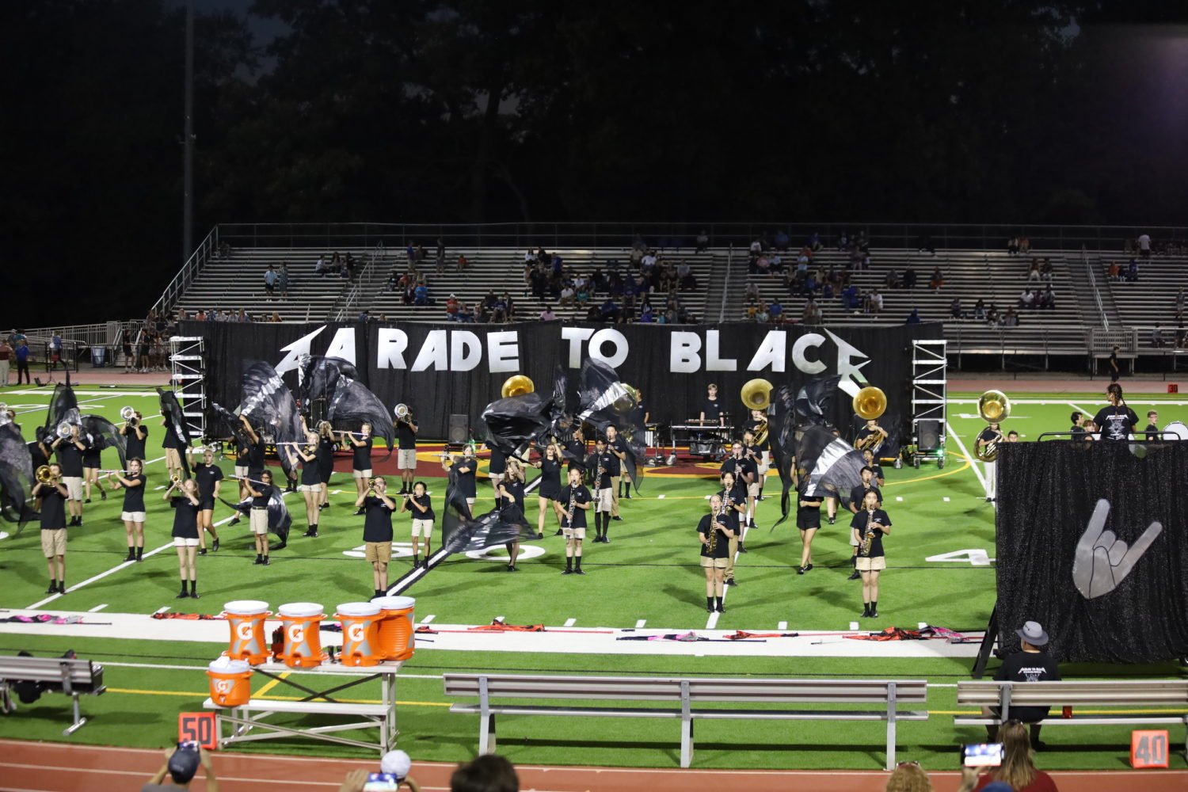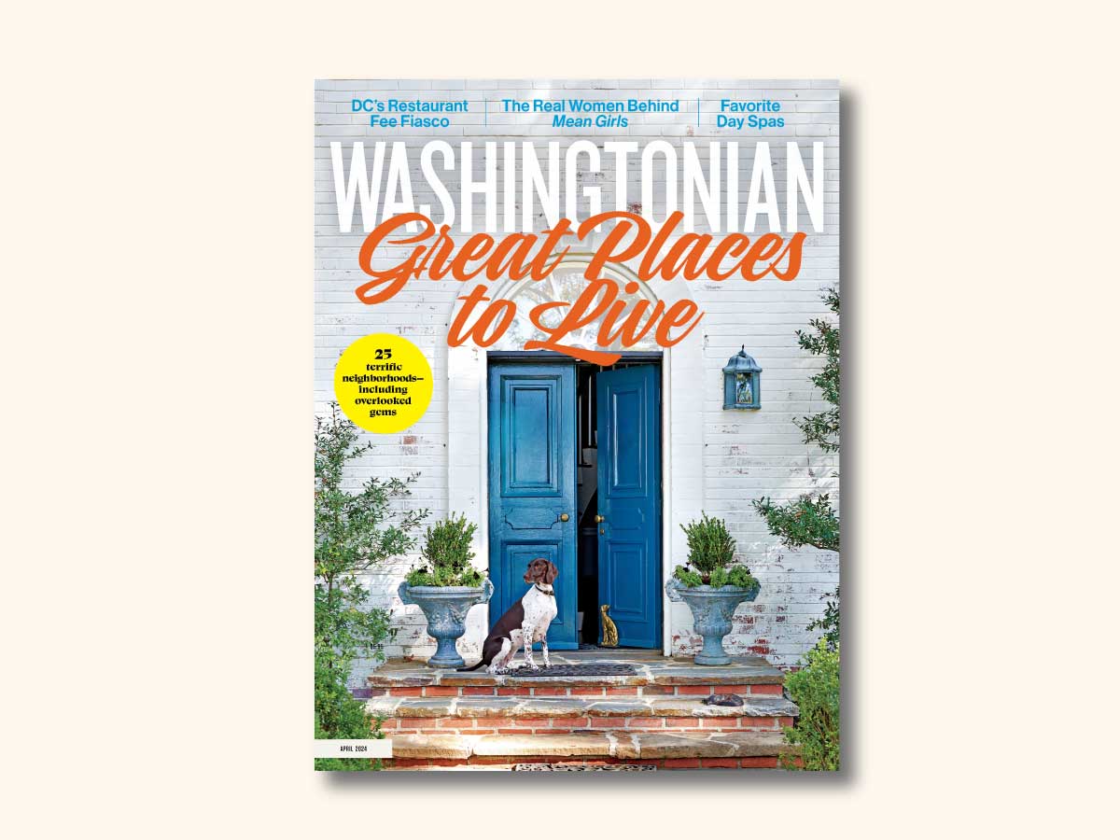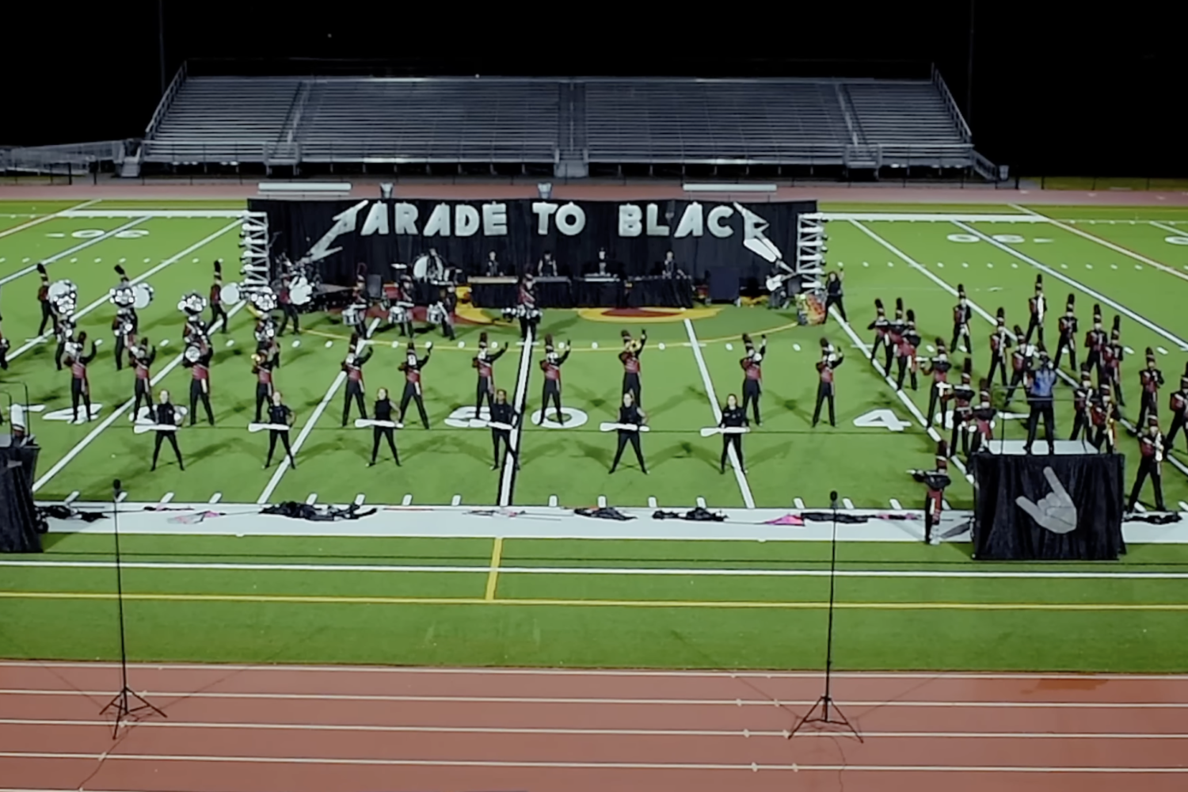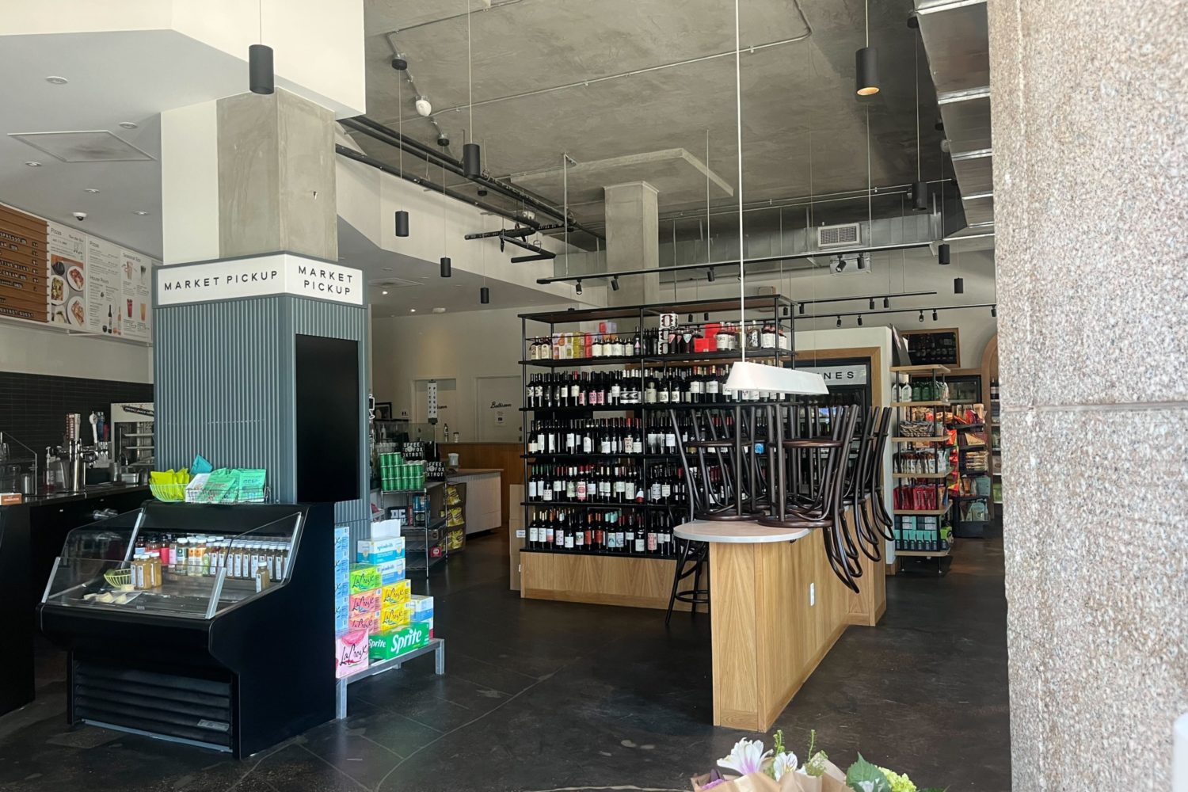They should stand out while fitting in. Get along with the crowd, yet look good from every angle. Teenagers? No, houses. The judges of the annual Washingtonian Residential Design Awards looked for these characteristics in design projects and found them in abundance. The jury singled out projects that solved problems, like making a home's back as memorable as its front or building a new on an established block. Calling the entries smart, exciting, and fun, judge Dennis Wedlick said, "We'd welcome many of these as our neighbors." Y Wedlick heads his own firm in New York City. Other judges were George Acock of Acock Associates Architects in Columbus, Ohio, and Linda A. Banks, founder of Banks Design Associates in Southport, Connecticut, and Portland, Maine. Y The competition, which drew 76 entries, is open to registered architects of area homes or second homes owned by local residents. Entrants' names were unknown to the judges until selections were final. The Washingtonian Residential Design Awards are sponsored by the Washington chapter of the American Institute of Architects and The Washingtonian.
A COUNTRY PLACE IN TOWN
The French Renaissance Revival house was built in 1936. A greenhouse, two-car garage, and guest suite were added in 1950. In 1956 came a swimming pool, bathhouse, and kitchen outbuilding. The latest addition brought a connected, two-story living space, a porch, an office in place of the kitchen, and a bluestone terrace with a trellis.
Can't tell old from new? That's the idea. Architect Robert M. Gurney gave the Spring Valley addition a mansard roof, dormers, and stucco walls consistent with the main house and integrated it all visually with the gardens and pool.
Judges called the result tailored, elegant, and beautifully expressive. "It treats the rear of the house with as much grace as the front," they said, while "honoring the vintage of the original." This airy white porch was "a skillful surprise–our favorite space of the day."
The contractor was Foster-Herz of Hamilton, Virginia.
DOUBLE YOUR FUN
In years past, some middle-class DC neighborhoods enclosed a set of small rowhouses along a midblock alley or court. A handful of these survive on Capitol Hill. In this case, when one such house went on the market, a next-door neighbor seized the opportunity.
The client's house took up nearly all of its 14-by-44-foot lot, and the owner wanted a bit of a yard. McInturff Architects gutted the adjoining house, merged the living areas, and replaced the joint rear wall with top-to-bottom glass. Fir louvers provide privacy and shade.
A wooden platform suspended in the new space adds seating adjacent to the existing second-floor living room. Shown at right beneath the platform is a new master bedroom. Beside them, the gutted house becomes a sort of interior courtyard for the joined buildings and allows access from both to the 200-square-foot garden.
"A small project that accomplished big things," the judges called it. "A creative, beautifully detailed way to make a living space both intimate and theatrical."
The contractor was Donald Malnati of Renovations Unlimited in Northwest DC. >
STYLIZED SERENITY
Stark but "a classic beauty," large but scaled small, this new house in the Berkshires of western Massachusetts is a study in contradictions. All white but for a traditional gray roof and a "playful" red door, it recalls a New England farmhouse.
Only better. What New England farmhouse has radiant-heated floors, insulated glazing, or a swimming pool centered along the sight lines from the driveway through the entrance and living room?
Washington architect Hugh Newell Jacobsen made the most of woodland views while achieving what one judge called "a spiritual silhouette" with ascending gables and a series of gatehouse-like roofs. Window shutters on the inside add to a cozy feel, while the house's size is disguised on the outside by having the eave descend to only seven feet above ground.
In addition to its classic looks–which were enough to win the house a spot in House Beautiful–the jury praised this project's consistency of detail and simple proportions.
The contractor was Louis Boxer Builder of West Stockbridge, Massachusetts.
ALL IN THE FAMILY
How do you squeeze 6,400 square feet for a family of seven into a neighborhood of houses half that size?
Wiedemann Architects did it in Bethesda. This house has six bedrooms, three full baths, two half baths, living room and den, extra-large dining room, kitchen, breakfast room, family room, mudroom, playroom, storage rooms, and au pair suite with full bath.
A T-shaped plan helped. The kitchen, family room, and breakfast room overlook a park out back. Front and rear porches flank the central dining room. The lowest of the three levels affords park access from the playroom and a private entrance to the au pair suite. Two staircases allow separate paths to the upstairs, and a wide hallway provides play space among the kids' bedrooms.
Attic-bedroom dormers and contrasting exterior materials–stucco, board, and stained cedar–help mask the mass of the house. Front, side, and rear porches also reduce the apparent bulk and create a close fit with nearby houses and parkland.
The contractor was Bethesda's E.H. Johnstone Builder.
WINDOWS ON THE WORLD
"Restraint is the best thing about this project," one judge said. "It would have been easy to go overboard with gables and balconies and lots of extras."
Instead, the three large masonry arches on this house in DC's Cleveland Park unify a disjointed rear and enhance sight lines to the back garden and new stone terrace. Muse Architects put a master bedroom above the rear conservatory/kitchen, and both floors now have abundant light from the south and views of the garden.
The brick, painted-wood trim, copper gutters and downspouts, and asphalt roof match the existing residence. "Just sticking aluminum siding back there would be missing an opportunity," the jury said. "In too many houses, the back is shortchanged. This simple addition creates a lovely outdoor room and solves a common suburban problem."
The contractor was Horizon Builders of Crofton. >
GOOD NEIGHBORS
For years, these adjacent Chevy Chase homes were isolated from the sidewalk and each other. Then the owners of the house on the right, above, decided to build a porch.
A design by Treacy & Eagleburger Architects changed everything. The old-fashioned porch expands the owners' living space, brings them closer to people passing by, and provides a breezy transition to the outdoors.
The design succeeded so well that the folks next door asked for a porch, too, and got the one shown at right.
The side-by-side projects "act like fraternal twins," the jury said. "They're consistent in rhythm and scale yet show lots of individual detail."
While the porches transform these homes and add to their value, they also transform the streetscape. "There's a feeling of connectedness," a judge noted. "Our urban-suburban neighborhoods need more of that."
The contractor on the first project was GPD Construction of Wheaton; on the second, Carson Associates/ Custom Builders of Northwest DC.
SURPRISE INSIDE
It was the neighborhood eyesore–an abandoned brick shell in DC's Adams Morgan. But where neighbors saw ruin, new owners saw a chance for fun.
They wanted two bedrooms, two studies, a basement rental unit, and a feeling of warmth and intimacy. The constraints: a space just 63 feet long and 13 to 17 feet wide; a historic designation requiring an intact facade; and a budget of only $140 a square foot.
Architect Robert M. Gurney transcended the narrow confines by replacing traditional right angles with dynamic curves. The resulting arrangement gives a sense of move-ment as spaces flow into one another.
The new rear facade brings light into the 19-foot-high living space. A three-story open area and a skylight bring in light up front. In between is a mix of colors and textures: concrete, limestone, stainless steel, block aluminum, lead-coated copper, corrugated panels, clear and sandblasted glass, maple, mahogany, and Brazilian cherry.

















