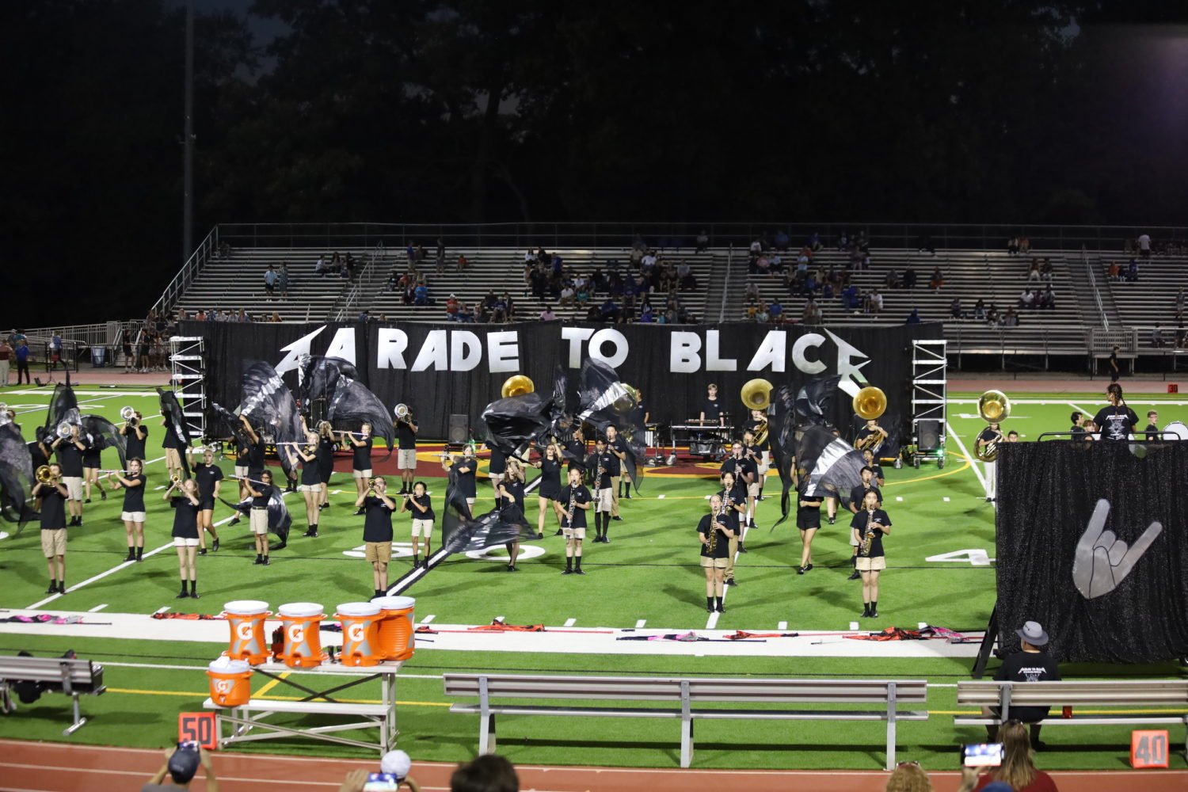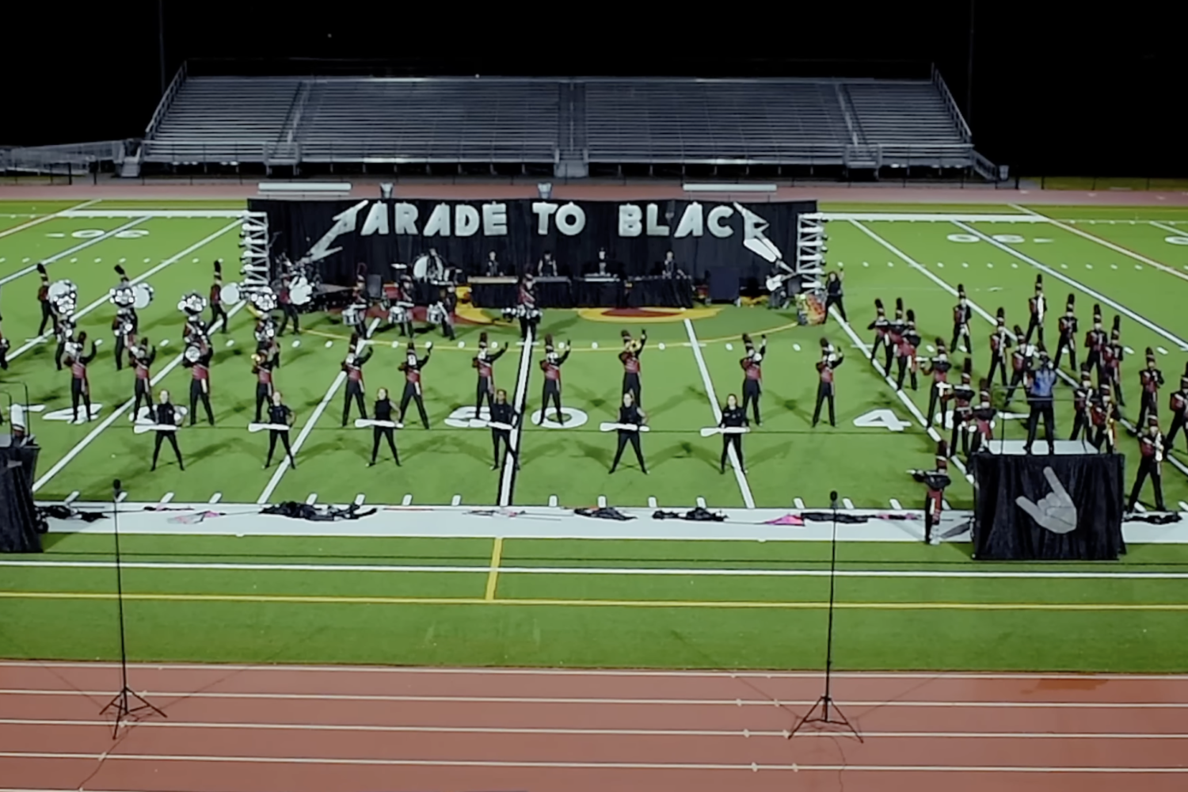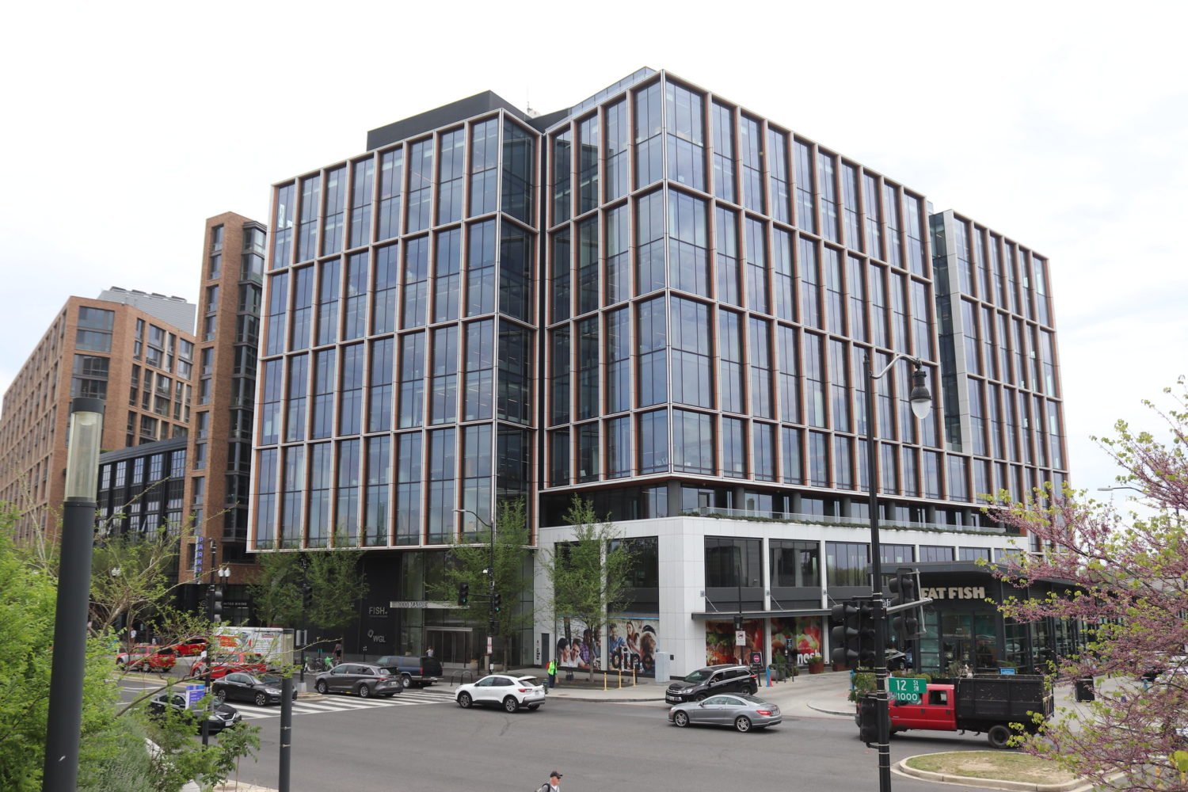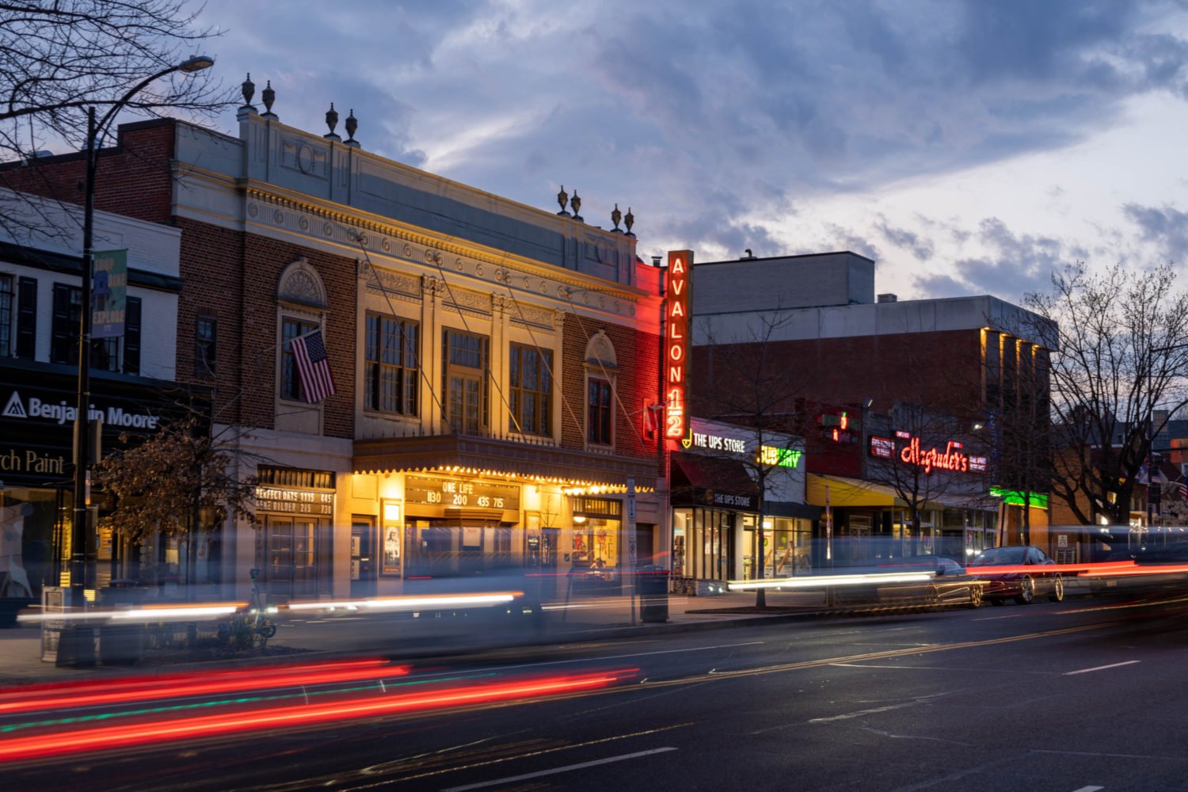Want to see more photos from Washington events and parties? Click here for Washingtonian.com's photo slideshow page.
Gabe Nassar and Ann Gamber wanted to do a “teardown” renovation of their Lake Barcroft home—without tearing the house down. Nassar, owner of G.N. Contracting, thought he could do the work without disrupting daily life for his wife and three boys. He very nearly succeeded.
“For me it was fun; for my kids it was fun. For my wife—not so much,” says Nassar. “But it’s done now, and she loves it.”
Nassar had built homes designed by Alexandria architect David Jameson, and he and his wife liked Jameson’s modernist style. Jameson and Nassar developed a steel-frame structure to span the existing house. “David had a lot more latitude with the design because I was able to do a lot of gymnastics that would have been more costly to someone else,” Nassar says.
The steel structure supports a new third level containing three bedrooms, three bathrooms, and a playroom. A steel tower with glass-curtain walls houses a master bedroom over the two-story living room. The family moved out for just five weeks.
Jameson’s organizing concept for the design is the aperture of a camera. The windows on the street side are very small for privacy, while large, plate-glass windows face the water, framing the view. The dining room is a loftlike space that looks over the two-story living room to the lake. The kitchen and informal eating area have views across the family room to the deck and water beyond.
“We didn’t give David a lot of design direction,” says Nassar. “We wanted four bedrooms, each with a bath, and a playroom upstairs. He took it from there.”

















