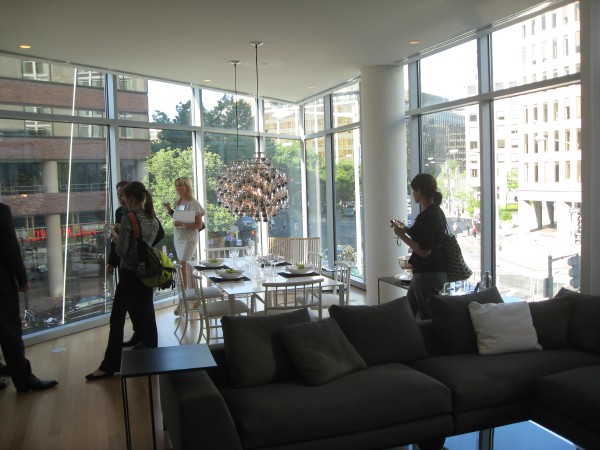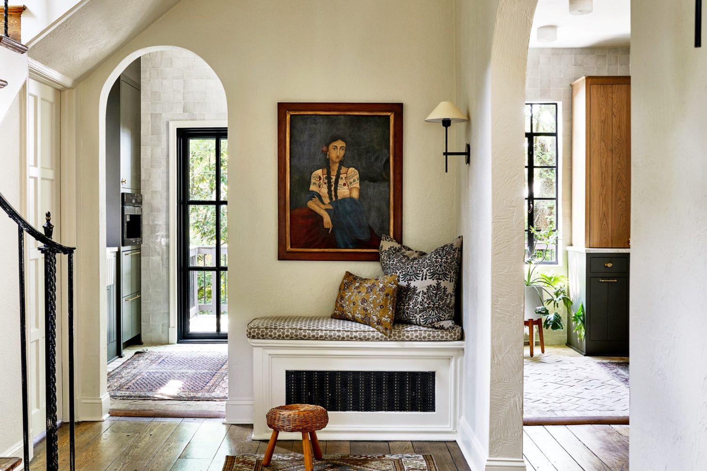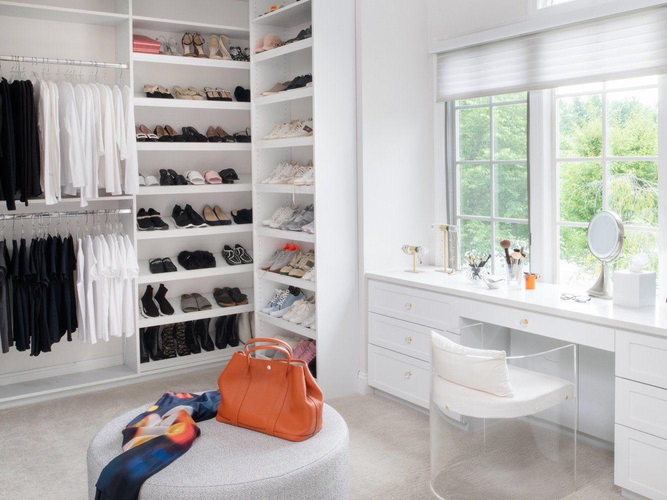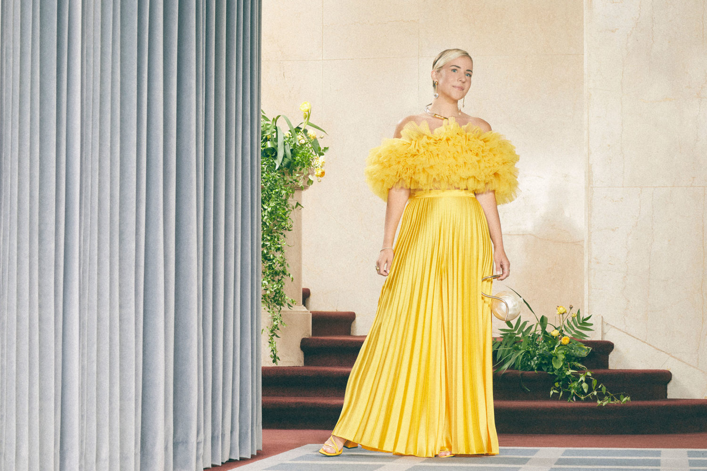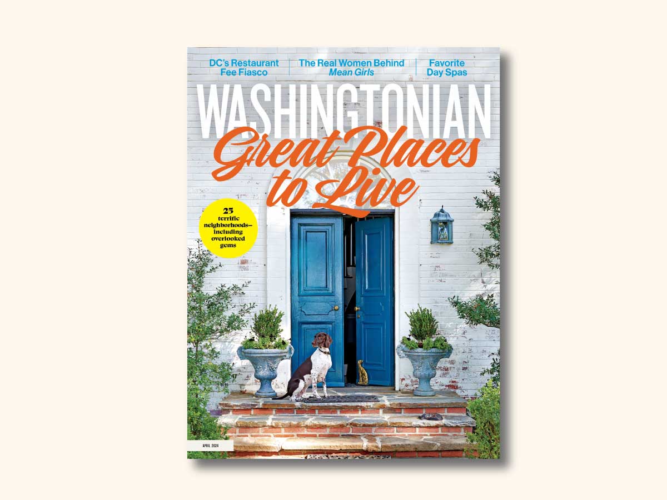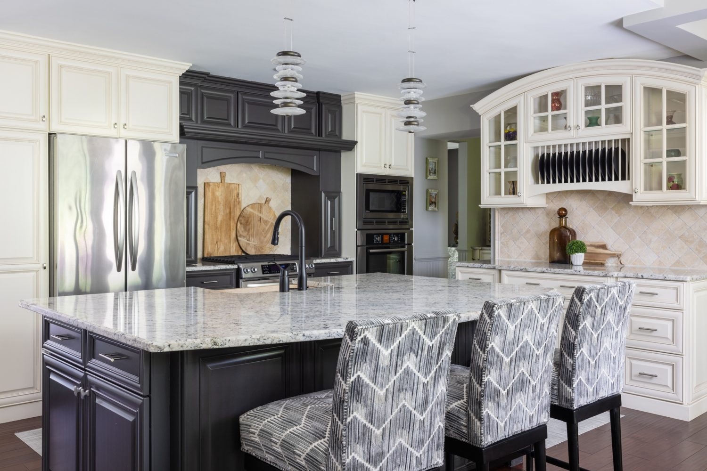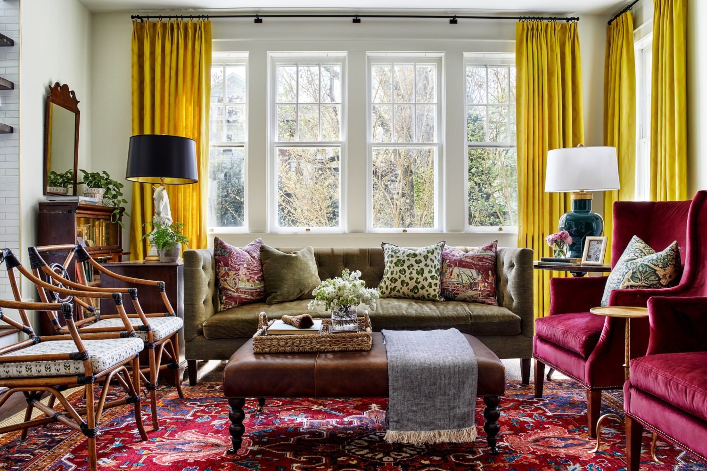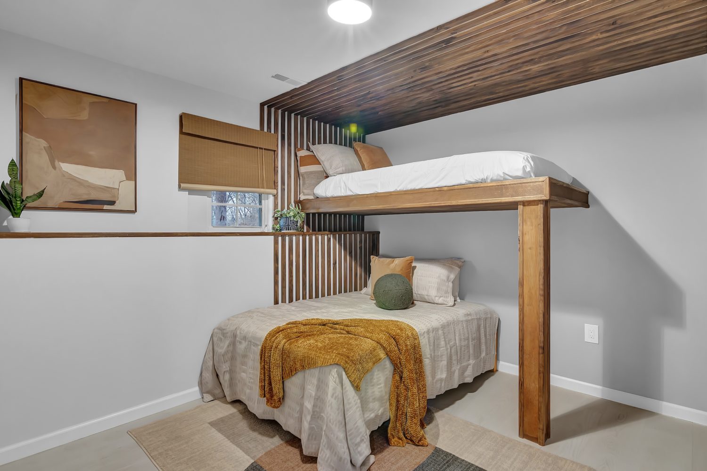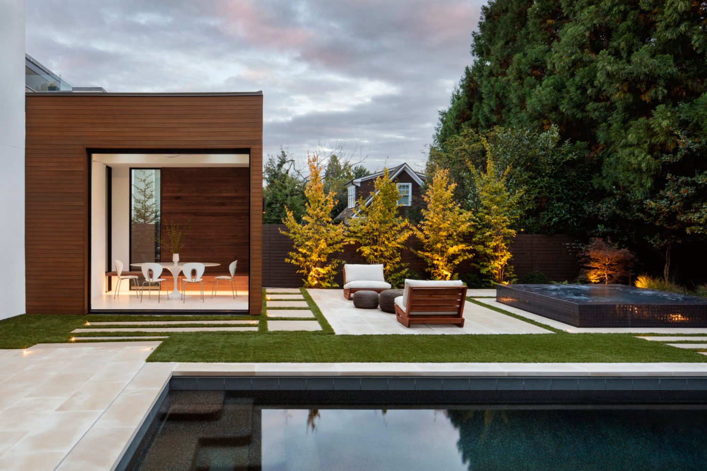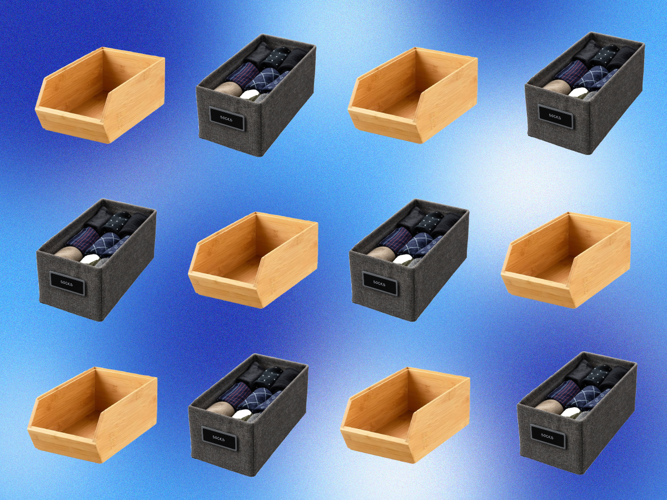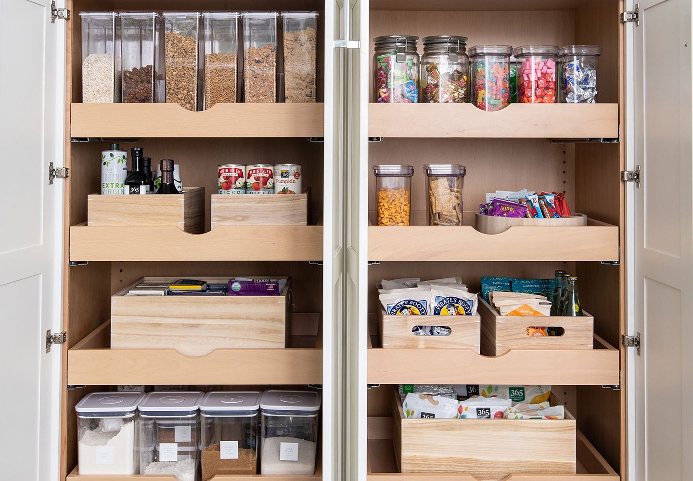The latest creation of Anthony Lanier—whose firm Eastbanc built the Ritz-Carlton Residences, the VIP-filled Water Street condo, and Cady’s Alley in Georgetown—22 West houses 92 condos, an underground parking garage, fitness center, street-level convenience store, a to-be-announced restaurant with room service, and rooftop pool and deck. The 11-story building at 22nd and M streets has 71 floorplan options, including one-, two-, and three-bedrooms, some with dens. They range in size from 948 square feet to 3,629, with price tags between $783,500 and $3,898,500. About 30 percent of the units have been sold.
Two models were open at last night’s preview party—a two-bedroom and den unit with about 1,600 square feet of space, and a three-bedroom unit with about 1,900 square feet. The first thing we noticed was the closets—they’re everywhere. Each includes adjustable (or removable) shelves to optimize storage space.
Floor-to-ceiling windows flood the units with natural light, and since the building is free-standing, light pours in from all angles. Natural white oak floors and nine-and-a-half-foot ceilings brighten the spaces even more. The kitchens are airy and open, separated from the living space by a granite-top island with space for stools. The refrigerator and dishwasher are integrated into the cabinetry. The master bathrooms include stand-up showers, double sinks, and soaking tubs. The secondary bathrooms have showers and single sinks. The den space makes for a perfect spot for an office or small sitting area.
Our complaints? The hallways are poorly lit and have dark walls and floors—a bit foreboding. The doors to each unit are painted black. The bedrooms aren’t as spacious as we would’ve liked. In the two-bedroom unit, a full-size bed, two bedside tables, and a dresser made up the master bedroom, and that was pretty much all that would comfortably fit; the master in the three-bedroom unit was similarly furnished, but with a queen-size bed. In the other bedrooms, we counted full-size beds, a night table, and a dresser. On the plus side, there was plenty of closet space, so maybe the spartan furnishing would be sufficient—at least for the non-Carrie Bradshaw-types among us.
In the two-bedroom unit, we thought the island in the kitchen looked small. Aside from a small section between the sink and the range, it was the only counterspace in the kitchen. For serious cooks, that could be a problem.
Then there’s the roofdeck and pool—both great amenities, at least on paper, but poorly executed at 22 West. The lap pool is three-feet, ten-inches deep and at first glance appears to be roomy enough for two swimmers. Looking closer, you notice that built-in steps in one corner take up most of one side, meaning there’s probably only space for one swimmer at a time. For residents looking to lounge by the pool, there may be competition for spots on the deck—there wasn’t much sunning room.
More>> Open House Blog | Homes | Real Estate

