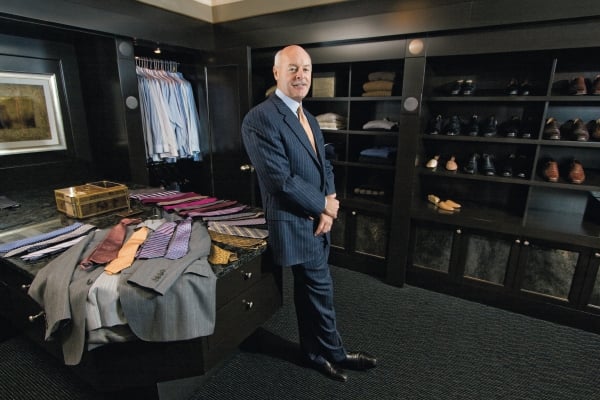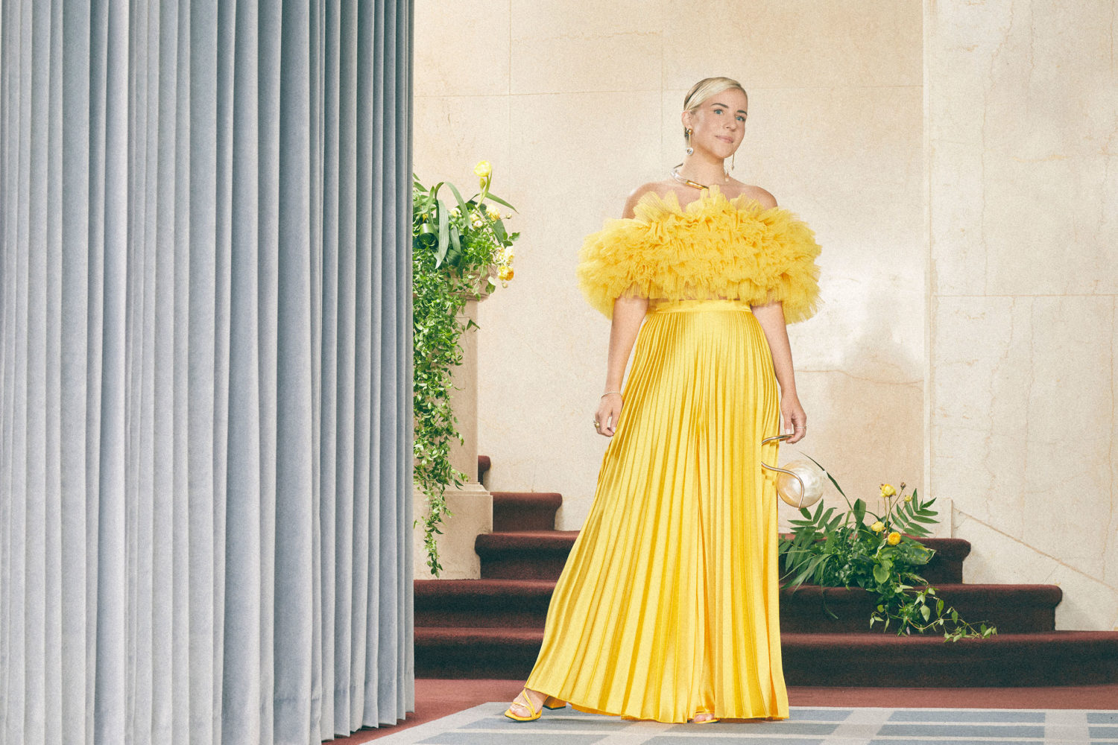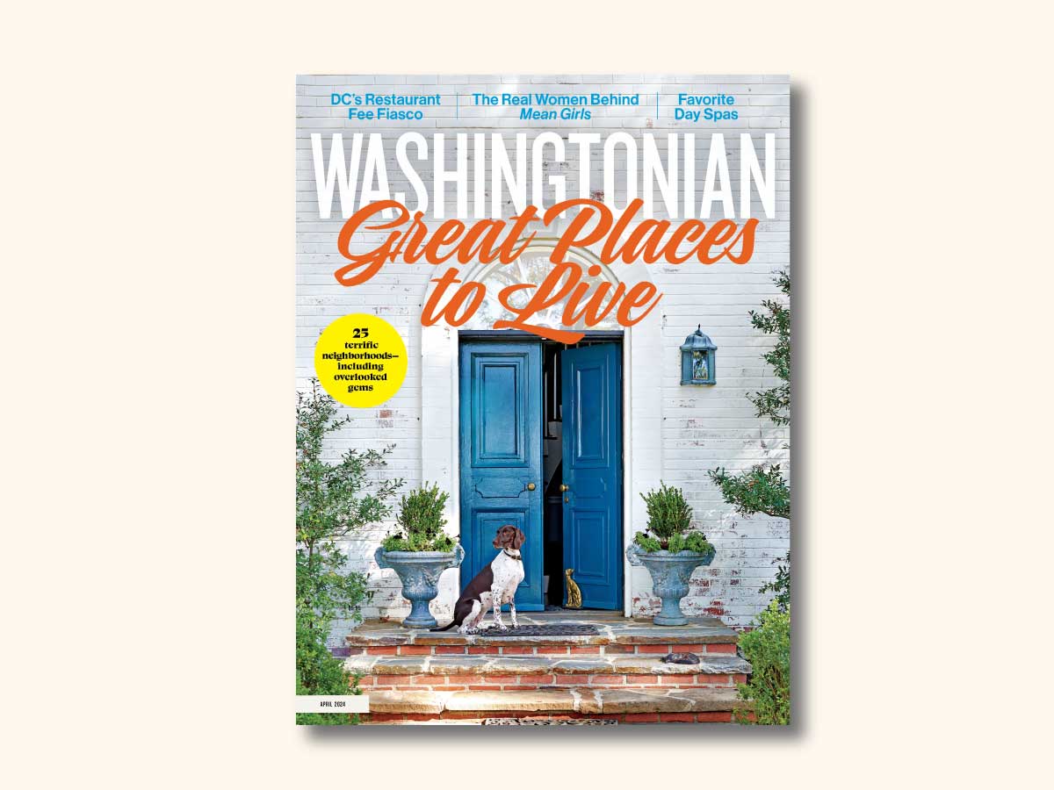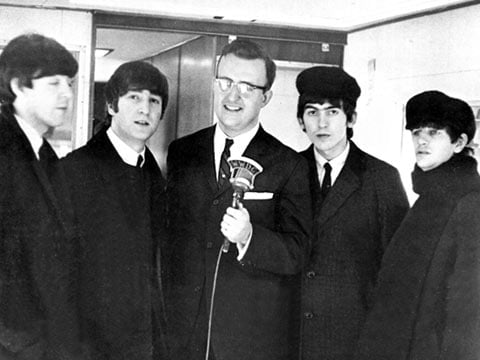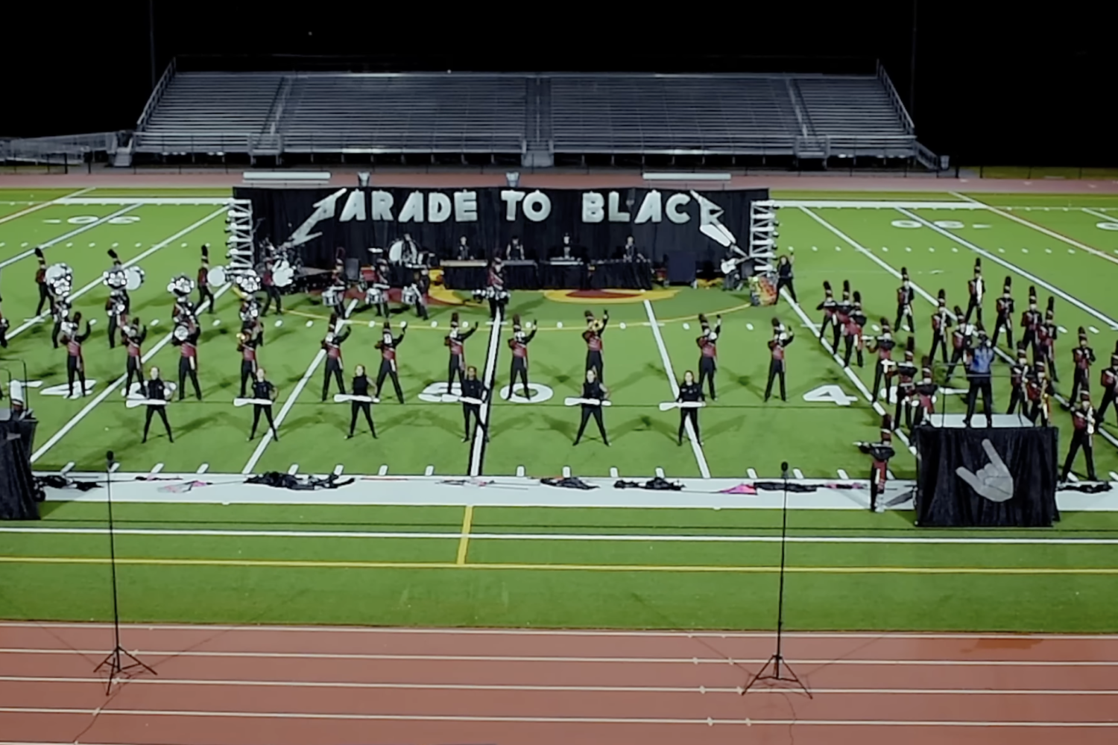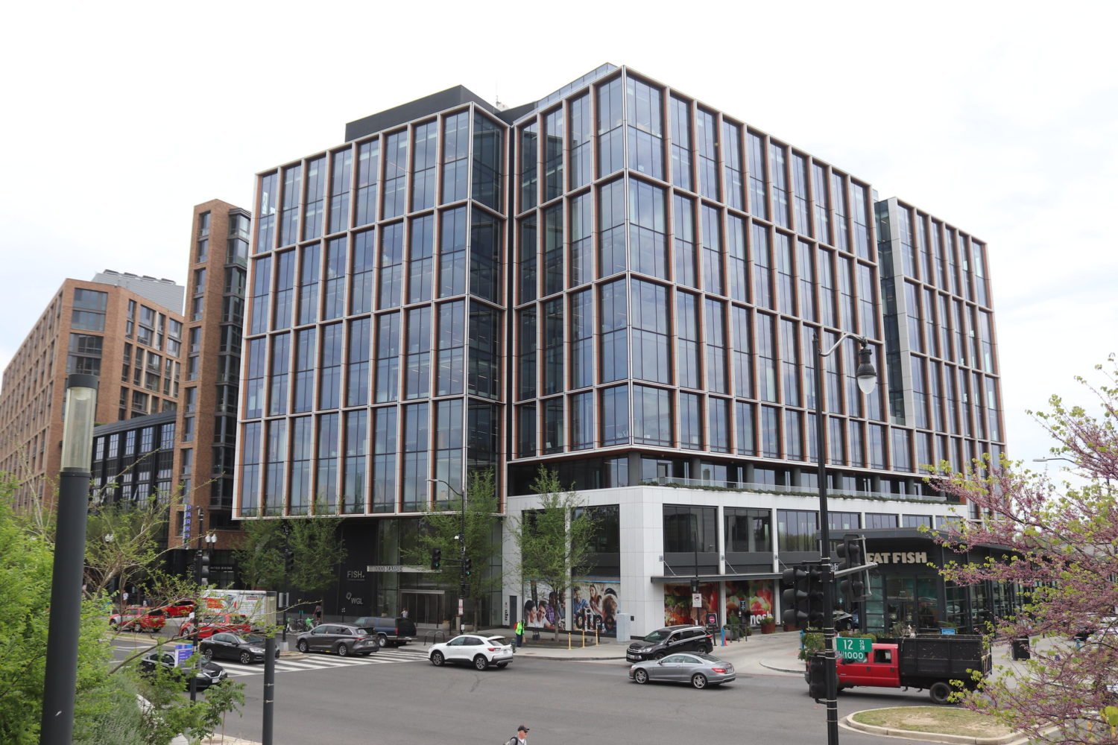As the CEO of First Savings Mortgage Corporation, Larry Pratt entertains often. So when he designed his five-bedroom McLean home, he wanted lots of spaces for guests.
The backyard, which was leveled to make raising a tent easy, has English-style gardens, a pergola, and fountains. Inside, the basement is modeled after a Moroccan-style lounge with a large built-in banquette, pool table, wine cellar, and bar.
But upstairs, Pratt designed one room just for him: the closet. His original plan featured automated clothing racks similar to a dry cleaner’s. But after some thought, he finished the space with carpeting, walnut floors, and artwork on the walls.
At the top of a set of stairs off his bedroom, the 27-by-24-foot closet is more dressing room than storage space. Organized by color, Pratt’s custom-made suits and shirts hang behind six mirrored doors. A wall of built-in shelves stores his sweaters, shoes, and more than 200 ties.
Every morning, Pratt climbs the stairs to his closet to get ready for work. He likes to experiment with different suit-and-tie combinations on the granite-topped island in the middle of the room. “Most of my time is spent picking the tie,” he says.
Pratt, 60, grew up in a small town in Tennessee and has lived in Washington for more than 20 years. He moved into his McLean home, where he lives alone, two years ago. A large closet had been on his wish list for years.
“I’ve always enjoyed clothes,” he says.
This article first appeared in the December 2008 issue of The Washingtonian. For more articles from that issue, click here.

