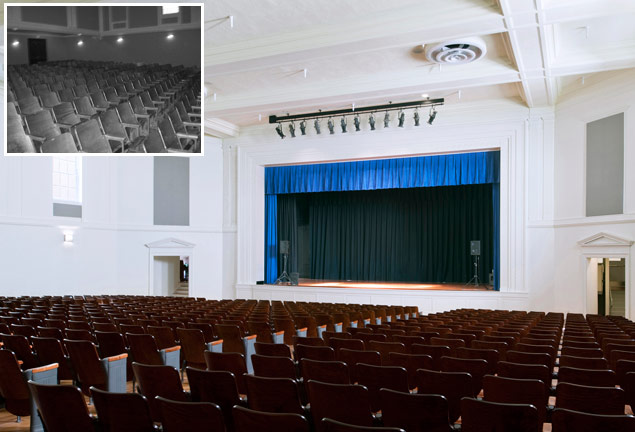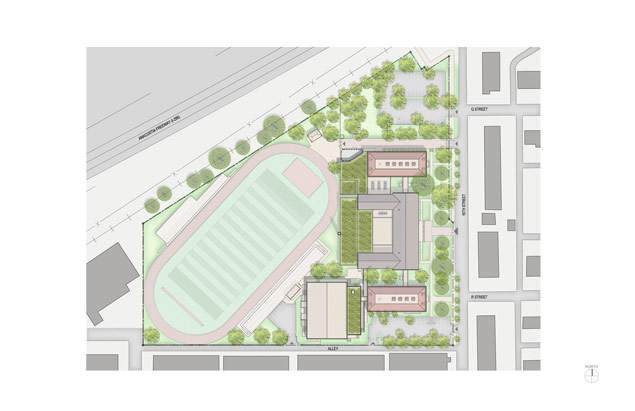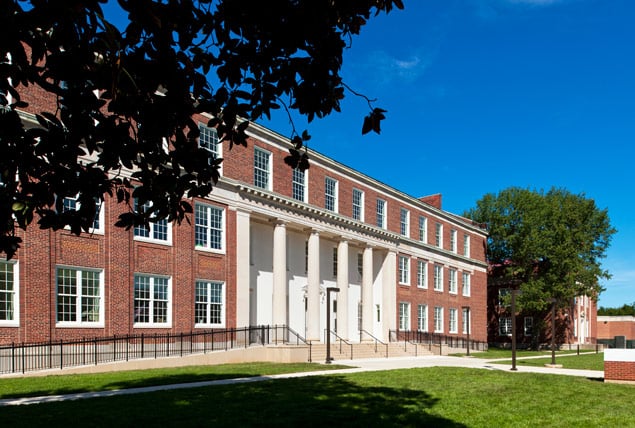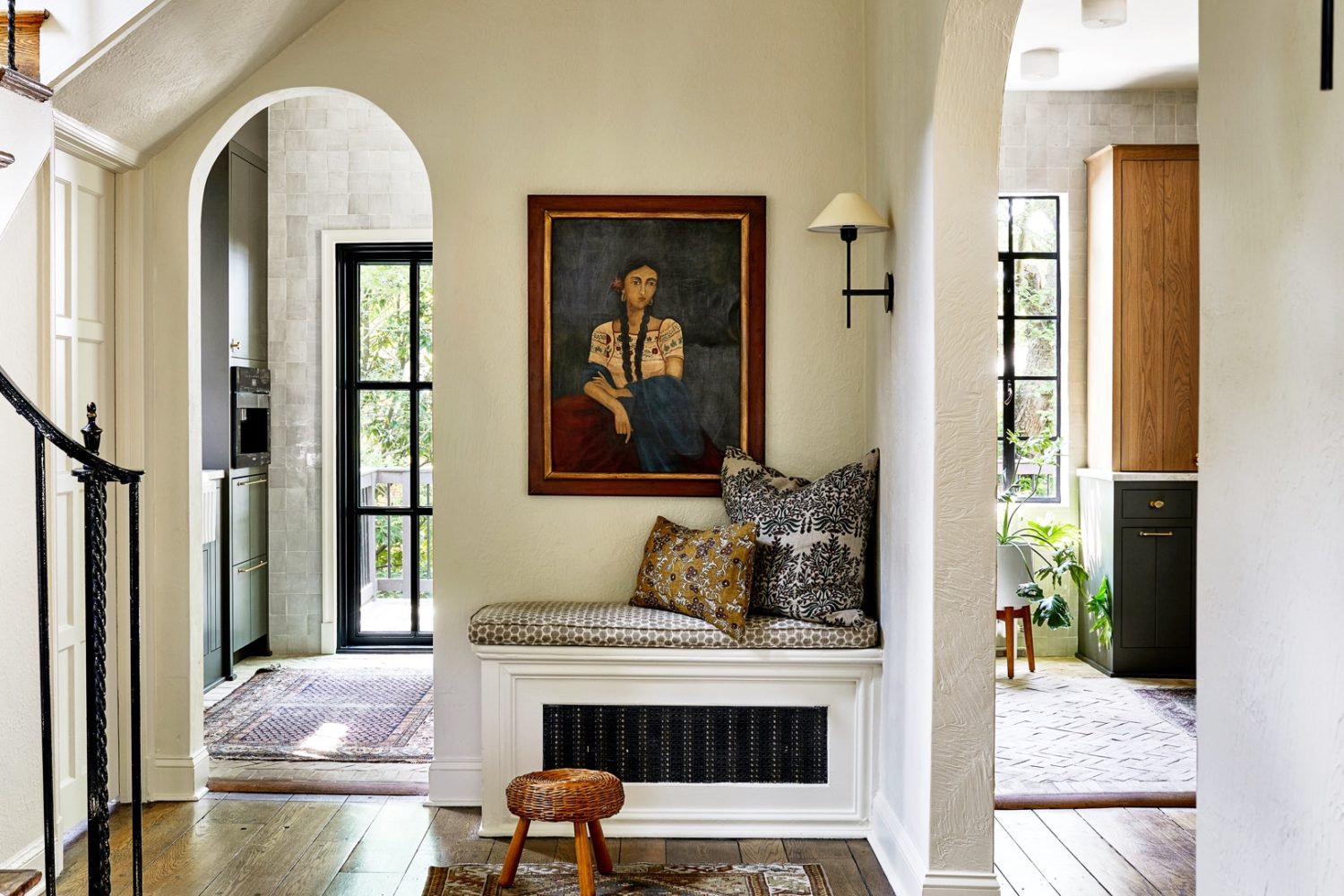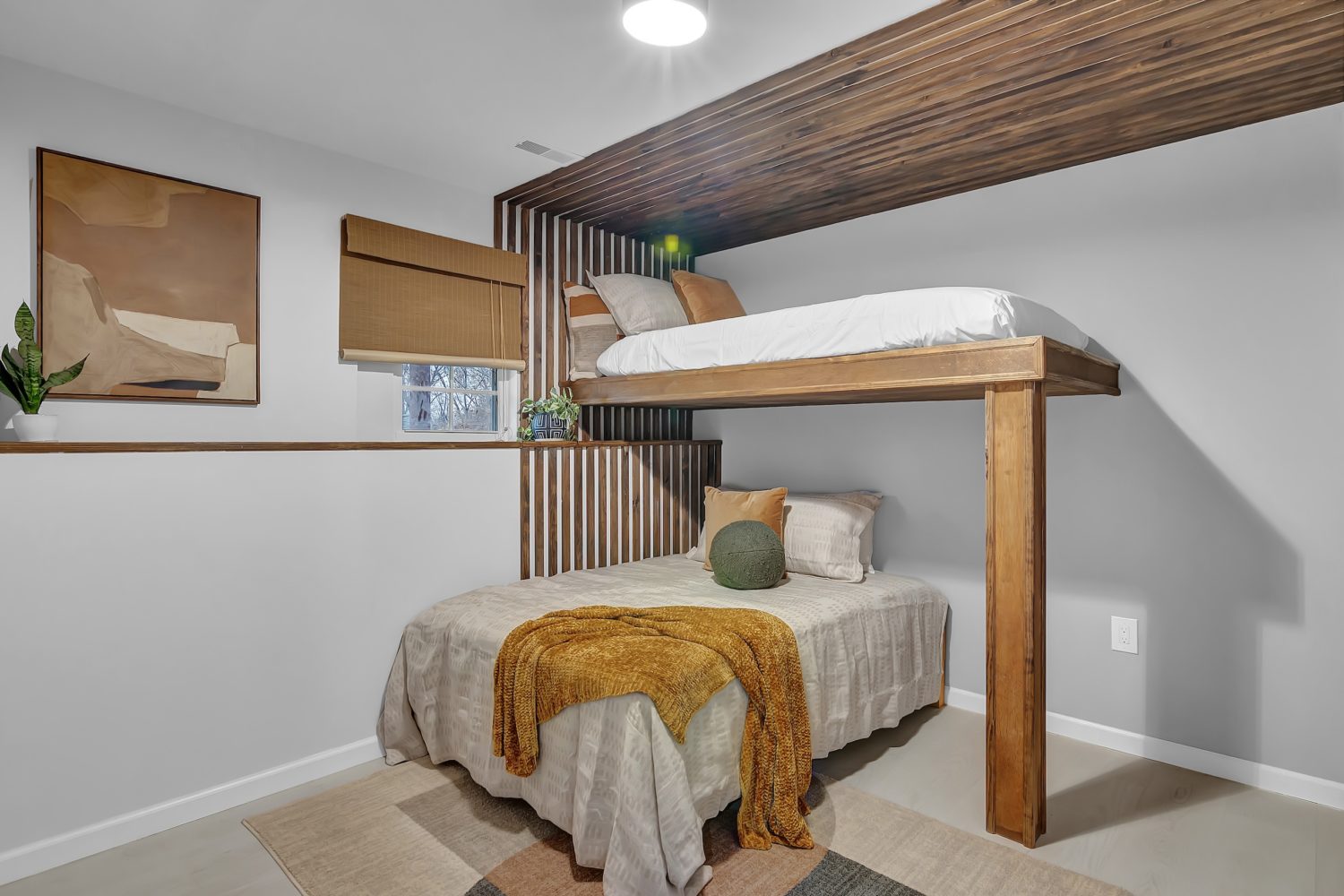After a $58 million renovation, the large-scale modernization of Southeast DC’s Anacostia High School—a project led by U Street firm Sorg Architects and completed in August 2012—received American School & University’s award for Outstanding Design for a Renovation/Modernization in the magazine’s November issue. The annual competition honors education design and spotlights the nation’s most effective and inspiring learning environments.
Lead architect Suman Sorg’s task was to update the 200,000-square-foot school—including new classrooms and an updated cafeteria, gym, auditorium, and media center—while retaining the historic integrity of the 1930s architecture. The firm restored the building’s original details (hardwood flooring, high, coffered ceilings, transom windows) and structure, clearing years of patchwork and redesigning the floor plan, which had become confusing after several additions. In the basement-level cafeteria, Sorg carved a double-height space out of the existing structure, allowing for larger windows and plenty of daylight. A local artist collaborated with the school’s students to create murals that were then adapted for use as decor throughout the hallways. And on the roof, the design incorporated vegetated green roofs and rainwater collection for use in the building’s plumbing—both green building strategies that contribute to the school’s bid for LEED Gold certification.
Read on to see the school’s award-winning transformation.
