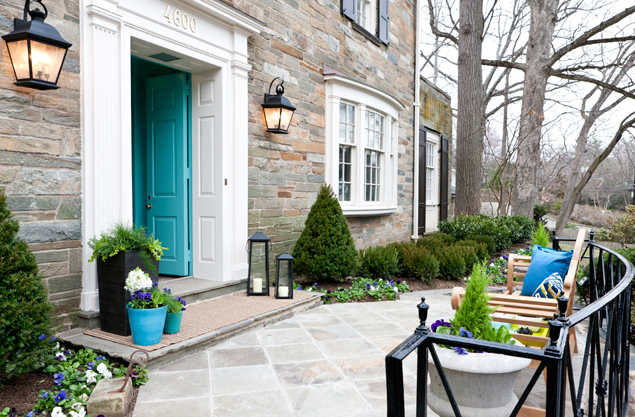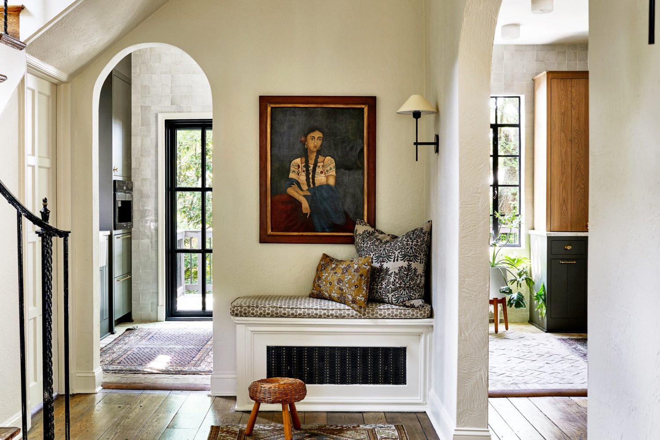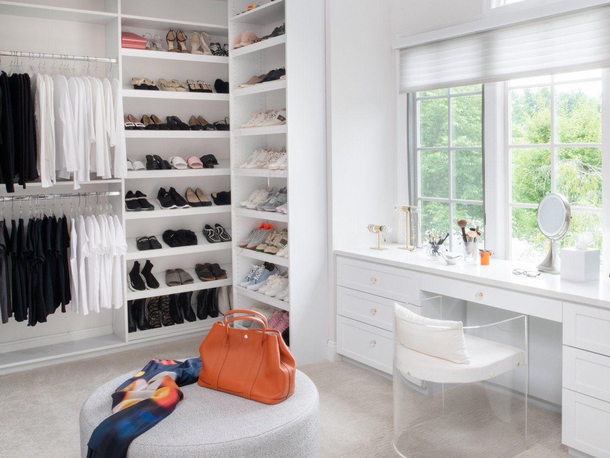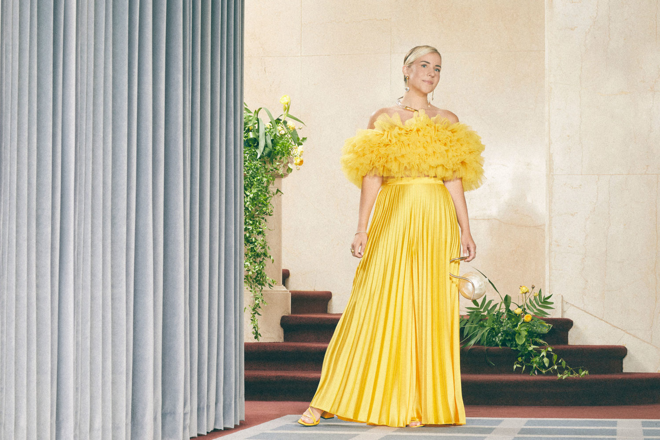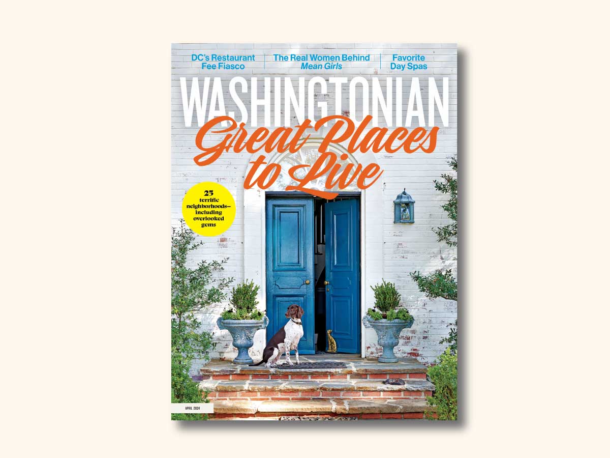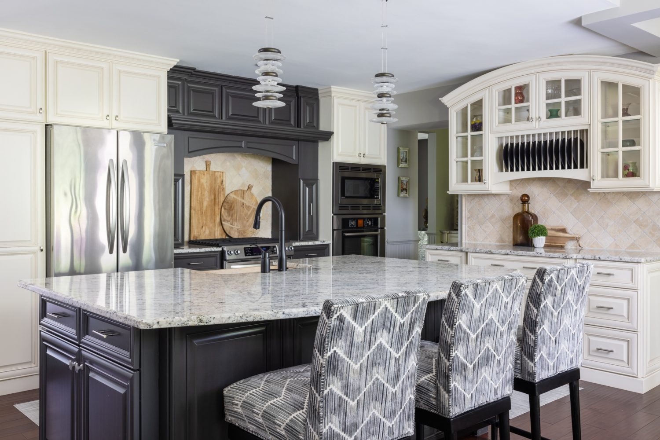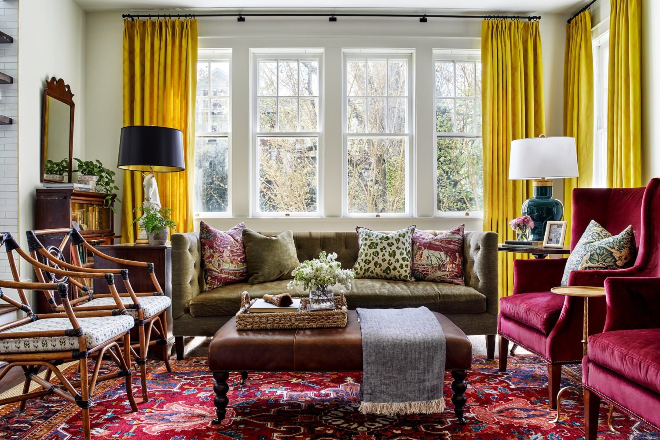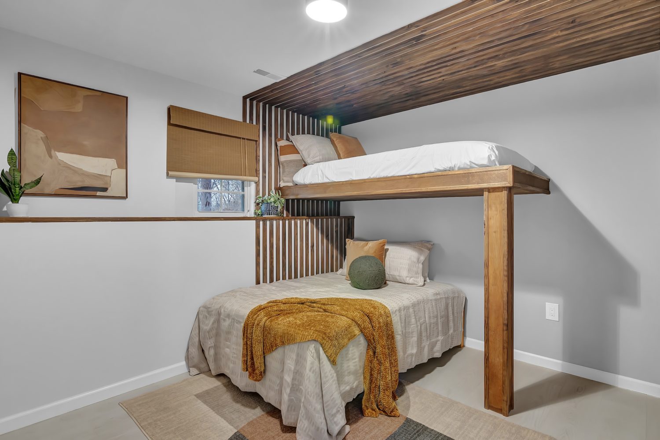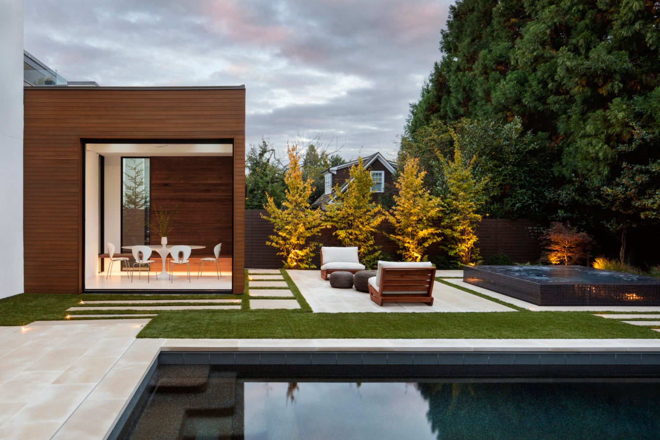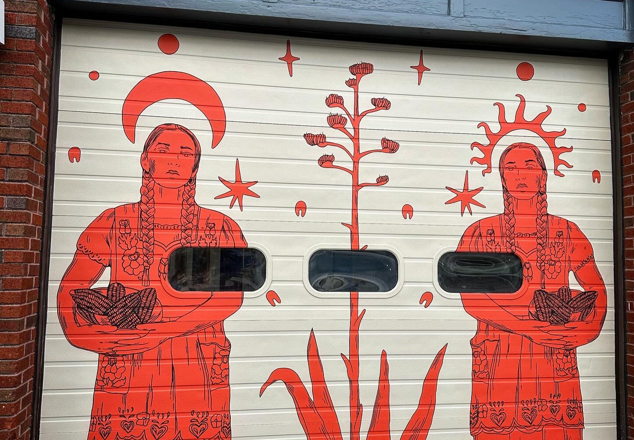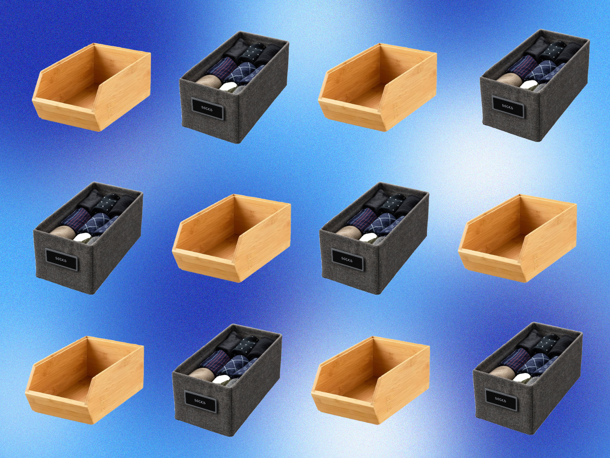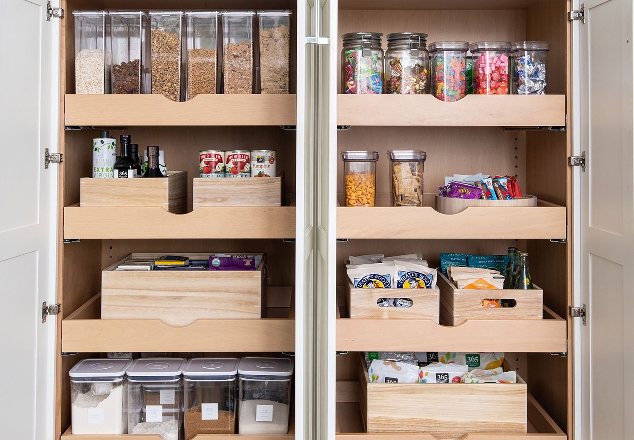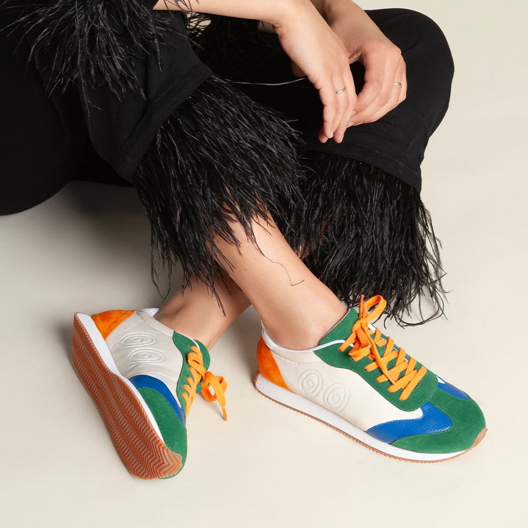Until just over a month ago, the home selected as this year’s DC Design House was not exactly in great shape. Yes, the 8,000-square-foot stone home—which was originally owned by Madison Hotel founder Marshall B. Coyne and remained in the family for six decades before its donation to the design benefit—is a grand estate, featuring much of its original 1929 architectural detailing, such as elegant crown molding, gracefully curving banisters, hardwood floors, and natural fieldstone in the kitchen. But good bones aside, this year’s selected home was in need of some major overhauls—including total renovations of six of its seven bathrooms. A few weeks later, it’s a completely different—and completely gorgeous—home, thanks to the 29 designers who reworked assigned spaces property-wide, from backyard landscaping to teensy closets. Some of the recurring aesthetic themes? Many of the designers took inspiration from the 1920s and ’30s, a nod to the home’s era, incorporating glam metallics, Lucite accents, and chinoiserie motifs. High-gloss paints, bold emerald, lime and aqua hues, and layered rugs pop up in several designer rooms, and we saw tons of mixing, whether texture, pattern, or design style.
Read on to see a handful of our favorite rooms from this year’s home, click through the slideshow to see 12 additional spaces, and then check out the complete project for yourself this weekend when it opens to the public for a month of tours. What’s more: On Friday, the showhouse is scheduled to list on the real-estate market for $3.85 million. Check listing brokerage McEnearney Associates on Friday for details.
DC Design House. Sunday through May 11. $25. Ticket proceeds benefit the Children’s National Health System.
Dining Room
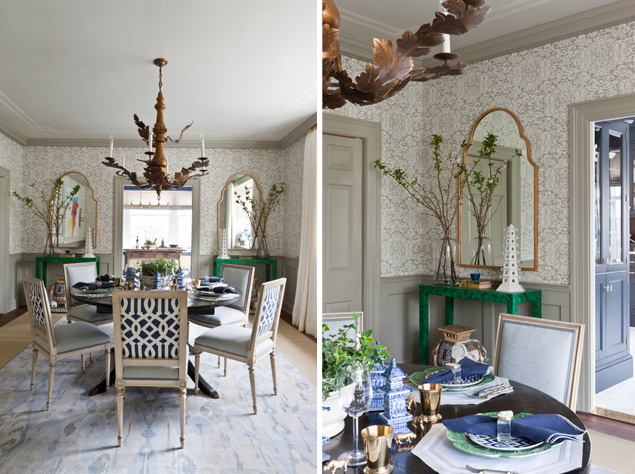
Marika Meyer’s formal-meets-functional dining room is a lesson in pattern mixing, incorporating chinoiserie themes, Imperial Trellis upholstery, custom faux-malachite Parsons tables, and ikat china set atop cabbage-leaf chargers. Notes of gold, including a vintage 22-karat-gold-leaf chandelier and a gold serving cart, offset the distressed-walnut table and reworked vintage chairs.
Butler’s Pantry/Wine Room
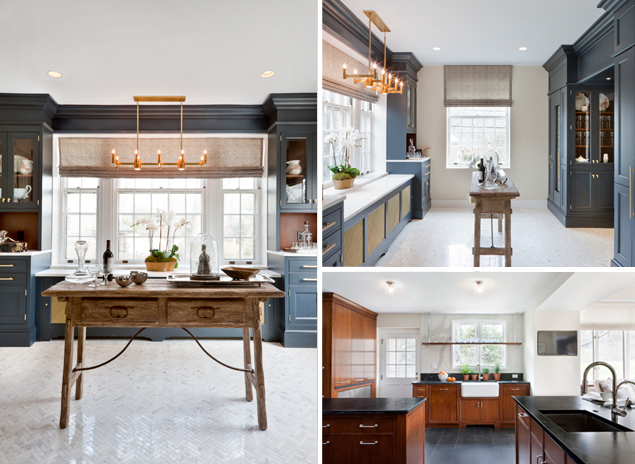
In what was originally the butler’s pantry, Aidan Design’s Nadia N. Subaran reimagined the petite corridor as a wine room and entertaining space, installing dual Thermador wine columns and custom cabinetry built for stemware storage. The design elevates a traditional aesthetic, contrasting the lush navy-painted cabinets with modern brushed-brass hardware and stunning Calcutta-marble herringbone floors. Subaran transformed the kitchen as well, playing off a fieldstone wall with black soapstone, porcelain marble backspash and burnished cherry cabinets.
Family Room
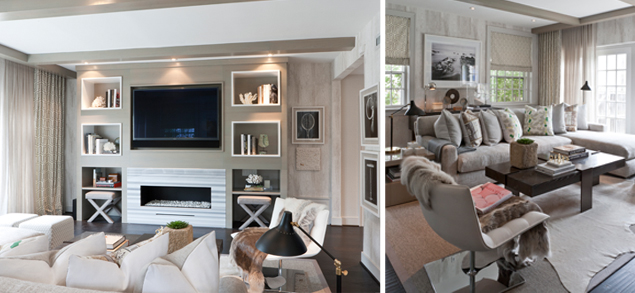
Perhaps one of the more obviously modern designs in the home, Akseizer Design Group’s pool-adjacent family room layers texture and netural tones for a space that fuses midcentury influences with organic glamour. A linear modern fireplace, hand-woven textured Thibaut wallpaper, layered hide and sisal rugs, and a vintage Alvar Aalto tank chair stand out as the room’s highlights.
Living Room
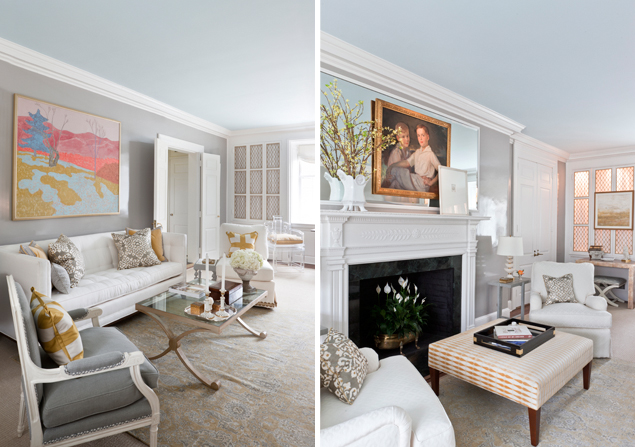
Living-room designer Kelley Proxmire found inspiration from the glamorous history of the home, paying homage to the 1920s with a soft, dreamy palette of neutrals, including high-gloss gray lacquer on the walls, crisp white on the existing moldings and built-ins, and hints of iridescence and metallics. The room is finished with layers of sisal and Oriental rugs and a pair of Lucite Chinese Chippendale chairs.
Pool Bath, Locker Room, and Changing Room
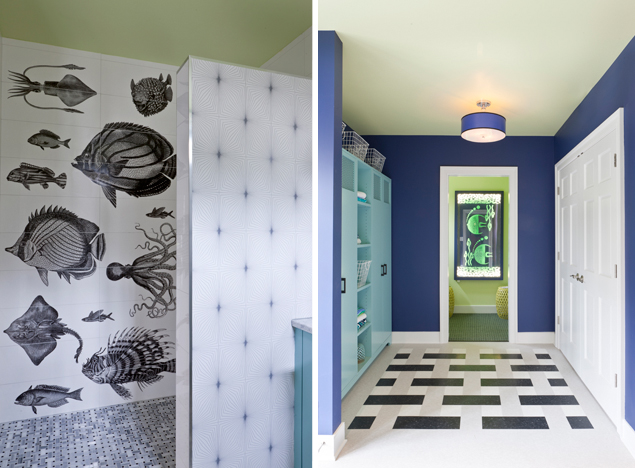
Cahill Design Build reworked the home’s pool bath, locker room, and changing area, taking cues from Art Deco and retro Miami to create a colorful, playful space. The bath contrasts a primary palette of crisp black and white with vibrant aqua cabinetry, geometric Graham & Brown wallpaper, a basket-weave marble floor, and an oversize fish motif in the tile of the stand shower. In the changing room, a vintage etched-glass shower door—reclaimed from an upstairs bath—was backlit and framed to become a wall decor.
Library and Library Bar
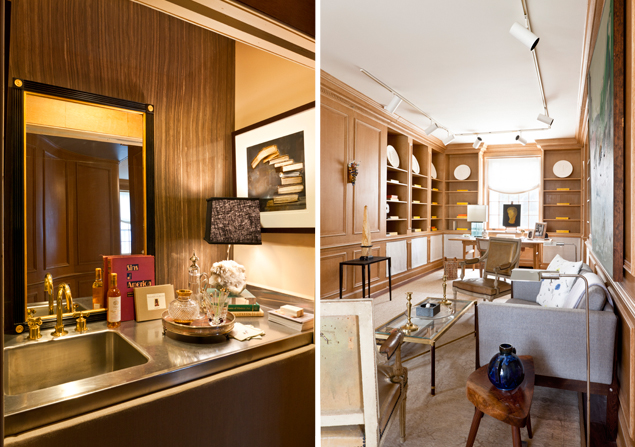
Nestor Santa-Cruz chose to retain the original faux-bois-painted paneling in the home’s library, working in elements of classic 1930s design and Scandinavian modernism and taking inspiration from socialite Lee Radziwill. In the adjoining curved hallway, Tracy Morris created a Federal-meets-midcentury cocktail bar, emphasizing layered textures, mixed metals (including a stainless-steel sink finished with unlacquered brass fixtures), and a standout crystal-and-Lucite lamp.

