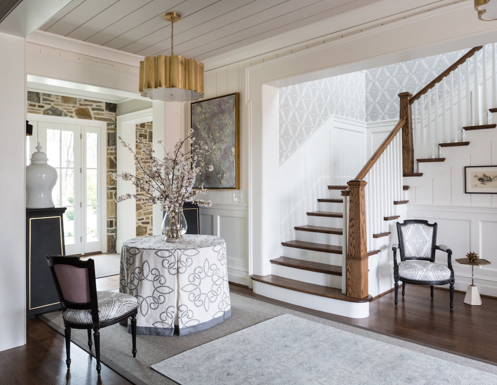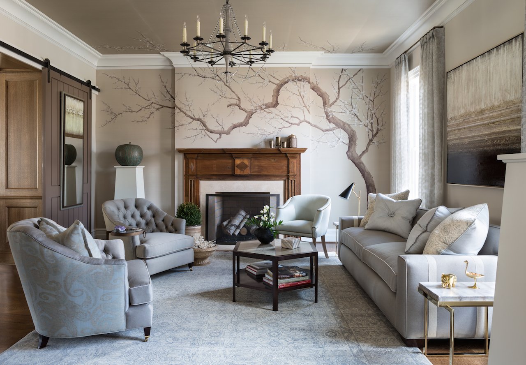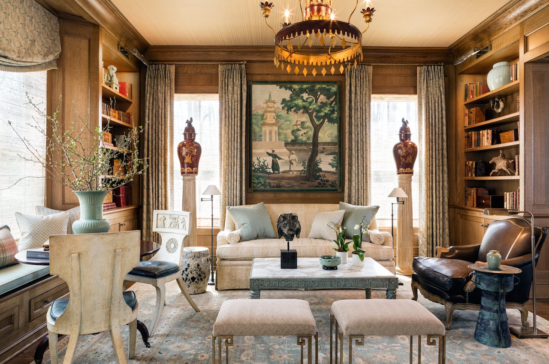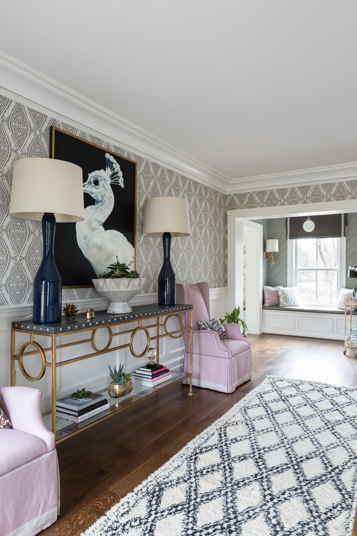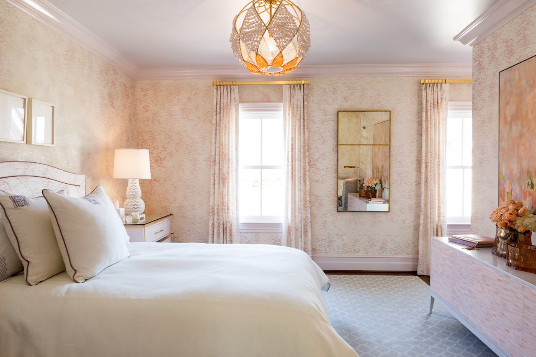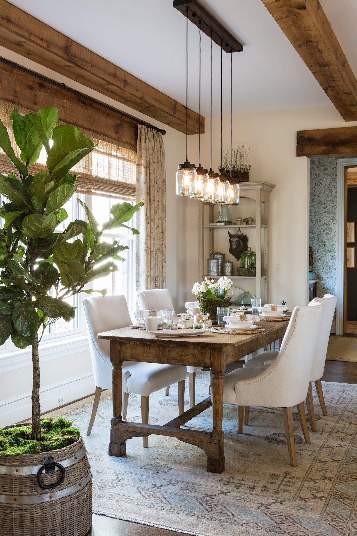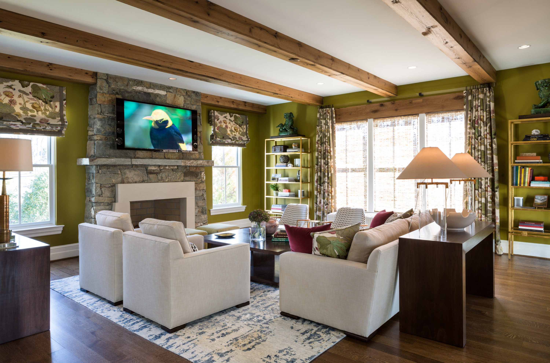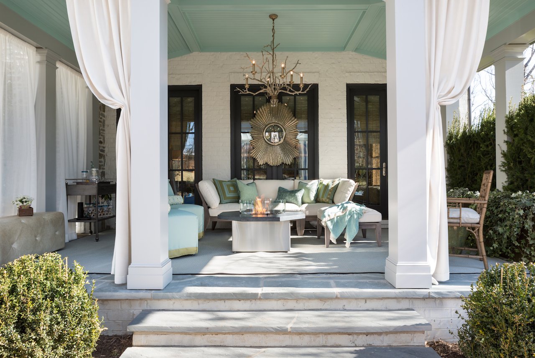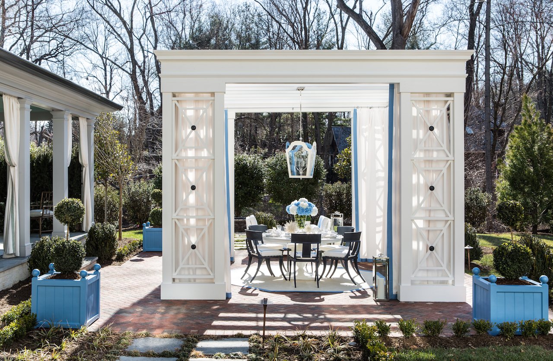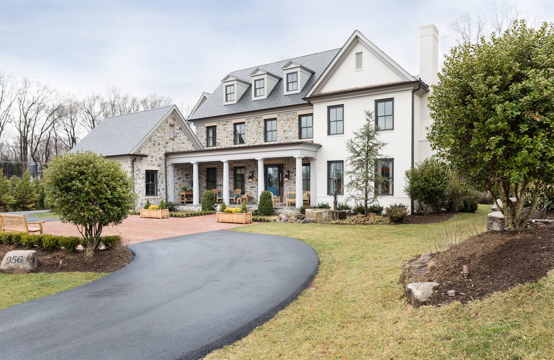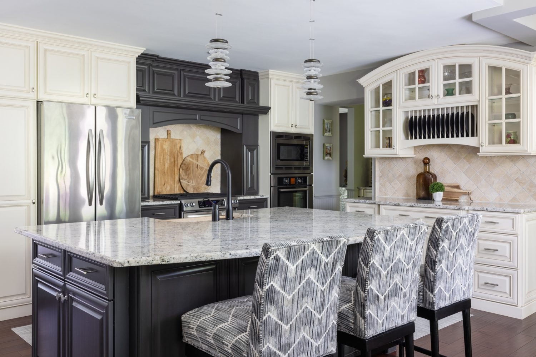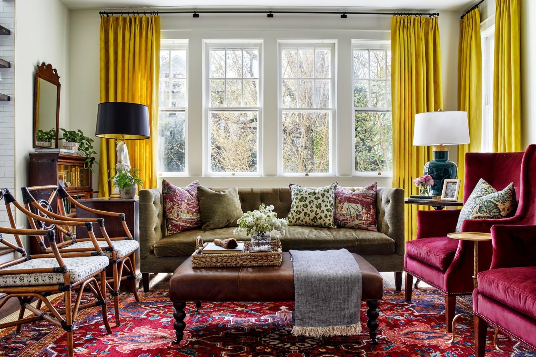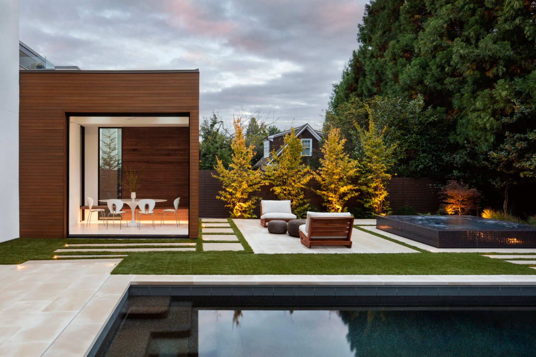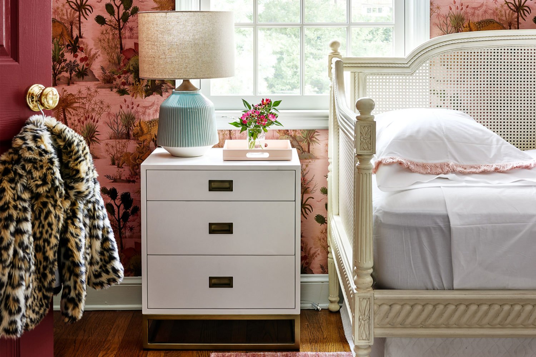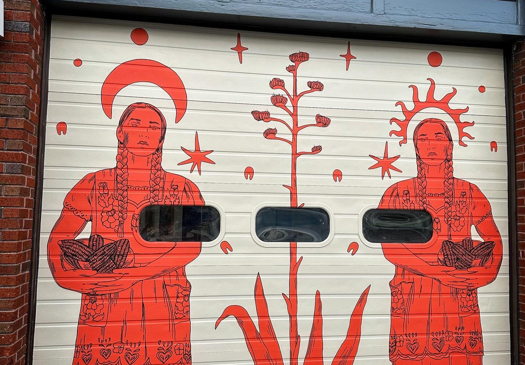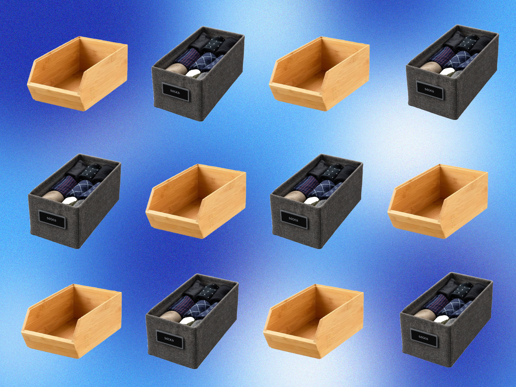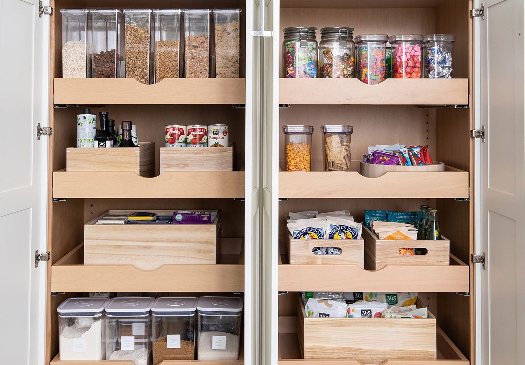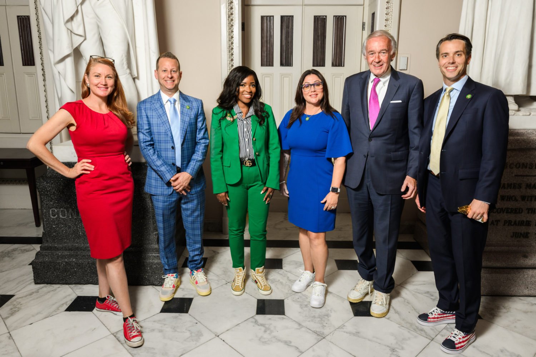Each year, the DC Design House proves to be a major reveal, and true to form, when we last checked in with 2015’s selected home—a five-bedroom, eight-bath farmhouse-inspired estate that’s part of a new 12-property development in McLean—it was still under construction. Yesterday, the completed home debuted to the press, showcasing 28 spaces that have been reworked by more than 20 designers. The decorated home opens for public tours this weekend for a month-long display. Then it goes up for sale—at $4.895 million.
Read on to get the details on our four favorite spaces and see a few more snaps from the home.
Dining Room
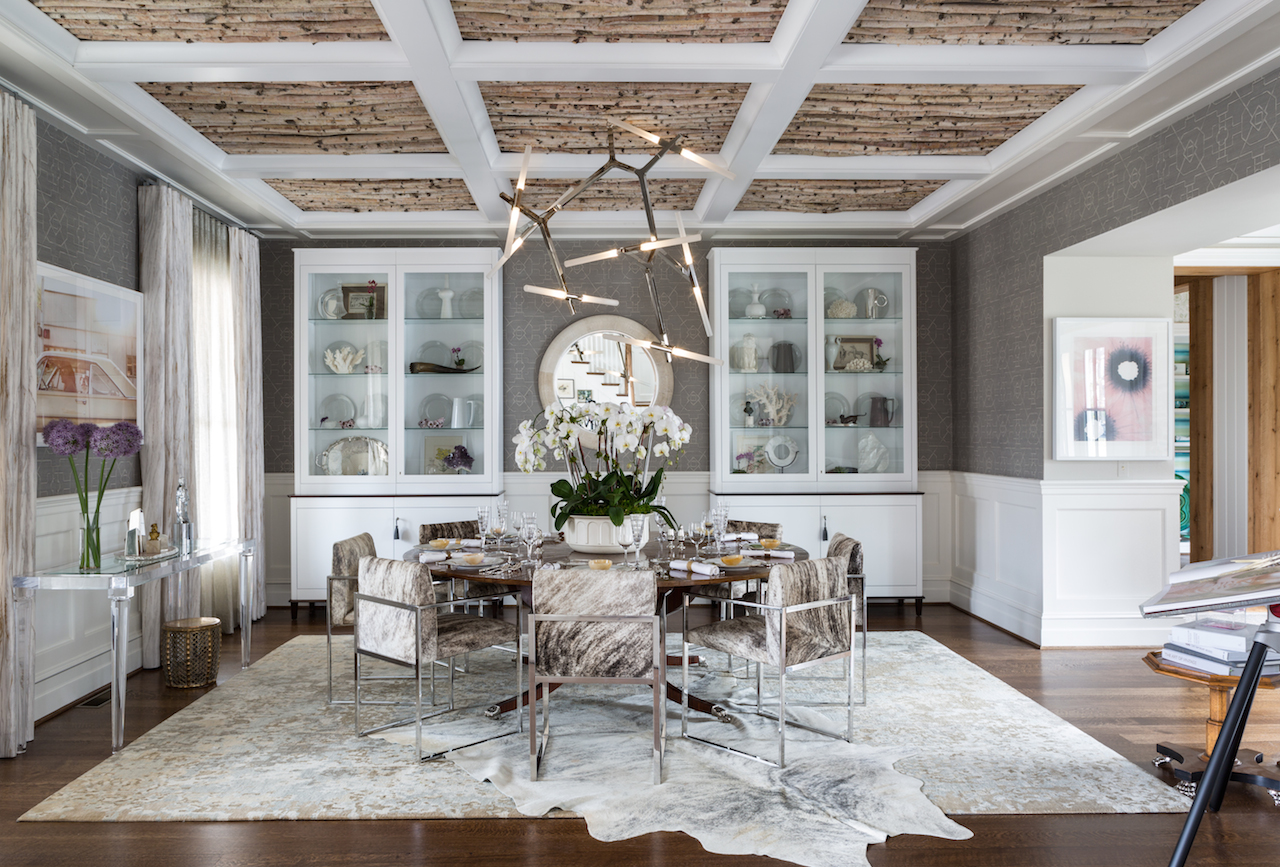
Jeff Akseizer and Jamie Brown of Akseizer Design Group put a sophisticated spin on the formal dining room with layers of organic textures such as cowhide and wood juxtaposing glossy chrome and mid-century inspired Lucite. Custom-built china cabinets spotlight a selection of vintage and antique finds, and a modern chandelier adds drama. Our favorite part? The birch branches inset into the coffered ceiling—a truly inspired touch.
Nursery
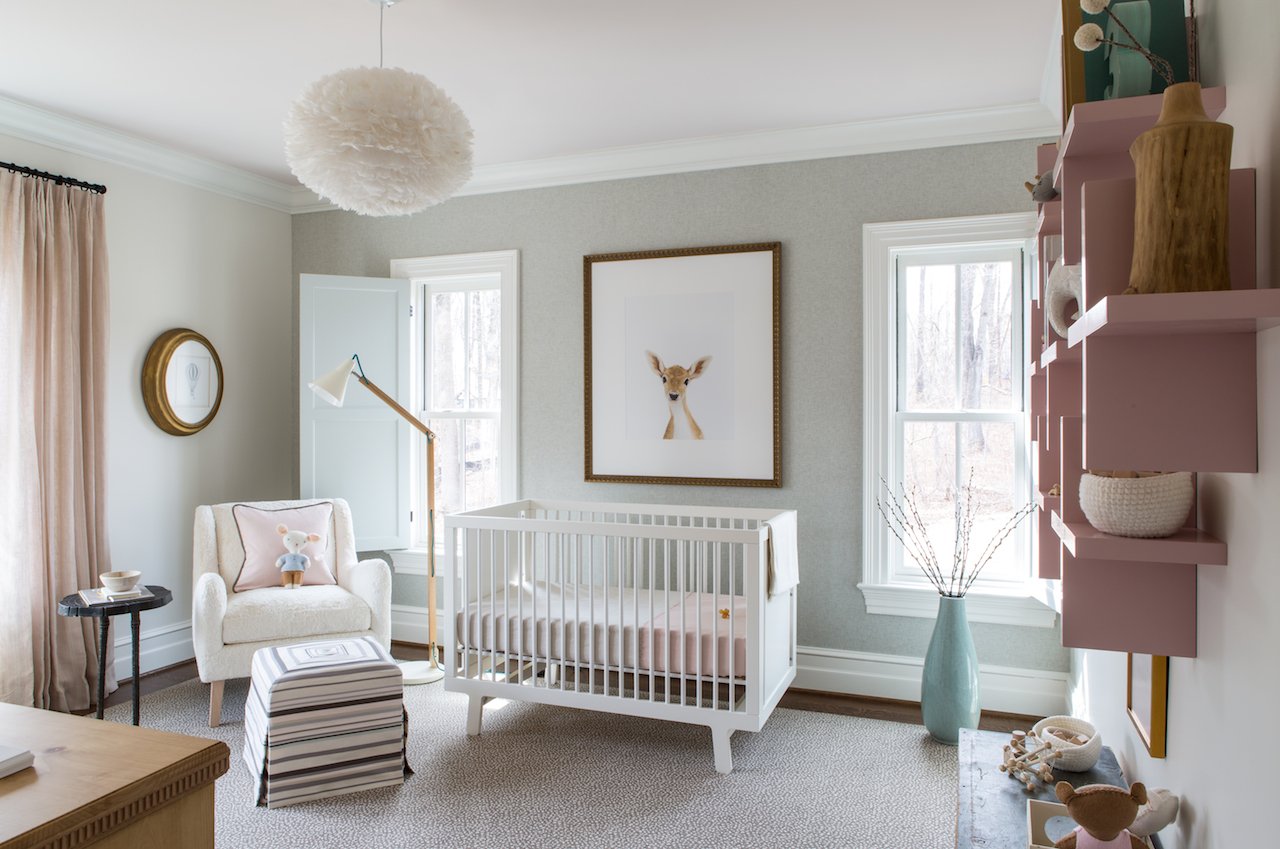
Nancy Twomey of Finnian’s Moon Interiors gave this modern-traditional nursery a lift via Swedish inspiration and a serene color palette that pairs a hazy gray-blue textured wallpaper with a just-barely pink ceiling. The faux-fur chair, oversized fawn art, and neutral spotted carpet bring a dash of nature-inspired whimsy to the room.
Master Bedroom
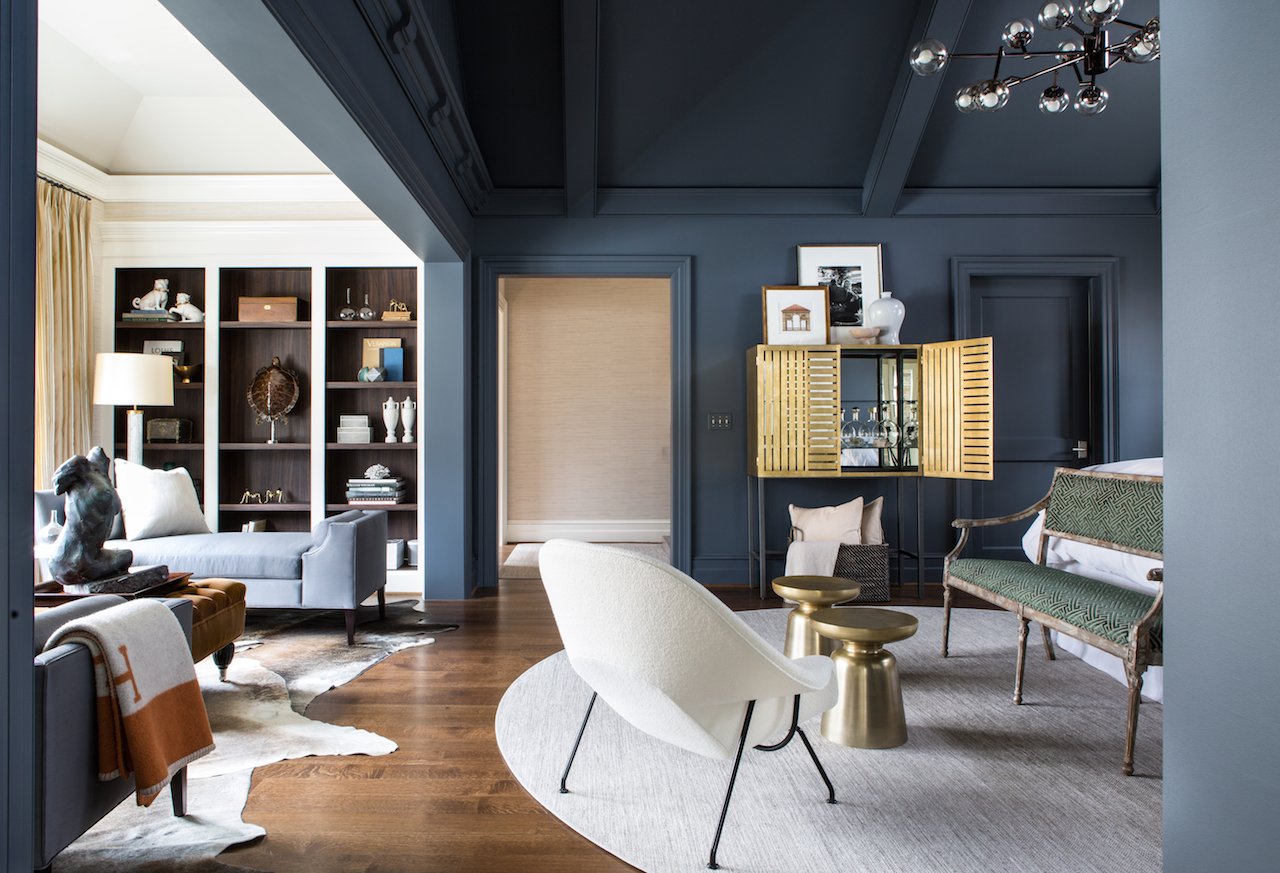
For the home’s largest bedroom, designer Christopher Patrick found inspiration in a drawing of a Cartier necklace once owned by Marjorie Merriweather Post. He chose a rich, dramatic slate hue—Benjamin Moore’s Anchor Gray—for the walls and beamed cathedral ceiling, then offset it with bits of cognac leather, emerald green, and metallics to create a masculine and feminine balance. A gold-leafed bar cabinet from Niermann Weeks is one of the room’s strongest pieces—as are the contrasting bookcases that Patrick lined with a very convincing faux-bois walnut wallpaper.
Kitchen
By Paul Lobkovich and Emily Neifeld of Lobkovich Kitchen Designs
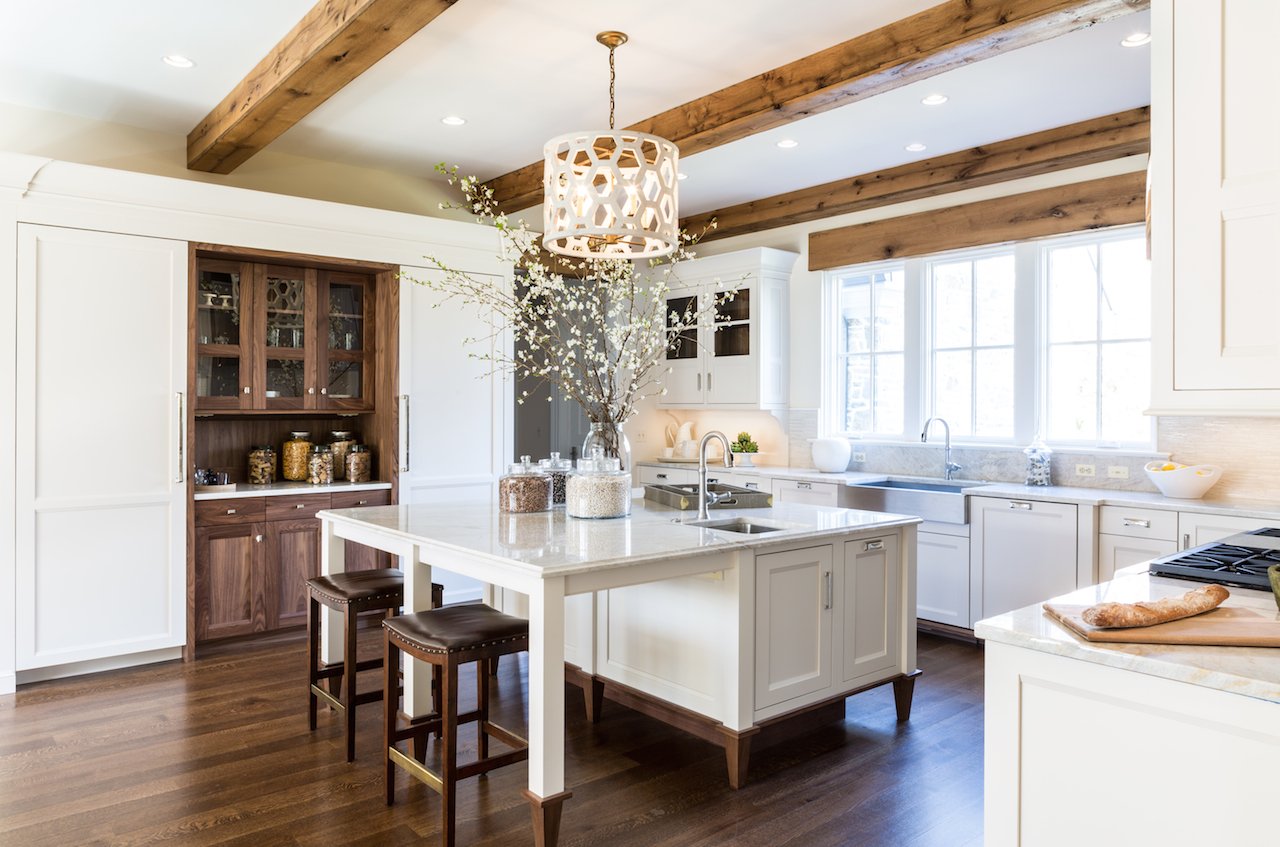
Simple and elegant with a rustic flair, the kitchen combines a soft white palette with black walnut wood accents and farmhouse-style details. The room’s best details: A custom-made hood in blackened and stainless steel; the two-panel custom cabinets; and the inset walnut pantry, flanked by hidden refrigerators.
DC Design House. Saturday through May 10. $50 for Saturday admission; $30 for general admission starting Sunday. Ticket proceeds benefit the Children’s National Health System.
