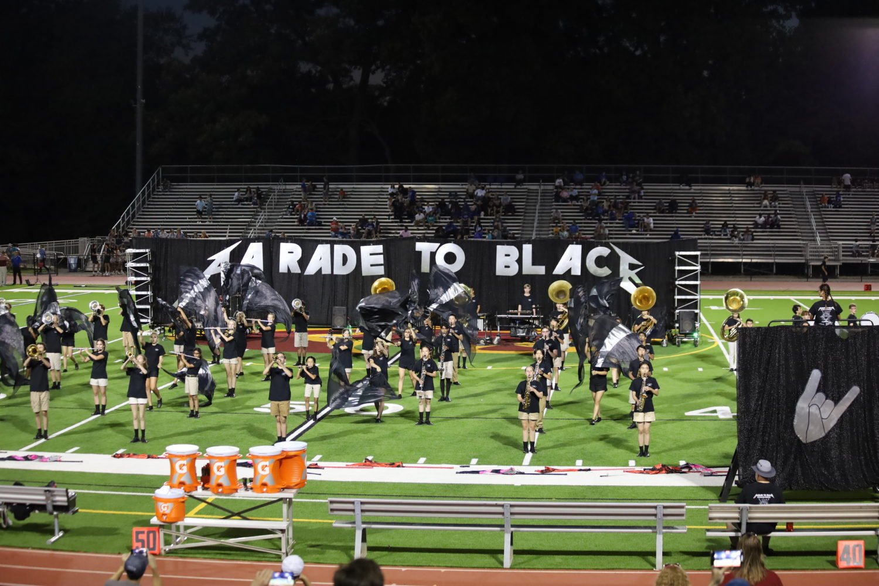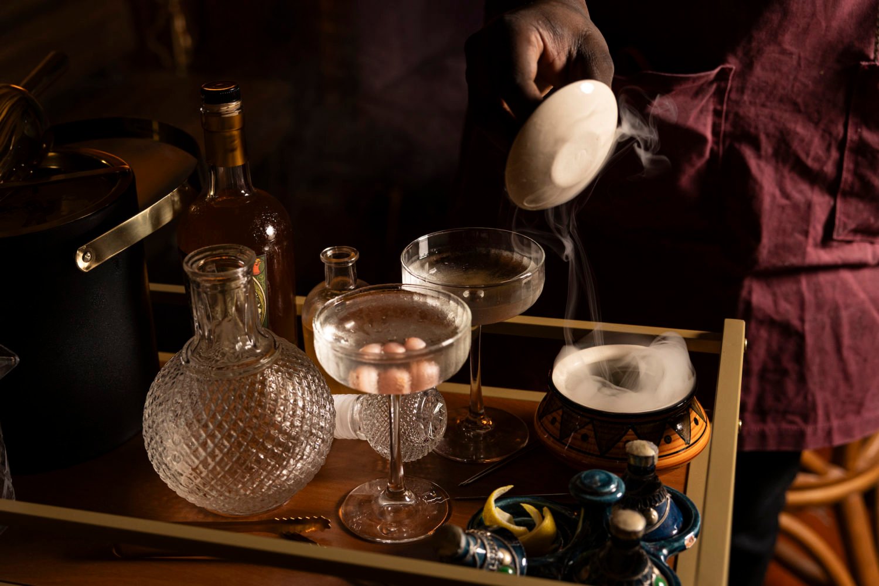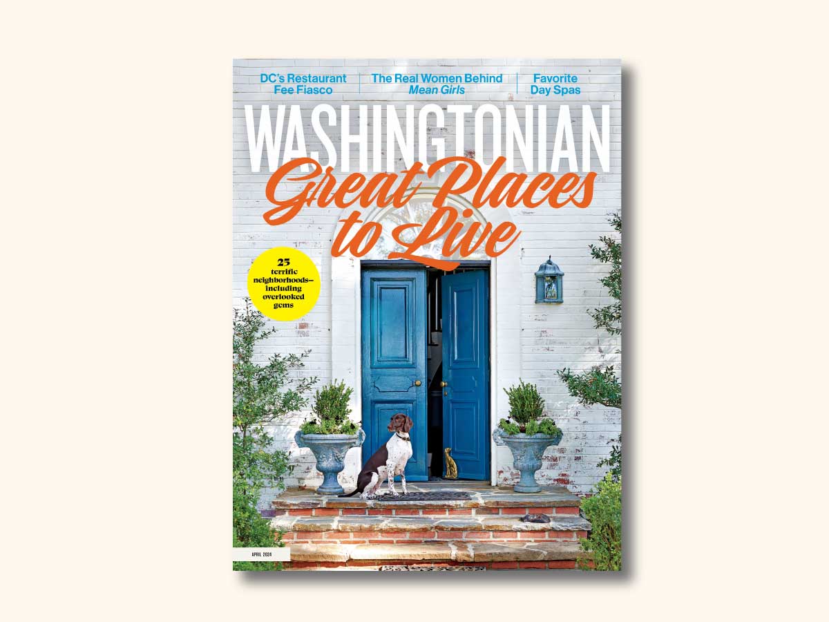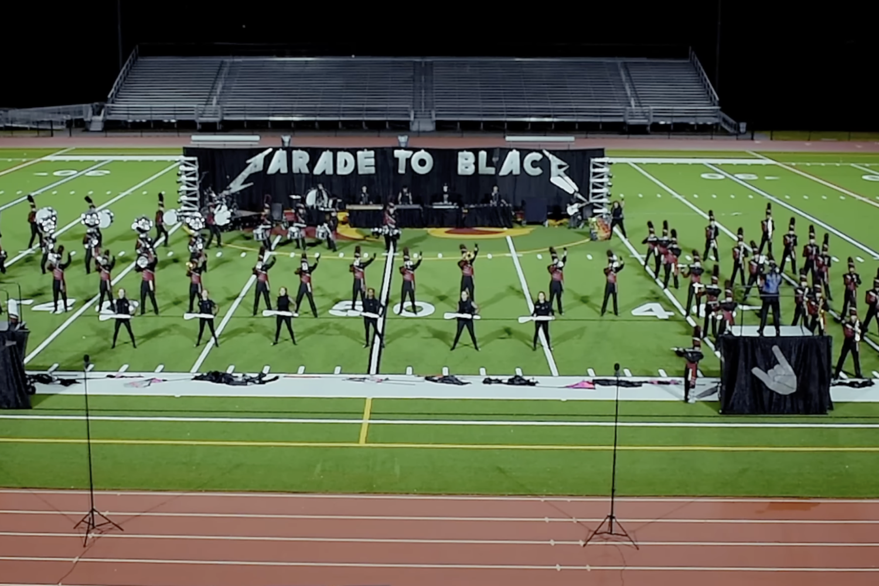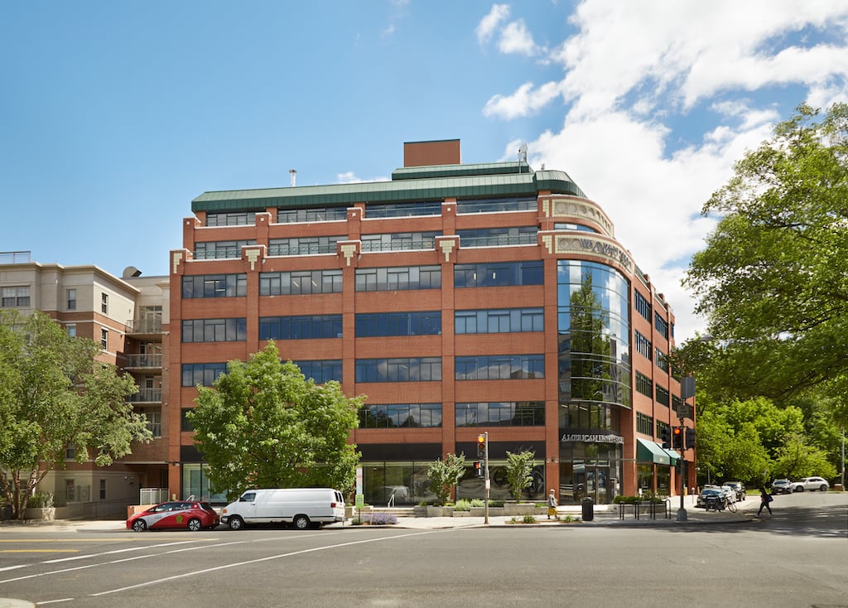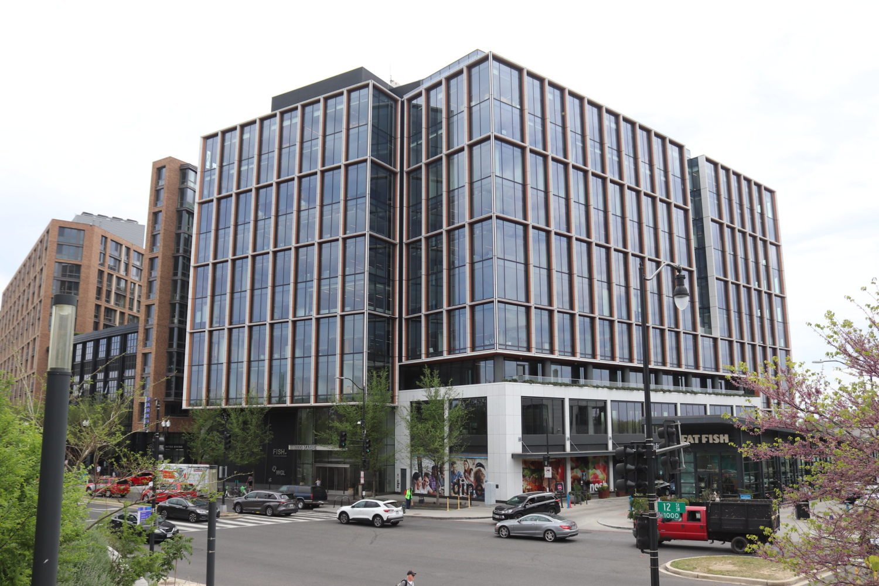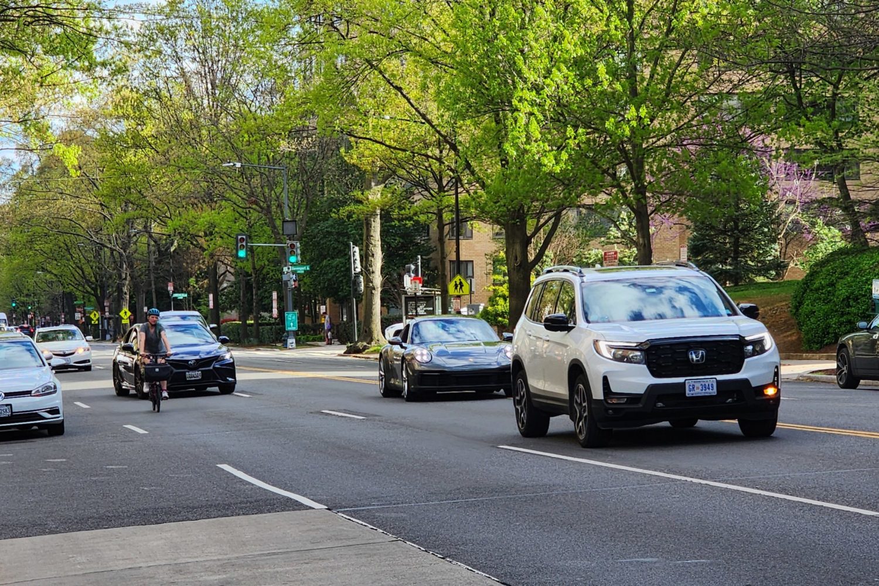Great Spaces
More than half of this year's entries took a modern approach; the remaining were more traditional. "We saw a lot more rambunctious work than we expected," said one judge. "It's refreshing–most of us in other regions don't see such a variety of designs."
The judges, all award-winners themselves, were Heather McKinney, who heads her own firm in Austin; Todd Walker, of Archimania in Memphis; and Mark Alan Hewitt, an architectural historian, teacher, and owner of a firm in Princeton.
The 2005 competition, which drew 101 entries, is open to registered architects of area homes or second homes owned by local residents. Entrants' names were kept from the jury until winners were chosen. The Washingtonian Residential Design Awards are sponsored by the Washington chapter of the American Institute of Architects and The Washingtonian.
These winners are the first of 16. The rest will appear in July.
Small-Scale Serenity
"Extremely innovative" design won architect Suzane Reatig praise for these six infill rowhouses in DC's Shaw neighborhood.
Not wood, not brick, these houses are made of prefabricated concrete panels and hollow-core concrete planks. Concrete means durability, noncombustibility, sound absorption, and economy. And though the houses may be small, they're full of light thanks to expanses of glass and open, double-height living spaces. Rooftop terraces offer excellent views and a top-of-the-world escape.
The contractor was Herman/Stewart Construction of Lanham.
Color My World
"It's often a great challenge to make a big change to a small space," said one judge. David Jameson Architect did just that with an 1800s rowhouse north of Dupont Circle.
In what he described as "a tension between the refined and the raw," Jameson contrasted wood and metal architectural elements in bold new interiors. In the bathroom, a stainless-steel sink and soaking tub rest on a nonslip stone floor; the bath wall is glass to allow light to penetrate the dressing space.
Over the bed, a stainless-steel canopy brings down the scale of the sleeping space. The floor, walls, and ceiling are of Oriental strandboard, which–despite its looks–is finished like regular hardwood flooring.
A 27-inch-wide staircase to the third floor meant designing custom fixtures and minimizing the number of workers involved. The contractor was Stephen Rosenberg of Takoma Park.
Box o'Light
"One of the out-there projects," a judge said–especially for Chevy Chase–is this new, 3,000-square-foot construction on the foundation of a brick Colonial. "It pushes the envelope but . . . with consistent design throughout."
The owner, a European enamored of trendy Dutch design, wanted "open-plan living" with clean and simple details. Studio27 Architecture responded with the concept of a city in a garden–the city being elements of the house reminiscent of streets, alleys, façades, plazas, bridges, and towers. Off the master suite is a canted-glass balcony; a freestanding loft bedroom enjoys a raised clerestory.
The exterior is clad in corrugated aluminum, shiplap wood siding, and painted brick. The contractor was Glass Construction in Northwest DC.
Glowing Success
At 1,100 square feet, this 1922 "weekend cottage" was tight for a growing family. The owners wanted to triple its size while staying within the scale of a Craftsman-style house–and within a budget.
Moore Architects used dormers to reduce the mass while adding a second floor. A small third-floor studio is invisible from the front. The simple window style suits a historic look, but the number of windows–65–is up to date.
Additions to the Falls Church bungalow include a family room, breakfast nook, pantry, mud room, and screened porch on the first floor, four bedrooms and two baths above. "While the materials and forms are traditional," wrote Moore, "the spaces feel modern and simple." Said a judge, "There's a lot of restraint and a great elegance." The contractor was GN Contracting of Arlington.
Pure Form
Part of a century-old block of townhouses in Northwest DC's Burleith neighborhood, this renovation is all angles, wood, and smooth surfaces.
Once the inside was gutted, architect Robert M. Gurney relocated the living room to the quieter rear of the house and gave it natural light from a linear skylight and a new, taller glassed doorway. A fireplaceof aluminum panels, ash, and anoline-dyed boxes is set against mahogany for a dramatic focal point. In the kitchen, the same materials are set against black granite–and a translucent sliding panel varies access to the dining room.
"Artistic touches make thisa comfortable space," a judge said. M.T. Puskar Construction Co. of Alexandria was the contractor.
Something Old, Something New
This restoration/addition to a tiny, early-1800s cabin was the jury's "overall hands-down winner." The Washington owner of the Waterford, Virginia, farm wanted to restore the failing structure and add modern facilities that would complement the historic original.
Reader & Swartz Architects' small-scale addition includes a kitchen, laundry, and bathrooms–the original was without plumbing–and natural light. A glass-floored catwalk over the kitchen links the old and new second floor and opens the area to light. Rotted chinking was replaced; electrical wiring and special thin insulation went between the logs. New windows approximate the originals, and the stone chimney was relaid. A reinforced, insulated roof covers the old one, leaving exposed the original beams in the second story.
The judges noted the "exquisite detail" in an "extremely difficult project to carry off." The contractor was Douglass C. Reed of Hagerstown's Preservation Associates.
Seeing Clearly Now
Among many "undistinguished boxy split-levels" in McLean, one judge said, this addition/renovation is "a breath of fresh air–simple, direct, but lots of fun."
The owner wanted more light, a space appropriate to showcase her sculpture collection, and better views of her gardens, all without moving much beyond the existing footprint. Architect Robert M. Gurney delivered that plus two extra bedrooms and a larger master bath.
The jury loved the way the arched and rectangular clerestory windows take advantage of beautiful trees on the site and said the renovation "gave a shot in the arm to the neighborhood."

