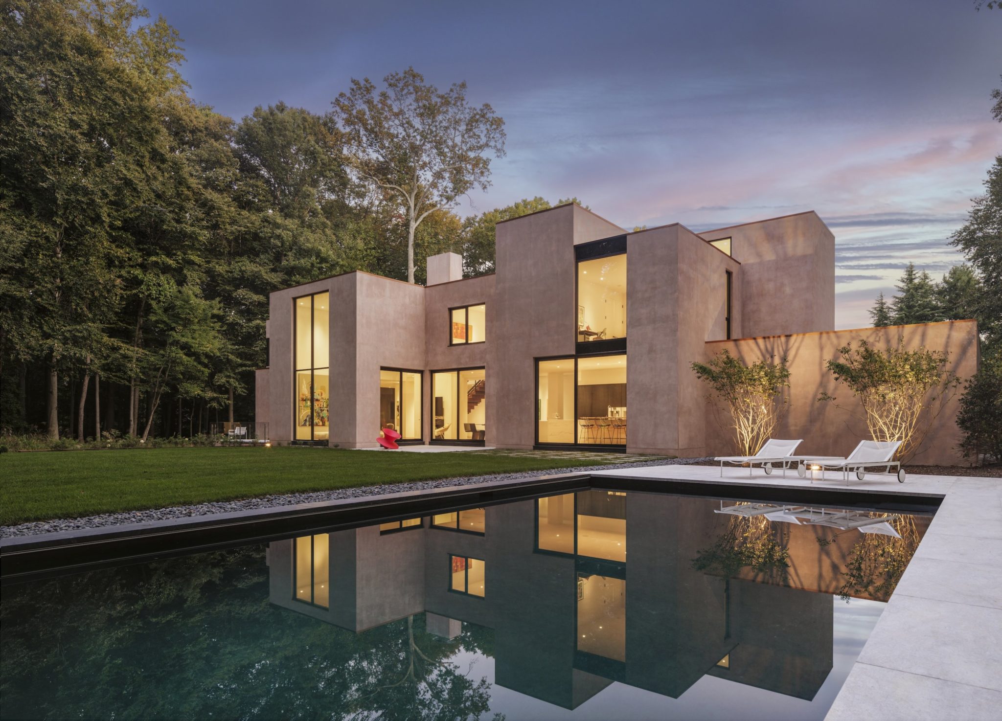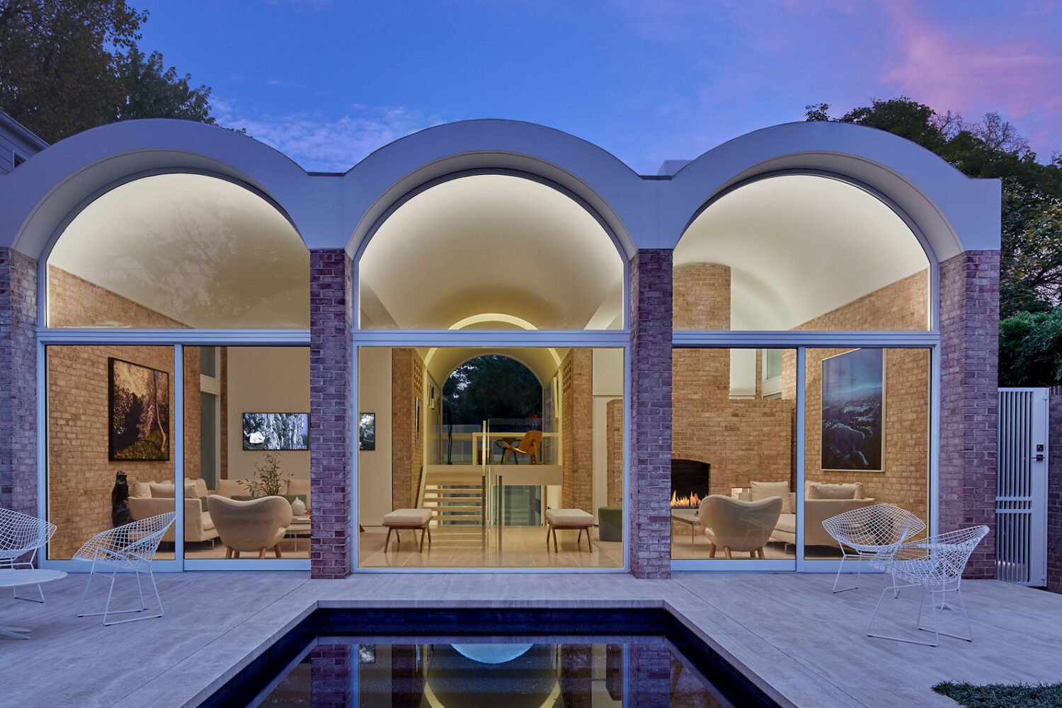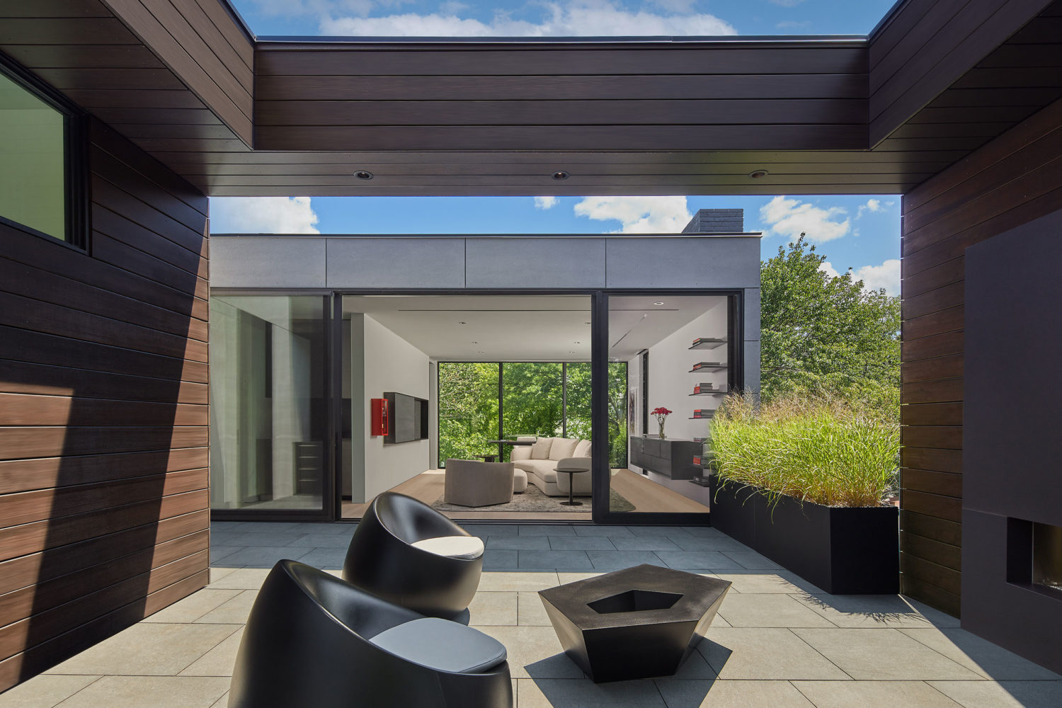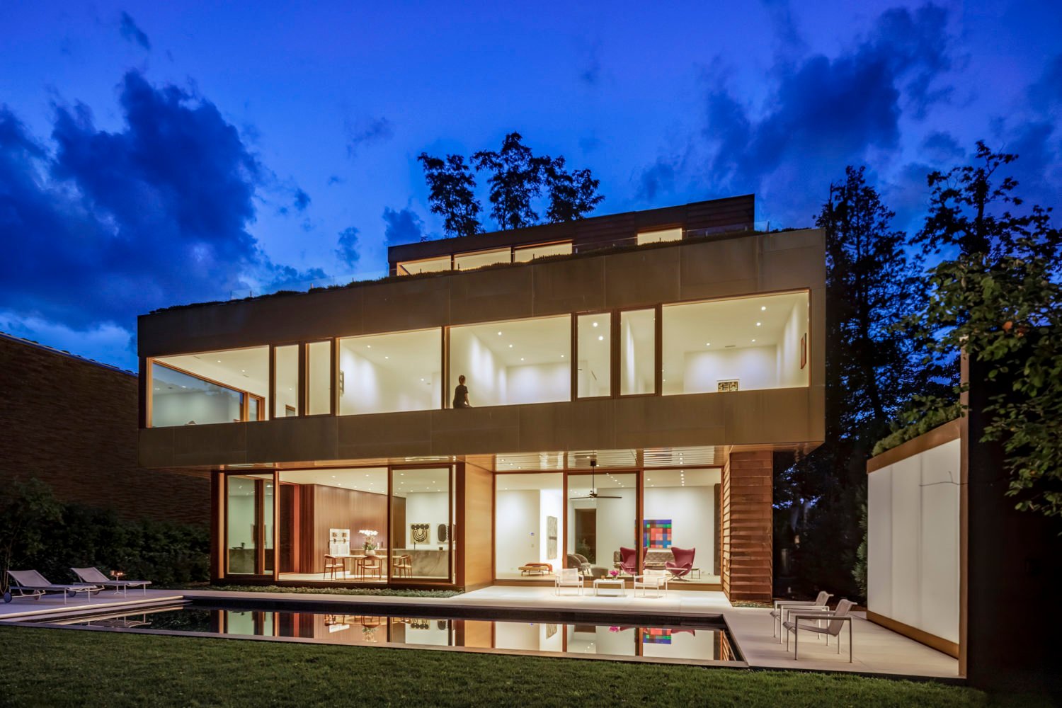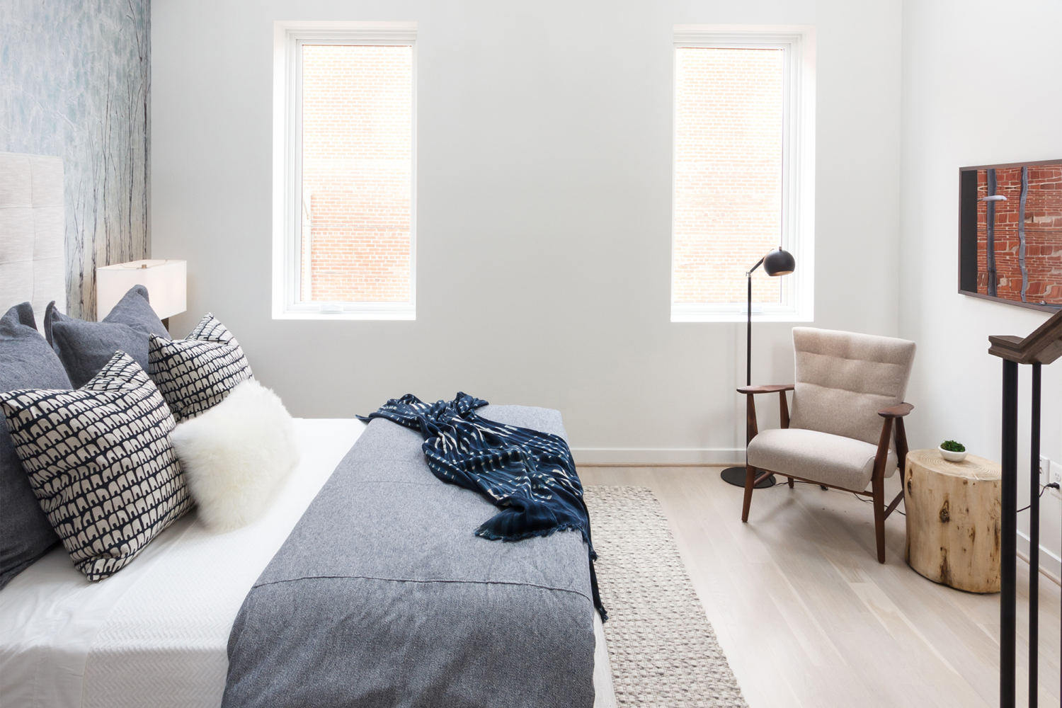Contents
For 43 years, Washingtonian has joined with the DC chapter of the American Institute of Architects to recognize outstanding work from local residential architects. To ensure an unbiased process, none of the jurors—architects from around the country—are local. Here are 2024’s winning designs.
Suite Retreat
Firm: Colleen Healey Architecture
Award: Small Projects
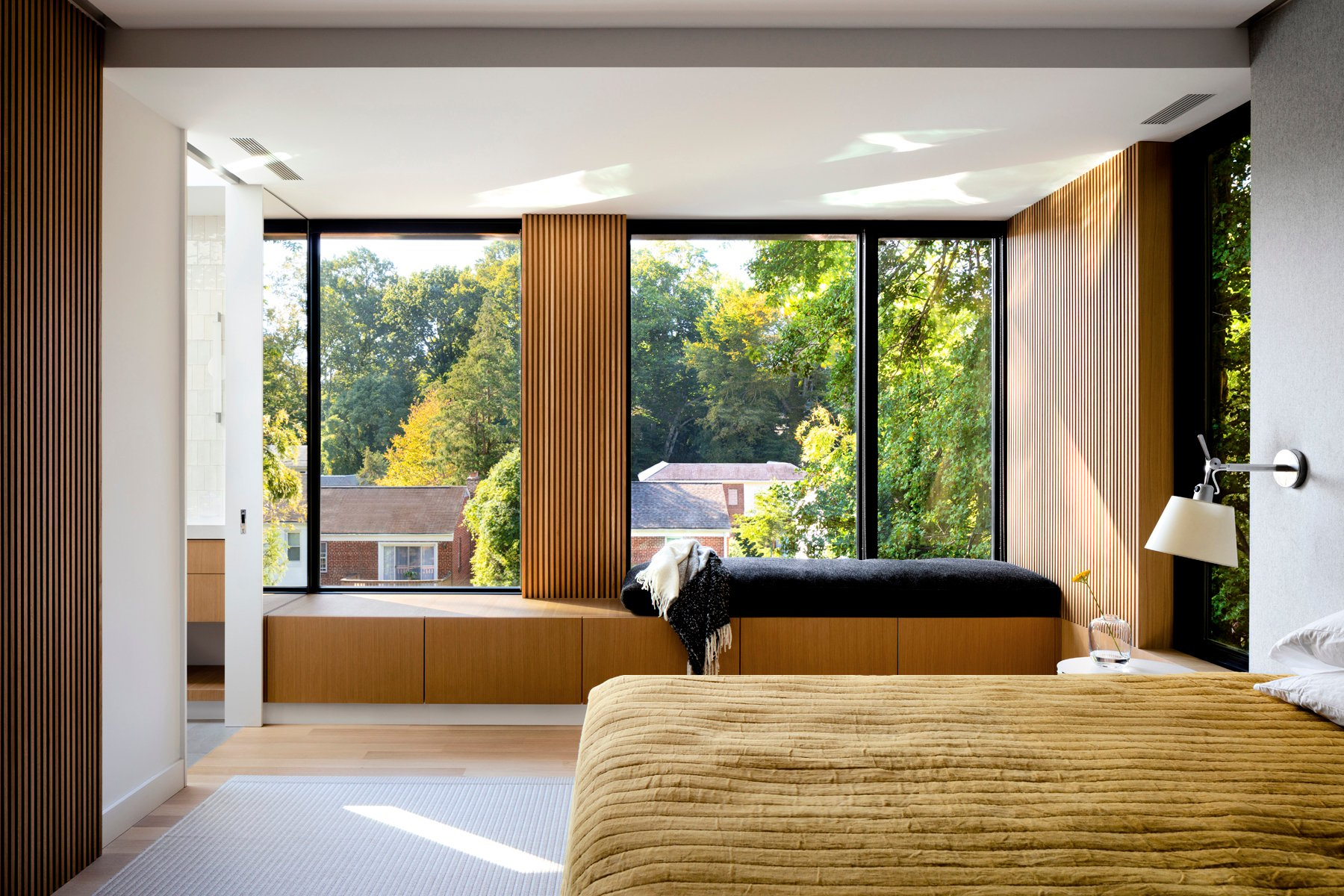
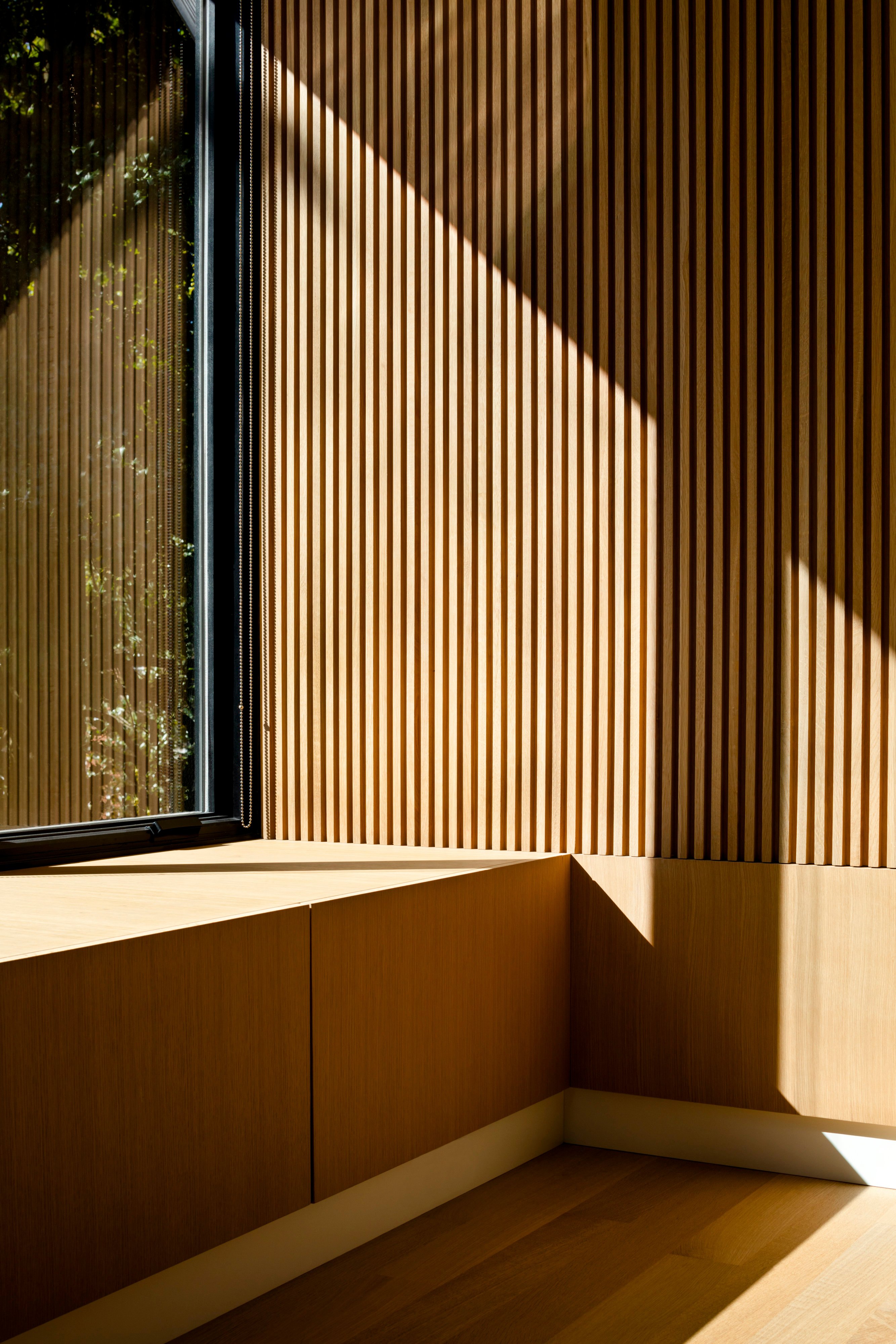
Fifteen years ago, the owners of this Cleveland Park home converted their sleeping porch to a primary suite, resulting in a narrow bedroom with a light-challenged sitting room. Ready for a refresh, they called architect Colleen Healey to rethink the space. “They wanted to create a sanctuary—something inviting, comfortable, and bright,” Healey says. So she reconfigured the rooms, including the bath, to take advantage of the suite’s sunny southern exposure. New windows bring in more light, framing the trees and neighboring rooftops. She then wrapped the space in warm white-oak vertical slats to further connect it to the outdoors. The effect is that of a calming cabin—the clients often say it reminds them of a favorite spot in Colorado—right in the middle of the city.
Back to Top
A Graceful Pivot
Firm: Mode 4 Architecture
Award: General Excellence


The empty-nesters in this modern home in Bethesda began a renovation pre-Covid. But what started as a project to convert the garage into a dining room quickly evolved into a quest for more outdoor entertaining space once the pandemic hit. Architect Christopher Tucker accomplished this by adding a combination carport/party room, which features pivoting doors that open to a moss-covered courtyard inspired by the work of famed architect Renzo Piano and the clients’ love of Japanese gardens. A cedar bridge floats over the garden joining the existing Robert Gurney–designed house to the new metal-and-sealed-mahogany structure. Says Tucker: “We wanted to pull from the material palette of the original house but have this addition shine on its own.”
Back to Top
Preserving History
Firm:Muse Kirwan Architects
Award: General Excellence
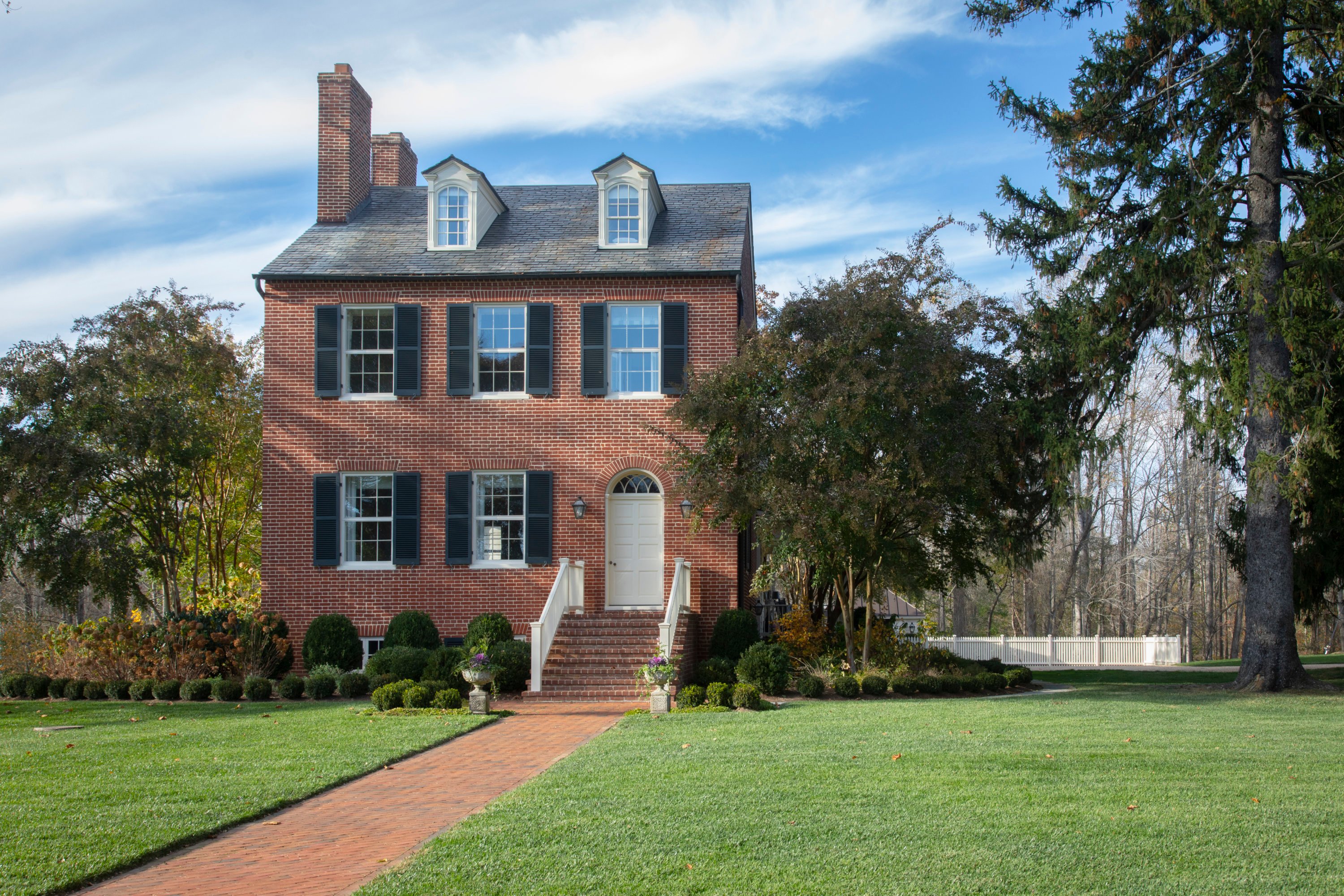
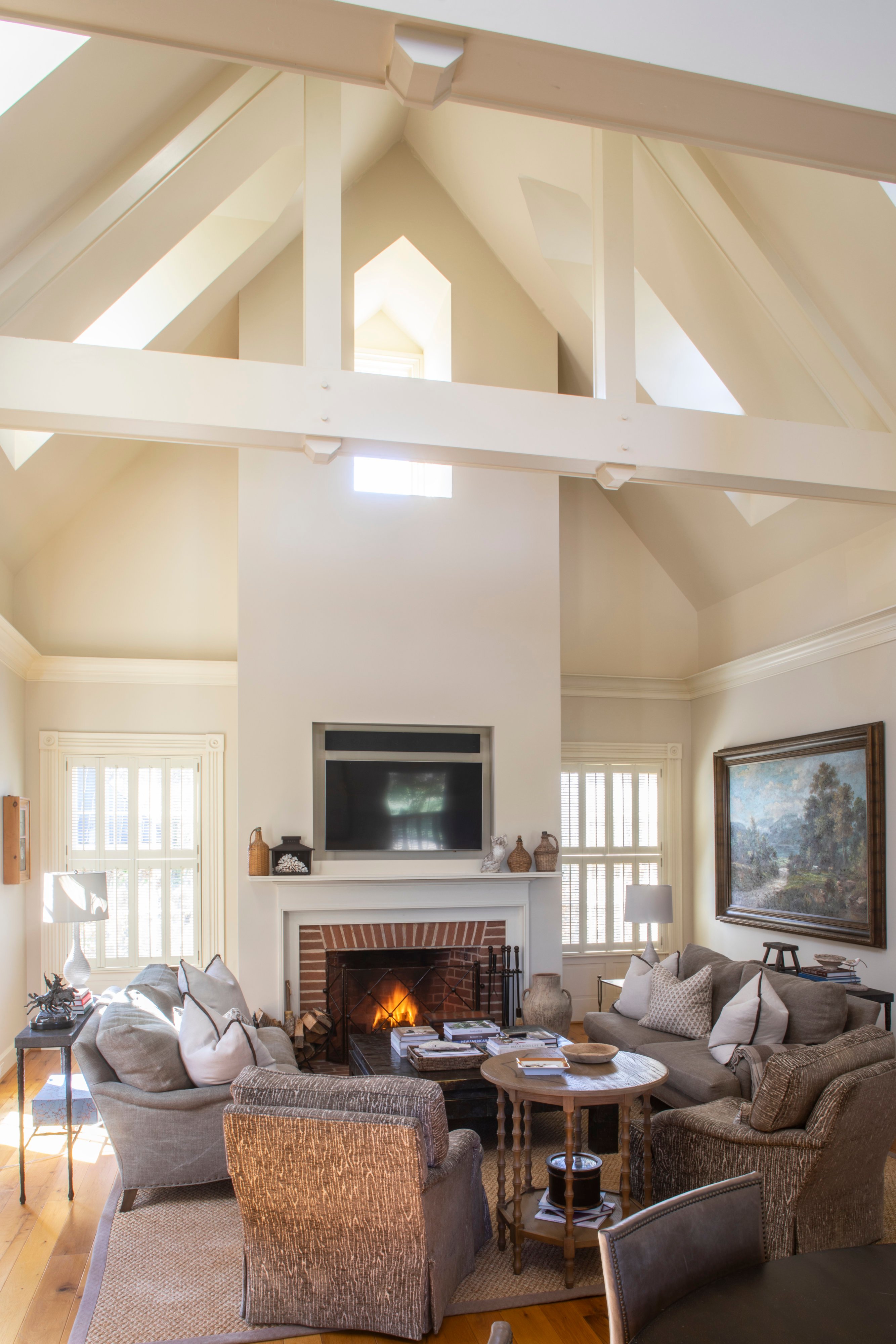
Built in 1830, Foxhall Farm House in Harwood, Maryland, sat uninhabited for years before Muse Kirwan Architects began a restoration of the brick Colonial. “We looked at the existing house to figure out what parts of it should be celebrated and preserved and what problems needed to be fixed,” says architect Stephen Muse. An awkward addition by a prior owner was replaced by a double-height great room, new kitchen, and butler’s pantry, all joined to the original structure by a connecting gallery. Lovingly salvaged elements, repointed masonry, and a period-appropriate slate roof reinforce the home’s nearly 200-year history and ready it for another century.
Back to Top
Lit From Above
Firm: Colleen Healey Architecture
Award: General Excellence

Bumping out the back of this Tudor-style home in Chevy Chase DC with an addition could have left the core of the house dark and drab. “When you extend that square-footage, you often have trouble getting light down into some of the living spaces,” says architect Colleen Healey. Her clever solution: Placing skylights along an asymmetrical ridge in the roofline floods both the two-story kitchen and the primary bedroom with natural light. Removing a front porch brought even more sunshine to the first floor, while the exterior got brighter thanks to a fresh coat of stucco and creamy white paint.
Back to Top
A New Chapter
Firm: Fowlkes Studio
Award: Kitchen/Bath
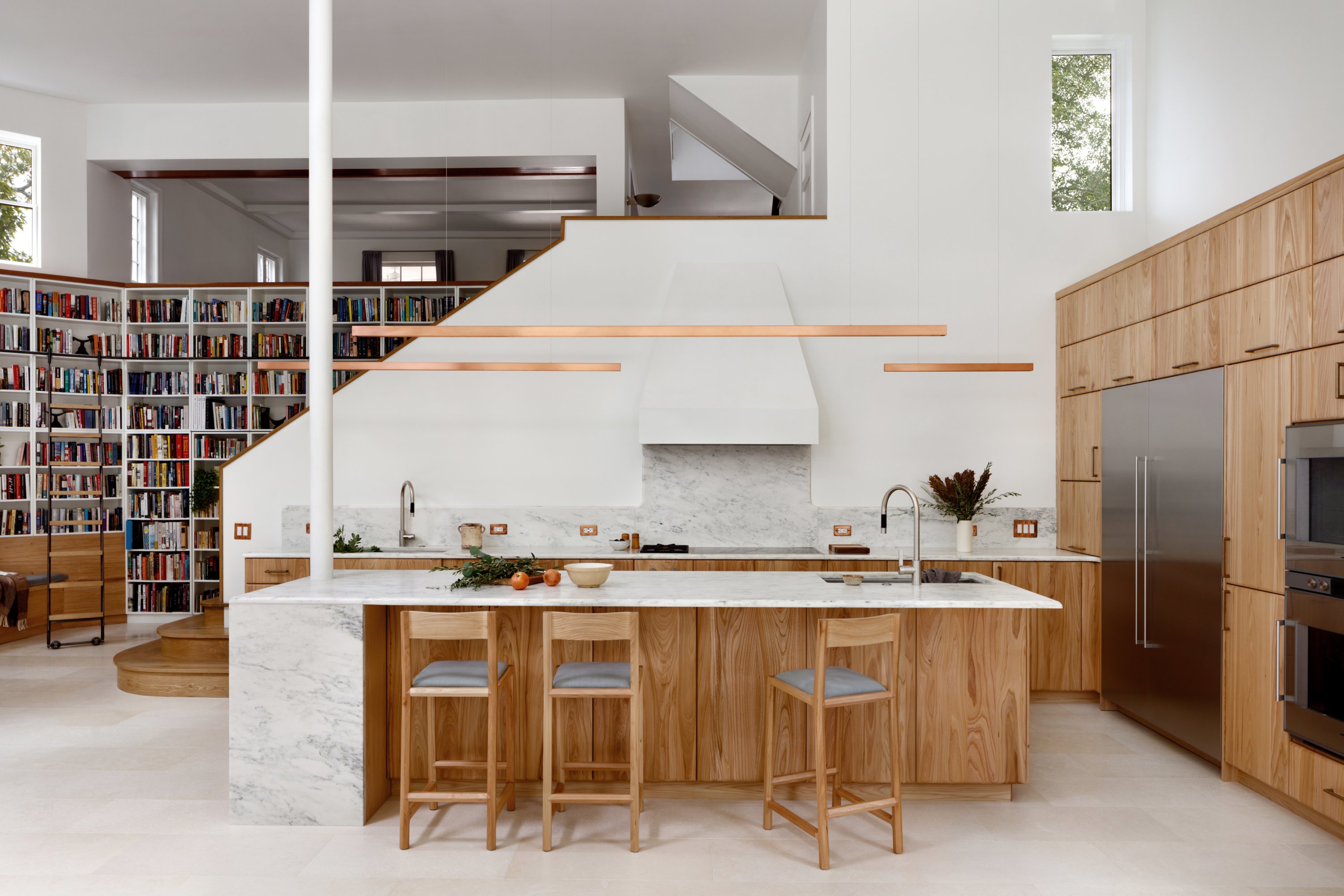
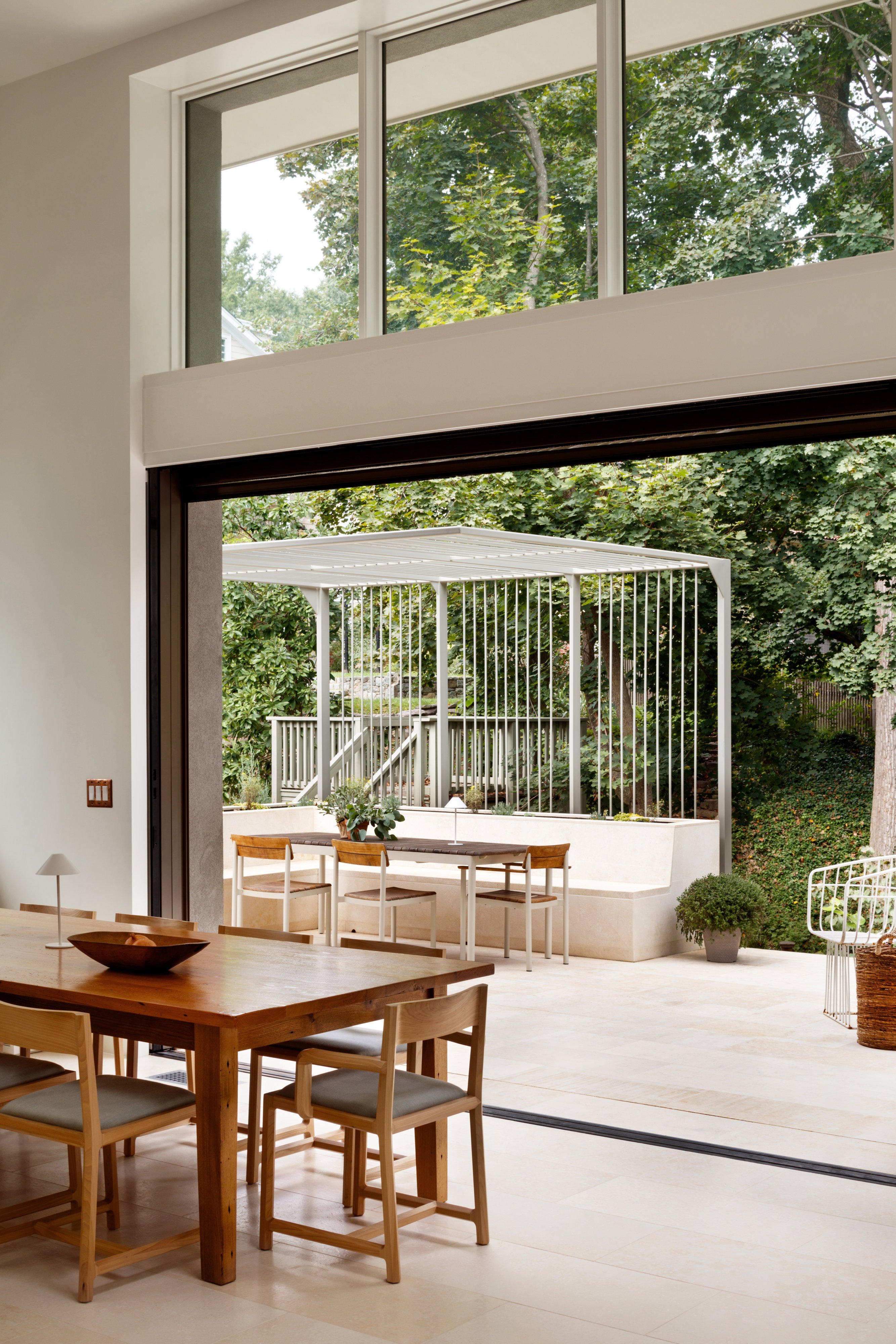
Imagine cooking a meal surrounded by thousands of books while a lush landscape unspools on a terrace just steps away. A Cleveland Park couple gets to experience that every day in this thoughtful basement-level addition by Fowlkes Studio. Eighteen-foot ceilings, Jerusalem-limestone floors, and solid-elm millwork distinguish the combined kitchen, dining, and lounge area. Should the couple need one-level living in the future, a bedroom is concealed behind the library wall. “They’re very into books and were tickled by the idea of having a hidden door in the bookcase,” says architect V.W. Fowlkes. As for what books mark the secret passage? Spy thrillers, of course.
Back to Top
Community Building
Firm: Hord Coplan Macht
Award: Multifamily Housing
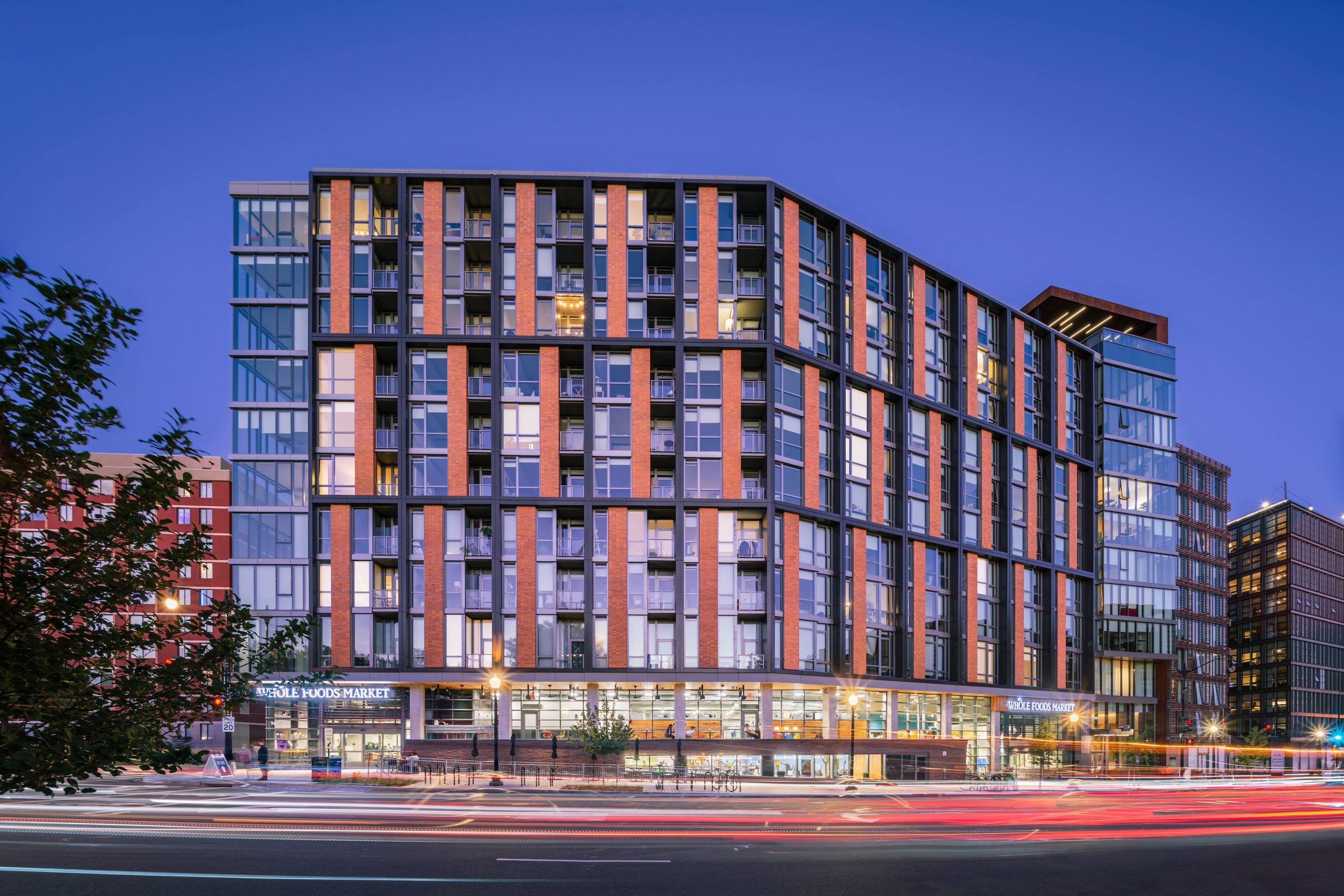
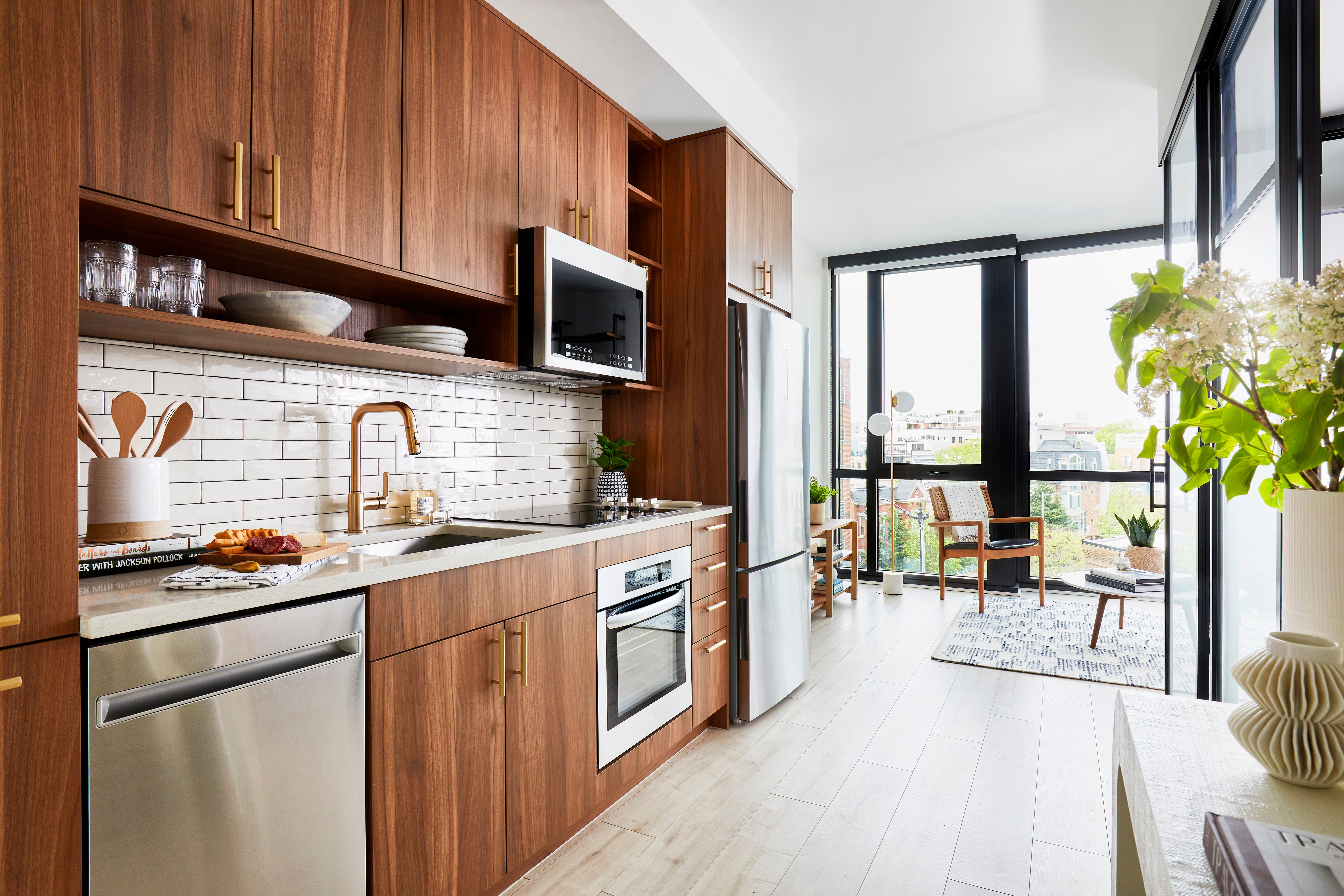
“From the outset, one of the main goals was to connect this building to the community,” says architect Frank André of the Wren, a 433-unit mixed-use building in DC’s Shaw neighborhood. The 12-story U-shaped building’s metal-and-brick cladding references both the area’s industrial past and nearby Howard University. At street level, neighbors benefit from a new Whole Foods and park-like green space, while residents enjoy rooftop amenities such as a community garden, dog run, pool, clubhouse, and skyway with grilling and lounge areas. In an effort to promote fair housing, 30 percent of the units will be offered at a lower rent structure.
Back to Top
Garden View
Firm: Colleen Healey Architecture
Award: Small Projects
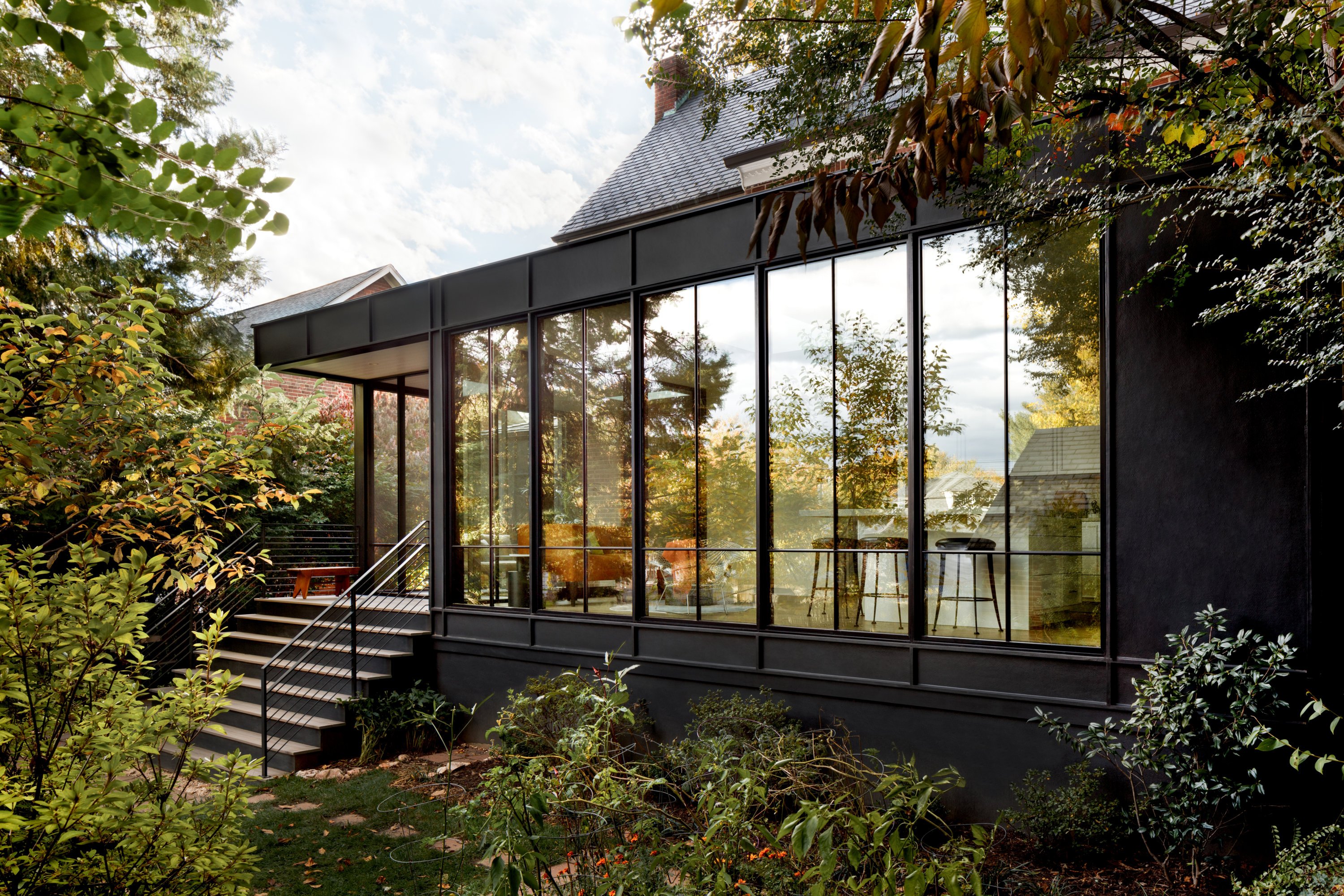
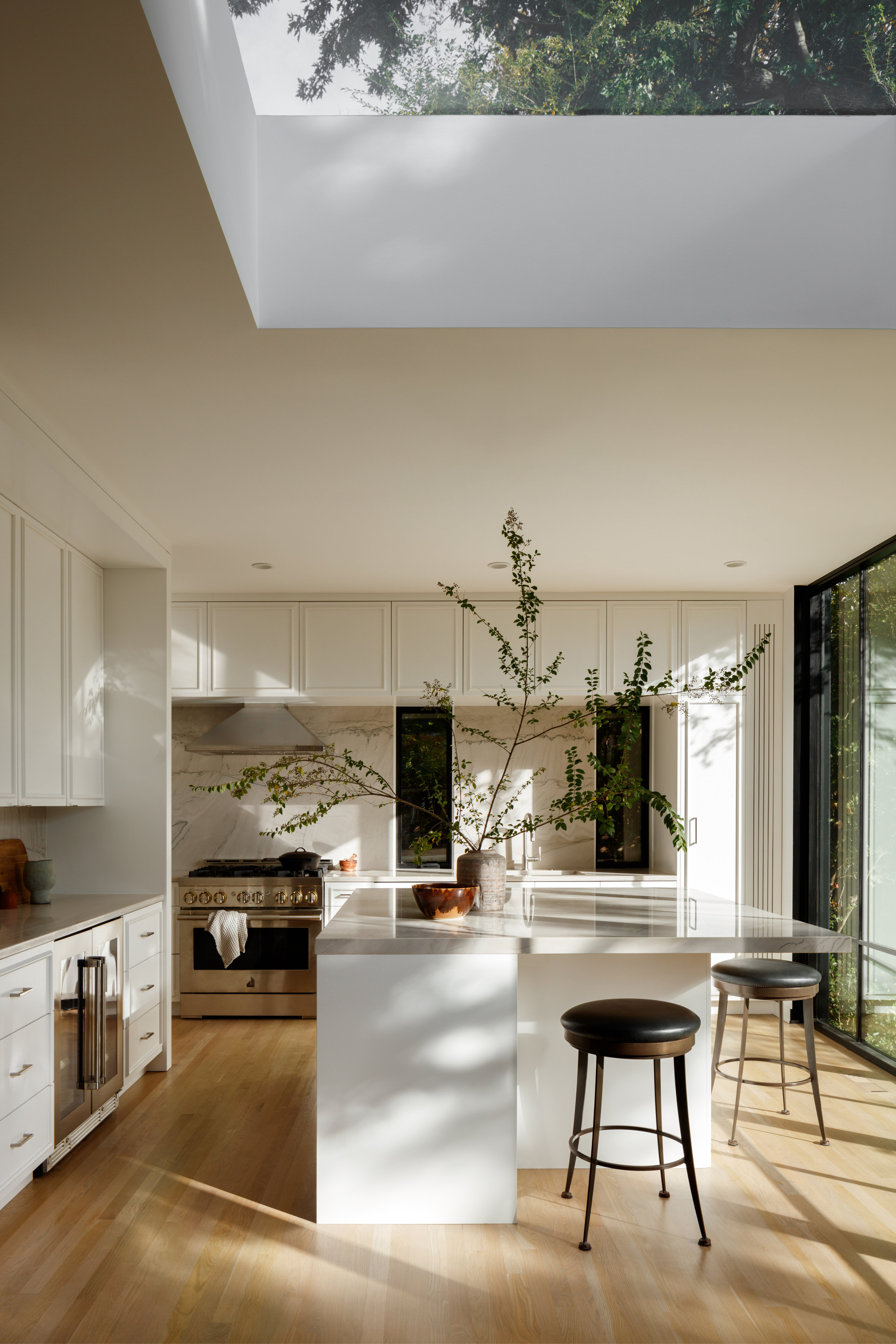
This glass-walled addition to a brick center-hall Colonial in Chevy Chase DC isn’t just a marriage of vintage and modern housing forms but a symbol of marital harmony. “She loves to cook, and he has a passion for gardening,” says Colleen Healey of her clients. Seeing the project as a way to connect their interests, she floated the kitchen addition in the center of the vegetable garden. The new cook space, which features quartzite countertops and cabinets with custom trim, opens to a small lounge area and screened porch. Limiting it to one level allowed for higher ceilings and skylights but also kept it from overwhelming its tight urban lot. Says Healey: “The neighbors on both sides love it because it’s not so imposing.”
Back to Top
Moroccan Makeover
Firm: David Jameson Architect
Award: Citation—Transformation
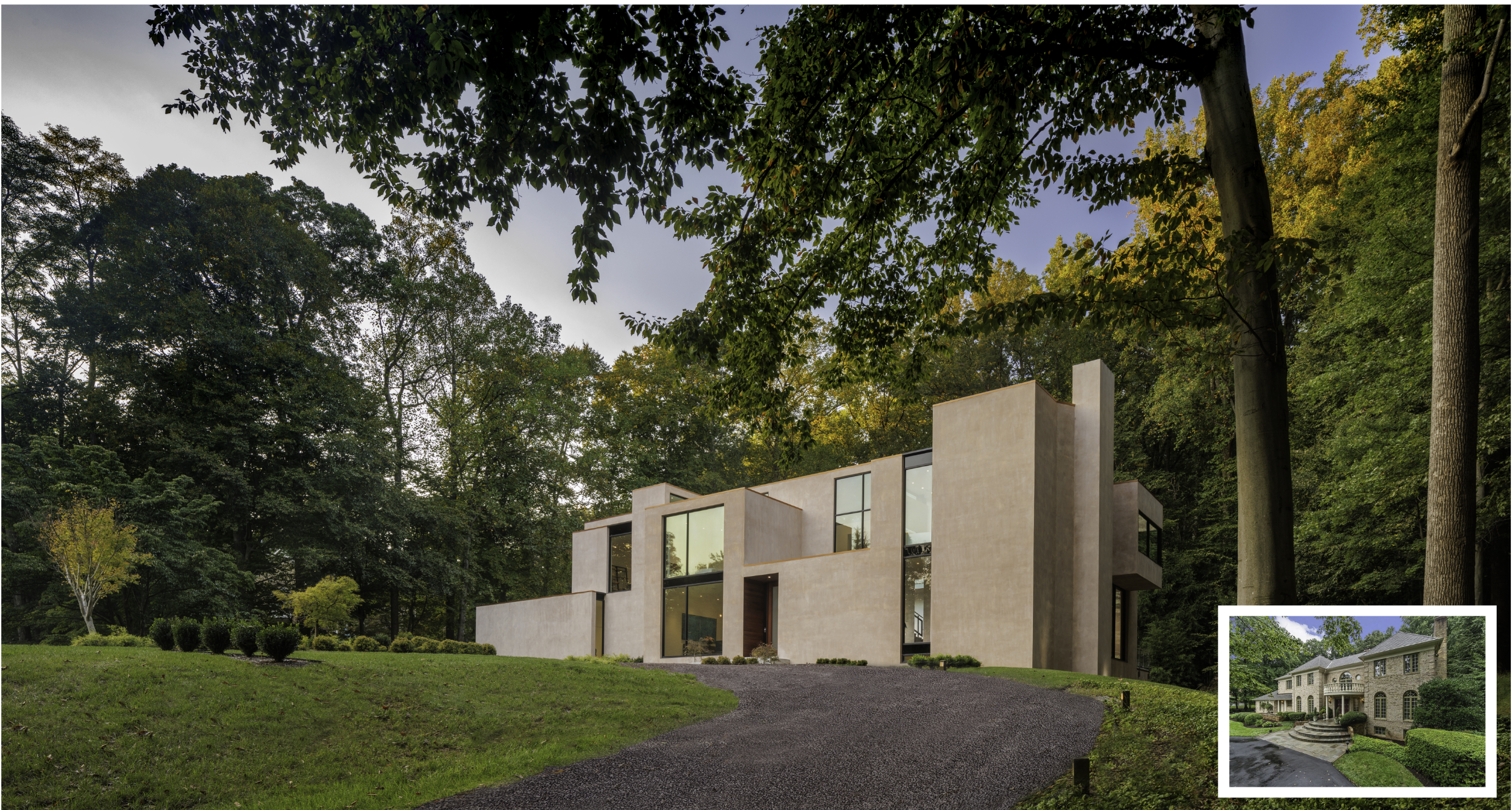
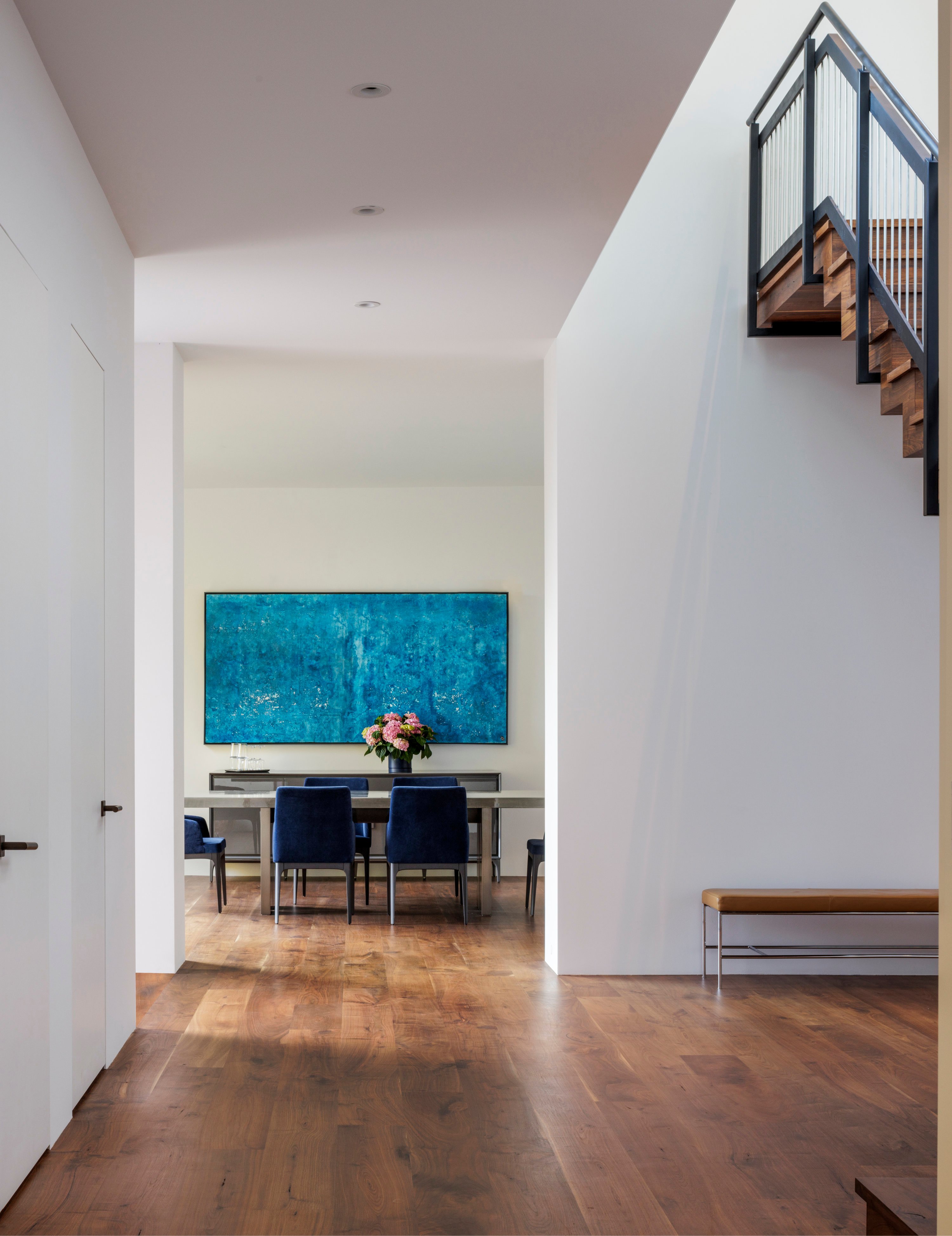
At the height of Covid, a young family bought an overwrought ’80s McMansion in Potomac. To sculpt it into something more streamlined, they hired architect David Jameson, who gave it a strategic facelift. While the home’s bones remained intact, he quieted the facade by simplifying the roofline, reducing the number of windows, and replacing them with large panes of glass to connect with the landscape. When it was time to decide on a material for the exterior, the family shared photos of happy days spent in Morocco, which gave Jameson an idea. “We took Moroccan plaster and slathered it over this 40-year-old brick to make something unique and sculptural,” he says. “It was a way of creating a reminder of something positive during a difficult time in the world.”
Back to Top
Artful Addition
Firm: Wiedemann Architects
Award: General Excellence
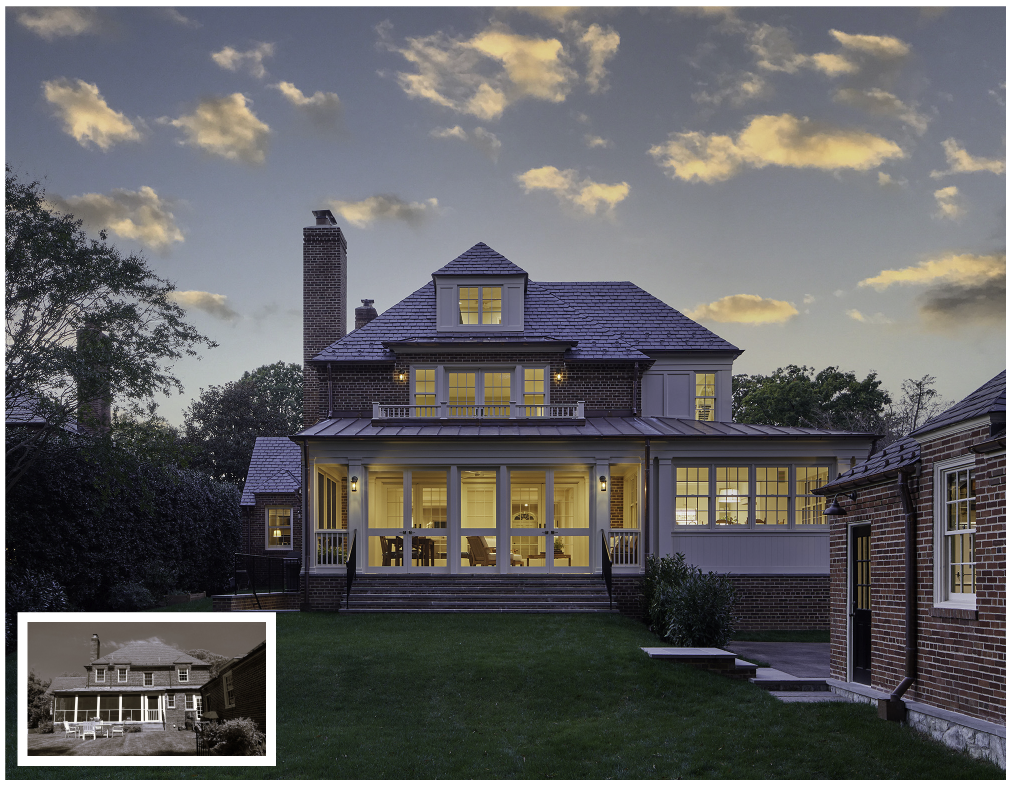
Built in the 1930s, this Colonial Revival home in Westmoreland Hills stood unchanged for nearly 90 years until a couple with two sons decided it was time to expand. “They admired its original character, but it was too small for their growing family,” says architect Greg Wiedemann. To preserve the home’s relationship to the neighborhood, he kept the brick facade intact and moved a freestanding garage to make room for a four-story rear extension that doubled the square-footage. That addition includes a new kitchen, family and breakfast rooms, a primary suite, and a finished attic. There’s even a basement hobby room fully stocked with Legos for the boys.
Back to Top
Curb Appeal
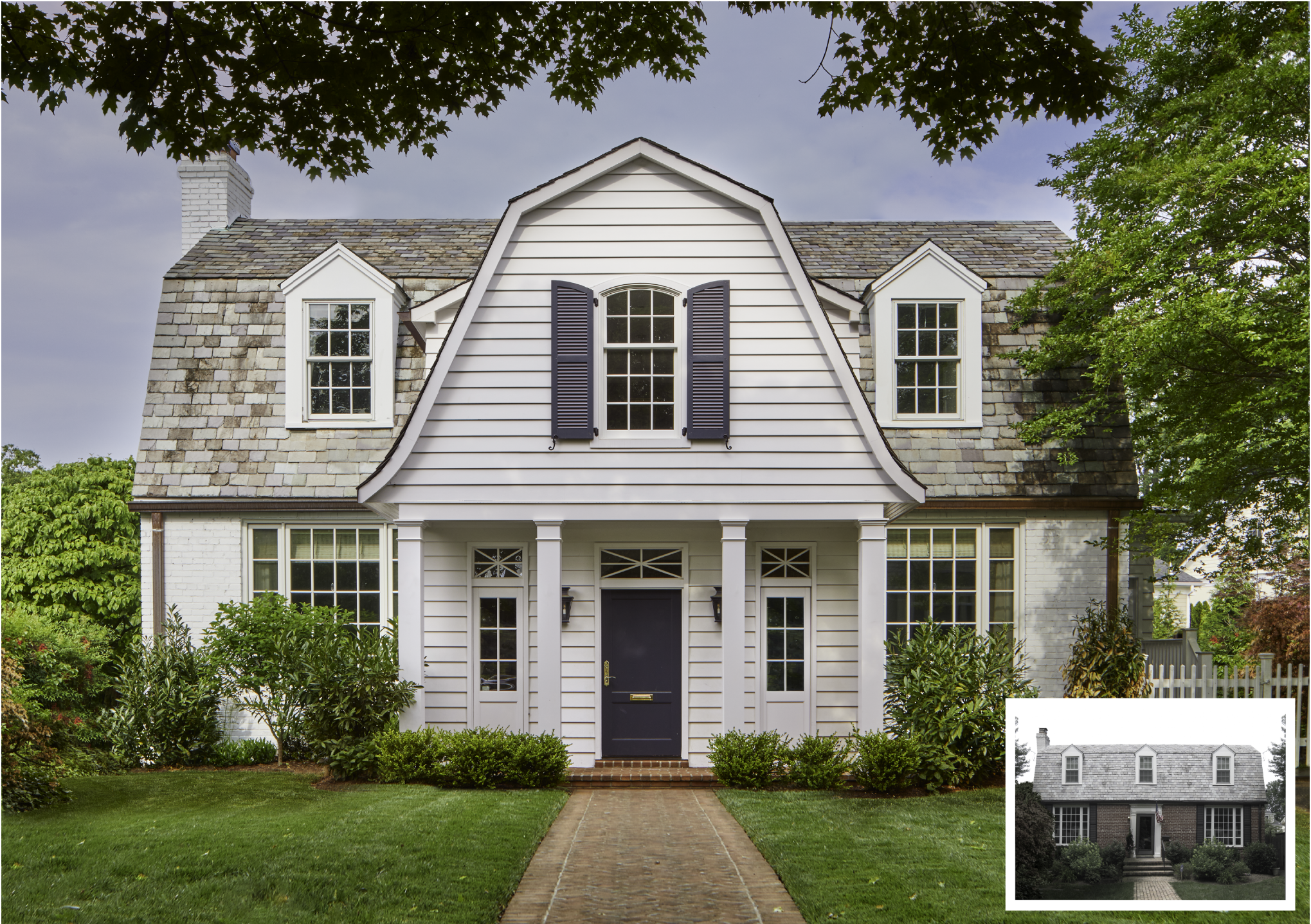
This Chevy Chase front addition is proof that even small changes can feel like seismic shifts when done with style and an eye on economy. When a family noted that their stairwell was so tight they could barely get furniture to the second floor, architect Donald Lococo devised a compact solution. At just 12 feet deep by 16 feet wide, the entry contains a formal foyer, a reoriented staircase, a powder room, and closets as well as a means of egress from the basement. Featuring a Dutch-style gambrel roof and elegant fenestration, “it was a singular gesture that made a big impact per square foot,” says Lococo.
Suite Retreat
Firm: Colleen Healey Architecture
Award: Small Projects


Fifteen years ago, the owners of this Cleveland Park home converted their sleeping porch to a primary suite, resulting in a narrow bedroom with a light-challenged sitting room. Ready for a refresh, they called architect Colleen Healey to rethink the space. “They wanted to create a sanctuary—something inviting, comfortable, and bright,” Healey says. So she reconfigured the rooms, including the bath, to take advantage of the suite’s sunny southern exposure. New windows bring in more light, framing the trees and neighboring rooftops. She then wrapped the space in warm white-oak vertical slats to further connect it to the outdoors. The effect is that of a calming cabin—the clients often say it reminds them of a favorite spot in Colorado—right in the middle of the city.
Back to Top
A Graceful Pivot
Firm: Mode 4 Architecture
Award: General Excellence


The empty-nesters in this modern home in Bethesda began a renovation pre-Covid. But what started as a project to convert the garage into a dining room quickly evolved into a quest for more outdoor entertaining space once the pandemic hit. Architect Christopher Tucker accomplished this by adding a combination carport/party room, which features pivoting doors that open to a moss-covered courtyard inspired by the work of famed architect Renzo Piano and the clients’ love of Japanese gardens. A cedar bridge floats over the garden joining the existing Robert Gurney–designed house to the new metal-and-sealed-mahogany structure. Says Tucker: “We wanted to pull from the material palette of the original house but have this addition shine on its own.”
Back to Top
Preserving History
Firm: Muse Kirwan Architects
Award: General Excellence


Built in 1830, Foxhall Farm House in Harwood, Maryland, sat uninhabited for years before Muse Kirwan Architects began a restoration of the brick Colonial. “We looked at the existing house to figure out what parts of it should be celebrated and preserved and what problems needed to be fixed,” says architect Stephen Muse. An awkward addition by a prior owner was replaced by a double-height great room, new kitchen, and butler’s pantry, all joined to the original structure by a connecting gallery. Lovingly salvaged elements, repointed masonry, and a period-appropriate slate roof reinforce the home’s nearly 200-year history and ready it for another century.
Back to Top
Lit From Above
Firm: Colleen Healey Architecture
Award: General Excellence

Bumping out the back of this Tudor-style home in Chevy Chase DC with an addition could have left the core of the house dark and drab. “When you extend that square-footage, you often have trouble getting light down into some of the living spaces,” says architect Colleen Healey. Her clever solution: Placing skylights along an asymmetrical ridge in the roofline floods both the two-story kitchen and the primary bedroom with natural light. Removing a front porch brought even more sunshine to the first floor, while the exterior got brighter thanks to a fresh coat of stucco and creamy white paint.
Back to Top
A New Chapter
Firm: Fowlkes Studio
Award: Kitchen/Bath


Imagine cooking a meal surrounded by thousands of books while a lush landscape unspools on a terrace just steps away. A Cleveland Park couple gets to experience that every day in this thoughtful basement-level addition by Fowlkes Studio. Eighteen-foot ceilings, Jerusalem-limestone floors, and solid-elm millwork distinguish the combined kitchen, dining, and lounge area. Should the couple need one-level living in the future, a bedroom is concealed behind the library wall. “They’re very into books and were tickled by the idea of having a hidden door in the bookcase,” says architect V.W. Fowlkes. As for what books mark the secret passage? Spy thrillers, of course.
Back to Top
Community Building
Firm: Hord Coplan Macht
Award: Multifamily Housing


“From the outset, one of the main goals was to connect this building to the community,” says architect Frank André of the Wren, a 433-unit mixed-use building in DC’s Shaw neighborhood. The 12-story U-shaped building’s metal-and-brick cladding references both the area’s industrial past and nearby Howard University. At street level, neighbors benefit from a new Whole Foods and park-like green space, while residents enjoy rooftop amenities such as a community garden, dog run, pool, clubhouse, and skyway with grilling and lounge areas. In an effort to promote fair housing, 30 percent of the units will be offered at a lower rent structure.
Back to Top
Garden View
Firm: Colleen Healey Architecture
Award: Small Projects


This glass-walled addition to a brick center-hall Colonial in Chevy Chase DC isn’t just a marriage of vintage and modern housing forms but a symbol of marital harmony. “She loves to cook, and he has a passion for gardening,” says Colleen Healey of her clients. Seeing the project as a way to connect their interests, she floated the kitchen addition in the center of the vegetable garden. The new cook space, which features quartzite countertops and cabinets with custom trim, opens to a small lounge area and screened porch. Limiting it to one level allowed for higher ceilings and skylights but also kept it from overwhelming its tight urban lot. Says Healey: “The neighbors on both sides love it because it’s not so imposing.”
Back to Top
Moroccan Makeover
Firm: David Jameson Architect
Award: Citation—Transformation


At the height of Covid, a young family bought an overwrought ’80s McMansion in Potomac. To sculpt it into something more streamlined, they hired architect David Jameson, who gave it a strategic facelift. While the home’s bones remained intact, he quieted the facade by simplifying the roofline, reducing the number of windows, and replacing them with large panes of glass to connect with the landscape. When it was time to decide on a material for the exterior, the family shared photos of happy days spent in Morocco, which gave Jameson an idea. “We took Moroccan plaster and slathered it over this 40-year-old brick to make something unique and sculptural,” he says. “It was a way of creating a reminder of something positive during a difficult time in the world.”
Back to Top
Artful Addition
Firm: Wiedemann Architects
Award: General Excellence

Back to Top
Curb Appeal

This Chevy Chase front addition is proof that even small changes can feel like seismic shifts when done with style and an eye on economy. When a family noted that their stairwell was so tight they could barely get furniture to the second floor, architect Donald Lococo devised a compact solution. At just 12 feet deep by 16 feet wide, the entry contains a formal foyer, a reoriented staircase, a powder room, and closets as well as a means of egress from the basement. Featuring a Dutch-style gambrel roof and elegant fenestration, “it was a singular gesture that made a big impact per square foot,” says Lococo.
This article appears in the August 2024 issue of Washingtonian.
