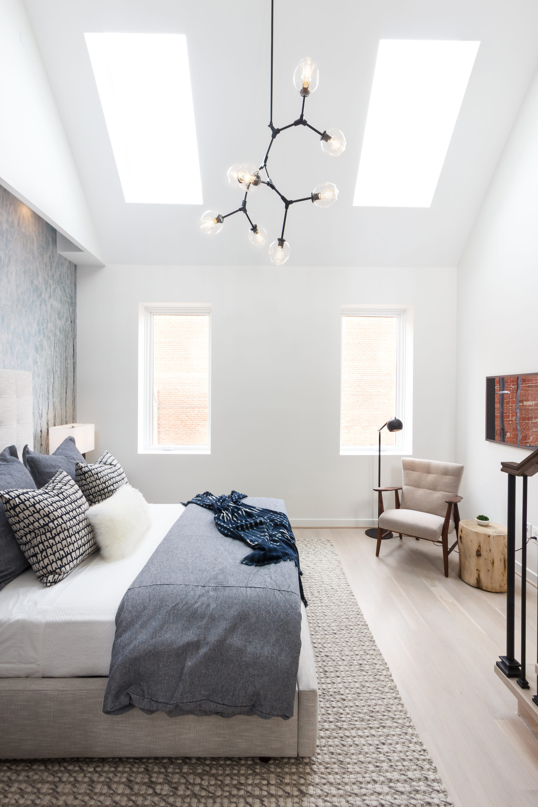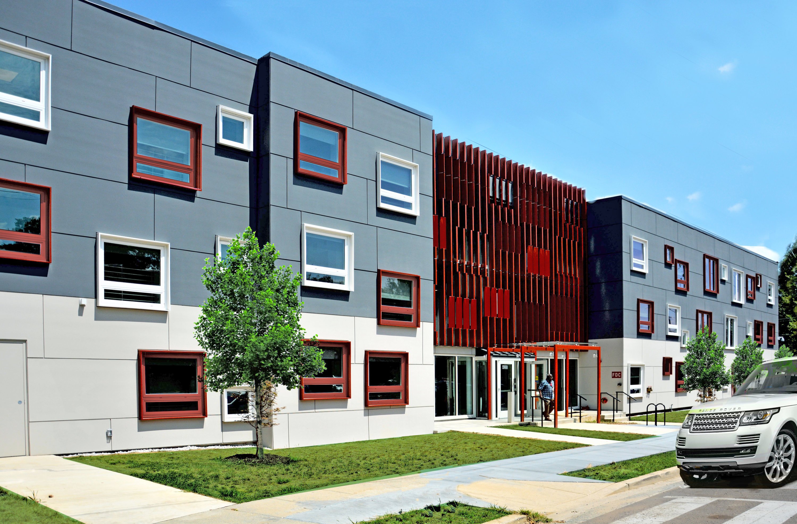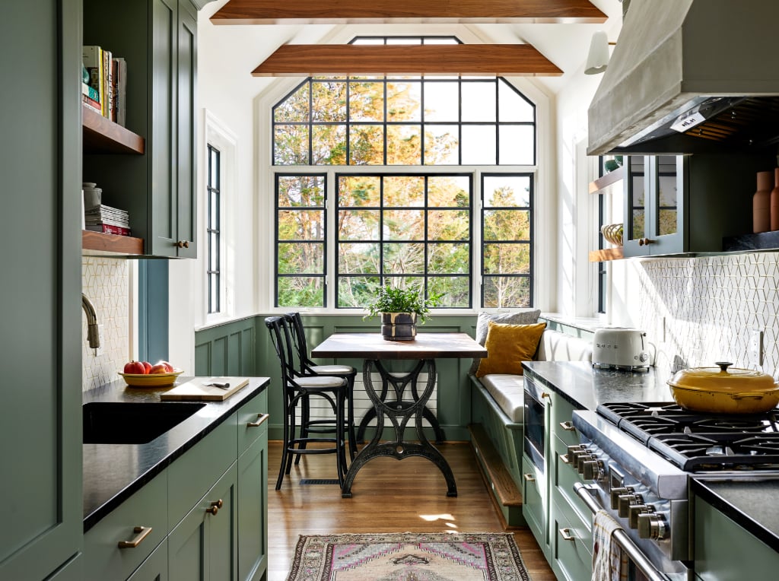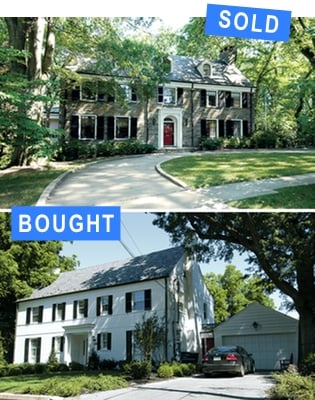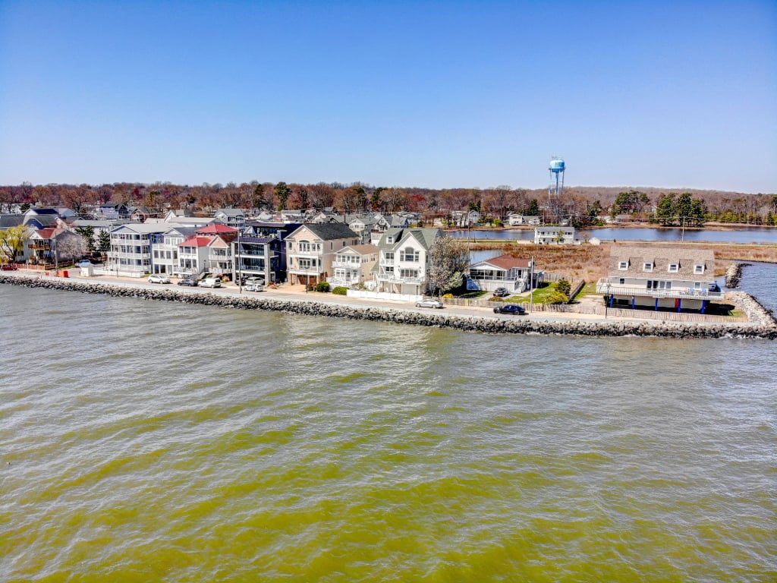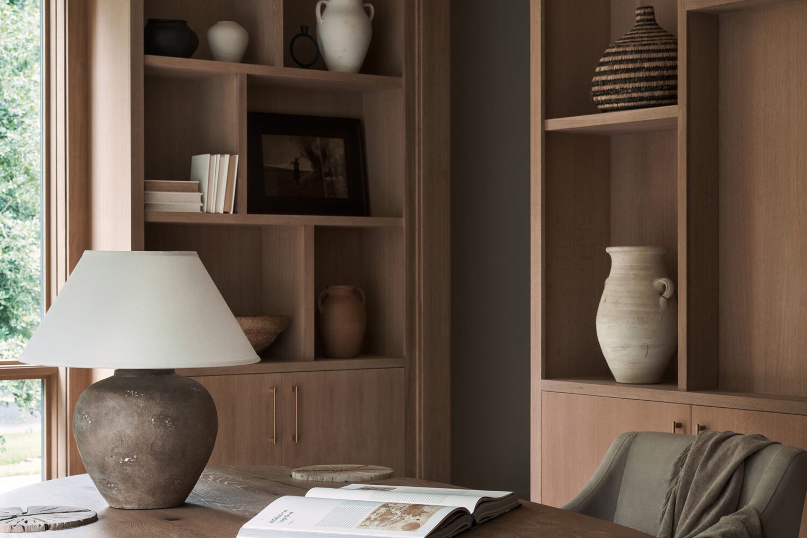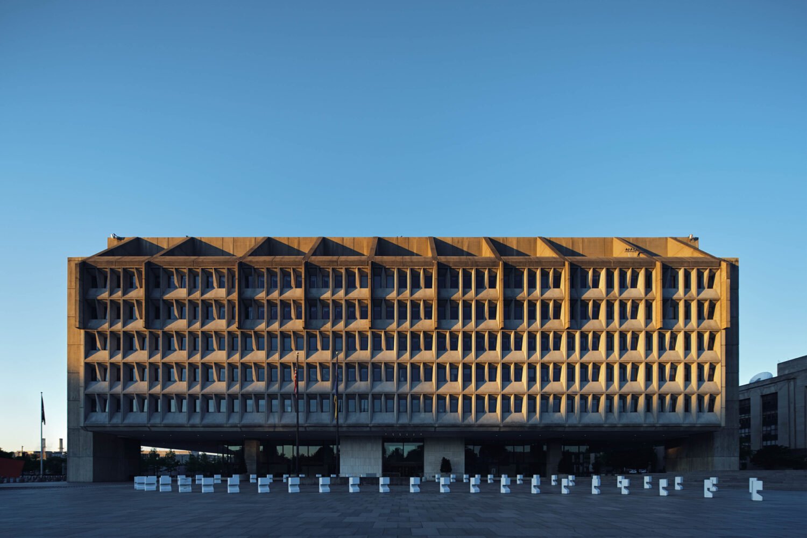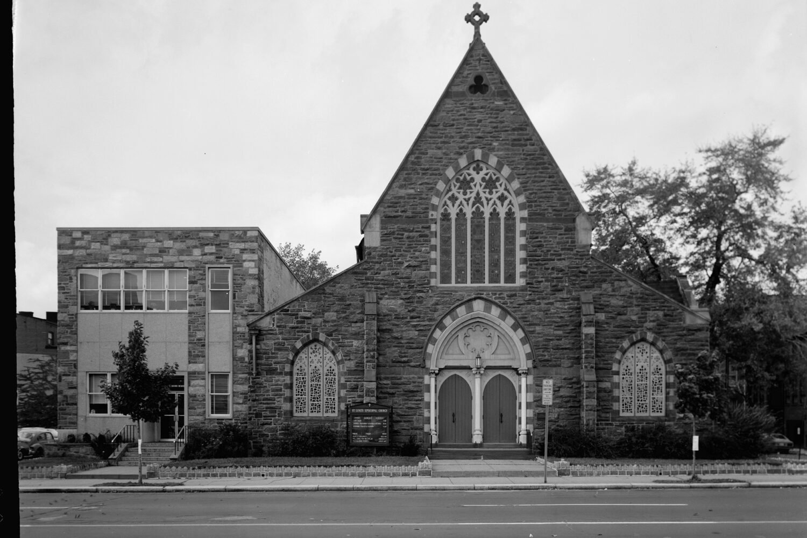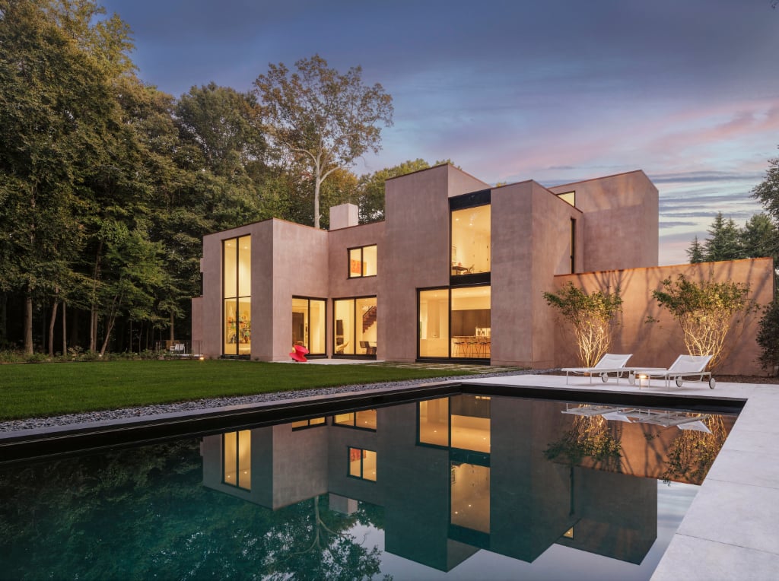For 40 years, Washingtonian has joined with the DC chapter of the American Institute of Architects to recognize outstanding work from local residential architects. To ensure an unbiased process, none of the jurors—architects from around the country—are local. Here are 2021’s winning designs.
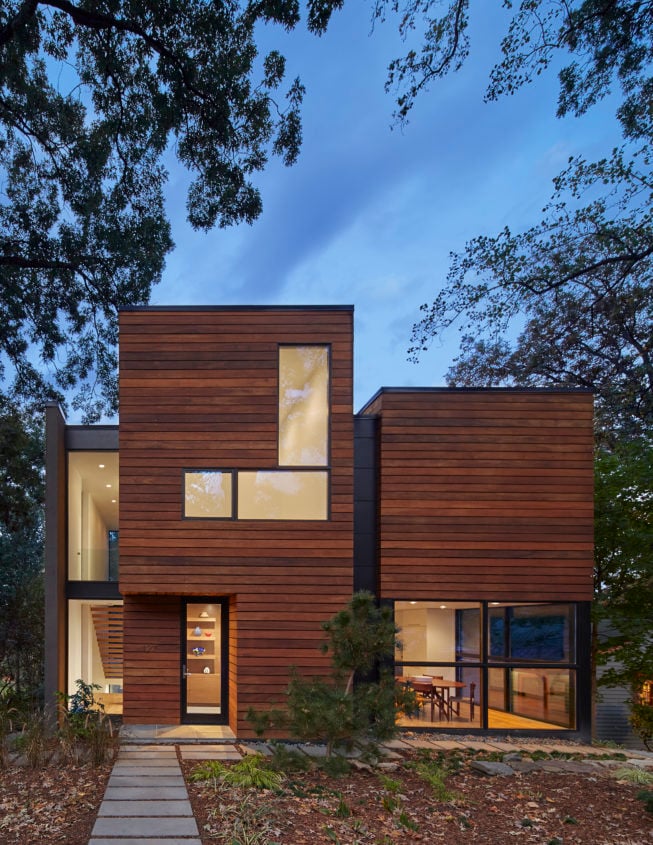 Photographs by Anice Hoachlander/studioHDP.
Photographs by Anice Hoachlander/studioHDP.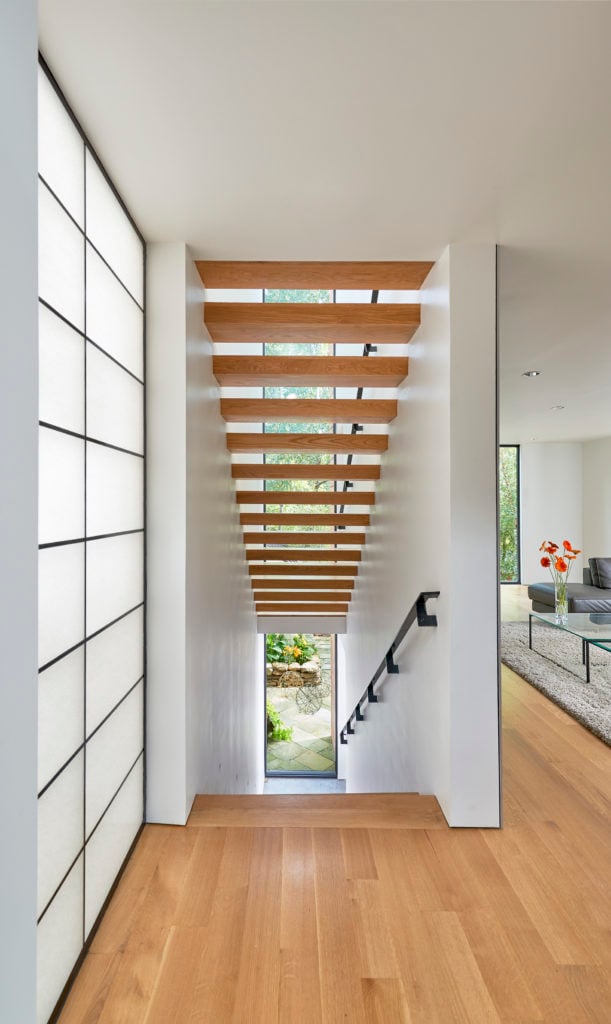
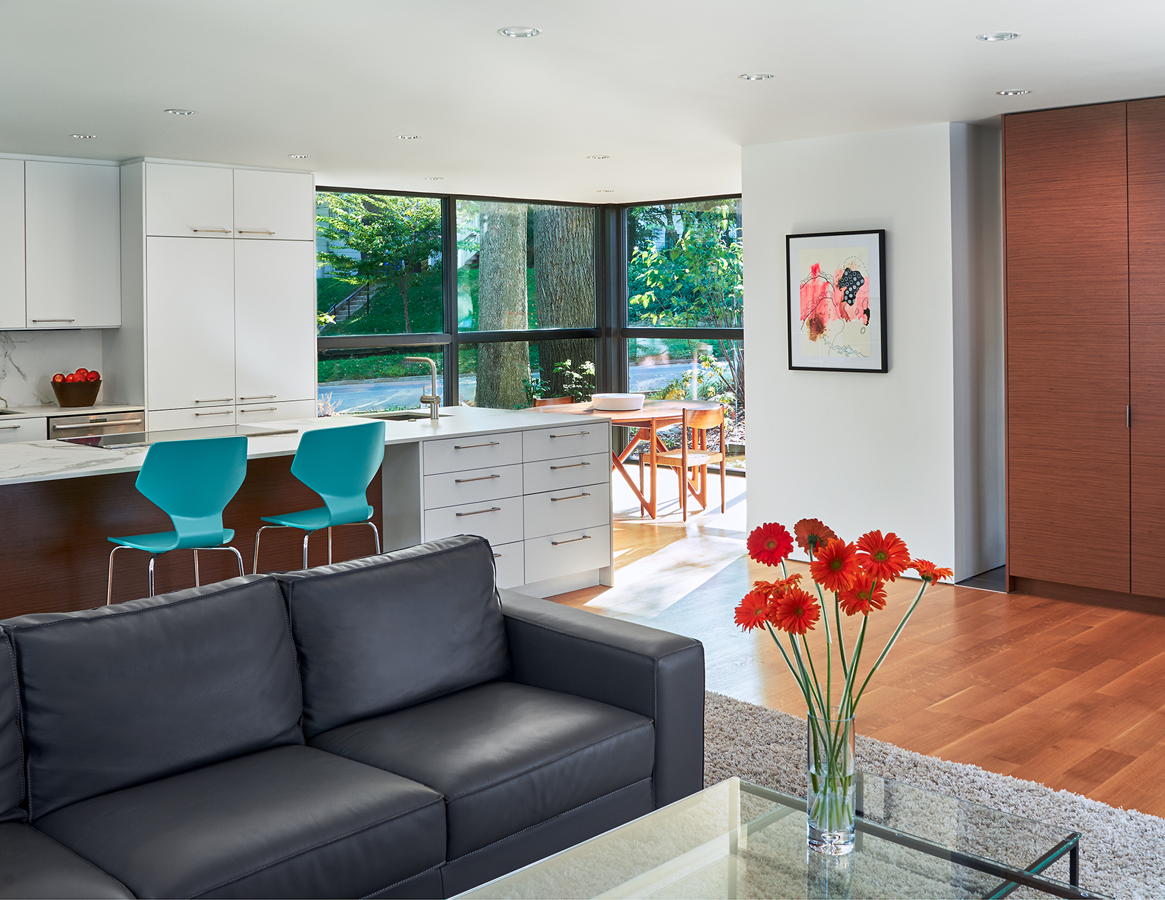
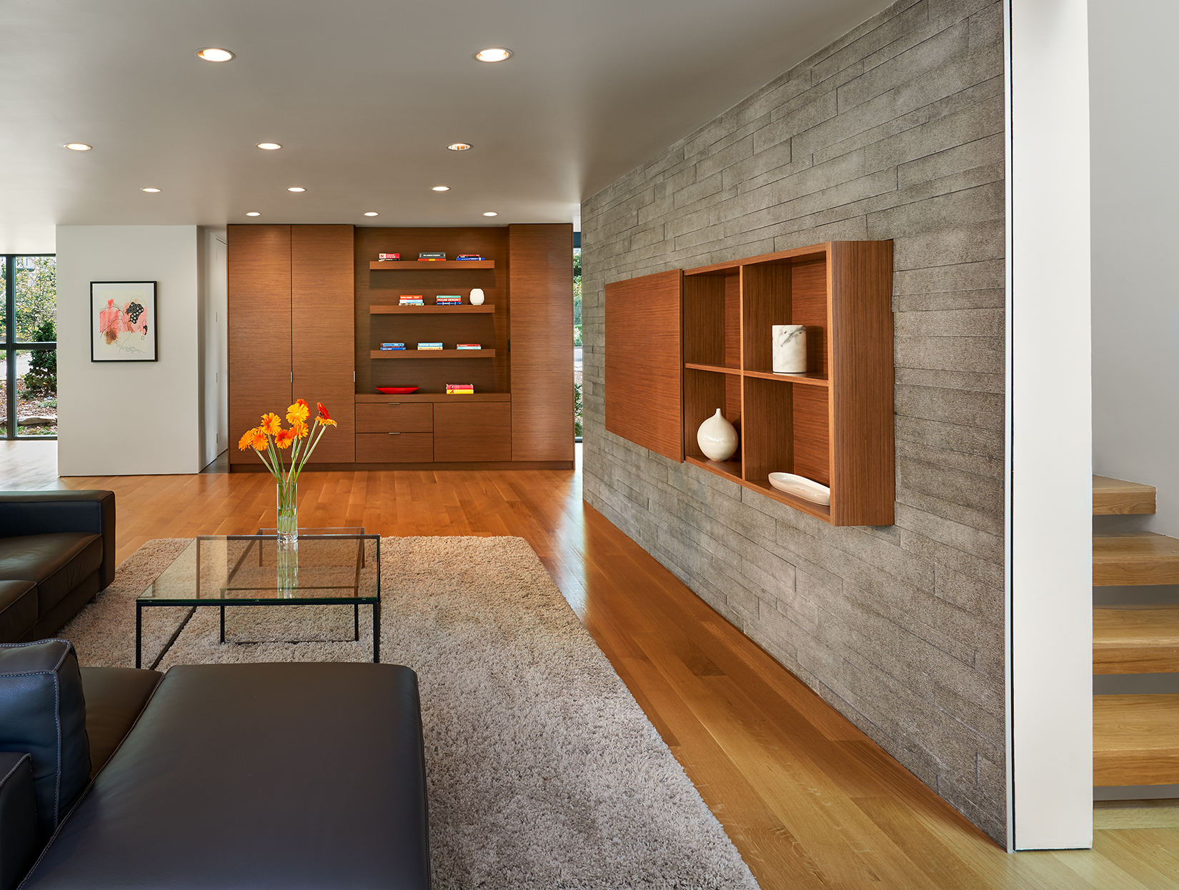
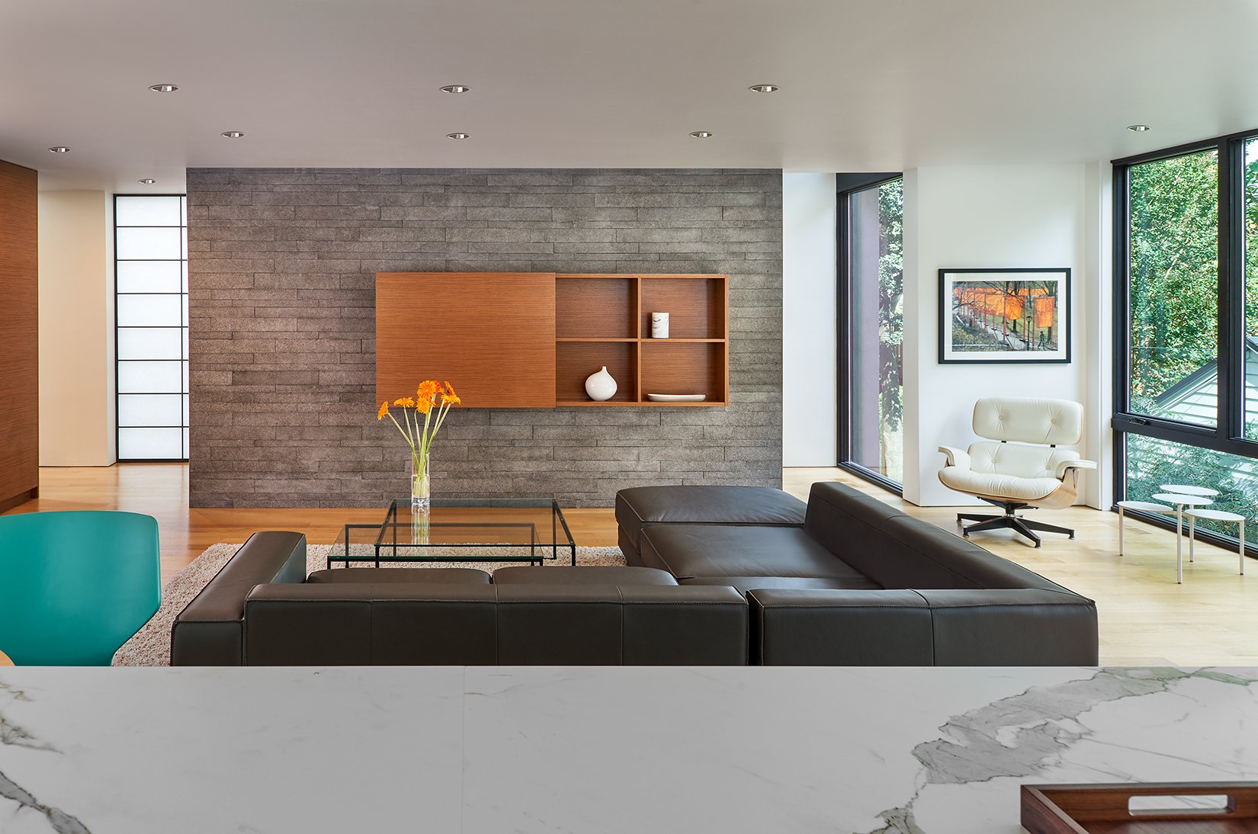
Project name: Lyon Park House
Location: Arlington | Firm: Robert M. Gurney
Looking at it now, it’s nearly impossible to believe this place was once a cookie-cutter Colonial Revival. Gurney transformed it with three small additions (totaling only 250 square feet) and a complete reimagining of the original floor plan, taking it from dark and compartmentalized to bright and wide-open. Though its scale is still in keeping with the rest of the street, its wood siding, gray stucco, and floor-to-ceiling windows make a big exterior statement.
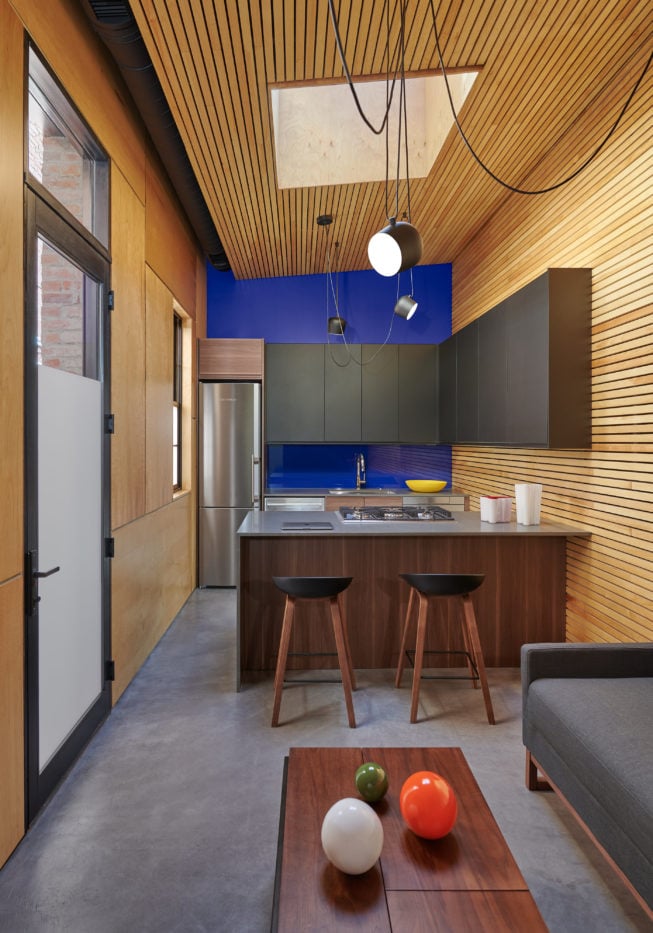 Photographs by Anice Hoachlander/studioHDP.
Photographs by Anice Hoachlander/studioHDP.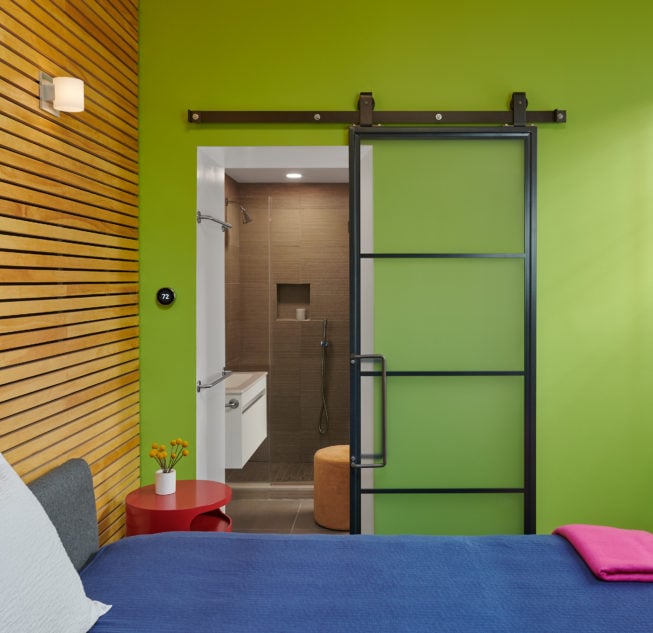

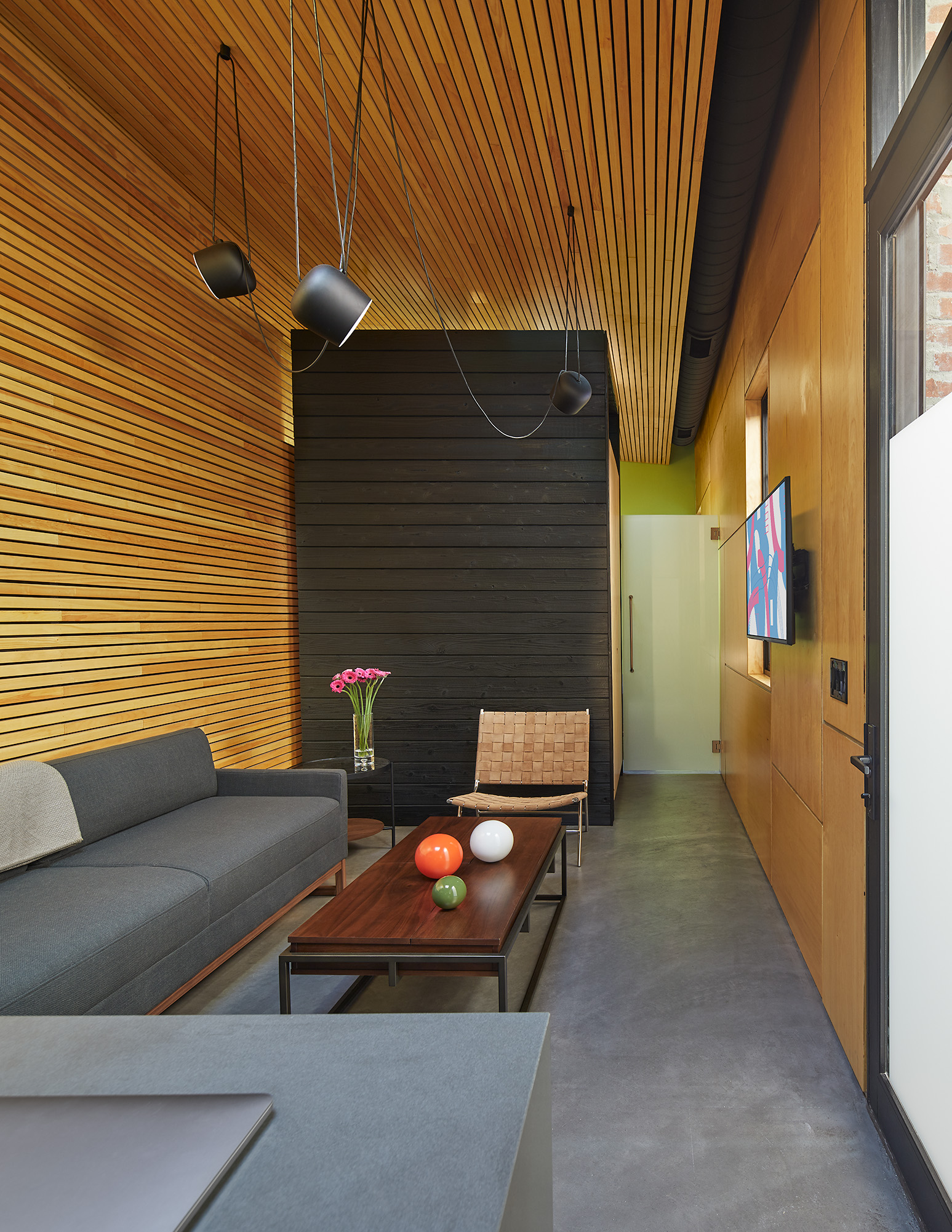
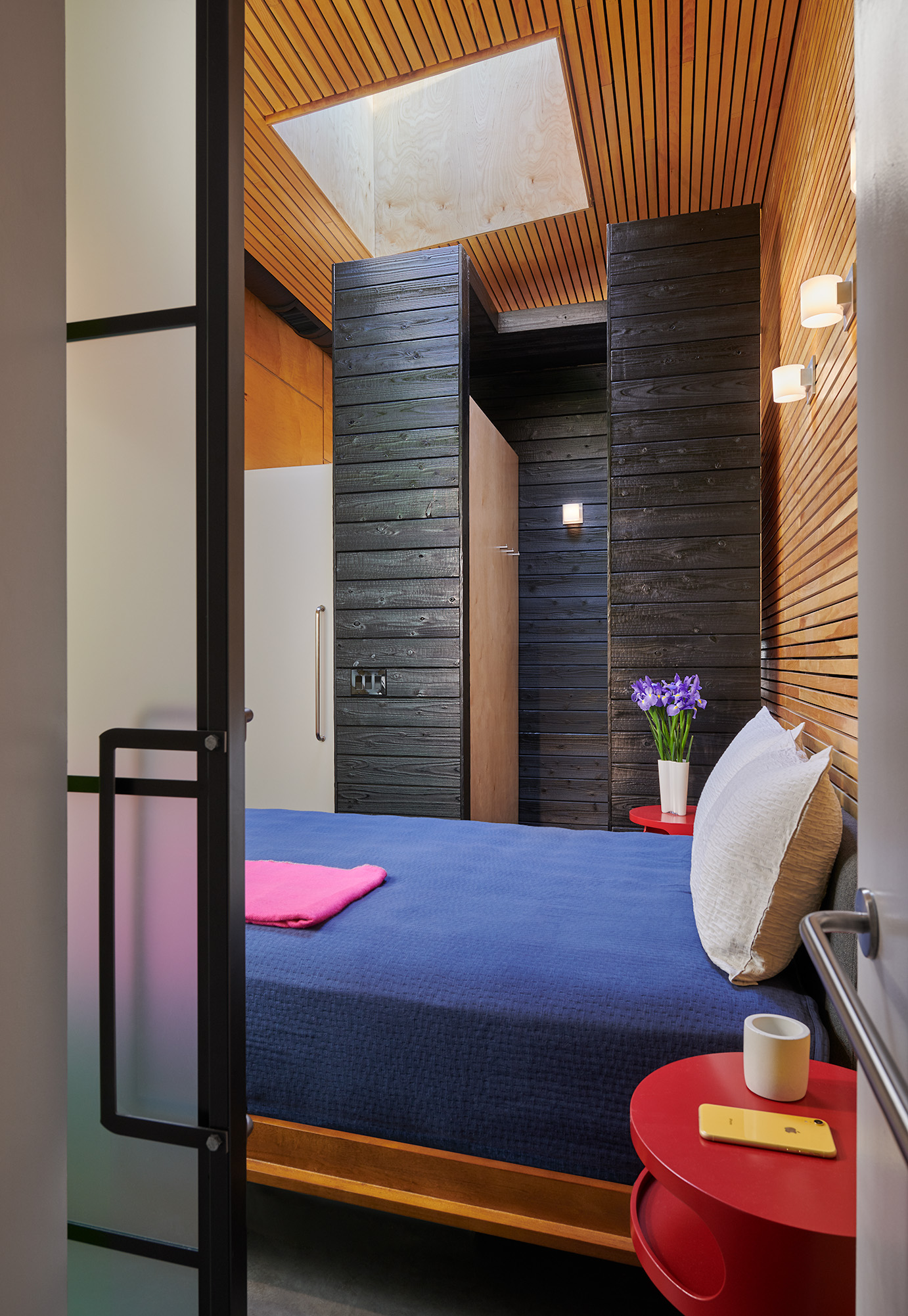
Project name: Studio MP2
Location: Mount Pleasant | Firm: Robert M. Gurney
Proof that even the smallest, least noticed spaces can be beautiful and purposeful, this 375-square-foot alley dwelling started as a brick shell attached to the rear of a mixed-use building. It was remodeled with modest, readily available materials, such as pine slats, plywood, and Ikea cabinets. Skylights help open up the compact corridors, and well-placed pops of color break up the largely wood interior.
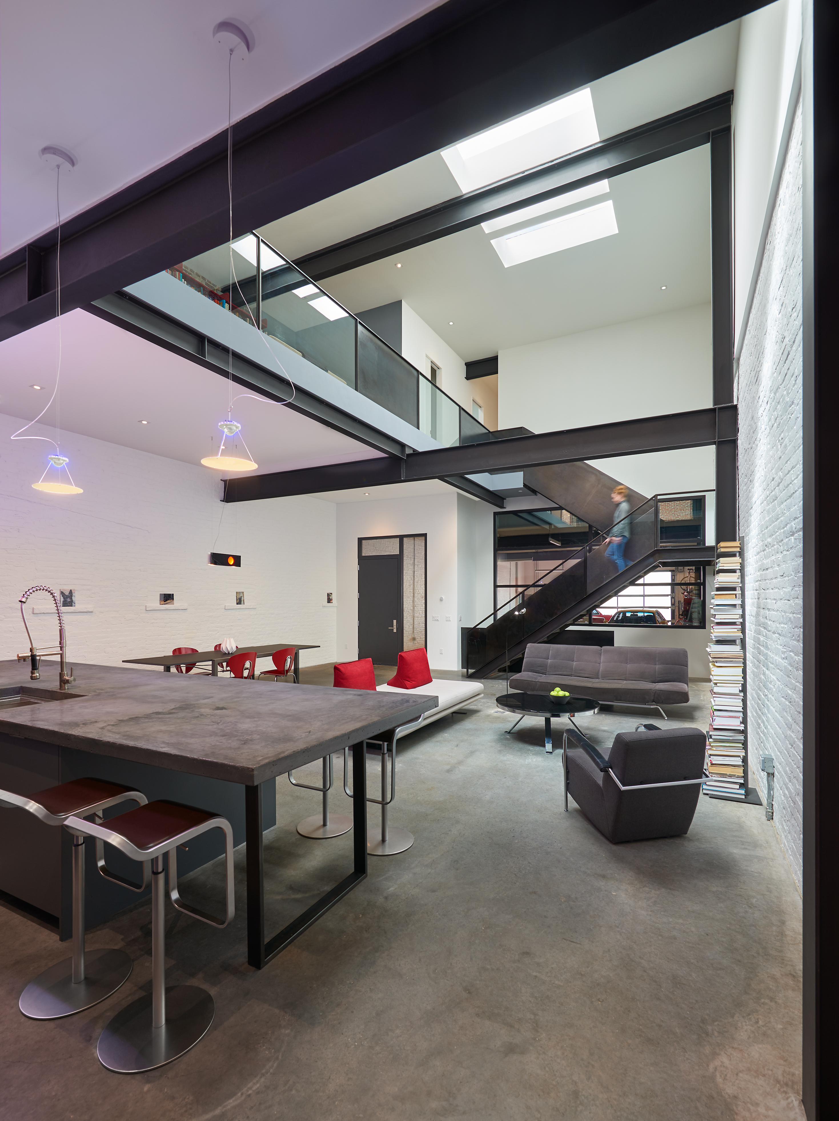
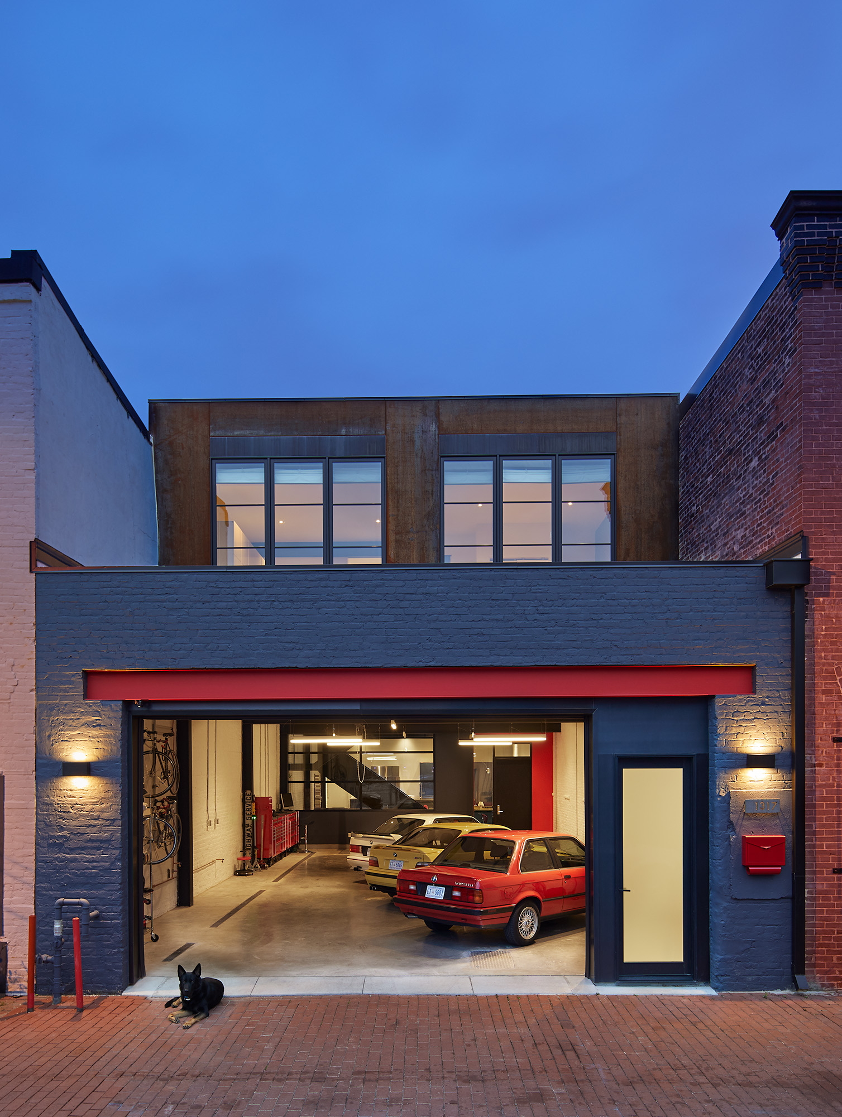
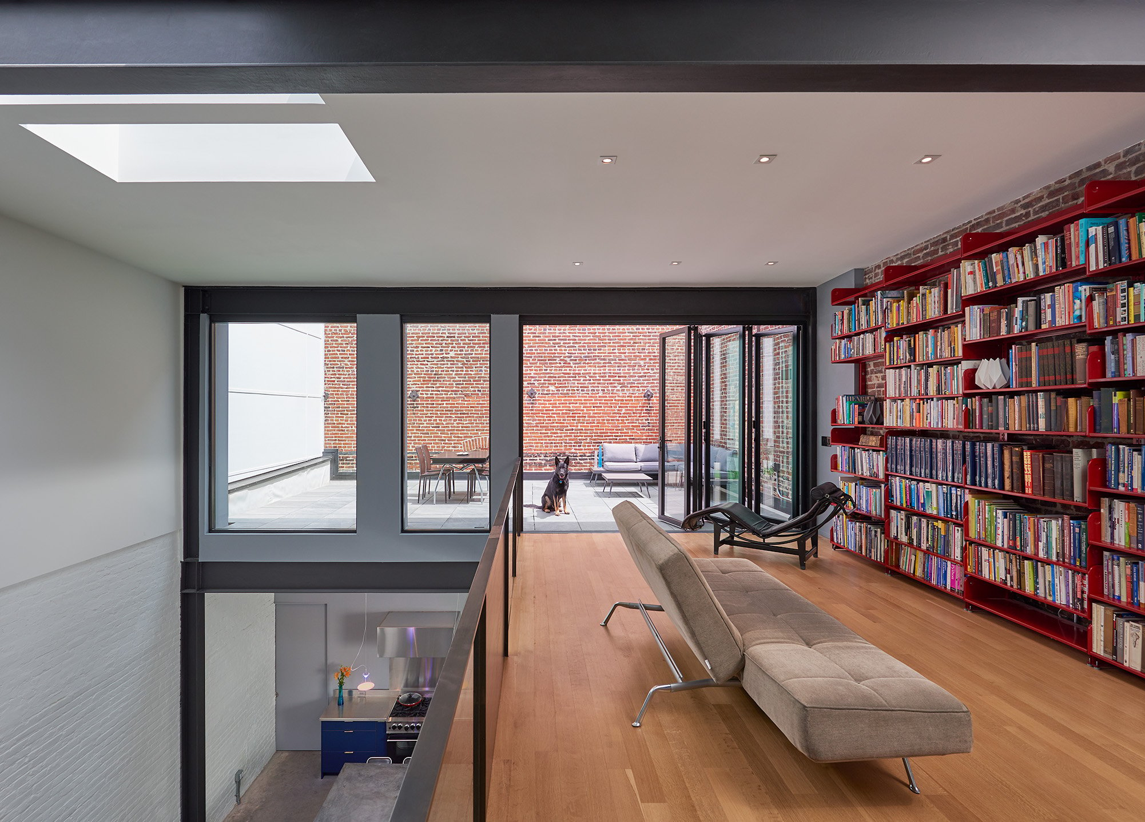
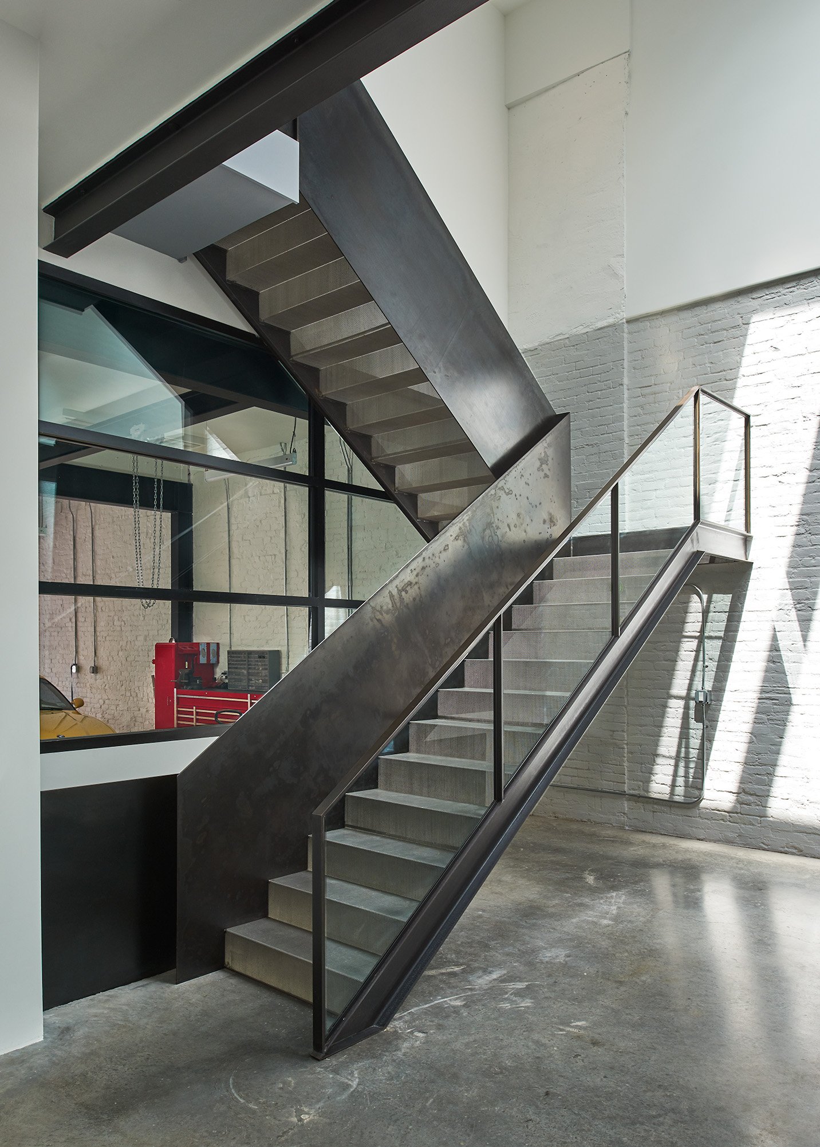
Project name: Auto-Haus
Location: Shaw | Firm: Kube Architecture
There’s nothing typical about this conversion of a one-story 1919 auto shop into an industrial house with soaring ceilings. But the most unusual feature is the way the design merges the homeowners’ vintage BMW collection with their living space. Visitors pass through the garage to enter the home, and the cars are viewable from within, via a glass wall. Though the building is surrounded by adjoining structures, Kube created private outdoor space by adding a second-level roof deck.
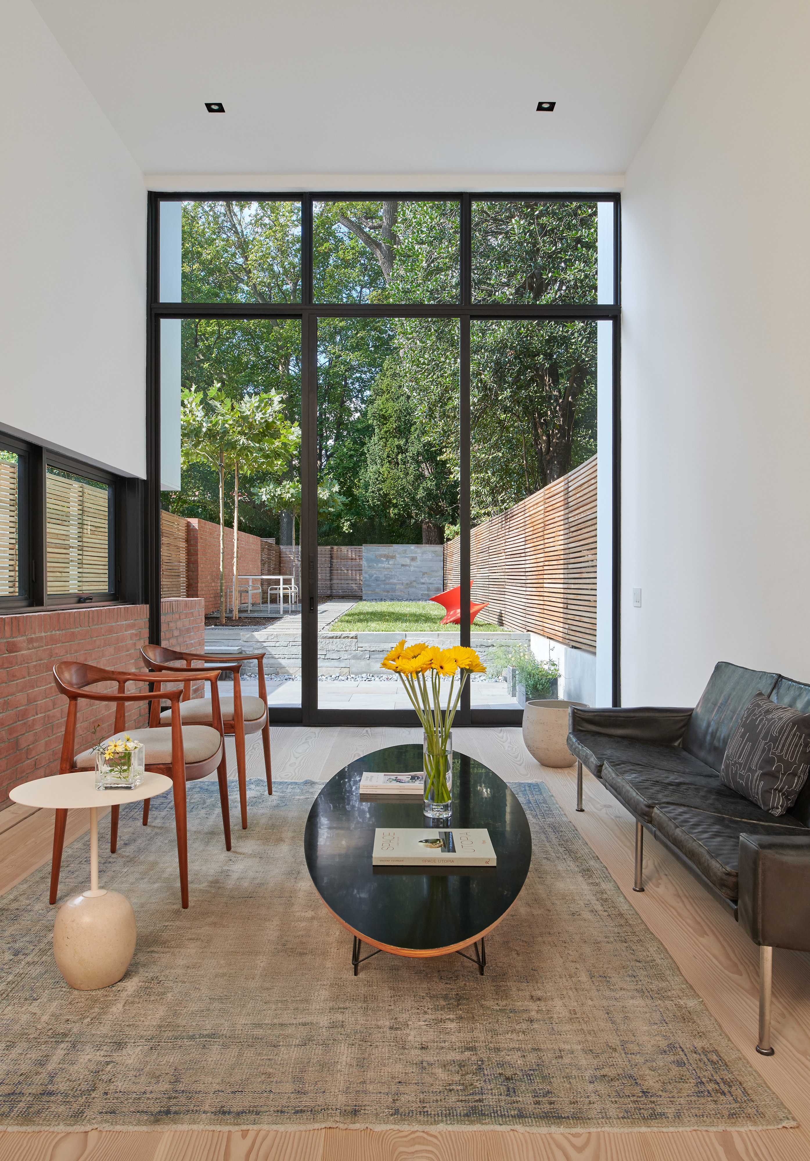
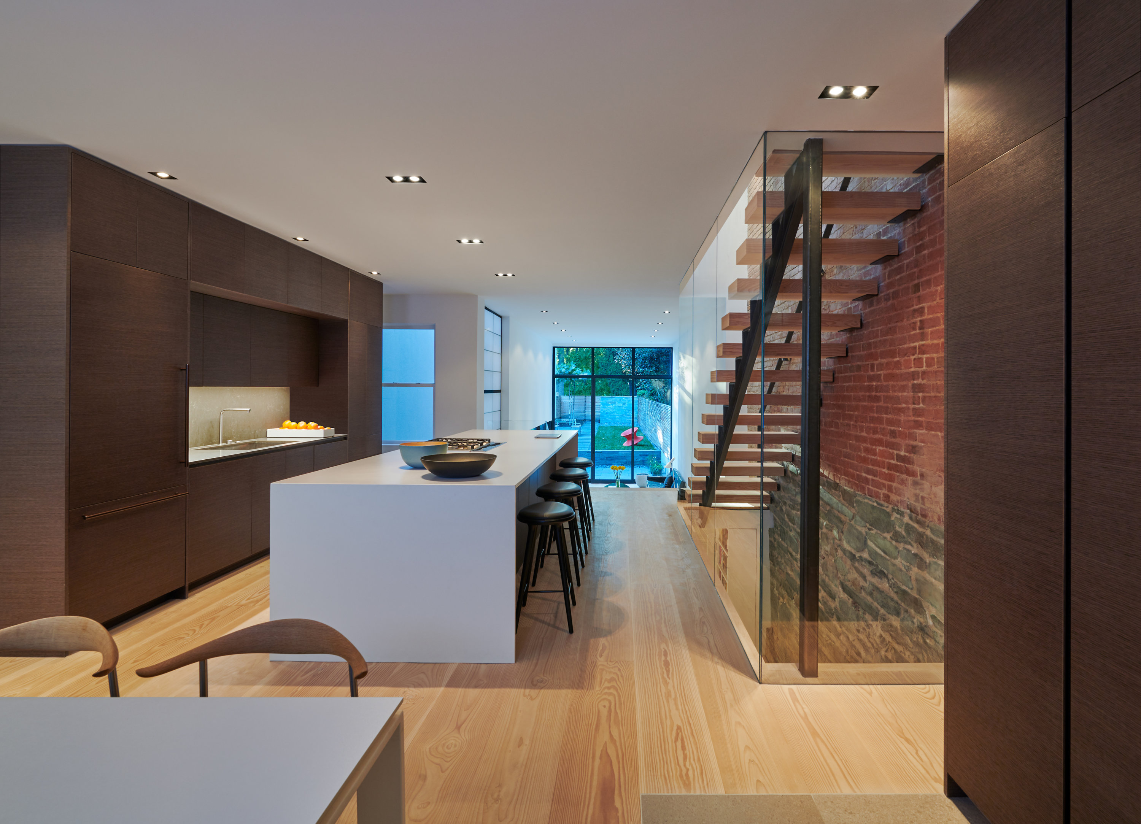
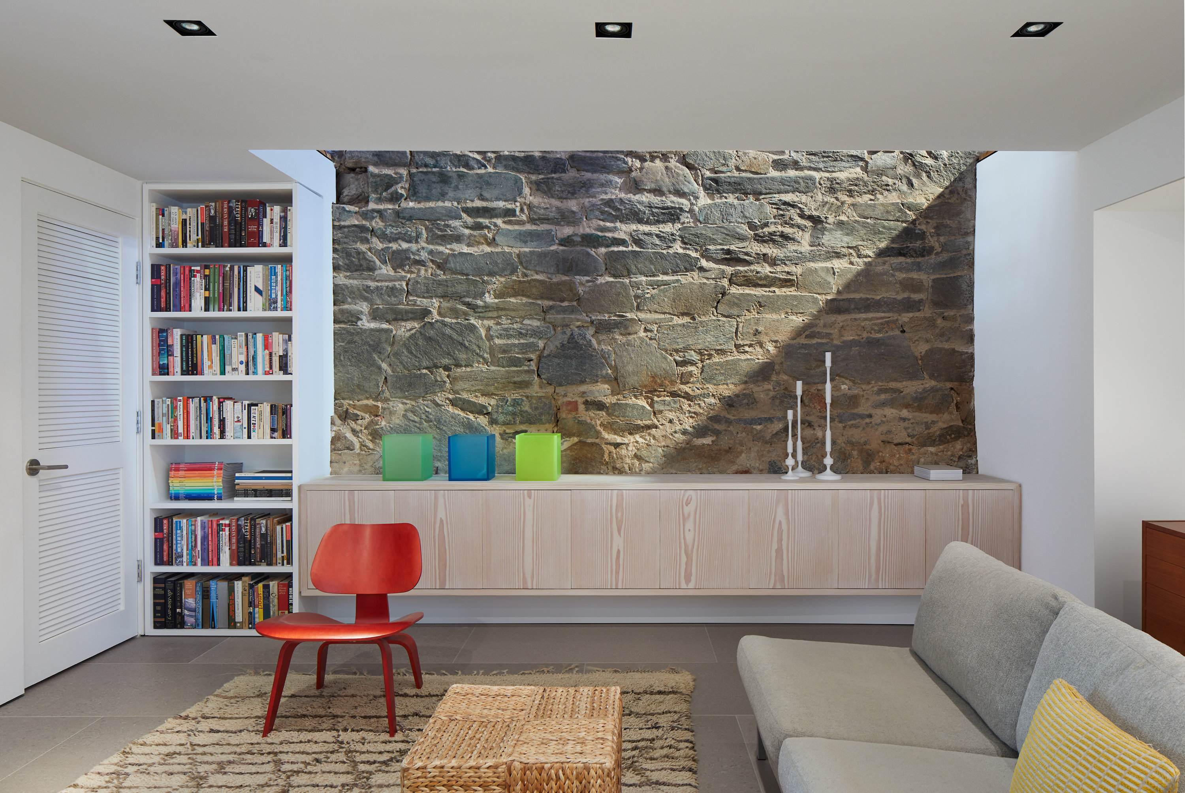
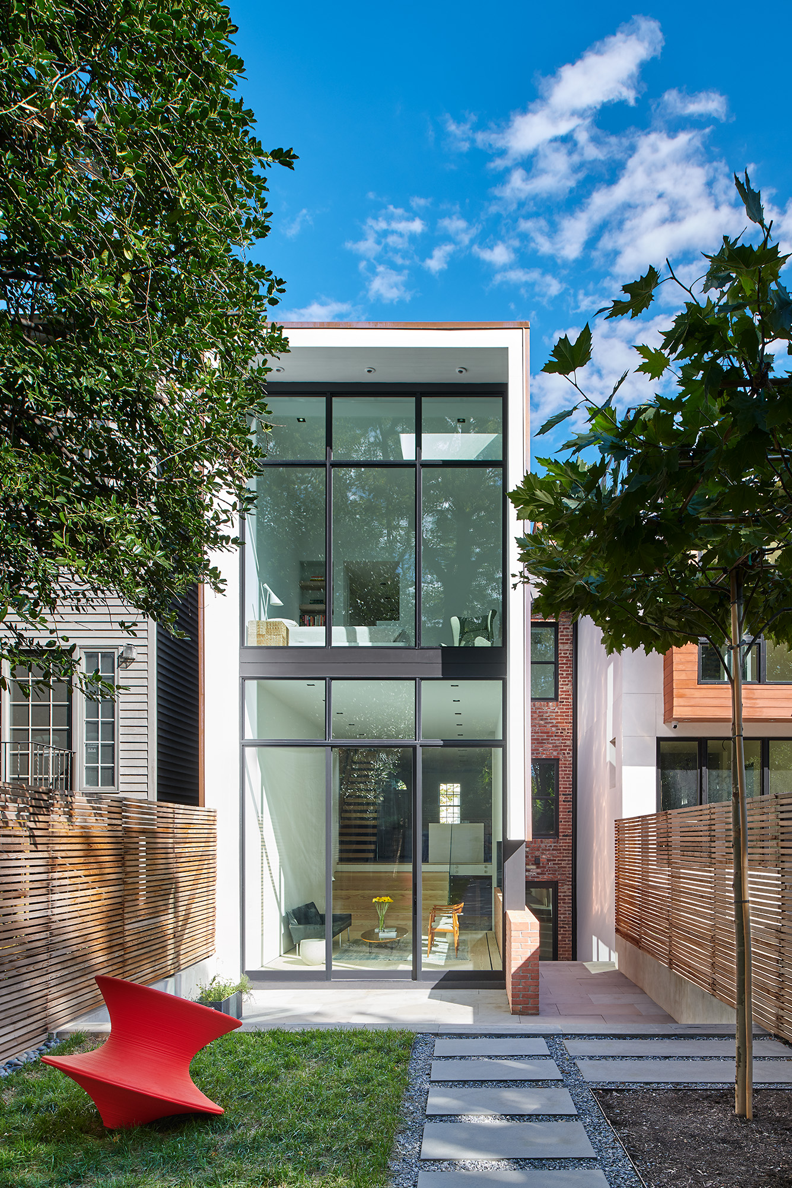
Project name: Renovation 1662
Location: Georgetown | Firm: Robert M. Gurney
From the front, the rowhouse looks like any other meticulously maintained, historic Georgetown home. From the back, it’s a glassy, modern marvel, with a deep garden that connects seamlessly to a new rear addition. The floor plan was completely reconfigured—walls came out; an open, central staircase went in; and the kitchen was relocated from the basement to the main living level.
Multifamily Winners
Intriguing residential architecture isn’t limited to luxury private homes. This year’s judges were impressed by six multifamily buildings, as varied as an office-complex-turned-condos and supportive housing for people experiencing homelessness.
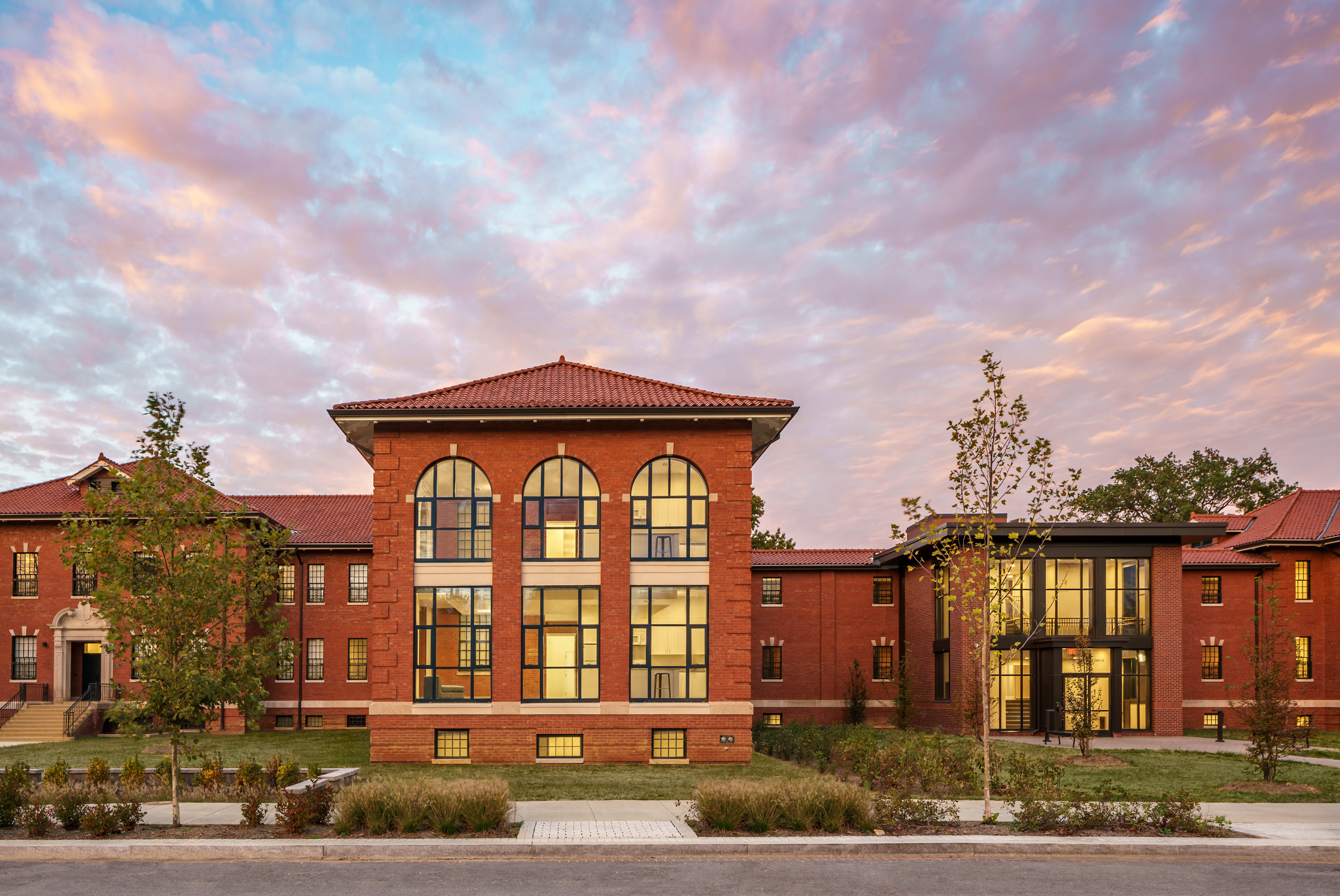
Residences at St. Elizabeths East Campus | Firm: Cunningham Quill Architects
A former psychiatric hospital might not sound particularly homey, but the designers capitalized on St. E’s historic architecture to create a modern, open, light-filled community, surrounded by lush landscaping conceptualized by Oehm, van Sweden. Of 252 apartments, 80 percent are affordable.
W.J. Rolark Building | Firm: Shinberg.Levinas, in collaboration with Leo A Daly
Built in Southeast DC as part of the city’s effort to replace the DC General family shelter with several apartment-style shelters, the building provides stylish two- and three-bedroom apartments for people experiencing homelessness, plus ground-floor offices for services the residents may need.
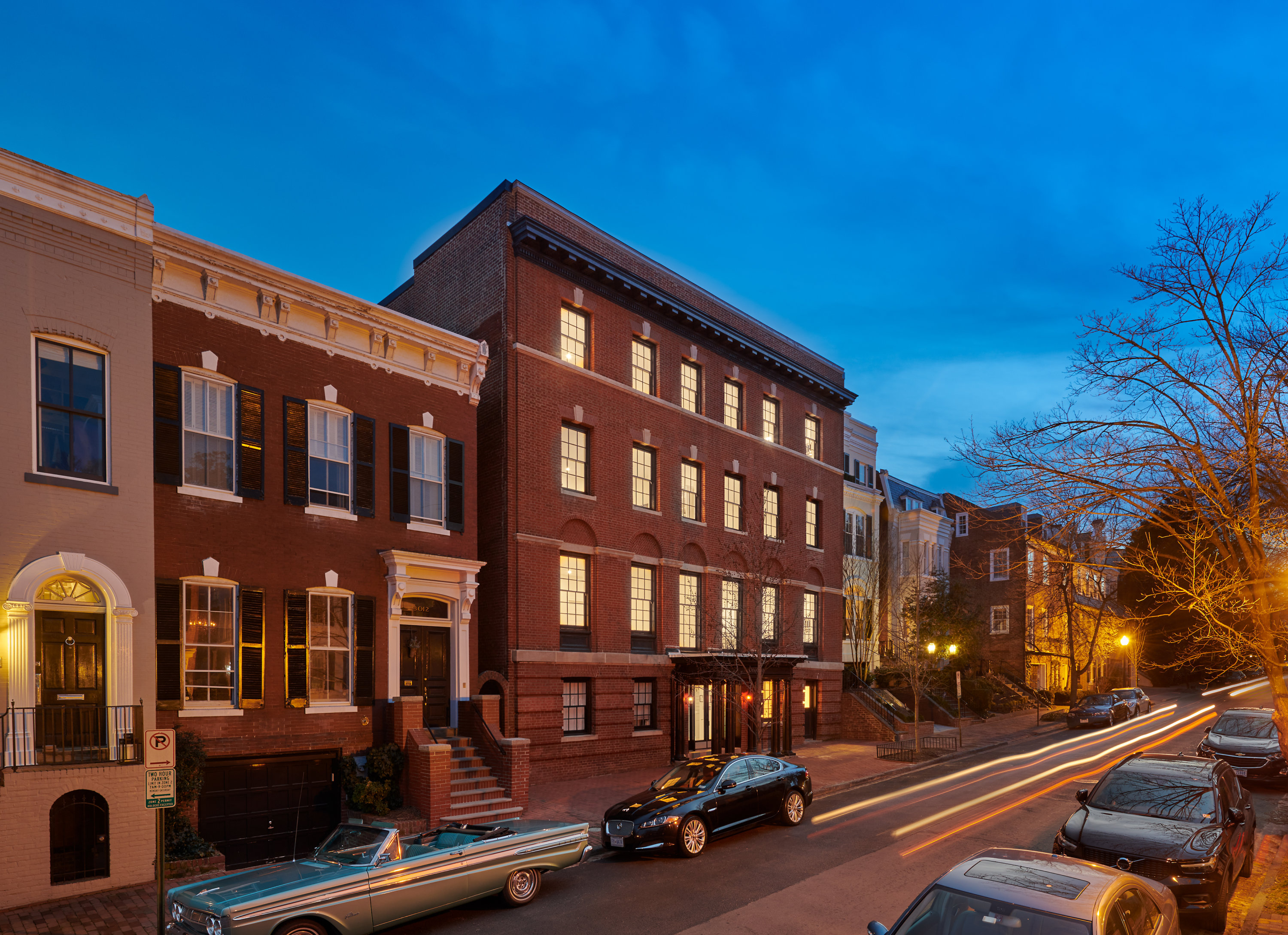
The Kanawha | Firm: Bonstra Haresign Architects
Built in 1902, this neglected Georgetown apartment building—originally designed by the architect who designed the Vice President’s residence—got a major overhaul that included expanding it rearward and increasing ceiling heights, all while staying true to its historic character.
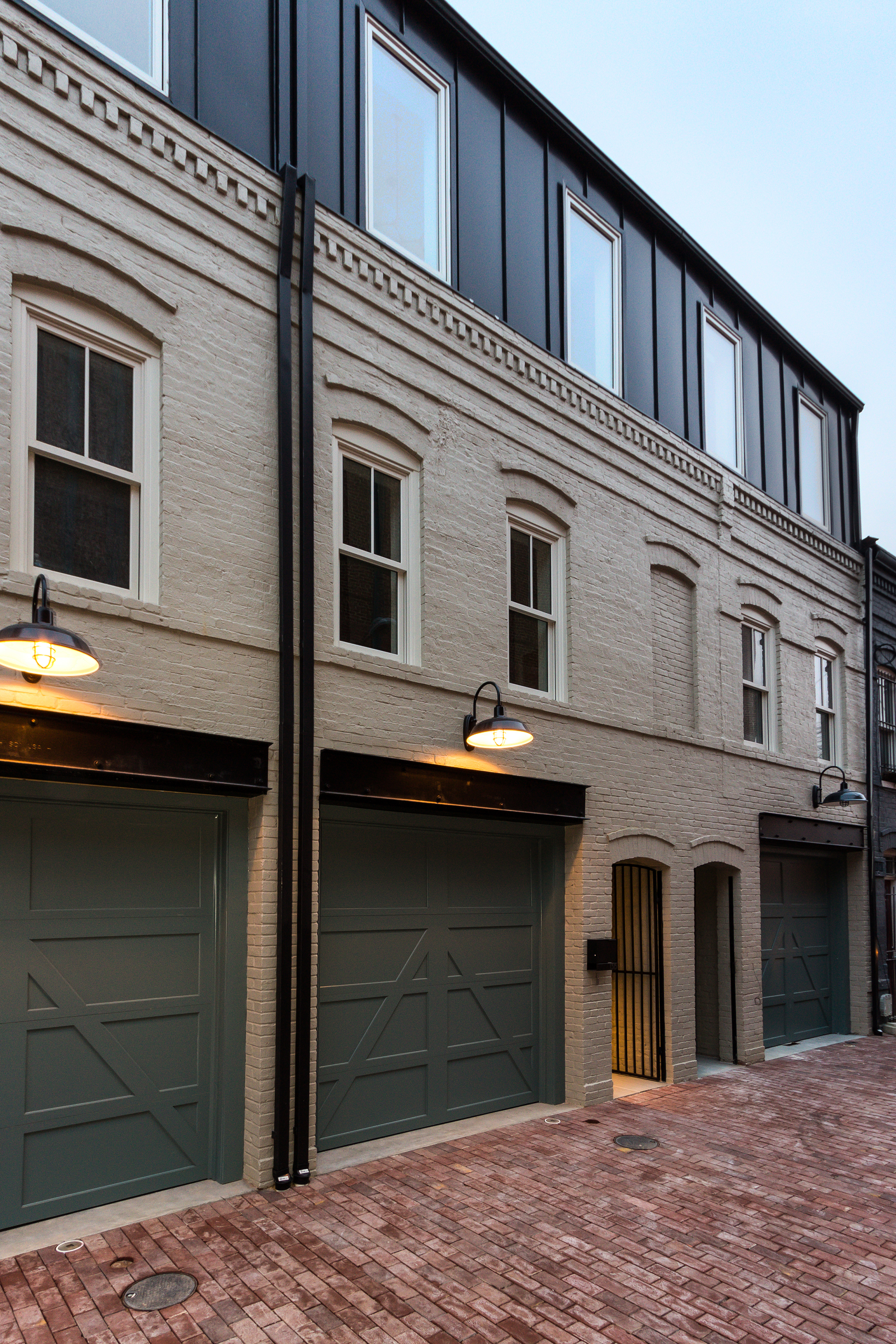
Linden Flats | Firm: Square 134 Architects
This project, in an alley behind the H Street corridor’s Atlas Performing Arts Center, converted an auto repair shop into four townhouses and a fifth dwelling that serves as a commercial live/work space. Square 134 drew inspiration from the original 1927 structure for the new design.
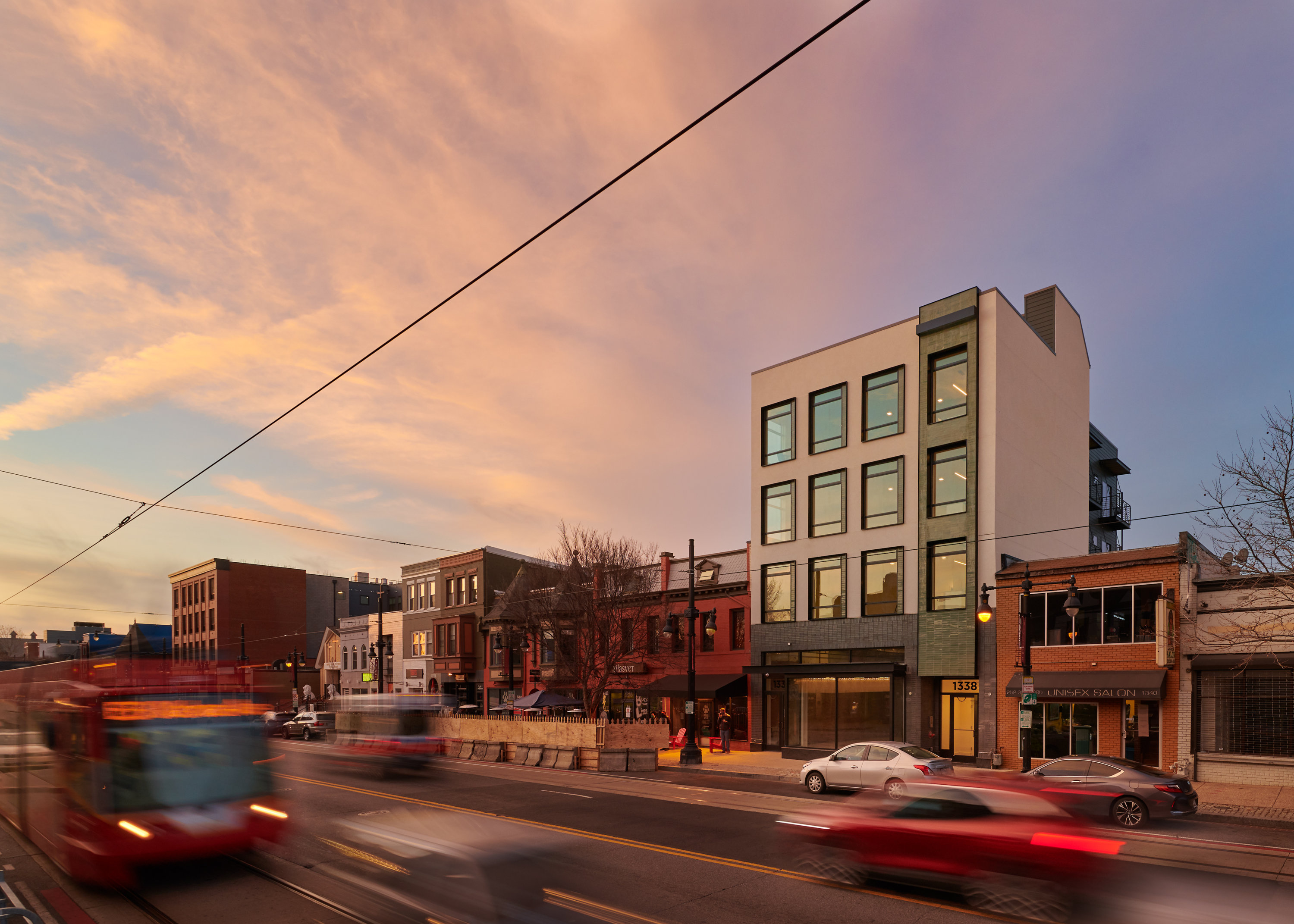
The Aldea | Firm: Bonstra Haresign Architects
This new building on Northeast DC’s H Street deploys a co-living model: Rather than several small units, it contains three five-bedroom apartments, each taking up an entire floor. The homes have large communal dining, living, and kitchen spaces, and the building is topped with a shared roof deck.
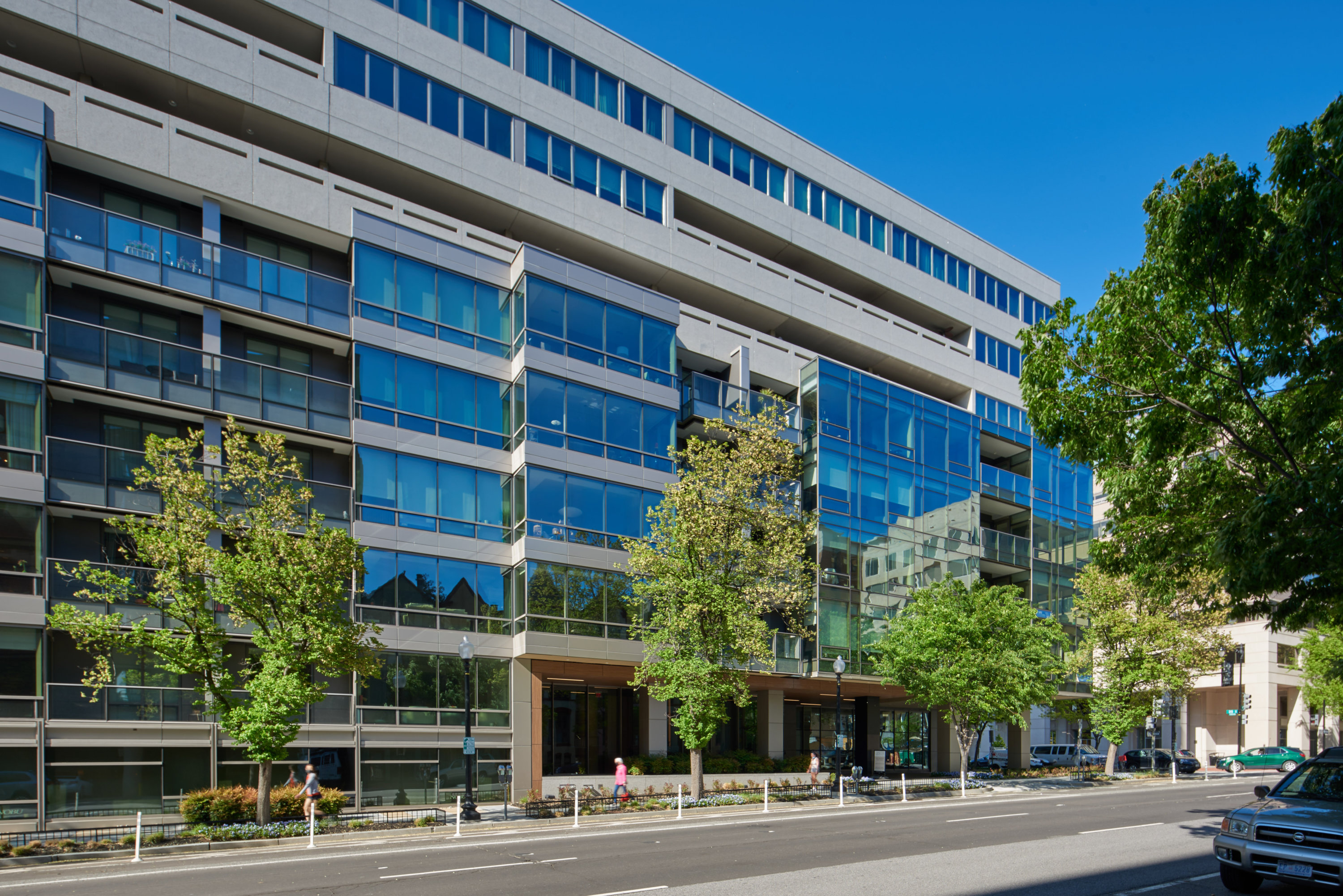
2501 M | Firm: Core Architecture + Design (interior architecture by HapstakDemetriou+)
What was previously a 1980s mixed-use office complex in the West End now comprises 59 high-end condos, above DC’s first and only Nobu. Core modernized and expanded the building without disrupting the top three floors, which were existing residences.

