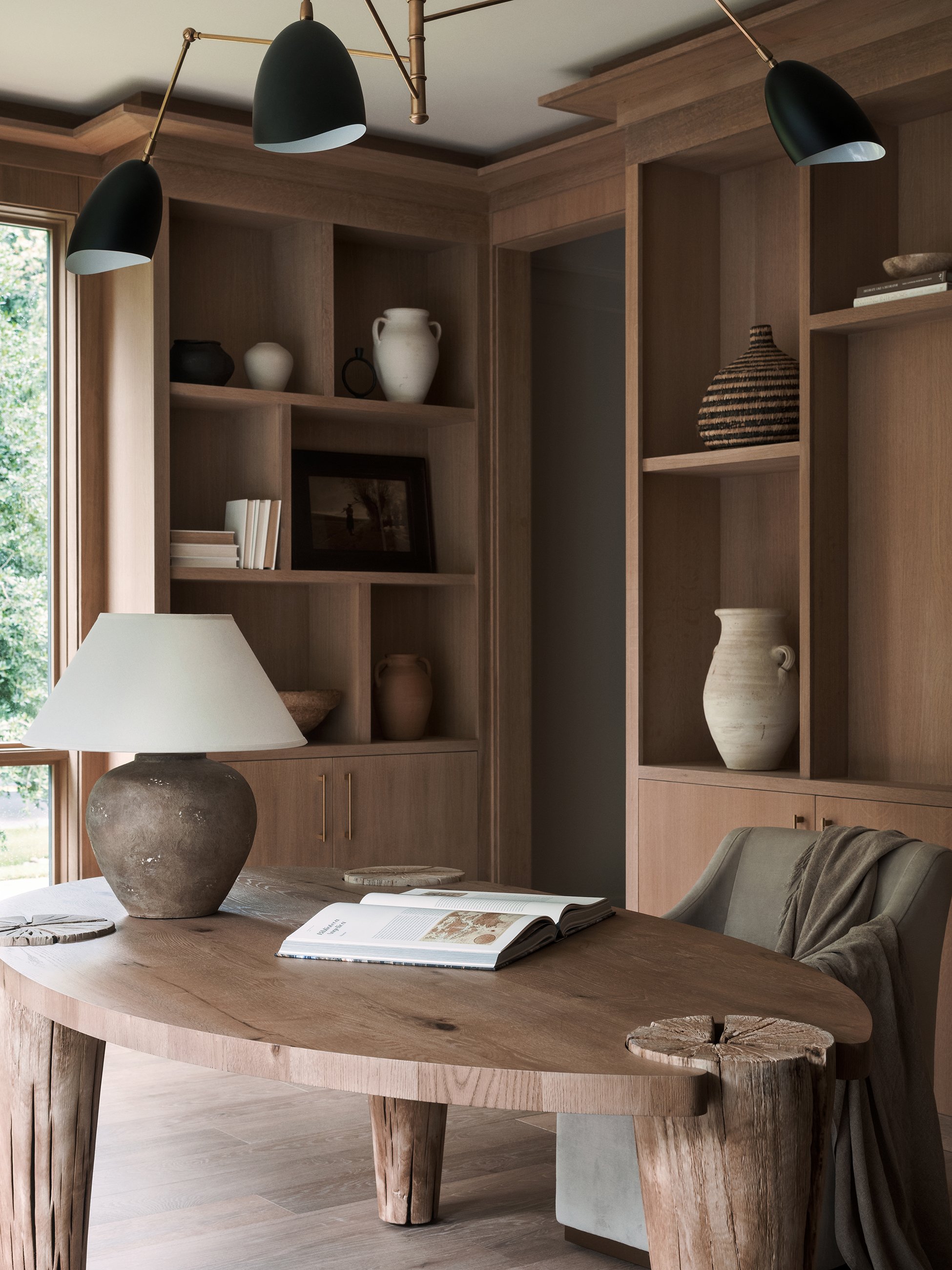Not that long ago, the home office used to be an afterthought: a spare bedroom with a desk, maybe, or a nook tucked in near the kitchen, where a couple times a month someone might sit with a laptop and send a few emails. But then came the pandemic. Today, working from home is the norm for many, the home office less an afterthought than a necessity.
Covid “did usher in a new wave,” says local interior designer Zoë Feldman, referring to the spate of home offices she’s designed recently for clients. And, says Charles Warren, the principal of design at Teass Warren Architects in DC, “a lot of times, we’re doing two now”—an office for each household partner.
These aren’t spartan spaces with a desk—the offices can be moody and stylish. Places where you might want to live, not just work; that might double as a library or den; or where you might pour an after-dinner drink and cozy up with a book. In smaller houses or condos, that kind of flexibility can be a space-saving must. But there’s a benefit beyond mere efficiency. A home office can be an “oasis you can escape to—a place where you want to be, instead of a place where you have to be,” says Kristin Harrison of DC’s Bungalow 10 Interiors, which she’s relaunching this spring as Georgia & Hunt Design House.
Here are four tips from area designers about how to upgrade your work-from-home digs.
1. Consider Your Close-Up
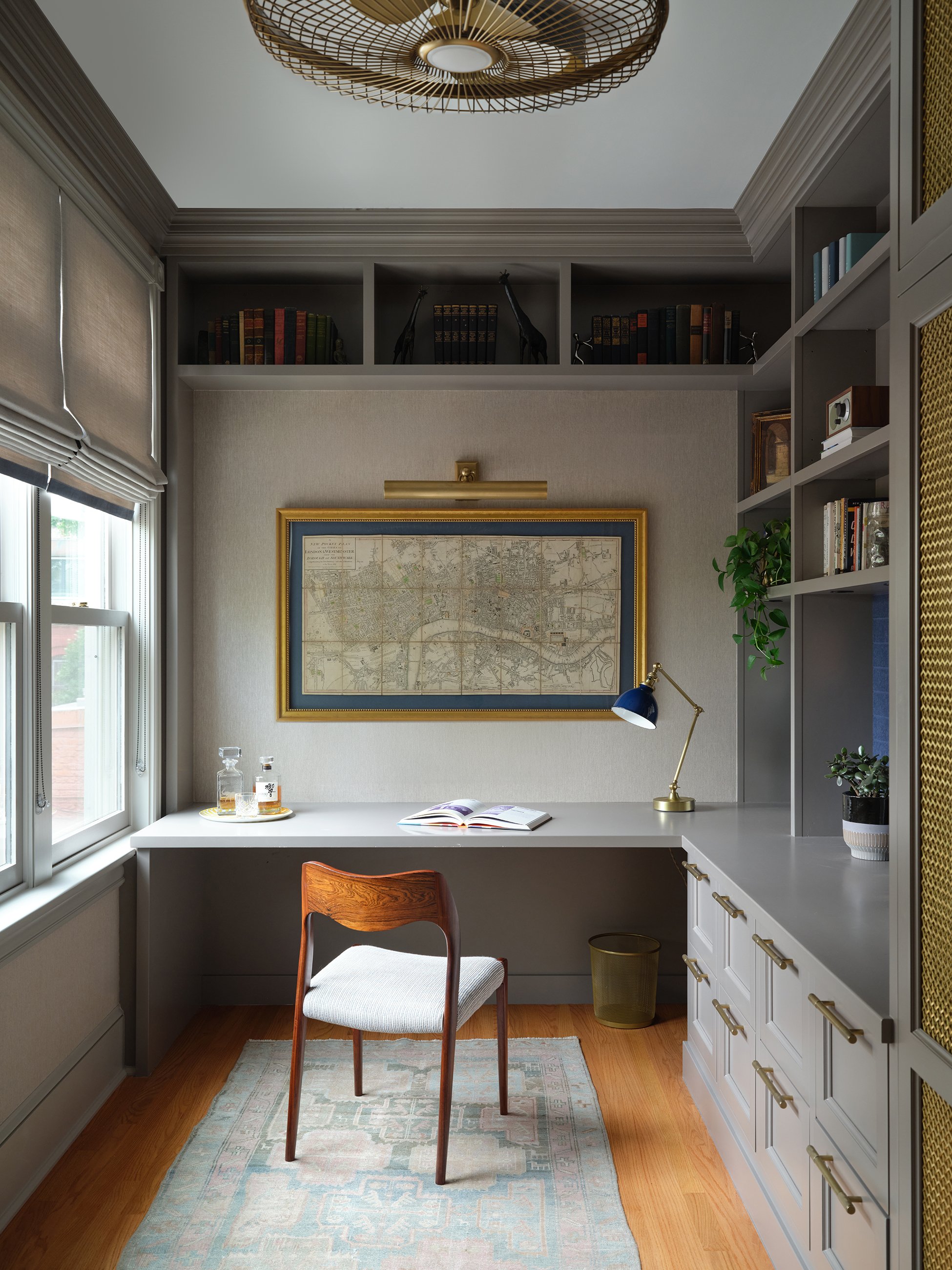
“Where’s my Zoom background?” That wasn’t a question Feldman considered until the pandemic. Now, in addition to a host of other details, she factors in the desk’s orientation or the placement of a laptop relative to the built-in bookshelves, art, or whatever else a client might want as a backdrop. What’s the point of designing a swank space if you can’t show it off?
2. Layer the Lighting
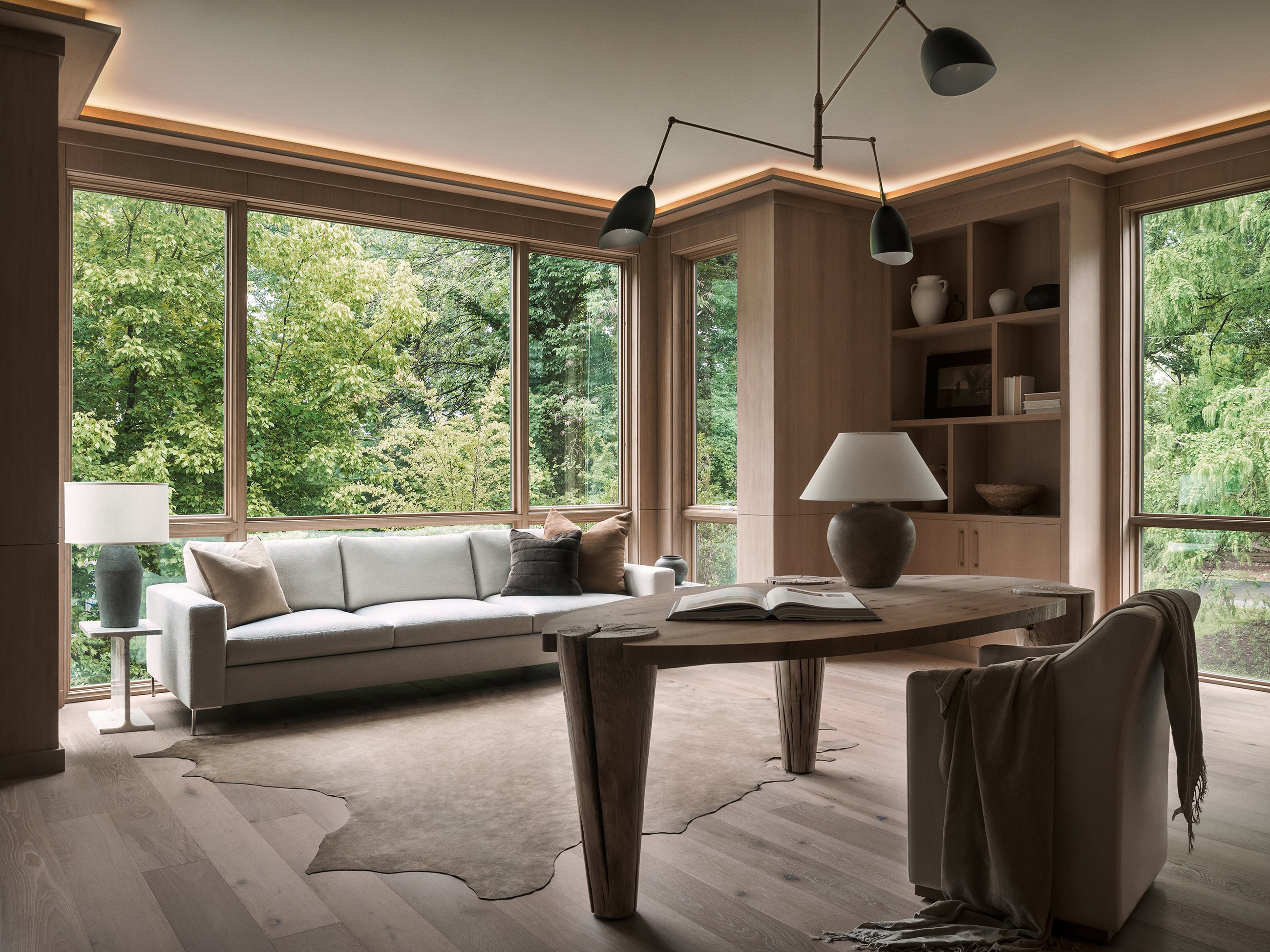
You won’t look good on that Zoom call, however, if you haven’t paid sufficient attention to lighting. Large windows are imperative, of course, if the office faces the outside. But layering artificial lighting—sconces, recessed and task lights, or even an LED trough in a gap between the ceiling and trim—is also key, not just to look good on camera but to create a cozy glow and ensure that you have plenty of illumination to send late-night emails.
3. Create Some Privacy
Especially if you have young children, a level of separation between the office and the rest of the house is paramount. To allow someone on deadline to hole up and avoid distractions, Feldman might add a small fridge for drinks and snacks, plus ensure there’s easy access to a bathroom. Warren says his firm will sometimes take it a step further by including an office space in an accessory dwelling unit, or ADU, a standalone structure in the backyard—an easy way to create a distinct boundary between work and play.
4. Focus on Flexibility
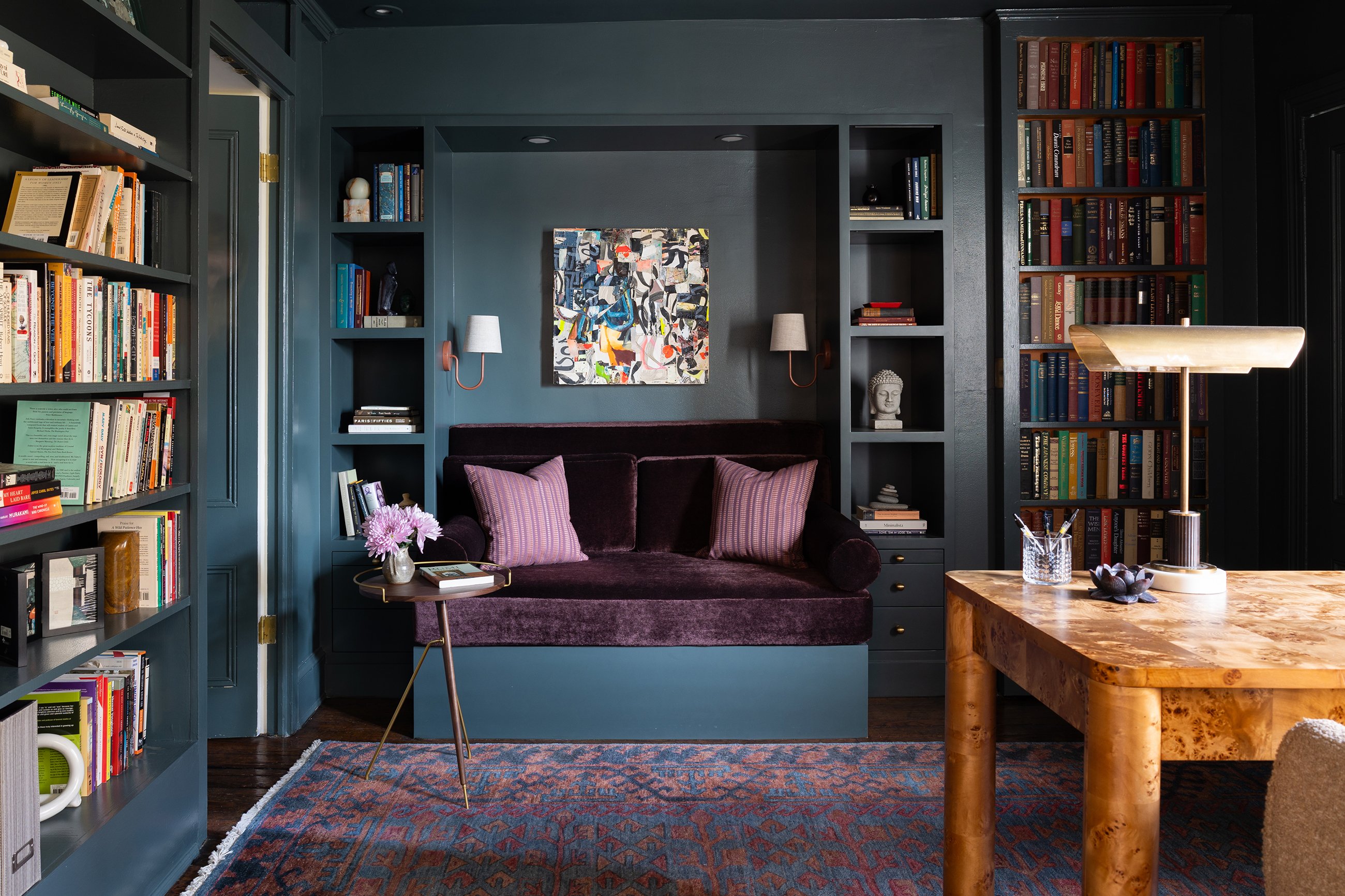
The office is no longer just an office. “These spaces have become more multifaceted,” says Harrison. “It’s a room to relax, have a client or a friend over for a drink.” For an office she designed in a McLean house, she outfitted a bar in a private nook in the far corner, an appealing spot for an after-work cocktail.
That flexibility extends to the act of working itself. Feldman prioritizes an inviting chair or sofa where a client can read a proposal or work on a laptop, instead of staying tied to the desk. And comfortable seating also means the rest of the family has space to watch TV if the office doubles as an after-hours den.
Rise of the Pocket Office
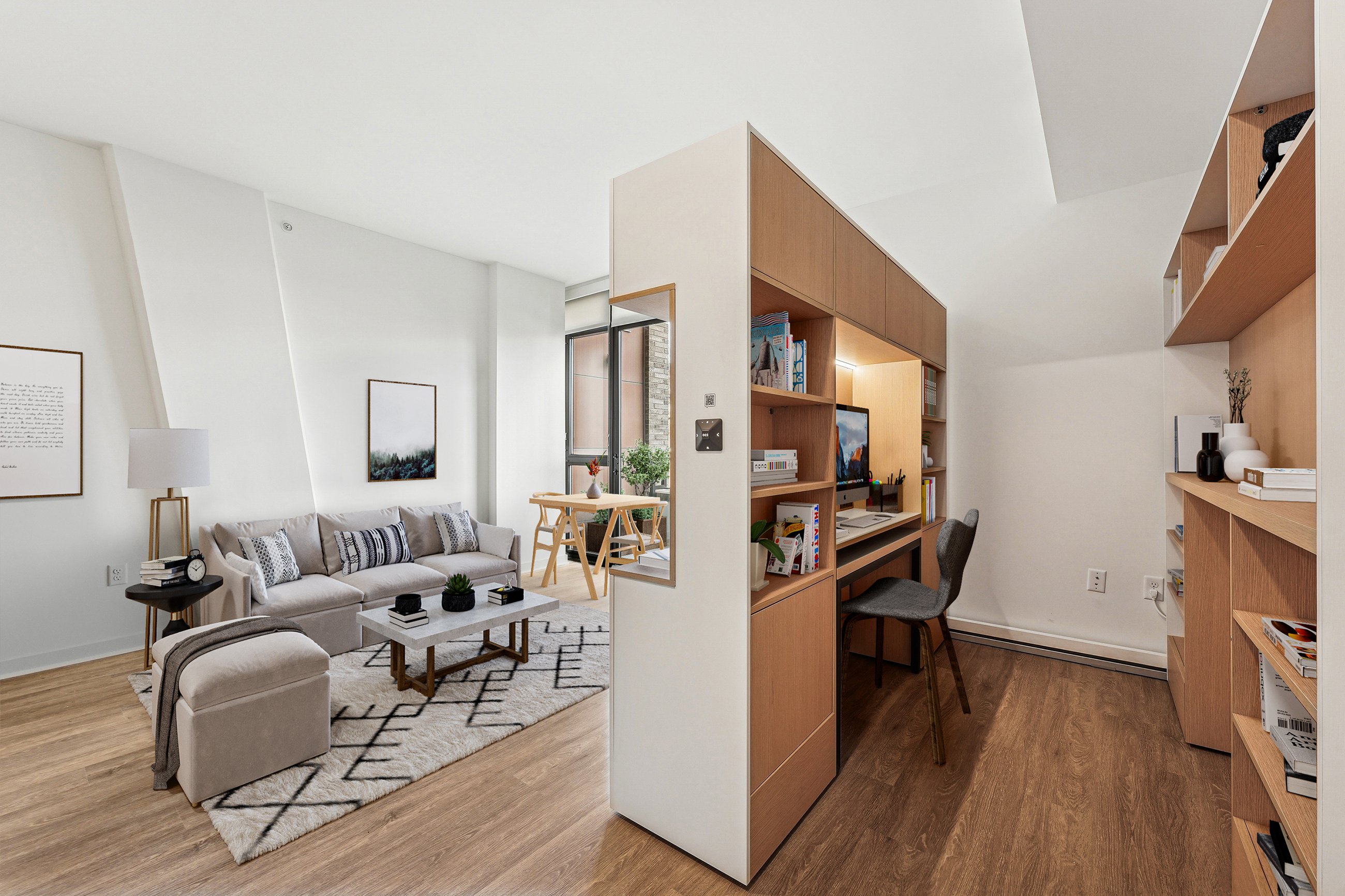
Working from home in a studio apartment can be a bit, well, claustrophobic. But a company called Ori has developed an innovative solution: a system of modular furniture that, with the push of a button, can create a pop-up office space. “Think of it as a toolkit, like Lego blocks,” says Hasier Larrea, who founded the company in 2015 while a student at MIT.
During the pandemic, Ori focused on creating work-from-home solutions. For example, a so-called Cloud Bed that can be electronically lifted flush against the ceiling, enabling a built-in wall system with a flip-down desk to be transformed into an office. Or a sliding media console that includes a TV and/or shelving on one side and can be moved into the living room to create a pocket office—complete with desk and built-ins—between the wall and the back of the console. After hours, the setup can be retracted against the wall or the bed re-lowered to the floor, and presto—the office disappears. In effect, says Larrea, the system creates a studio “that feels more like a one-bedroom, with rents that are closer to a studio.”
Ori systems aren’t available for individual purchase; rather, the company partners with developers. So far, nine buildings in our area feature Ori units, including 4909 Auburn Avenue in Bethesda. Michelle Eyo, area vice president at Willow Bridge Property Company, which is managing the building, says that about 15 to 20 percent of prospective tenants are drawn to 4909 because of the system. “They’ve done very well in urban areas,” says Eyo. “So many workers in those areas are allowed to have flexible work schedules. You need to have that additional space.”
This article appears in the February 2025 issue of Washingtonian.

