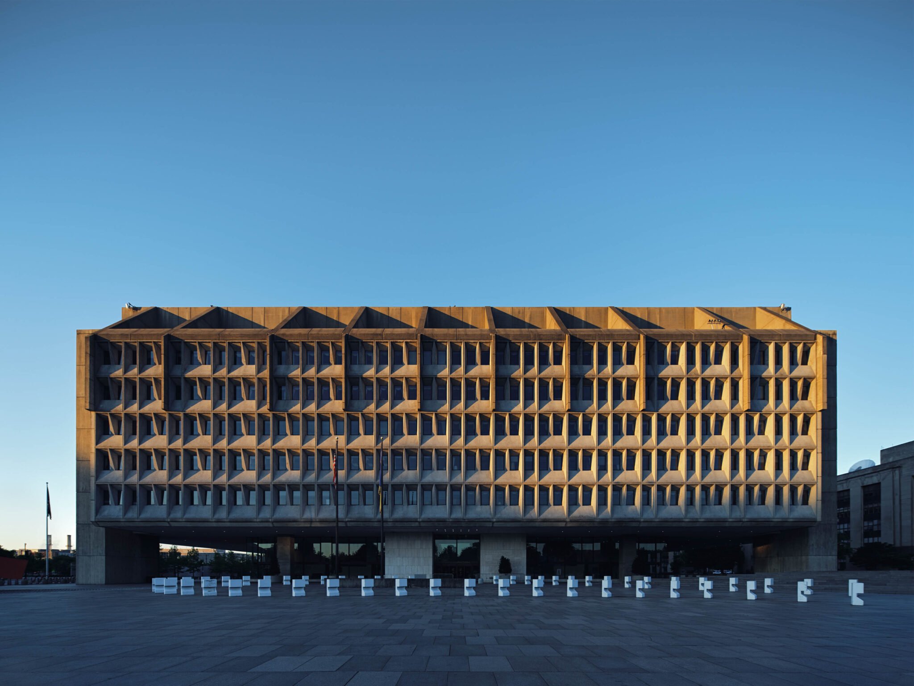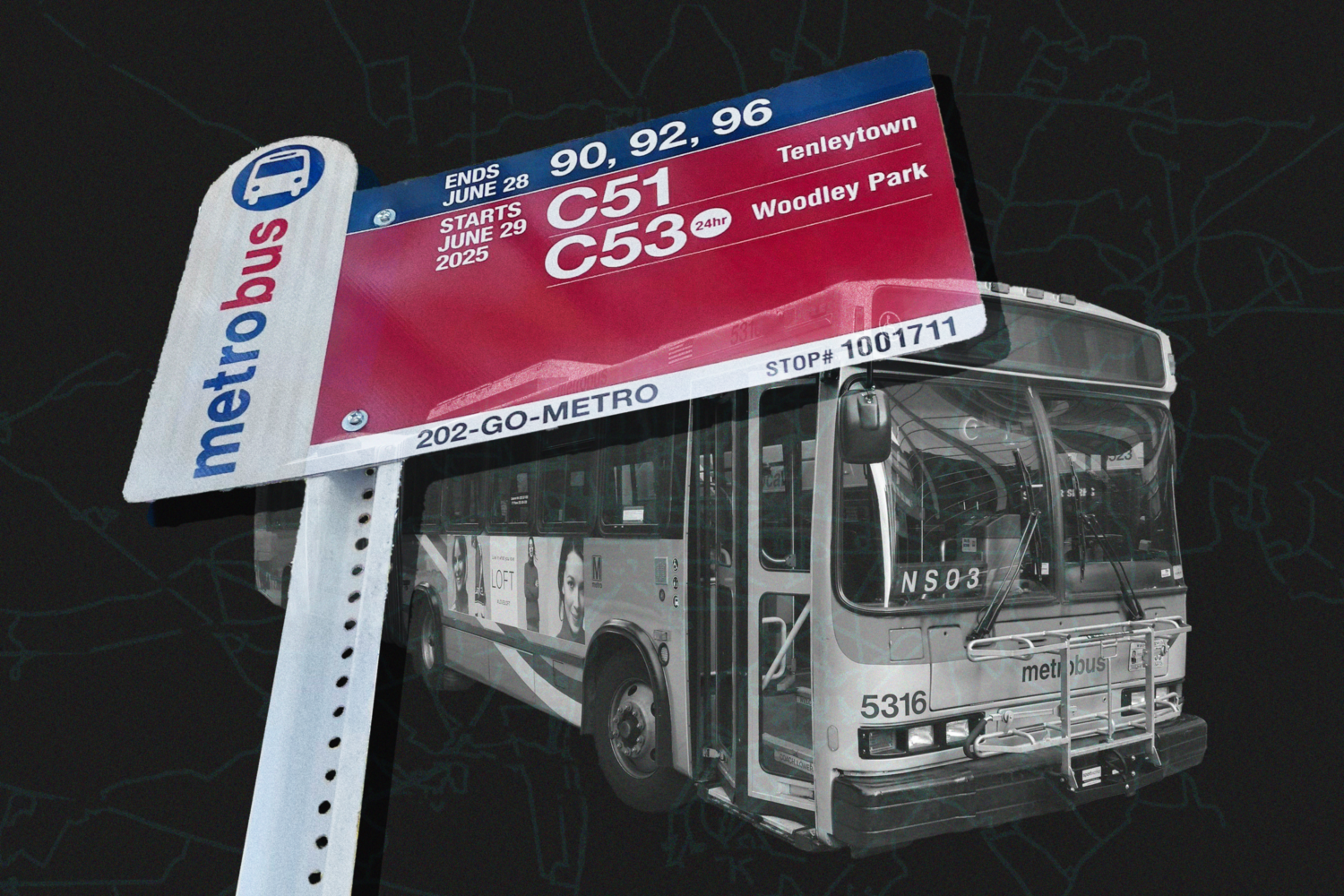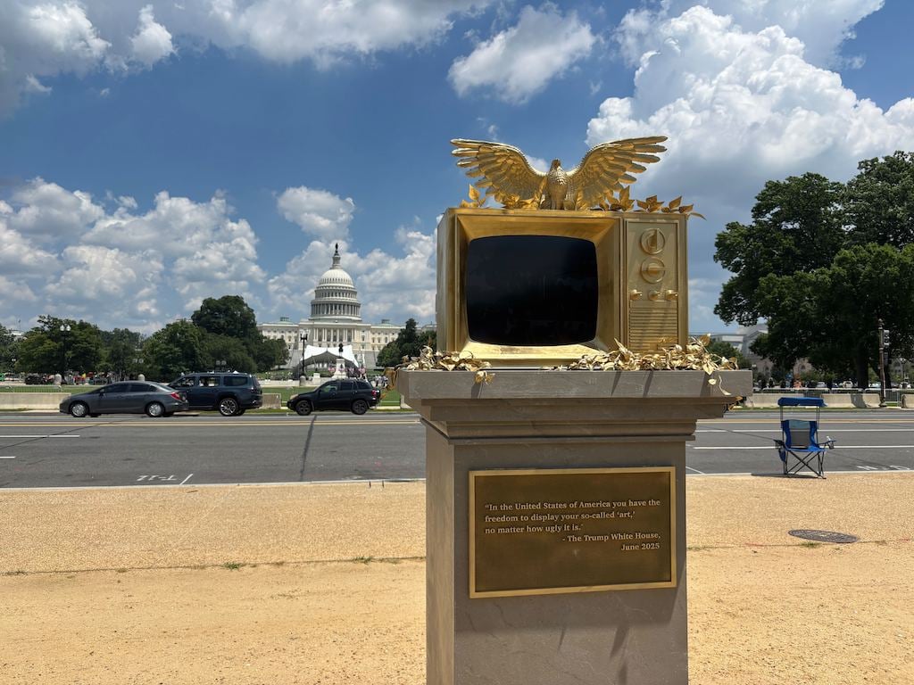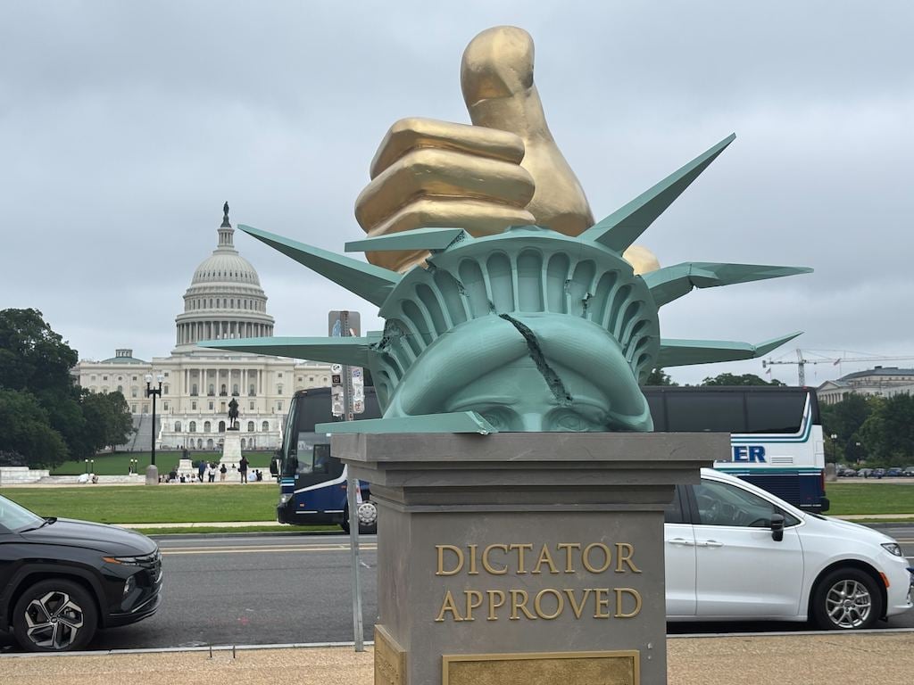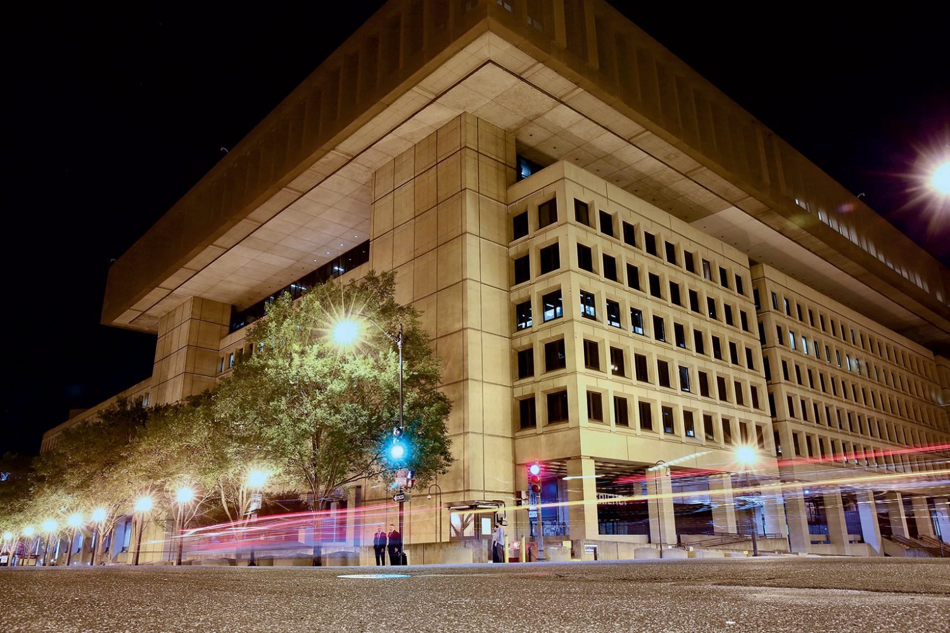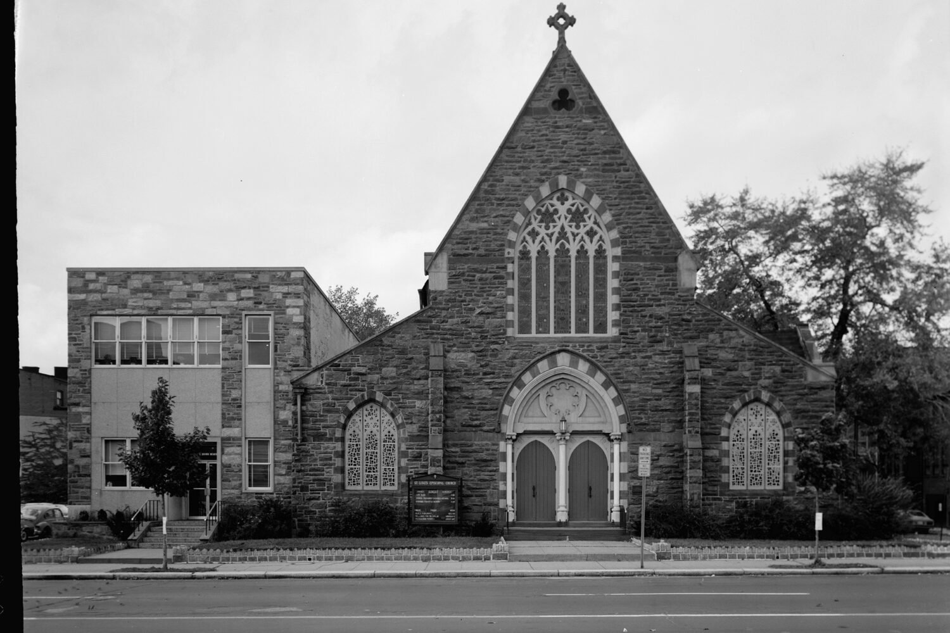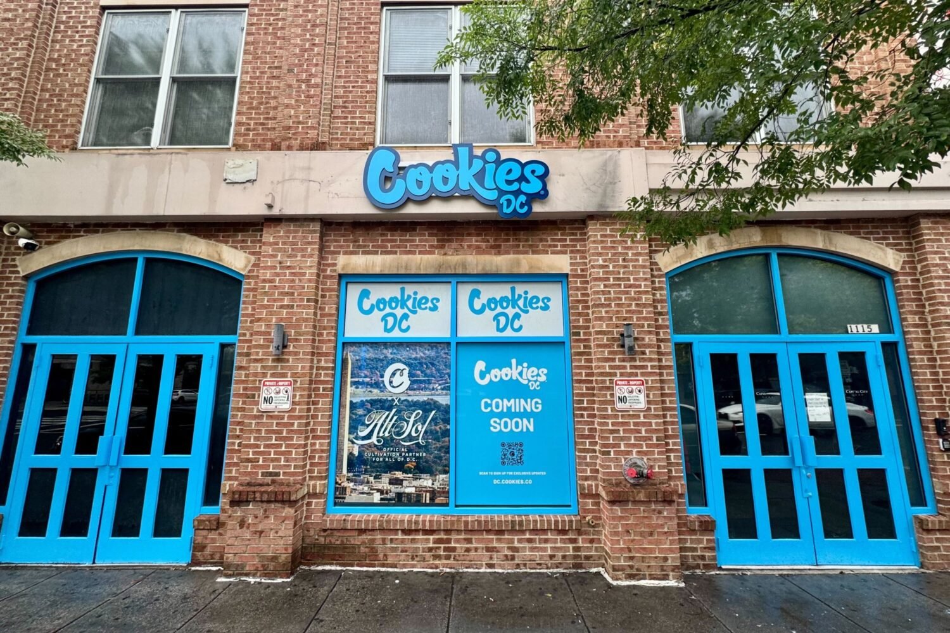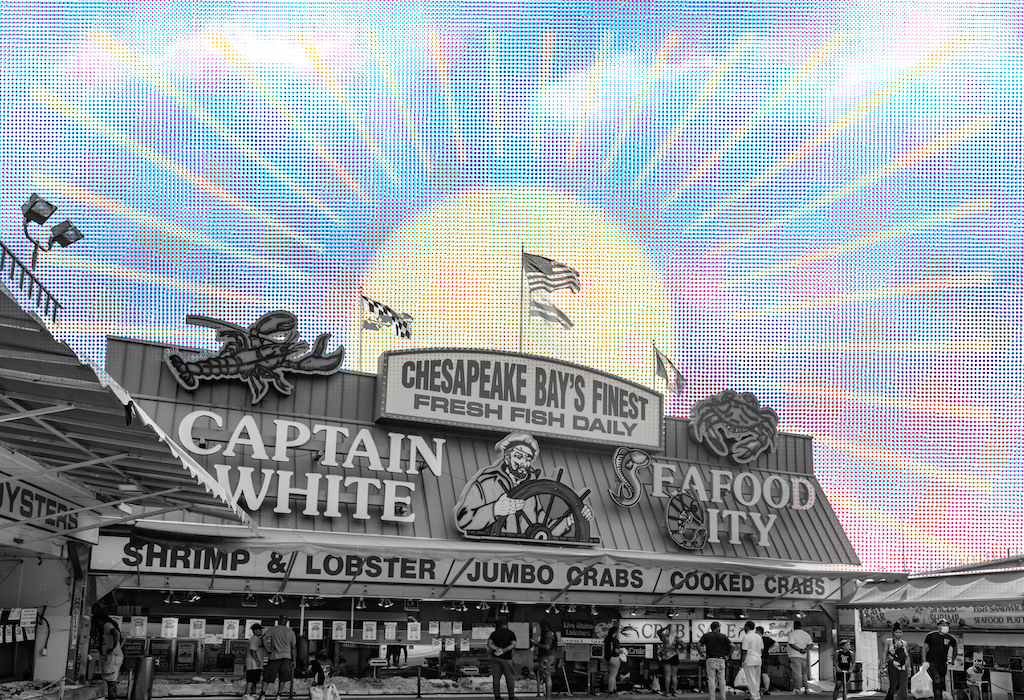The General Services Administration’s briefly available list of DC federal buildings it hoped to sell included many designed in the brutalist style characteristic of many local federal structures. Whatever happens with GSA’s initiative—it apparently disclosed the location of a secret CIA facility in its rush to downsize the government’s real estate portfolio—some of the buildings are nearing the ends of their useful lives.
Brutalism is divisive (President Trump is not a fan) and, as it happens Capital Brutalism, an exhibit that will run through the end of June at the National Building Museum, has already floated some ideas about how several brutalist buildings around town could be reimagined and reused.
Below, Angela Person, an architecture professor at the University of Oklahoma who co-curated the exhibit, walks us through the new lives that architectural firms have imagined for three of these brutalist buildings.
Robert C. Weaver Building
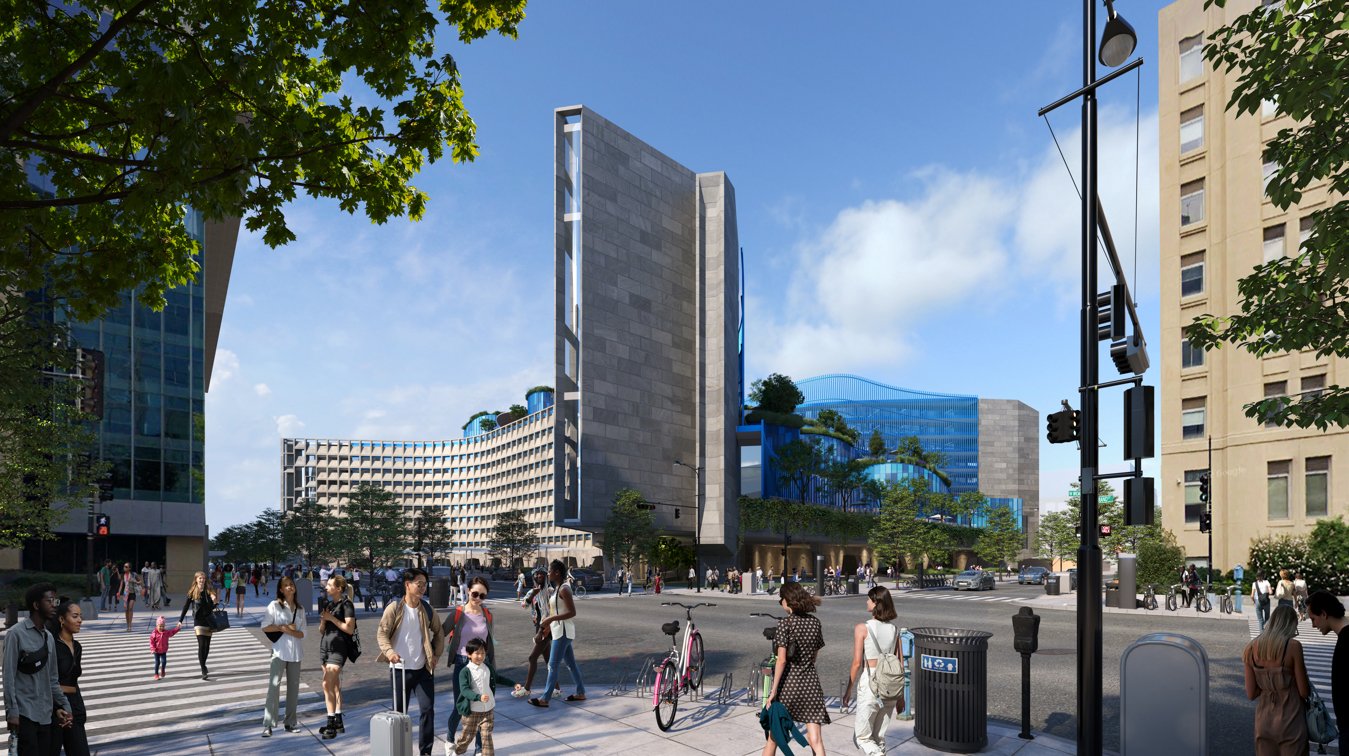
According to the exhibit catalog, Marcel Breuer originally designed this Seventh Street brutalist giant, which is home to the Department of Housing and Urban Development, as part of the post-war effort to revitalize the District. The project displaced a largely African American community south of the Mall.
Brooks + Scarpa, an LA-based architectural firm, focuses many of its projects on affordability. The firm imagined converting 45 percent of the Weaver Building into affordable housing units. “They thought about it in terms of creating a live-work-play atmosphere adjacent to the Mall,” Person says.
Pedestrians could come into the building for a meal or coffee, which, Person says, would help open an often intimidating brutalist building to the public. “In many cases for these federal facilities, the everyday passerby is not invited inside. They’re quite impermeable and there’s lots of security infrastructure,” Person says. “Concepts like this invite people in so you can kind of take ownership of this piece of the built environment as a part of your own daily life.”
J. Edgar Hoover Building
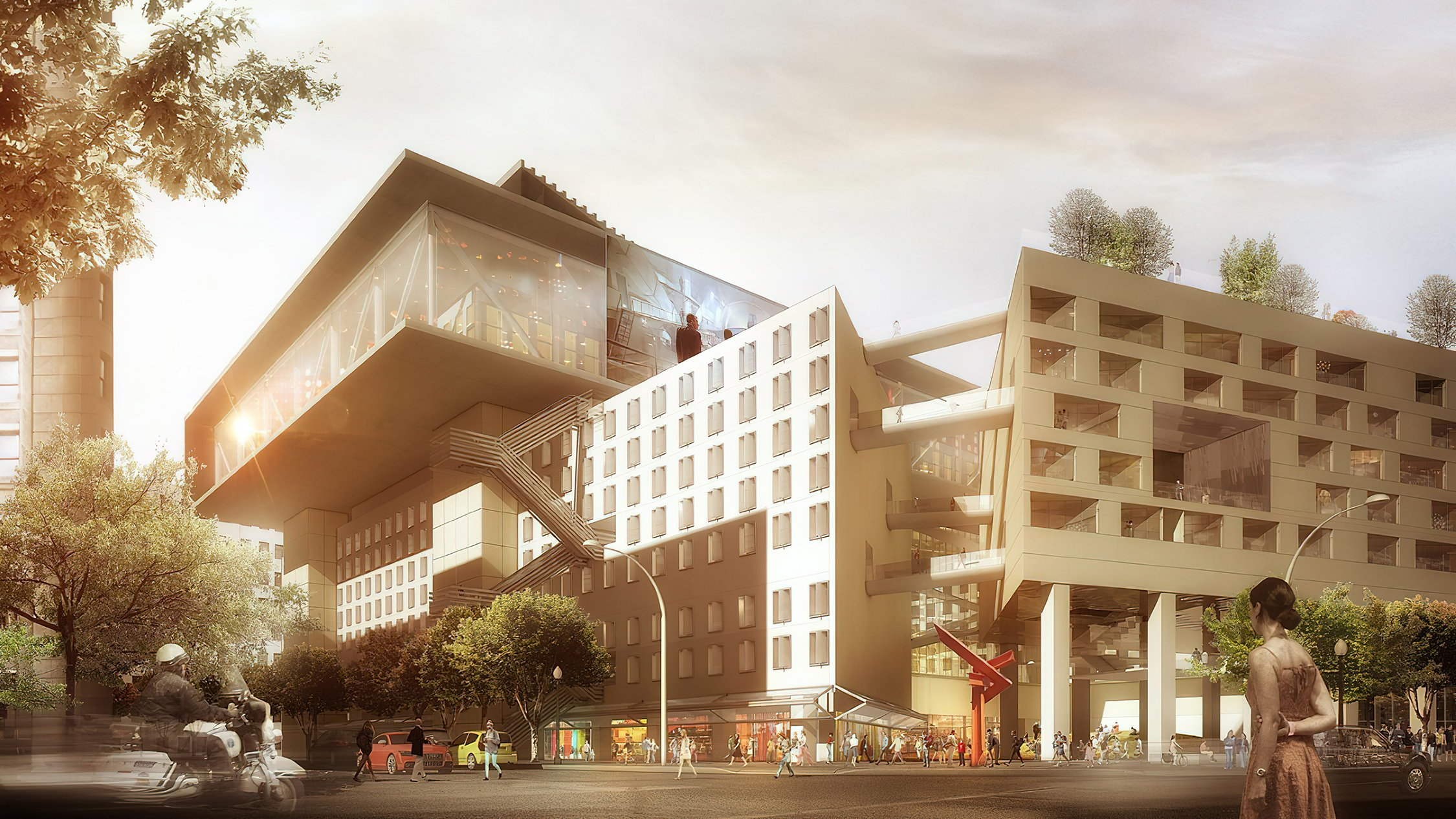
The Hoover Building was the vision of the firm C.F. Murphy Associates in 1974. The architectural firm Gensler saw the building as “hackable,” meaning it could be rethought to advance newer, modern goals of the city within its original footprint and design.
The building has a large, internal courtyard that few see. Gensler, Person says, recommends “slicing one of the corners of the Hoover Building open, so that folks at the street level could enter and make use of that courtyard.” Gensler also envisaged hotel rooms, retailers, a rooftop garden, and even a soccer field atop the building.
Hubert H. Humphrey Building
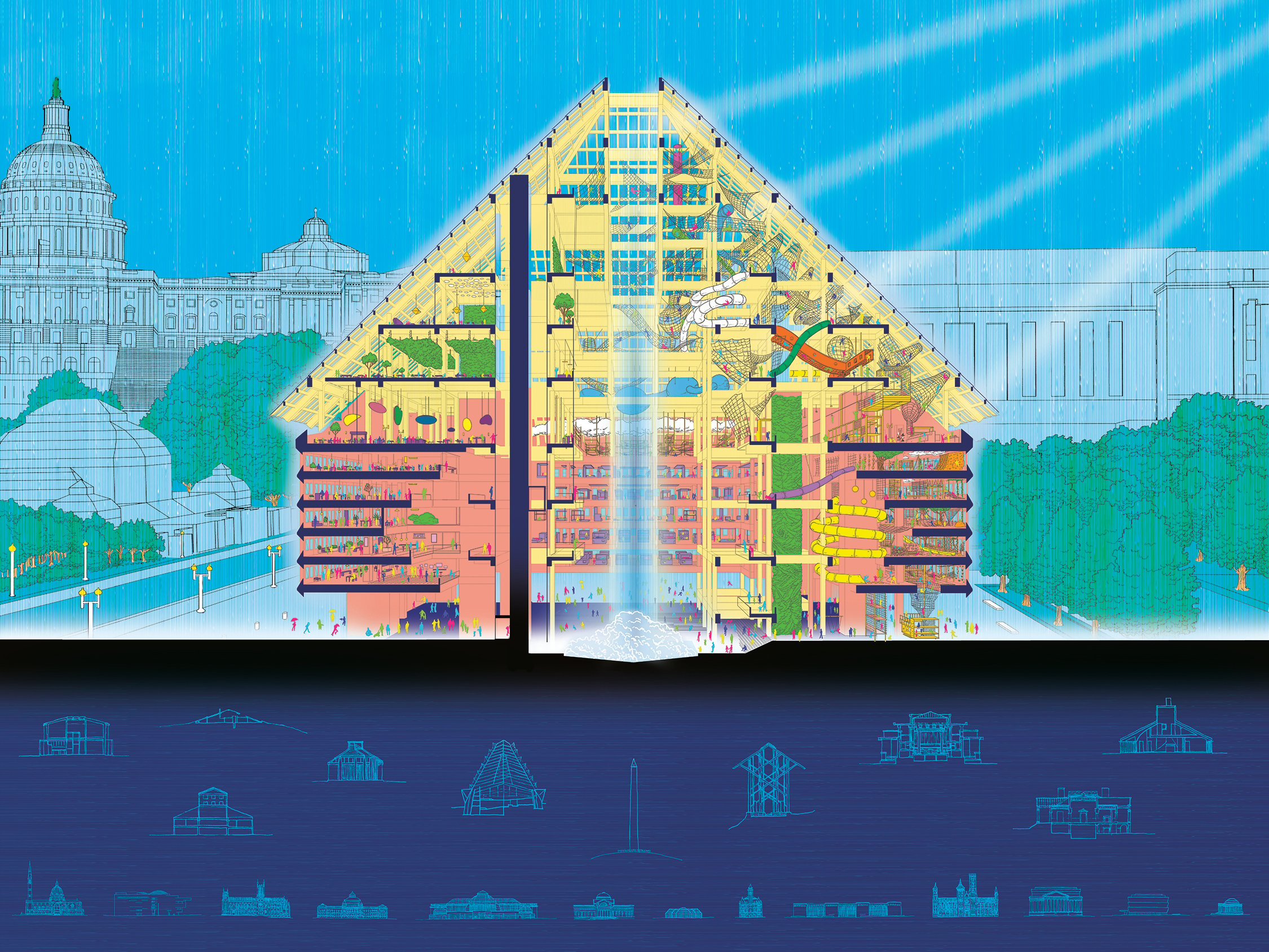
One of Breuer’s last brutalist projects before his retirement, the Humphrey Building was finished in 1977 and houses the Department of Health and Human Services. The DC architectural firm BLDUS worked with the exhibit to reimagine the Humphrey Building as the US “Department of Play.”
BLDUS’s plan would be dynamic during both the daytime and nighttime, lighting up after dark to make the National Mall a more lively nighttime place for families. The exhibit catalog says the proposed building would boast the largest playground in the world.

