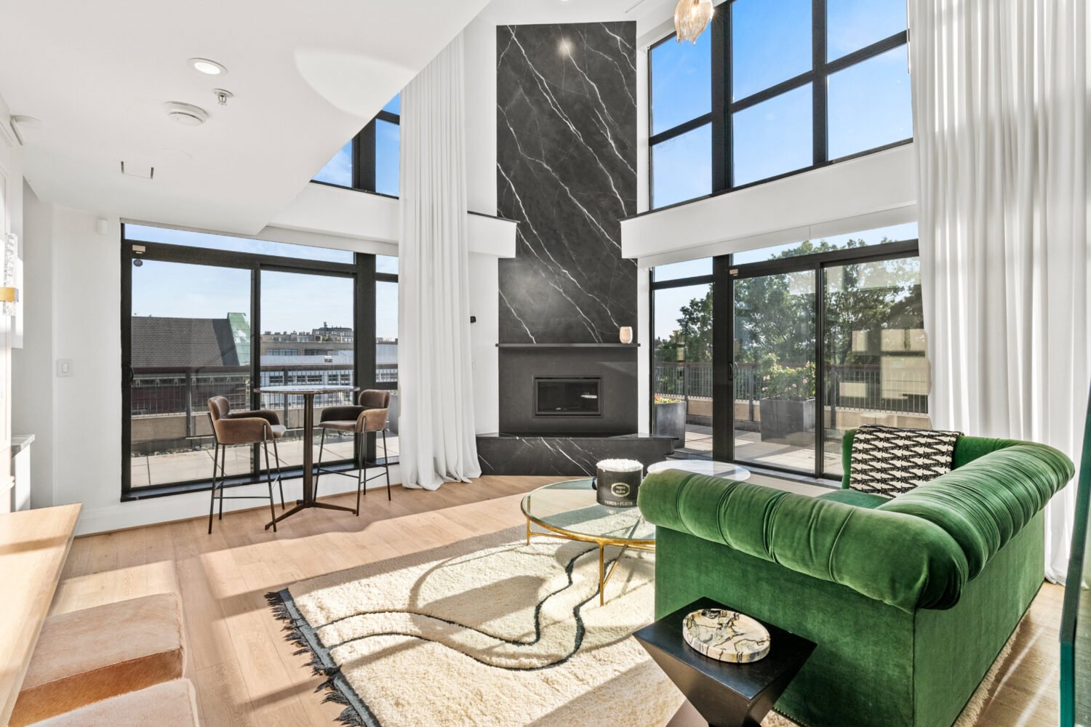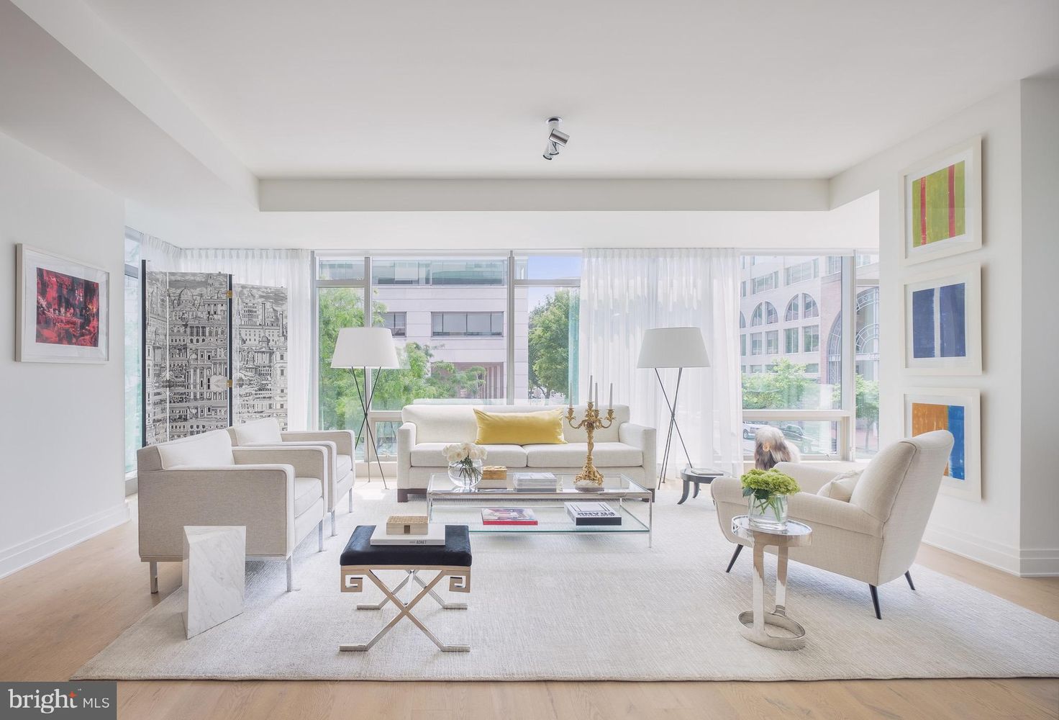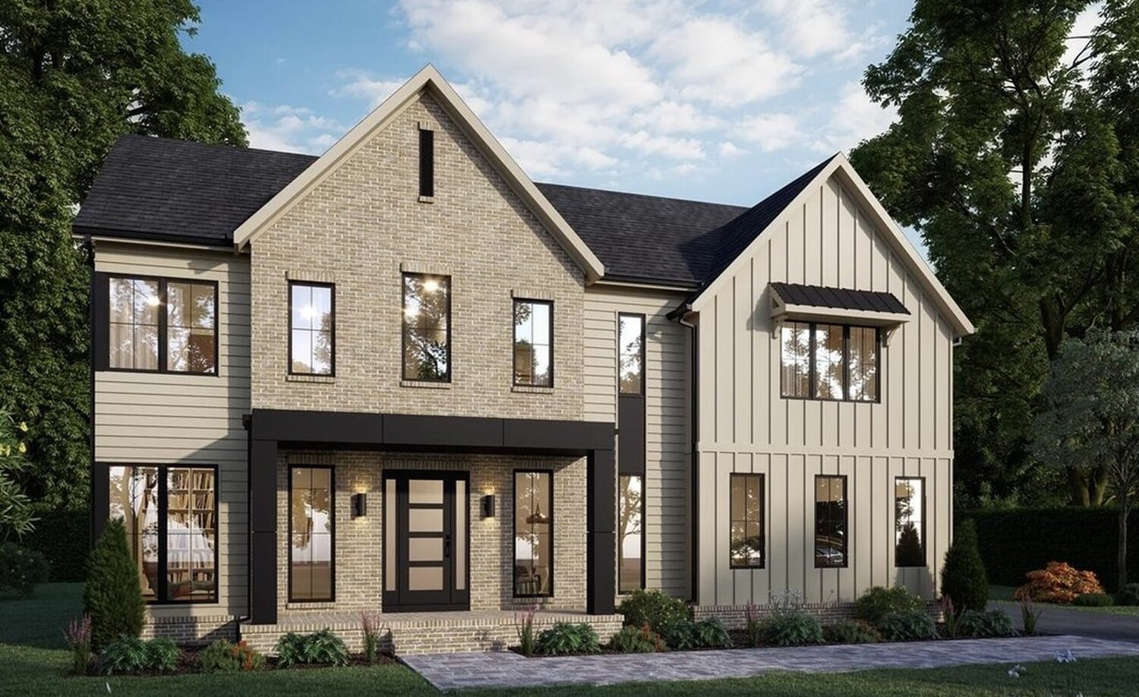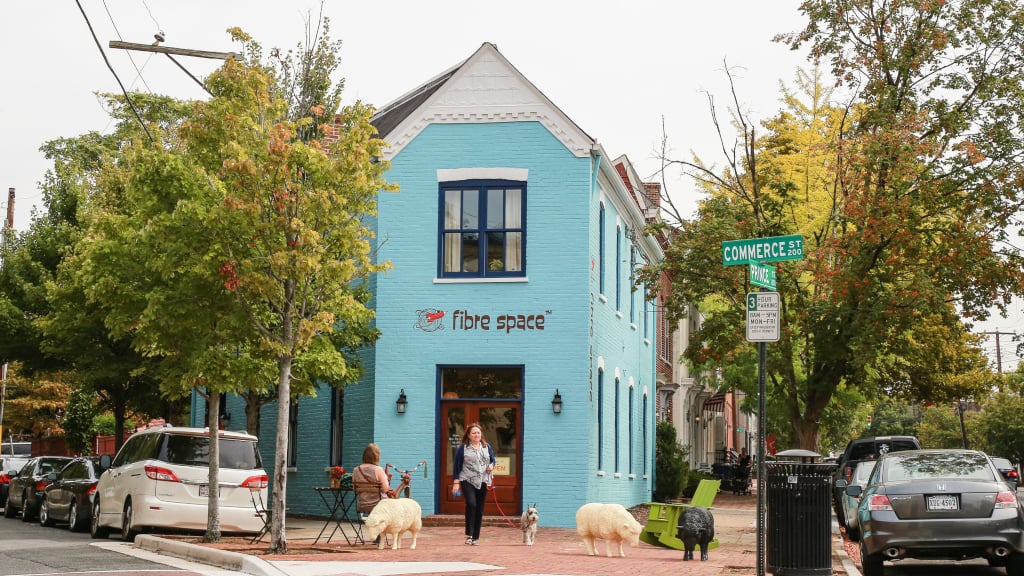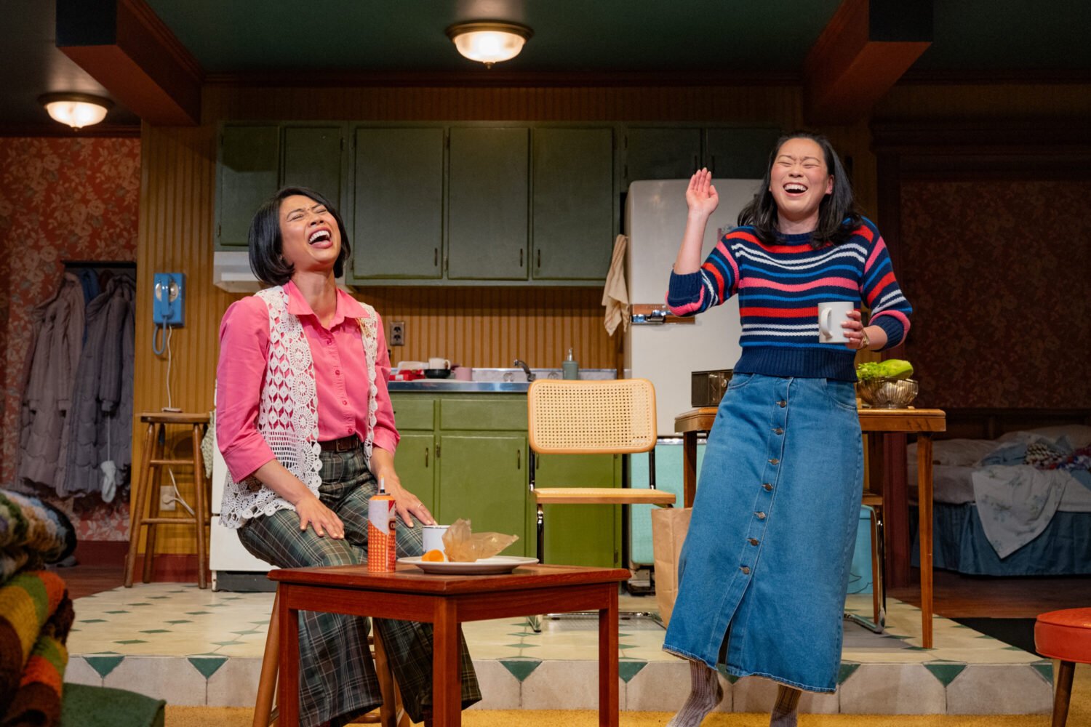Soaring 19-foot ceilings, 90 linear feet of southwest-facing windows, and an 800-square-foot private terrace set the stage for this rare, light-soaked corner penthouse—an urban oasis offering 2 bedrooms, a lofted den, and 2.5 baths across 1,700 impeccably finished square feet.

Designed for both daily living and unforgettable entertaining, the open-concept layout features a showstopping kitchen by Jennifer Gilmer, complete with custom white oak cabinetry, Brazilian quartzite countertops, Italian glass tile backsplash, and professional-grade Wolf and Sub-Zero appliances. A custom black marble bartop with seating for three, gas fireplace, and fully integrated A/V system elevate the home’s effortless style and functionality.

The serene primary suite offers a spa-like escape with a double vanity, dual showerheads, and a Boffi built-in closet accented with custom lighting. Designer lighting, floating vanities, wide-plank white oak floors, and smart climate control add layers of luxury throughout.

Outside, the wrap-around terrace invites evening cocktails and quiet mornings—enhanced with a discreet irrigation system and bespoke lighting design that ensures beauty and ease in every season.
Address: 1401 Q St NW, Unit 605, Washington, DC 20009
Contact:
Andrew Riguzzi
202.595.5757
andrew@propertydc.com

