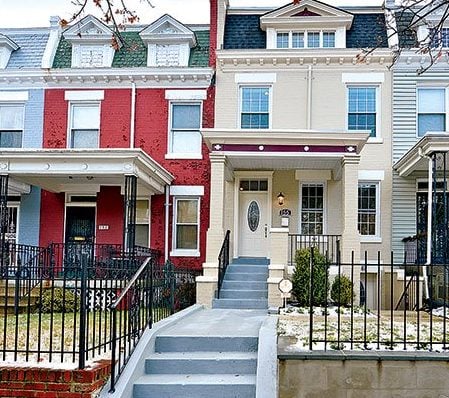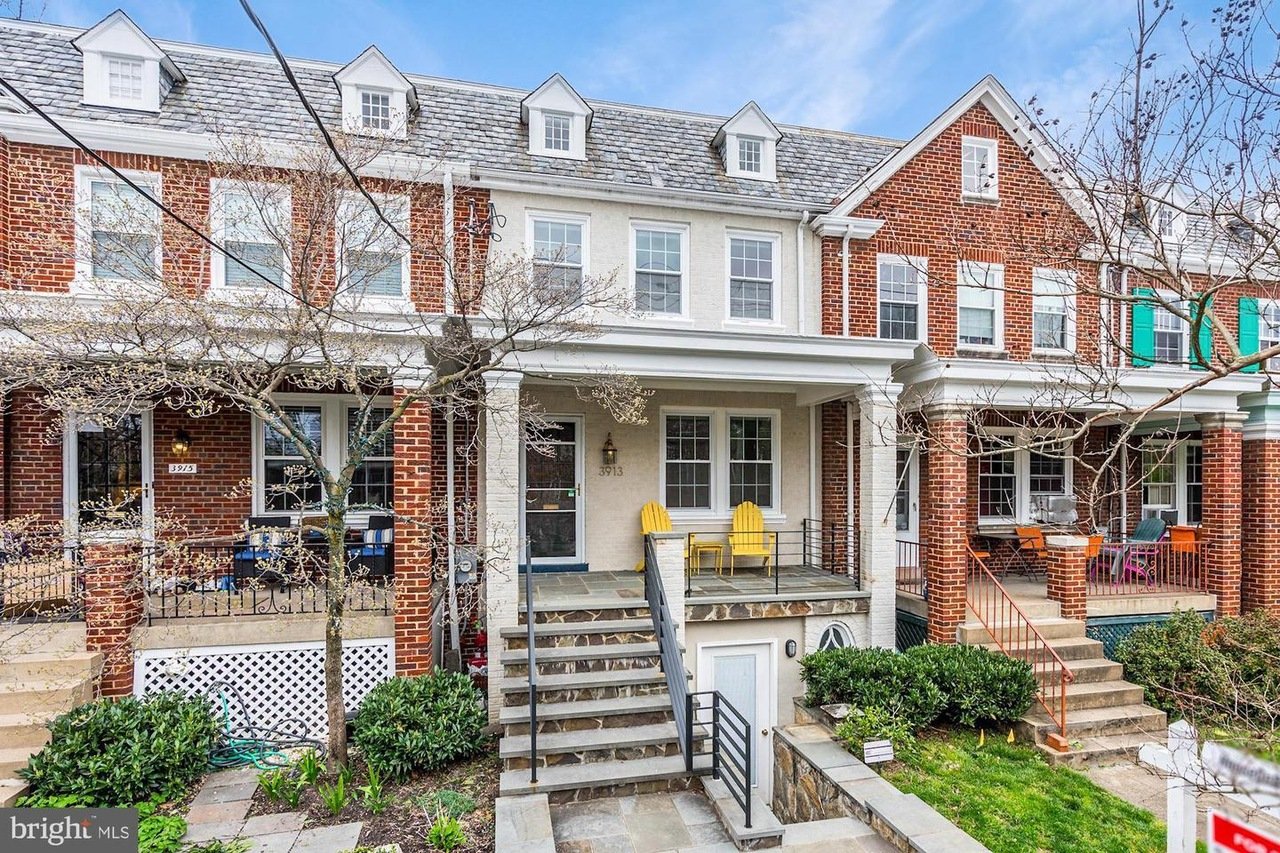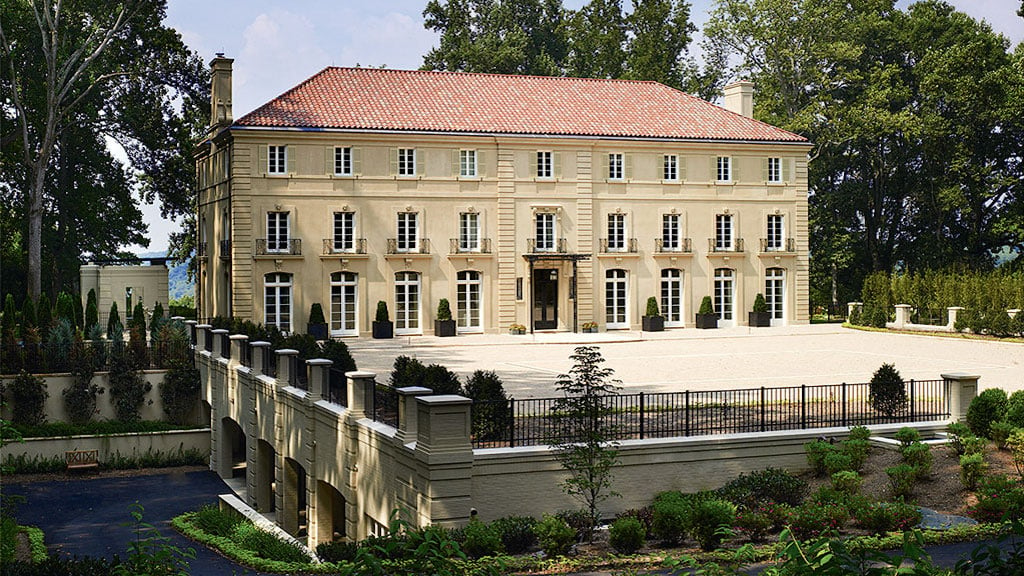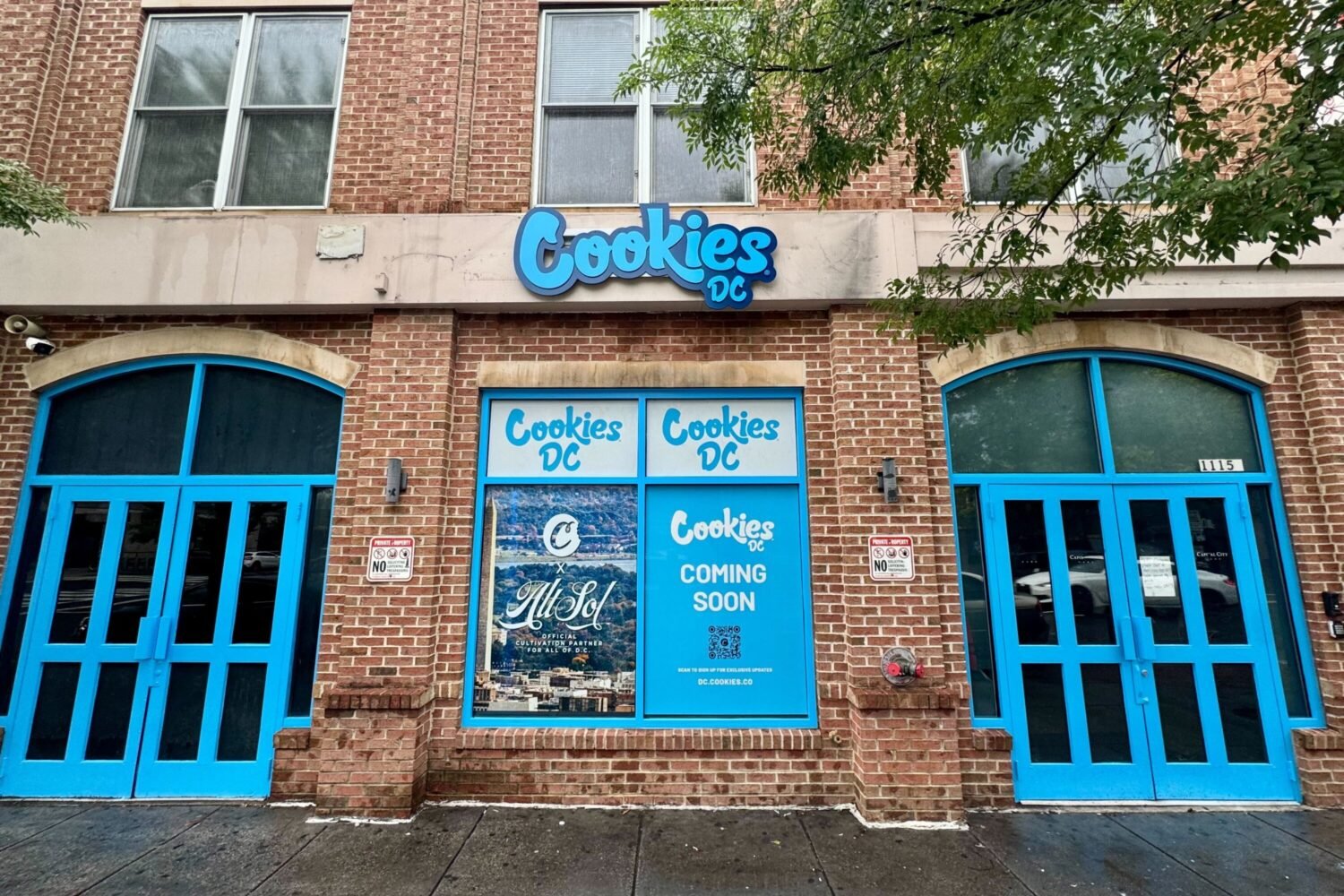There's more to upscale housing than the McMansion. * The new homes and renovations chosen for this year's Washingtonian Residential Design Awards have more natural light, more beauty and flair, more connection with their sites and surroundings. They prove that small projects can create big changes in quality of life and that big projects can enchant with the smallest of touches. * The judges were John Senhauser, who heads his own firm in Cincinnati; Allan Shope, with Shope Reno Wharton Associates in Greenwich, Connecticut; and Melanie Taylor of Melanie Taylor Architecture & Gardens in New Haven, Connecticut. * This competition, which drew 111 entries, is open to registered architects of area homes or second homes owned by local residents.Entrants' names were kept from the jury until winners werechosen. The Washingtonian Residential Design Awards are sponsored by the Washington chapter of the American Institute ofArchitects and The Washingtonian.
**PLAYING POOL
A house in the McLean woods, a swimming pool overlooking Little Fallson the Potomac . . . what more could a person want? In this case, a poolhouse to contain a hot tub, wet bar, changing area, guest room, and wine cellar.
Randall Mars Architects created a little building–a total of 1,000 square feet on two floors–with a slate roof and stucco walls to match the main house. The jury compared it to the house in a Monopoly game, only more functional: The wine cellar and bedroom are tucked below grade, using the earth as a natural insulator, and the glassed loft allows light all the way through.
Praising the "rich layering of details brought to such a simple project,"the judges admired how its scale worked with the site and its Potomac River view. "This could have been mundane or excessive and is neither," one said.
The contractor wasPollard Constructionof Alexandria.
**JUST SIX FEET
"This is the architectural equivalent of pulling a rabbit out of a hat," one judge said. "It does so much with so little. It looks so traditional, but there's nothing traditional about what they did."
"They"–Treacy &Eagleburger Architects–bumped this Chevy Chase house just six feet out in front to create a foyer and coat closet without losing light to the living room. Now the entryway is a glass-enclosed porch that gives the façade far more expression, both inside and outside.
Overhead, a new gabled roof shields an extra bedroom, bath, and attic study, lending more cohesion to the front view. A big bang for the buck, the jury declared, that displays an imagination lacking in too many similar projects.
Design-Build of Silver Spring was the contractor.
**UP, OUT, AND AWAY
"Sensuous," the judges called it. "Architectural sculpture . . . playful and witty . . . historical allusion to fine English gardens."
Just what the ownersof this prewar house in Northwest DC wanted–a more gracious connection with their large but underused backyard along witha new swimming pool, library, and garden pavilion for dining and relaxing.
Stone walls, flagstones, and fir woodwork link the garden structures to the new library, which links to the house via a plank bridge lit by panels of sandblasted glass. McInturff Architects placed the pergola to continue the rhythm of the library's concrete columns into the garden.
The library's airy oculus–the ceiling opening–echoes the inverted oculus of the pavilion. The feeling of looking up into them is "exhilarating," said one judge. The contractor was RSG Builders of Northeast DC.
**THE COWS COME HOME
It looks as old as the rolling Potomac hills and the C&O Canal–but this nearby house is as new as spring plantings.
Those are the images Rill & Decker Architects aimed to evoke with this farmhouse design, which melts into its environs with board and batten on a stone foundation. "Simple and beautiful detailing," the judges said. "Realintegrity."
The vertical siding and the windows' size and spacing help bring down the scale of the house.Inside, the barn theme continues with hanging sliding doors and plain white window and door frames. The great room's two rows of glass draw the eye up and out, past the double-height stone fireplace to the trees beyond. "Completely timeless,"the jury said.
The contractor wasHopkins & Porter ofPotomac.
**ART GARAGE
The Georgetown sculptor looked at his corrugated dump of a garage, overgrown with weeds, and saw a studio and courtyard. Architect Suzane Reatig saw them, too.
"The challenge was to create indoor and outdoor spaces that would be both luminous and spacious on a tight site with extraordinary constraints," Reatig noted. Part of the solution: Three overhead doors, abutting a similarly glassed side wall, almost erase the line between indoors and out. Flagstones also extend the interior into the sculptor's patch of lawn.
The judges were delighted at this "lyrical" creation of something from nothing: "It's a wonderful space that's not expensive and doesn't have to be."
Renovations Unlimited of Northeast DC was the contractor.
**RURAL RETREAT
Remember those grand old red barns in thecountry? Looking at thisLovettsville, Virginia, addition, you're supposed to.
Attached to the addition is a white Federal-style house for which the owners wanted more living space, including a master bedroom suite. "The new addition is intended torespect the original farmhouse by contrast rather than by reproduction or continuation," said architect Robert M. Gurney.
The judges were struck by the project's "Shaker farmlike simplicity" and its creative use of shapes, such as an oval side window and an outboard staircase. Inside, pine floors and matching honey-colored ceiling beams pick up the orange of flames in the fireplace. White walls offset the green outside every oversize window. The contractor was Foster-Herz of Hamilton, Virginia.
**POWER OF ONE
The rest of this 1963 Alexandria split-level was fine, the owners said–let's just renovate the kitchen. But transforming the kitchen transformed the whole house.
The previous cabinets, appliances, and furniture looked jammed in, and a small bay only hinted at backyard views. Without adding an inch, Robert M. Gurney opened the bay with floor-to-ceiling glass; a custom wood, steel, and glass table is integrated into the window wall. A vaulted ceiling above it increases the volume, and an axis along the center line lends organization. White counters, maple cabinets, and wall tile contribute to the open feeling.
The contractor, Billy Wayne Rose Jr. Construction of La Plata, also replaced deteriorating wooden posts beneath the bay with sturdier steel. Judges loved this "strategic intervention" for the level of creativity brought to a modest project.
**GEOMETRY AND LIGHT
What it was: a 1943 factory-built, one-story house in Chevy Chase, with cramped bedrooms and little work and play space for a growing family. What it is now: a longer, more open house with an updated look, plenty of natural light, and a terrace outside both dining andliving rooms.
Richard Williams Architects played up a linear design in the latter: The rectangles of one wall's bookcases are echoed in the adjoining wall's multipaned windows and a muted checkerboard rug. A broad skylight connects the new section to the old and surrounds an augmented entryway.
Judges praised this plan as "evocative and rich, with tremendous restraint"–including the cost. The addition's embrace of the structure's original shape is "a poetic gesture" that "really opens up the space."
The contractor was Pritchard Constructionof Bethesda.
**THE ULTIMATEDRIVE-IN
It was an ample corner lot in Bethesda, with plenty of mature trees and a stream flowing through. Neither the owner nor the architect wanted to impugn its beauty, so they created a one-of-a-kind home of complementary materials–an imposing yet graceful haven from suburban surroundings.
McInturff Architects arranged the house as four main wings, each 18 feet wide, spaced apart to surround an entry court anda swimming-pool court. Cars enter from the secondary road through an archway, so front views out to the trees and stream remain private.
Materials were chosen for their "expressive appearance and graceful weathering characteristics"–stone walls, teak windows, cedar dormers, slate and copper roofs. "This house will look terrific 10, 20, 100 years from now," the judges said. "This house has no bad side."
The contractor was Harold Gray of LifeCraft in Northwest DC.
**A NEW INSIDE FOR AN OLD OUTSIDE
You wouldn't guess this home is in accord with Old Town Alexandria. Over the years, a Second Empire house and two outbuildings had been awkwardly combined.The owners wanted toexpand, freshen, andbring it all together.
The kitchen, previously seven feet high, now sweeps skyward and glows. A new breakfast room juts into the garden, with floor-to-ceiling glass magnifying the effect. A small adjacent house and garden are incorporated into the property.
The jury loved McInturff Architects' "lovely, soft use of color" and the way new skylights and high windows let light penetrate deep inside. The addition's "sleek, styled detailing creates a contemporary look," embracing the landscape while complementing the historicnature of the neighborhood.
The contractor was Alexandria's Bonitt Builders.
***MY HOME, MY CASTLE
Who needs a house full of rooms? Not these empty-nesters in Potomac. They called in McInturff Architects to design one with fewer, more generous spaces.
On the first floor is alibrary, an open kitchen, a bedroom (in case of later accessibility needs), a gallery off the front door, and a double-height, rounded living/dining area with a wide deck to its side. Just two bedrooms are above, leaving plenty of airy"circulation area."
The judges liked the strong, geometric composition, including a slice built between the curved section and the rest of the house for light and openness. The colors work with every season, they noted, and the bridge over a dry moat in front "takes the idea of a threshold and extends it into the site–one is led through the house to the horizon."
The contractor was Paul Bonin Builders of Lafayette, Louisiana.
**WELCOME HOME
The owners wanted their new Northwest DC house to have views of the pool and gardens from all important rooms. They wanted to minimize its height while maximizing incoming light and movement throughout.
Muse Architects achieved the first goal by giving the house an L shape, extending a pool and tennis court into the landscape. They met the second by rendering the upper floor as dormered space within a lower roofline. The two-story family room has wide windows up top. And an entry hall with a broad, open staircase opens the flow in, out, and around.
The jury appreciated the skillful way Muse brought 8,500 square feet to an intimate scale and placed the home's many parts strategically. "So many large houses look like they're trying to stuff ten pounds of sausage into a five-pound sack," one judge said. "This doesn't."
The contractor was LifeCraft of Northwest DC. *


















