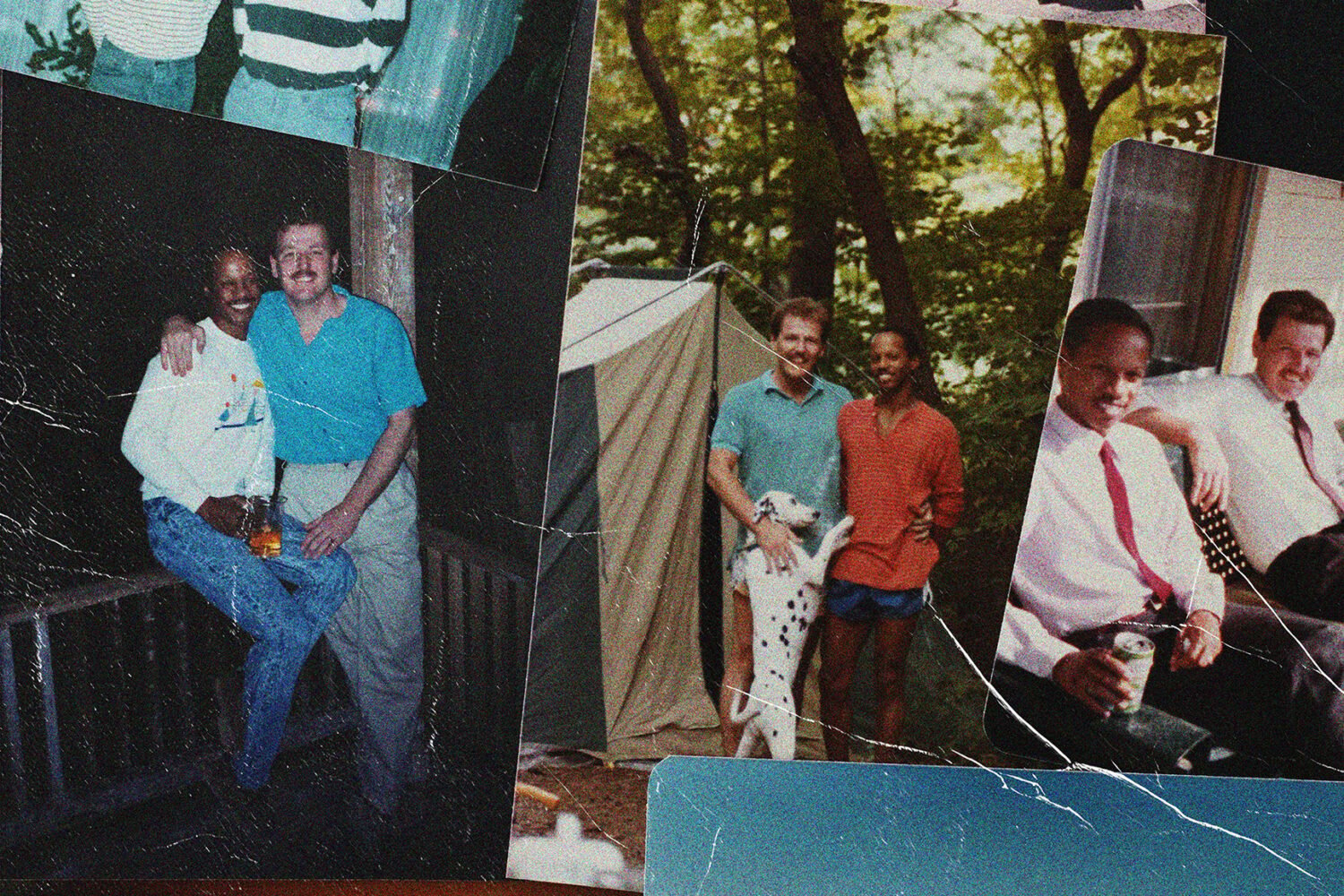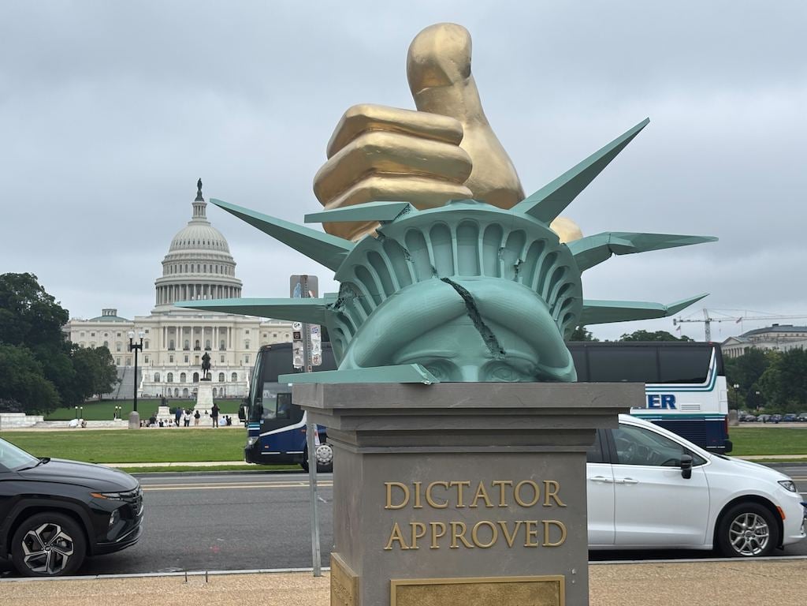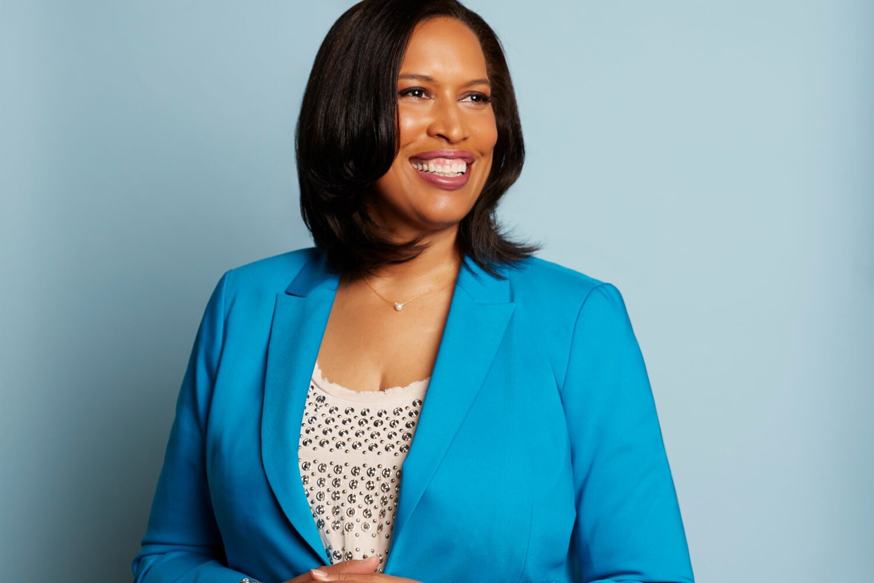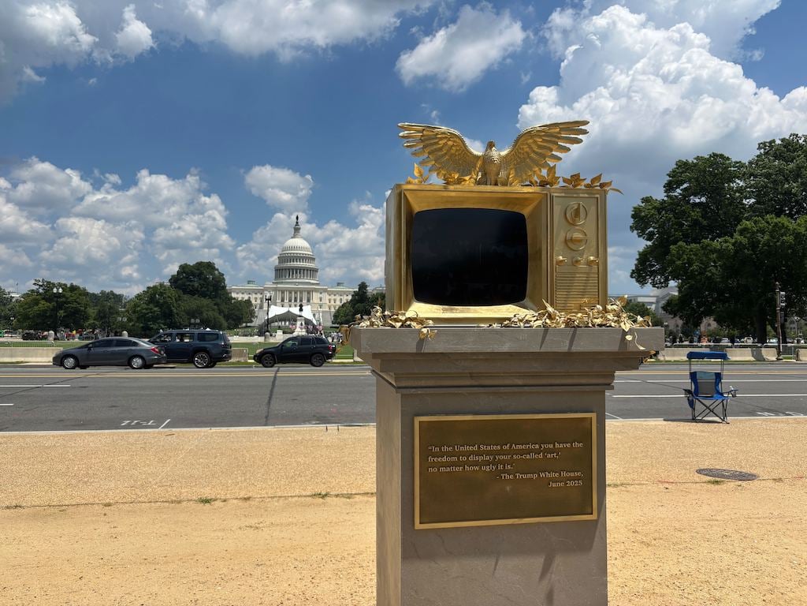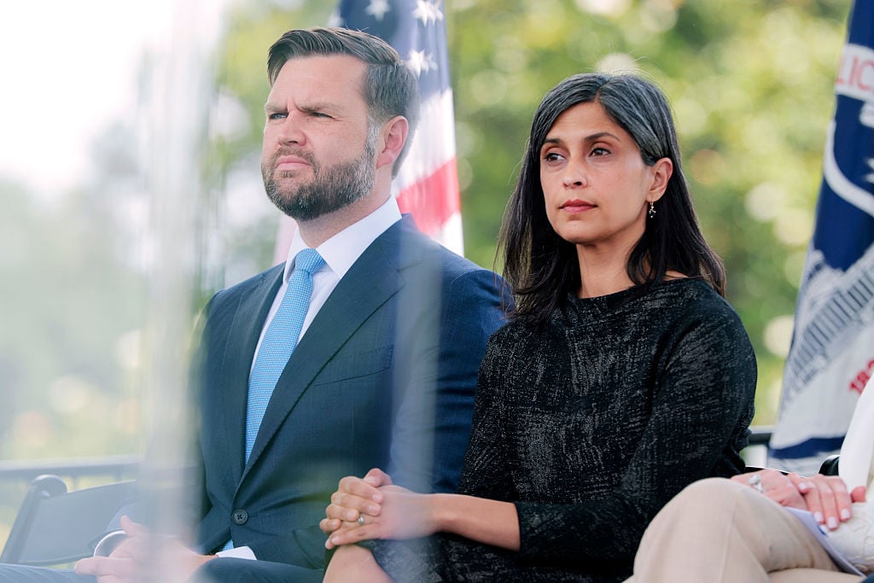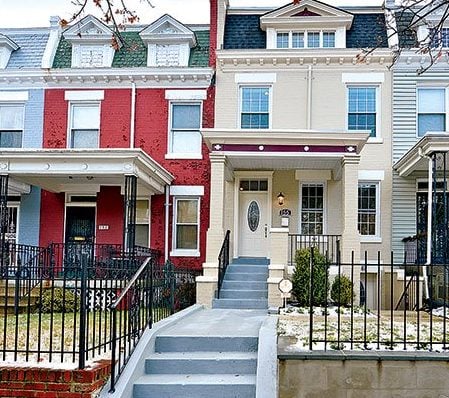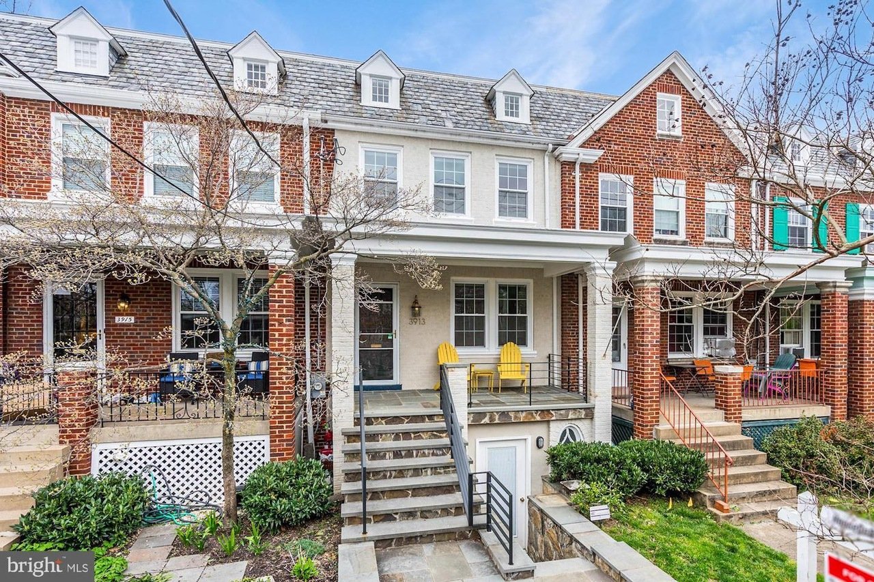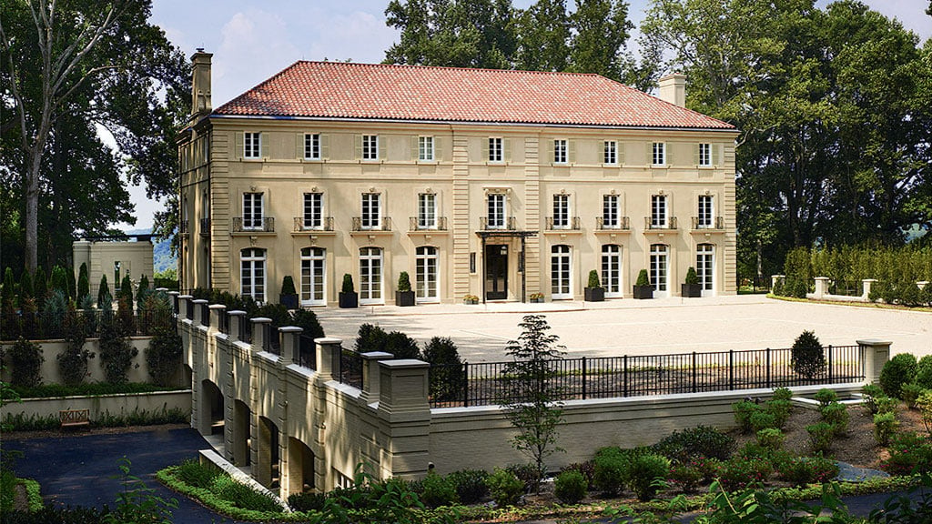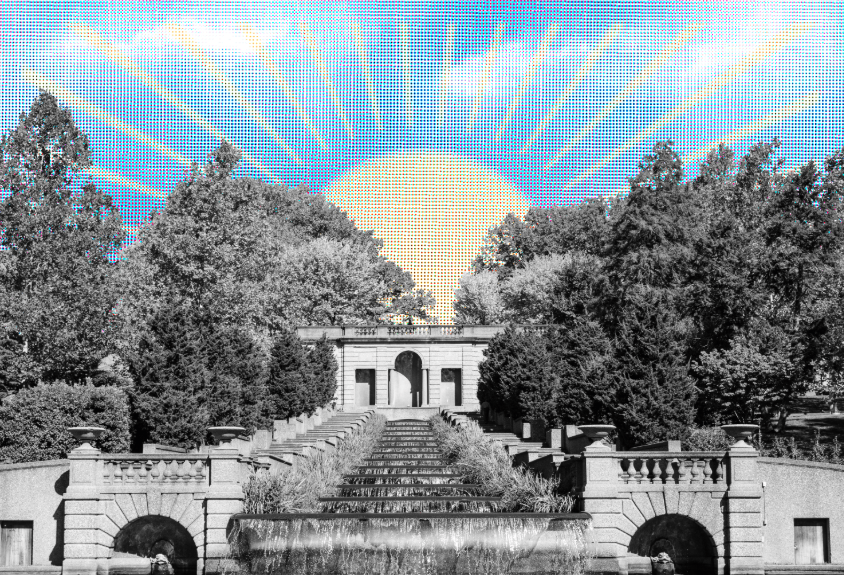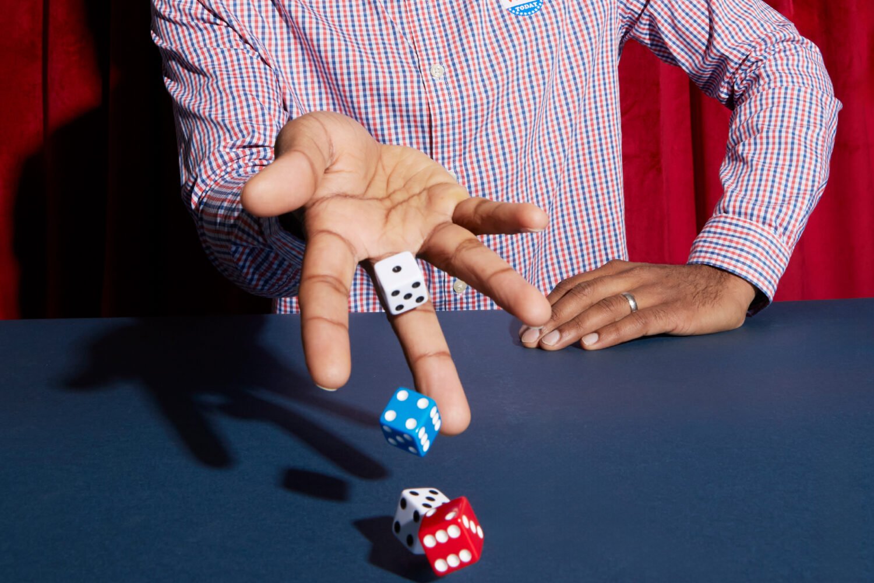Four years ago, Michael Weiss, 26-year-old 0lympic skater and two-time national champion, and his wife, Lisa Thornton Weiss, 35, bought and tore down a small ranch house on the edge of a McLean development where Lisa's twin sister lives.
By flipping the driveway from one end of the half-acre lot to the other, they could build within the development. "This was a way for us to do everything exactly as we wanted it," Michael says.
The planning: With an architect, the two put together a design using the floor plan of a friend's house and an exterior from a magazine photograph. Drawings took about a year, and construction lasted about 18 months.
The result: A brick Colonial with 8,600 square feet, five bedrooms, four baths, and two half baths.
Floor plan: The two-story marble foyer is shaped like a keyhole, with the front door at the bottom. The foyer opens onto the dining room and living room, the spaces delineated only by a change in flooring from marble to hardwood.
Off the top of the foyer is a pentagonal family room with big windows. It's separated from the kitchen by a four-sided glass fireplace that rests a couple of feet off the floor on a marble platform.
The first floor also holds an office, two pantries, a mudroom, and a playroom. The bedrooms on the second floor are reached by back stairs from the kitchen and a curved set of stairs from the foyer.
European touch: The entrance to the house resembles a motor court, with a circular drive that leads to the brick steps. It's framed on both sides by two-car garages.
Perks for the kids: Michael and Lisa left the 3,000-square-foot basement unfinished so that their two kids–Christopher, three, and Annie Mae, four–can ride bikes, play roller hockey, and drive electric cars. The walls of a second-floor playroom are carpeted and reinforced for high-action fun.
Perks for the grownups: The master-bedroom suite includes a walk-in closet/dressing room for Lisa and two walk-ins for Michael. (He stores skating costumes there as well as a high-altitude tent used to prep for competitions in the mountains.) The back of her closet opens to a laundry room.
The marble bathroom has a sauna, soaking tub, and tiled shower with three heads–one each for Michael, Christopher, and Annie Mae when they bathe together. *

