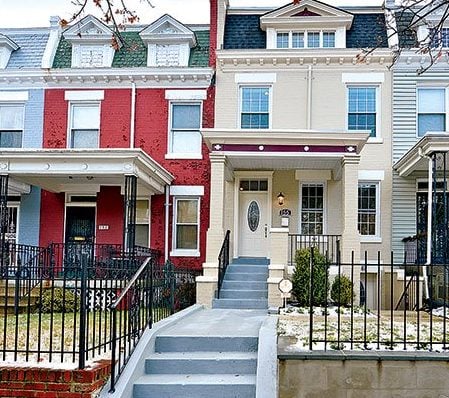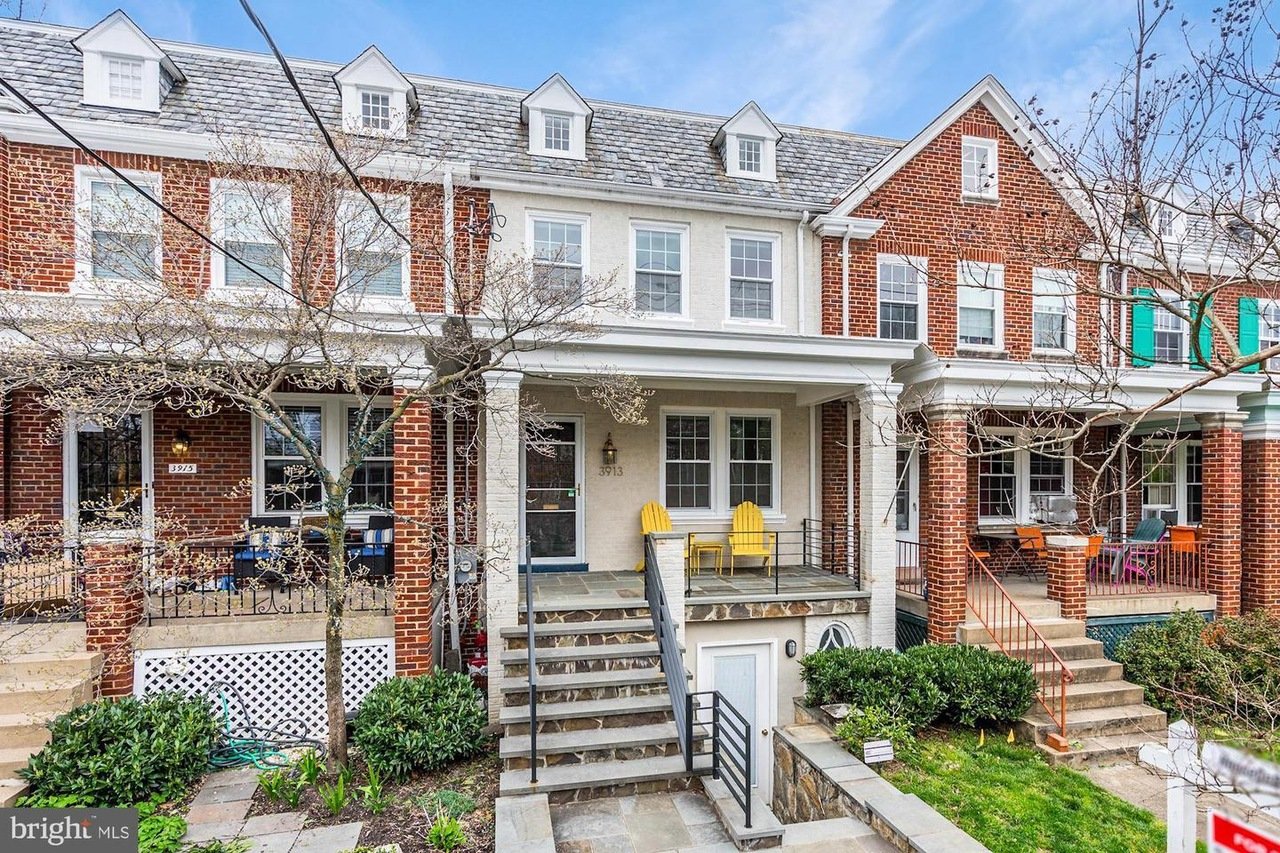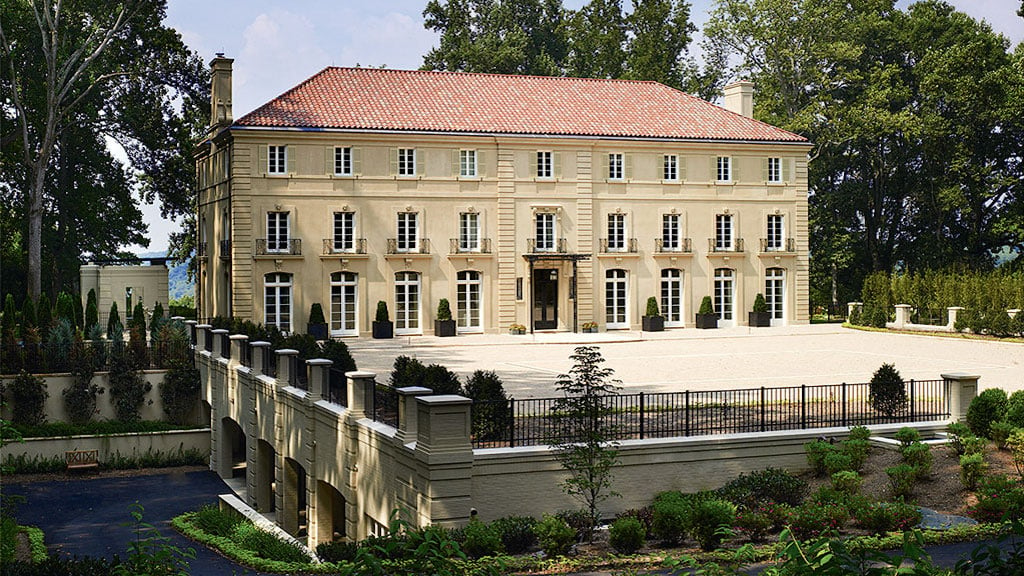Designing a kitchen is like assembling a puzzle: cabinets, counters, appliances, lighting, and flooring have to fit together. Selecting the first piece can dictate the contours and sizes of the others.
With so many choices–granite countertops or marble? wood floors or tile? one sink or two?–the possibilities of making a mistake are many. We asked local kitchen experts how to avoid renovation remorse.
Don't Forget the Big Picture
One of the most common mistakes is to update counters, cabinets, and appliances without rethinking the layout.
"If the layout is bad and they replace the cabinets, they still have a bad layout," says Richard Forbes, owner of Absolute Kitchens in McLean.
A renovation should be an opportunity to find the most efficient use for the space. This could involve rearranging sinks and appliances, changing the shape of cabinets, or moving doors and windows if the budget allows it.
Choosing not to move the sink to save money is a bad idea, says Jennifer Gilmer of Jennifer Gilmer Kitchen & Bath in Chevy Chase. In most cases, the plumbing required is relatively inexpensive, and a better layout is worth the additional work.
Kitchen designers can help figure out the best arrangement. They usually begin by looking at how clients use the space. If more than one person cooks at a time, the kitchen may need extra counter space.
People who host large parties may want a bar sink and warming oven, while a family with kids would make better use of additional cabinets.
Resist Advance Purchases
"Plan the whole space before you buy anything," says designer John Geer of Coyle & Associates in Springfield. Homeowners often buy one appliance shortly before the renovation, only to realize later that it doesn't work well with their new design. They then must either count it as a loss or adjust their plans.
"People get stuck on recently purchased items," Geer says. "They're going to do a $60,000 project, but they don't want to give up the $1,300 they spent on a range."
Forbes says only two appliances come in standard sizes: dishwashers and disposals. If another appliance must be replaced before a renovation, consider buying a used or less-expensive model for temporary use.
Replacing floors or counters in kitchens that will soon need new cabinets is an especially poor idea. "Then you're locked into that layout," Forbes says.
Build a Workshop,Not a Showcase
"It doesn't matter how beautiful a kitchen is if it doesn't function," says Bob Clements, owner of Bath & Kitchen Creations in Sterling. To create a kitchen that works, homeowners should focus on some of the less-exciting details, such as traffic patterns and door clearances.
The National Kitchen & Bath Association has planning guidelines on its Web site, nkba.org (click Industry Center). They specify how much counter space to include next to each appliance, how to arrange appliances, how much storage different-size kitchens should have.
Important is the placement of the primary sink, stovetop, and refrigerator. NKBA recommends arranging these three elements in a "work triangle." Each side should measure four to nine feet. No walkway should intersect the triangle, and no islands or other obstacles should interfere.
To keep traffic out of the work triangle, designer Dee David of Falls Church's Dee David & Co. recommends an out-of-the-way beverage center with a small fridge, bar sink, coffeemaker, and cabinet space for glasses and mugs. Pet bowls, a common source of logjams, should be kept away from the main work areas.
Looks Aren't Everything
Another pitfall is to choose materials or appliances for their look without taking into account the maintenance they require. Industrial ranges and cooktops, for example, can be hard to clean because they have a lot of nooks and crannies.
Even the popular stainless steel has problems: It shows fingerprints. Some homeowners don't mind, but others grow frustrated trying to keep the surface shiny. The kitchen industry is working to develop alternatives. Some companies offer appliances in brushed nickel, which has a similar look and doesn't smudge as readily. Gilmer suggests paneling appliances with other metals, such as aged copper or oiled bronze.
Counters made of soft natural stones such as limestone are prone to scratches and stains. The worn look that results can add character to a kitchen, but those who want a pristine finish should choose another material. Granite is more durable, though lighter granites may stain and need to be sealed periodically.
How Will It All Fit?
"People become fixated on a certain appliance without looking at the plan and how it's going to work in their kitchen," Dee David says. For example, they may long for a double oven in a tiny kitchen without considering how to optimize their space. A warming drawer or a microwave-convection combination might be better.
Ranges usually fit into small kitchens better than separate stovetops and ovens do. And strategic use of cabinet accessories such as lazy Susans, rollout bins, and spice racks can increase storage space without expanding cabinet dimensions.
Large kitchens with too much empty space can feel cold and institutional, and they become inefficient if the appliances are too spread out. The solution: additional sinks and work centers, such as a food-prep area and a baking area with all the appropriate appliances clustered together.
"From time to time, people will want to put a refrigerator so far from the sink that you almost have to recommend roller skates," says Karl Keul, owner of Cameo Kitchens in Falls Church.
Colors Are More Than Just Colors
When it comes to choosing colors, finishes, and other decorative elements, a common mistake is choosing a look that exaggerates the size of a room–turning a small kitchen into a cave, or a big kitchen into an airport terminal.
In general, small spaces need simpler designs. Sleek lines and a monochromatic scheme can make such a room look larger.
Big kitchens can handle more detail and variety. Forbes recommends using multiple finishes in large kitchens to prevent one look from becoming overwhelming. "The space will feel larger and less monotonous," he says.
Gilmer says some homeowners who have been living with small, dark kitchens want to go too far to the other extreme–choosing huge kitchens in all white. When you have a big, open room, she says, "you need warmer colors to ground it and make it feel more comfortable."
Not All Contractors Are Alike
"People compare kitchens to fords and Chevrolets and Toyotas," Keul says. But unlike cars, each kitchen varies with the craftsmanship of the people who put it together: "The quality level from one to the next is almost unbelievable."
In addition to asking for references, homeowners should look for contractors or kitchen designers who have installers on their payroll or at least have longstanding relationships with reliable people. Contracts for materials and appliances should include installation, Keul says, or else the customer will end up coordinating the work.
Homeowners who decide to be their own general contractors may save money, but they should brace themselves for stress.
"Kitchen projects are extremely complicated," says designer Jan Goldman of Creative Kitchens in Rockville. "Think about how much your time is worth."

















