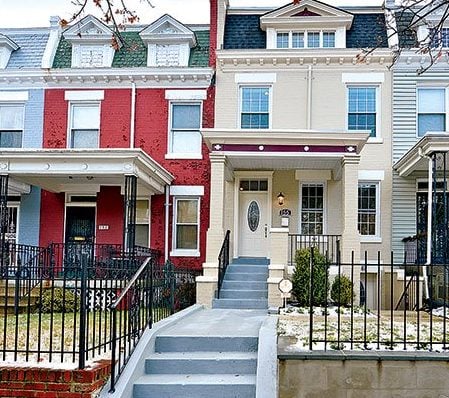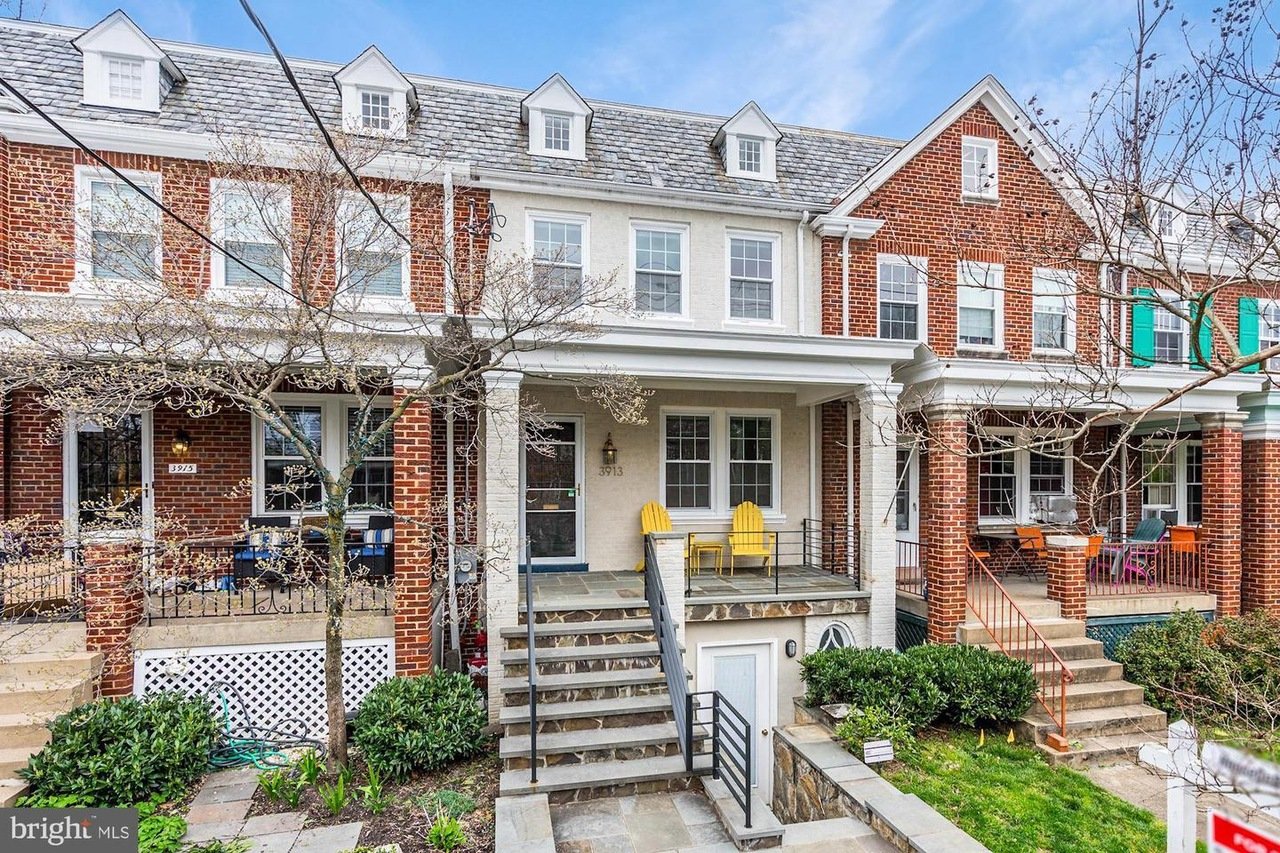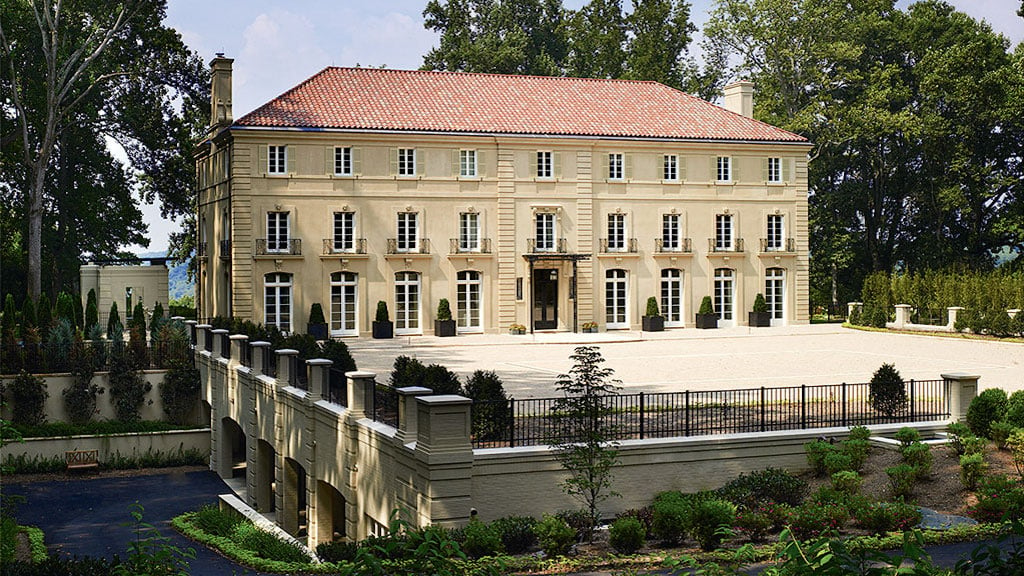What’s in Style
Homes in Washington were once built with separate living and dining rooms where families entertained on special occasions and showcased their nicest furniture.
Today’s homeowners are saying: “Tear down those walls.”
Homeowners are more interested in comfort and function than formality—they want bigger, open layouts. Many remodeling projects take down walls and transform several small rooms into one larger one.
Flowing spaces that combine kitchen, great room, and dining room have become the heart of the home. The kitchen has become the center of activity. It’s where families cook and eat, entertain, watch TV, use the computer, and do homework. As the kitchen’s role in family life has grown, so has its size.
Formal living rooms are often the largest and least-used room in older houses. Many homeowners are remodeling and using the whole space for a kitchen/great room, while others shrink the formal living room and transform it into a den.
We asked local architects and remodelers what other trends they are seeing.
Kitchens Without Walls
Even though kitchen size continues to grow, homeowners are also looking for ways to make it feel more open.
One trend is to put appliances like compact refrigerators beneath countertops. Another fad is to get rid of wall cabinets, which take lots of space and can make a kitchen feel confined. Instead, homeowners are adding more pantries.
Green Houses
The hottest trend in remodeling is environmentally conscious or “green” design and materials. From tankless water heaters to bamboo floors, Washingtonians are looking for ways to save energy, natural resources, and money.
For more information on how to go green, see page 170.
High-Tech Living
With their flat-screen TVs, wireless Internet, and remote lighting and thermostat controls, homeowners are getting more sophisticated about wiring. According to Douglas Rixey of Rixey-Rixey Architects, “remodeling is the perfect time to add complicated wiring to your home.”
Rixey says it’s not uncommon to bundle telephone, fiber optics, television, and computer wires and run them through the house. The advantage? Flexibility for future use: Even if you don’t want cable television in an upstairs bedroom now, you can add it a few years later without having to go back into the walls.
Suite Dreams
The desire for open, airy spaces isn’t limited to the first floor. Master bedrooms now integrate the bedroom, bathroom, and closet into one open suite with his-and-her baths and dressing rooms.
Countering Granite
Remodelers are seeing a movement away from glossy granite countertops.
“Although the majority of people still go with granite, there’s also a growing desire to do something different,” says Tom Gilday of Gilday Renovations.
More homeowners are choosing honed surfaces with a subdued or matte finish; popular choices are soapstone, limestone, and slate. Although those surfaces can be harder to clean and maintain than granite, their nonreflective veneer has a softer look.
What’s Old Is New Again
Recessed lighting, which involves mounting fixtures so they are flush with the ceiling, is beginning to cool off.
Tom Glass of Glass Construction says clients are moving away from the “Swiss-cheese ceiling” in favor of a central lighting fixture complemented by floor and table lamps.
Greater Outdoors
More homeowners are adding decks, patios, and “outdoor rooms” with chairs, sofas, and tables made to withstand the elements. Old-fashioned charcoal barbecues no longer are enough; outdoor kitchens feature running water, refrigerators, and high-end stainless-steel grills.
What Else Is Hot
• Wine cellars with tasting areas and temperature controls.
• Laundry rooms on the second or third floor instead of in the basement.
• Slate roofs, which last at least 50 years, instead of less-expensive shingles, which often need replacing after 20 years.
• Open showers with lots of light.
• Safe rooms where families can go in an emergency.
• Built-in cabinets instead of freestanding armoires, dressers, and bookcases.
• Single-floor house plans with wider hallways and fewer steps.


















