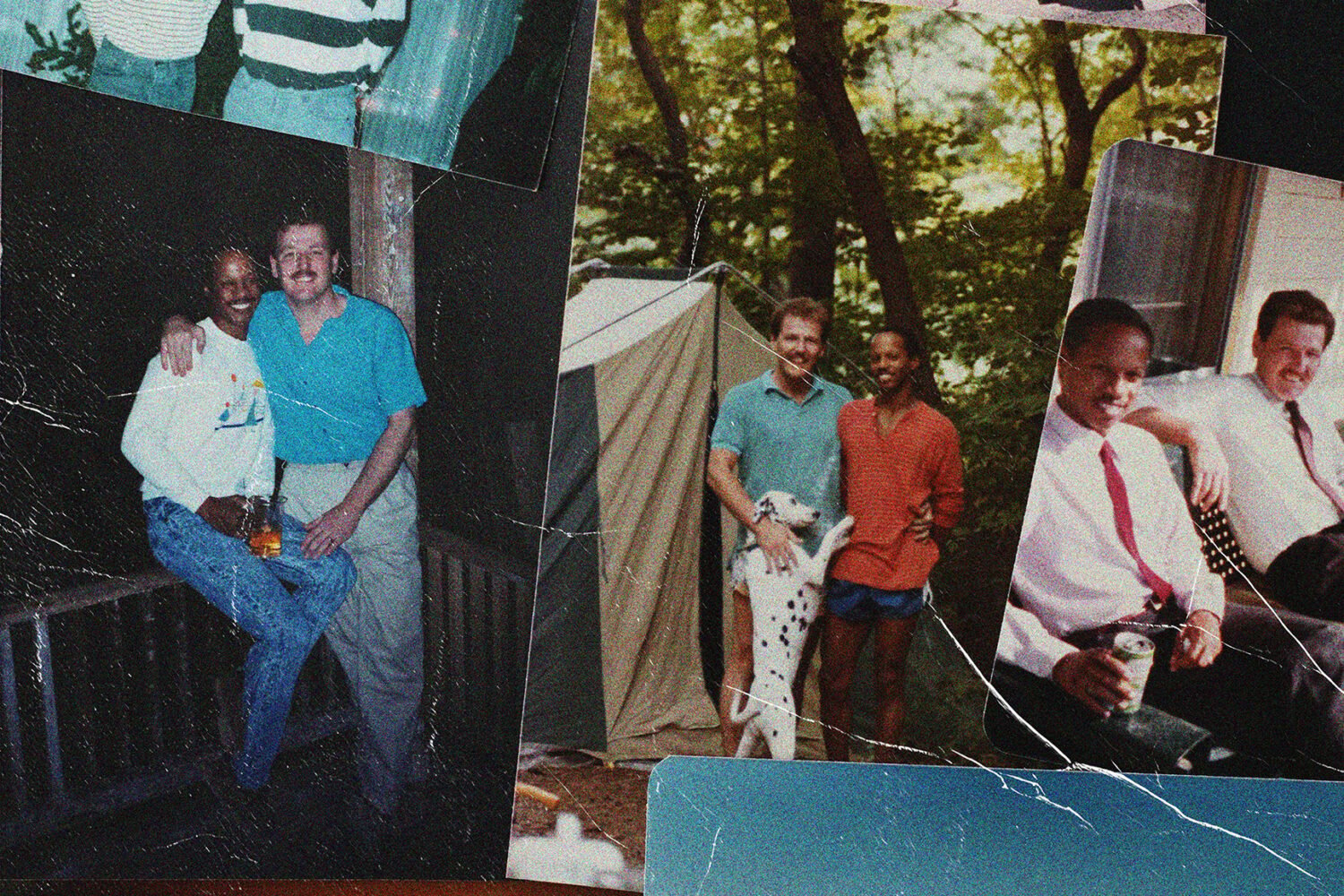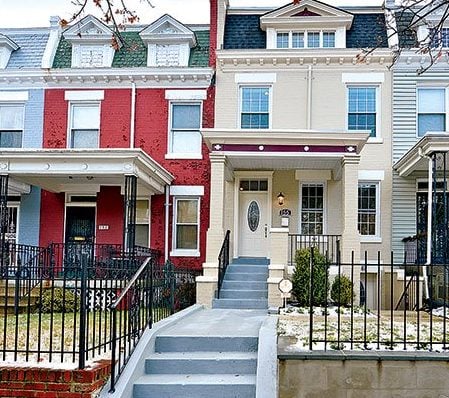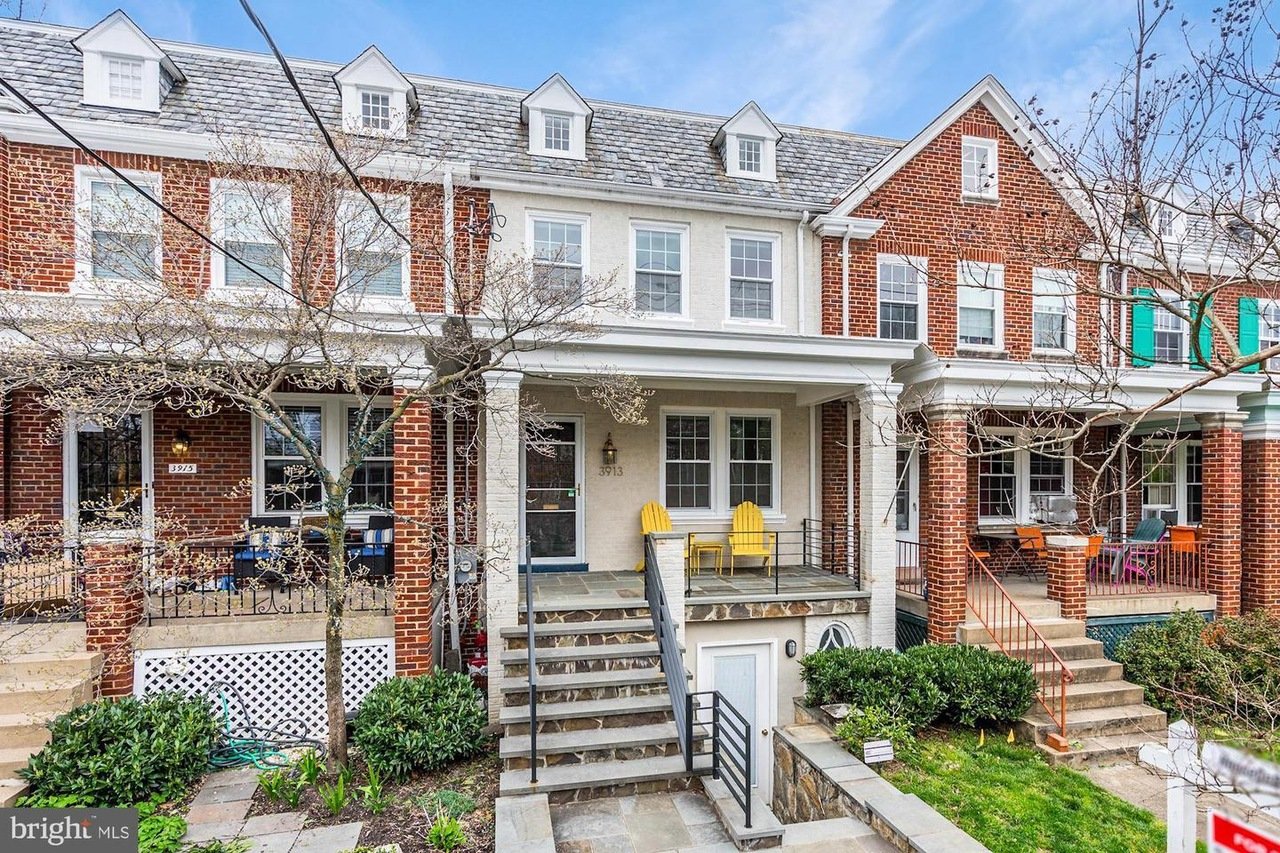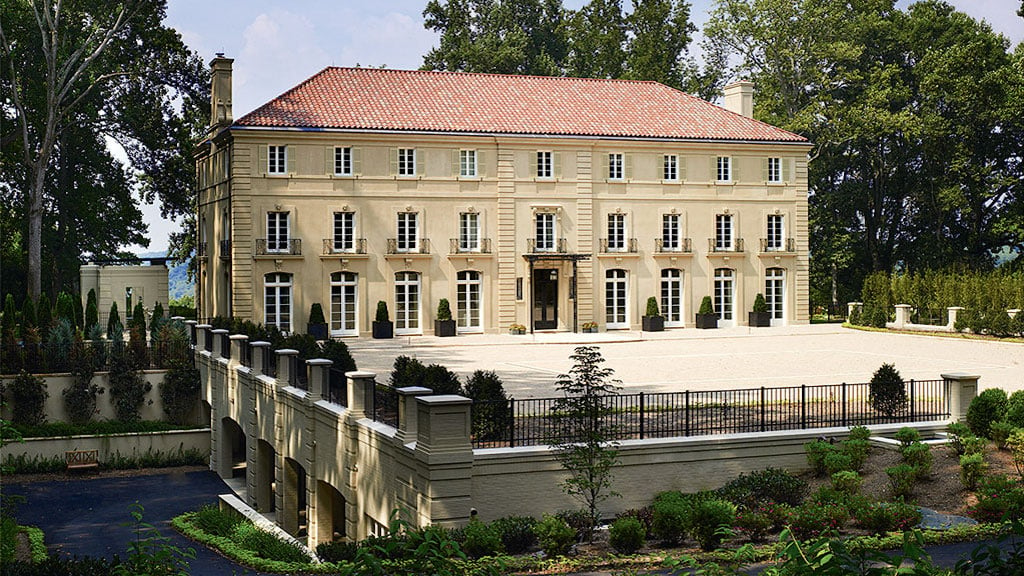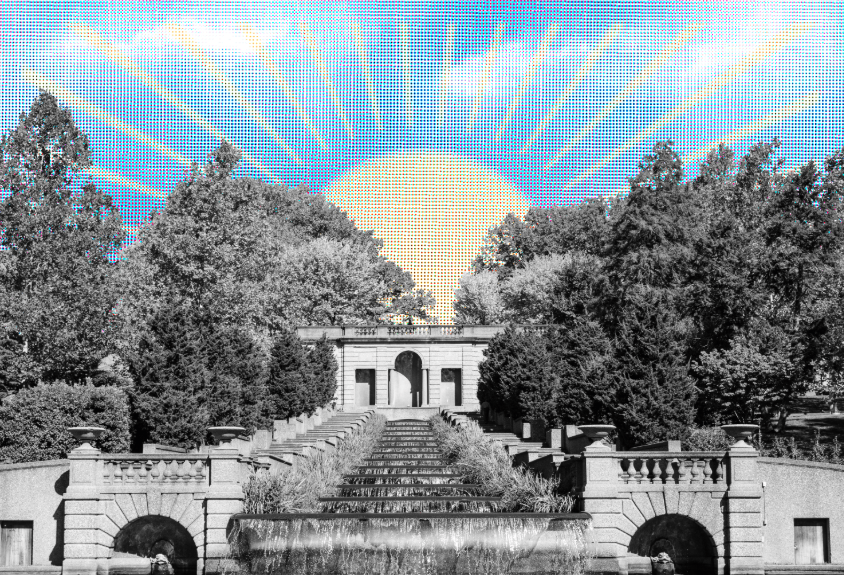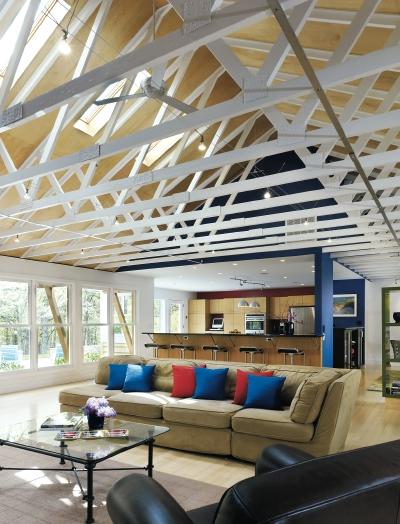
Donnie Phelps’s brick ranch home had a lot going for it. He bought the kit house from Lowe’s for $12,000 in 1975 and built it himself on the farm where he’d grown up—a scenic setting near Winchester with a pond, woods, and views of the Allegheny Mountains.
But the house had become outdated and drab. “It had an old-fashioned living room that no one ever went in and a small kitchen,” says Phelps’s wife, Kathleen Cregan. “We really wanted to open the space up.”
The couple hired Winchester-based Reader & Swartz Architects—known for offbeat, modern designs—to breathe new life into the kitchen and living room.
To create a loft feel and to make the space more visually interesting, the eight-foot living-room ceiling was removed, exposing the trusses underneath. New, larger windows bring in lots of natural light.
Cregan wanted the kitchen to be modern but not off-putting. She chose bold colors for the walls and minimalist furniture and appliances to create a clean, uncluttered atmosphere.
Architect Beth Reader says the biggest challenge was trying to transform the space visually without expanding the house. “It’s a common problem,” says Reader. “You have this architectural box—how do you make it more enjoyable and interesting to be in?”
Where to Find It
Refrigerator: Cabinet-Depth Euro-Style Stainless by Jenn-Air.
Stove: Double Oven L Series in Classic Stainless by Wolf.
Cabinets: Quality Custom Cabinetry in New Holland, Pennsylvania.
Cabinet installation: Round Hill Design Studio in Round Hill, Virginia.
Cabinet design: Maureen Limon of Fresh Air Designs in Winchester.
Stools: LEM Piston Stool from Design Within Reach.
Kitchen light fixtures: MonoRail and pendants by Tech Lighting.
Living-room light fixtures: Kable Lite by Tech Lighting.
Living-room ceiling fan: Altus by Modern Fan Company.
Living-room and dining-room flooring: Bamboo by EcoTimber.
This article first appeared in the October 2009 issue of The Washingtonian. For more articles from that issue, click here.

