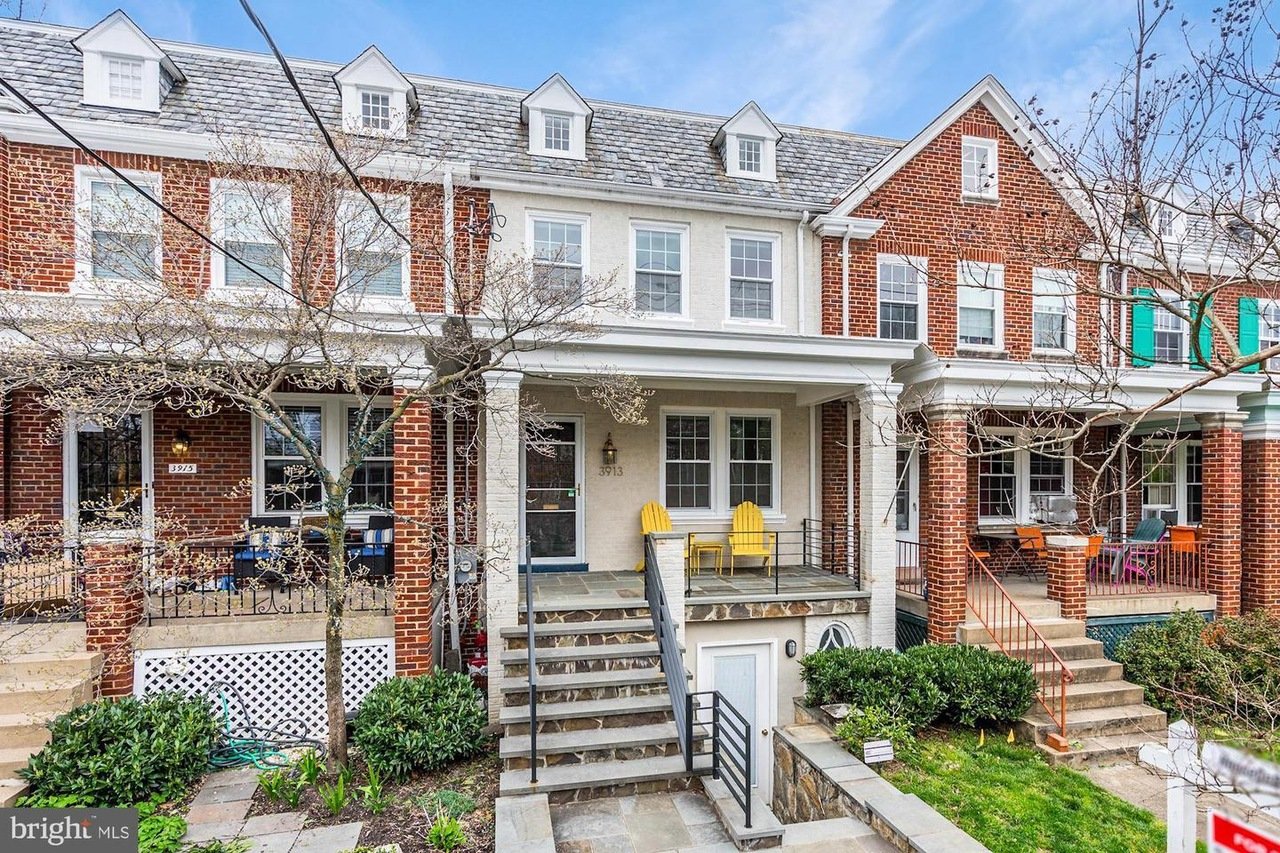Designers like the stylish medicine cabinets by Robern, which can be built in horizontally or vertically on a wall.
Many older bathrooms have wall-hung or pedestal sinks with little or no storage underneath. But people have more stuff these days. That, along with clever innovations in cabinetmaking, may be why designers say they’re creating more storage now in bathrooms, especially master baths.
“Years ago, people had small vanities. Now they’re building in more cabinetry,” says Josh Baker of Bowa, a builder in McLean and Middleburg. “We’re seeing a sleeker look, an anti-clutter movement. That means a need for more organization and places for things. And we can do things better now: There are new ways to have shelving and drawers.”
Mark Watson, manager of Tunis Kitchen & Bath Showroom in Chevy Chase, likes the reaction he gets every time he shows a space-challenged homeowner the custom-made vanities Tunis supplies. Instead of having no drawer or a false front right below the sink, the company carves out a drawer around the pipes, giving a bit of storage on either side.
“People love it,” he says. “It changes the vanity cabinet from something worthless for anything other than holding your sink to something useful.”
Builders and manufacturers are making vanities taller than in the past–especially vanities designed for men–which not only allows for at least one extra drawer but also means less bending over when using the sink.
Peggy Card, a designer with Tabor Design Build in Rockville, is a fan of using a tall storage tower to divide the double sinks in a master bath and to add handy storage.
Falls Church bath designer Dee David recommends the medicine cabinets by Robern, a division of Kohler. “They’re not crazy expensive, and different sizes can be stacked together,” she says. “You can build in a cabinet in a wall that isn’t necessarily over the sink, between the studs.”
If storage is at a premium and there’s space in the drywall, Card sometimes insets shelves between the studs behind the door–often the only wall space without something on it. “The shelves are not deep,” she says, “but they give you space to store more things.”
Simply demolishing an old bathroom can buy more space–especially if a homeowner is removing a bathtub. While it may seem counterintuitive, Carolyn Thomas, a designer with Jennifer Gilmer Kitchen & Bath in Chevy Chase, says if she’s gutting a bathroom with an existing closet, she’ll usually take it out.
“Often when you walk into an older bathroom, there’s a small closet at the entrance,” she says. “The problem with that closet is it’s often 20 inches deep. In a bathroom, you usually have small items except for towels, and things get pushed to the back and get lost. What I try to do, if there’s a closet, is take that closet out and put in a tall storage cabinet. I configure that cabinet so that the bottom section is a pull-out hamper. In the middle section, at eye level, I put in roll-out shelves. When you roll them out, you can see all the way in the back. Then above that is usually a shelf where you can put the 48 rolls of toilet paper you bought at Costco.
“I think that’s the very best idea for storage in an average-size bathroom,” Thomas says. And, she adds, taking out a closet usually buys floor space that can be used for the rest of the room’s layout.
A not-so-great idea for bathroom storage, says Dee David, is console-style cabinets.
These cabinets–which look like furniture, with legs and usually an open shelf on the bottom–look nice, she says, but they give you less storage than a regular vanity would.
“They’re pretty, and they’re popular,” she says. But they’re not her first choice in master baths. “They’re perfect for powder rooms.”
This article appears in the May 2011 issue of The Washingtonian.




















