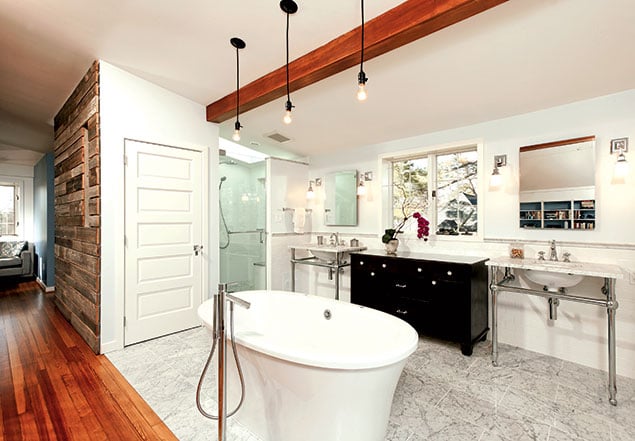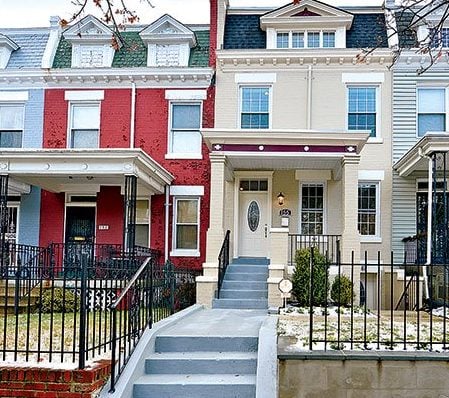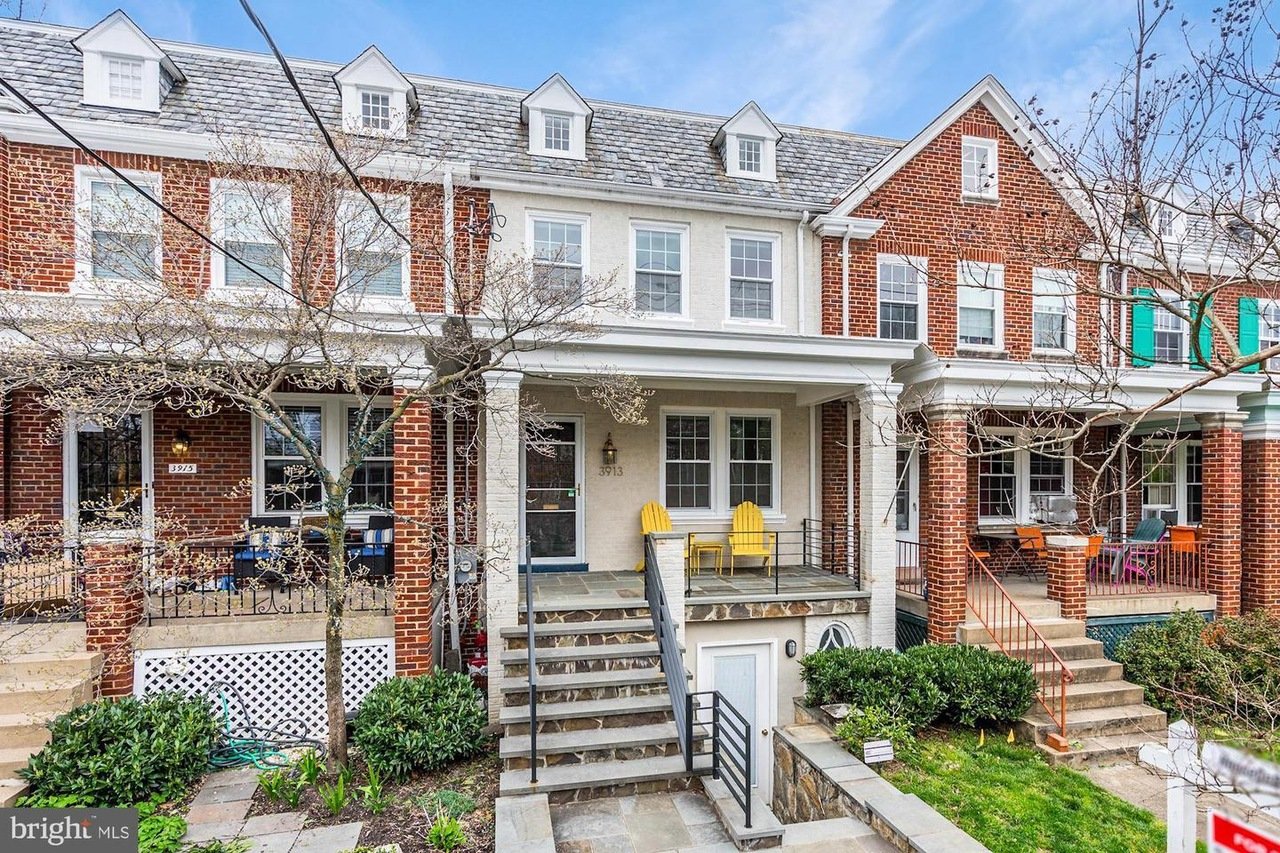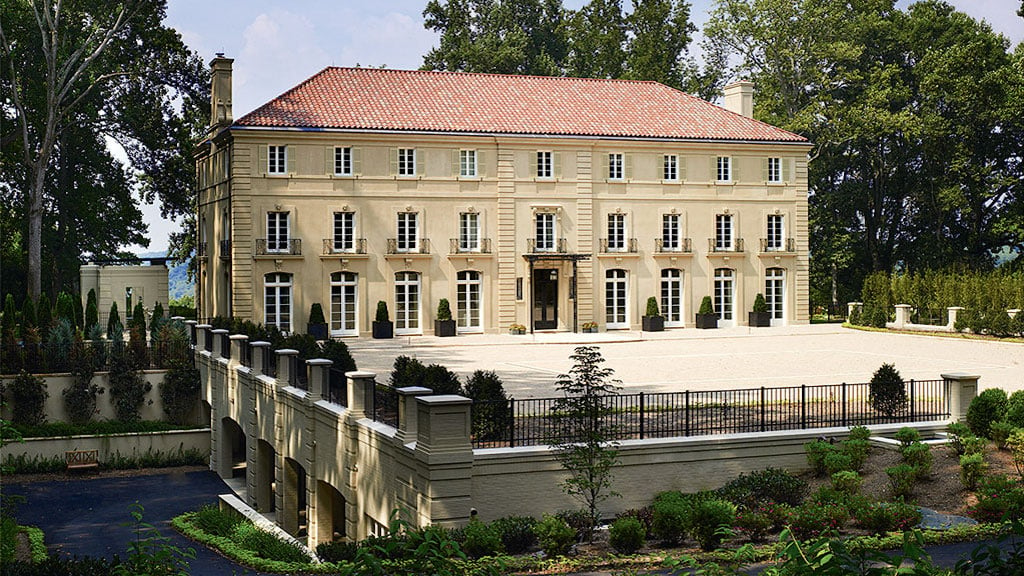It’s official: We’re no longer prudes in the nude—at least in
the comfort of our homes. Perhaps it’s the rise of spa culture or that
we’re inspired by hotels and spas overseas, but new and renovated
bathrooms in Washington homes are leaving little to the
imagination.
Bathrooms large and small are emphasizing the big (tile) and
the open (more windows and glass). Natural light is a hot commodity.
Showers are edging out tubs so they can occupy more space, and forget
concealing things behind curtains or frosted-glass doors—instead, think
clear glass (that is, if there’s any partition at all between the shower
and the rest of the space). For those still dedicated to bathing, simple
and elegant tubs—freed from being encased in decks and unburdened from
fancy whirlpool systems—take the place of honor, sometimes in full view of
the bed and fireplace.
“Function has become more of a driver,” says Jerry Levine of
Levine Group Architects & Builders in Silver Spring. Whether it’s a
large shower, sumptuous tile, or heated floors, people are spending their
dollars on “focused treasures,” Levine says, “as opposed to ‘I want
everything.’ ”
Those treasures are the details that contribute to the feeling
of a spa. “The ‘because I deserve it’ thing continues,” says Leslie
Roosevelt, a bath expert at Gilday Renovations in Silver Spring. And
although traditional styling in area homes will never go away, more
bathrooms are going contemporary, according to Jennifer Gilmer, who owns a
kitchen-and-bath firm under her name in Chevy Chase. “They feel like
contemporary is more calm. They want it to be more open,” she says. “In
Europe, they’ve been doing it that way for years. It’s taken a long time
for it to catch on here.”
Here’s a look at other local bath trends.
Blurring the Line Between Bed and Bath
Architect Janet Bloomberg of DC’s Kube Architecture was trying
to devise different schemes to allow as much space and light as possible
into the master bath of a 12-foot-wide rowhouse in Foggy Bottom. The
conventional path would have been to wall it off from the bedroom, but the
owners were looking for something more open. Another option was to build
glass walls. A third choice was simply to have everything in the same
space with no barrier at all, and—wouldn’t you know it?—“that’s what they
wanted, which I found shocking,” Bloomberg says.
Now that the project is done, she sees the merits: “What’s cool
about it is it’s so effective for a rowhouse.” Any room partition
necessarily chops up space and blocks natural light, so when space is at a
premium, it makes sense to forgo modesty. “If you’re willing to do it, as
an owner, it’s the best use of space you can think of.”
Lots of examples are on popular design websites such as
Houzz.com. The technique’s popularity can be attributed to luxury hotels
such as the W, whose guest rooms in Barcelona and Montreal, for example,
offer a seamless transition between sleeping and bathing.
Architect Steven Spurlock found the look to be conducive to the
loft he and his wife, Karin Strydom, renovated in downtown DC. Strydom
travels often for her job at the International Finance Corporation and
frequently stays in hotels where the bath and bedroom occupy one space.
“She liked that feeling,” Spurlock says. And considering the vaulted space
of their loft, a walled-in bathroom would have looked odd.
“We wanted it to feel like one big room, not a bathroom and a
closet and a bedroom,” he says. In the interest of letting light flow
throughout the space, the couple framed the tub and the shower in glass.
“You can sit in the tub and see the fireplace. Karin can lounge in there,
and I can bring her a glass of Champagne.” The bathroom storage
surrounding the vanity was constructed with maple, so it looks more like
bedroom furniture than bath cabinets.
This trend lends itself to modern design, but it can be adapted
to a more traditional setting. Four Brothers, a contractor and
custom-cabinetry firm in DC, was asked to turn a cramped attic in Chevy
Chase into a master suite. “They wanted to keep it open,” project manager
Leroy Johnson says, retaining only the original heart-pine floors and a
brick column.
Using those elements as design cues, Four Brothers created an
open bath and closet space, shielding just the clothing racks and toilet
with a wall of reclaimed barn siding, fitted with a stained-glass window
the clients purchased in Chicago. The wood is lit from behind with LED
lights, which double as a night-light. Subway tile and marble define the
bath and vanity area, and retro pendant lighting hangs above the tub,
making it a highlight of the suite.
Four Brothers has since used the bed/bath concept in an
ultramodern renovation of a rowhouse in DC’s Mount Pleasant. As with
Bloomberg’s clients in Foggy Bottom, it had a narrow width and many
chopped-up spaces. The only wall in the master suite now is used to hold
up a mirror. “They didn’t even want to separate the toilet off,” Johnson
says. “They wanted to really open up the master suite and bring in light
from the back.”
Window Dressing
It’s one thing to be revealing inside your own home with a
seamless bed, bath, and dressing area, but opening it up to the outside?
Absolutely, experts say. Some master bathrooms are getting the window
treatment—and we don’t mean drapes—as designers put a premium on letting
in light.
“There’s something comforting and relaxing—and uplifting—about
natural light,” says Jerry Levine. Artificial light “is still not the same
as a beautiful, sun-shiny day. Having that while you’re inside the house?
That’s great stuff—it makes living worthwhile.”
Levine won a grand prize for bath design in 2011 from the
National Association of the Remodeling Industry for a master bathroom he
built for a Craftsman-style house in the Palisades section of DC. The
bath, which occupies a rear corner of the house, is wrapped in windows,
which are dressed with cafe curtains for privacy when
necessary.
“He wanted a lot of windows all along the back of the house,”
Levine says of his client, noting that this arrangement follows a trend in
home design “where people want to have that connection between outside and
inside.” The windows are such a prominent feature in the space that Levine
had the shower partitions custom-made to echo the window
frames.
For homeowners who live far enough from neighbors that privacy
isn’t a concern, windows get the super-size treatment, framing the nature
beyond as if it were a work of art on the wall. Jonas Carnemark of the
Bethesda design/build firm Carnemark performed that feat for a home in
Potomac Falls overlooking a golf course. He kept the rest of the colors
muted, so that the view, along with a vivid red artwork adjacent to it,
would steal the show.
Even more dramatic is the Great Falls bath that Kube
Architecture built for a couple who travel often for the World Bank.
Modesty wasn’t an issue, particularly with a wooded three-acre property
bordered by county-owned land. A huge plate-glass window brings the space
directly into the forest, where the changing seasons alter the look of the
bath. “That is my favorite bathroom that I’ve ever done,” says architect
Janet Bloomberg.
All the Shower’s a Stage
It used to be real-estate gospel that the master bath had to
have a tub for resale purposes. Not anymore, as busy homeowners recognize
that they rarely—if ever—take baths, choosing instead to invest in a
bigger shower, which they use every day.
“ ‘We want this fantastic, spa-like shower,’ ” says Bill
Millholland, executive vice president of Case Design/Remodeling, quoting
many of his clients. “ ‘I’d rather that be my daily luxury than looking at
this tub that I have to dust, which I haven’t used in three months.’
”
Anthony Wilder, who runs a design/build firm in Cabin John,
agrees: “We’ve been taking tubs out for 15 years—what they’re used for is
putting racks in there to dry clothes.”
Most of his clients still hesitate to let go of their tub, but
Wilder manages to convince them—especially when he shows what a larger
shower can do for the space. Wilder’s firm is practicing what it preaches:
It bought a dilapidated 1930s-era house across the street from its Cabin
John office and restored its early 20th-century charm but incorporated
21st-century features such as a streamlined master bath with no tub in
sight. Although the house is being rented, Wilder shows clients photos of
the space as an example of how a master bath can look with just a single
large shower. “They love it because it’s smart, it’s simple, it’s clean,
and it’s classic,” he says. “That will never get old.”
In smaller spaces, it’s practically a no-brainer to get rid of
the tub, as a Northwest DC couple did with the help of Studio Twenty Seven
Architecture’s Jake Marzolf. The husband is a “big guy,” Marzolf says; at
six-foot-five, “he wanted a big Texas shower.” And that’s what he got: a
long, narrow space that juts into the main bathroom like a fashion catwalk
encased in glass. Natural light floods the shower and interior dressing
room through a large frosted window in the shower itself.
The shower directed the rest of the master-suite design,
Marzolf says. The frosted glass is repeated along the doors of the
closets, which are lit from within. “We created these containers of
light,” he says, so they become “lanterns” on the way to the bath area.
Additional skylights also feed the bedroom with light. “We looked at it as
the cycle of your day—waking light, bathing light, and dressing
light.”
Place Of Honor
In spaces where the tub endures, the latest designs are
featuring it as a centerpiece, almost like sculpture—an updated
interpretation of its claw-foot forebears.
When Chantilly designer Marisa Moore redid her own master bath,
she wanted the tub to anchor the space, more for aesthetics than for use.
“I’m not into the whole Jacuzzi thing—and every client I’ve had is like
that,” she says. “Nobody has time to take a bath for two hours; they just
want the look.”
The Wyndham Collection tub she chose is juxtaposed against
stone from the Tile Shop; the material is dark from the floor to the top
of the tub but turns to white the rest of the way up the ceiling. The
aptly named Fascination chandelier by Uttermost crowns the space. Moore
reports getting “tons of calls” once she placed the image on her Houzz.com
profile: “It has proven to me that this is the look people are going
for.”
In Potomac, Carolyn Thomas of Jennifer Gilmer Kitchen &
Bath freed one client’s master tub from a large, white, ’80s-era enclosed
deck. During the renovation, her clients opted for a standalone air-jet
tub by BainUltra, splurging on Italian fixtures and glass-tile mosaic
installed vertically in the back. Along with cove lighting in the newly
coffered ceiling, the bath alcove has much more presence. The tile, she
adds, “is like a waterfall coming into the tub,” and the lighting makes it
seem to glow from within.
Putting the Accent on Tile
Whatever design is adopted for a bathroom, tile is always part
of the equation. Whereas other rooms have draperies and wallpaper to wrap
the space in color and tone, tile assumes that role in the
bathroom.
“We’re definitely seeing this idea of working with tile to
create texture,” says Nadia Subaran, co-owner of Aidan Design in Bethesda.
“It’s a sculptural element.”
Designers are moving away from thin borders of accent tile to
entire walls that define elements of the room. Subaran adopted that
technique for a client in DC’s Forest Hills. She used hand-molded and
-glazed tile from Ann Sacks to reinforce the sculptural qualities of the
tub and to echo the waves of the light fixture over the vanity. The tile
also picks up the deep gray of Aidan’s custom cabinetry. “It creates
texture and stark contrast,” Subaran says, adding that investing in
artisanal tile is akin to hanging beautiful art in any other
room.
Textured tile—even waterproof wall coverings—can work
especially well in monochromatic rooms. For an all-white lady’s bath in
DC’s Kalorama, architect Bruce Wentworth used painted wall panels by
ModularArts that are sculpted in relief. “Clients love this wavy look
because it has a watery quality,” he says. The wall panels make a
sophisticated backdrop for the crystal chandelier, and they evoke the
beach with help from a large painting on an adjacent wall.
Tile can also be used to define a space in a bathroom, much
like a decorative rug can define a seating area in a larger room. DC
designer Tricia Huntley used this technique in a small Georgetown
bathroom. She wrapped the wall and ceiling around the vanity in dark
faux-leather embossed tile, visually separating it from the toilet and
shower area, “so it feels like it’s its own little space,” she
says.
She also used tile in the shower to play visual tricks: The
textured mosaic stone on the back wall pulls the eye through the space,
making it look larger than it is. Huntley took the same Calacatta marble
from the floor and wrapped it up the side walls and onto the ceiling of
the shower—again, defining a separate niche without anything structural to
cut up the small bathroom.
“We had all these weird little tiny spaces to deal with”
throughout the apartment, Huntley says. Tile helped her both open them up
and define them.
Luxury tile can be a bathroom’s biggest cost, according to
designers, but because the space is used every day, Jonas Carnemark urges
clients to spend as much as they’re able to: “Treat yourself to the luxury
you can afford, and really think about what it is that makes you smile.
Put the money where the smiles are.”


















