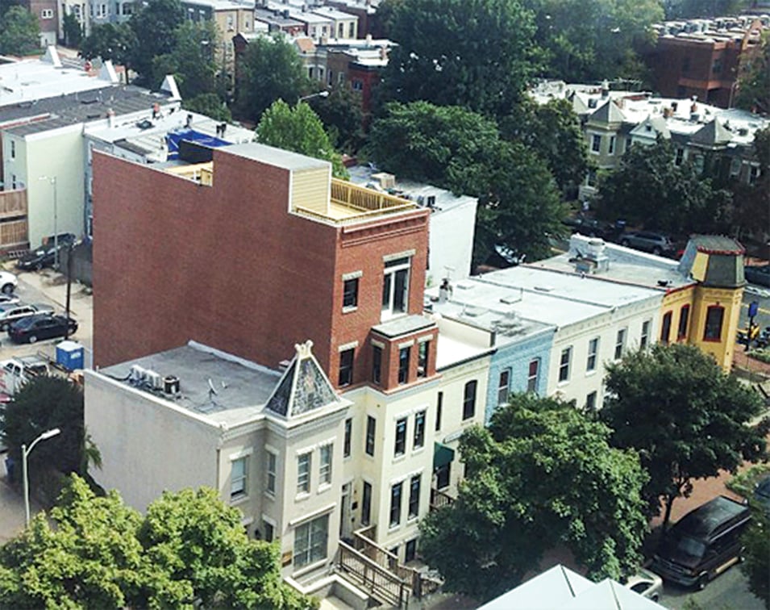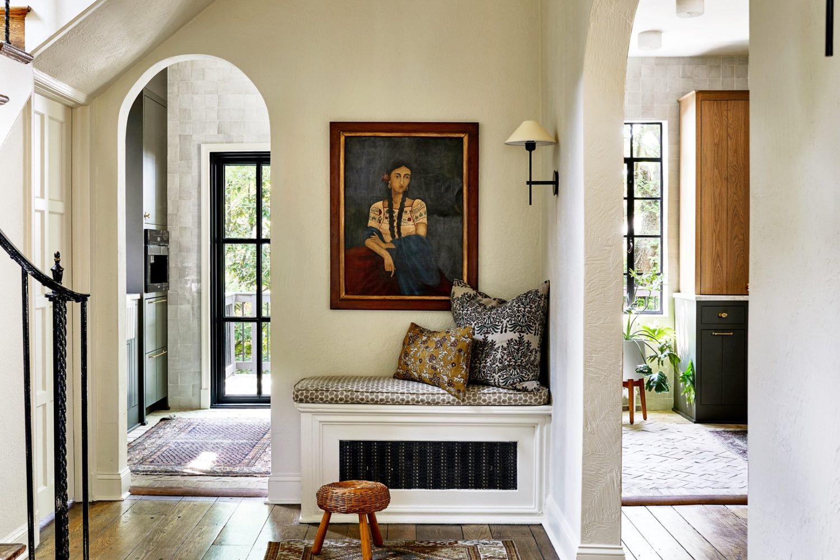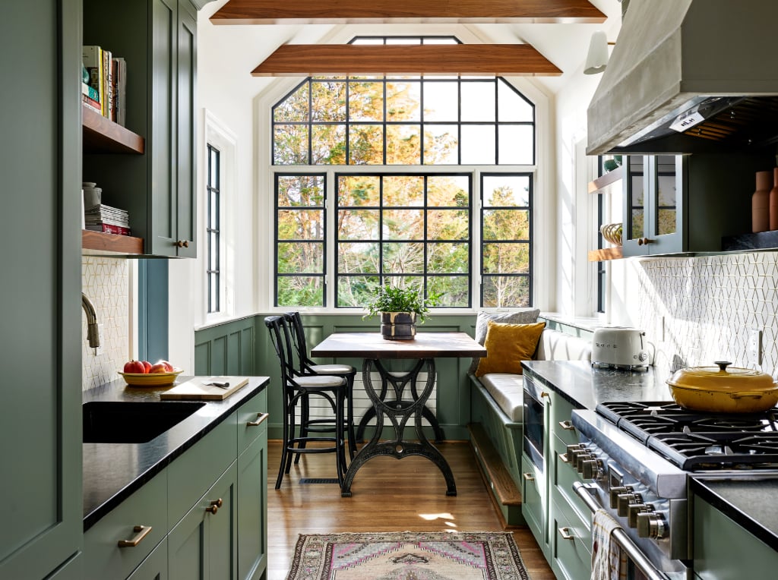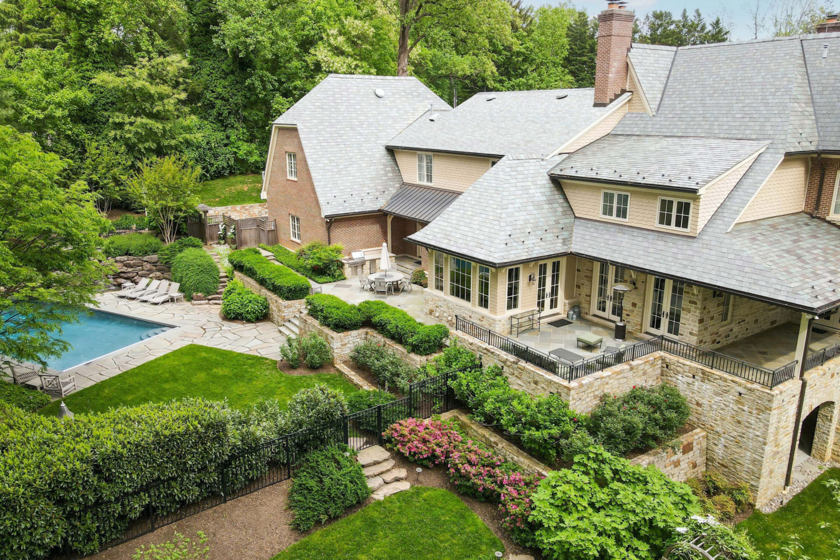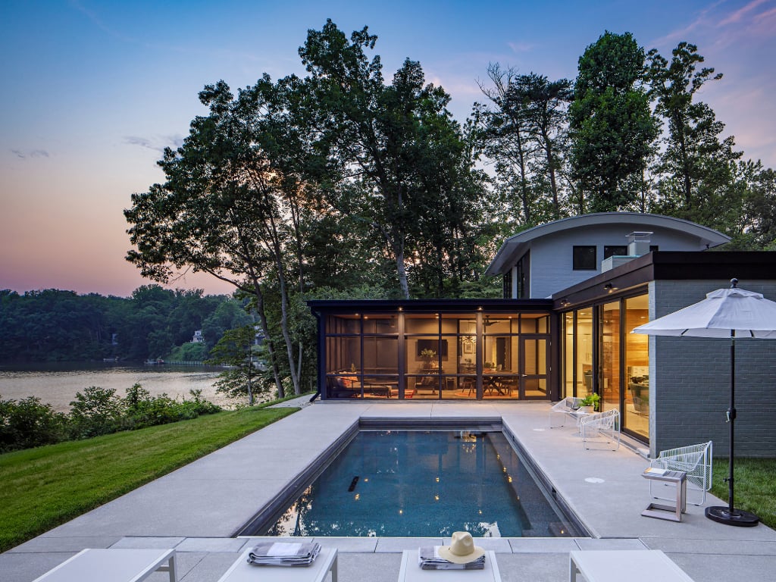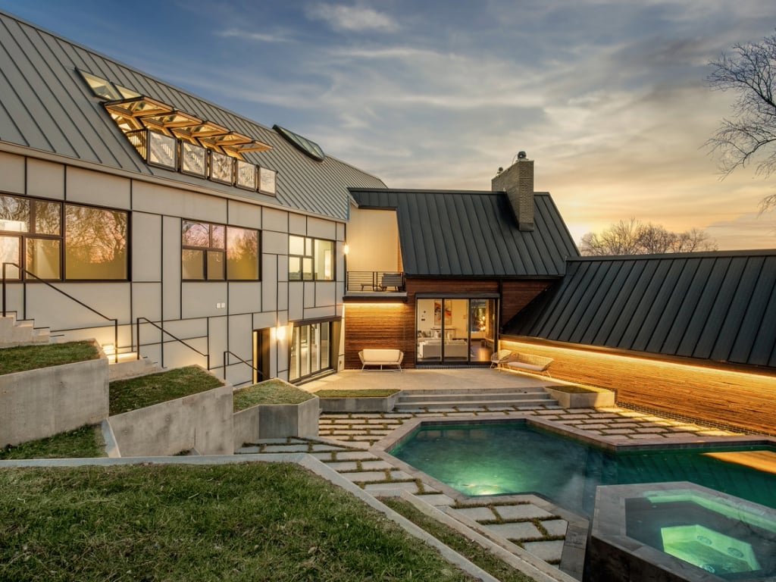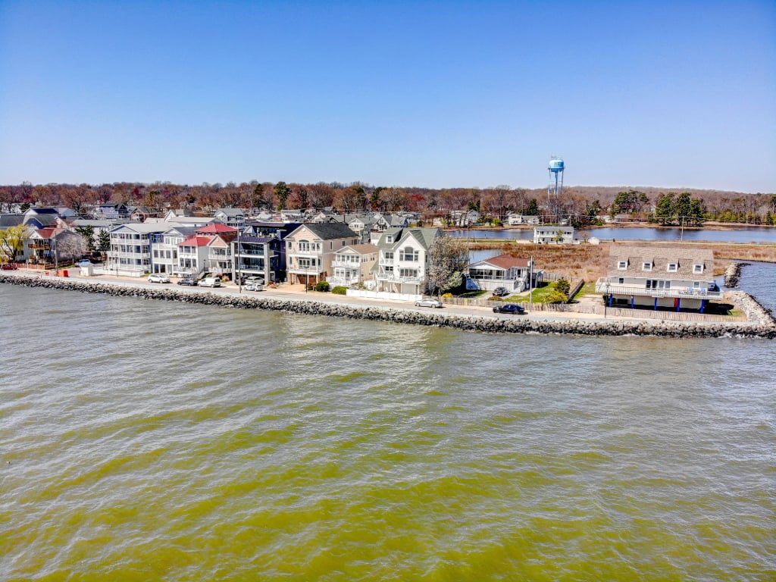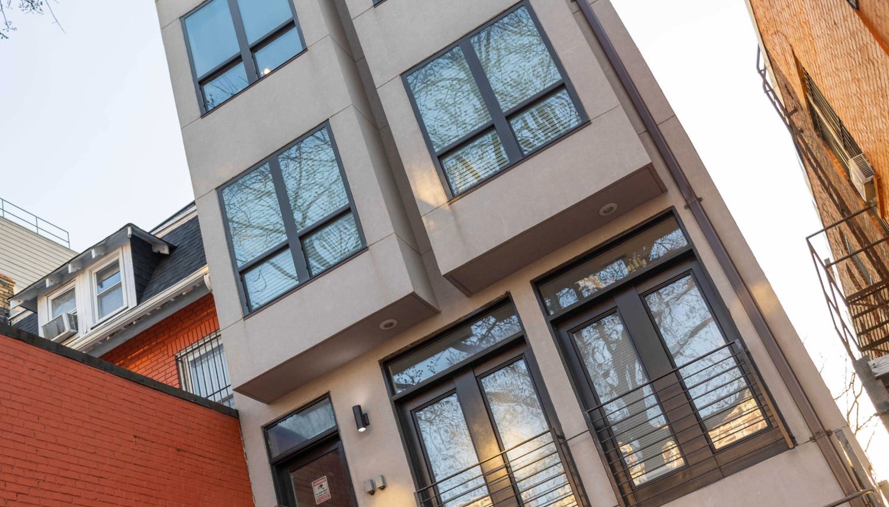Think DC—with its population of 659,000—is crowded now? Imagine the city crammed with nearly 900,000 people. That’s the number of residents the Metropolitan Washington Council of Governments projects by the year 2040. It’s a staggering proposition, one that would shatter the historic high of 802,000, set in 1950.
Look around at all the cranes and new apartment complexes and you could be tricked into believing we won’t have a problem housing all these new neighbors. The reality: We’re set to run out of space in less than 30 years. And if we do, the consequences to the region could be dire. Here’s a look at what’s holding us back and how we can start to fix it.
First, we have a fundamental problem with our zoning code, which hasn’t been comprehensively updated since 1958.
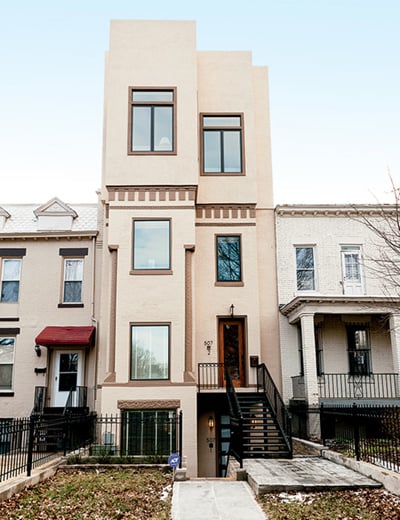
Sixty years ago, the thinking was that the best way to design a city was to silo industrial, retail, and housing into separate areas. That’s no longer the case. Urban planners know they can create vibrancy by commingling different parts of life. But rather than conducting a big-picture analysis of changing housing needs, the zoning code has been amended in piecemeal, ad hoc ways.
Take the recent debate over “pop-ups”—rowhouses expanded upward—in which the DC Office of Planning is advocating for a zoning change to cut the standard size of pop-ups in some areas, and therefore the amount of housing. Though doing anything to deplete the housing supply seems crazy, maybe it’s not. Perhaps there really is a way to meet housing demands while reducing heights in places and, say, creating new residential areas in industrial zones that were bustling in 1958 but now are half empty.
Unfortunately, we just can’t know for sure which rules make sense to change until the city takes full stock of its land and future population—something it hasn’t done in years.
The way it does that is by drawing up what’s called the Comprehensive Plan, an overarching document that guides all planning, zoning, and development. The last such stock-taking was in 2006. Stop for a second and think about how drastically different this place is compared with 2006. Nine years ago, nobody knew what NoMa was. Nationals Park hadn’t opened. Dupont Circle was hipper than Logan Circle.
The city says it will begin another update to the Comprehensive Plan within the next year. But even though all it has now are the nine-year-old guidelines, it’s evaluating some major changes to zoning rules. It sounds like a case of cart before horse. Actually it’s worse than that—it’s cart way after horse, because it’s just now getting around to weighing changes pitched in response to the 2006 plan. We’ll have to move faster than that to keep up with the District’s evolution.
The most likely zoning updates would be trendy smart-growth tactics like reducing the number of parking spaces required in new developments within a half mile of a Metro station, or making communities more walkable by allowing new corner-store-style businesses in residential neighborhoods, or making it easier for homeowners to convert basements into rentable apartments.
Good stuff? Sure. But none of it goes far enough toward increasing housing.
Worse still, we’re already running out of room.
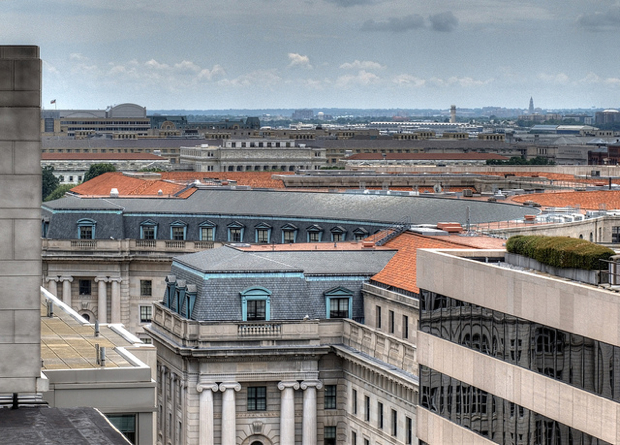
Consider some numbers buried in a 2013 city report on the impact of the Height Act, which restricts DC buildings to 130 feet tall. Under current building conditions, the report found that the District has approximately 189.8 million square feet of remaining capacity for development.
If we grow in line with the most bearish scenario in the report—acquiring 2,440 households and 6,640 jobs annually—by 2040 we’d need 157.6 million square feet to accommodate everybody. But if we expand just a little more than that, the amount of buildable space we’d need would jump to nearly 200 million. Now say we meet the most bullish growth projections and gain 5,850 new households and 10,143 jobs a year: We’d need 317 million square feet, or 67 percent more than what’s available.
The takeaway? DC has less than a 30-year supply of land that can be developed.
But the District hasn’t shown much nerve when it comes to making big changes.
The very idea of lifting the height limit sent much of DC into a collective freak-out in 2012 when Congress gave us the chance to reconsider it. This despite the fact that safeguards would have been in place to protect things like historic districts and views of the monuments. It seems people get sentimental about DC’s low skyline; the thought of upping density strikes fear into residents who cherish street parking and (sometimes) manageable lines at Whole Foods.
So even though Congress, for once, was prepared to let us change something for ourselves, the DC Council said no.
Which brings us to the unusual power wielded by the city’s NIMBYs.
Skeptical resident groups aren’t unique to DC, but unlike elsewhere, they’ve been institutionalized in the form of Advisory Neighborhood Commissions. Each of the city’s eight wards is divided into smaller areas represented by ANCs made up of elected residents. Savvy builders know they must ingratiate themselves with these hyper-local powerbrokers. If an ANC takes issue with a proposed development, it can cause major delays.
The concept of neighborhood-level advocates weighing in on city decisions sounds idyllic, but in practice it tends to guarantee delays. Just as you’re more likely to read Yelp reviews panning a restaurant than you are raves, the folks who typically take the time to turn out for weeknight ANC meetings are the ones who want to say (or yell) no.
Combine it all and you get a cumbersome, business-unfriendly building process.
Consider what it takes to build a large mixed-use project, one that might have some offices, some condos, and some retail. It’s the kind of thing a city would want, right? But in DC, getting an okay often requires obtaining something called a Planned Unit Development. To do this, the developer has to convince several bureaucracies—such as the planning office, the transportation department, or the environment department—to give the Zoning Commission a thumbs-up, something that might take months, even years. If the development is in a historic district, tack on a few more months. And that’s just what it takes to get a hearing.
Of course, even if that hearing goes well, the process isn’t over. Only in Washington can something as seemingly mundane as an apartment building involve the federal government. Zoning’s recommendation gets sent to the National Capital Planning Commission, which weighs the effects on federal interests.
All in all, it’s not a system that gives you much confidence the capital can absorb its new residents.
These things contribute to our high housing costs, too.
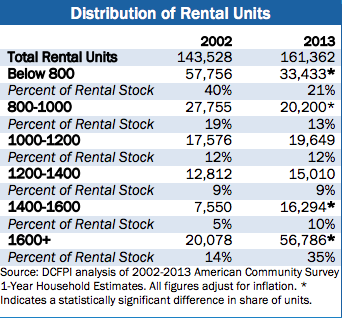
Before developers run the gauntlet of regulators, they generally assemble a team of consultants (for environmental, transportation, engineering, and in many cases historic-preservation concerns) plus at least a lawyer or two to shepherd them through the tangle of rules. The consultants typically bill by the hour, so time literally is money. Hard citywide statistics don’t exist for the cost per housing unit that can be attributed to the resources spent navigating this process, but there’s no question renters and homebuyers help foot the bill.
Now for the million-dollar question: How do we fix DC’s space problem?
Thorny as it is, the Height Act has to go—not in places where losing it would interfere with the beauty of the monuments and the historic character of the nation’s capital but in places like New York Avenue, Northeast, a mostly industrial and commercial zone today.
Second, we need common-sense zoning that makes it easy to do the right thing. Consider what’s happening at the Takoma Metro parking lot, where—even if it gets WMATA’s approval—a plan to build some 200 residential units will then have to endure a fight against reigning building rules. Though the land in question is next to a subway station, it’s discussed by local NIMBYs as if it were a serene cul-de-sac where any concession to the future is out of bounds.
Third, we’ll have to think creatively about repurposing existing land and buildings. For instance, more of us will likely telecommute in the future, freeing up office buildings to be converted into housing. The trend is already under way: A Dupont building and another on 16th Street just north of the White House are both planning to turn office space into residential. In Southwest DC, an impressive reimagining of 15 mostly federally owned blocks that include agencies such as the Energy Department could serve as a model for the creative thinking that’s needed across the city. The proposal will turn 110 acres into a mixed-use, highly sustainable “ecodistrict” atop underused space.
Finally, DC has to find new ways of bringing potential “yes” voices into the debate. Technology could be one approach. Renaissance Downtowns, a developer on Long Island—another NIMBY bastion—is using what it calls crowd-sourced planning to give more residents a say in development. By setting up websites where neighbors can comment on a project whenever it’s convenient—not just during weeknight meetings—the company’s VP of marketing, Brandon Palanker, says more people who want to say yes are participating and helping usher his projects through approvals. The result: Renaissance built up community support to get the go-ahead for 3,500 residences and 2 million square feet of commercial and retail—one of the largest projects ever approved on Long Island.
Maybe something similar could work in the District. But we’ll have to begin by adapting our mindset. Think of it as a kind of reverse Field of Dreams: If you can’t build it, they won’t come.
This article appears in our April 2015 issue of Washingtonian.

