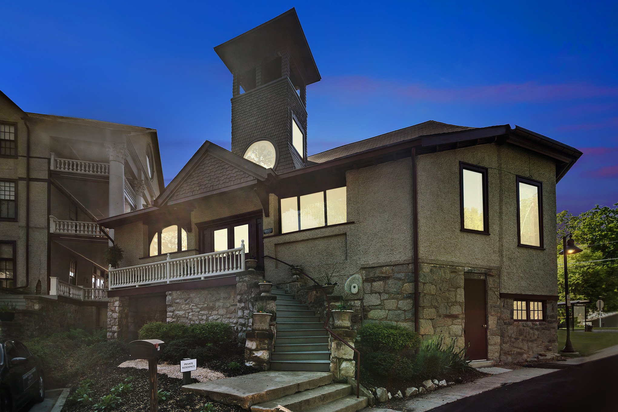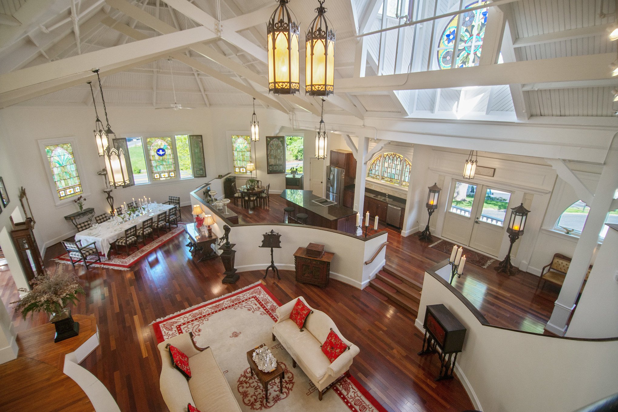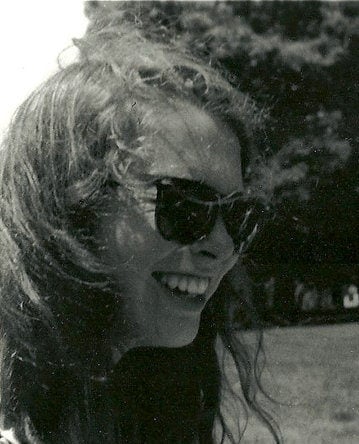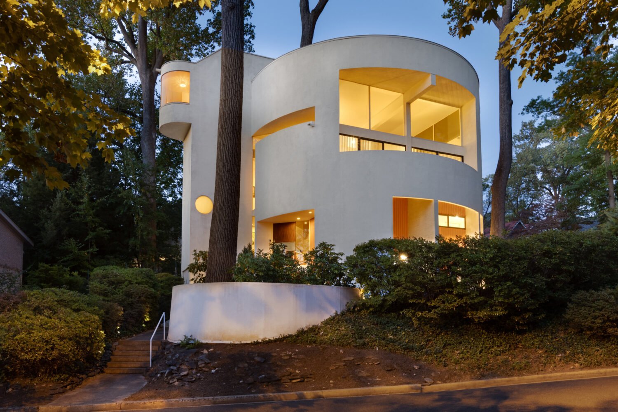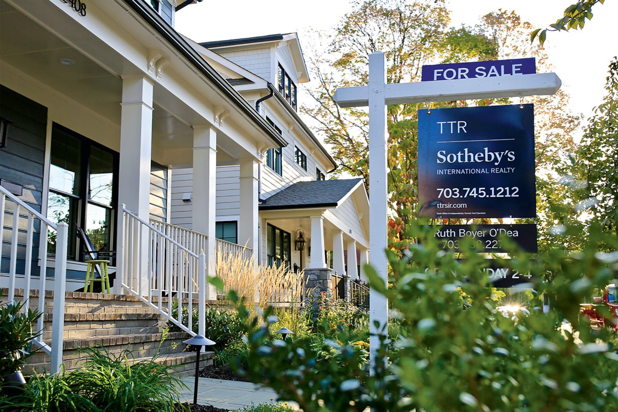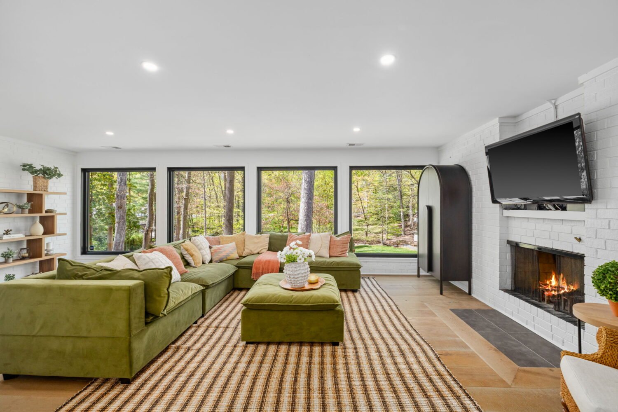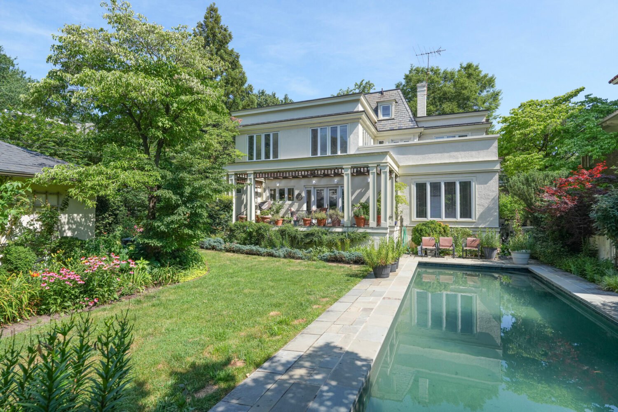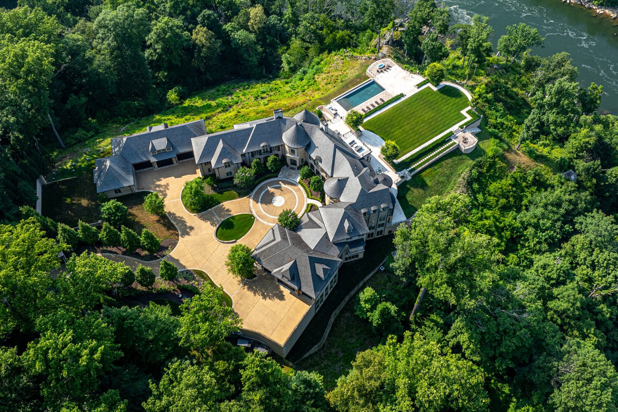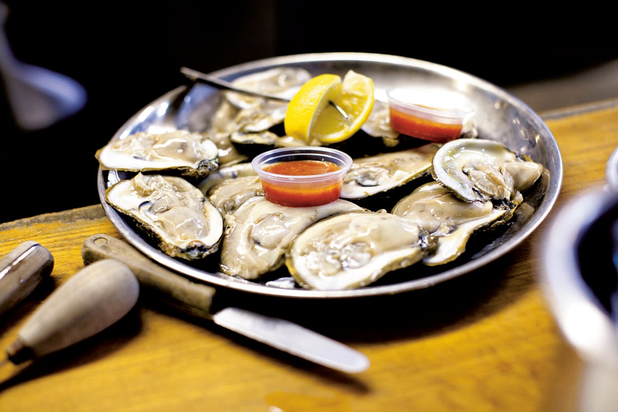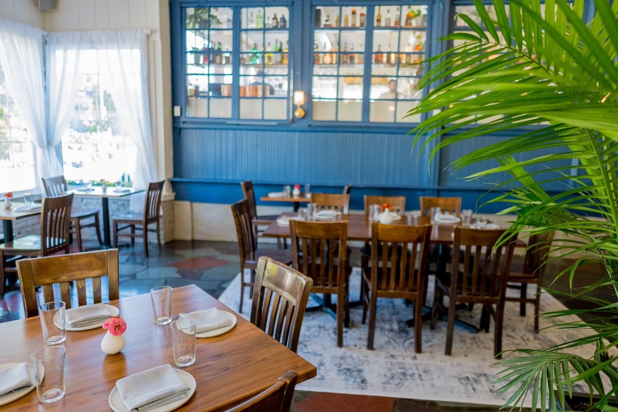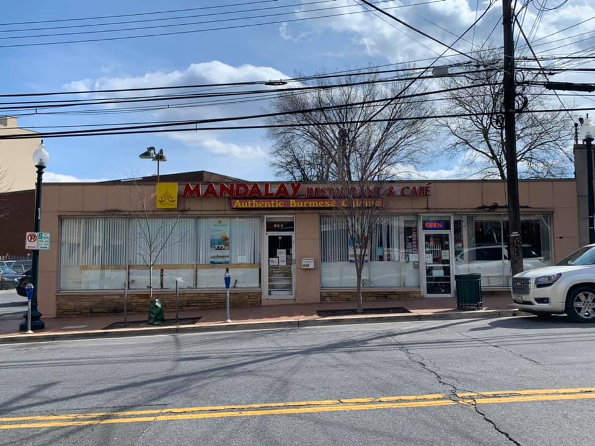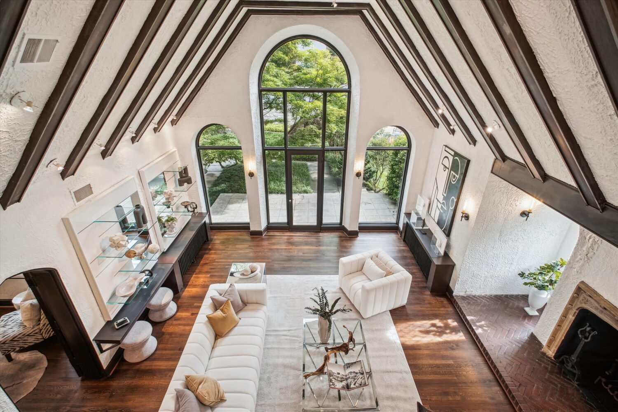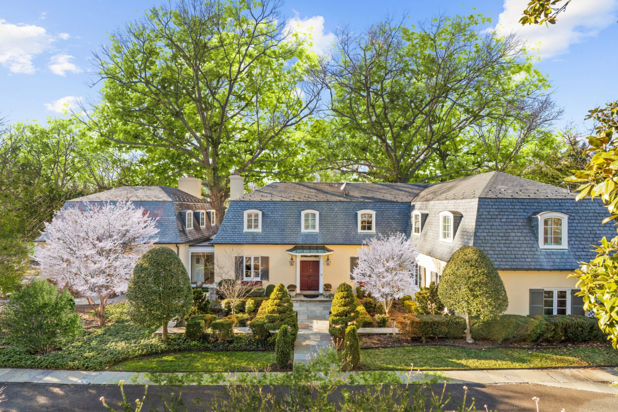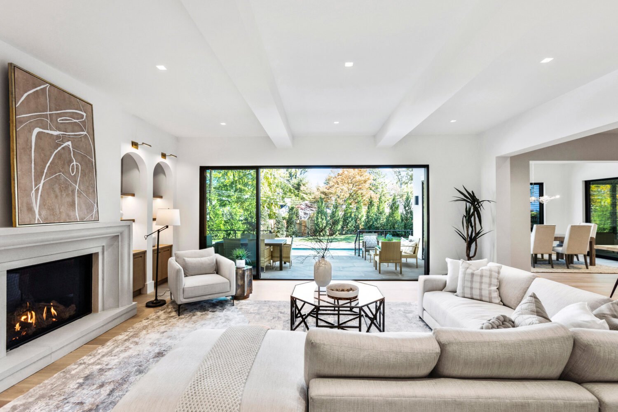It’s not every day you come across a 19th-century former-chapel-turned-house. Even rarer is one tucked between buildings that resemble Japanese pagodas, Swiss chalets, and English castles.
But that’s what you’ll find at Jim and Susan Catlette’s home—listed with Houwzer Realty for $1.2 million—which is located in the National Park Seminary in Silver Spring.
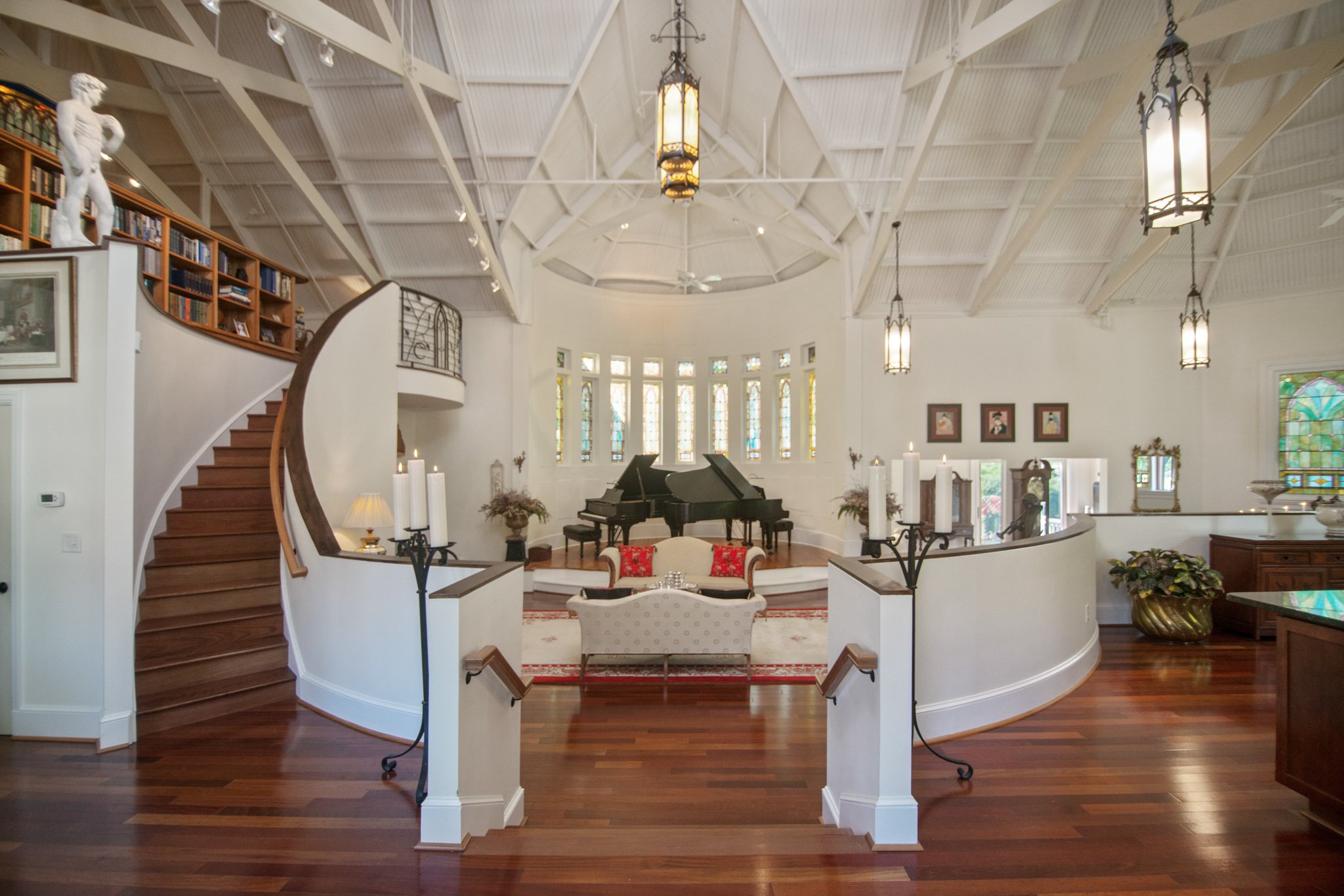
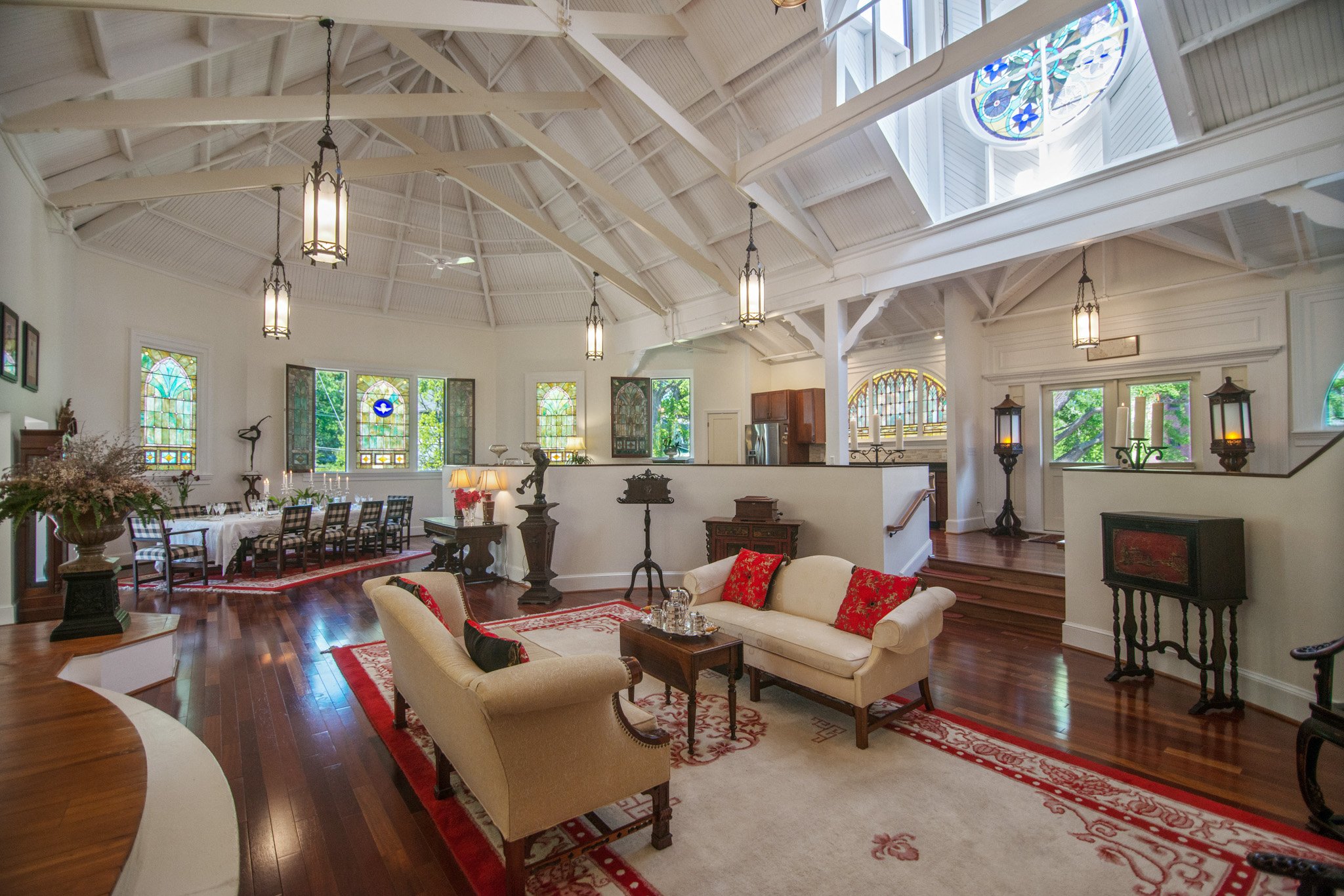
Now a collection of apartments, townhomes, and houses, the site was originally built in 1887 as Ye Forest Inn, a resort escape for wealthy Washingtonians. A few years later, it was turned into a high-end girls’ boarding school that attracted the daughters of Heinzes, Chryslers, and Maytags. The school was divided into eight groups, each of which had a “sorority house” with different international architecture (hence the chalets and pagodas).
During WWII, the army took over the school and turned it into a convalescent home for wounded soldiers, which it ran through the 1970s. After that, the National Register of Historic Places-designated site fell into disrepair, prompting the Save Our Seminary campaign. The group was eventually able to convince the Army to sell the property to the Alexander Company, which turned it into the residential enclave it is today.
This historic backstory coupled with the site’s unusual architecture and sense of community were all selling points for the Catlettes, two former real-estate agents with a penchant for fixer-uppers. (Between the two, they’ve restored nine homes.)
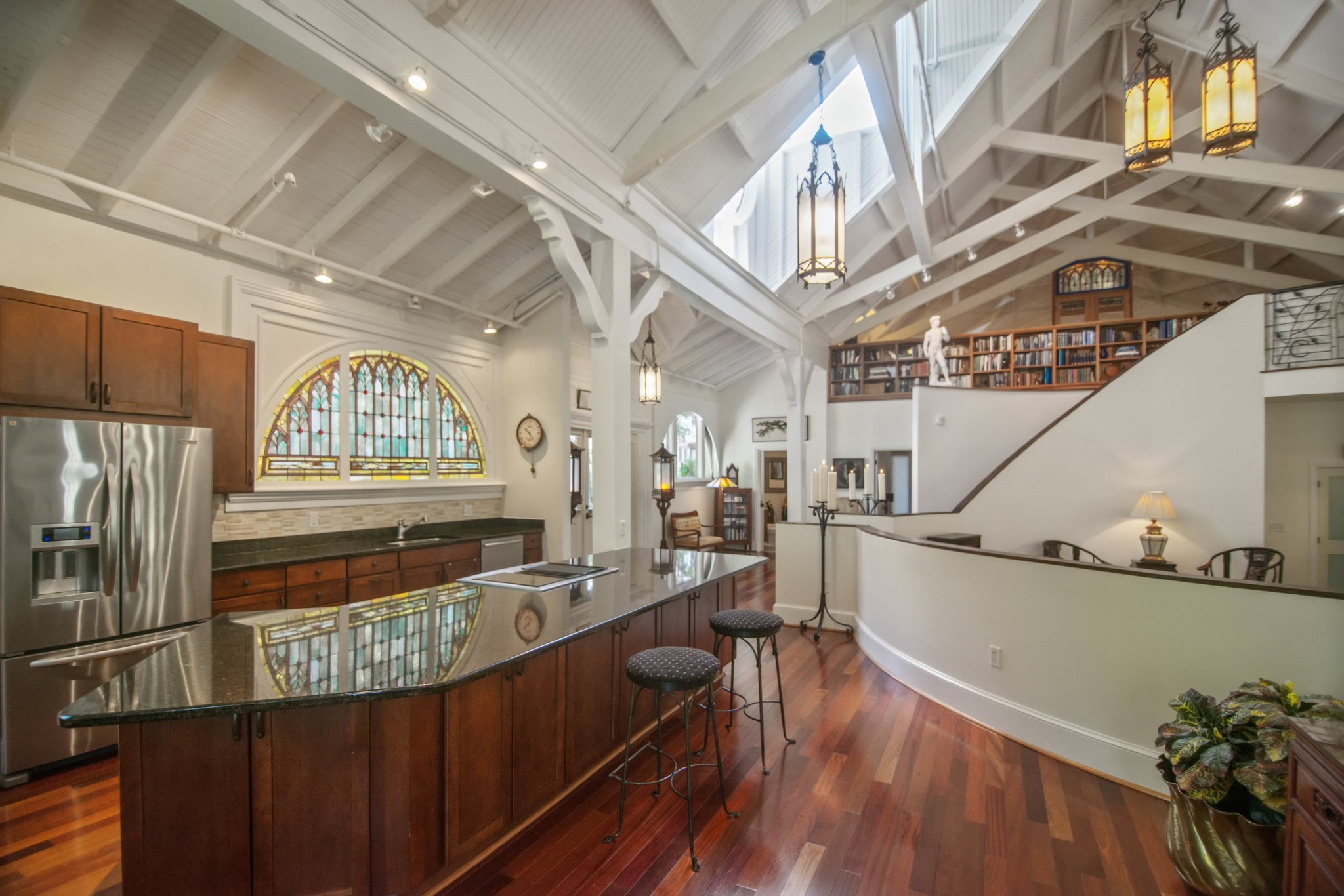
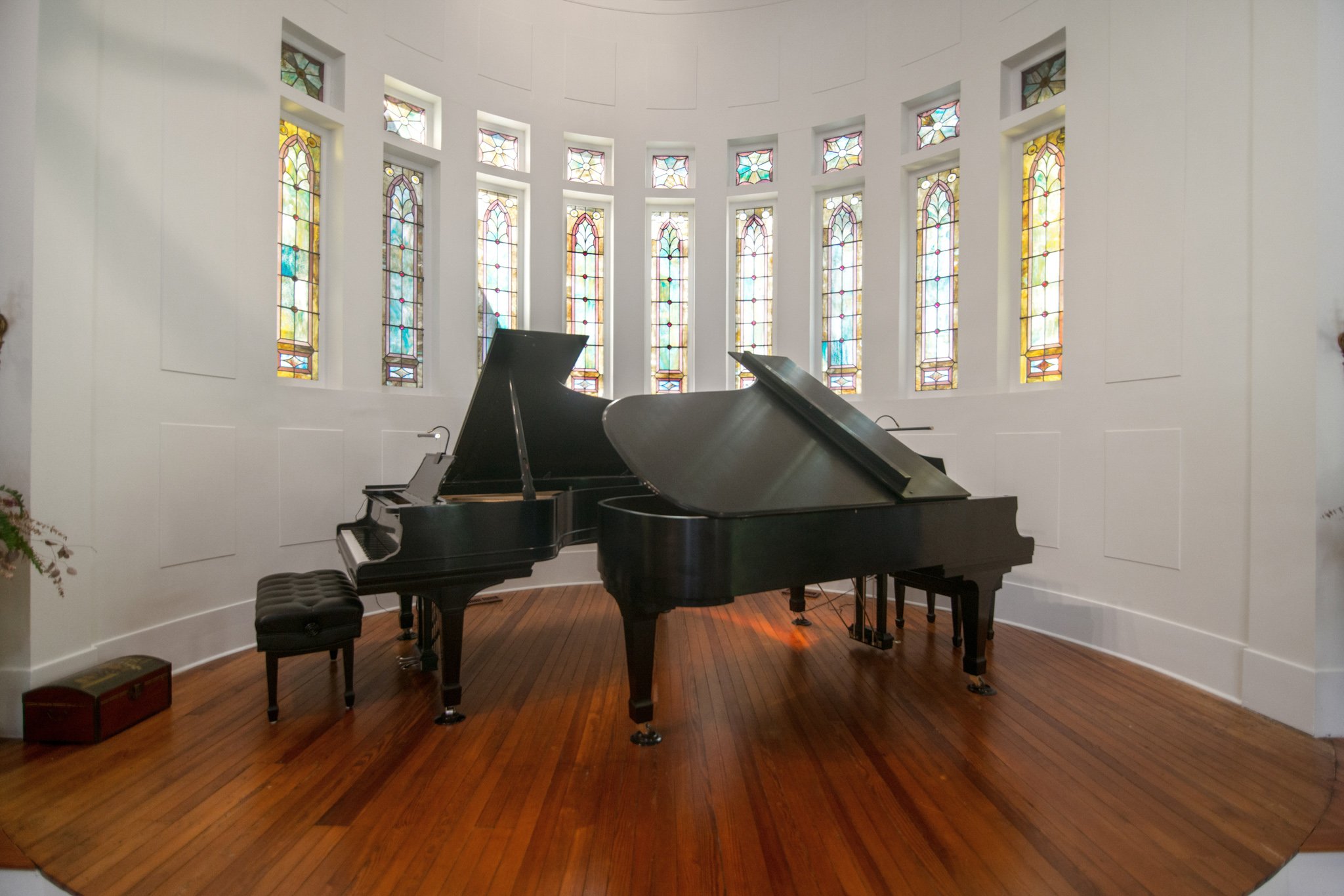
“I’ve never been drawn to a standard style, so this was one of the more unusual residences that one could conceive of,” says Jim, who likens the community to an architectural Disney World. “I liked the challenge, liked the potential for beauty.”
Emphasis on the word potential: When asked if the chapel was in good condition when purchased, Jim laughs. “Disrepair would be a little kind.” Many of the stained glass windows were broken or boarded up, he says, and there were cracks in the stucco walls.
Nevertheless, the two saw possibilities. “We’re both pretty creative,” he says, “and I think we could walk in and see it and see things that other people might not because we’ve been around a lot of interesting housing.”
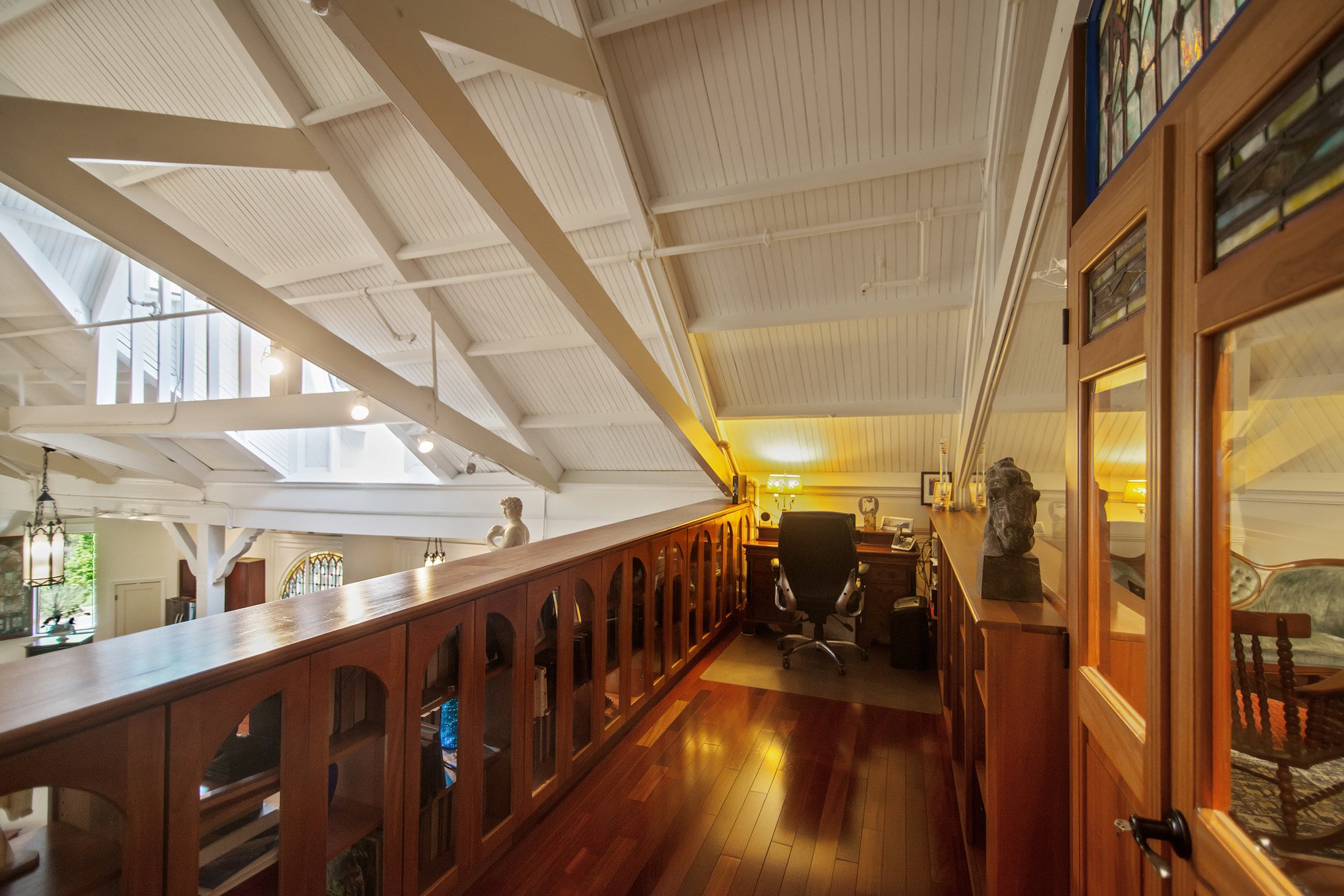
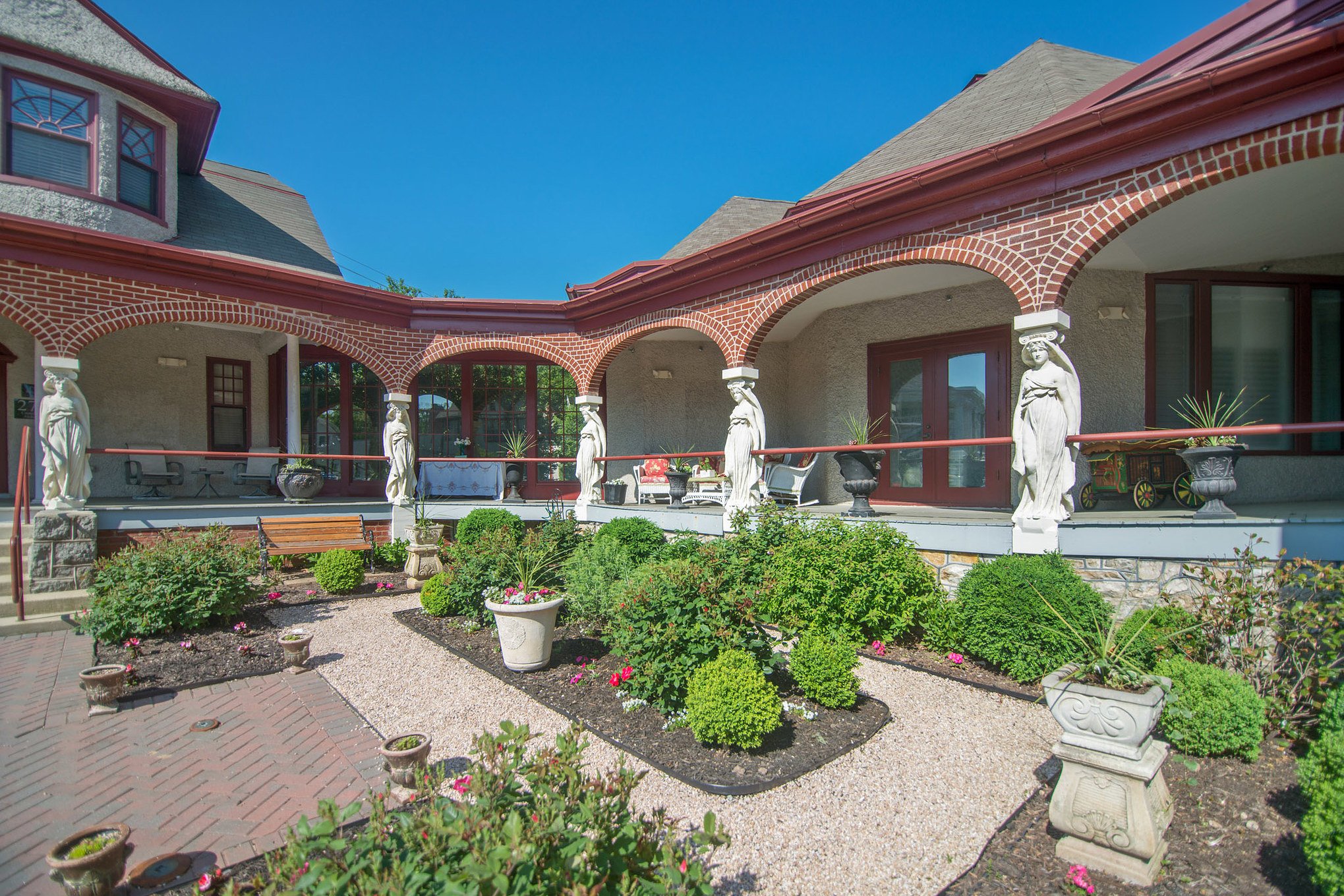
Today, the chapel-turned-home is light and bright, thanks to 32 restored stained glass windows. At its peak, the ceiling reaches over 30 feet, making for impressive acoustics that come in handy during the concerts the Catlettes often host.
At 3,500 square-feet, the home has two bedrooms and two bathrooms. Its open floor plan, Gothic lighting, and a stage—which houses the couple’s two grand pianos—nod to the building’s former life. Instead of pews and a pulpit, the Catlettes have opted for what Jim calls “a more Guggenheim, rounded feel,” with the outside remaining traditionally chapel-like in appearance.
A curved, modernist stairway with iron metalwork climbs up the former choral gallery, which now houses the couple’s library. Jim found two large lights similar to the ones the Army originally installed in the chapel, and they now take the spot of a chandelier in the middle of the main space.
A pair of offices and an open-concept kitchen and dining area round out the space. It’s been a great spot for entertaining, Jim says, and the community’s artistic residents are one of the reasons the duo moved here in the first place.
The couple plans to downsize and move to Venice Island, FL, but Jim says they’ll miss the chapel’s charms. “I think it’s turned out to be one of the most interesting buildings on campus,” he says. “It has its own spirit.”
