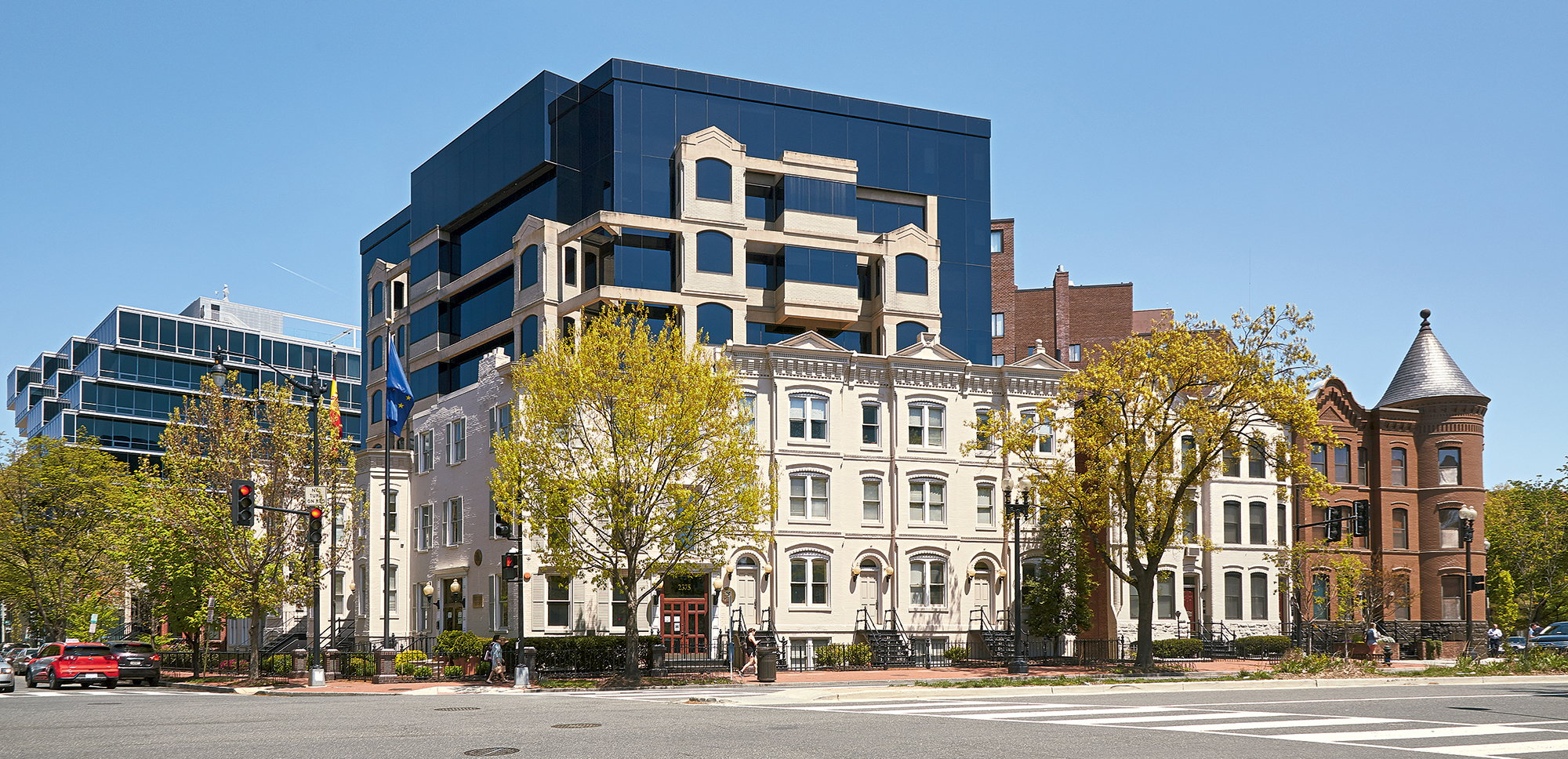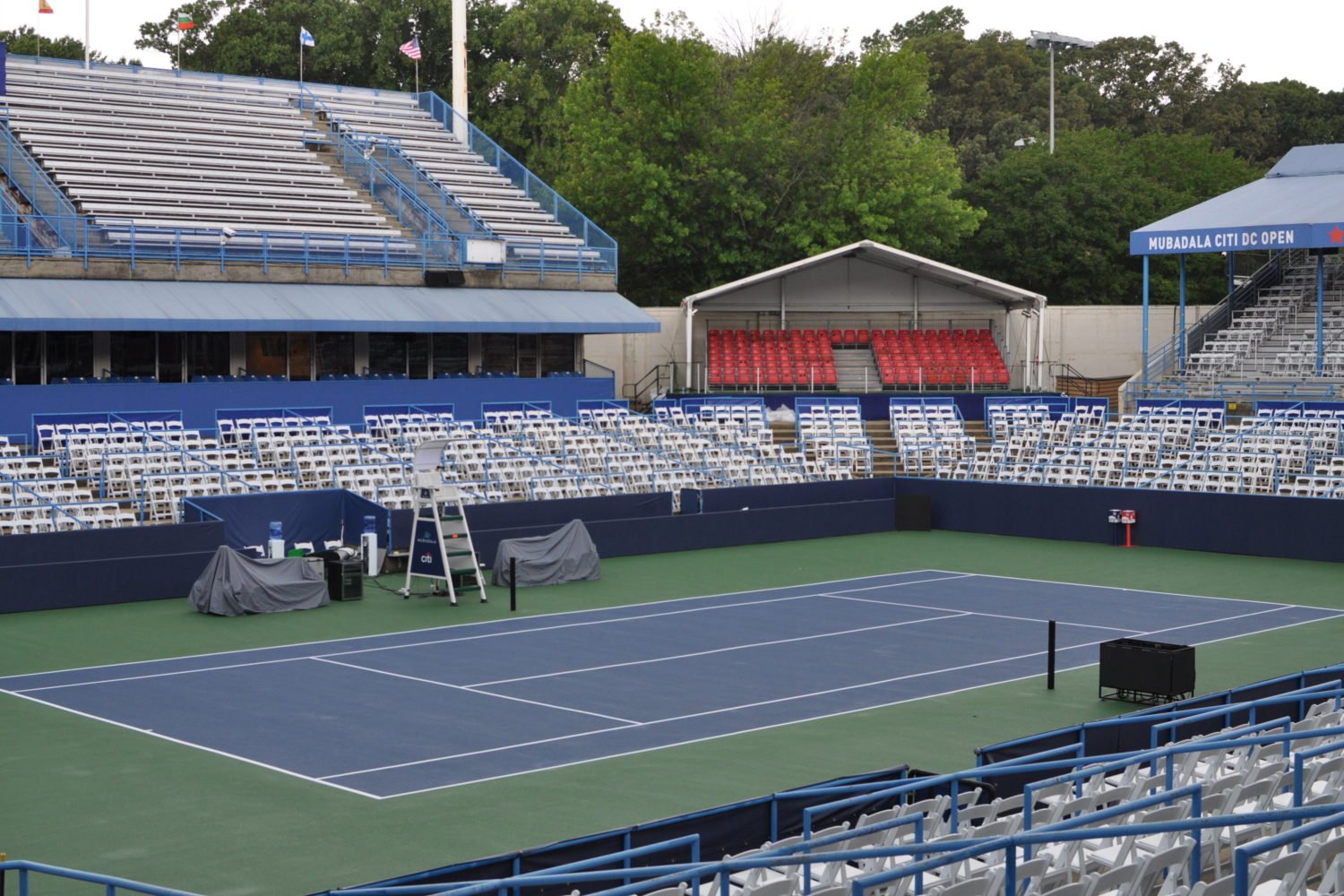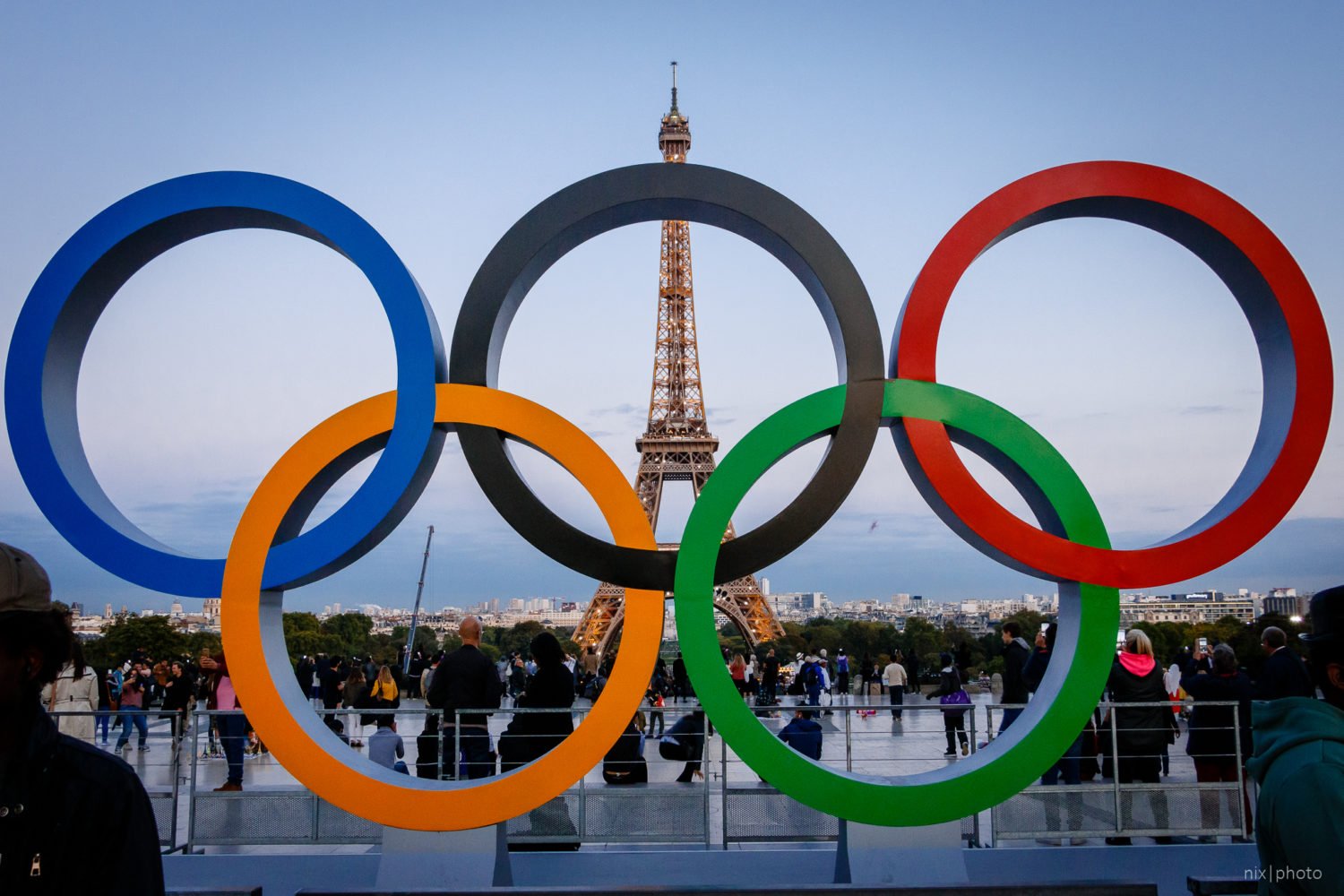For visitors drawn to Washington in part by its rich architectural landscape, the popularity of “facadism” might be baffling. You know what I mean: those buildings where developers preserve the front of an old structure, then construct something new behind and above it. The idea is to maintain a sense of history, but these acts of “preservation” often are about as convincing as a tuxedo front stenciled onto a white T-shirt.
Sometimes the new building is dutiful to a fault, as with the nine-story residential complex being built by the Chinese Embassy for its employees in Kalorama. The new structure incorporates two sides of the 1922 masonry apartment building that once covered part of the site.
Other current projects revel in contrasts. Check out the vast, curvaceous office building at 655 New York Avenue, Northwest. There, 11 mostly glass stories are being squeezed onto a block where the shells or front walls of more than a dozen small masonry structures from the early 20th century huddle in clusters amid the icy, bulbous mass.
I’d call such oddities a worrisome trend, but facadism has been a staple of Washington development since the Reagan era. Opinions on the concept have always been mixed. The Washington Post’s then architecture critic, Benjamin Forgey, fretted about projects that “read like a billboard advertising the 1980s at the top and the 1790s at the bottom” but also wrote that “[w]hen done with care it is a way of letting the city grow without losing important connections to its past.”
Forgey was right. The filled-in facades can offer a tactile pleasure missing from too many contemporary buildings. This is true even in such clumsy juxtapositions as the Atlantic Coastline building at Pennsylvania Avenue and Sixth Street, Northwest. The rough-cut stonework of the 1892 facade has a vivid presence despite being connected to the dull, mid-1980s behemoth that looms on either side.
More often, though, the result of these structural shotgun weddings is painful to see. Some are just plain inept, as in the Spanish Embassy at 2375 Pennsylvania Avenue, Northwest, which doesn’t even bother to have the bays of its oddly Darth Vader–like 1980s addition line up with the rowhouses below. Others make you wonder if the point is simply to placate historical watchdogs.
But facadism isn’t going away. If a developer is eyeing a lot with an old building on it, you can bet the architect is considering plans to salvage a bit of the skin as part of a larger project. So here are three suggestions that might at least make the results more satisfying.
Know What’s Worth Saving
Sometimes it’s as simple as celebrating the materiality that today’s development budgets rarely allow. That’s why I like the Millennium Building at 1909 K Street, Northwest. The architecture firm Boggs & Partners kept the flat marble walls from an eight-story midcentury-modern office building and then inserted four curved extra stories behind it, clad in contemporary metal.
Conversely, the walls of the old apartment building attached to one end of the Chinese Embassy’s housing complex at 2310 Connecticut Avenue are nothing special. And the Chinese government didn’t pinch pennies: Not only is the newcomer longer and taller than the relic, it’s clad with intricately patterned details and the same yellowish masonry as its predecessor. The 1922 structure doesn’t feel like part of the composition; it feels like the caboose.
Let the Survivors Breathe
Facadism works best when there’s a clear sense of separation, such as at 1717 Rhode Island Avenue, near Scott Circle. There, four 19th-century townhouses were restored and a supersized, brick-clad addition went up behind them in the early 2000s. The mock-historic addition looks bogus, to be charitable, but the open-air entryway between two townhouses keeps old and new visually distinct. The quartet has a life of its own, apart from the Brobdingnagian backside.
Integrate Eras With Purpose
Next to 14th Street’s Studio Theatre, six stories of office space were added in 2015 to a former automobile showroom. The original was preserved; the freshly constructed piece slides in along and above it so that old and new form interlocking layers. Also, one tall bay is clad in zinc, bringing another element to the block’s visual diversity.
That’s my problem with the work in progress at 655 New York Avenue, Northwest. Yes, it’s good to save shells and facades that hark back to Shaw’s working-class heyday. But when they’re stranded between cliffs of sleek, steep glass, history is overwhelmed. You can make the case that hollowed-out history is better than no history at all. But if we’re going to blend old and new, shouldn’t we try to make the fusion glow with pragmatic creativity rather than settling for damage control?
This article appeared in the June 2018 issue of Washingtonian.


















