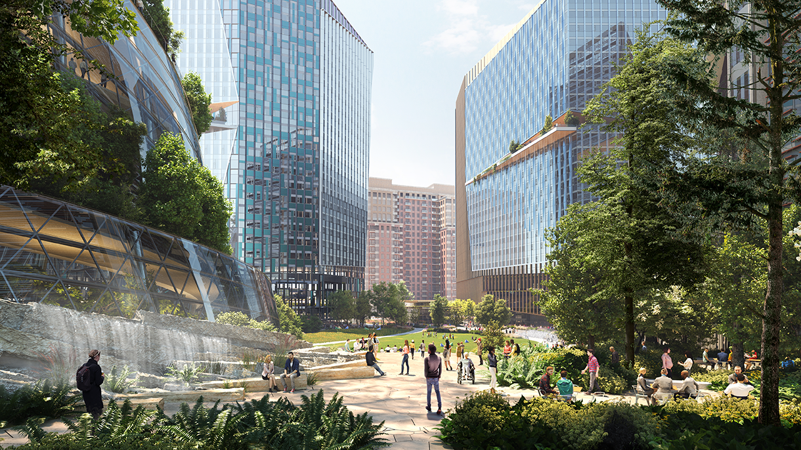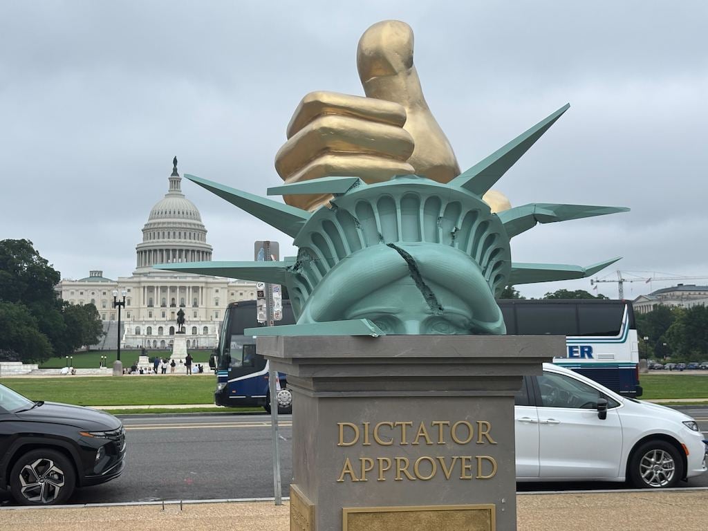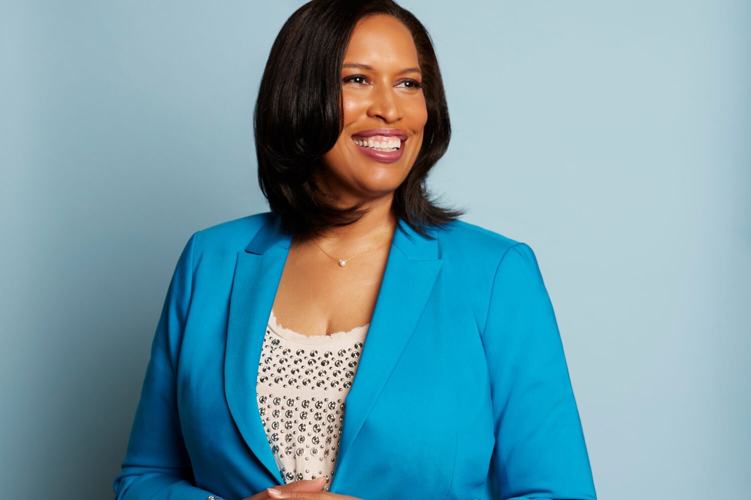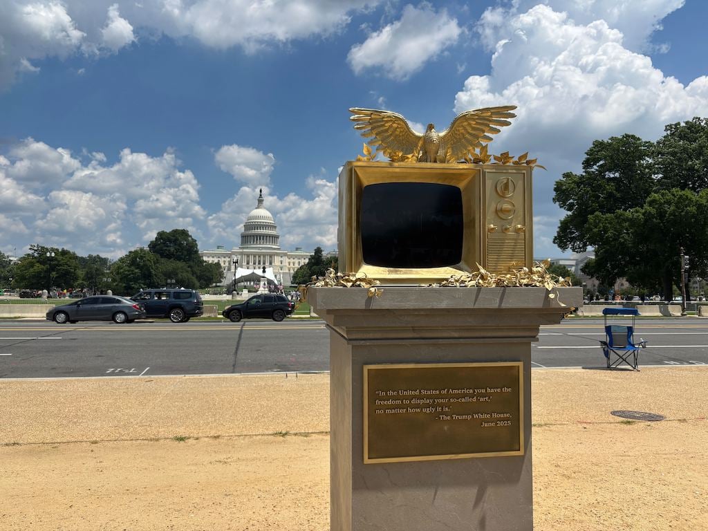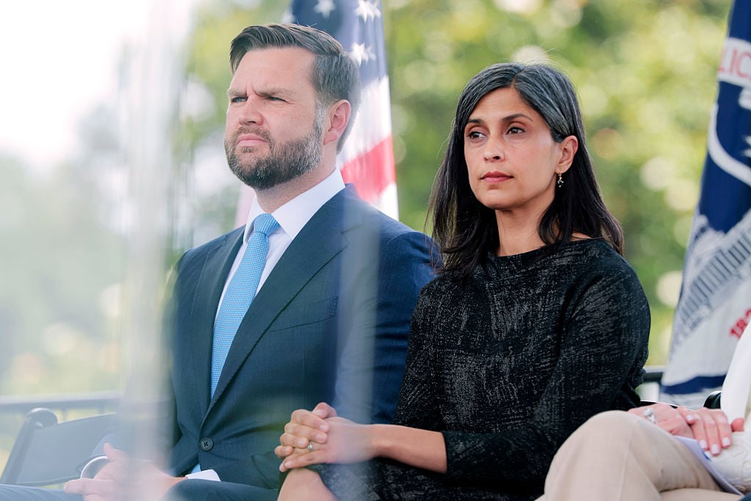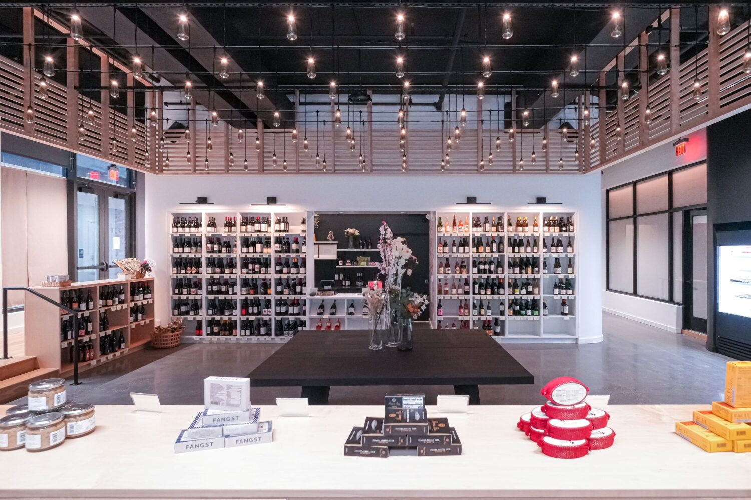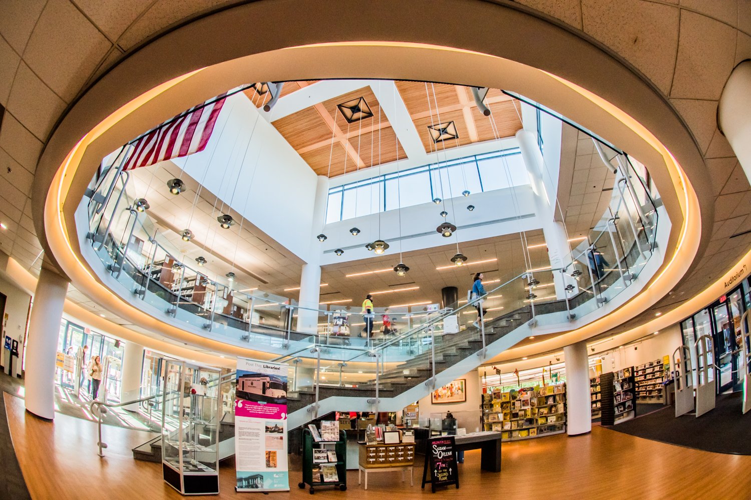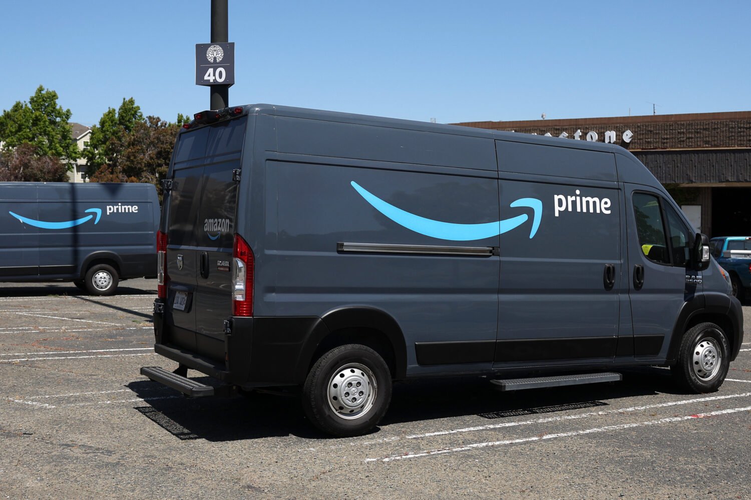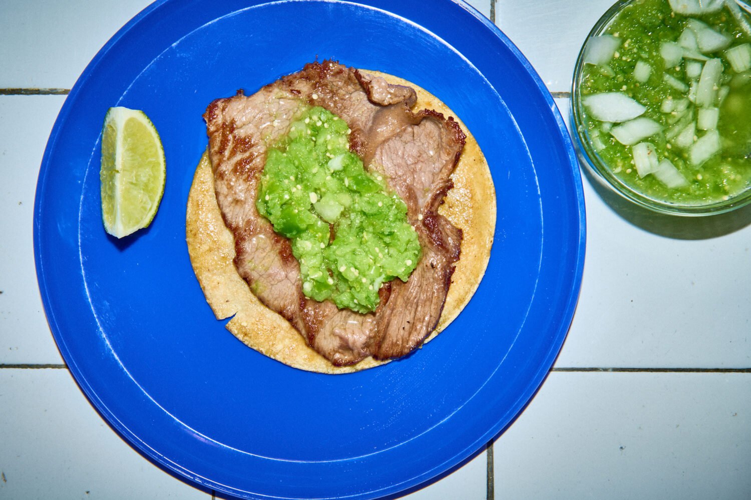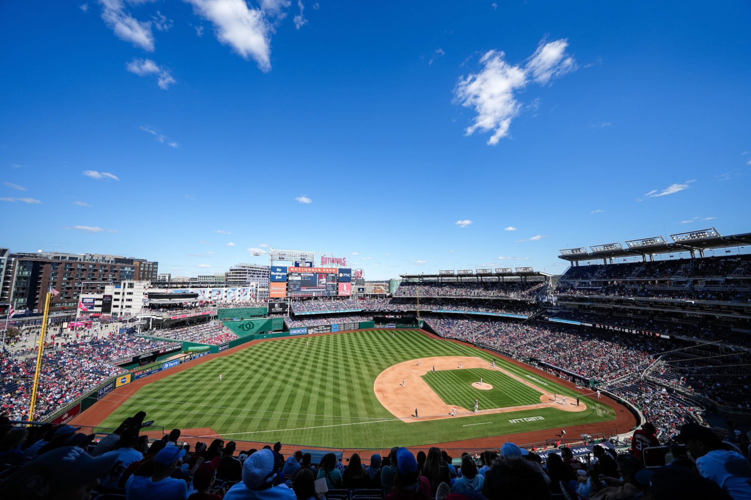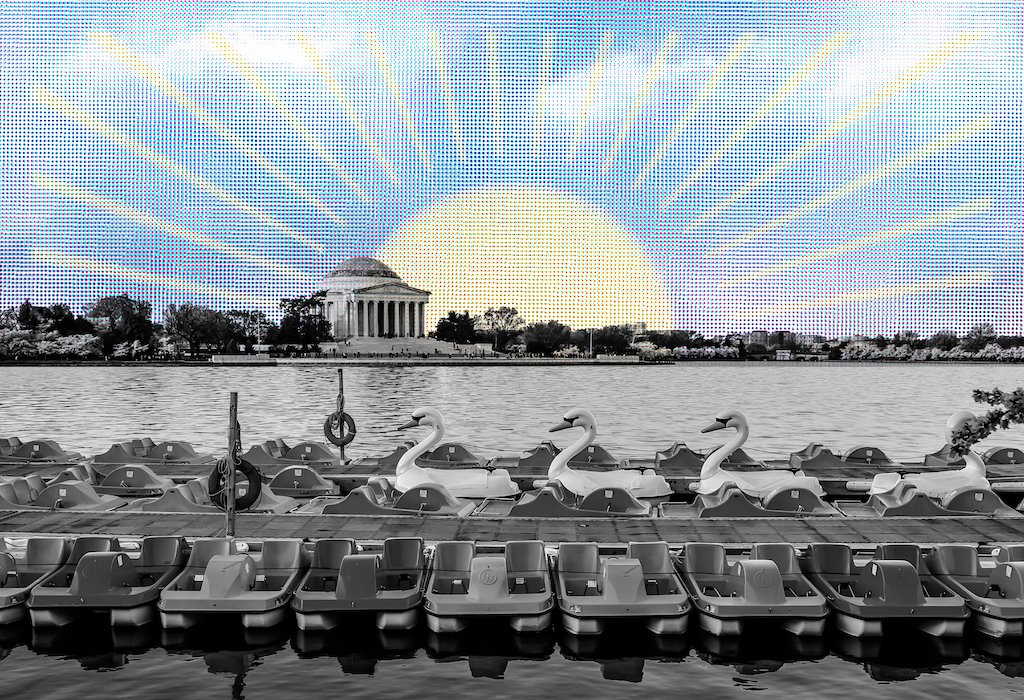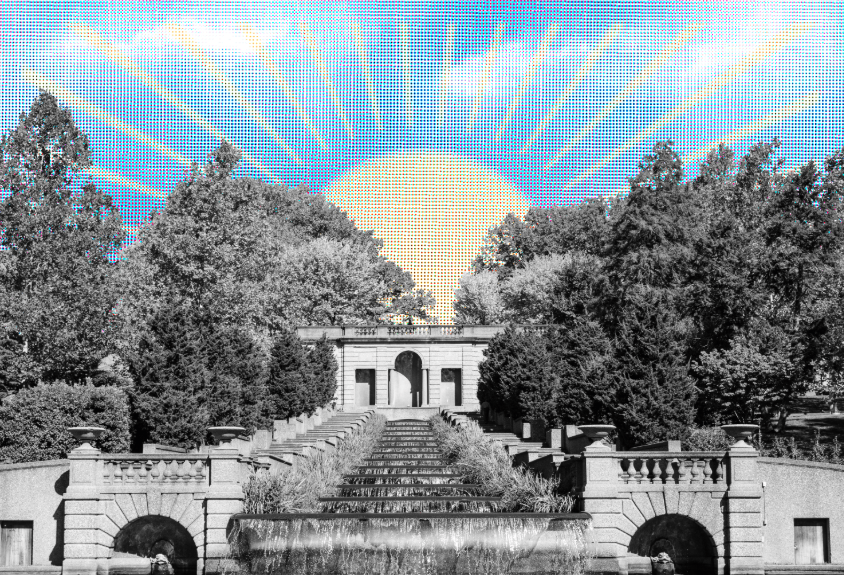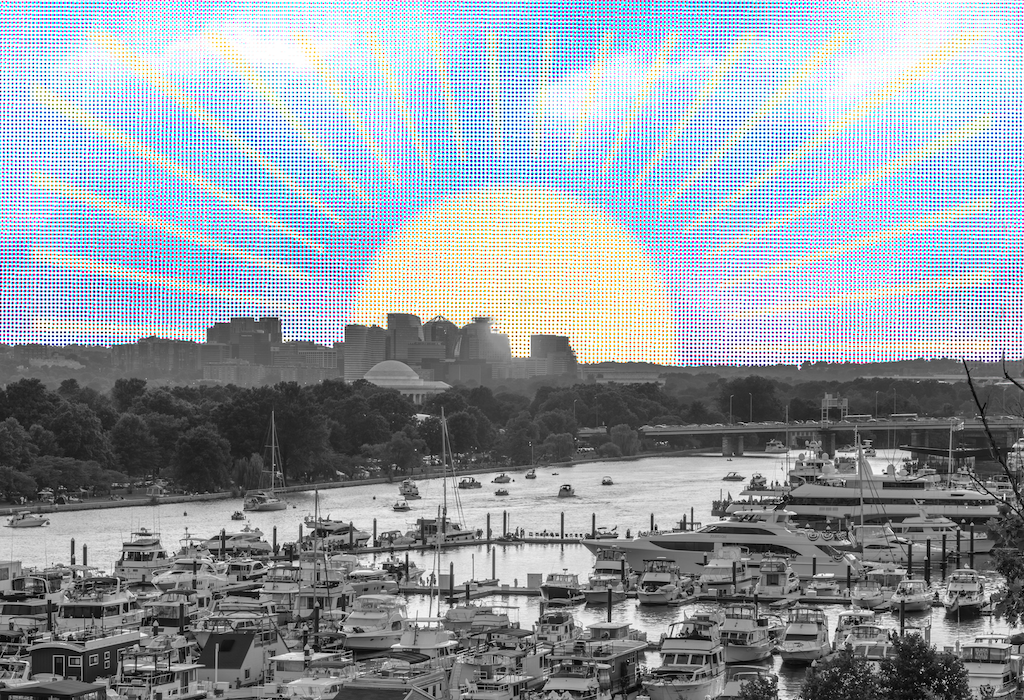Today, Amazon released new plans for its proposed second phase of construction at its HQ2 site in Arlington. This second phase will be built on the 2.5-acre PenPlace campus.
The images, which were designed by the architecture firm NBBJ, focus on open and pedestrian-friendly spaces. One of the new renderings depicts something called a “Forest Plaza,” which will be located at the base of the Helix, the swirly tower that will be the focal point of HQ2. In said “Forest Plaza,” Amazonians will be able to find “forest rooms for communal gatherings” and “a cascading water feature that creates a cooling microclimate for all to enjoy.”
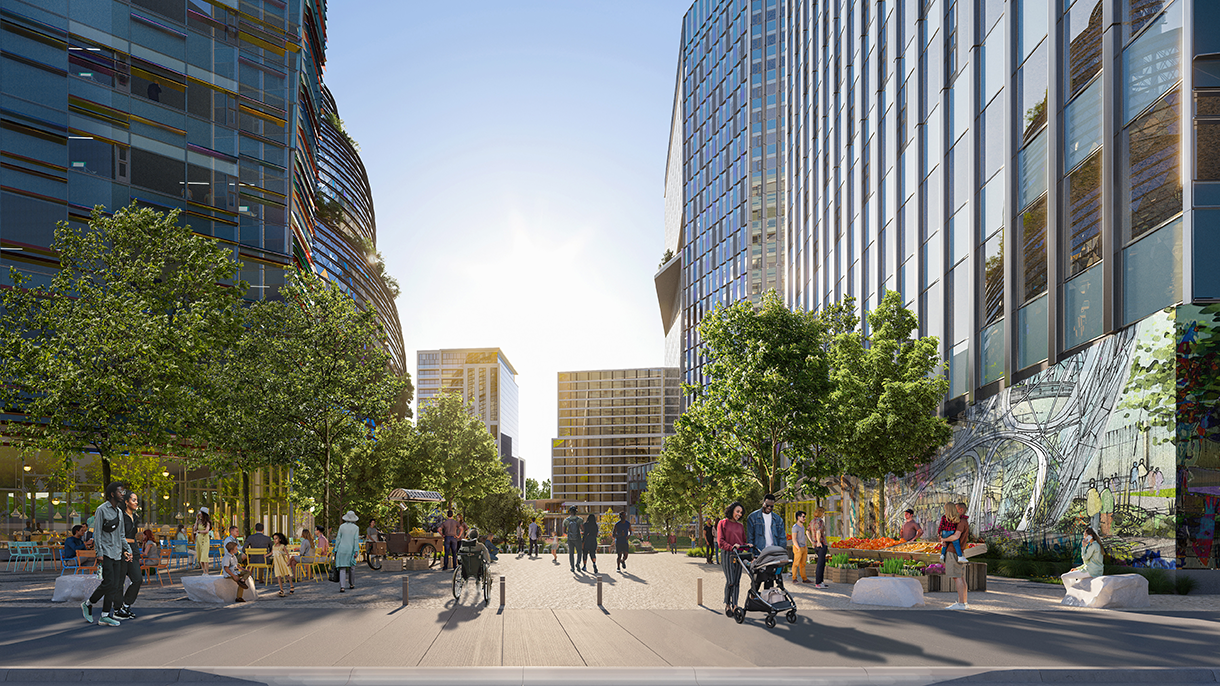
Another rendering depicts South Fern Street Plaza, which will serve as an entrance to and thoroughfare through the HQ2 campus. It’s designed for pedestrian use, and is intended for gatherings and “special neighborhood events.”
These proposals come as Amazon gears up to fill 1,900 open positions in Arlington. The group currently has 1,600 employees at HQ2, and plans to add 25,000 new jobs to the area over the next decade.
The group broke ground on its first phase of construction in early 2020 at the site known as Metropolitan Park. If the second phase proposal is approved by Arlington County, construction could start in 2022. Amazon ultimately plans to invest $2.5 billion into its second headquarters.
We were introduced to the Helix earlier this year, when Amazon originally released renderings for its second phase of construction at PenPlace. So we know that in addition to a possible “Forest Plaza,” folks can also anticipate plenty of green spaces and pedestrian walkways, as well as areas for retail and dining. There has been no official word yet, though, whether the Helix will most resemble a slinky or fusilli pasta.

