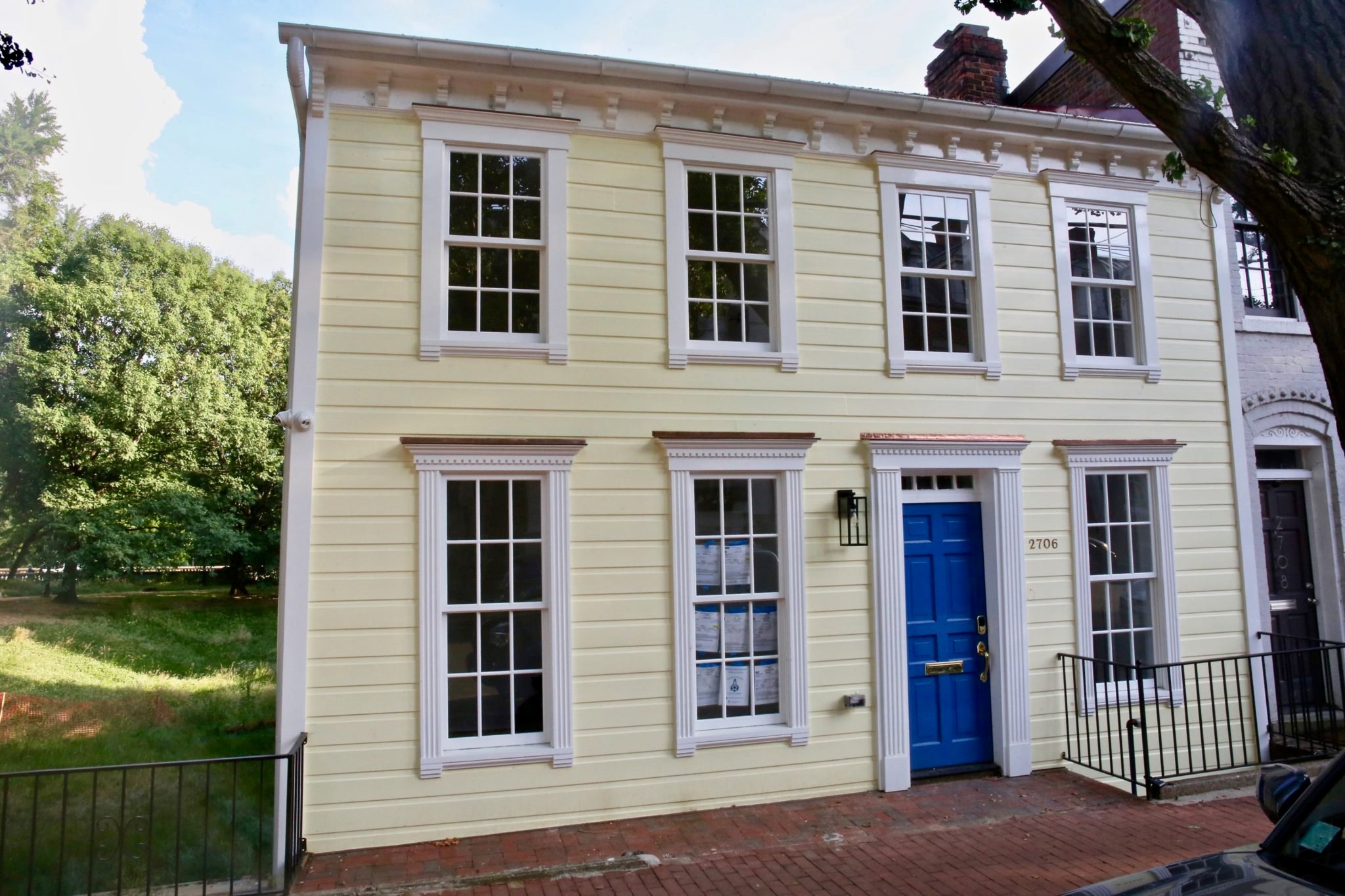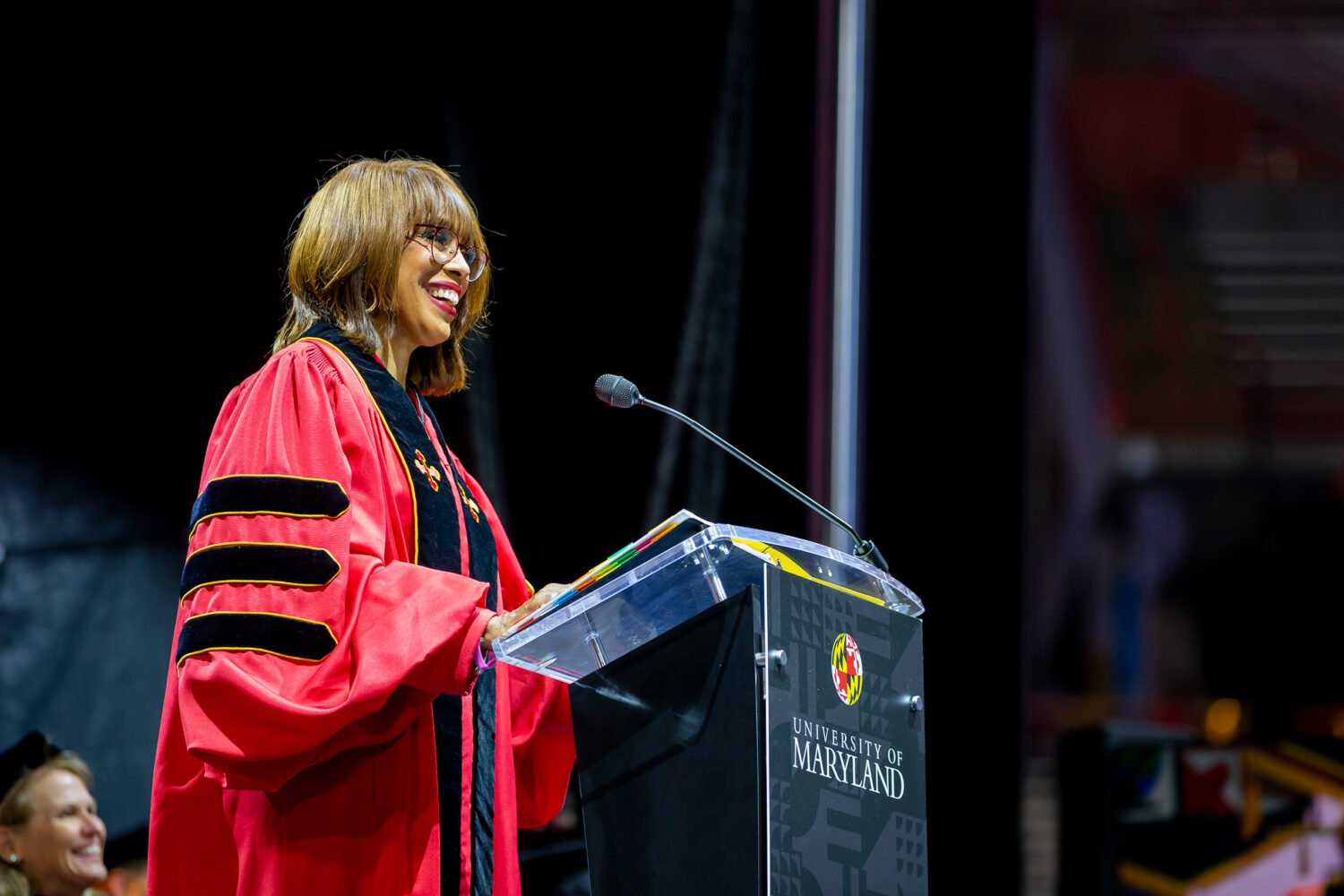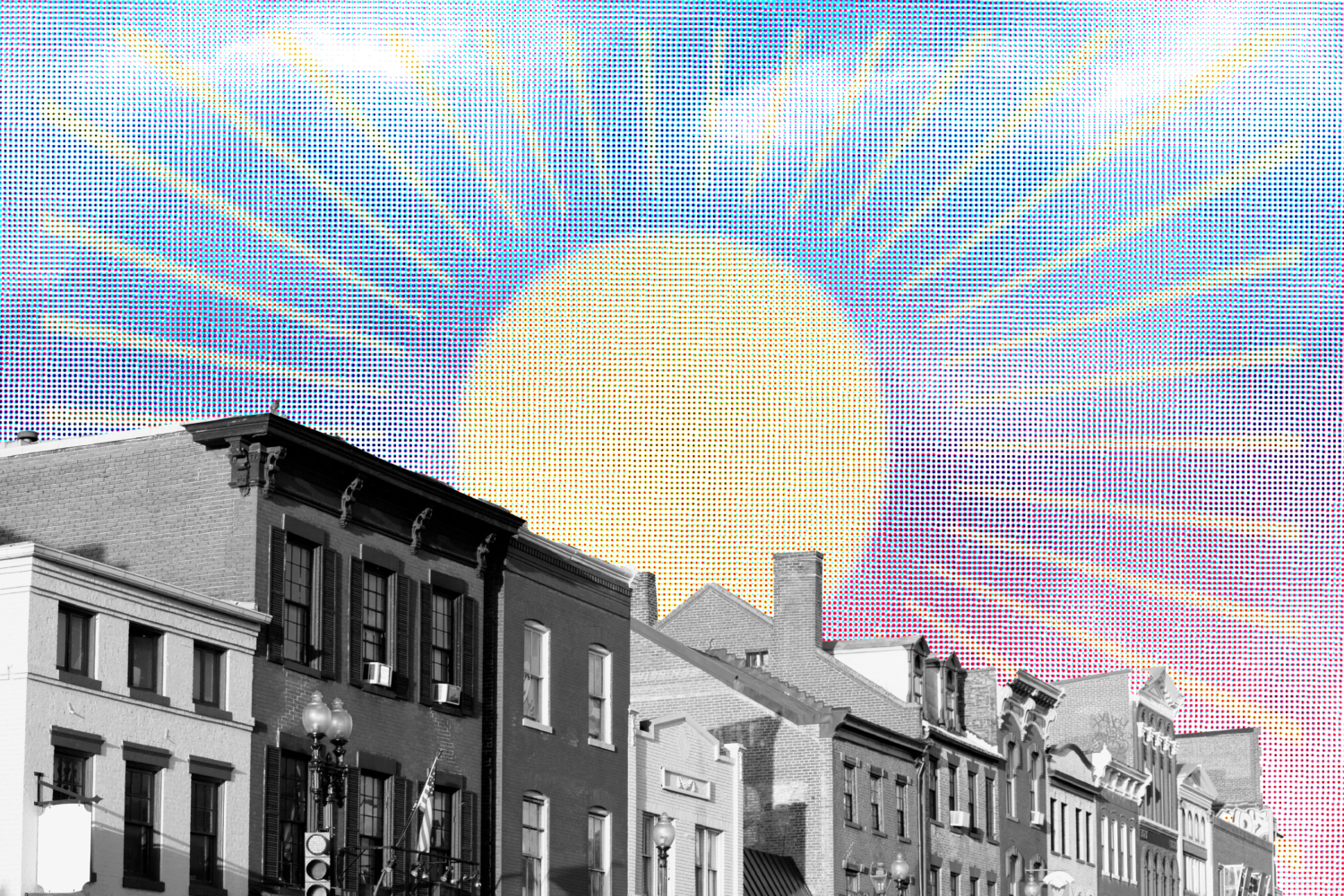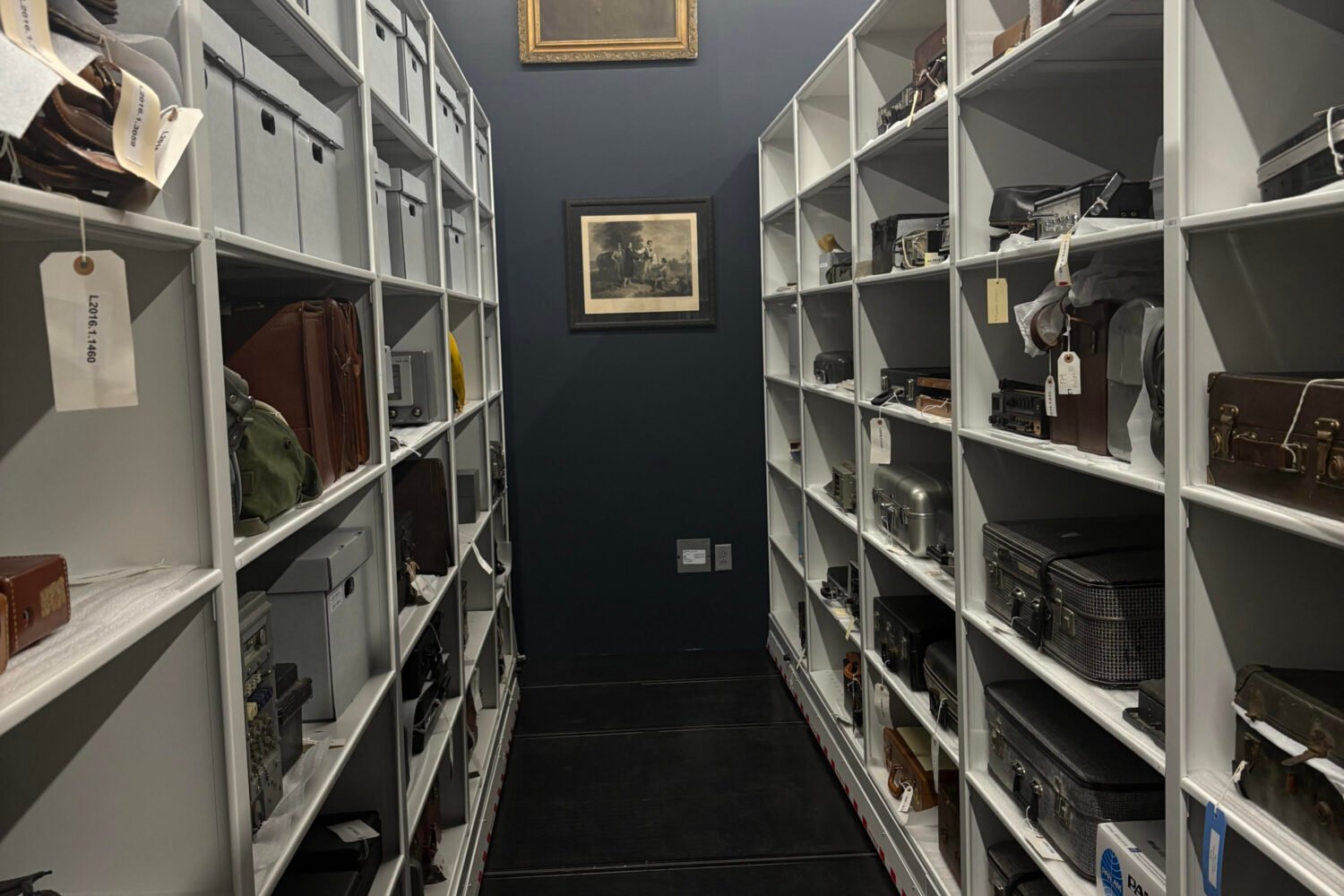Approaching Julia Child’s onetime home on Olive Street in Georgetown, it’s easy to imagine the chef herself welcoming you into the butter-yellow, 19th-century clapboard house. But when its current owner, Rory Veevers-Carter, opened the door one recent afternoon, the illusion that she might be simmering a pot of beef bourguignon somewhere inside was quickly shattered. Today, as Veevers-Carter nears the end of a transformative renovation, the famous house’s interior is surprisingly modern. A back wall is made almost entirely of glass, and the steel frame of a custom floating staircase almost resembles a backbone. In the basement, the owner has installed a Turkish steam bath clad wall to wall in pink marble. Child would never recognize the place (though she’d probably love that bath).
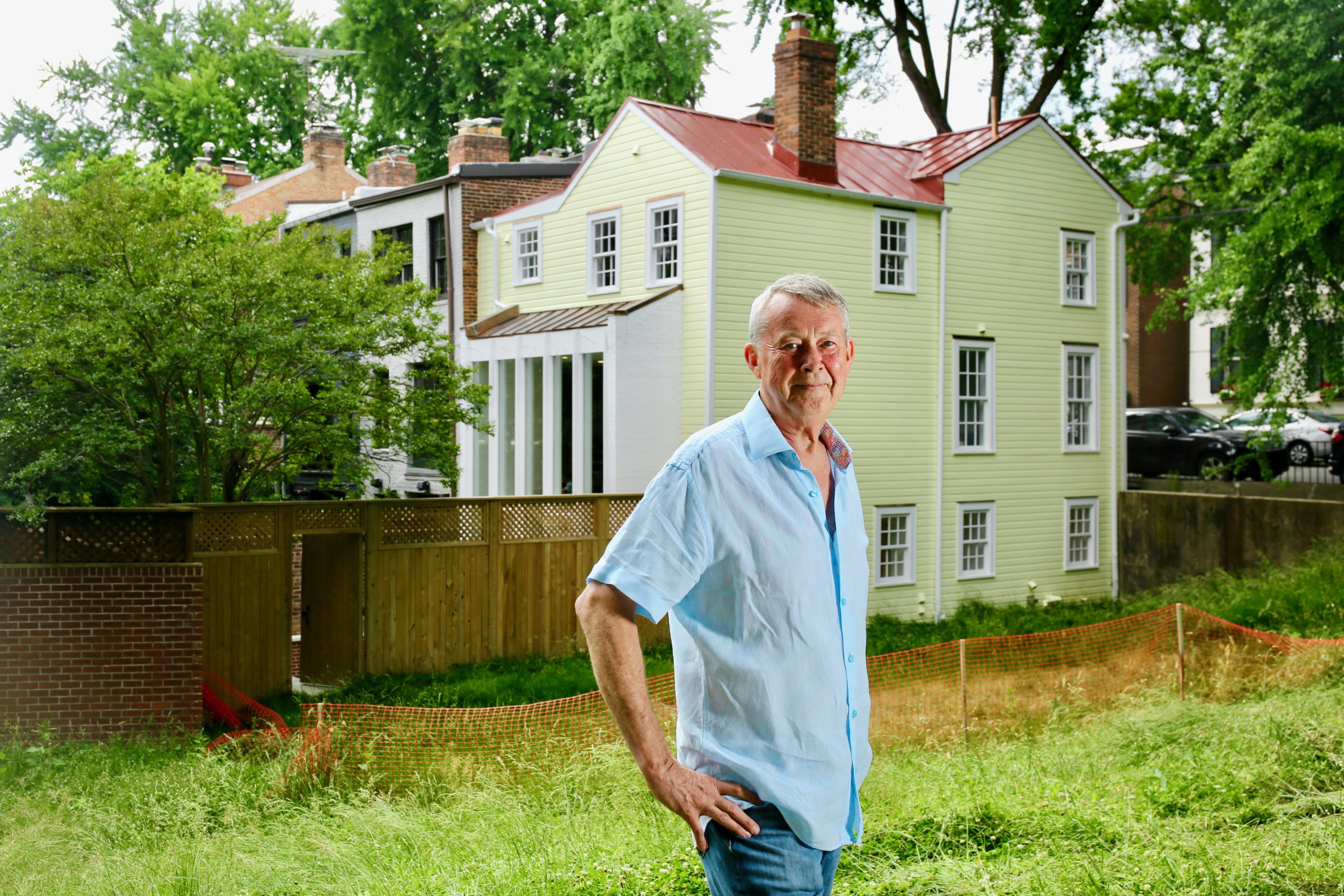
The overhaul has been in the works since 2015, when Veevers-Carter bought the home for $935,000. (He declines to say how much he’s spending on the renovation, offering only that the amount would make “any self-respecting DC contractor blush.” He has documented the process on Instagram.) Veevers-Carter was intrigued that Julia and Paul Child owned the house from 1948 to 1961, he says, and that she worked on Mastering the Art of French Cooking while living there. But mostly he just wanted a fixer-upper in a good location. “Fixer-upper” is an understatement: The house—long rented out to students and other tenants—had so much rot that Veevers-Carter’s crew worried it would collapse.
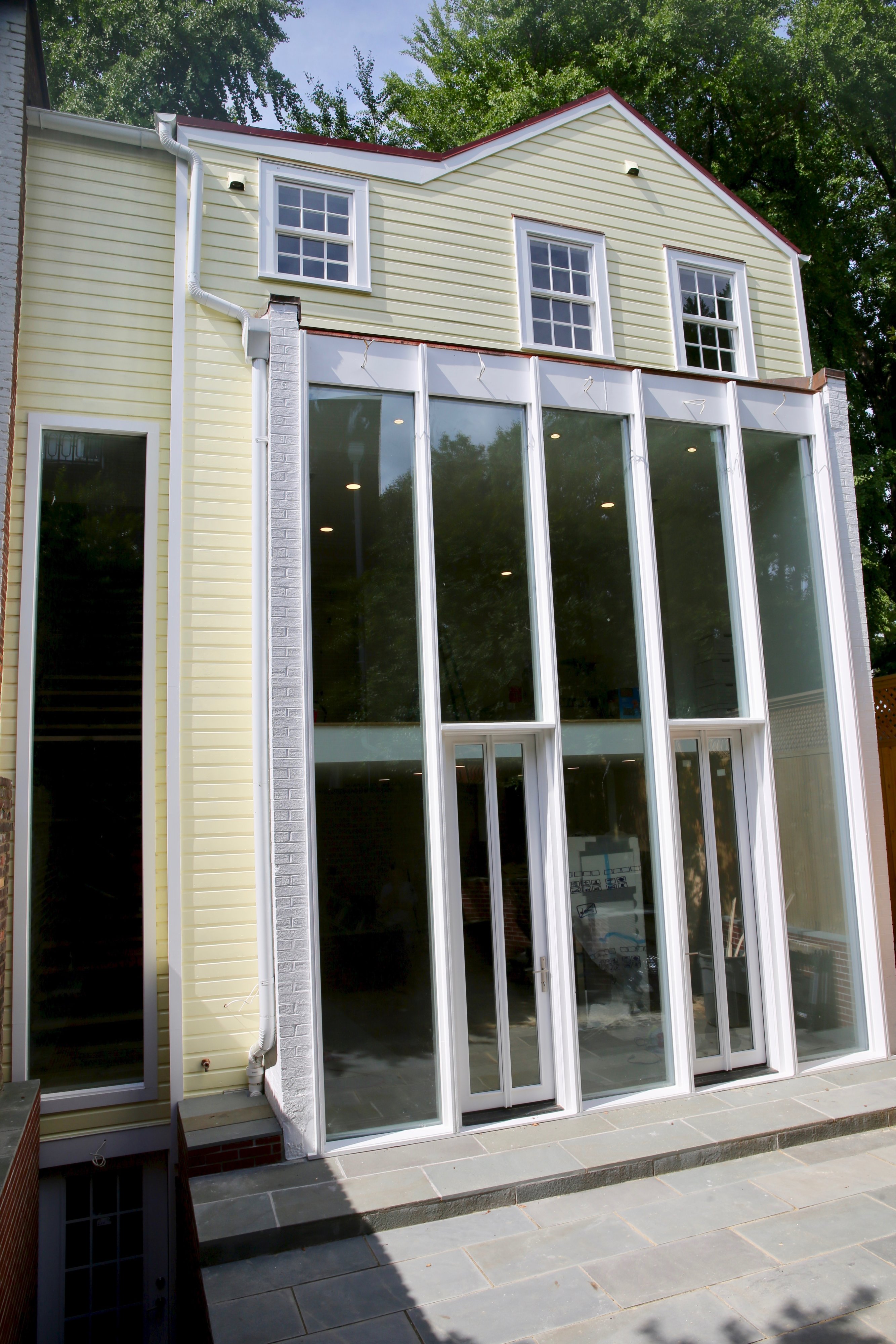
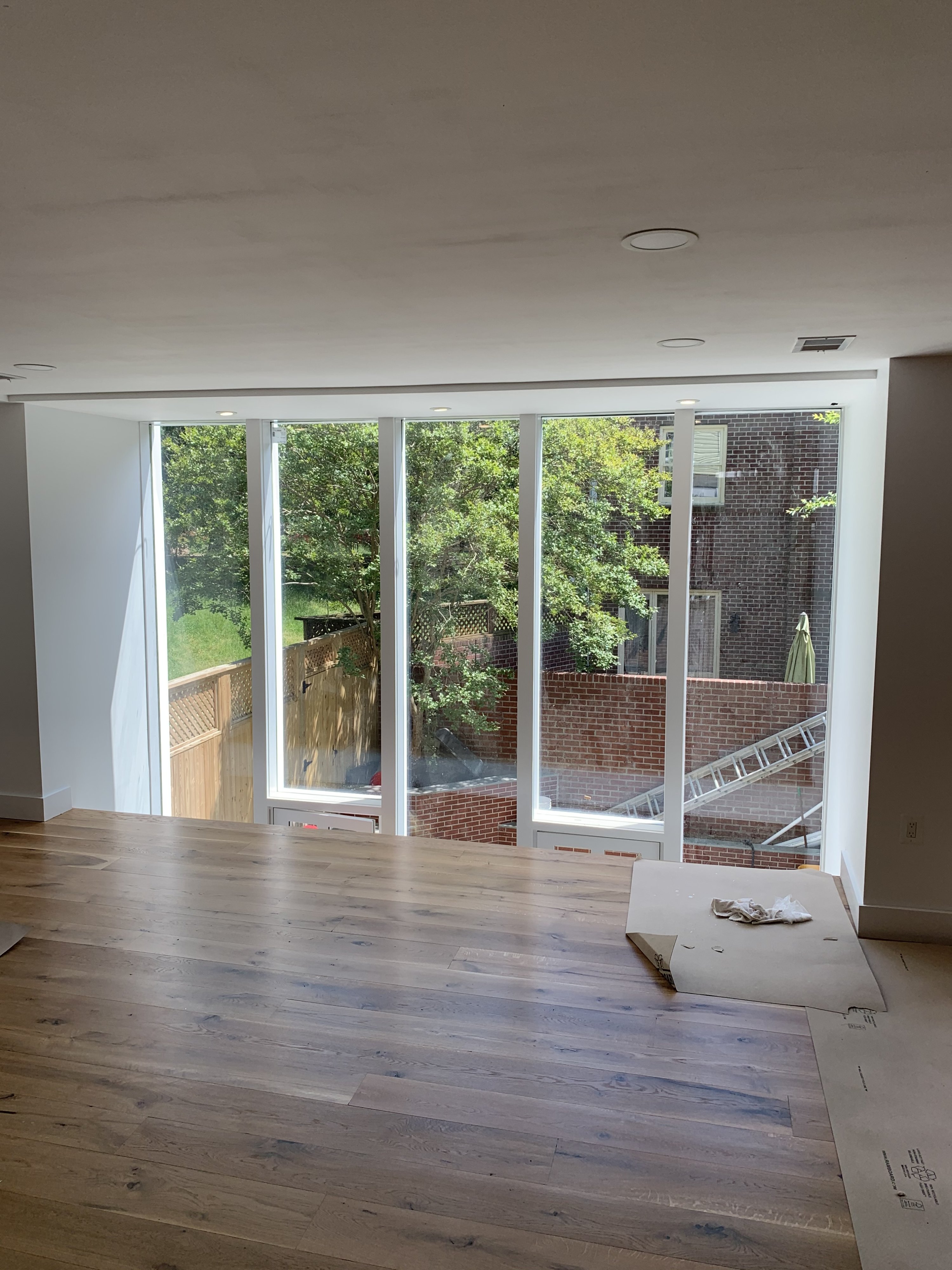
Though he originally intended to live in the house, his plans have changed due to personal circumstances. That means the famous address—which Julia referred to as her “little jewel”—could be on the market as soon as this summer. Veevers-Carter, who hasn’t decided whether he’ll sell or rent it out, insists he’s not too sad to let it go. “If you like houses, you don’t get attached to them,” says the software entrepreneur, who owns two other old homes: a place on Cape Cod from the 1700s and one in Vermont from the 1800s.
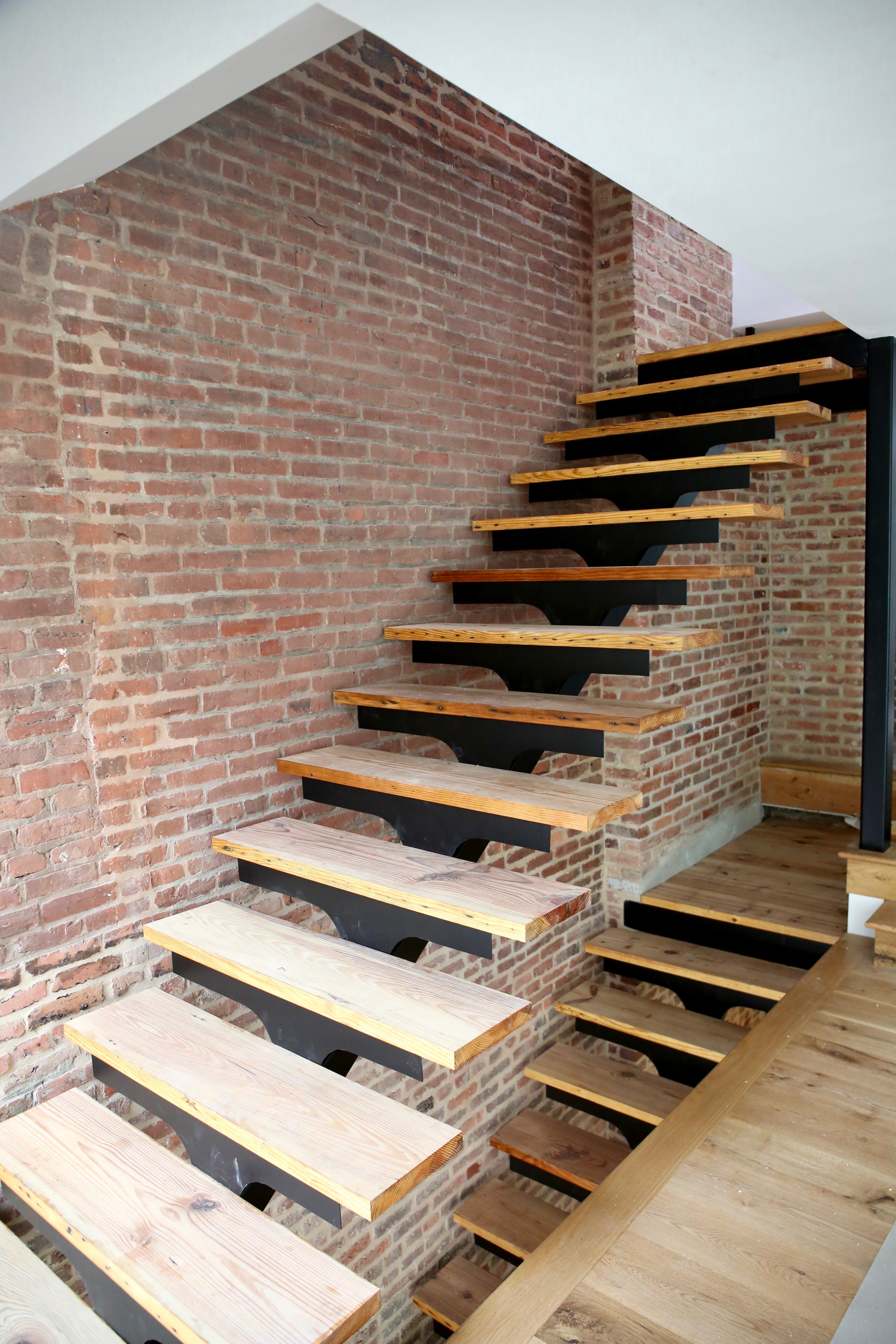
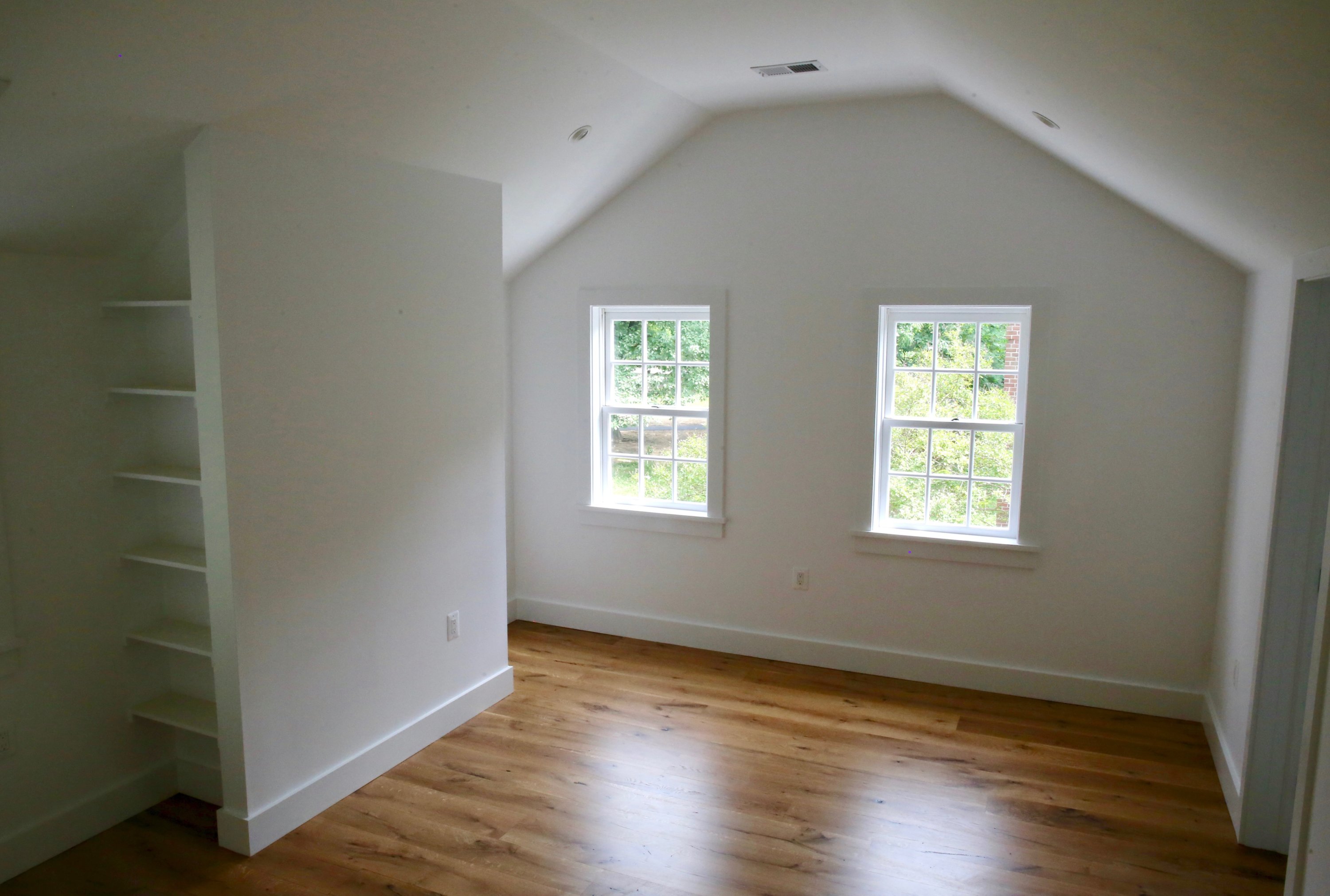
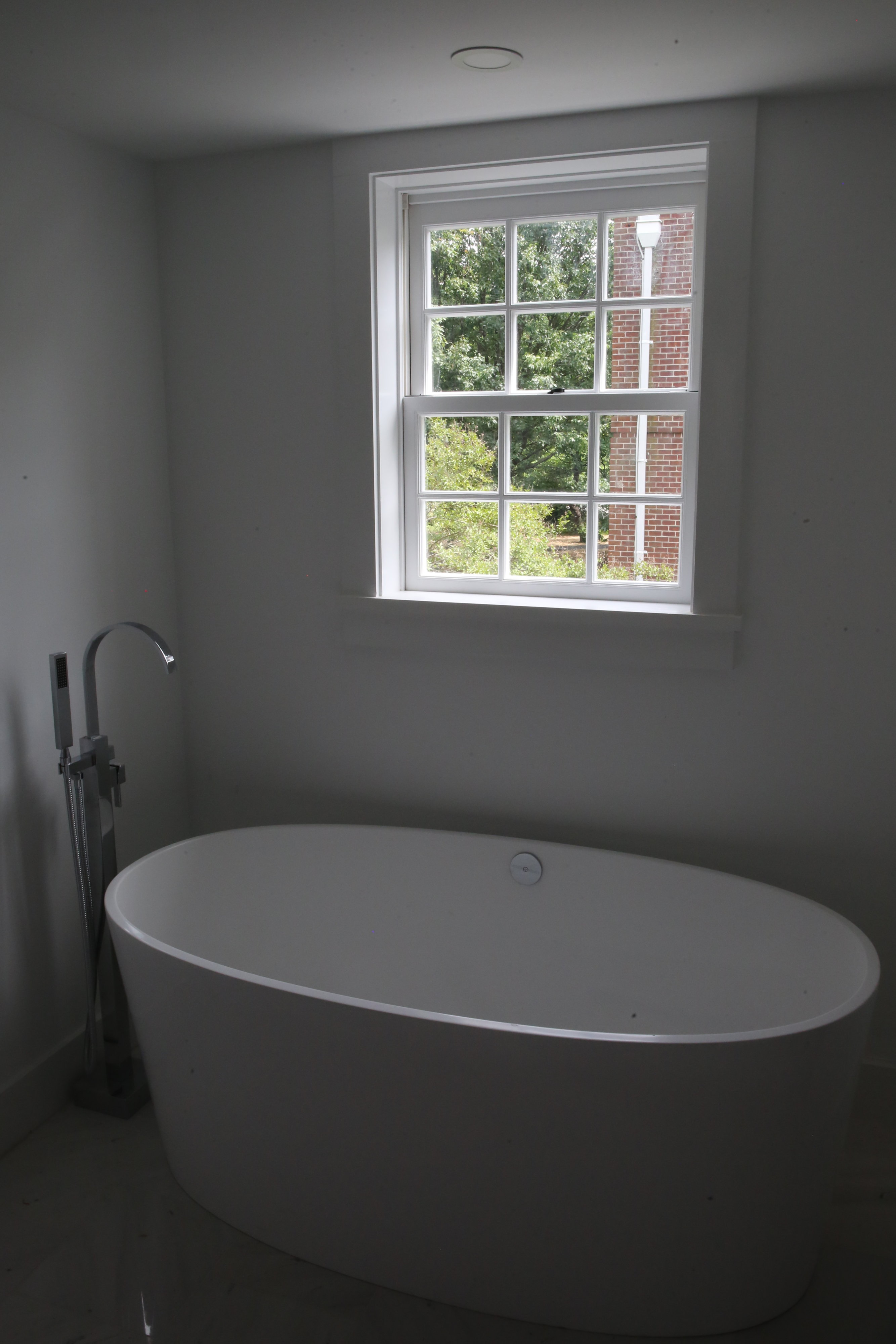
Of course, the biggest question for Julia Child fans is what’s up with the kitchen. Veevers-Carter wasn’t able to find any photos of it from when she lived there, but during demolition he uncovered a wall of muted green paint, which matches the color of her Cambridge, Massachusetts, kitchen, now preserved at the National Museum of American History. Convinced it’s a remnant of her favorite room, Veevers-Carter has left a patch exposed; he plans to protect it behind glass taken from one of the house’s original windows.
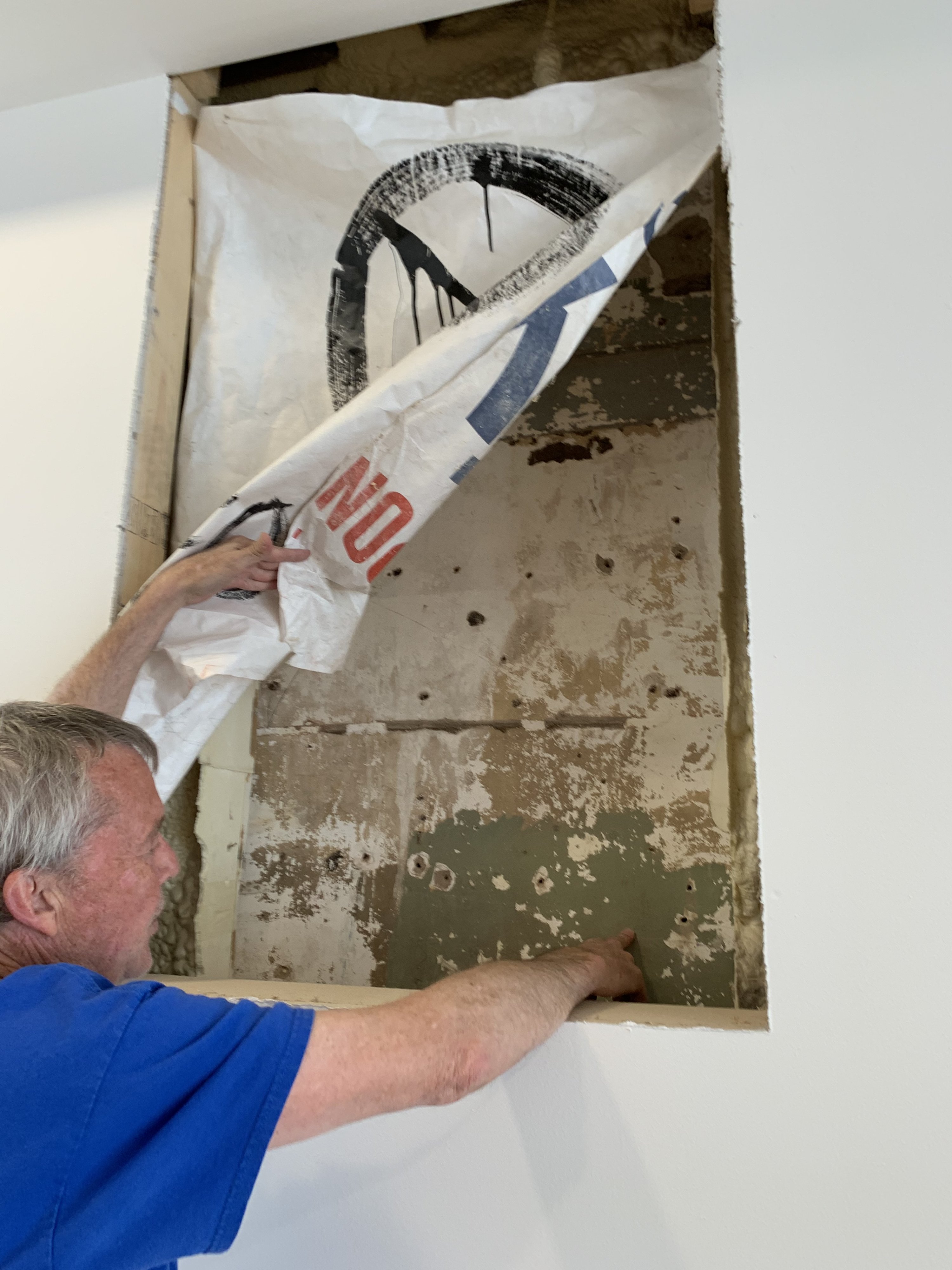
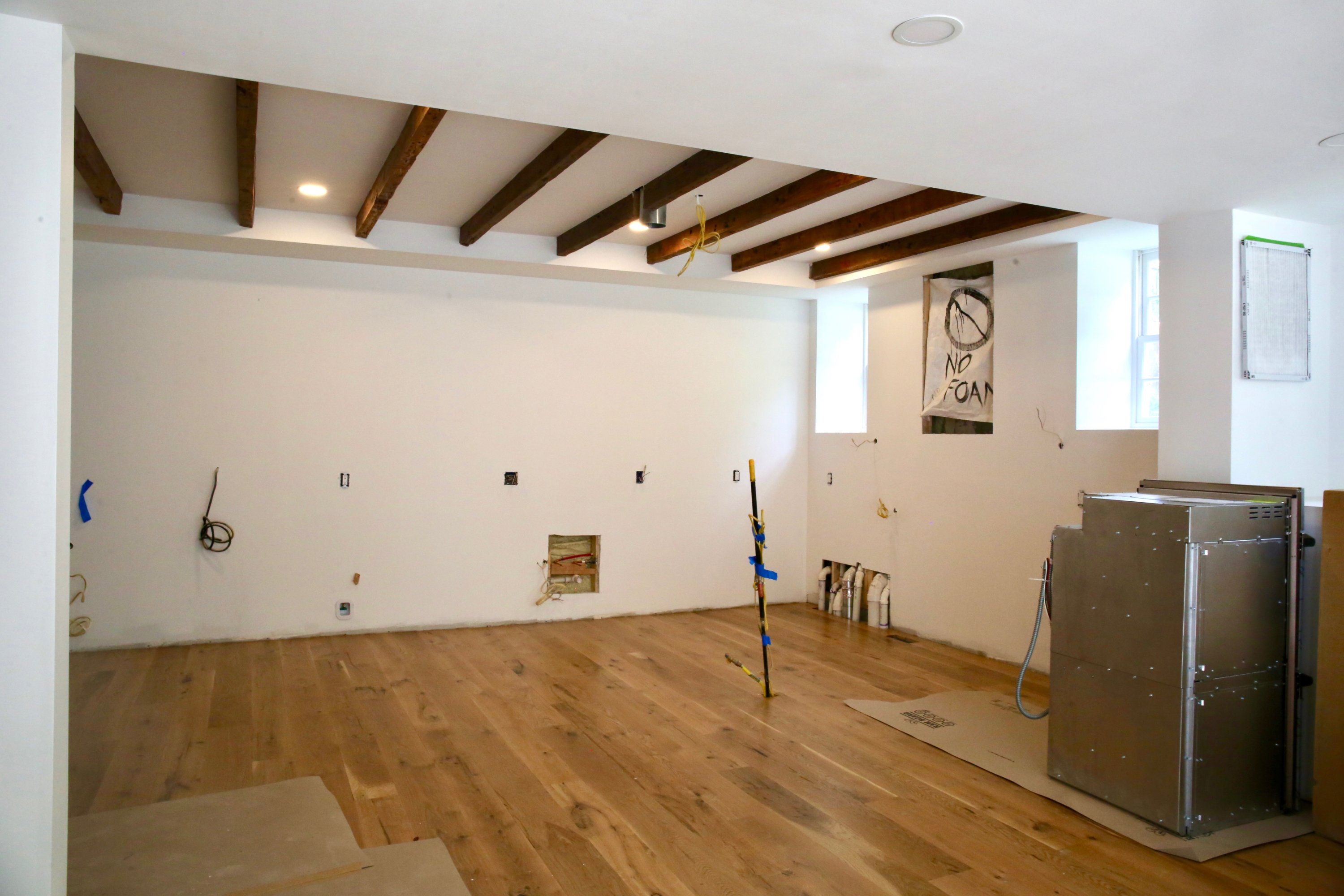
Aside from that, the new kitchen will have the same au courant vibe as the rest of the house. Veevers-Carter thinks Julia would approve. “She always had the latest gadgets,” he says. “I feel if she was redesigning a kitchen, it would be modern.”

