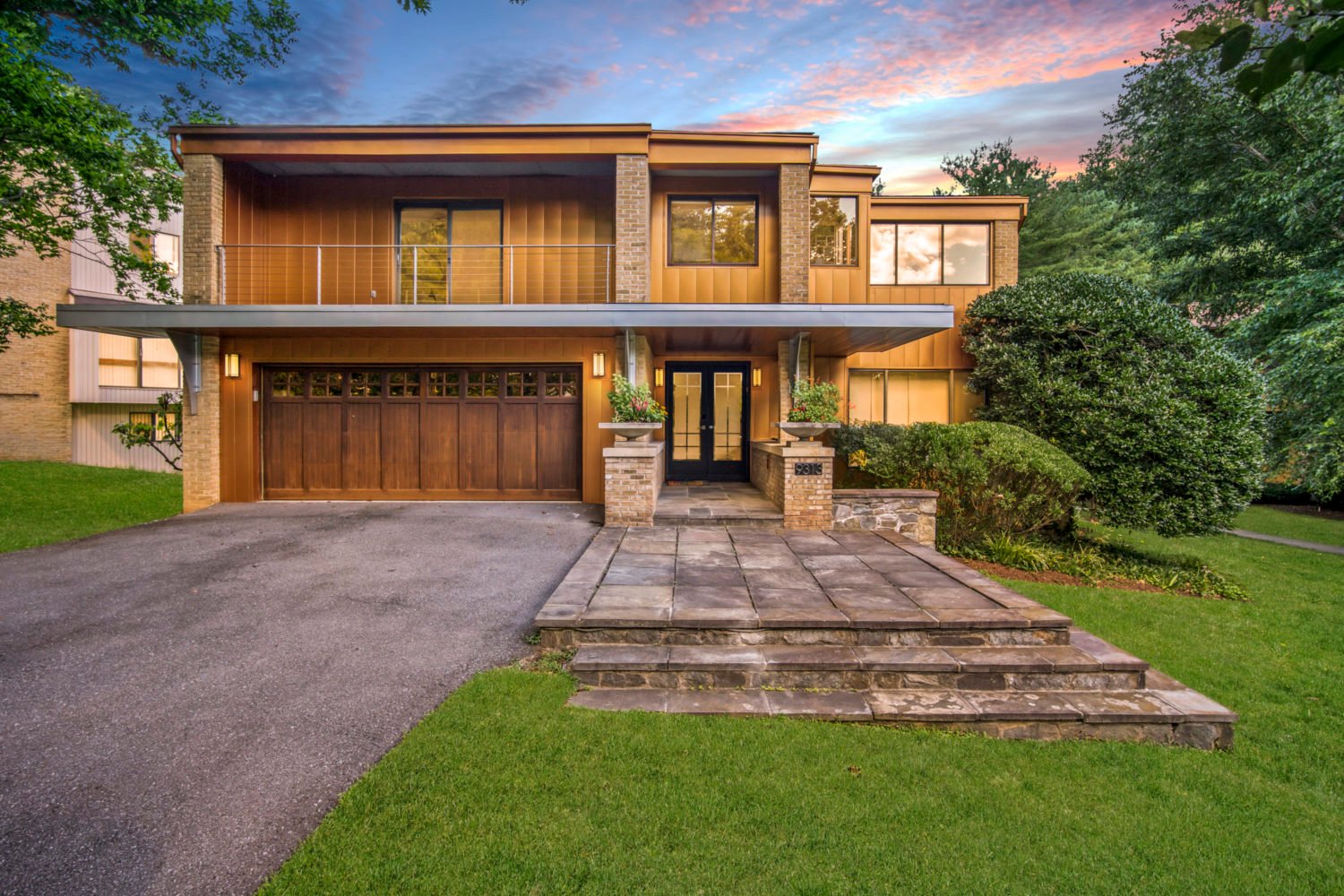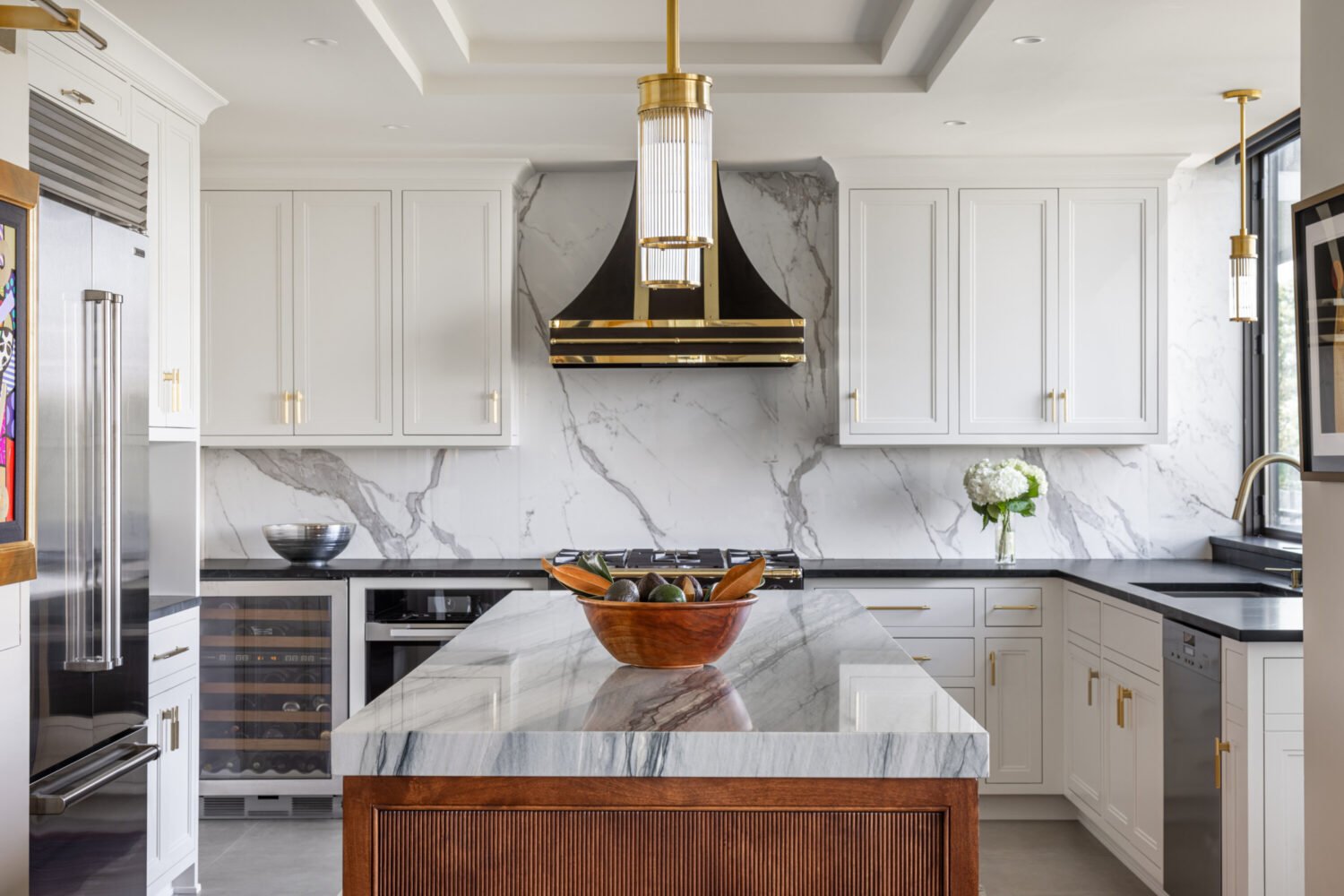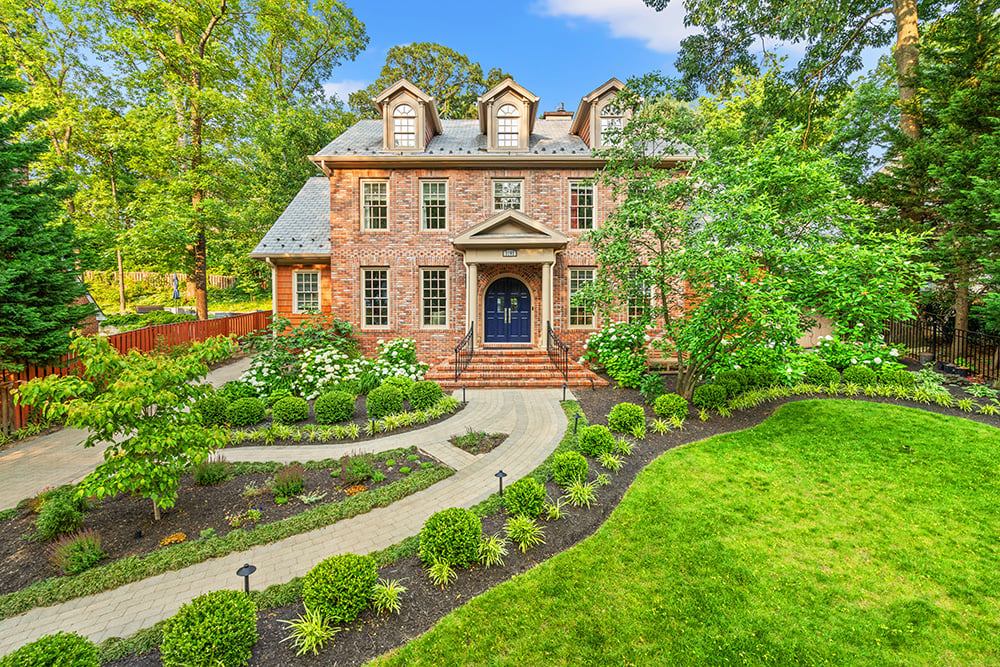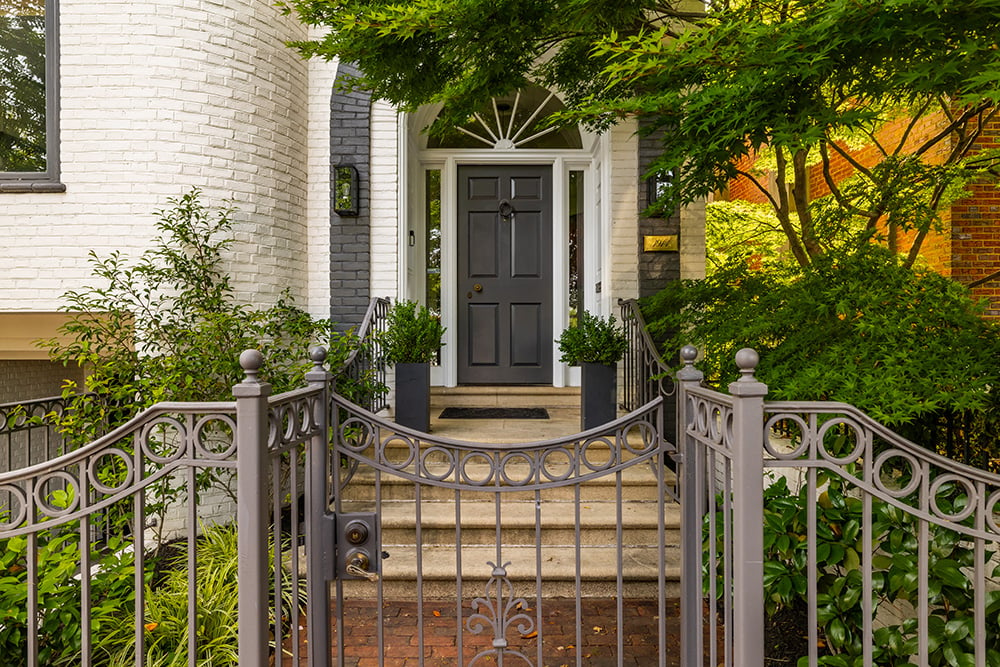Nestled in Bethesda is this contemporary home with clean lines and finished spaces. Upon entry, the covered porch guides you through the foyer that opens up into the living room with impressive vaulted ceilings. You’ll be awestruck by the two levels of windows that allow the outside to blend inward. From the living room, you flow into the dining room, where two large double windows bring in beautiful natural light.

The kitchen is complete with a large island, ample storage in the contemporary cabinets, and stainless steel appliances – all with plenty of room to cook and entertain. For convenience, there is an updated powder room for guests, as well as entry to the 2-car garage. In the family room, you can cuddle up by the wood-burning fireplace in the winter and step outside onto the spacious deck to enjoy the sun in the summer. Off of the deck is a large patio perfect for dining al fresco or morning coffee.
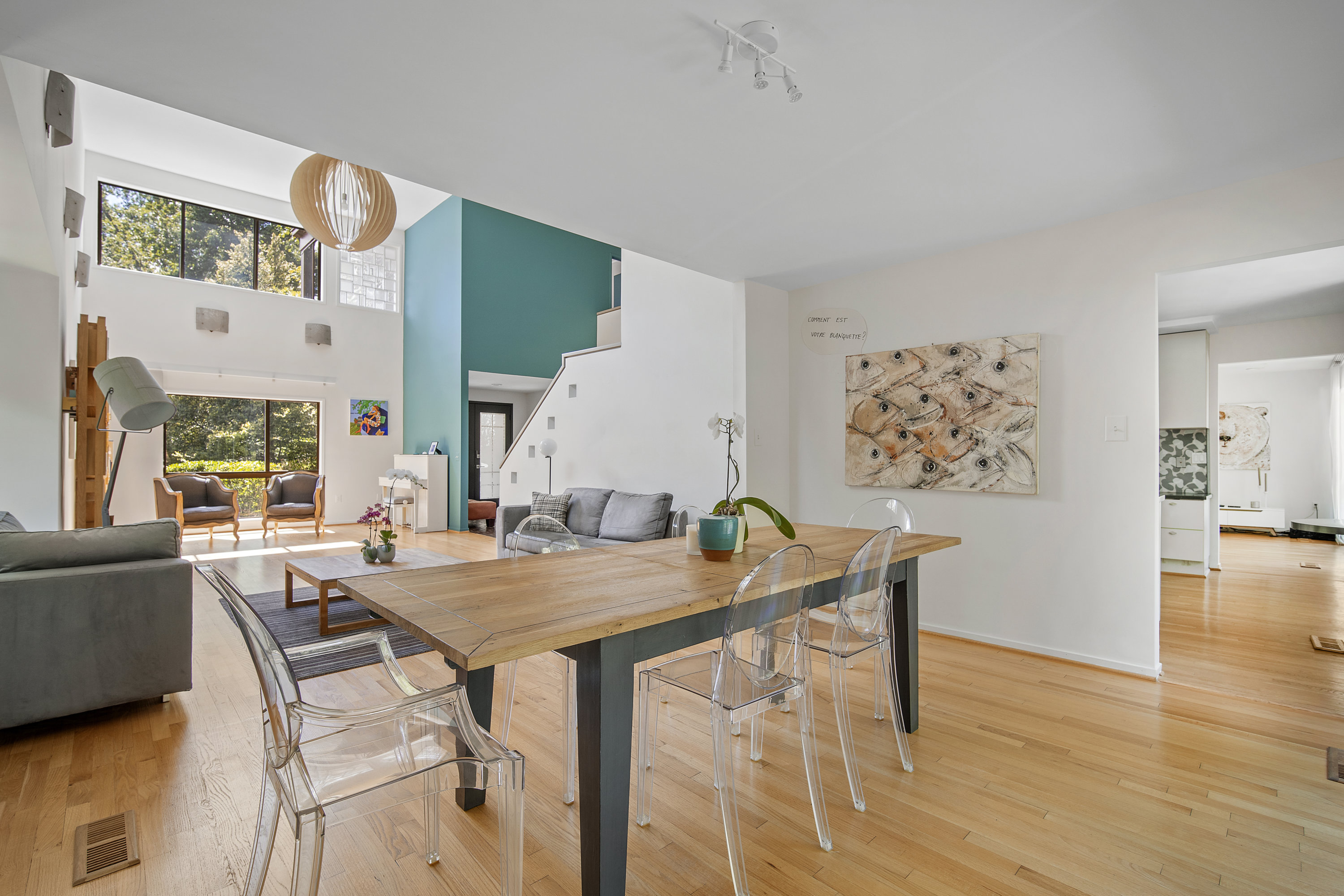
Head upstairs to find the serene owner’s suite featuring a huge sitting room, a recently renovated ensuite bathroom, and two closets. Also found on the upper level are three secondary bedrooms and an updated hall full bathroom with double vanity.
The lower level is finished with a large recreation space and a newly created fifth bedroom and 3rd full bathroom. There is also a space for storage and a laundry room with a sink and hanging space. The basement has been pre-wired for a home cinema system, and there is also an intercom system installed.
Nearby, there are multiple parks to enjoy on sunny days, plus plenty of schools. There isn’t a shortage of restaurants as there are chain favorites like Starbucks and Flower Child nearby, plus many local favorites like Sarah’s Handmade Ice cream. Easy access to major commuter routes, and metro access under 3 miles away. This Bethesda home is perfect – with plenty of space to grow, it will surely be an ideal place to call home for many years to come.
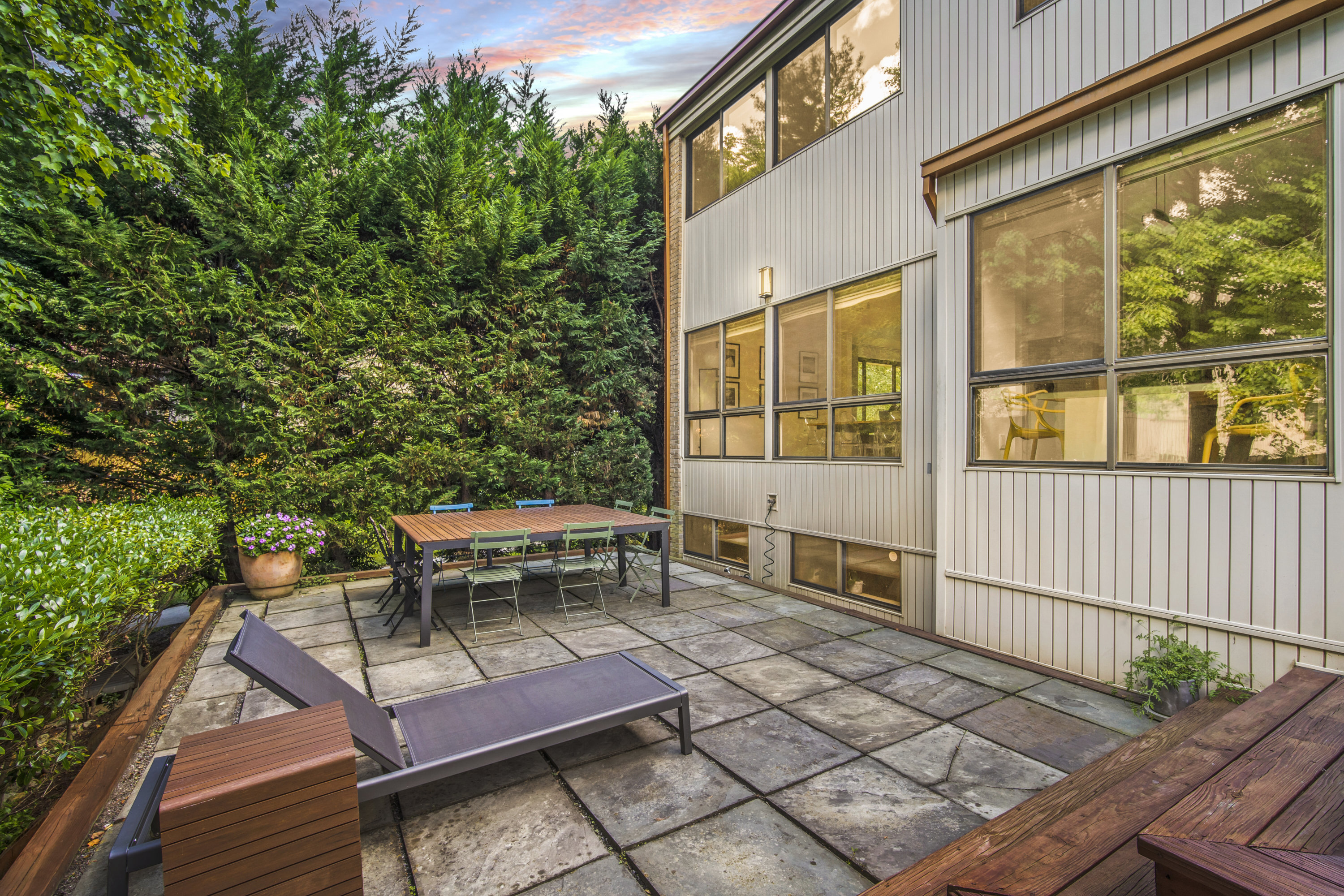
Address: 9313 Friars Road, Bethesda, MD 20817
Contact: Cara at cara@compass.com or directly at 202.641.3008

