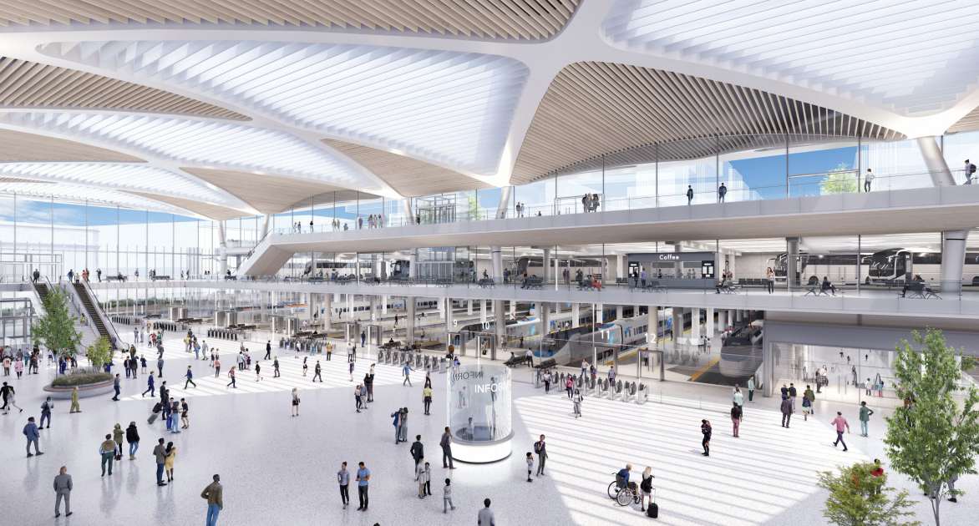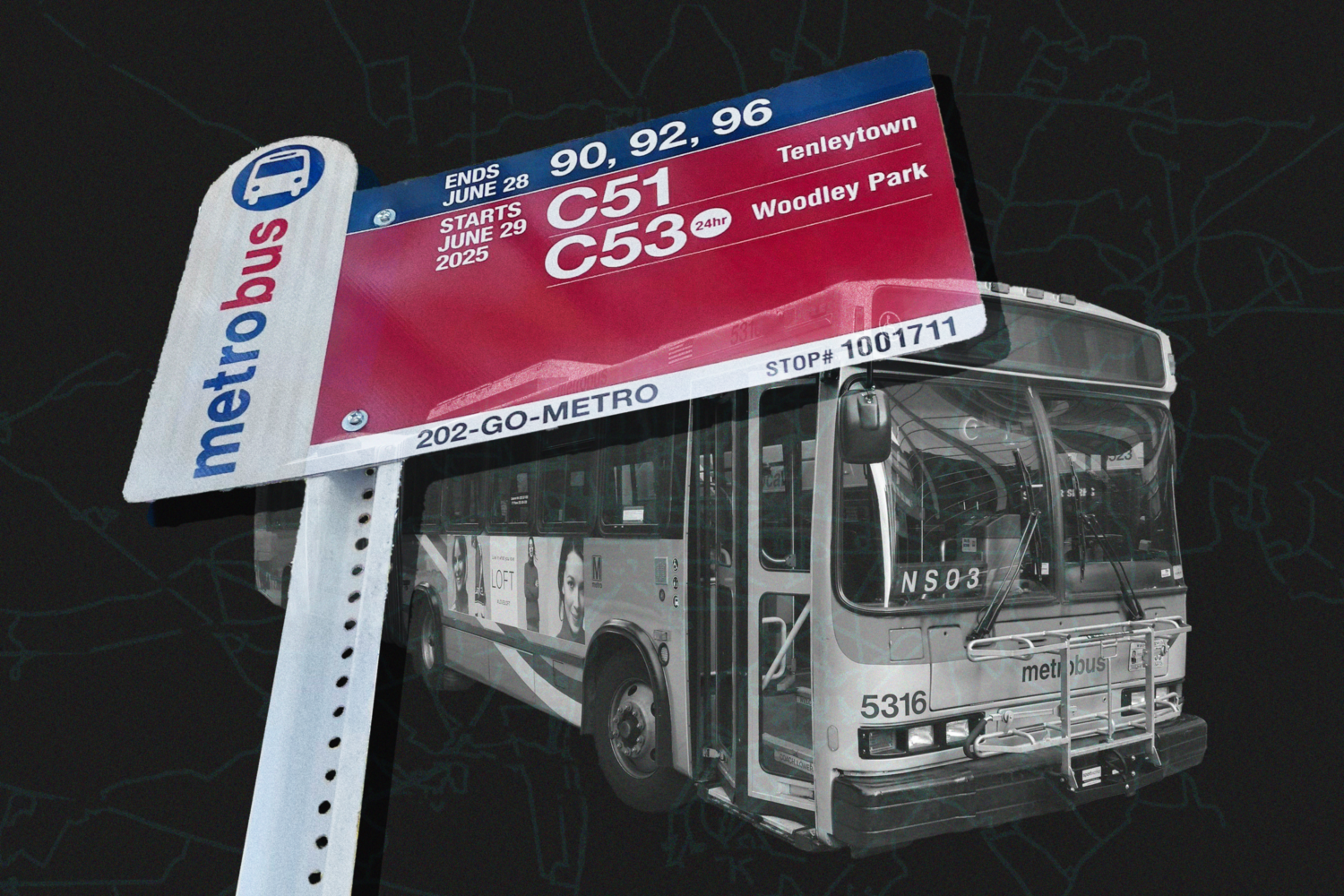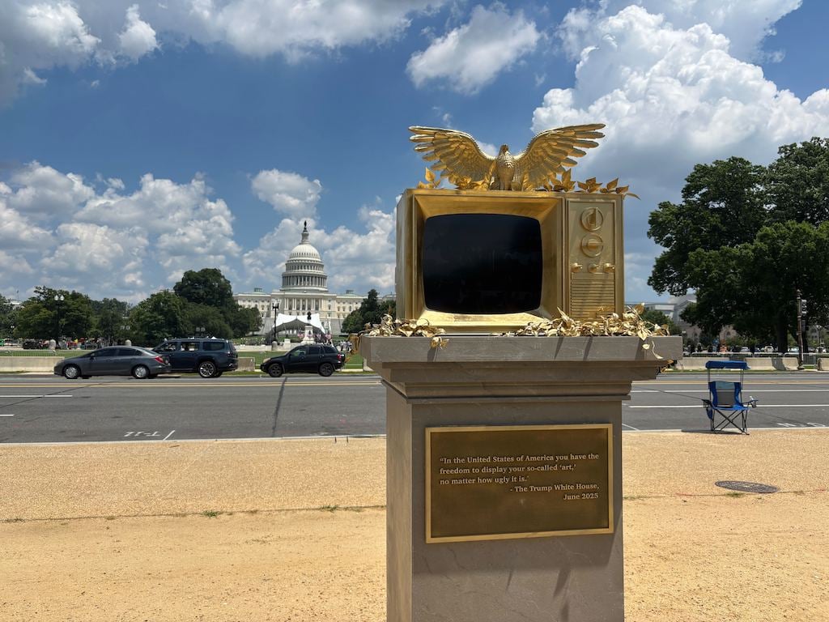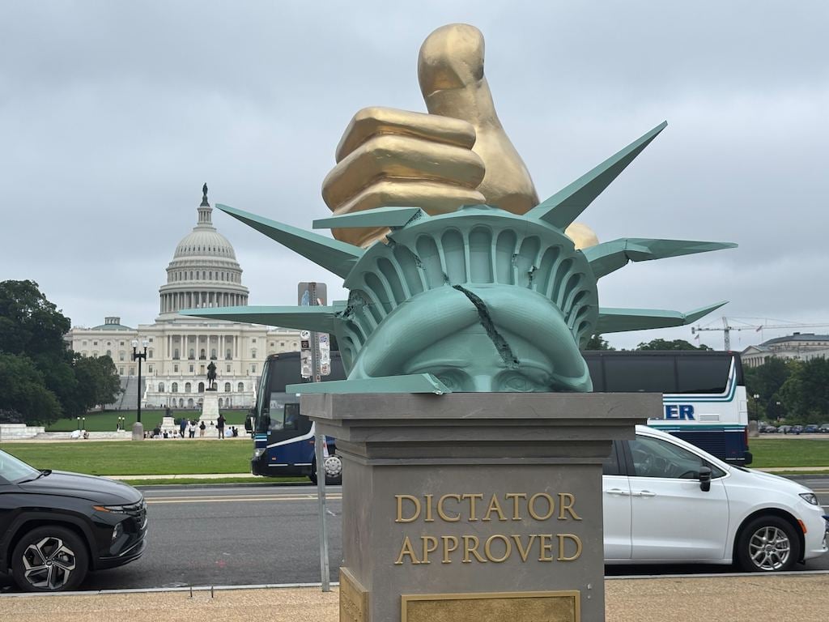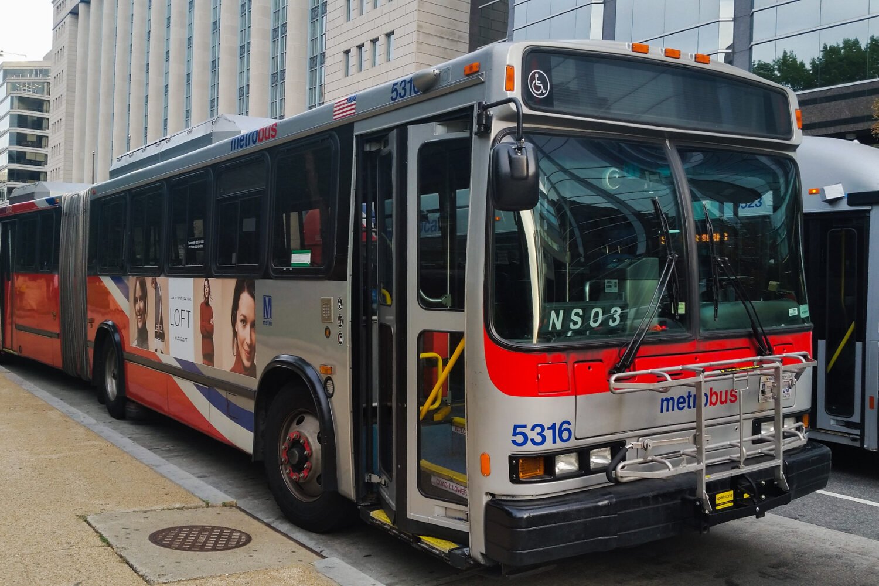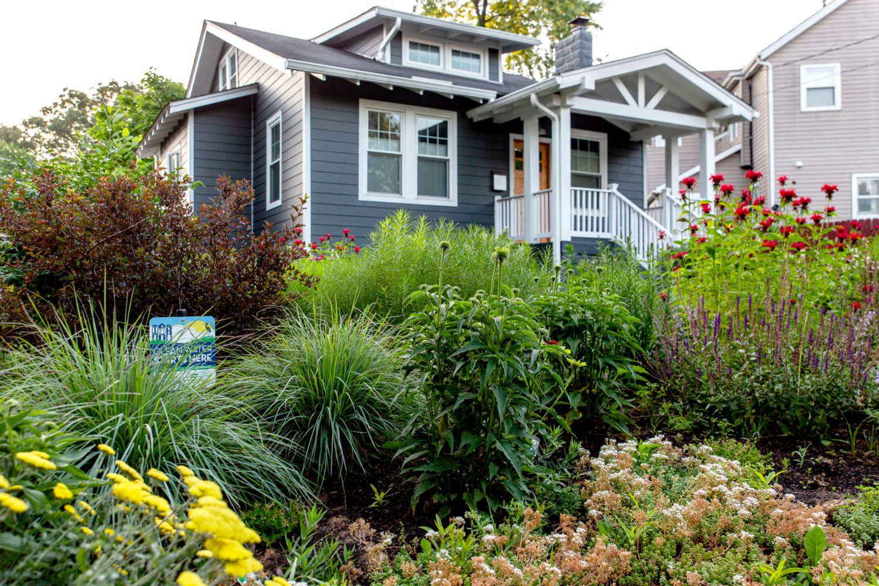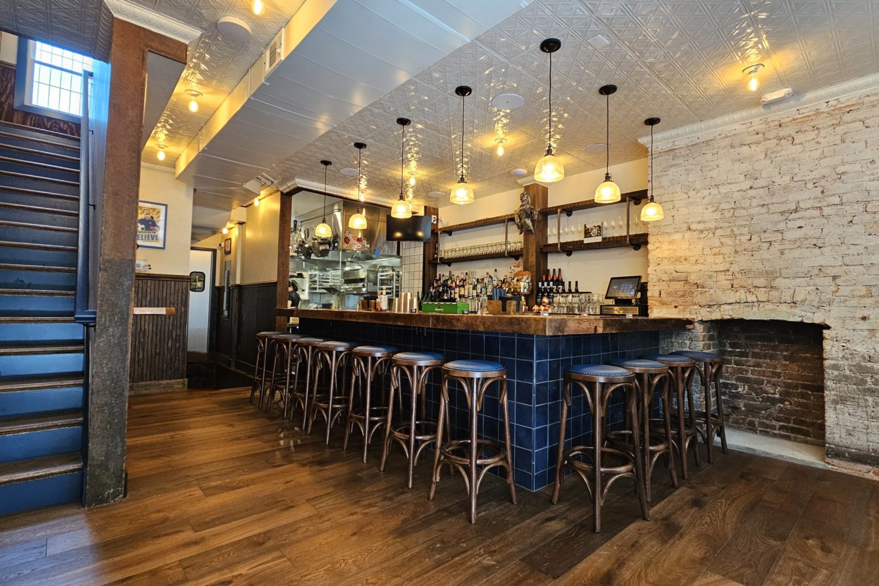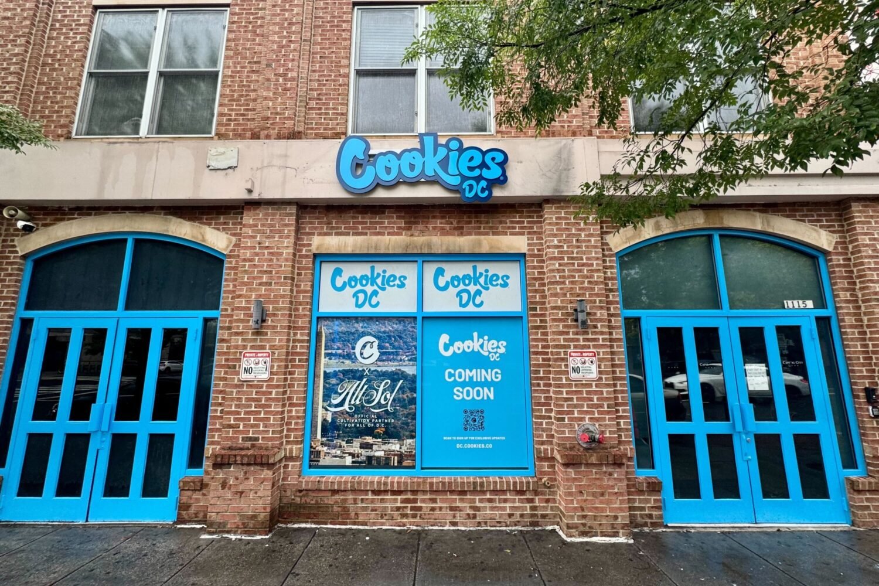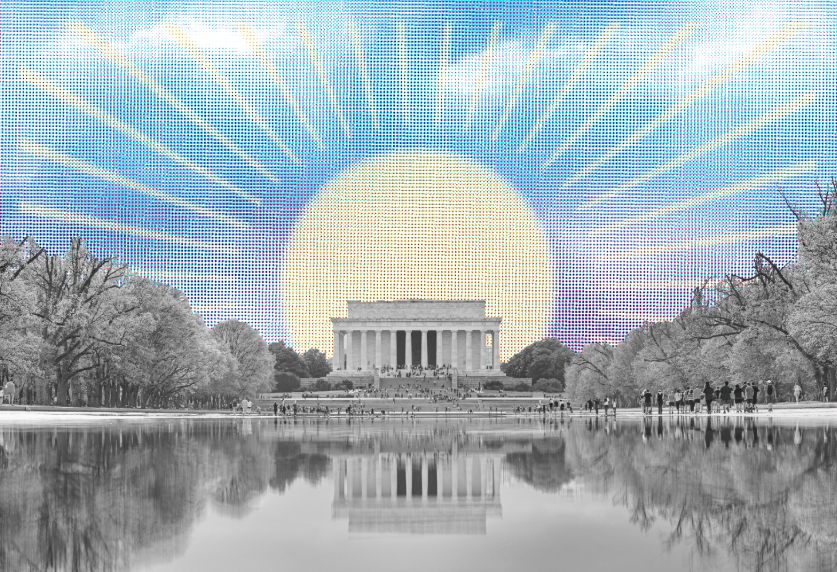The Federal Railroad Administration, which is the main federal agency responsible for Union Station, released 300 pages of revised plans for the station’s multibillion-dollar renovation.
The renovation, first proposed in 2012, would be the first major improvement project at the 115-year-old station—which serves 37 million riders each year—in more than 30 years. The project comes with a hefty price tag: $8.8 billion. While the Union Station Redevelopment Corporation has yet to secure sources of funding, the project is a top contender for new federal infrastructure funds signed by President Biden in 2021, according to The Washington Post.
We dug into the FRA’s most recently revised plans. Here are eight things to know about Union Station’s potential future:
1. It could take two decades to complete.
Don’t expect to see the station’s plans come into fruition anytime soon. The design phase will likely take several years on top of an additional 13 years for construction, according to FRA estimates. Plus, the federal environmental review of the project is three years behind schedule, according to The Post.
2. It’d be less car-centric.
Noticeably absent from the most recent proposal is a six-story, 1,600-space parking garage that was included in an earlier 2020 draft of the project. The parking garage drew sharp criticism from several public agencies, including the DC City Council, which felt it provided an excess of parking spaces and ran counter to the council’s efforts to reduce the city’s reliance on cars.
The revised plan will instead accommodate somewhere between 400 to 550 cars in a new underground facility. Also underground: a designated area for pick-up and drop-off traffic that could accommodate nearly half of the drop-off traffic at the station, according to FRA estimates (although there will still be vehicle drop-off/pick-up zones above ground in front of the station).
The one downside to reduced number of parking spaces? Parking revenue was a steady source of income for the station, reports The Washington Post, so the renovated station would require other sources of income to pay for upkeep.
3. There’d be more civic and urban space around the station.
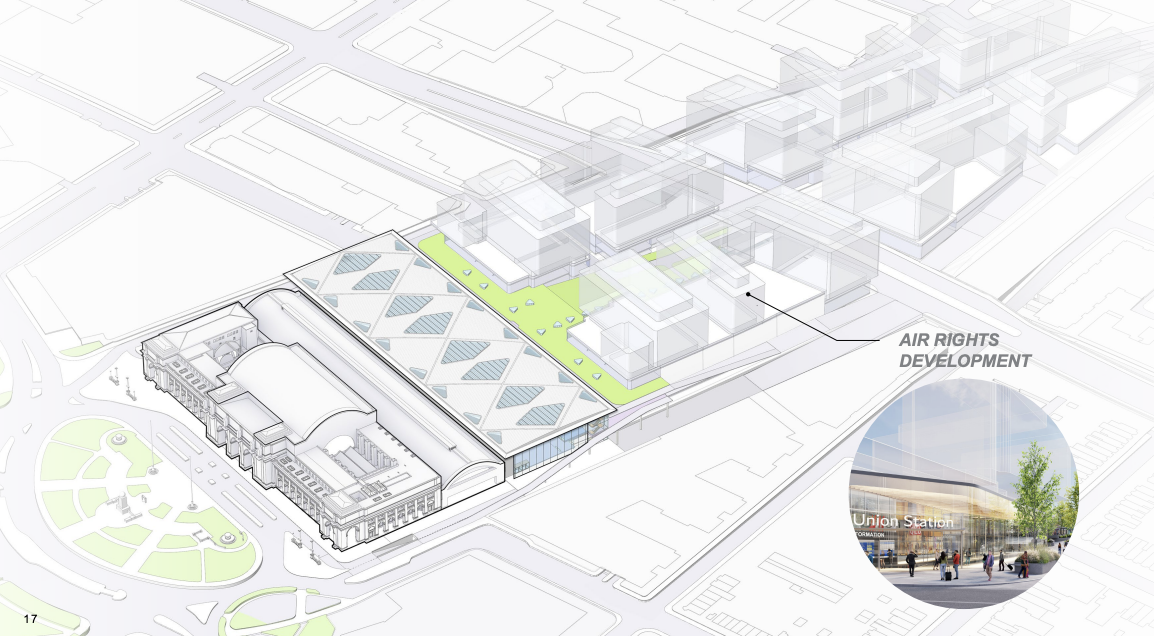
Though more expensive, the revised underground parking garage is more accommodating to a separate $3 billion project that plans to build a mixed-use development behind the station and above the rail yards. The project, known as Burnham Place, is managed by the real estate developer Akridge, which owns the air rights above this part of the rail yard. The private firm released its vision for a vibrant, mixed-use space in a separate plan last summer and has been coordinating with the FRA to create more public and civic space opportunities around the area as well.
4. There’d be smoother access for pedestrians and cyclists.
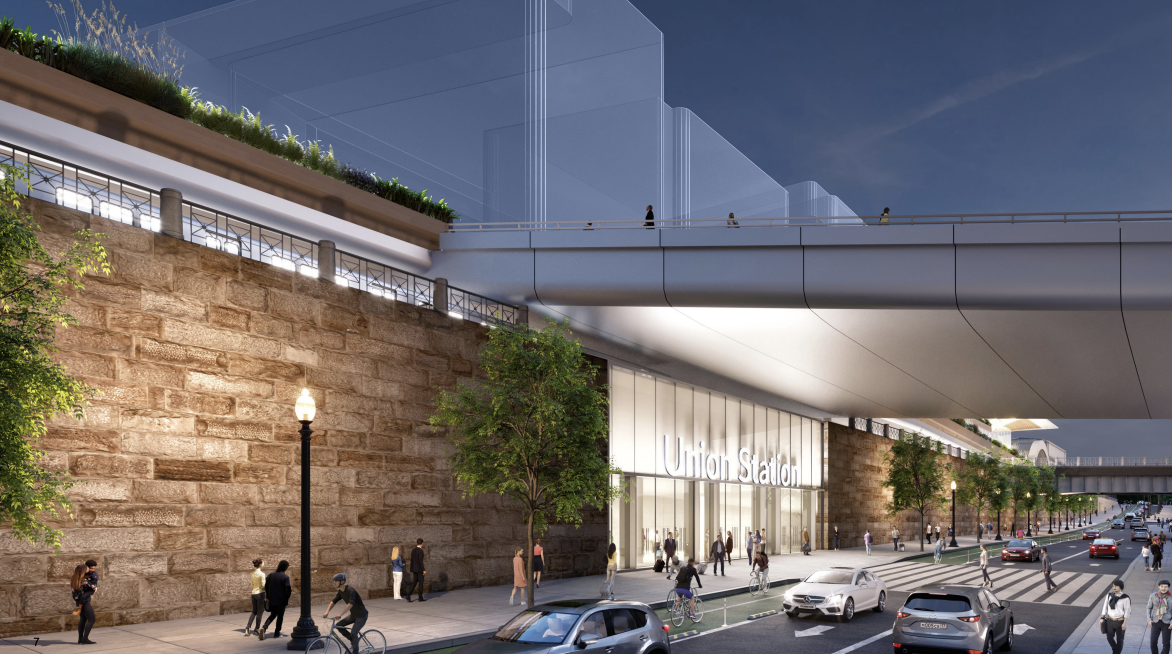
The revised plan includes two new ramps, one on the eastern side and another on the western side, that would improve pedestrian and cyclist access to the station. Also included: parking and storage for approximately 900 bikes beneath the ramps and roughly 100 additional bike share spots.
5. The historic main hall would still be preserved.
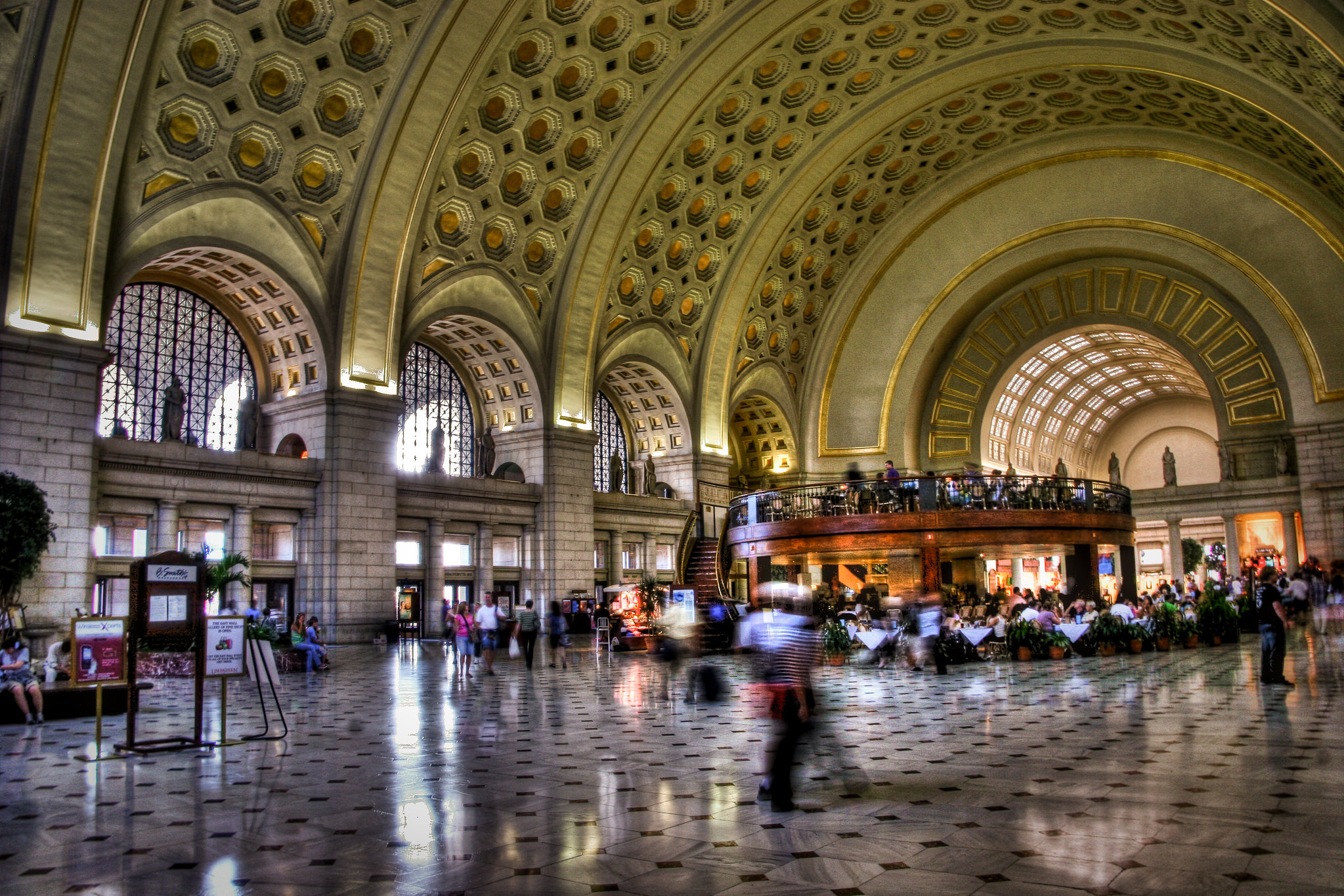
Preservationists need not worry about Union Station’s classical main hall, which was designated a historic landmark in 1964 and includes expensive marble, gold leaf, and white granite. The revised proposal still plans to preserve the hall in its entirety.
6. The renovation could potentially triple passenger capacity.
If you’ve taken a ride out of Union Station, you’ve probably noticed how crowded the waiting areas and platforms can become. According to the project’s proposed plans, a larger, light-filled train hall, adjoining the historic main hall, in addition to 19 new tracks and 30-foot-wide rail platforms would help reduce congestion and potentially triple the station’s capacity. Currently, Union Station is often at or exceeding its capacity.
7. There’d be a new bus facility.
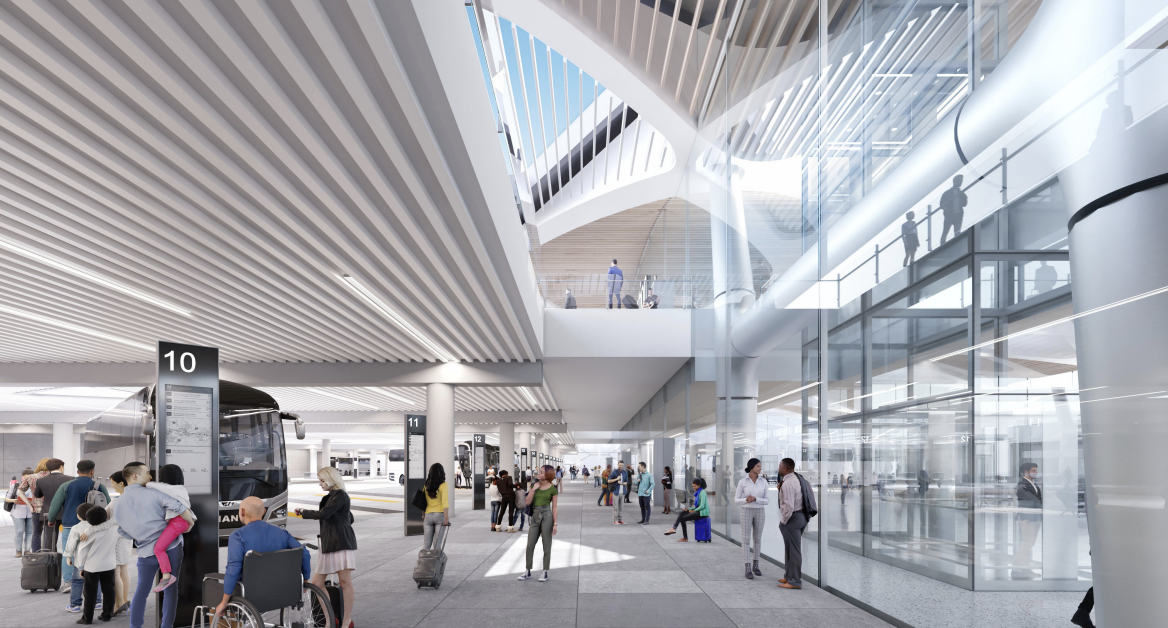
A new bus facility would span from the east to the wise side of the station and directly adjoin the main train hall, providing easier transfer to other modes of transportation. The facility would also include expanded waiting areas for passengers and 39 new bus slips. An additional 15 spots for buses would be available during peak travel seasons, such as Thanksgiving and the Cherry Blossom Festival.
8. There’d be lots of room for retail and restaurants in four new concourses.
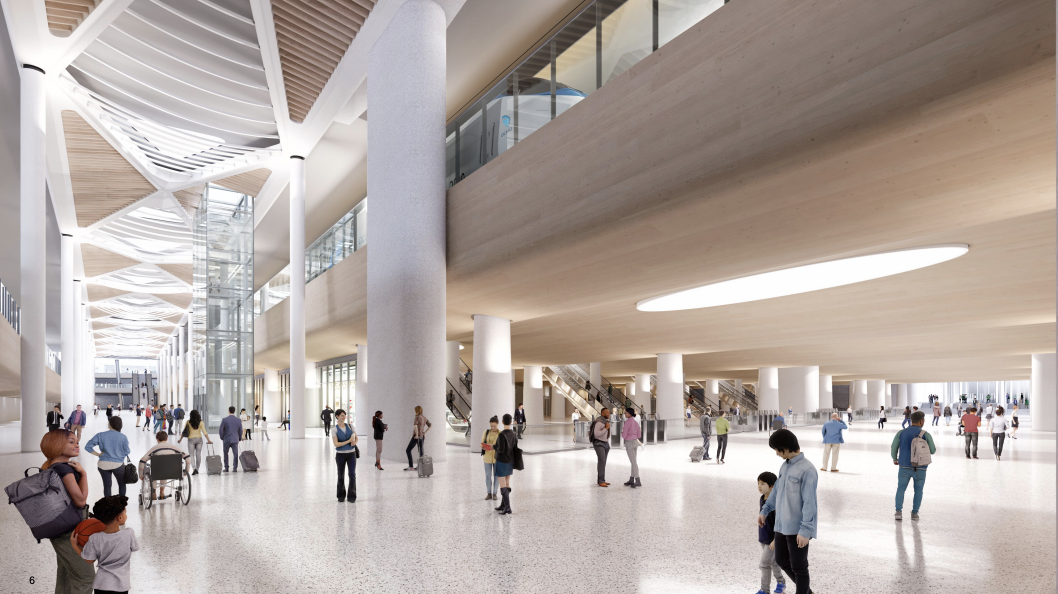
The revised plans still include the four new, proposed concourses, which would provide lots of new space for retail, restaurants, and other amenities as passengers travel to and from buses, Metro, ride-share, and parking.
***
Have a strong feeling about any of the changes or plans? Public comment is welcome until July 6. To comment, send a written message to info@WUSstationexpansion.com or leave a voice message at 800-892-3297. Or, attend an open house and public hearing on the new plans on June 27 from 5 to 8 p.m. inside Union Station’s East Hall.

