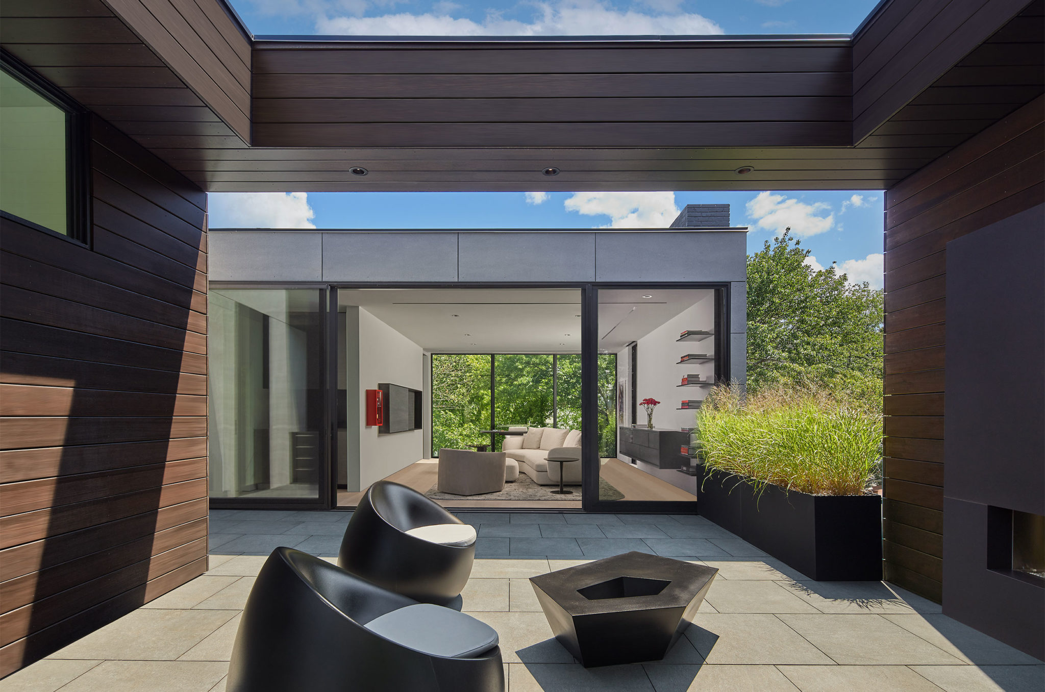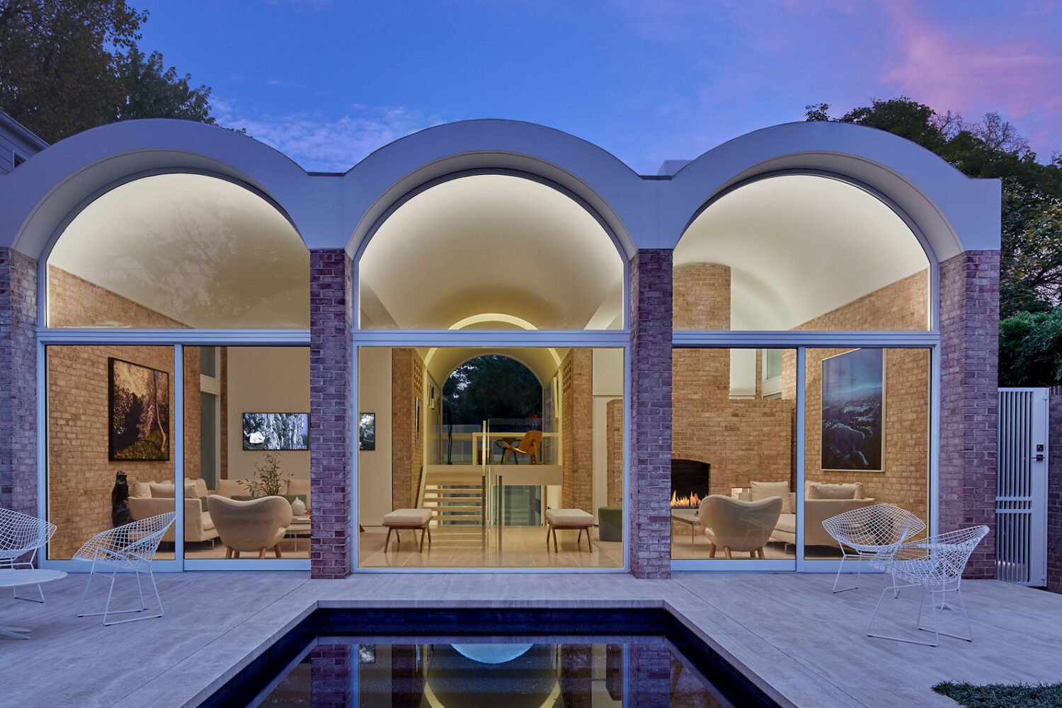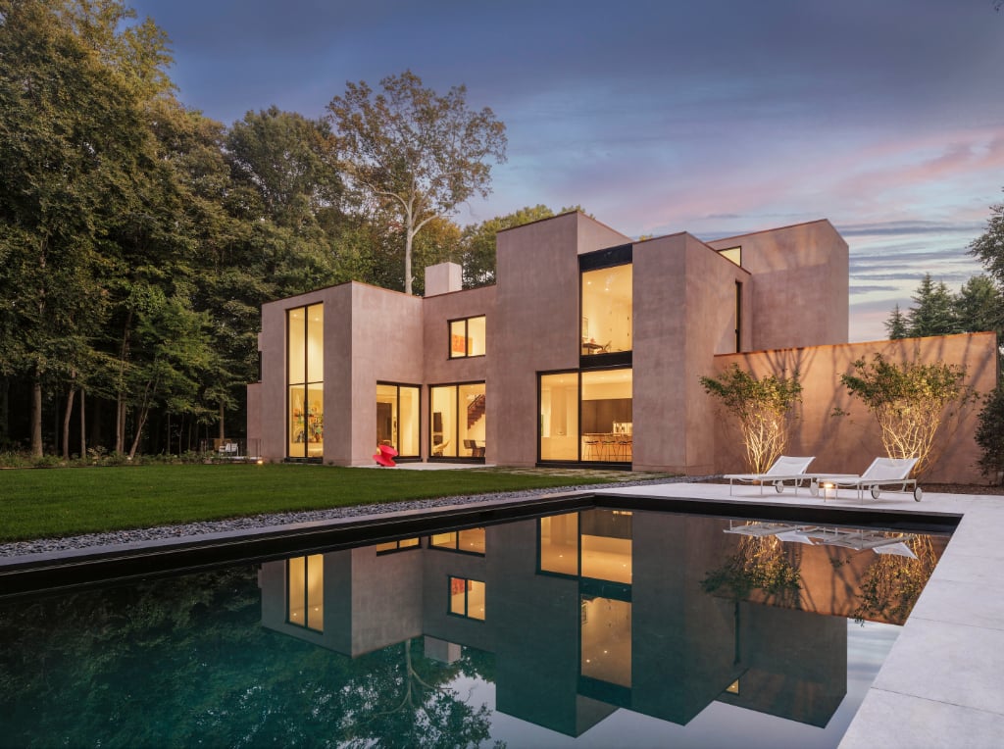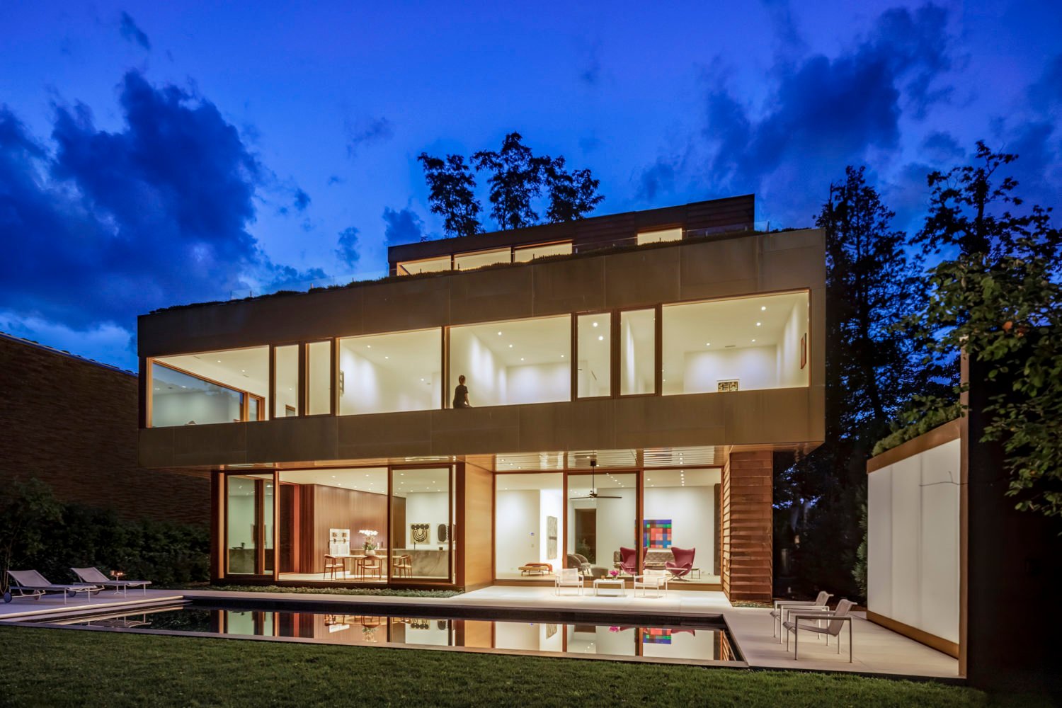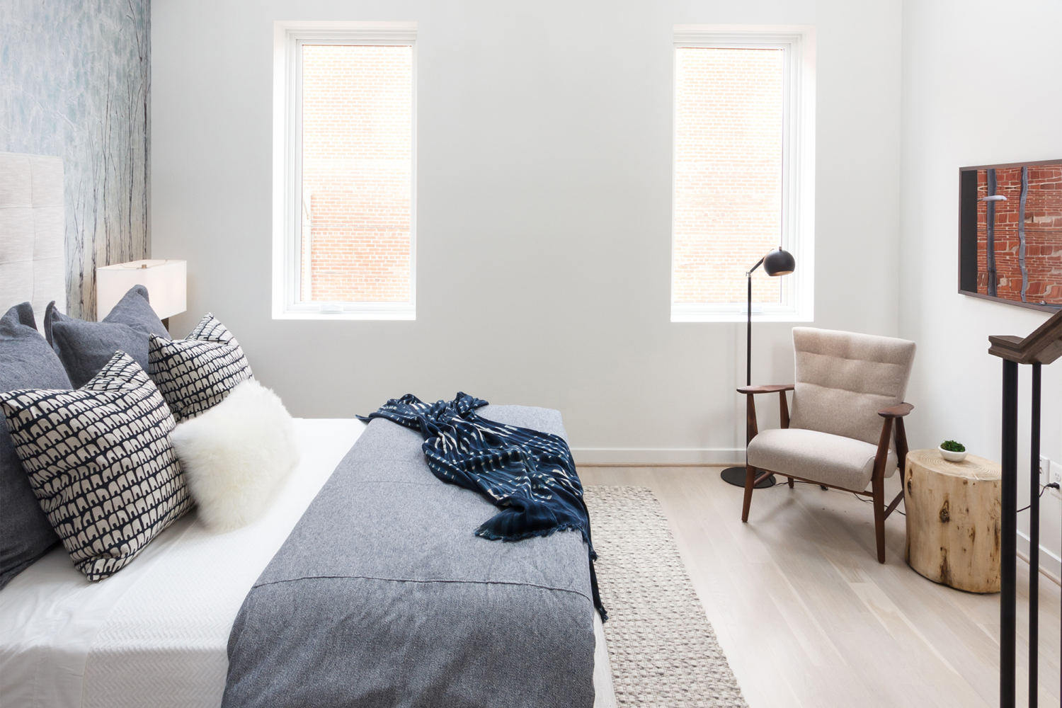Contents
General Excellence
A Contemporary Refresh
Firm: Robert Gurney, Architect
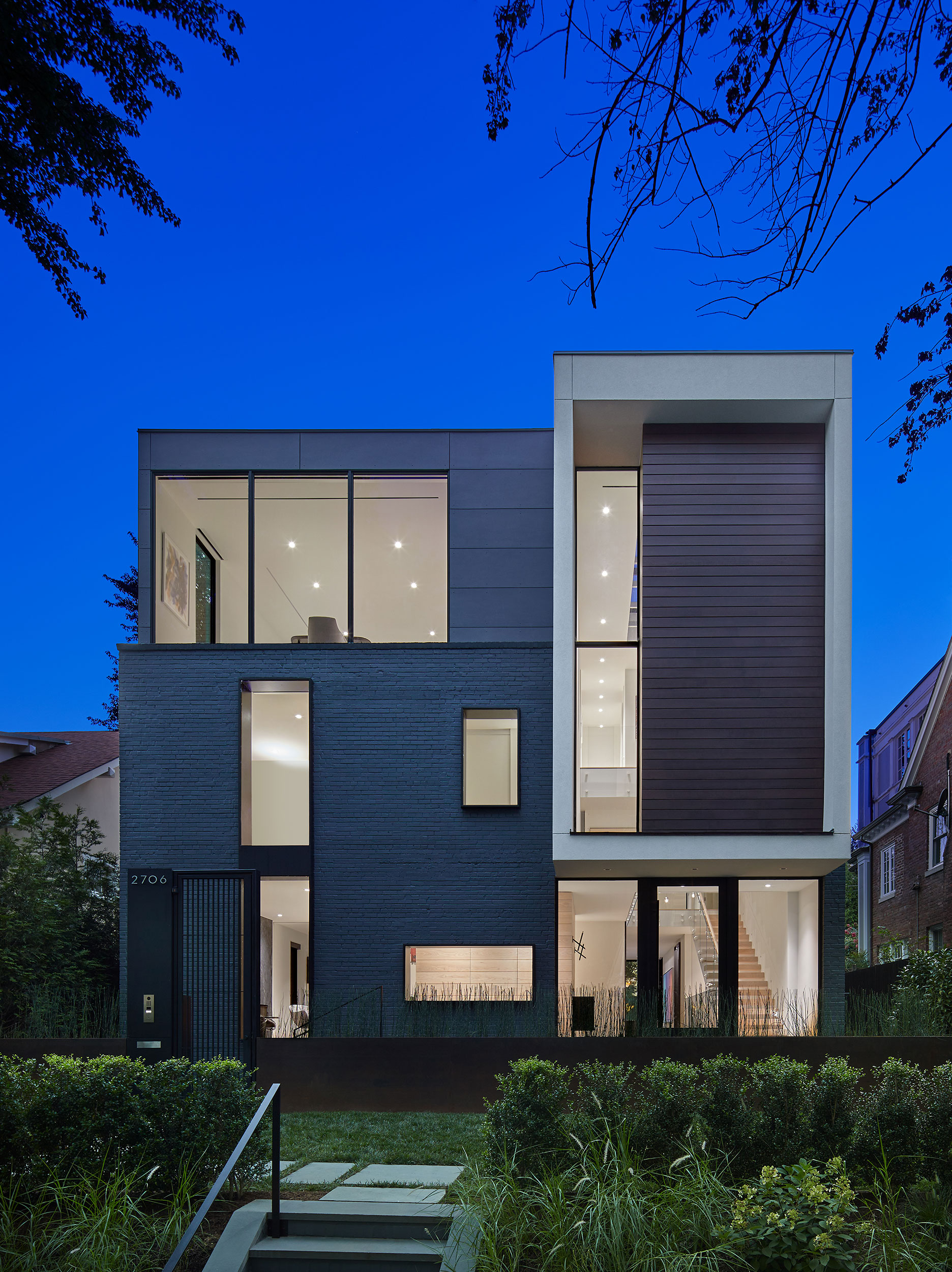
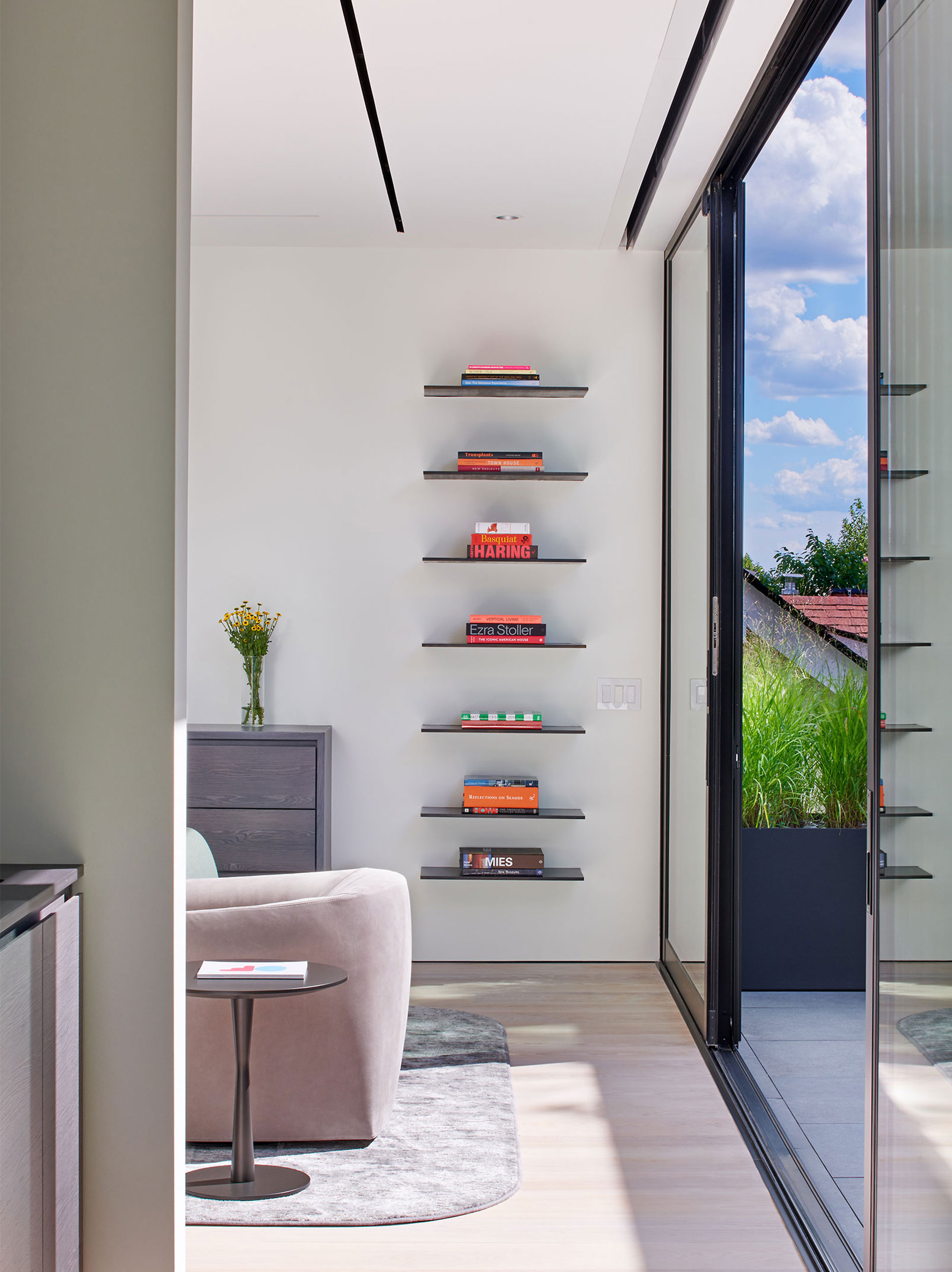
The owners of a dark, cramped 1931 Federal-style house near Observatory Circle wanted to reimagine it as a modern, light-filled home built for indoor/outdoor living. While they kept some original features, such as the basement foundation and exterior masonry walls, the rest is vastly different. Gone, for instance, are the traditional, column-flanked front door and brick facade, replaced by a structure of intersecting rectangular elements and glass.
“It was a challenge to integrate the living and outdoor spaces and achieve the correct balance,” says architect Robert Gurney. He blended the two with the use of large, geometric windows and sliding doors to bring in light and nature views. A three-story open staircase running through the center serves as a light well. A two-story, glass-walled addition with a rooftop terrace was added to the home’s rear, which opens to the lawn. Meanwhile, a backyard garage was renovated and covered with a green roof; it now doubles as a playroom.
General Excellence
Back to TopLogan Circle Living
Firm: Colleen Healey Architecture
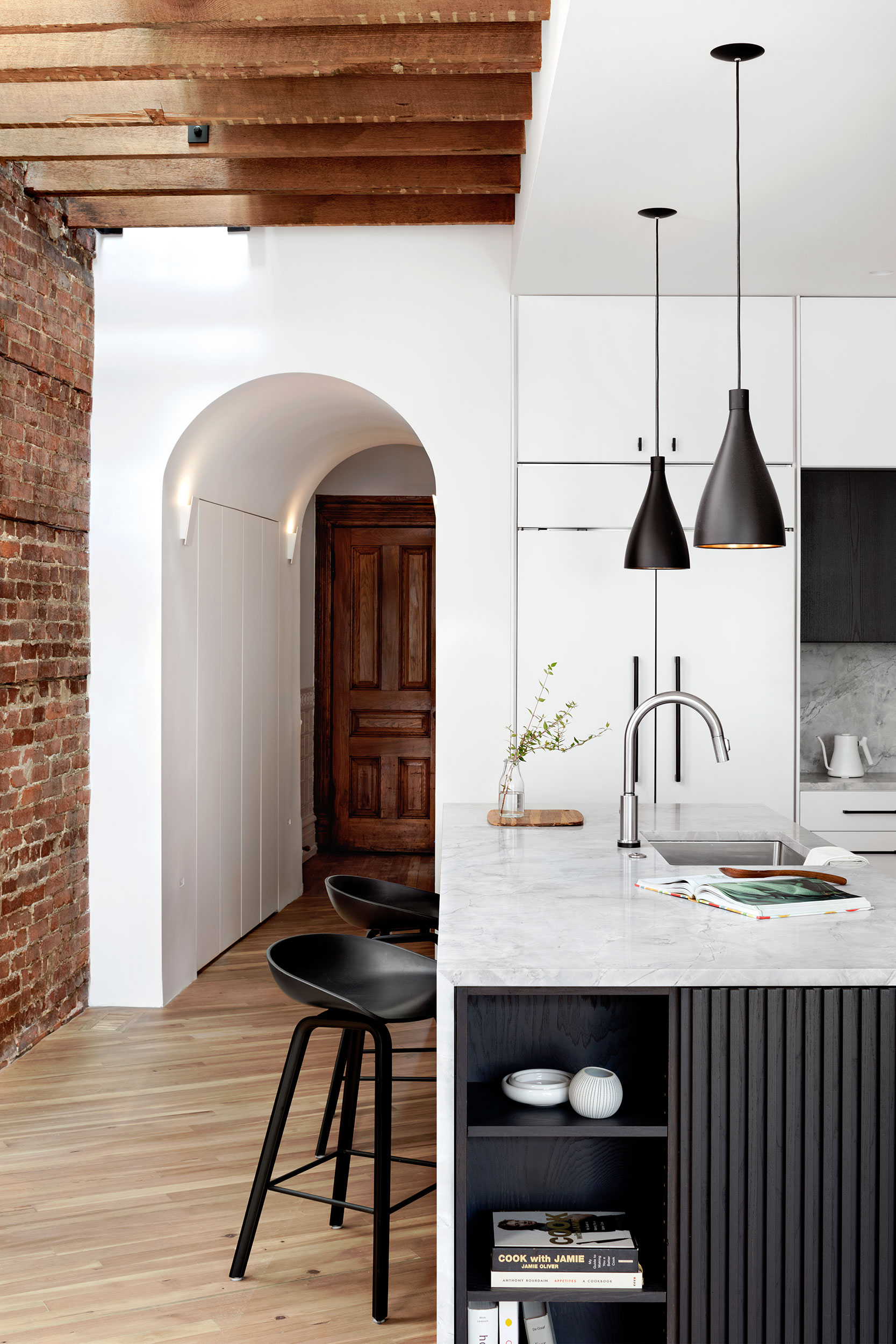
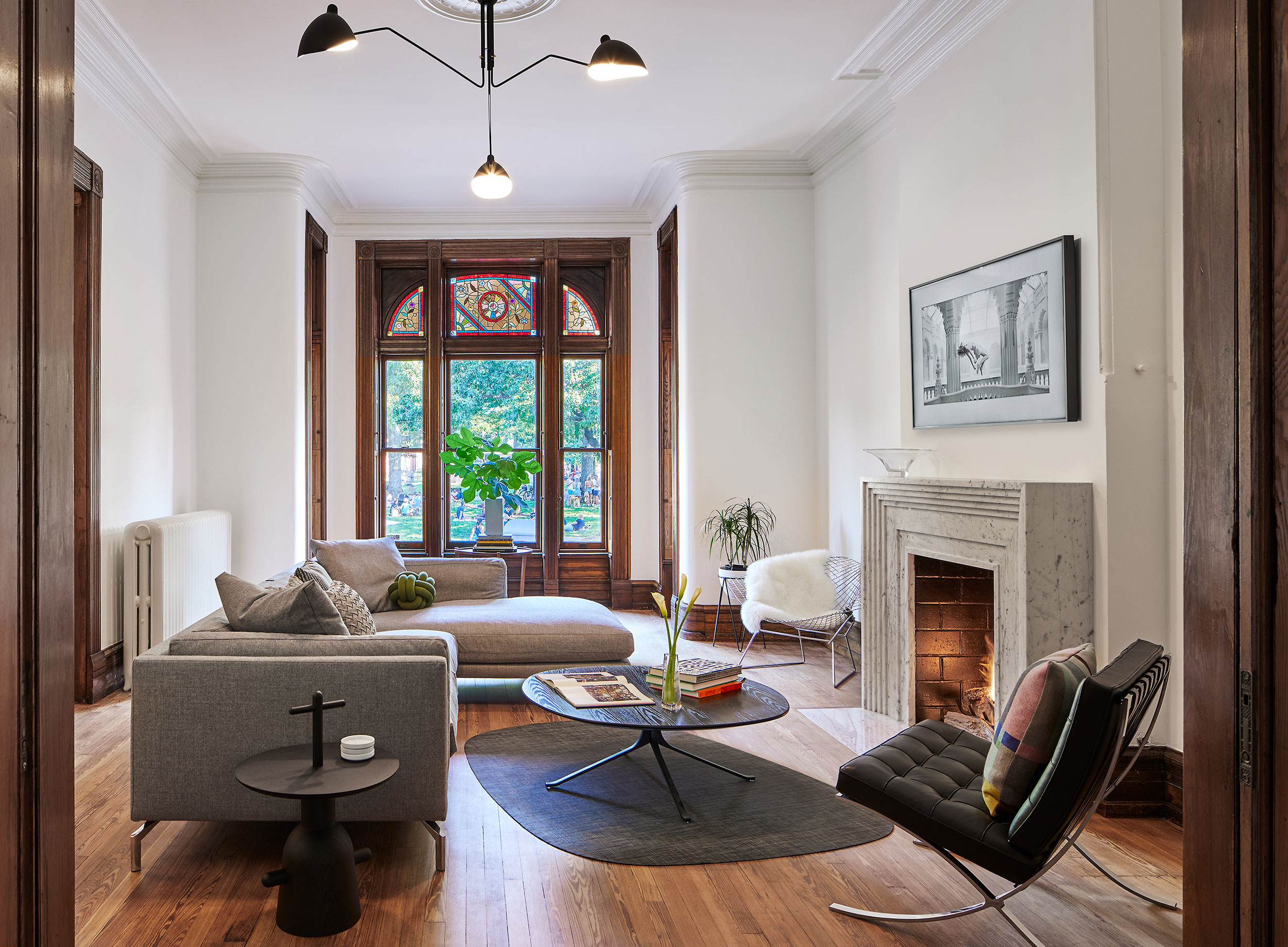
“You never know what you are going to find underneath as you start to peel back older layers,” says architect Colleen Healey. When renovating one of the last remaining single-family townhouses on Logan Circle, Healey leaned into what she found. She exposed original elements such as brick walls and ceiling joists while mixing old and new, combining sleek, modern design choices in neutral hues with the house’s rich Victorian-era details, such as period-authentic windows and a staircase.
The new kitchen is in what was once the servants’ area, which previously had smaller rooms and lower ceilings, so Healey added skylights and a large wall of windows to open the space. And look closely: You’ll notice that she laid the kitchen’s wooden floor in a diagonal pattern to trick the eye, as the house is built on a pie-slice-shaped lot and no two walls are perpendicular to each other.
General Excellence
Back to TopThe Floating Treehouse
Firm: Wouter Boer Architects
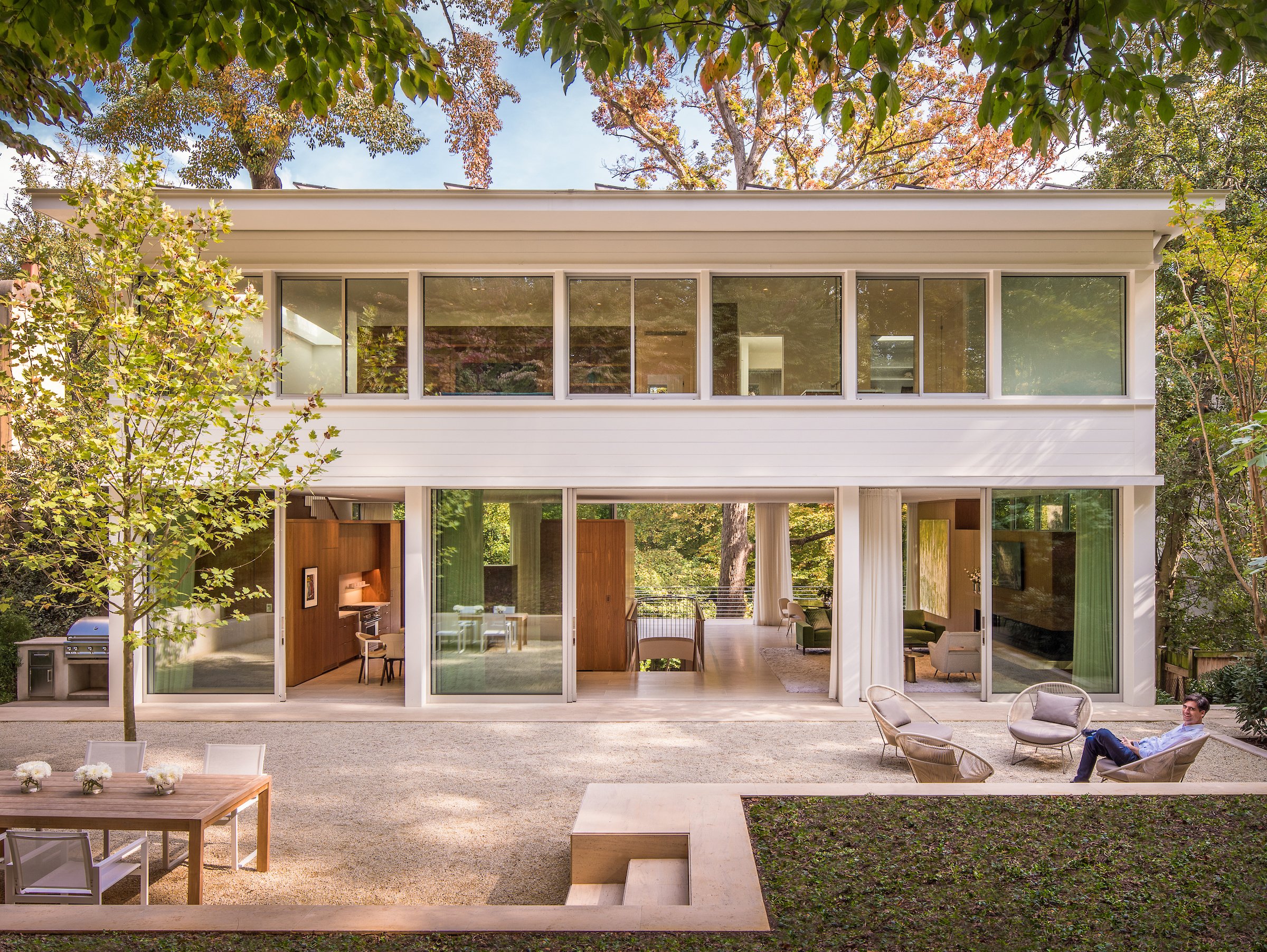
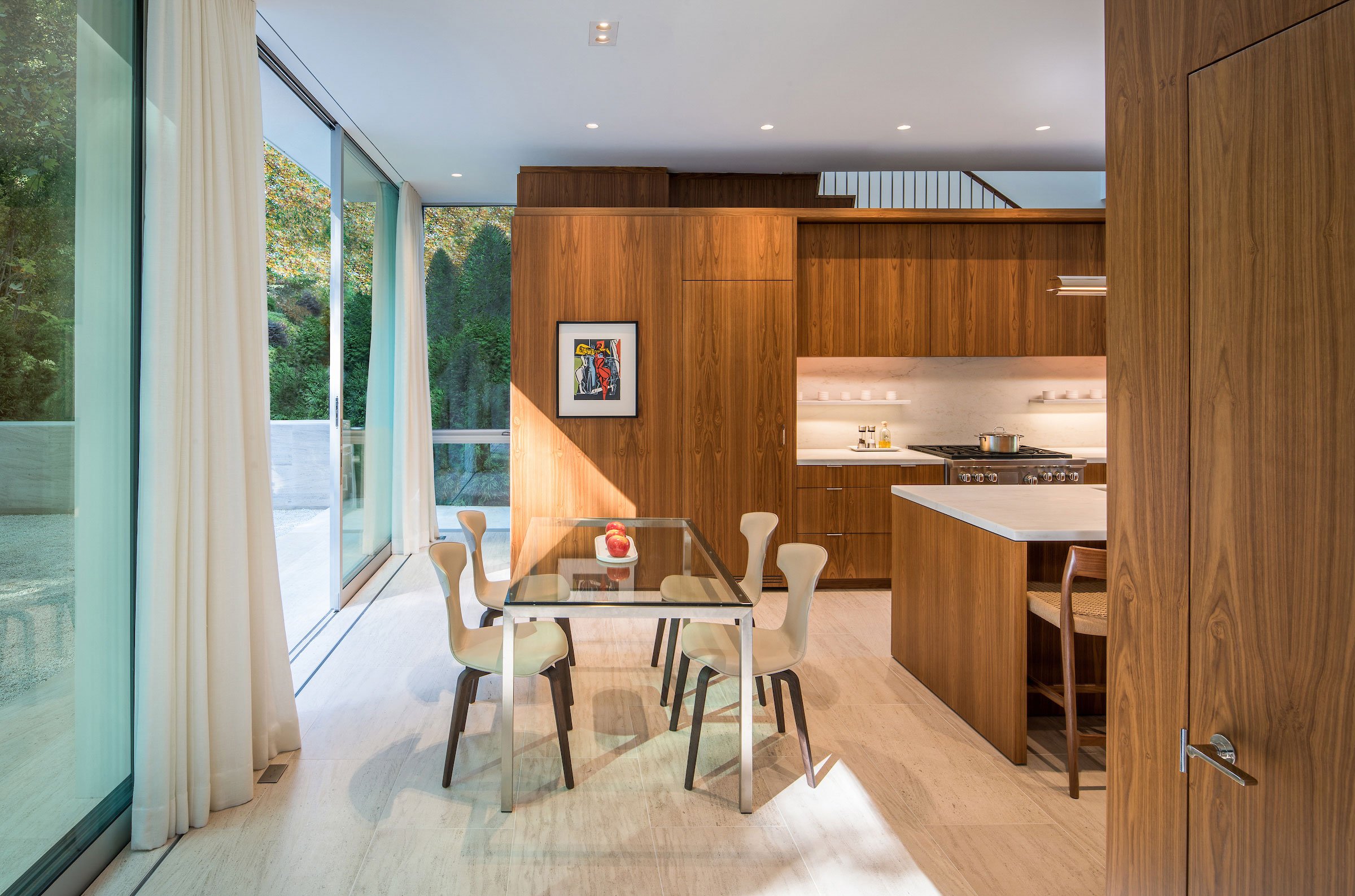
This Wesley Heights home was built by Richard Zantzinger, founder of Zantzinger builders, and his wife, interior designer Amy Zantzinger. They’d recently sold their Colonial and were ready to shake things up with a contemporary house. The site faces Glover Archbold Park and backs up to the Kreeger Museum, so architect Wouter Boer designed a structure that takes advantage of the green views and creates easy transitions from interior to exterior. “The concept was to juxtapose abstraction against nature,” says Boer, who used the house’s lines to frame the surrounding scenery. Glass sliding doors face the park in front and overlook the museum’s wooded lot in back. When they’re open, the effect is of a floating treehouse. Even with all the transparency, privacy is maintained via solid side walls abutting the adjoining properties, and a terrace blocks sight of the road from the ground floor.
General Excellence
Back to TopSplit-Level Style
Firm: Colleen Healey Architecture
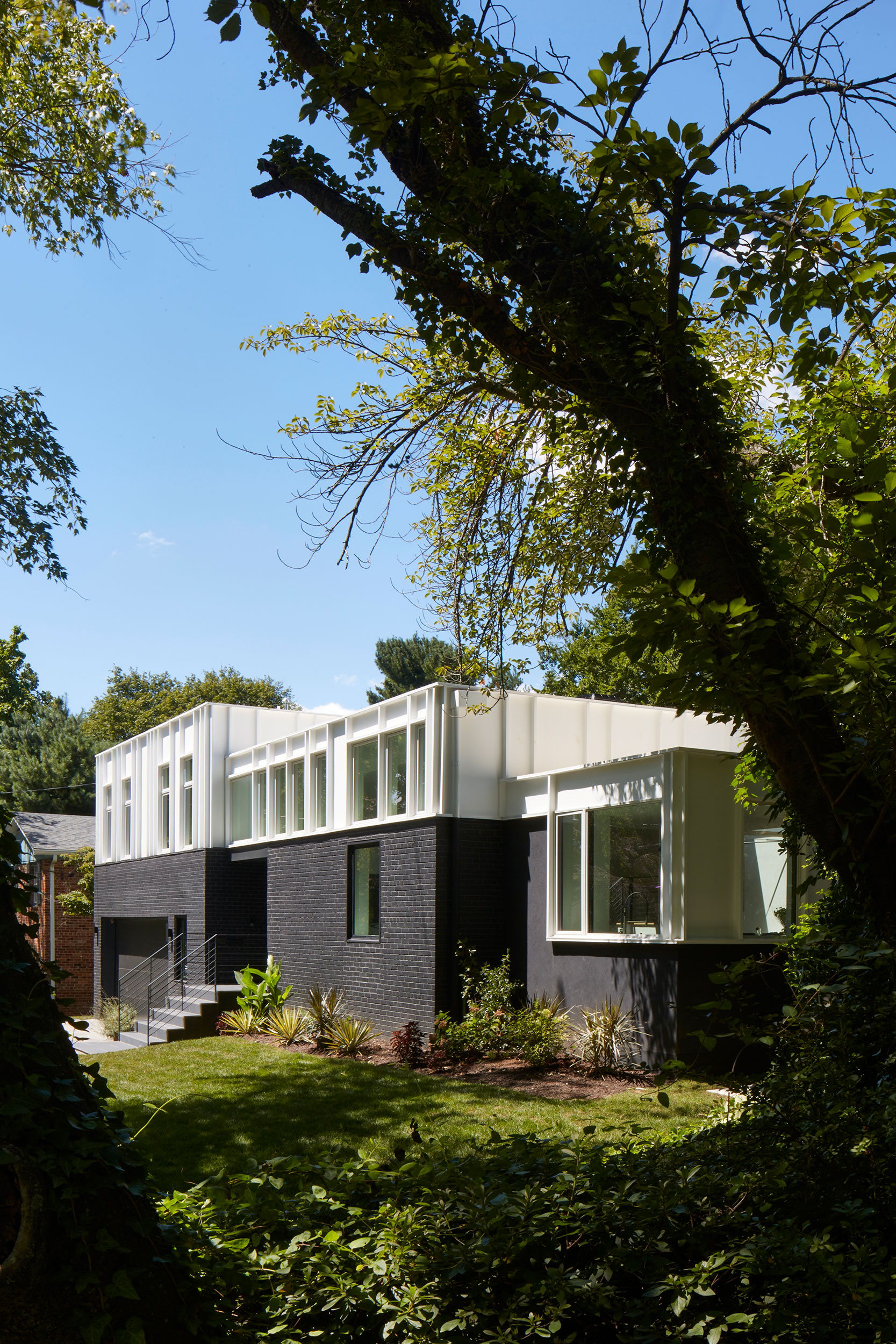
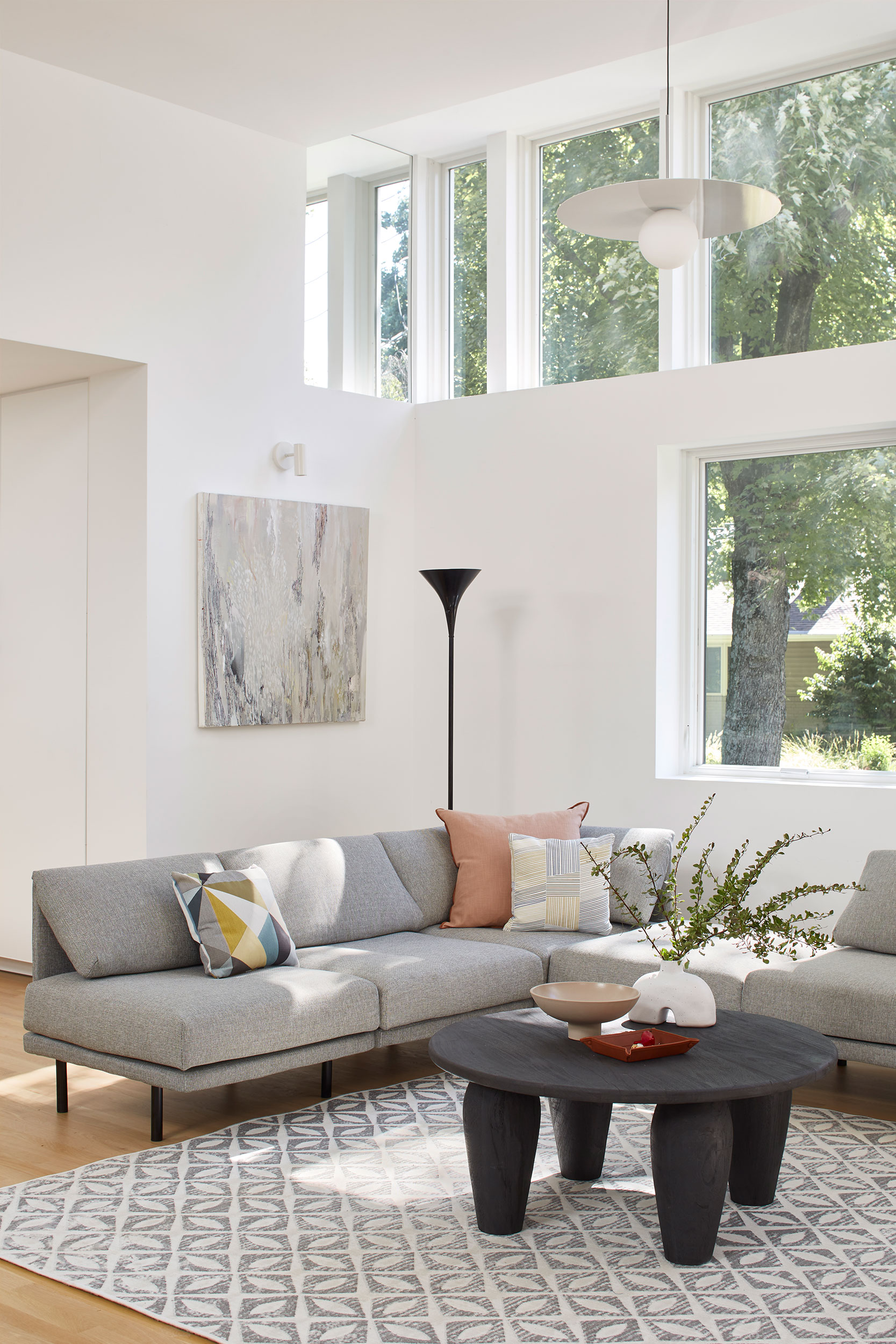
Instead of tearing down this 1950s Bethesda split-level to build an entirely new house, architect Colleen Healey decided to reimagine the shell and create a contemporary take on the somewhat dated style. “[It’s] immensely more interesting to work with an existing home,” says Healey.
Now a split-level staircase is attached to the great room, which serves as the nucleus linking the house’s floors. The low-pitch roof over this section was removed, allowing for a more spacious feel and a strip of clerestory windows. Not only are the windows an homage to the house’s original midcentury style, but they also provide natural light while maintaining privacy. Skylights and strategically placed mirrors brighten the space, too, and two new additions—a garage topped by two bedrooms and a kitchen with a patio—add to the multi-dimensional setup.
Multifamily Living
Back to TopFrom Dorm to Home
Firm: Bonstra Haresign Architects
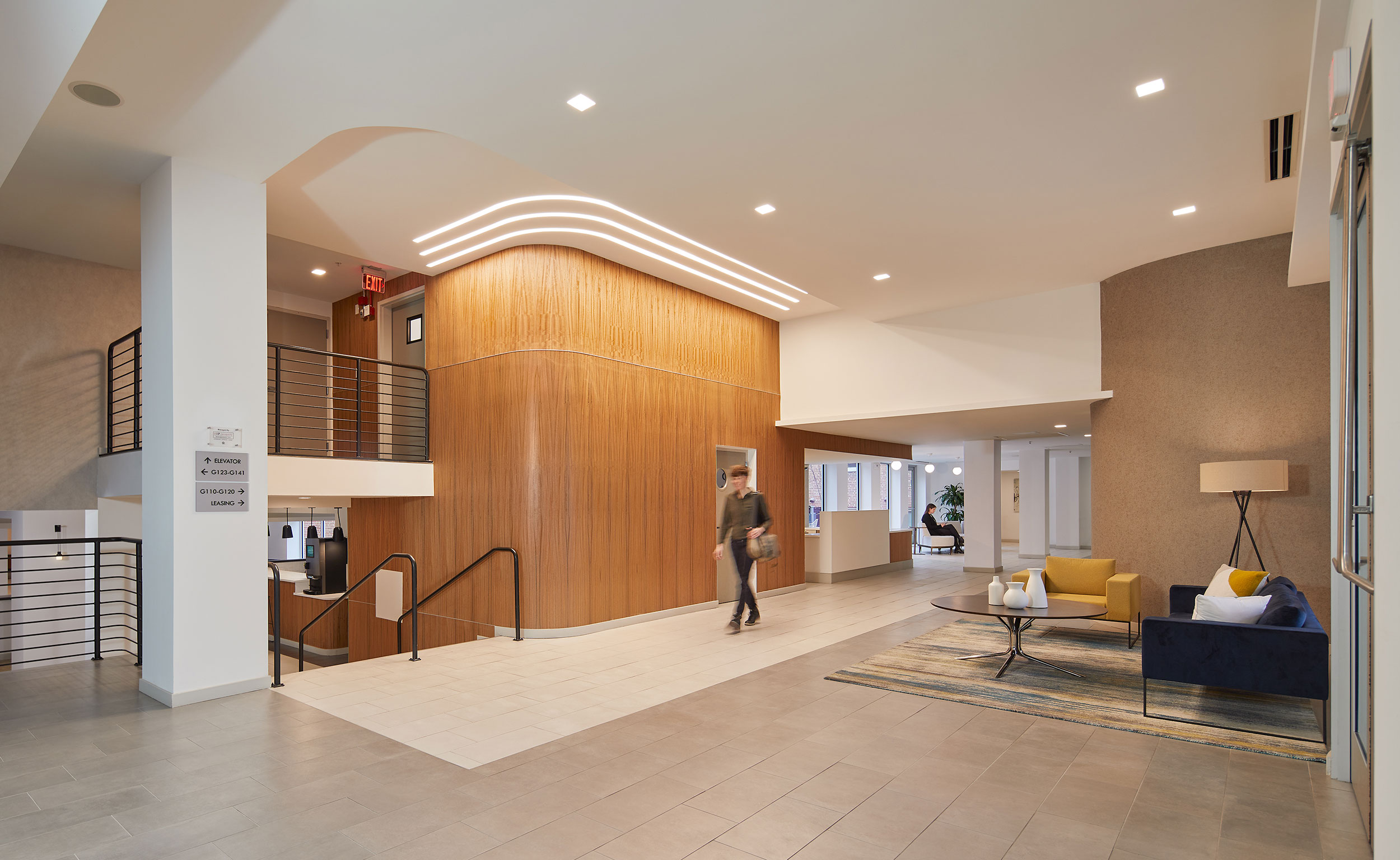
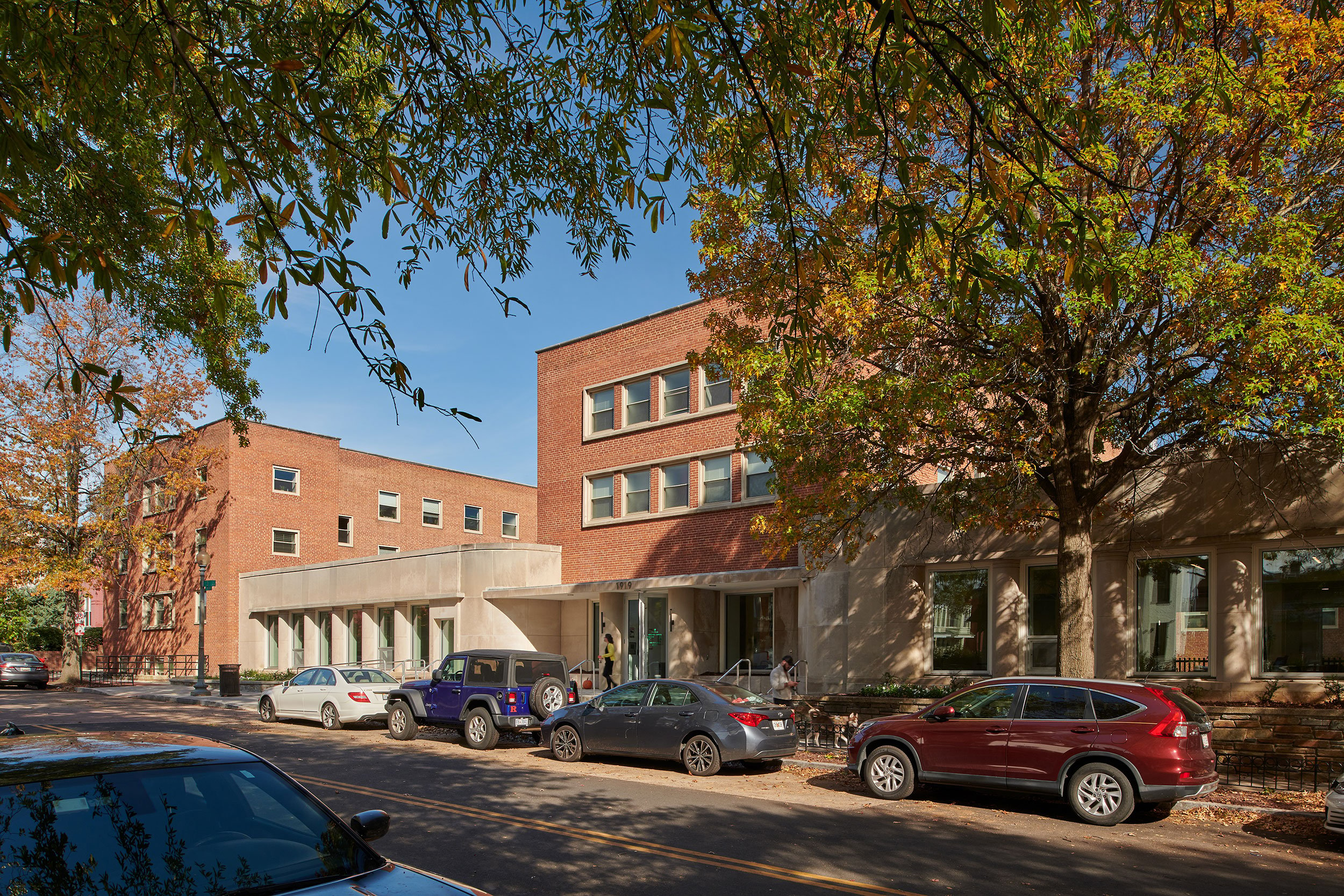
Repurposing dormitories as apartments can be a challenge. Such was the case for LeDroit Park’s Slowe Hall, built during World War II to house single Black women working for the government. Howard University later acquired it for student housing and named it after Lucy Diggs Slowe, the school’s first dean of women. After it sat vacant for years, Howard decided to develop the site as apartments.
Bonstra Haresign had to reorient the dorm structure—small rooms, narrow hallways, surrounded by common areas—into 101 spacious, well-lit units. It did this by creating open floor plans that maximized the light from existing windows; constructing new central corridors; and incorporating into the design structural columns previously concealed by dorm walls. Another issue: “[This was built] long before accessibility was a requirement,” says Jack Devilbiss, one of the project’s architects. The building had nine different floor elevations on the ground level, so the firm built a series of ramps for easy access. And it preserved the original streetscape by using doors, lights, and windows that align with the building’s 1940s roots.
Kitchen Design
Back to TopOld House, New Chapter
Firm: Wak Tok Architects
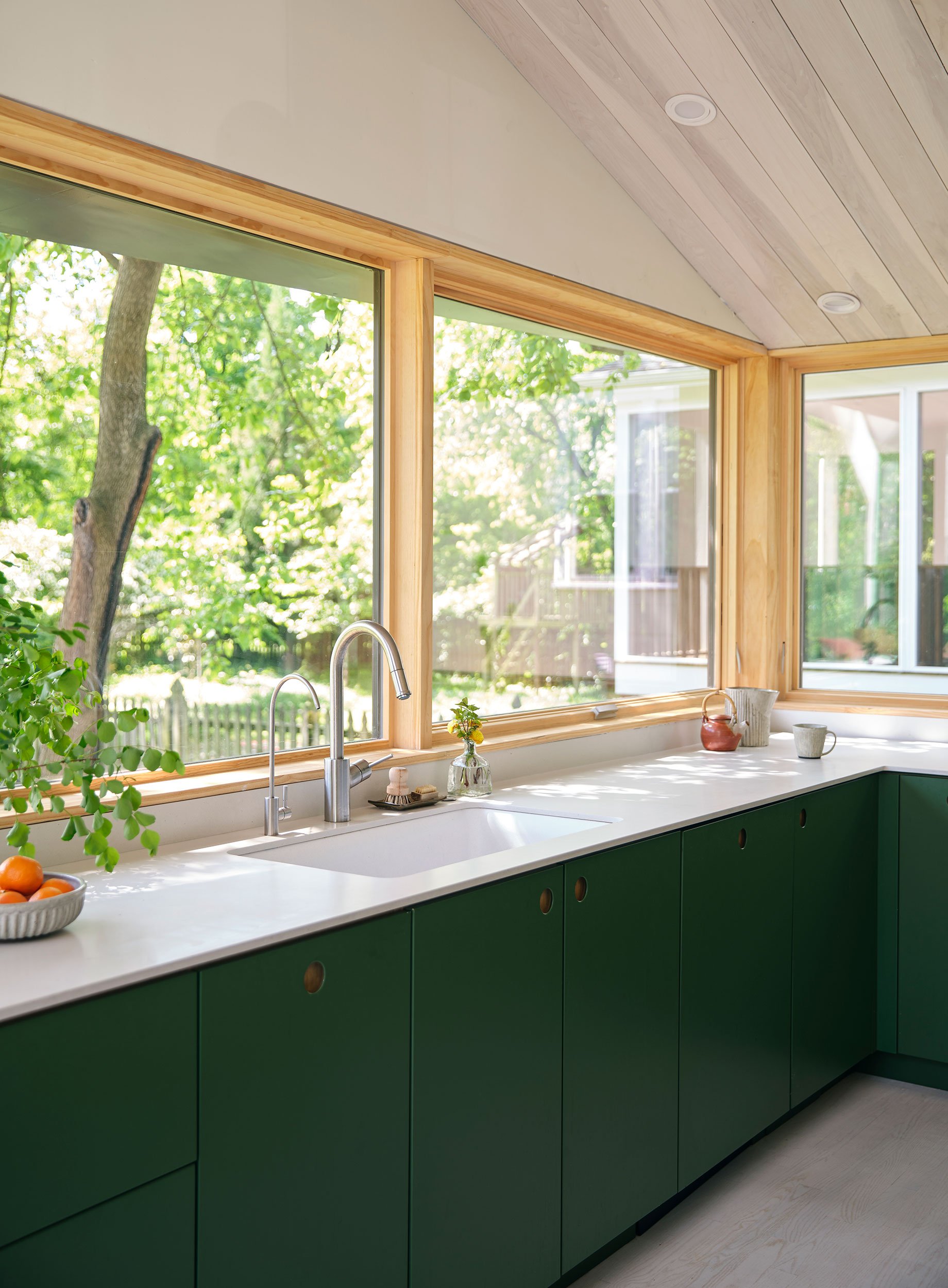
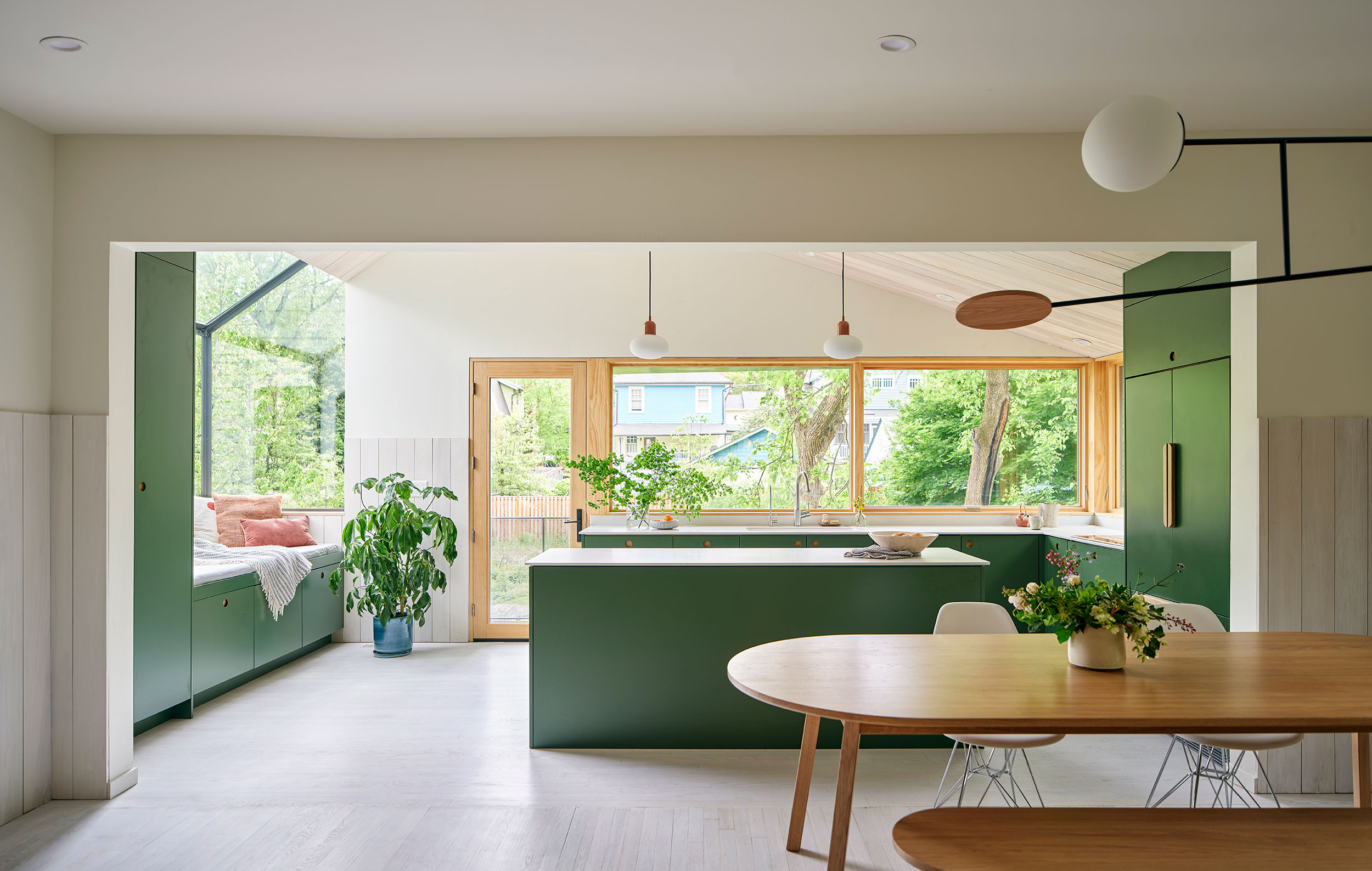
A couple moving here from New York fell in love with this 1920s Takoma Park bungalow’s location and yard, but the house was in disrepair. Because it’s a historic structure, not only did the exterior have to be preserved, but any new construction had to take place in the back, hidden from the road.
Architect Wakako Tokunaga decided to gut the interior and create an open kitchen in the rear with access to a vegetable garden. The kitchen add-on expanded the house’s footprint by only four feet, but skylights and walls of windows make it feel airier, and built-in cabinets plus a daybed take advantage of all the square-footage. “No space is wasted,” says Tokunaga.
An open floor plan and cohesive color palettes and design selections unite the revamped interiors of the home’s existing part with the addition. But outside, Tokunaga leaned into the idea that the kitchen is a new chapter within an old house by contrasting the modern rear exterior with the traditional bungalow facade. “We didn’t shy away from expressing a layer of time,” she says.
This article appears in the August 2023 issue of Washingtonian.
