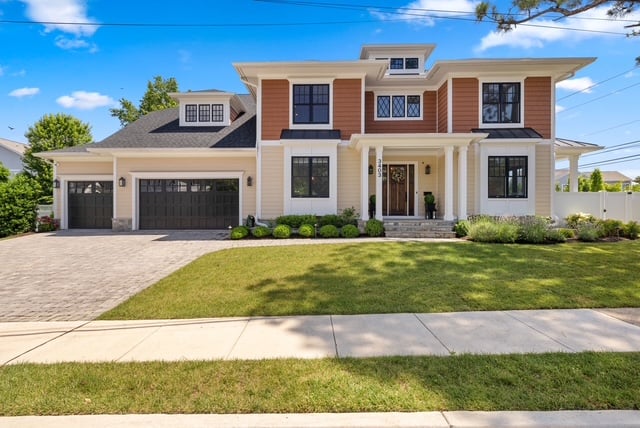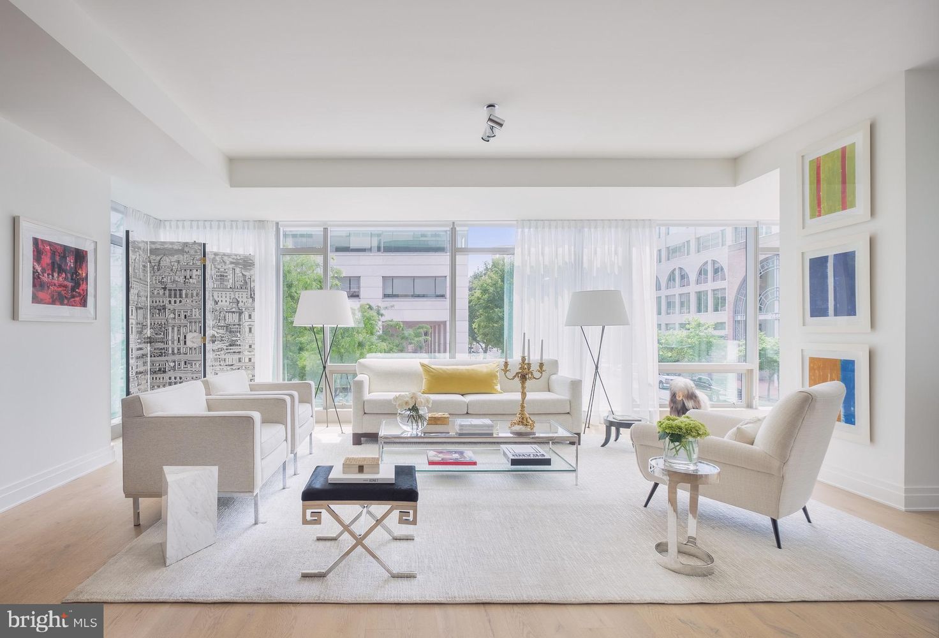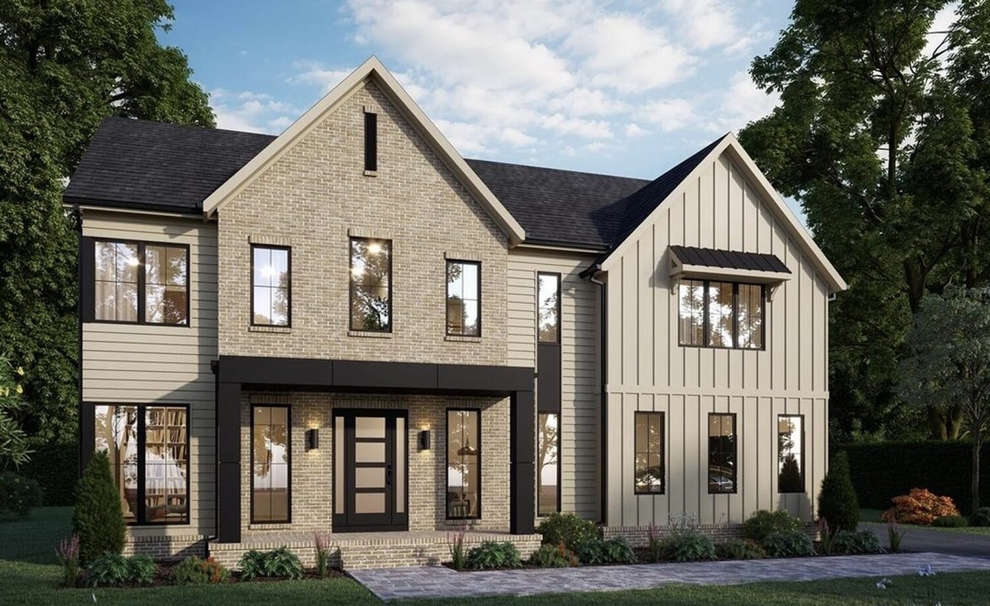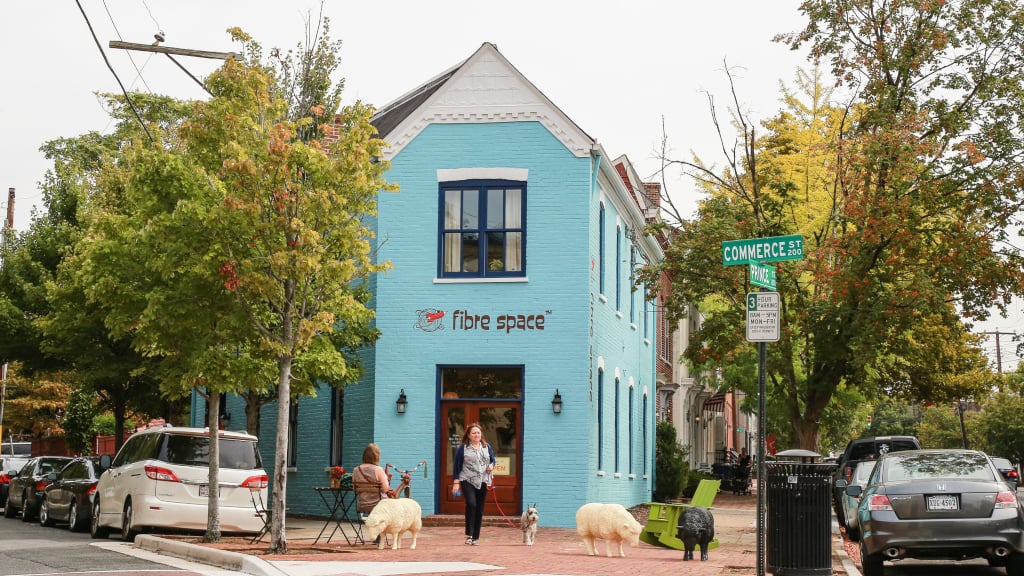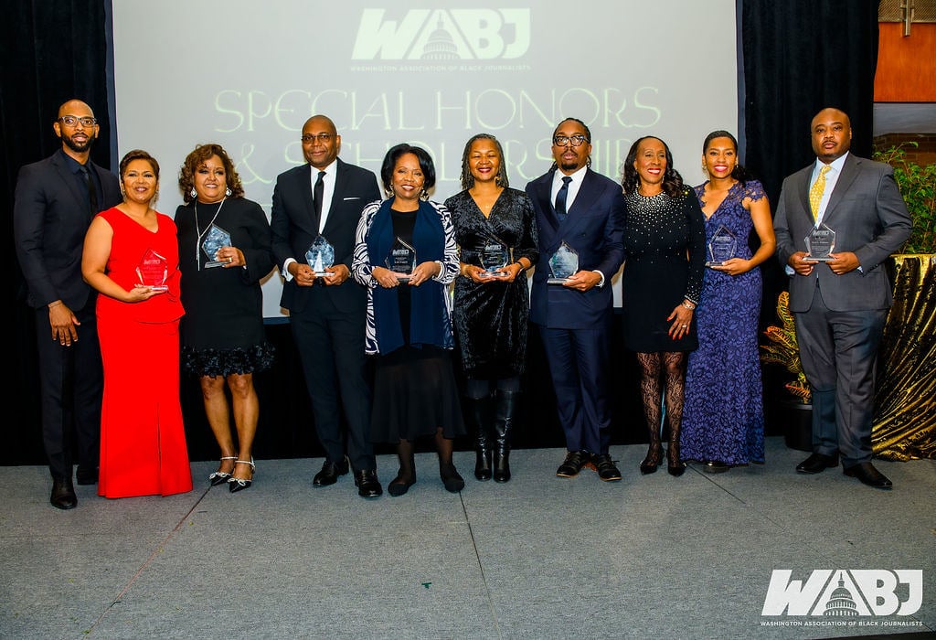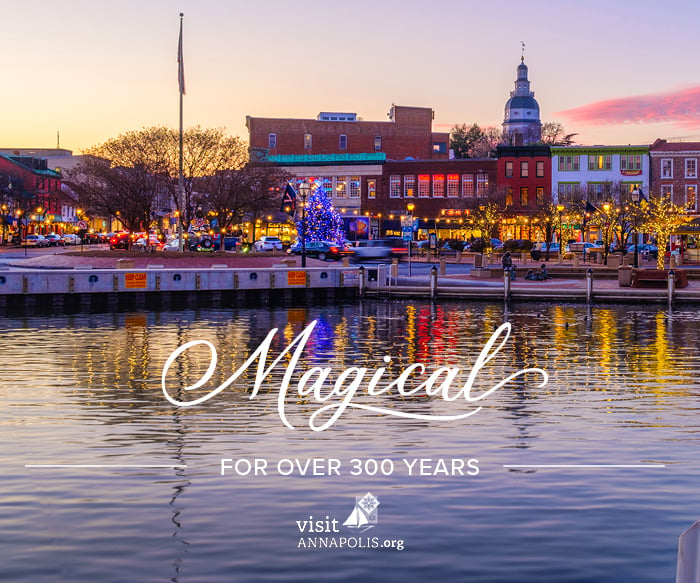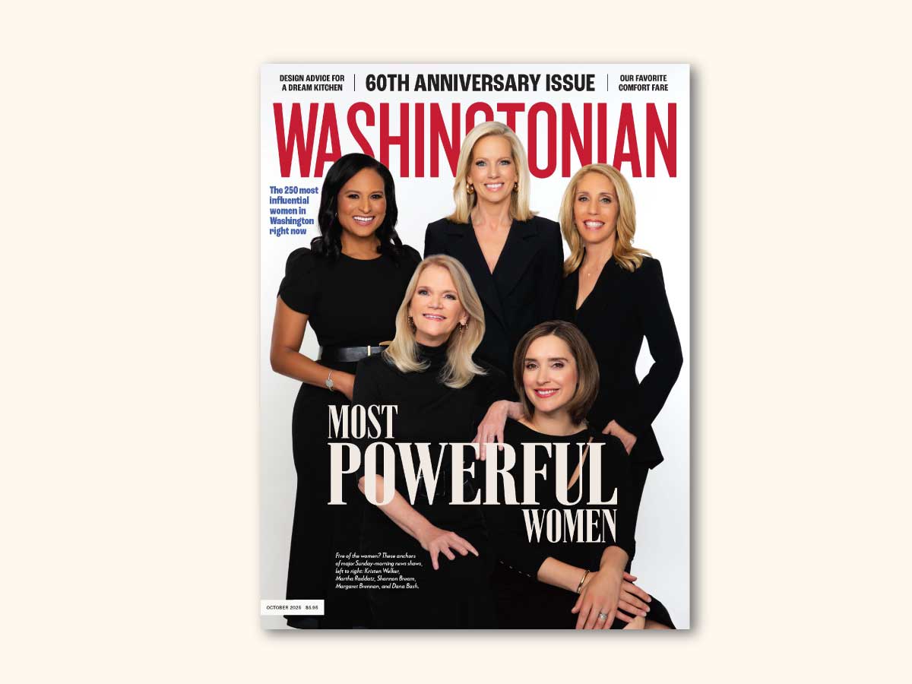Built by MR Custom Homes four years ago, this beautifully-designed, turnkey home offers three levels of light-filled living spaces, gorgeous outdoor hardscaping and plantings with a fully-fenced backyard and a three-car attached garage. With designer finishes, fixtures, hardware and tile, custom window treatments, elegant moldings, hardwood floors, a built-in speaker system, full security system and a whole-house generator, this is truly a special offering.
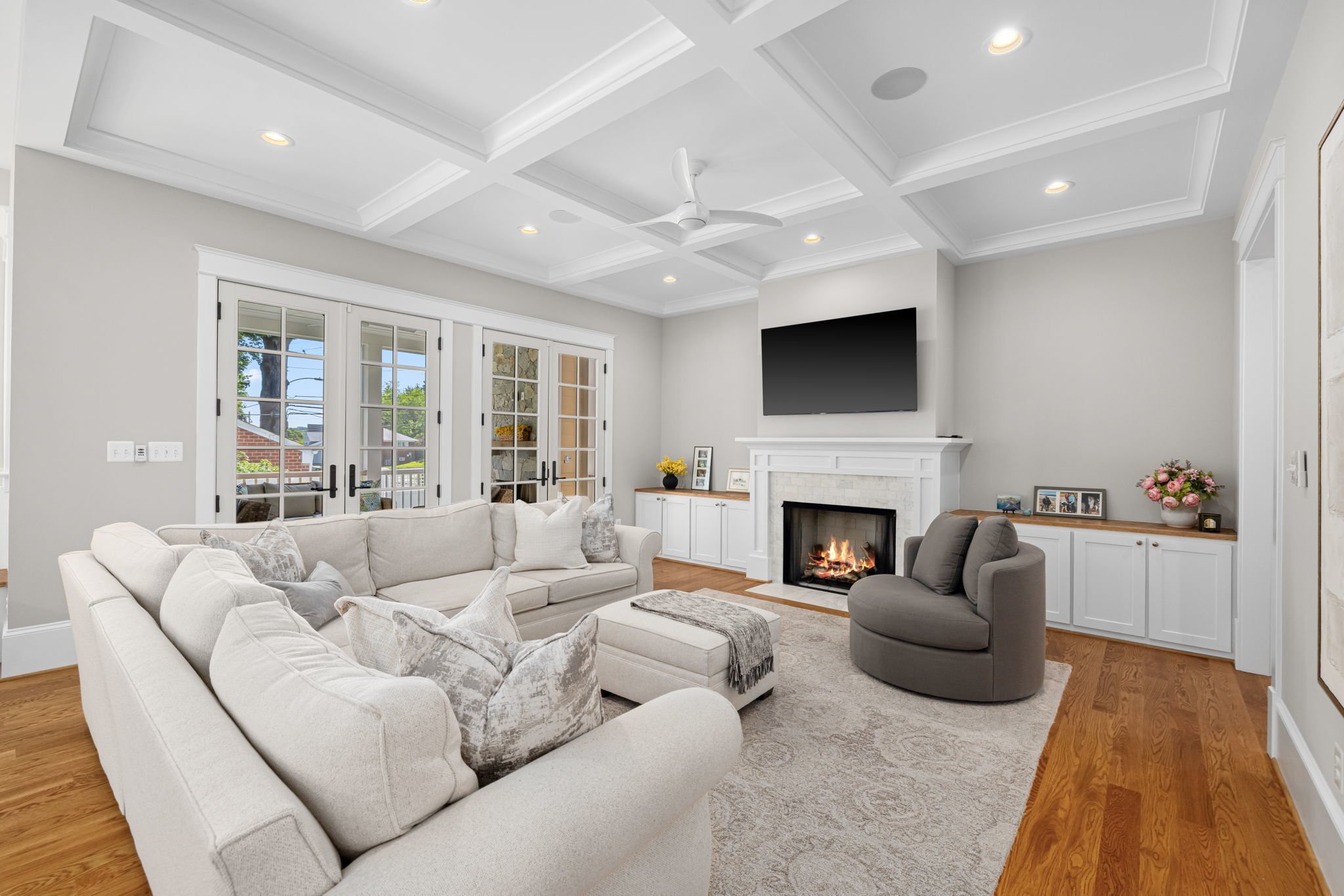
Inside, the main level features ten-foot ceilings with a living room, dining room, large family room with a gas fireplace and access to the screened-in porch with a fireplace. Opening to the family room, the eat-in kitchen features marble countertops, a large island, top-tier appliances, and a butler’s pantry to the dining room.
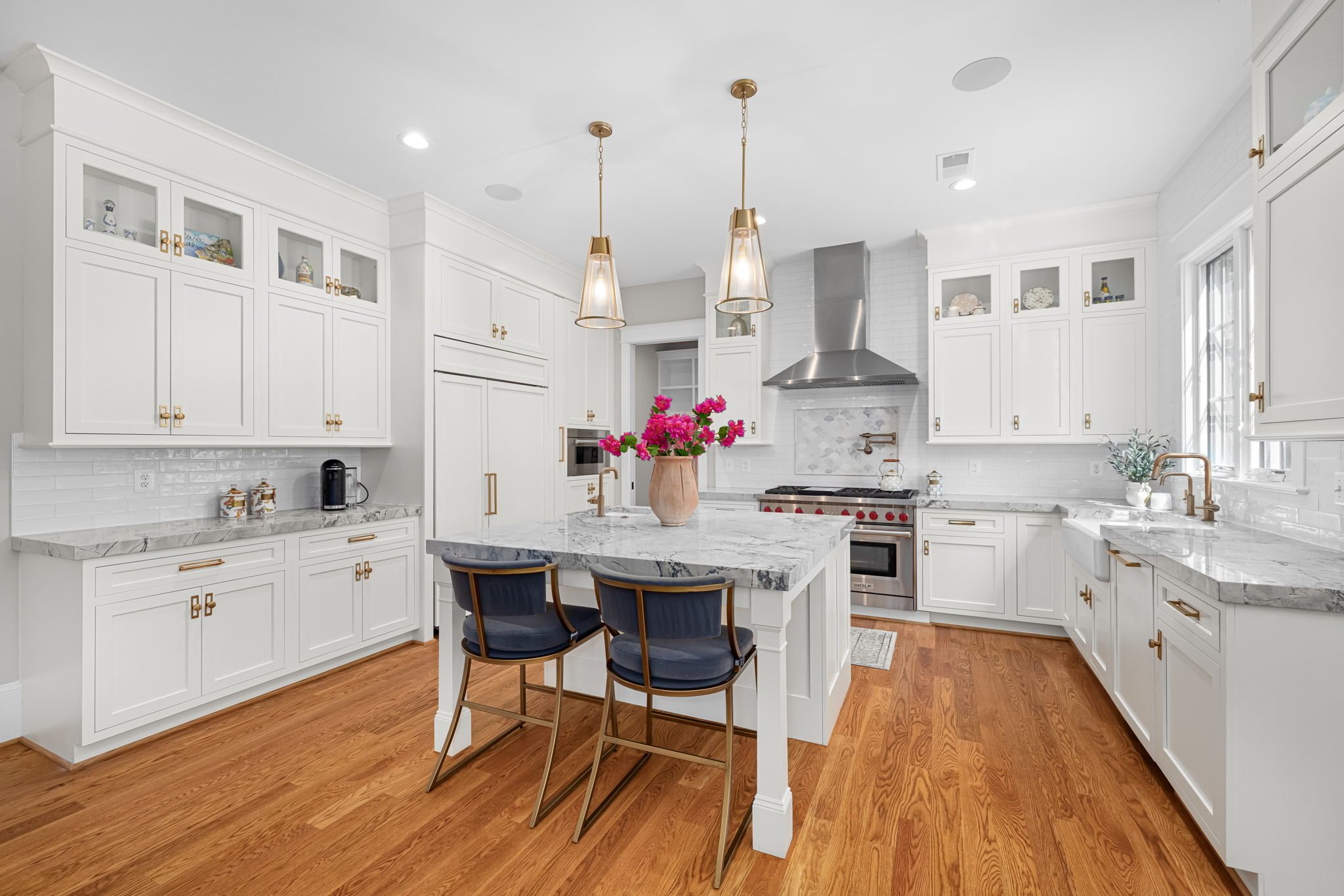
A mudroom provides access to both the walk-in pantry and the attached three-car garage. There is also a study/fifth bedroom suite and a powder room on this level. Upstairs, the primary suite provides dual walk-in closets and an exceptional spa-like primary bath. Three additional bedroom suites and a bedroom-level laundry room complete this level. The lower level offers an expansive recreation room, sixth bedroom, full bath, exercise room and theater room.
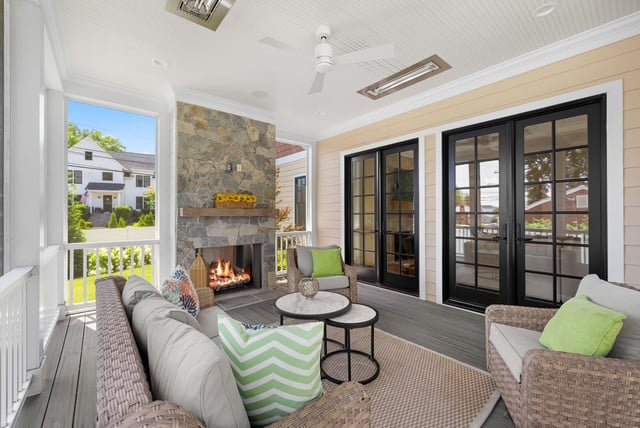
Address: 3403 John Marshall Drive, Arlington, VA 22207
Contact:
Diane Lewis
The Lewis Team
Washington Fine Properties
703-973-7001
diane@lewisteam.com

