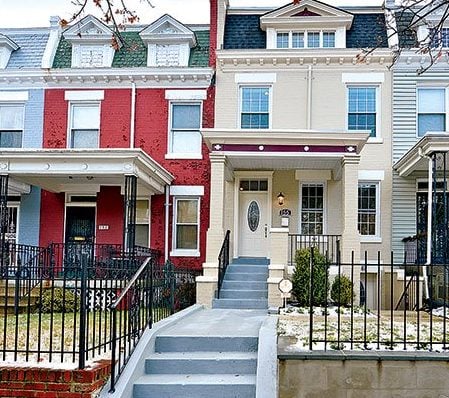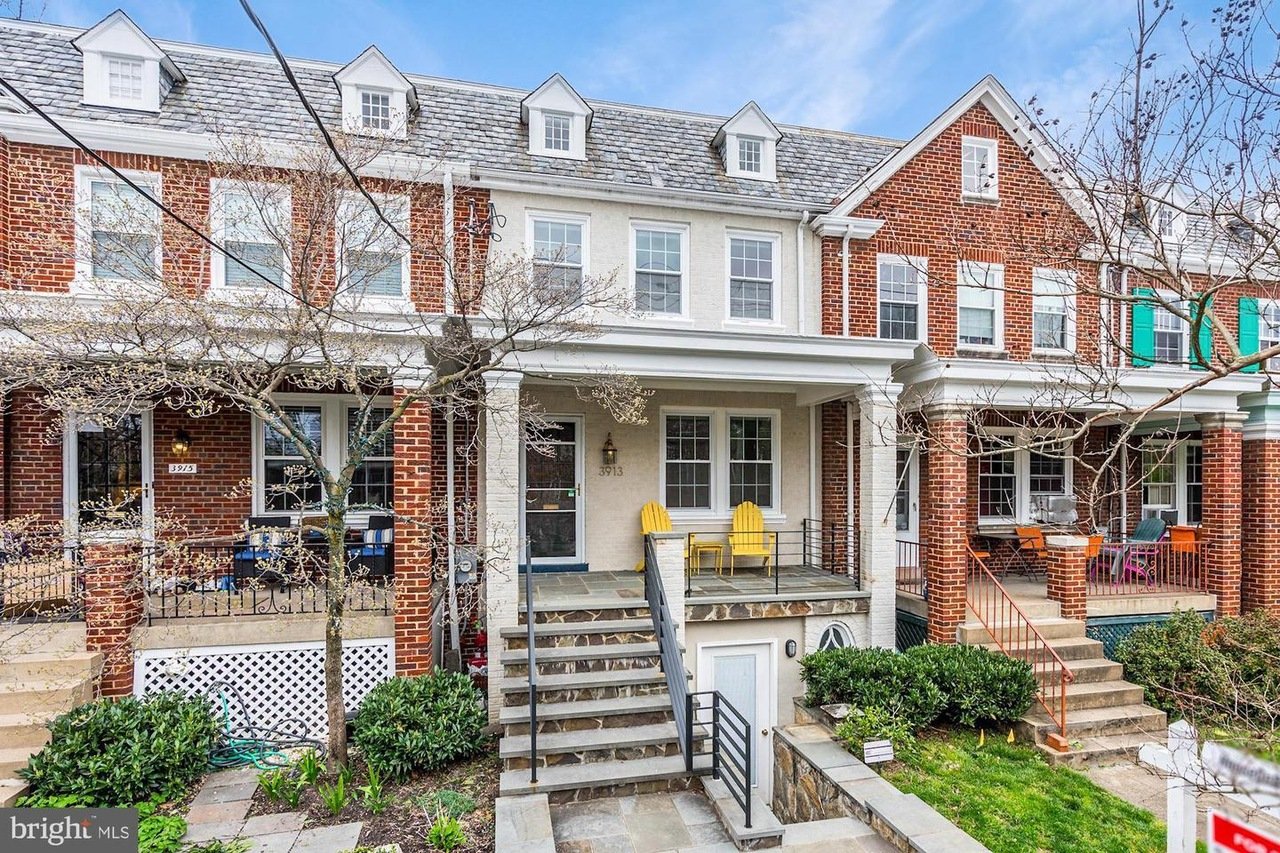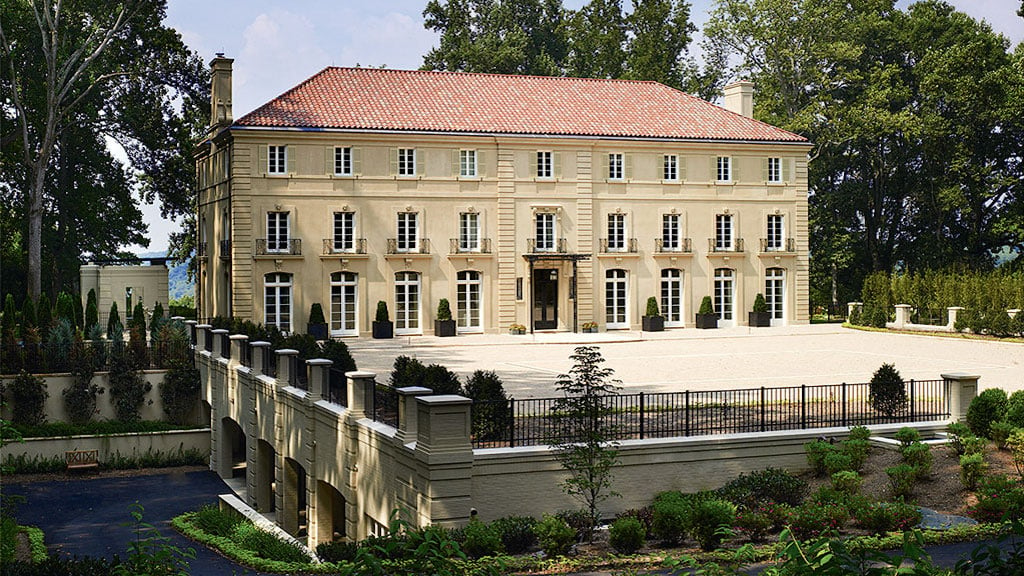“We wanted a nice home but a home that was warm and family-friendly,” says Jean-Marie Fernandez as she sits in her kitchen and watches her three-year-old son race his scooter on the wood floor.
The flooring is reclaimed Russian white oak, which was fumed—a finishing process that gave it a patina. “People always comment on the floor,” she says. “It was supposed to look aged and beaten up. It’s great with kids. The more dings and scratches, the better.”
Jean-Marie and her husband, Raul Fernandez—he’s chair of ObjectVideo and a co-owner of the Washington Capitals, Wizards, and Mystics—spent two years designing and then two years building their Potomac home, where they live with their three children.
The eight-bedroom, 13-bath house is very large—22,000 square feet plus 2,000 more for the poolhouse—but textured fabrics, soothing colors, sunlit rooms, and family photos give it an unstuffy feel. No room is grand in size; even the two-story foyer, with its castlelike wooden front door and Jerusalem Gold marble, feels intimate and welcoming.
“We’re attracted to French style, but this is more Normandy, less formal,” says Jean-Marie. “Raul is not a formal person, and neither am I.”
Resources
Architect: Anthony “Ankie” Barnes, Barnes Vanze Architects, DC
Builder: Gibson Builders, DC. Project manager: Larry Graham
Interior designer: José Solis, Solis Betancourt, DC
Iron railings and ironwork: Patrick Cardine, Cardine Studios, Bealeton, Va.
Wood floors: Classic Floor Designs, DC
Woodwork finishing: Valley Craftsmen, Baltimore
Landscape architect: DCA Landscape Architects, DC
>> Next: From Japan With Love
From Japan With Love
Peggy and Bill Breer met in a Japanese-language class in Tokyo. A year later they were married, and for the next 40 years, while Bill was in the Foreign Service, they moved between Japan and Washington. All three of their children were born in Japan.
When the Breers began building their dream home in DC’s Forest Hills in 1998, they set out to reflect the culture that had so shaped their lives. “We wanted to incorporate Japan into our house without having a, quote, Oriental home,” says Peggy.
From the outside, the shingle-style house looks as if it were plucked from a beach in Cape Cod. Inside, the minimalist decor, open layout, and maple woodwork capture the serenity and simplicity of traditional Japanese homes.
The spacious entryway has a step where visitors remove their shoes. Papered shutters, or shoji, separate the living and dining rooms, and Japanese art and furniture are scattered throughout the house.
A small, square tearoom overlooks a Japanese garden. There’s a low circular table surrounded by cushions in the center of the space, a decorative scroll hanging on the wall, and tatami, a traditional Japanese floor. Says Peggy: “Everything in this room came from Japan.”
Resources
Architect: Stephen Muse, Muse Architects, Bethesda
Contractor: Peterson and Collins Builders, DC
Interior designer: Valerie Brandt, Bethesda
Landscape architect: Jordan Honeyman Landscape Architecture, DC
Landscape architect for the Japanese garden: Osamu Shimizu, Shimizu Landscape Design, Glen Echo
Carpenter: Peter Wechsler, Daiku Woodworking, Boonsboro, Md.
>>Next: At Home With Dick and Jane
At Home With Dick and Jane
In the great room of Dick and Jane Stoker’s Potomac home is a 40-foot-high stone fireplace, and in front of the fireplace are orange swivel chairs.
The couple can turn in one direction to admire paintings by Pablo Picasso and Frank Stella and to glimpse an Alexander Calder mobile—one of five Calders they own—in the adjacent sunroom. Or they can swivel toward the glass-walled back of the house and an expansive view of woods and the Potomac River.
“I’m a Washingtonian, and this was my dream—to live on the Potomac,” says Jane. “I think the river is the first thing people notice, then the art.”
It’s hard not to notice the art. A George Rickey stainless-steel sculpture, “Four Cubes,” sets the tone at the entrance; the front door itself is a work of art, made of the same stainless steel. Inside, the very modern house is like a museum, with works by Roy Lichtenstein, Claes Oldenburg, Keith Haring, Maya Lin, and others.
“They have a great eye,” says Barbara Hawthorn, the interior designer who worked with the Stokers.
The couple—his uncle founded what is now Franklin Templeton Investments, and Dick worked there—have served on the Collectors Committee of the National Gallery of Art. Although they also have a house on the ocean in Fort Lauderdale, Jane loves winter days in Potomac, where they can turn on the gas fire and, through the leafless trees, watch the river and the bald eagles.
“I can hardly believe this is our home,” she says.
Resources
Interior designer: Barbara Hawthorn, Barbara Hawthorn Interiors, McLean
Custom upholstery on orange swivel chairs: Aristocraft Upholstery, Chantilly
Custom handmade woven straw rug in great room: Timothy Paul Carpets + Textiles, DC
Yellow tulip swivel chairs: Adlon/B&B Italia, DC
Acrylic rainbow chairs in sunroom: by Cappellini
>> Next: In the Country
In the Country
Jack Krumholtz and Kevin DiLallo were visiting Orlean, Virginia, to look at land for sale. “As we were driving by this old stone house,” DiLallo recalls, “Jack said, ‘If we end up buying property and building a house, what do you want it to look like?’ I said, ‘I expect it to look like that.’ ”
The house, parts of which date to 1795, was Orlean House—and it was for sale. Nearly seven years later, the two lawyers have made Orlean House, an hour west of DC, a stylish country home. They entertain there; the 18 acres include a pool, tennis court, and guest cottage.
A 14-month renovation gutted the kitchen and baths, but the house still has many original details, including wide-plank pine floors, seven fireplaces, and heavy brass locks; one carries an old seal of the British crown. New kitchen cabinetry, made of recycled elm, looks as if it could be original to the house. Antiques fill the home, but the look isn’t stuffy: One guest bedroom is painted apple green.
The house also may have come with three ghosts, including a previous owner—rose perfume, her signature, has wafted through the halls—and a man shot during an argument by the side of the road.
“It’s not scary; it’s kind of cool,” DiLallo says. “It’s a happy house. I sleep great out here.”
Resources
Interior designer: Skip Sroka, Sroka Design, Bethesda
Architect: Jerry Harpole, Georgetown
Contractor: Horizon Builders, Crofton
Landscape designer: Richard Arentz, Arentz Landscape Architects, Northwest DC and Warrenton
Kitchen cabinetry: Gaines McHale, Baltimore
Mural: Kay Jones, Kay Jones Murals, South Salem, New York
Faux painting: Malcolm Robson, Robson Worldwide Graining, Lorton
Window treatments: Susan Pilchard, Pilchard Designs, DC
Wood finishing: Valley Craftsmen, Baltimore
Antiques: Gaines McHale, Baltimore; Miller & Arney, Georgetown; Golden Roads, Alexandria; Malcolm Magruder, Millwood, Va.; Unicorn Bookshop, Trappe, Md. (between Easton and Cambridge); Tharpe Antiques, Easton; and other shops.
>> Next: Glass Act
Glass Act
When Steve and Mary Duncan bought their waterfront home in Annapolis six years ago, they liked the cathedral-ceilinged living and dining rooms but thought the kitchen was too closed off—and wished it had more of a view of the water.
They hired architect Robert Gurney. “When we started, we were going to just replace the kitchen cabinets,” says Steve, laughing. “It was like pulling a thread.”
Gurney redesigned the house, turning a 1960s rambler into an open, airy, and very modern two-story home. The house’s back wall was torn down and is now mostly glass, offering dramatic views of the water from the kitchen, living and dining rooms, master bedroom, and new art studio.
The home’s clean lines are complemented by well-chosen art. The overall decor is calm and spare.
“Everyone always says, ‘Your home is not cluttered.’ That’s because the clutter’s in here,” says Mary, opening a storage cabinet built into a floating wall.
The Duncans—graphic designers who do corporate communications—haven’t always lived in modern-style homes.
“We like different kinds of houses,” says Mary. “This one felt like it needed to be modern.”
Resources
Architect: Robert Gurney, Alexandria
Landscape designer: Mimi Armstrong, Mimi Armstrong Garden Design, Riva, Md.
Landscape maintenance: Fredy’s Landscaping, Annapolis
Kitchen planner: Mark White, Kitchen Encounters, Annapolis; installation by D. McPherson & Co., Gambrills
Bathroom tile: Limestone flooring from Stone Source, DC; wall tiles from Waterworks, Georgetown
Furnishings: Roche-Bobois, M2L Collection, Design Within Reach, Contemporaria, and Theodore’s, all in DC
Art: Carla Massoni Gallery, Chestertown; annual American Craft Council show, Baltimore
>> Next: Art and Crafts
Art and Crafts
It’s hard to miss the chandelier in Bonnie and Gilbert Schwartz’s Bethesda foyer. Made by glass artist Dale Chihuly, the blue sculpture looks like a knot of tentacles writhing through the middle of the curved staircase.
The piece is one of dozens of modern sculptures, crafts, and artwork that Bonnie, an event planner, and Gilbert, a lawyer, have collected over the years. They have found pieces in Washington, London, the Czech Republic, Arizona, and Chicago. “It’s rare that we set out to look for something,” says Bonnie. “We buy things that will fit and thrive in the house.”
There’s a bas-relief by Roy Lichtenstein and an oil painting by Sam Gilliam. A trio of yellow blown-glass sculptures by Dante Marioni stands on the family-room mantel near a steel-and-mahogany table by Albert Paley.
The Schwartzes bought the house 18 years ago and have renovated it three times, working with now-retired DC architect Joan Fabry. Like the artwork, the decor is contemporary and funky with bright splashes of purple, red, yellow, green, and blue.
Says Bonnie: “It’s a wonderful, happy home to live in.”
Resources
Interior designer: Walter Gagliano, DC
Contractor: Kaz Malachowski, Falcon Construction, Rockville
Kitchen designer: Jack Rosen Custom Kitchens, Rockville
Favorite local shops and galleries: Theodore’s and Maurine Littleton Gallery, both in DC
>> Next: Old World Grandeur
Old World Grandeur
When Fred and Marlene Malek bought their house in 1986, it was a contemporary box with spectacular views of the Potomac River. By 1998, Marlene had convinced Fred that she needed more room for entertaining.
What started as a renovation became a new house on the original footprint. They added a great room where the deck used to be. Only three of the original walls and one bathroom vanity remain.
The Renaissance-style Virginia manor has many furnishings culled from antique dealers, which look as if they’ve been in place for centuries. Marlene designed the kitchen with marble counters and a balcony overlooking the great room. The great room’s fireplace, originally from a French chateau, dates to the 1500s.
It pays to look up in the Maleks’ house. Valley Craftsmen stenciled the ceilings in the great room and on the archway leading to it. The dining room has a 17th-century mural over the table. An upstairs bath has a skylight of antique stained glass.
The most outstanding feature is still the view of the Potomac and the lights of Washington at night—which Fred can see from his prized reading spot, a sofa overlooking the rapids.
Resources
Architect: Jerry Harpole, Georgetown
Contractor: Horizon Builders, Crofton
Interior designer: John Christensen, New York
Stenciled ceiling: Valley Craftsmen, Baltimore
Local antique shops: Grant Antiques and Sparrows, both in Kensington
>> Next: Fun House
Fun House
When Supon Phornirunlit bought a townhouse in DC’s Embassy Row area a decade ago, he decided the deck was boring—so he installed an eight-inch-deep wading pool, placed a Buddha statue in the middle, and flanked the pool with brightly hued umbrellas. “It’s not a typical deck,” he says. “I like that it’s unexpected.”
Much of Phornirunlit’s home is unexpected. One wall of a sitting room is hung with 16 fake animal trophies, most of them white. Below, on a credenza, sits a pair of white owl-shaped lamps.
“I’m a person who doesn’t like things to be routine,” says the graphic designer.
The mostly neutral furniture acts as a canvas for colorful and playful accessories—including fake-fur-covered lamps, a pink poodle statue, Jonathan Adler pottery, and original prints by Andy Warhol.
There are Buddhas bought cheap at flea markets in his native Thailand. The Asian-inspired umbrellas around the pool were $10 each at Pier 1 Imports. “I usually do things inexpensively,” says Phornirunlit, who loves eBay. Bargain hunting allows him to change a room’s accessories frequently. “Seasons change, you change clothes,” he says.
“I have three or four parties a year. Every time I entertain, I change something. When people visit, I want them to be fascinated.
“But I don’t like houses where everything is so perfect you can’t touch it. This house is always a mess, with the dogs running around and their toys everywhere. I want the home to be happy.”
Resources
Phornirunlit’s favorite places to shop in Washington: Georgetown Flea Market, Apartment Zero, Go Mama Go, Design Within Reach, West Elm, BoConcept, Crate & Barrel, Ikea, Waterworks
His favorite Web sites for home accessories: Ebay.com, Cb2.com, Chiasso.com, Etsy.com, Welldressedhome.com
>>Next: Big Man, Big Space
Big Man, Big Space
Visitors notice the doors.
In the Vienna home Redskins tackle Chris Samuels shares with girlfriend Monique Cox, the 43 interior doors are glossy black. The couple’s interior designer, Chad Alan, took the doors to a body shop and had them sprayed with car paint. “It gives them a nice shine,” Cox says. “Our housecleaners have to use car wash on them.”
The doors aren’t the only interesting surface in the five-bedroom, six-bath, 9,500-square-foot home. Almost every wall has a textured finish, whether gold leaf or cork or velvet. In the sunroom, Schumacher wallpaper embedded with real leaves covers the ceiling. The kitchen backsplash is made of shiny glass squares.
“The kitchen—that’s where we spend most of our time,” Cox says. The couple’s favorite feature is a 250-gallon saltwater aquarium built into the kitchen cabinetry.
“It’s peaceful,” says Samuels, who also had a fish tank installed in their bedroom and plans to put a shark tank in the basement.
The kitchen, like their den and master bedroom, is expansive. “Chris likes open space,” Cox says. “He’s a big guy.”
To accommodate Samuels’s size—he’s six-foot-five and just over 300 pounds—the master bath’s tub is seven feet long, the front door was cut eight feet high, and a custom leather sofa in the den is ten feet long. “If I want to lay out on the couch, I can,” he says.
“This is home now,” Samuels, an Alabama native, says of the house they’ve lived in for about a year. “I’m going to retire here.”
Resources
Interior designer: Chad Alan, Chad Alan Designs, DC
Contractor: Signature Renovations, Fairfax
Faux painting: Maggie O’Neill, O’Neill Studios, Kensington
Custom paintings: Melissa Shatto, Bel Air
Aquarium design and maintenance: Marine Scene, Herndon
Audio and visual systems: CLC Audio Visual, Front Royal
Custom kitchen cabinets: Vision Quest Builders, Alexandria
Glass backsplash in kitchen: Mosaic Tile, Fairfax, Chantilly, and Rockville
Upholsterer: Interior Works Design, Fairfax Station
>> Next: Twist on Tradition
Twist on Tradition
Ned and Toni Brody had lived in New York and spent time in San Francisco. When they bought a Georgetown townhouse in 2004, they wanted to bring the casual-but-chic feel they loved about those cities to their new home.
Built in 1888, the house had been home to former secretary of State Henry Kissinger and the late Supreme Court justice Felix Frankfurter. “The bones of the house were really great,” says Ned.
With architect and interior designer Patrick Sutton, the Bradys tore down walls to create larger, more light-filled spaces. Before the yearlong renovation, there were six bedrooms; now there are four. Sutton flipped the living room and kitchen so the open kitchen and breakfast area are in the back of the house, overlooking the garden. “We had to do some creative structural gymnastics,” he says.
The furniture is youthful and contemporary. “We wanted a house that fits the way we live our lives,” says Ned. He’s CEO of a Georgetown Internet company, and Toni is an attorney. “We are jeans-and-sweater people,” he says. “During the day it’s a casual, homey place, but at night it’s great for parties.”
Resources
Architect and interior designer: Patrick Sutton, Patrick Sutton Associates, Baltimore
Contractor: Richard Ramirez, Ramco, Silver Spring
Landscape architect: Guy Williams, DCA Landscape Architects, DC
Bathroom fixtures: Waterworks, DC
Kitchen cabinetry and other woodworking: Chesapeake Woodworking, Baltimore



















