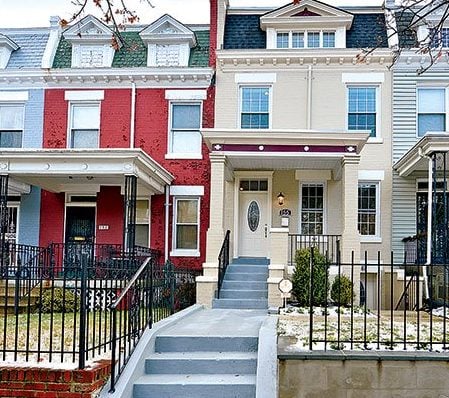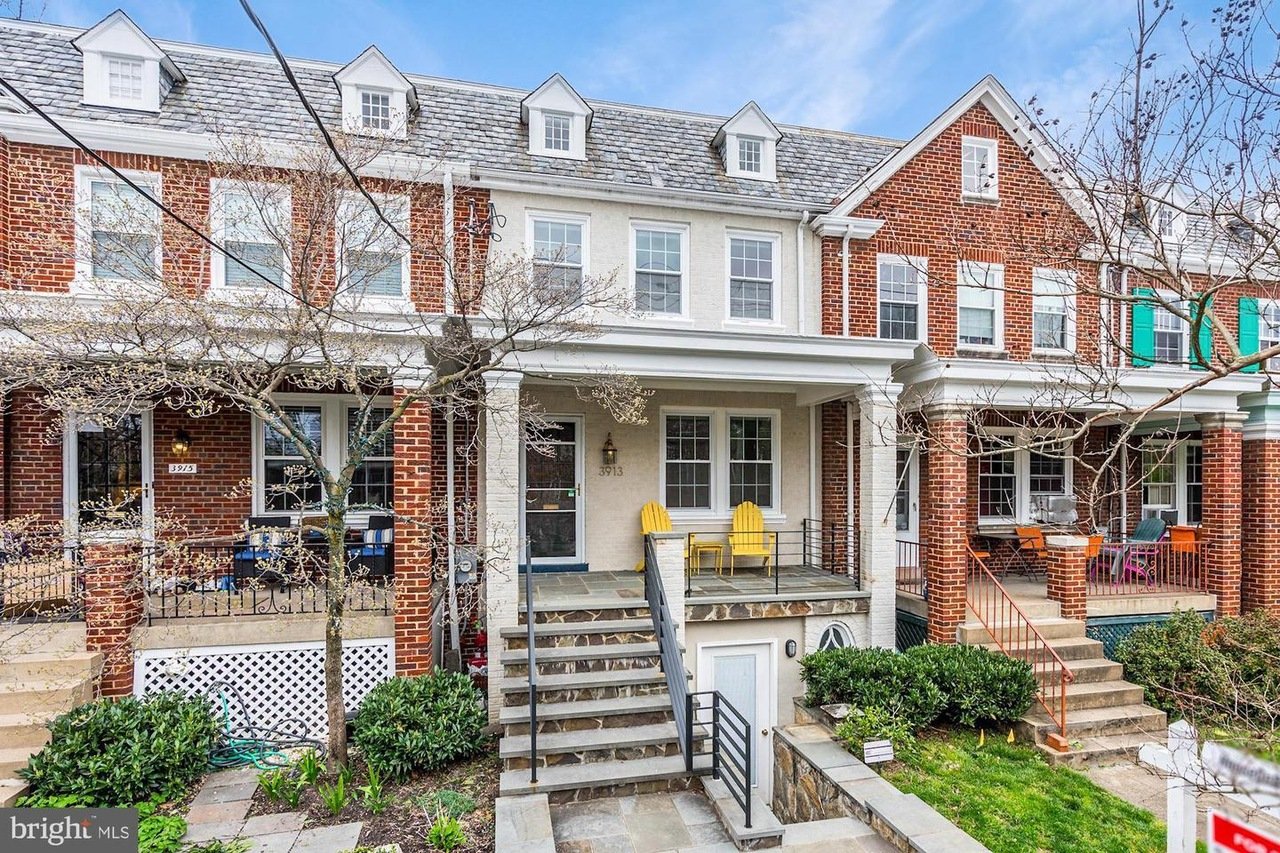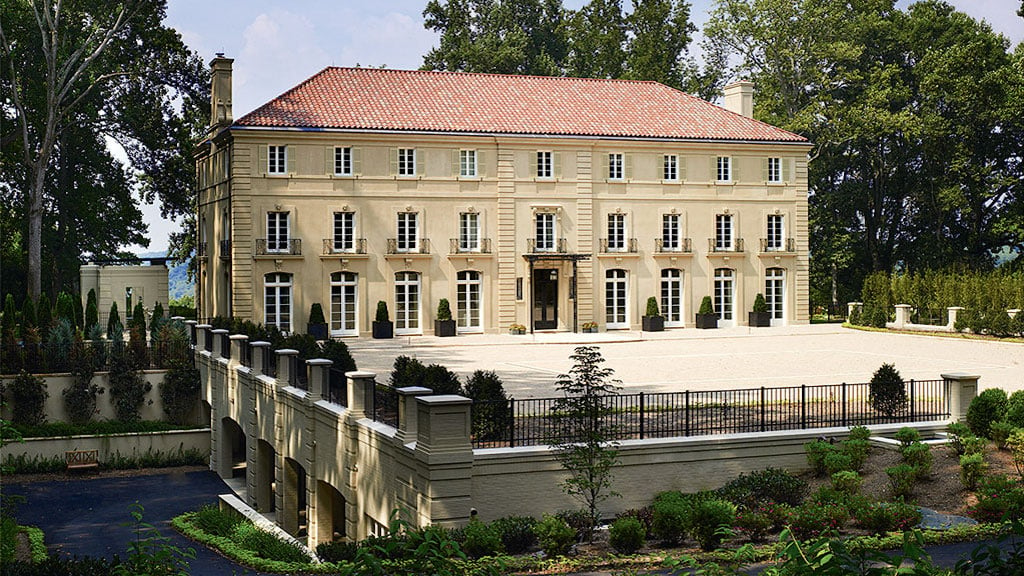Remodeling an existing space costs one-half to one-third as much as an addition—so it’s no wonder many of us look down the stairs when we need more square footage.
The basement in Karen and Tim Lohnes’s 100-year-old townhouse in DC’s Kalorama neighborhood was an untouched original. By the time they were through renovating it, they had a new family room with a half bath, a guest room with a full bath, and a full kitchen.
Do you think “dark” when you think basement? Basements do have less natural light, but there are solutions for that—and the low light level can be perfect for a home theater or wine cellar.
For their basement, the Lohneses used color, including murals and an orange wall, to keep the space bright. They installed lots of recessed and fluorescent lights.
Karen Lohnes wanted the new basement to blend in with the rest of the house, so the couple bought compatible crystal doorknobs and had moldings made to match the original crown moldings upstairs.
Although kitchens and bathrooms are the most popular home-remodeling projects and offer the greatest return on investment, many homeowners end up using a nicely finished basement more than they do a spa-inspired bathroom. And a nice basement does help with resale.
“A crummy basement that is musty and full of junk can kill a sale,” says Long & Foster Bethesda broker Chana Sky. “Basements like that are like a woman in a gorgeous dress wearing old, torn underwear. As long as the basement is empty and clean, great. It doesn’t have to be renovated, but an attractive finished basement is more of a plus than people realize.”
The least-complicated and least-expensive basement renovation is a large family room. Because basements can be private, quiet, and cool, other common projects include an extra bedroom—for teenagers, a nanny, or guests—home offices, fitness rooms, wine cellars, media rooms, and home theaters.
Tom and Lauren Winkler knew they would be renovating their 1,600-square-foot Bethesda basement the minute they bought their house. With four children between ages two and 12 at the time, they needed a versatile basement. Ceramic tile flooring, inspired by the Winklers’ six years in Europe, was installed throughout so spills would not be a problem. Area rugs provide warmth.
The family wanted separate sections for watching TV and for playing Ping-Pong as well as storage for games, crafts, and toys. They made room for a play area for their youngest daughter and a home office for Dad.
“It’s a typical 1970s house,” says Lauren, “with no study upstairs. My husband needed a home office for paperwork. We also felt it was a must to have a guest room for out-of-town family members we love to host.
“It’s just what we wanted: practical and comfortable. We didn’t even go over budget.”
Plan Ahead
In her Bethesda home, Helen Simon is in the midst of a basement renovation: It started with replacing all pipes and making improvements to her son’s basement recording studio and is growing by the day. “When you have any work done in your home, you get a case of the creeps,” she says. “One thing leads to another.”
The more detailed your vision up-front, the better the result. Will you entertain in this space, or is it mainly for family? Do you think you will be in your home for five years, 15, maybe forever?
Is it possible that this family room may turn into an in-law suite someday? For your own in-laws or a future buyer, you might want to design with accessibility in mind. Door openings should be four feet or wider, a sink might be installed a little lower, and switches and outlets placed no higher than 48 inches.
When upgrading a finished basement, consider not just carpet, paint, and moldings but insulation, air circulation, electrical outlets, and jacks for ever-increasing audiovisual and computer technology.
If you are creating multiple rooms, one thing that may factor into space planning is what is up the stairs from each room. Try to connect a quiet room to a quiet room. If your basement door is in the kitchen, the room directly downstairs might be a family room or teen hangout. A home office should, if possible, be placed in a far corner away from kitchen commotion.
Let There Be Light
The natural light a basement has may be sufficient given today’s options in artificial lighting. If there is enough money in your budget, installing larger windows is another way to go. Greenhouse windows are an interesting option—digging required.
For abundant artificial light, go for variety. Ambient or general lighting can come from one large ceiling fixture or a series of them, from recessed or track lighting, and from floor lamps and torchères. Task lighting—say for reading—usually comes from a floor lamp or directed track. Track lighting has greater flexibility than recessed. Accent lighting adds a decorative touch. Fireplaces add their own kind of glow.
Lighting is another tool people use to define distinct areas in a multiuse space. A pool table is best served by a ceiling fixture, for example.
Dimmers are helpful if you use the basement for board games and TV watching, perhaps at the same time. For that reason, try to not have too many lights on one switch.
Looking Up: Ceilings
A standard basement ceiling is seven or eight feet high. Most building codes require that at least half the finished area, or certain types of rooms, are at least seven feet, or 84 inches. Some codes require 90 inches.
Dropped or suspended ceilings used to get a bad rap, but now these low-cost noise barriers come in styles that look like wood or decorative tin—and dropped ceilings allow every duct, pipe, and wire to remain accessible.
For the best look, you might choose drywall in a finish that matches the rest of your home. If the basement is casual or high-tech, you might spray-paint all the ceiling elements one color: white or a light shade for a brighter effect, a darker color to minimize nooks and crannies.
Ceiling insulation depends on the types of rooms and activities over and under each other. You may want to shield the people upstairs from noise of a media room downstairs. There are specific types of insulation for sound. One is soundboard; another is a two-layered product with metal in between that reduces decibel levels. Sound-reduction insulation can be used between rooms as well—for example, for a home theater that is close to a basement office.
Skip the Hardwood
Wall-to-wall carpeting is fine for most purposes and helps warm up a basement. Rubber padding is far more durable than foam. If you choose stone or tile, area rugs or a radiant-heating system between the subfloor and stone or tile can combat cold. Radiant heating consists of either hot water circulating through tubing or low-voltage electrical cables.
Vinyl and laminate flooring work well, too, and do not need radiant heat underneath. Hardwood is not recommended; even in a basement free of moisture, wood will expand and contract and can warp.
Walls to Walls
Basement walls are poured concrete or concrete blocks that can be painted, but drywall gives a finished look. Insulation should be considered.
“Most people who are doing a nice basement renovation insulate throughout,” says Boyds contractor John Viqueira. “Insulation keeps out the dampness, prevents heat loss in the winter, and reduces noise.”
Brick or stone veneer can be applied directly to raw concrete walls; solid stone or brick requires reinforcement. Partition walls can be drywall or, for something different, glass brick.
Interior-Design Tricks
Because most basements have fairly low ceilings, they look and feel better if they are as open as possible. A stairway without risers maximizes visual expanse, as do vertically striped wallpaper and reflective ceilings. Other guidelines for keeping a basement light and airy: a light color scheme, glass-top tables, and furniture with visible legs rather than skirted pieces. It also gives a room the illusion of space to place furniture a bit away from walls.
In a multipurpose room, try to vary the height and angles of walls and ceilings to distinguish one area from another. An arched opening can add interest. Elaborate moldings may visually shorten the height of the room, but the elegance may be worth it.
Can’t afford ceramic tile or crown molding throughout? Even a small amount of well-placed stone or ironwork can make an impact. An attractive basement door can set the tone for the space as you enter, either from the top of the stairs or from an outside entrance.
Decorative screens and fabric or bifold doors can hide unattractive basement features like hot-water heaters and still provide access. A pipe or pole can be framed with drywall if access is not needed.
Bedroom and Bath
If you are putting a bedroom in a basement, building codes require proper egress, or direct access to the outside. Windows must be three feet wide by 4½ feet high. The deep window well should have a steel ladder in the well, or steps can be built into the well wall.
For a modest bedroom with a double bed, allow at least 125 square feet; for two twin beds, allow 150 square feet.
The cost of installing a bathroom in a basement is determined partly by the location of the main drain line. The farther away you want a bathroom, the more complicated it is. Cracking through concrete flooring to install pipes is not easy. Also, a proper slope must be maintained.
For a half bath—a toilet and sink—16 square feet is needed. For a full bath with shower or tub, you’ll need at least 35 square feet. If you don’t install a radiant-heating system anywhere else in the basement, this may be the place for it as you’ll probably have tile floors in a bathroom.
Something Extra: Storage
When you finish a basement, you lose storage space, but do you want to lose all of it? Factor in what you think you’ll need. You can purge some things, but you might not want to give away your grandmother’s highchair that you are saving for your first grandchild.
Stackable cubes with door and drawers are great, as are custom cabinets and shelves. A new cedar closet could accommodate out-of-season clothing. If you have always wanted a wrapping-paper station, this is the chance.
If you are not going with an open, no-riser staircase, use the wedge-shaped area under the stairs.
Laundry, Woodworking, and More
Chances are good that there’s a laundry room in your basement. In addition to a washer and dryer, cleaning and ironing supplies, and a long flat surface for folding, a TV and desk area can provide something to do while waiting for a load to finish. This might be the ideal spot for that to-read pile or sewing supplies. Laundry rooms should have a floor drain in case of an overflow unless a washing-machine hose connects directly to the drain system.
If you are thinking about adding a basement craft or workroom, you should know that it can have electrical, plumbing, and venting requirements. A woodworking shop, for example, needs an exhaust fan and wide doorways for machines and large pieces of wood. It may require soundproofing and current that runs commercial equipment. Music rooms also have electrical and soundproofing needs.
Gardeners with a walk-out basement might consider creating an indoor “shed” by installing a utility sink and potting table.
One amenity almost every basement renovation includes is a “snack station”—what used to be called a wet bar. Whether your basement is a teen haven or a home theater, a wine cellar or a playroom and office, stock up in bulk at your favorite home store; you’re going to need refreshments.


















