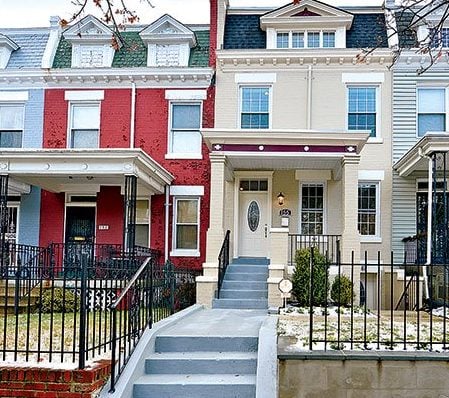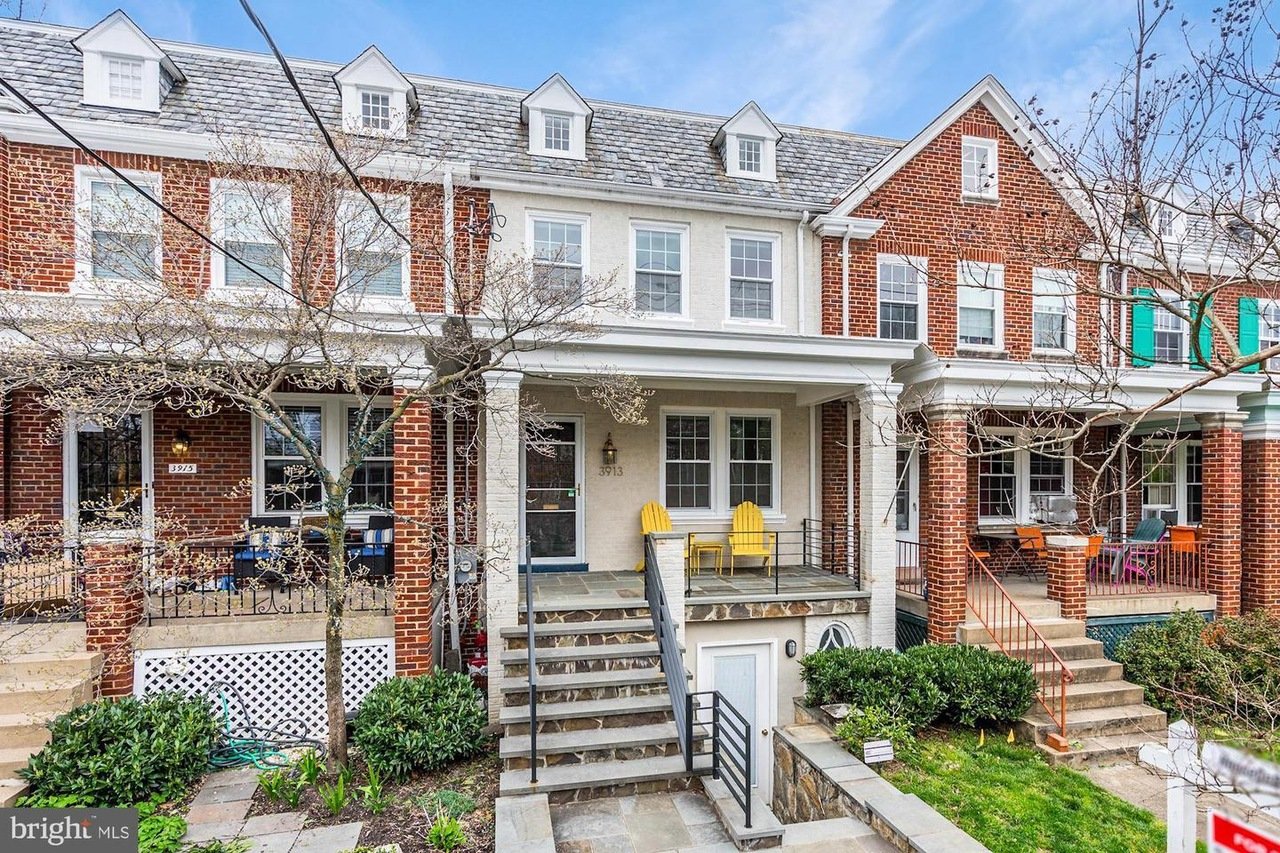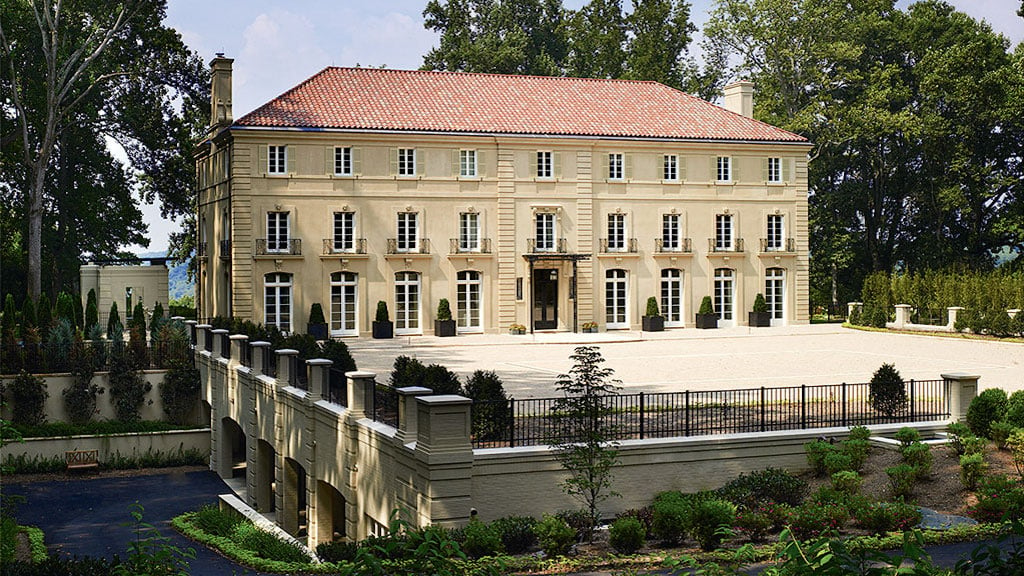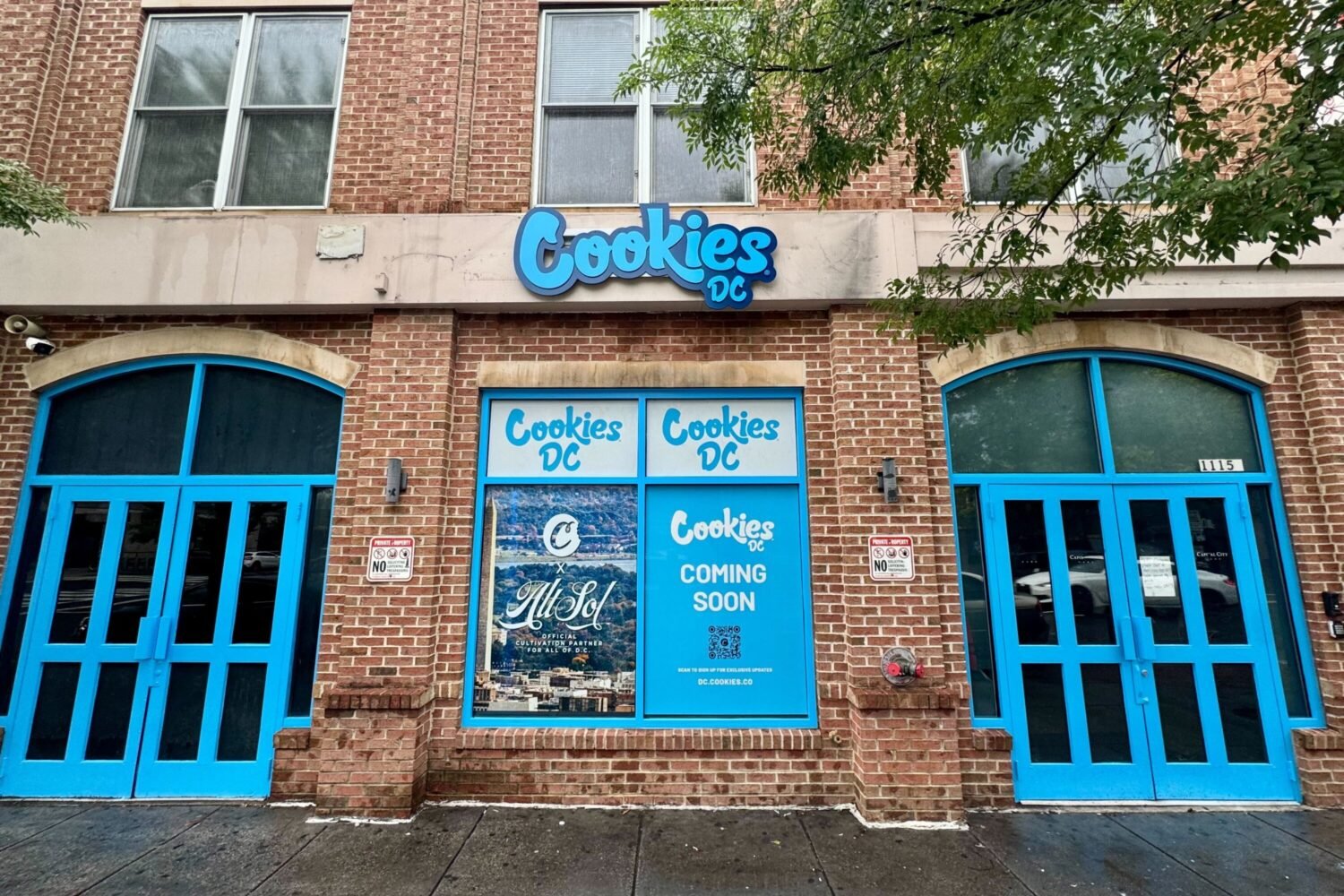There's an emerging Washington style that's vastly superior to what was going on 15 or more years ago," said one judge of this year's Washingtonian Residential Design Awards. "They're historically reminiscent, contextually relevant . . . . The best have a light touch and aren't afraid to take chances." *****The home designs and renovations chosen this year met that promise. Good projects accomplish client goals, touching on tradition while embracing their sites and surroundings. At best, the judges said, they make the most of a budget and go easy on the environment, too.*****This year's judges were Edward Ford, University of Virginia architecture professor and author; Deborah Berke, who heads her own design firm in New York City; and Scott Merrill of Merrill and Pastor Architects in Vero Beach, Florida.******The 2003 competition, with 96 entries, was open to registered architects of area homes owned by local residents. Entrants' names were kept secret until winners were chosen. The Washingtonian Residential Design Awards are sponsored by the local chapter of the American Institute of Architects and The Washingtonian.
LONG ON DRAMA
This 4,000-square-foot Eastern Shore retreat is based on one 140-foot wall (see photo above right). The "spine"–painted where it faces out, unfinished where it faces in–contrasts with the interior of maple veneered plywood panels while complementing the exterior's stained marine plywood. * Sorg and Associates connected the main residence to decks, guesthouse, and courtyard with planked walkways punctuated by planted openings. Flat roofs, straight lines, and the use of color add to the illusion that the house is "floating" on the surrounding ponds and meadow. * The judges saw a "beautifully composed building" with outstanding landscaping. "This was the most accomplished project of all," they said. * The contractor was Coleman-Meredith Construction of Easton.
True to Form
The turn-of-the-century frame farmhouse was too small for the turn-of-this-century owners, so they asked Moore Architects to restore and expand it while keeping its original integrity to suit the Clarendon neighborhood. **** Moore lengthened the front porch, put another one in back, and in between built a new family room and master-bedroom suite. The scale as well as the materials and detailing all harmonize with the underlying form of the house. The result stands out because nothing stands out. *** "There's no straining for this solution," one judge said. Another noted the "seamless integration" of the new roof and the old: "This is one of the least forced additions." GN Contracting of Arlington assisted.
House on a Hill
The steep slopes of this wooded Bethesda lot called for careful design. Cunningham + Quill Architects accounted for that while giving the owner, a photographer, three distinct components: a bedroom wing, a studio and office, and a spacious living/entertaining area. ****The glass living room, suspended on a steel frame, connects the other two wings and overlooks woods and the surrounding neighborhood. Parking is beneath the living area; a glass bridge adjacent to the foyer leads to the studio, allowing circulation among parts of the house while separating the office from the home. * Judges liked the "contextual sensitivity"–the house's scale, its fit with the site, its relation to neighbors. They also praised the architect's economy of materials while making the most of sunlight and view. Acadia Contractors of Bethesda assisted.
Now You See It
How do you add a greenhouse to a stone house and make the addition look like it's always been there? You don't. Outerbridge Horsey took a different approach with this glass pyramid near American University. ** Starting with an aggregate-concrete slab, they put up a steel skeleton to support sheets of suspended glass with silicone butt joints. The heating system consists of triple fin tubes on the north and south walls; ventilating units in the corners allow for cross-ventilation and evaporative cooling. ** Elegant, thoughtful, and "minimal in a good way," said the judges. "There's often a temptation to open the Ye Olde Historic Greenhouse Catalog and pick one, and these people didn't." John D. Richardson of Georgetown was the contractor.
One With the Land
The farmhouse sits atop a hill on 500 Rappahannock County acres. The owners loved all that but wanted improvements: new living and entertaining space, a bath and changing area after outdoor chores, a guest entrance more attractive than the back porch. ** The low roof of Robert M. Gurney's glass-and-steel pavilion matches that of the main house, while the see-through interior with stone fireplace showcases views inside and out. The small, white clapboard pavilion next door is the bathhouse; in between is the entrance to a redesigned kitchen. ** As one judge put it, "The seamlessness is not in the attachment to the old part of the house but to the land and the environment it moves you into." The jury praised the connection between this room and the property–"you can be inside and almost outside at the same time." M.T. Puskar Construction Company of Alexandria was the contractor.
Triple Treat
Before, there were three tiny apartments in a row. The owner assumed that combining them would produce much the same pattern of separate rooms. Not necessarily, said McInturff Architects. Mark McInturff proposed using several sliding pocket doors: By shifting them around, the owners could define bedrooms and kitchen at will. ** Permanent walls of stucco, Venetian plaster, and black marble help define the boundaries of the living areas. Opposite, the new 65-foot window wall opens to a vista of Dupont Circle. ** "There's a level of gracious living possible in these buildings that's not immediately apparent," the judges said. Don Malnati of Northeast DC was the contractor.
Small Can Be Beautiful
This house is tiny–just 400 square feet on each of three floors. The owners wanted a bigger kitchen next to the dining area, a TV area, more storage, easier garden access, and plenty of natural light. ** Wiebenson & Dorman Architects knocked out the old kitchen, making the main floor one continuous space to allow light and movement. They set the functional elements–kitchen appliances, cabinets and storage, TV–along the west wall. Along the east wall are a newly open stairway and built-in seating that can double as a guest bed. New rear glass doors echo the large front windows. * "High on ideas, low on cost," the judges said. "A little bit of cable, open frame, and a coat of orange paint, and they opened it from front to back." Caribbean Contractors of Bethesda assisted.
Double Duty
It's 400 feet long. On one side is an alley; on the other, industrial buildings and used-car lots. And the public-private developers of the Lofts at Adams Morgan demanded, among other things, placing 2H floors of apartments over a 350-car garage. ** Eric Colbert & Associates unified the exterior with multipanel industrial windows in the apartments and frosted glass in the matching windows below. Bays split up the building's mass, aided by variations in brick colors, cornice heights and projections, and balcony and glass-wall setbacks. ** The jury appreciated the large roof decks, many private outdoor spaces, and the extra light given to apartments facing the alley. PN Hoffman of Northwest DC was the contractor.
Success on Two Levels
In a Rosslyn apartment building, the owners wanted to unite a 1,000-square-foot unit with the 600-square-foot unit below it–and end up with two home offices, a master bedroom and study, and a light-filled living area with panoramic city views. ** Studio27 Architecture's response: Separate areas in this open space are implied–by cables, colors, and open stairs and shelves–rather than formed, and translucent sliding doors and mirrors magnify light and views. "Adaptive reuse," the judges said. "These things can tend to be overgimmicked. This one is clean and straightforward." ** John Paton Construction of Alexandria and Always Competent Contracting of Camp Springs were the contractors.
Farm and Function
This Rappahannock County house "takes its inspiration from farm buildings and their assemblages," says architect Mark McInturff, "abstractly recalling local rural building traditions through color, form, and organization." ** The large house's linear form gives each major room a view of distant hills. One long, principal roof unifies what could have looked too modular, the judges said, and the use of materials was skillful: Simple shapes and colors make for a somewhat traditional feel, but the interior is invitingly bright and airy, and there are playful, modern touches throughout. ** Rappahannock Design & Building Company of Washington, Virginia, was the contractor.

















