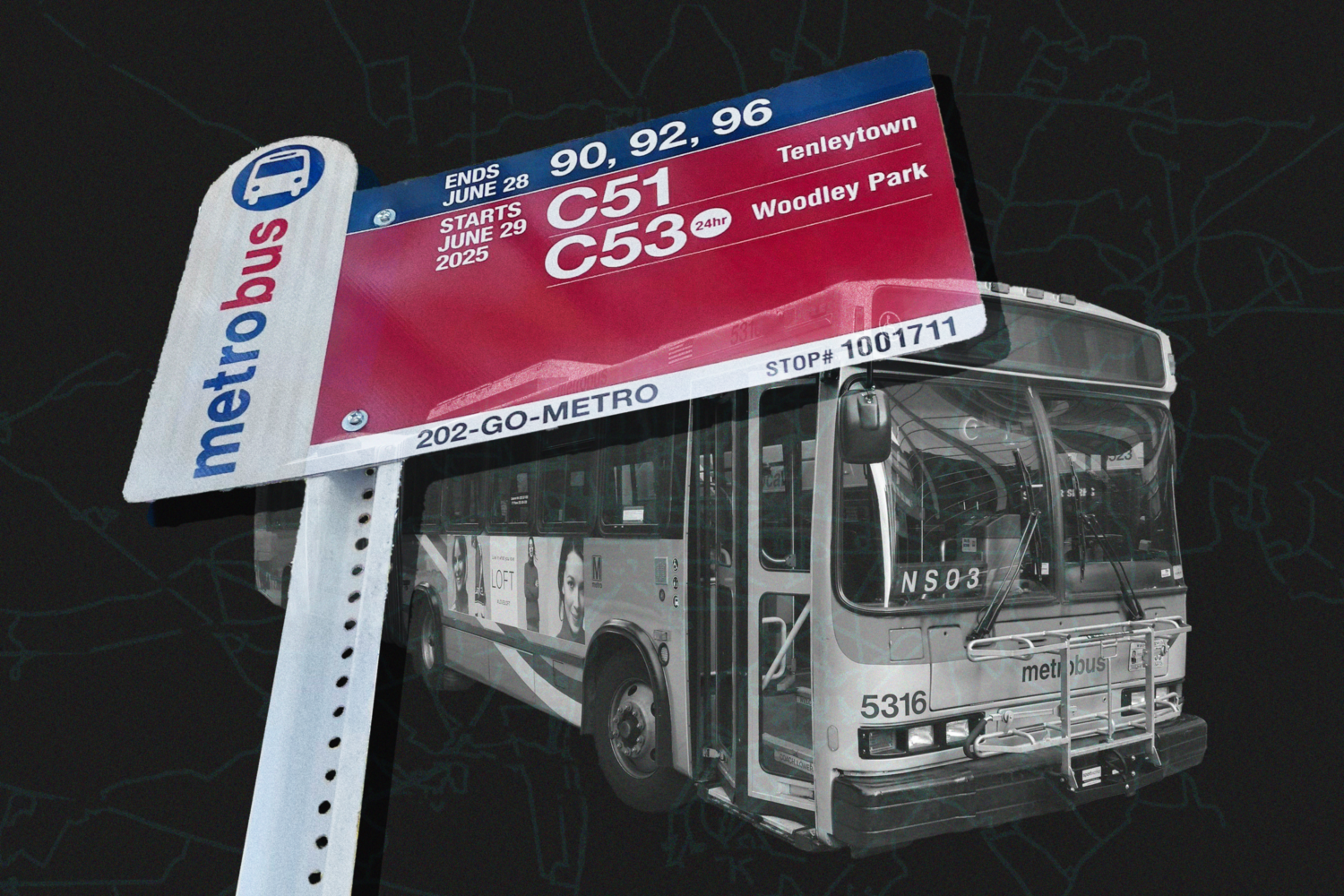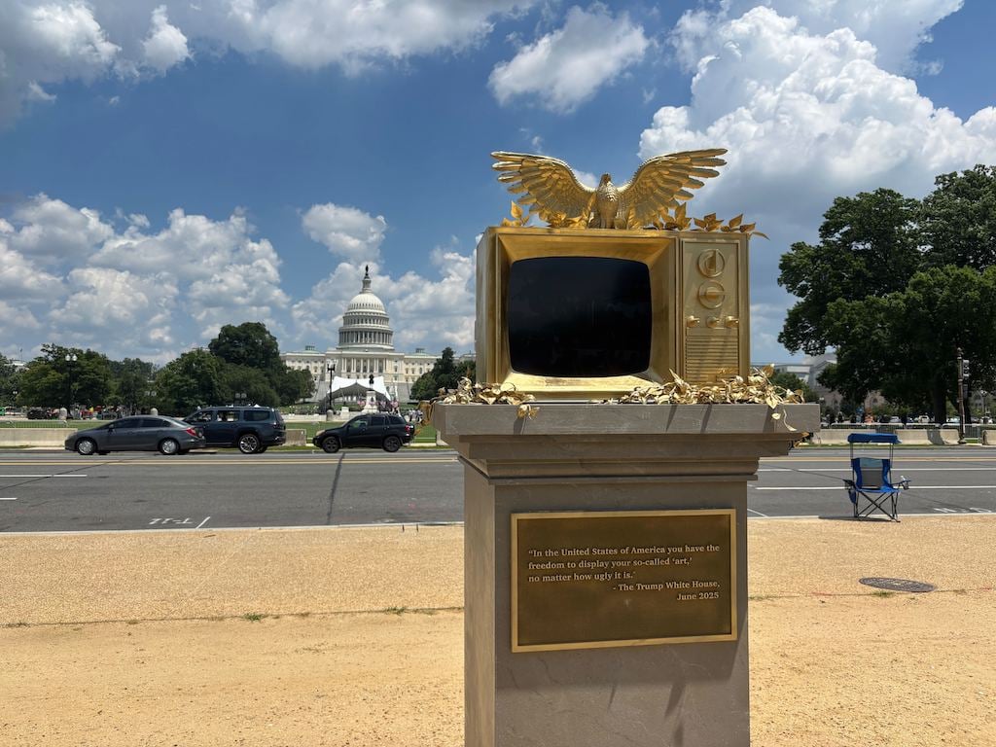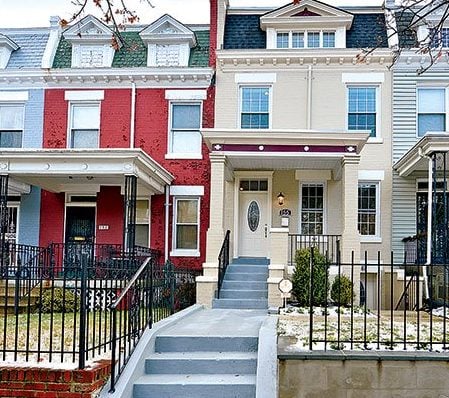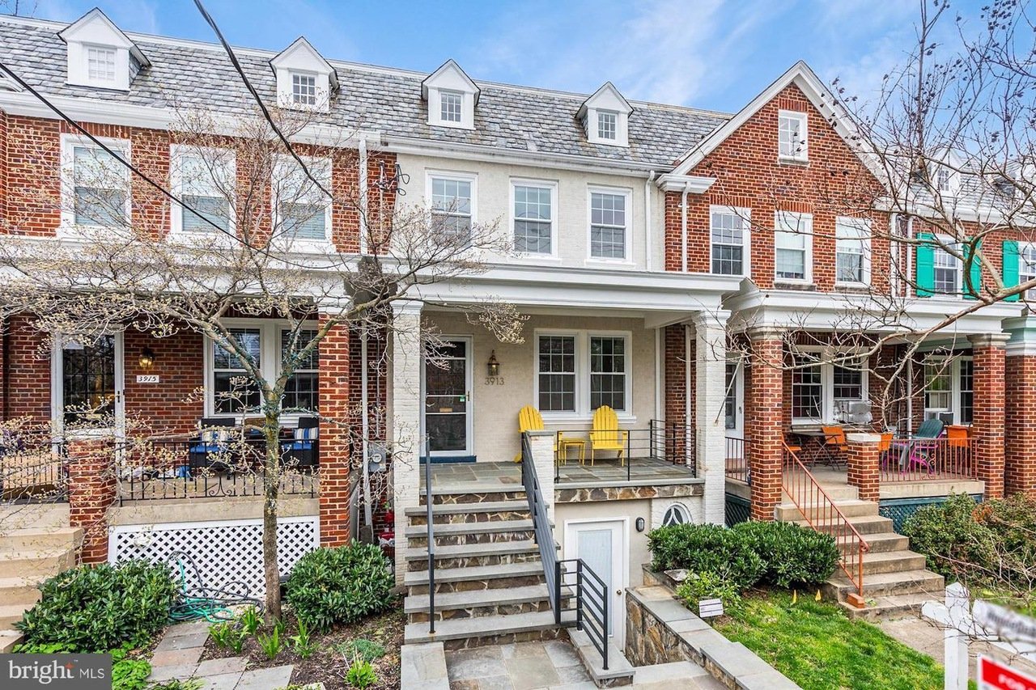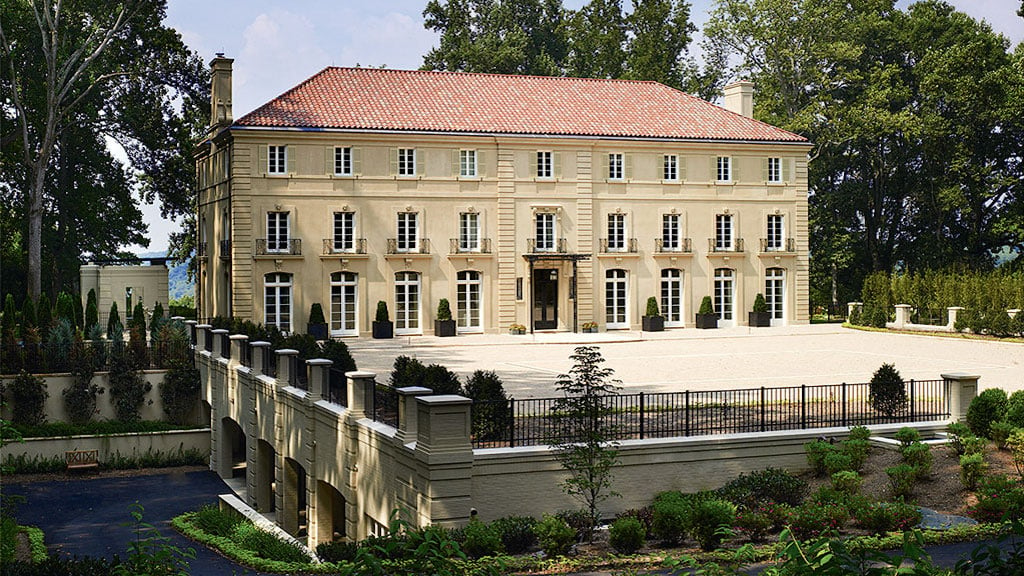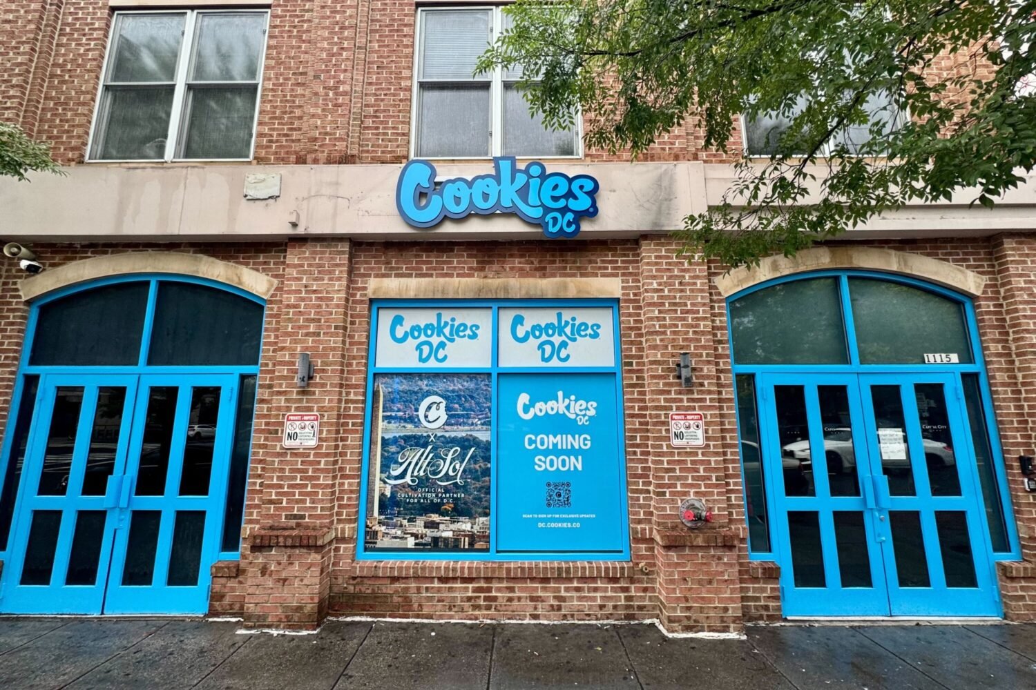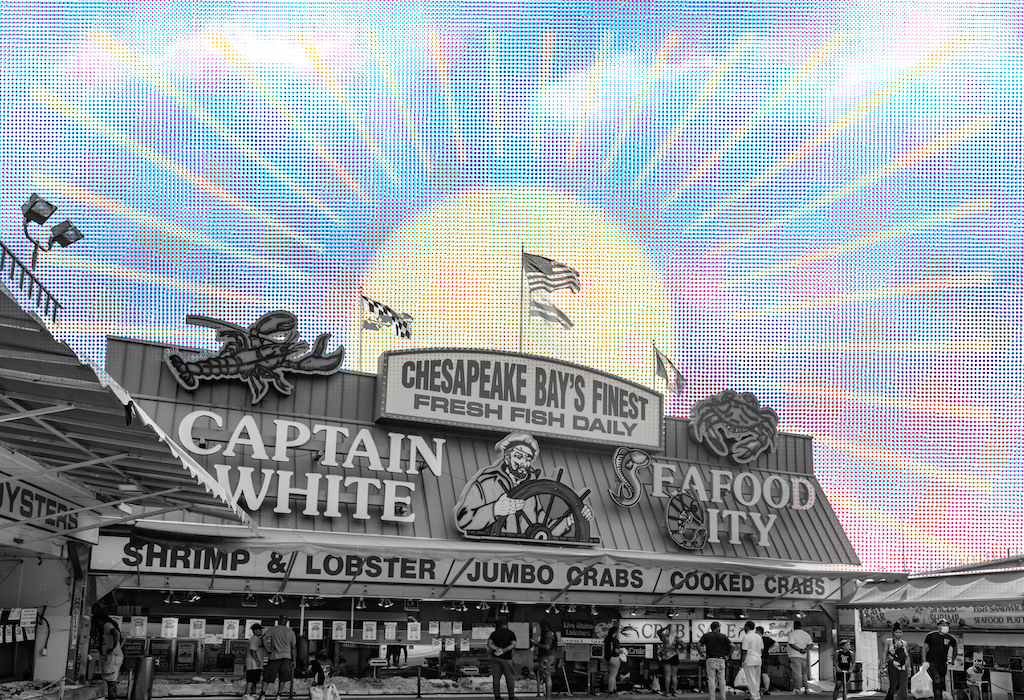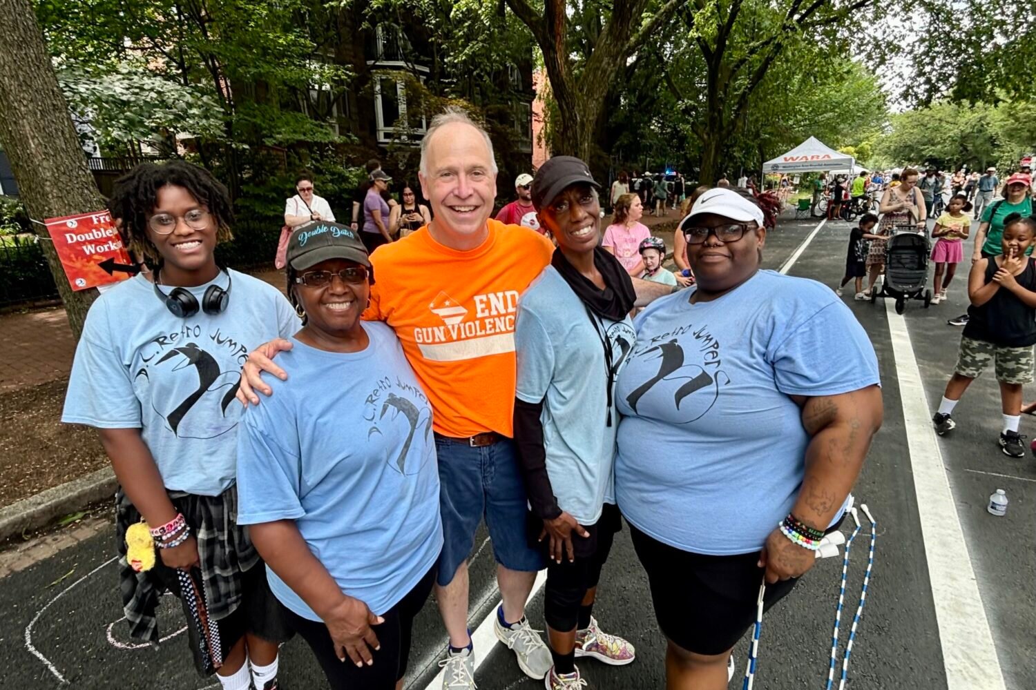Want to see more photos from Washington events and parties? Click here for Washingtonian.com's photo slideshow page.
Karen and Don Thibeau were planning to renovate their kitchen when they realized the new design would out-dazzle the rest of their late-1950s split-level in Bethesda. So they began thinking about a whole-house makeover. Karen liked a new home going up where she jogs in Glen Echo and called its architect.
Ralph Cunningham and his team at Cunningham & Quill Architects of Georgetown identified a few challenges: an awkward split-level stair that wasted a lot of space; a very narrow lot treasured by the Thibeaus for gardening; and the clients’ desire not to disrupt the scale and style of the neighborhood.
The solution? Extend the split-level’s upper roofline over the carport, to add space and match the roofline on the opposite side of the house. Add a stair tower at the side to eliminate the awkward staircase and provide a vertical accent. Extend a narrow addition into the backyard behind the tower to create a new second-floor master suite and a garden workshop below, leaving plenty of room for the garden. And pay homage to modern architecture with a palette of bright colors set against a canvas of white walls.
“The house had a certain amount of power on its own,” says Cunningham. “We didn’t want to do something that looked like ‘the addition that ate the house.’ We wanted to keep its form and the rhythm of the street.”

