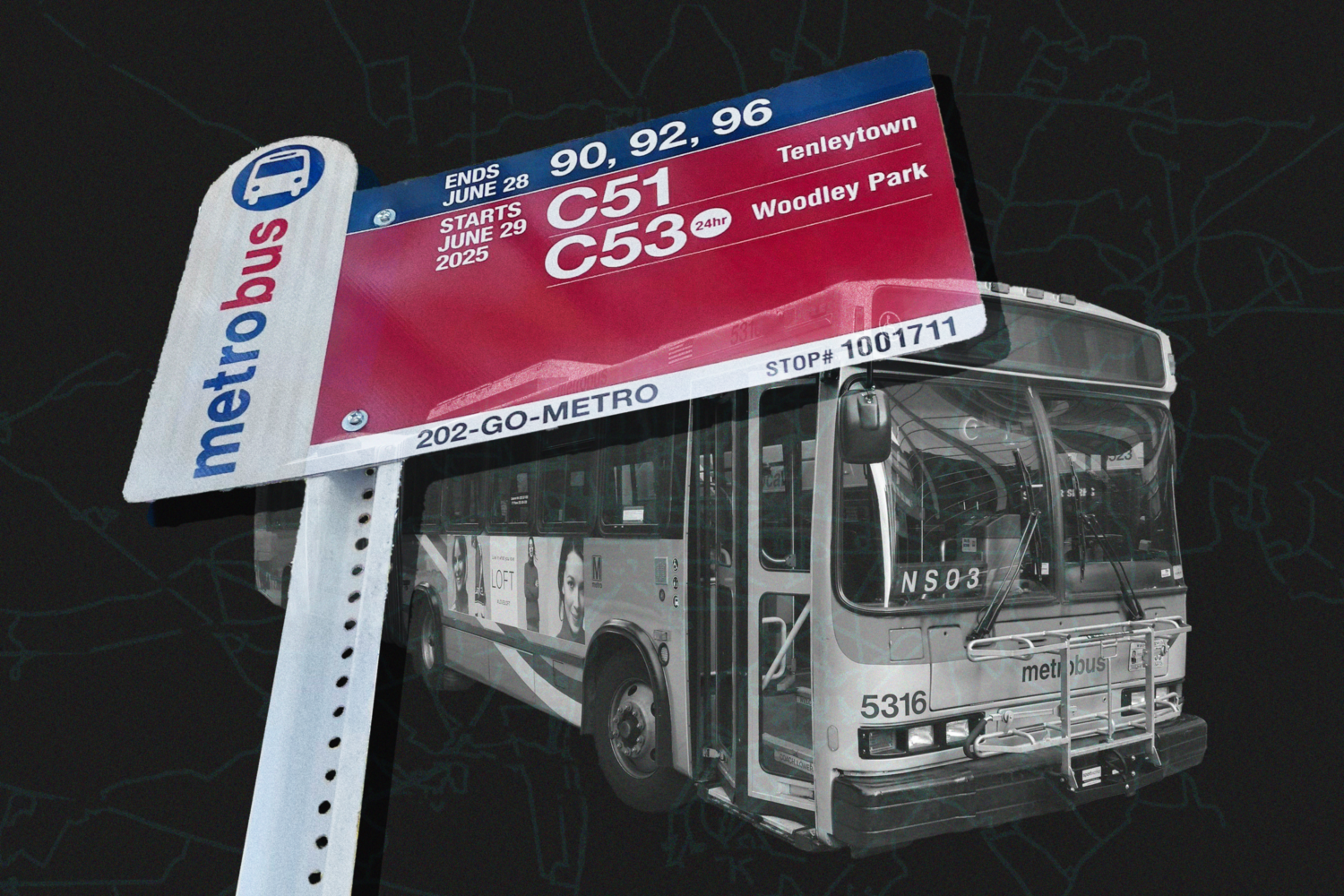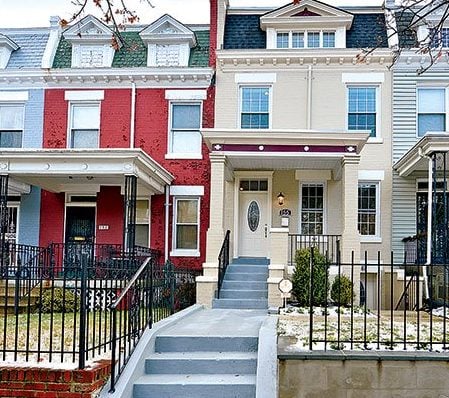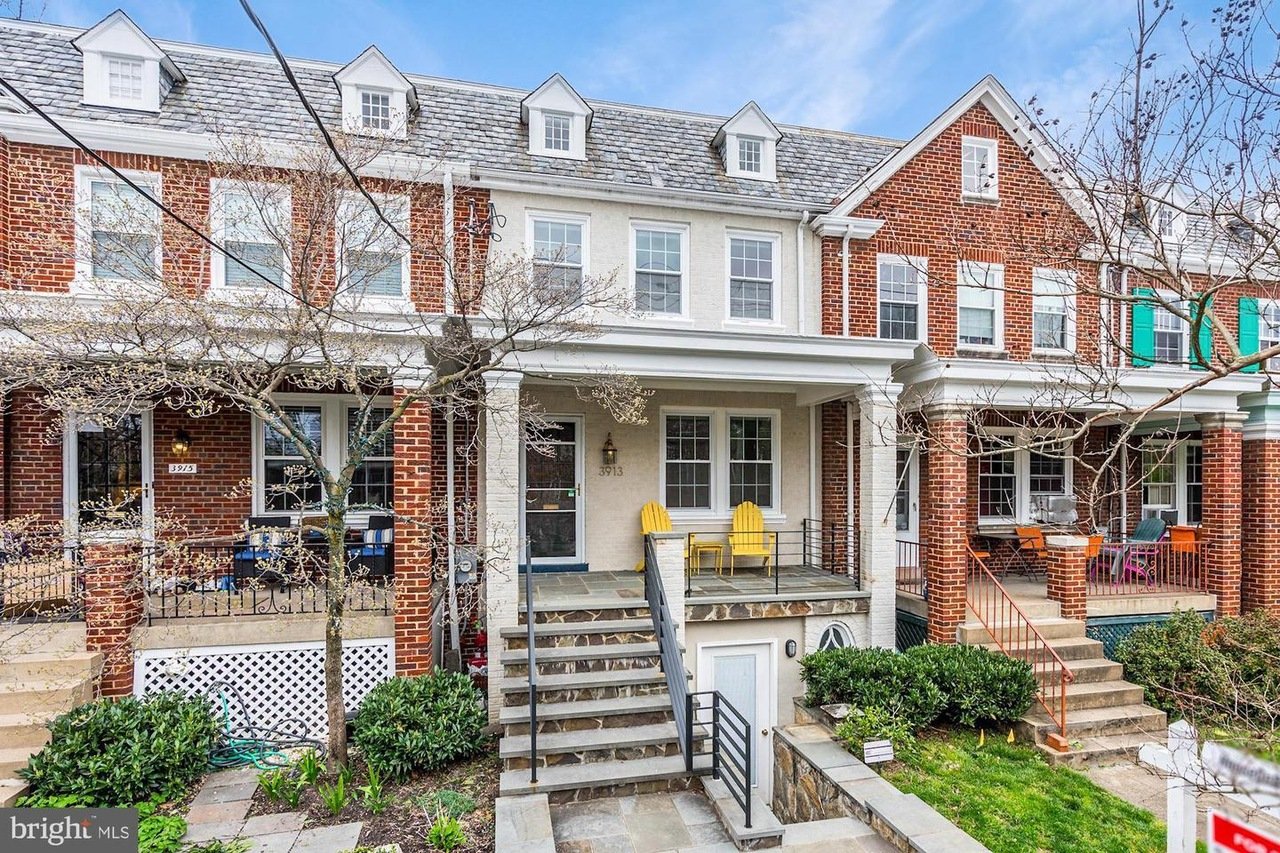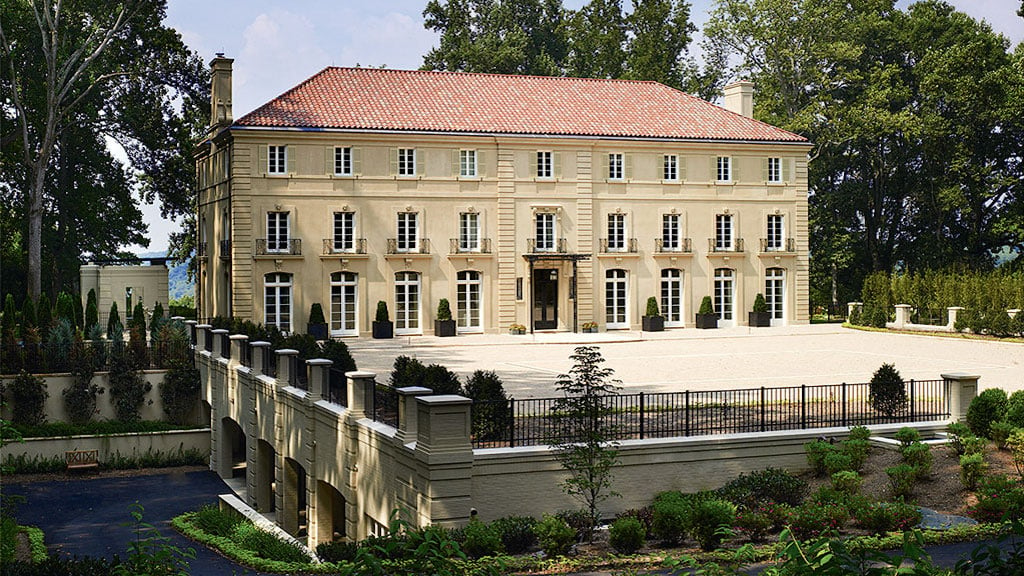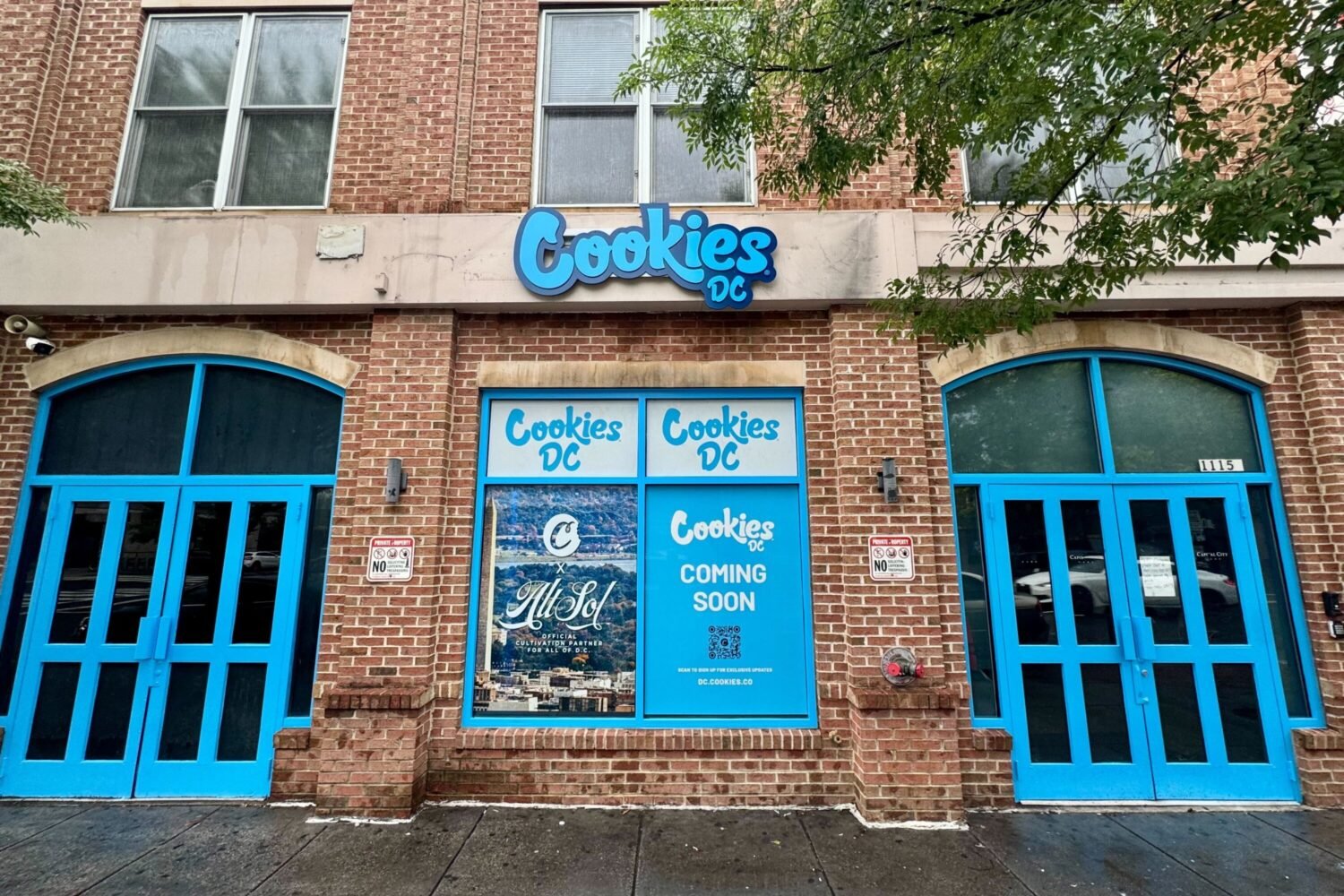Want to see more photos from Washington events and parties? Click here for Washingtonian.com's photo slideshow page.
Bill and Ellen Herman set out to tear down their 50-year-old ranch house in Potomac and build anew. But when the estimate topped $2 million, they balked.
Both work in commercial real estate—Bill is a principal of Urban Realty Advisors, and Ellen is an executive with Staubach. Bill turned to old friend and architect David Haresign, principal of DC-based Bonstra Haresign Architects. Haresign proposed demolishing just a third of the house—the garage and breezeway—and tearing off the roof to add a second story. He then reorganized what remained into a modern, open floor plan with a traditional brick-and-shingle exterior.
The kitchen was relocated into an addition that includes a three-car garage with a nanny suite above. The old kitchen became a dining room connected to the living room via an opening framed by square columns.
The original first-floor bedrooms are given over to a study and guest suite, while bedrooms for Bill and Ellen and daughter Chloe occupy the new second floor. The renovated house is larger than what the Hermans had planned to build after the tear-down, but it cost about half the original estimate.
“If we had been building all new, we might have changed the orientation of the house, put the guest suite upstairs, and finished it completely in shingles instead of shingles and brick,” says Ellen. “But we gained so much by renovating. It was a much better value.”
When Chloe left home for college, Bill and Ellen decamped as well, for a home in the District closer to their downtown offices. The decision to renovate proved a wise investment: The house sold for a tidy sum—probably the same as the proposed new home would have brought.

