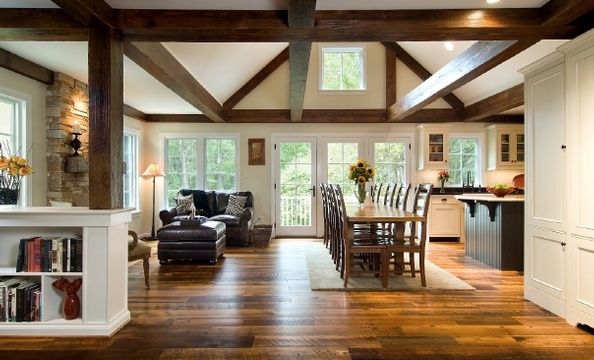
A Country Look in the Suburbs Photograph by courtesy Anthony Wilder Design Build

A Country Look in the Suburbs Photograph by courtesy Anthony Wilder Design Build

A Country Look in the Suburbs Photograph by courtesy Anthony Wilder Design Build

A Country Look in the Suburbs Photograph by courtesy Anthony Wilder Design Build
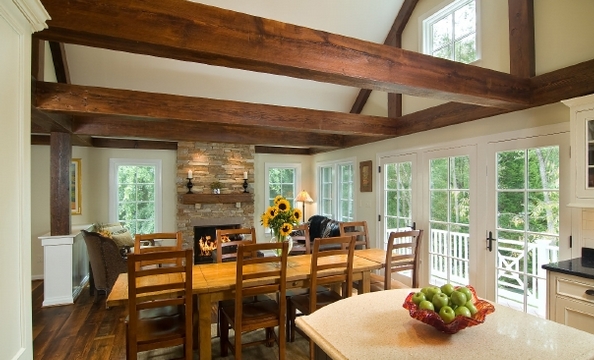
A Country Look in the Suburbs Photograph by courtesy Anthony Wilder Design Build
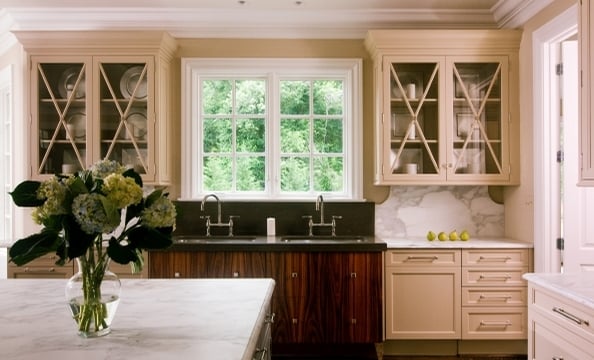
Inspired by Coco Chanel Photograph by courtesy of Lobkovich Kitchen Designs

Inspired by Coco Chanel Photograph by courtesy of Lobkovich Kitchen Designs

Inspired by Coco Chanel Photograph by courtesy of Lobkovich Kitchen Designs
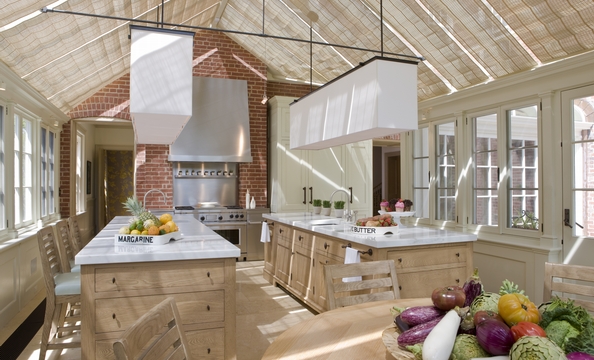
Light and Airy in Georgetown Photograph by Gordon Beall

Light and Airy in Georgetown Photograph by Gordon Beall

Light and Airy in Georgetown Photograph by Gordon Beall

Light and Airy in Georgetown Photograph by Gordon Beall
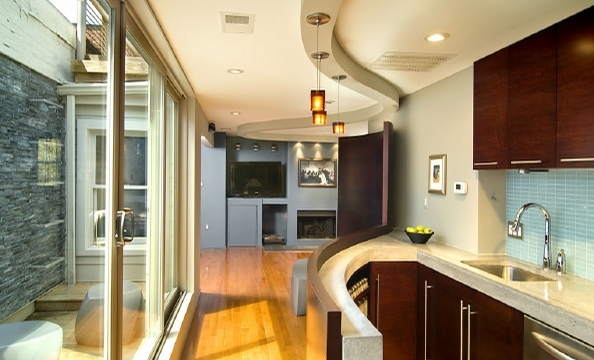
Sleek Design in a Small Space Photograph by courtesy of Kube Architecture

Sleek Design in a Small Space Photograph by courtesy of Kube Architecture
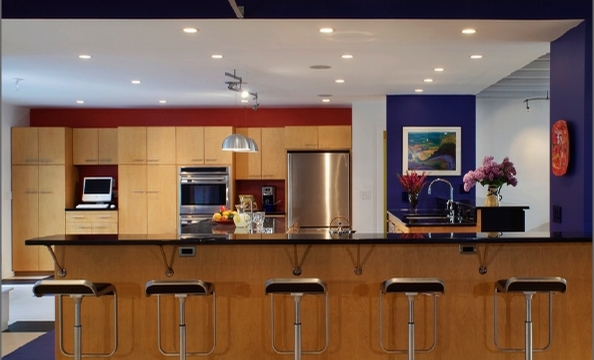
A Ranch House Gets a Lofty Look and Lots of Light Photograph by Judy Davis
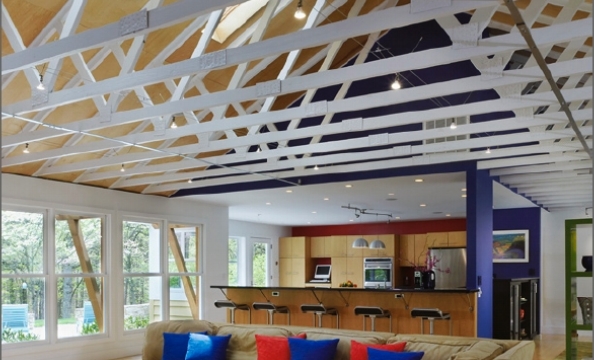
A Ranch House Gets a Lofty Look and Lots of Light Photograph by Judy Davis
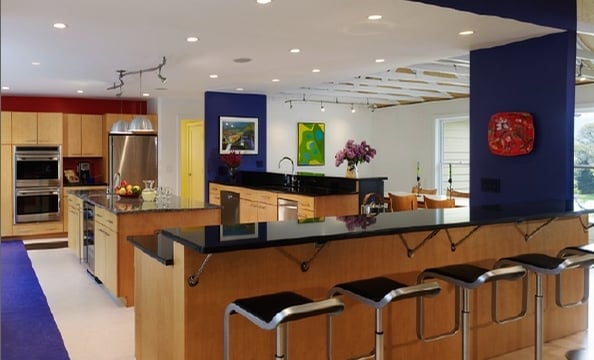
A Ranch House Gets a Lofty Look and Lots of Light Photograph by Judy Davis

A Ranch House Gets a Lofty Look and Lots of Light Photograph by Judy Davis

A Ranch House Gets a Lofty Look and Lots of Light Photograph by Judy Davis









