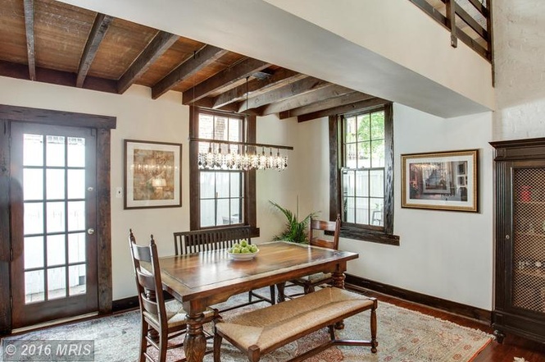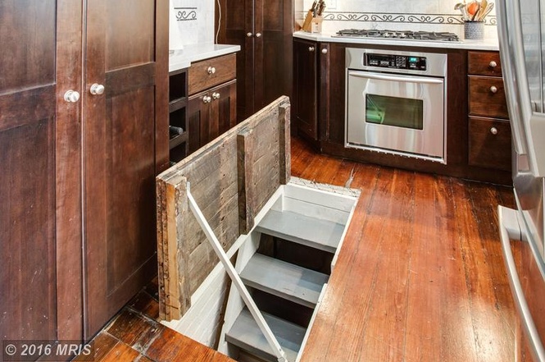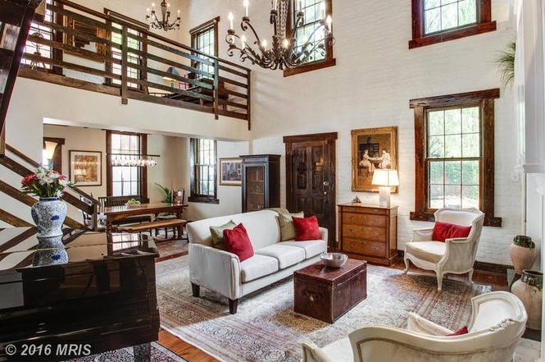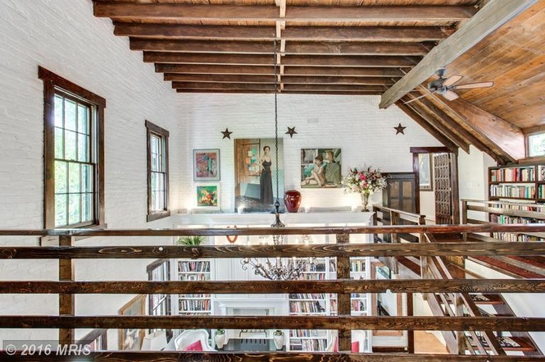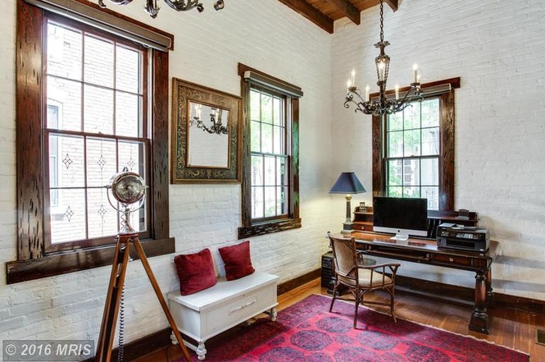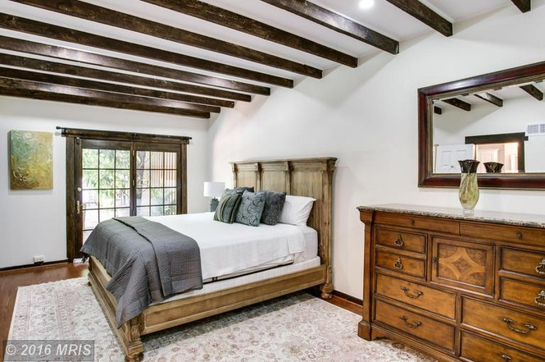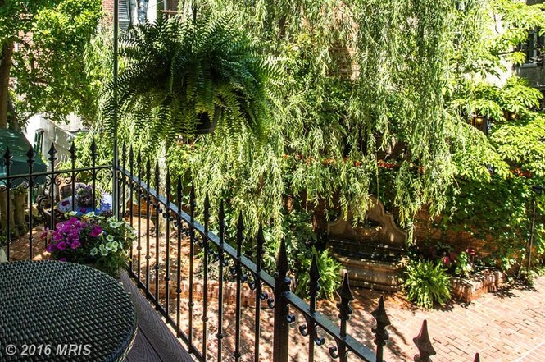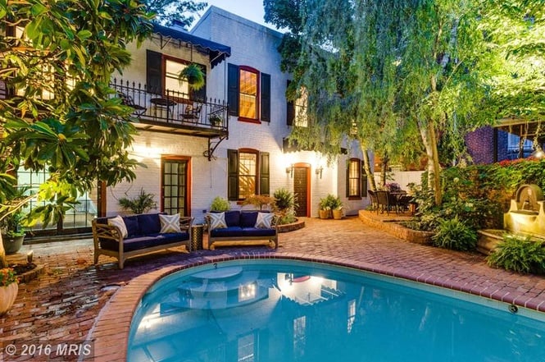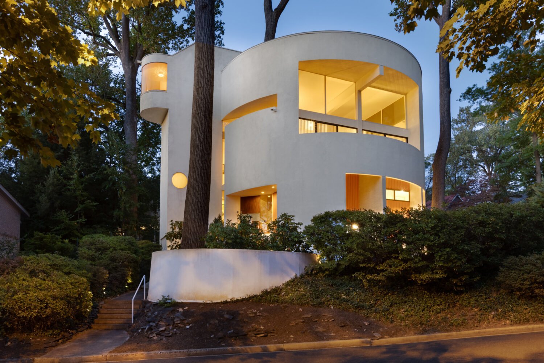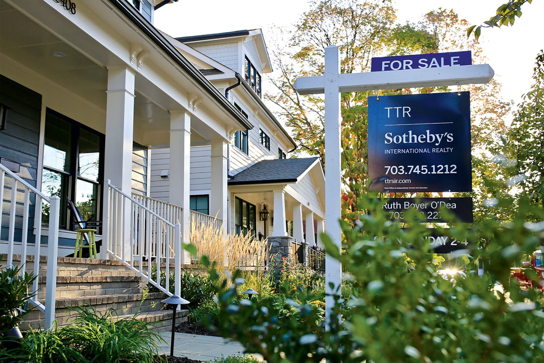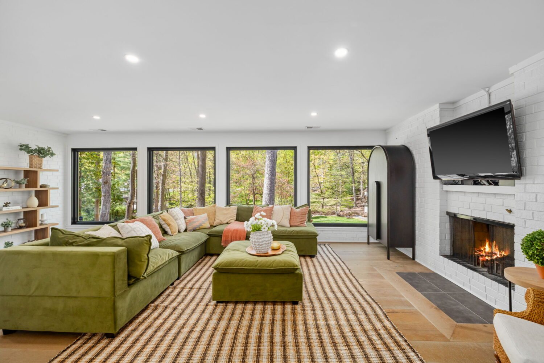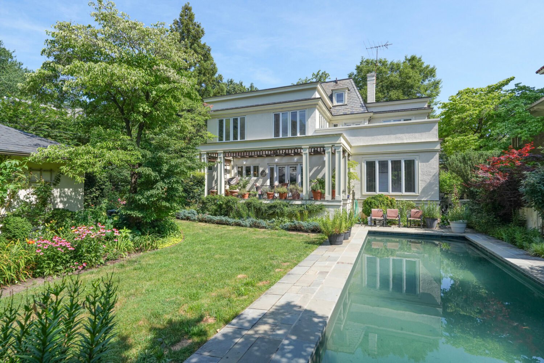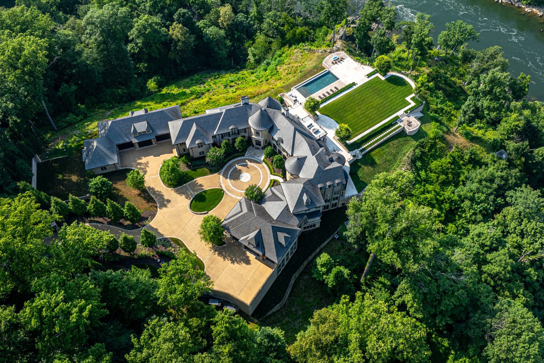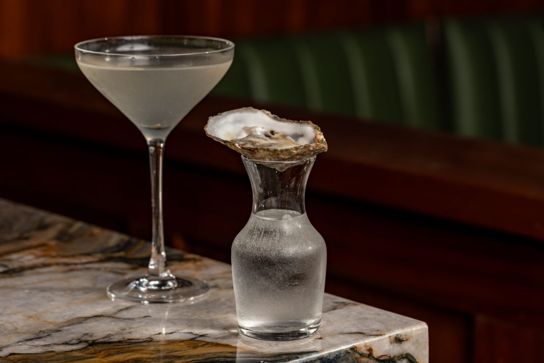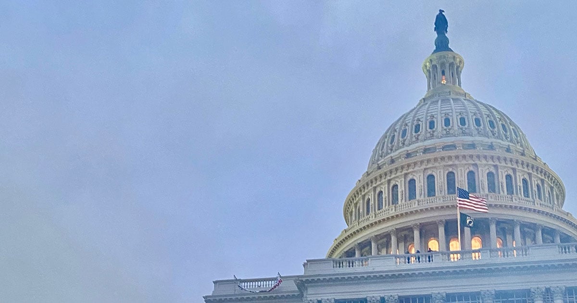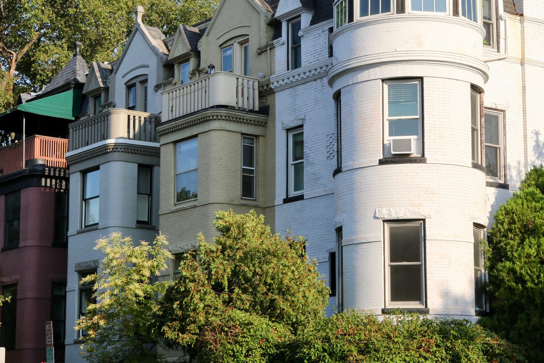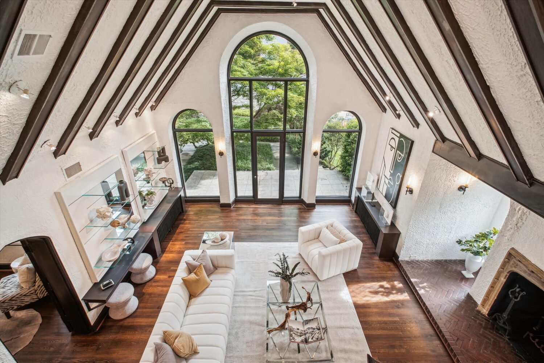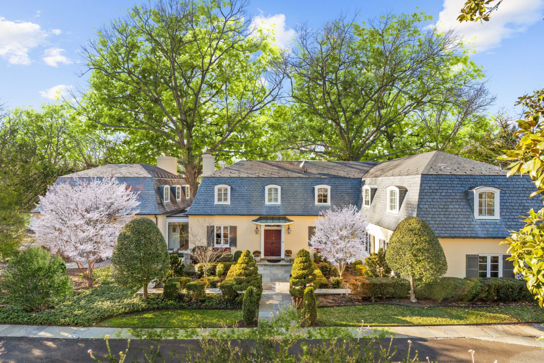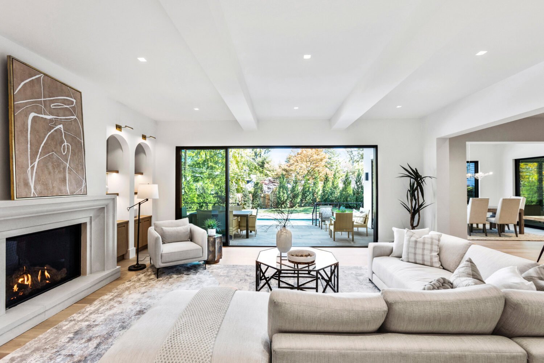Imagine this. You set out after a long day in your over-air-conditioned office, take a ride as part of a human sandwich on Metro, and then endure a sticky, sweat-rolling-down-your-back walk home. But after you pour yourself a tall glass of lemonade, you slip on a swimsuit and slide into the delightful little pool hidden in your walled garden.
That’s not reality for most of us. But this phenomenal little gem (albeit one with a hefty price tag) in Capitol Hill not only has that game-changing pool in its garden, it also boasts one of the coolest interiors we’ve seen in a long while. With rough-hewn beams and a soaring ceiling, this one-time stable-turned-factory is now a chic little bungalow.
Here are the details:
Address: 111 10th St. SE
List Price: $2.3 million
Square Footage: 1,680
Bedrooms: 2
Bathrooms: 2.5
Other Amenities: driveway parking, blocks from Eastern Market Metro, 26-foot ceiling in living area, exposed brick walls, built-in bookcases, mature landscaping
