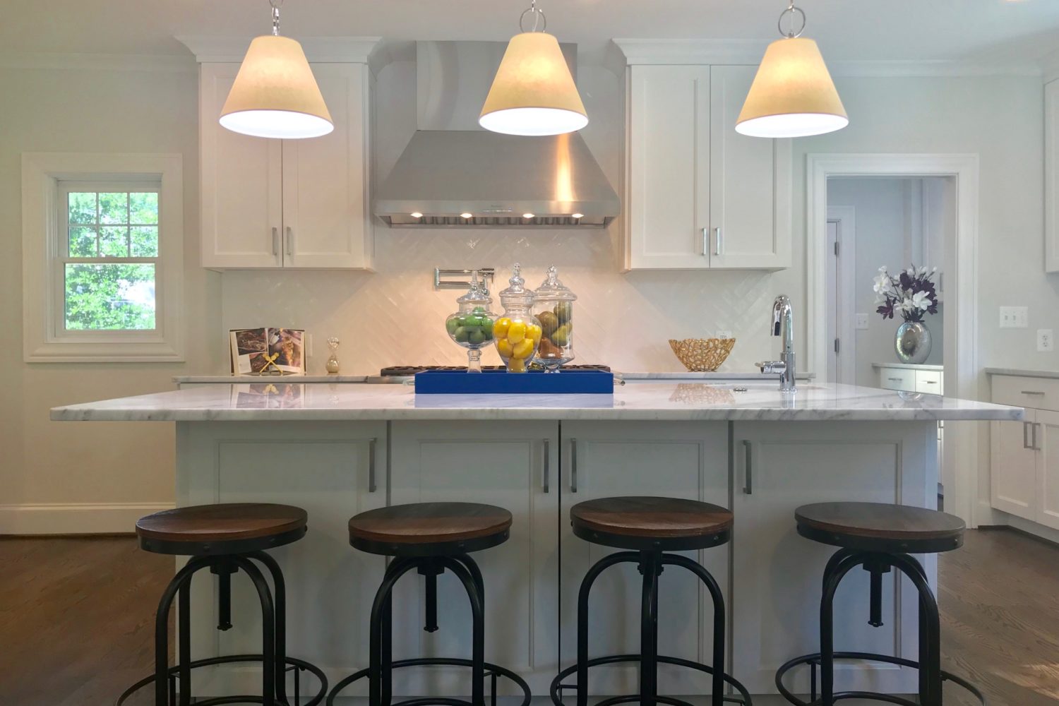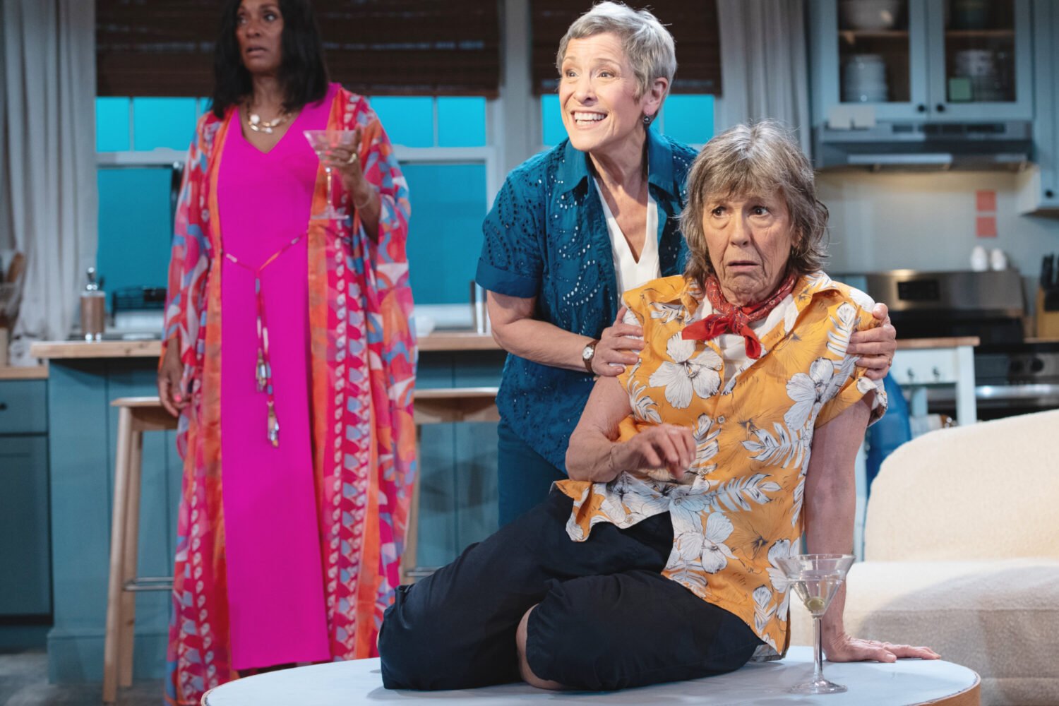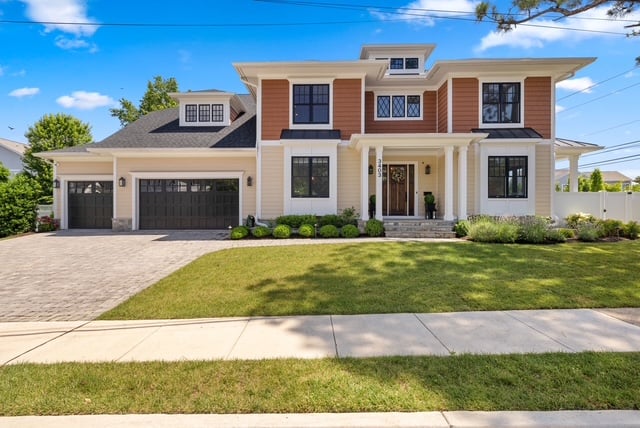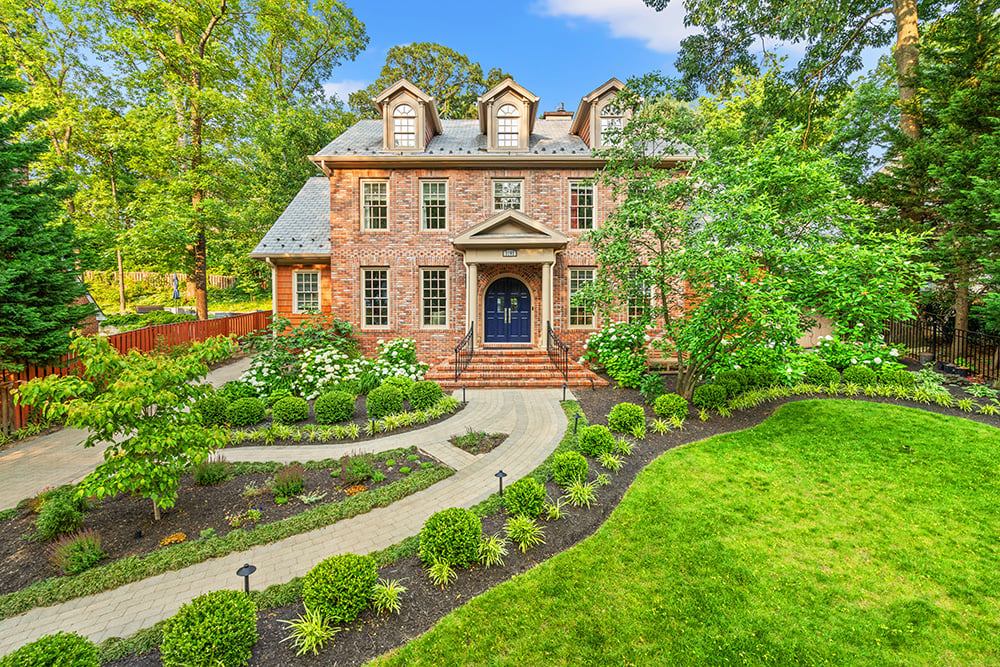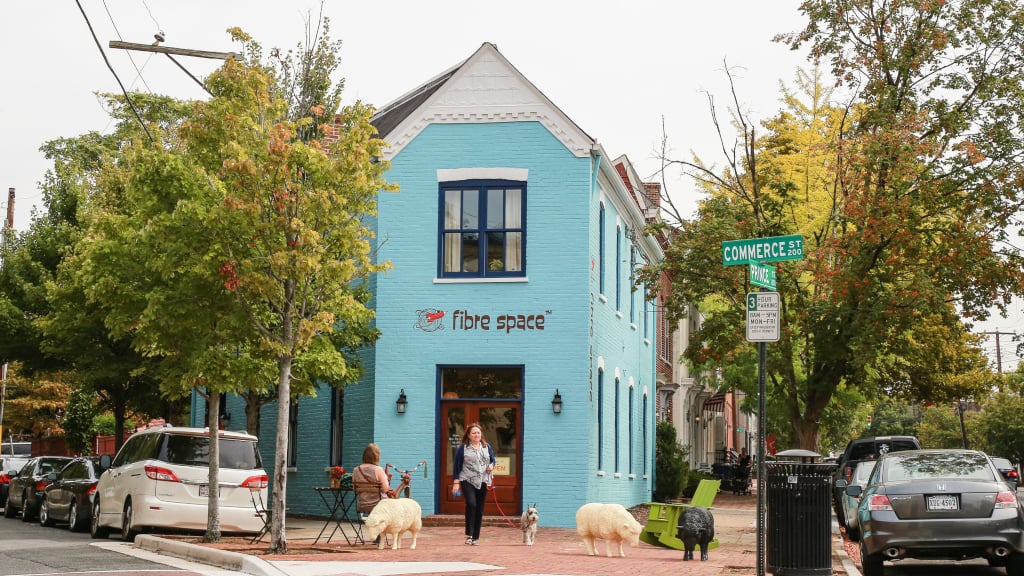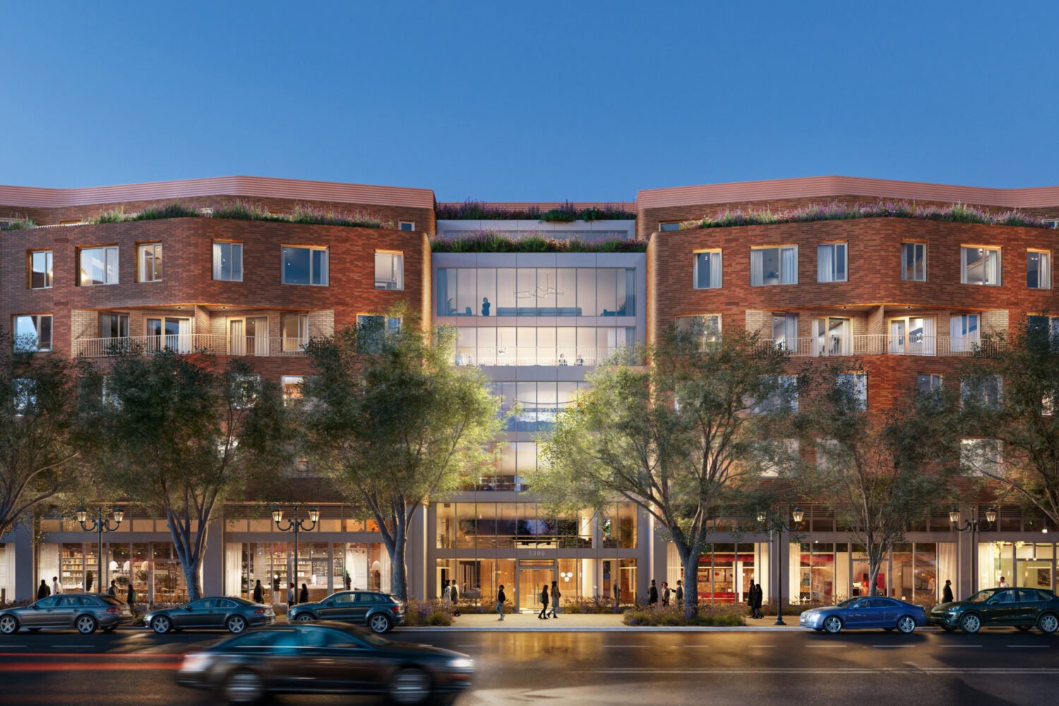Combine a classic exterior with a well-appointed interior and you get a home of timeless beauty in one of the area’s most sought-after neighborhoods. Luxury and attention to detail can be found on all four finished levels, creating a functional yet relaxing atmosphere.
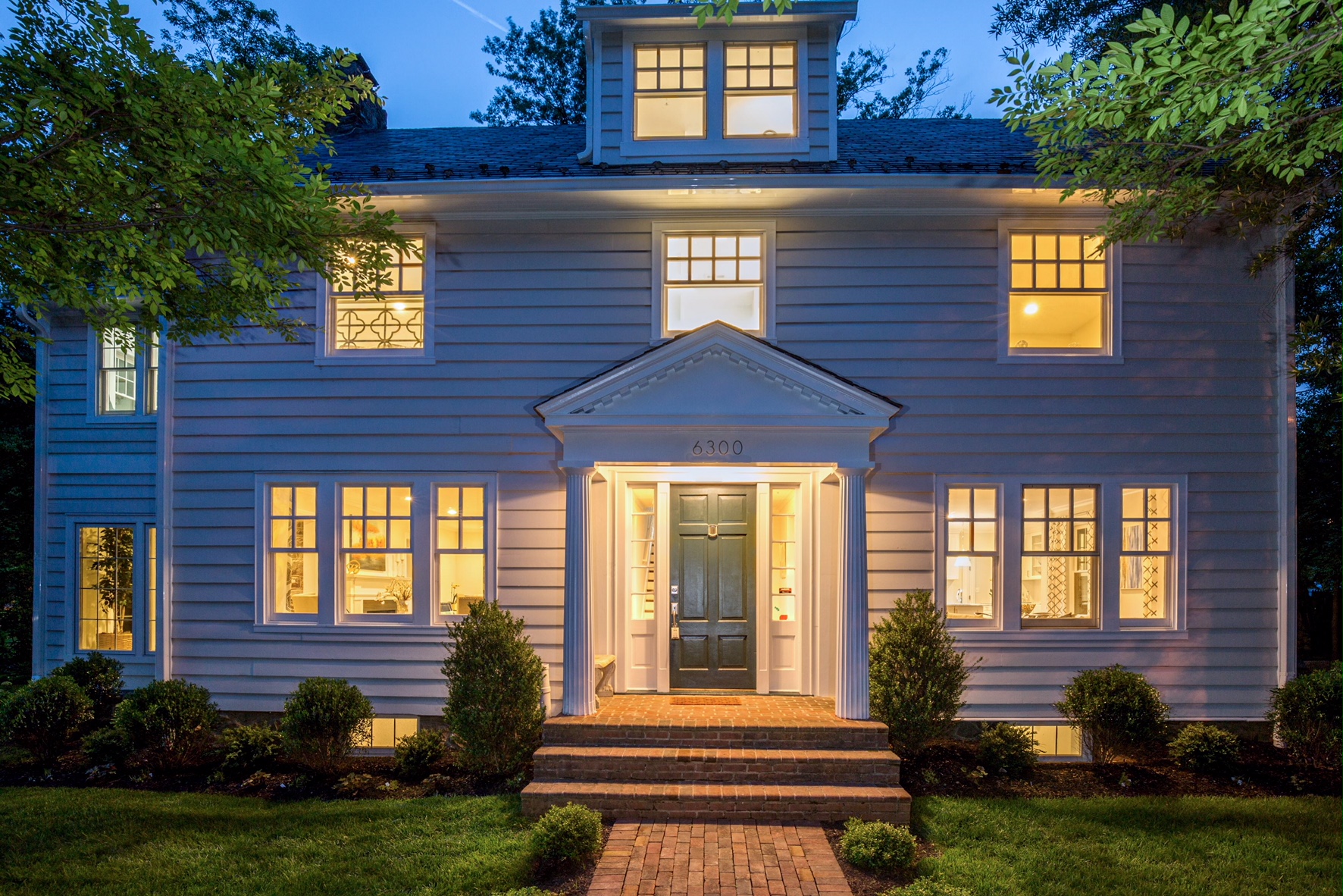
The Brookville Road home has more than 4500 square feet of finished living space and sits on a large, flat corner lot surrounded by lush foliage and mature trees. A picket fence and walkway of pavers welcome you home.

Built in 1928, the home has gone through a complete renovation, including new room designs, multi-zone HVAC systems, plumbing system, insulation, flooring, appliances, windows, smart technology wiring, and more. Yet some vintage details remain, like a refinished claw-foot bathtub and restored fireplace.
The new homeowners will also enjoy the home’s location. Within a short walking distance to Chevy Chase Village and downtown Bethesda, you’re near parks, the finest schools, farmer’s markets, shopping and restaurants. The home is just minutes to the heart of the nation’s capital and the Beltway.
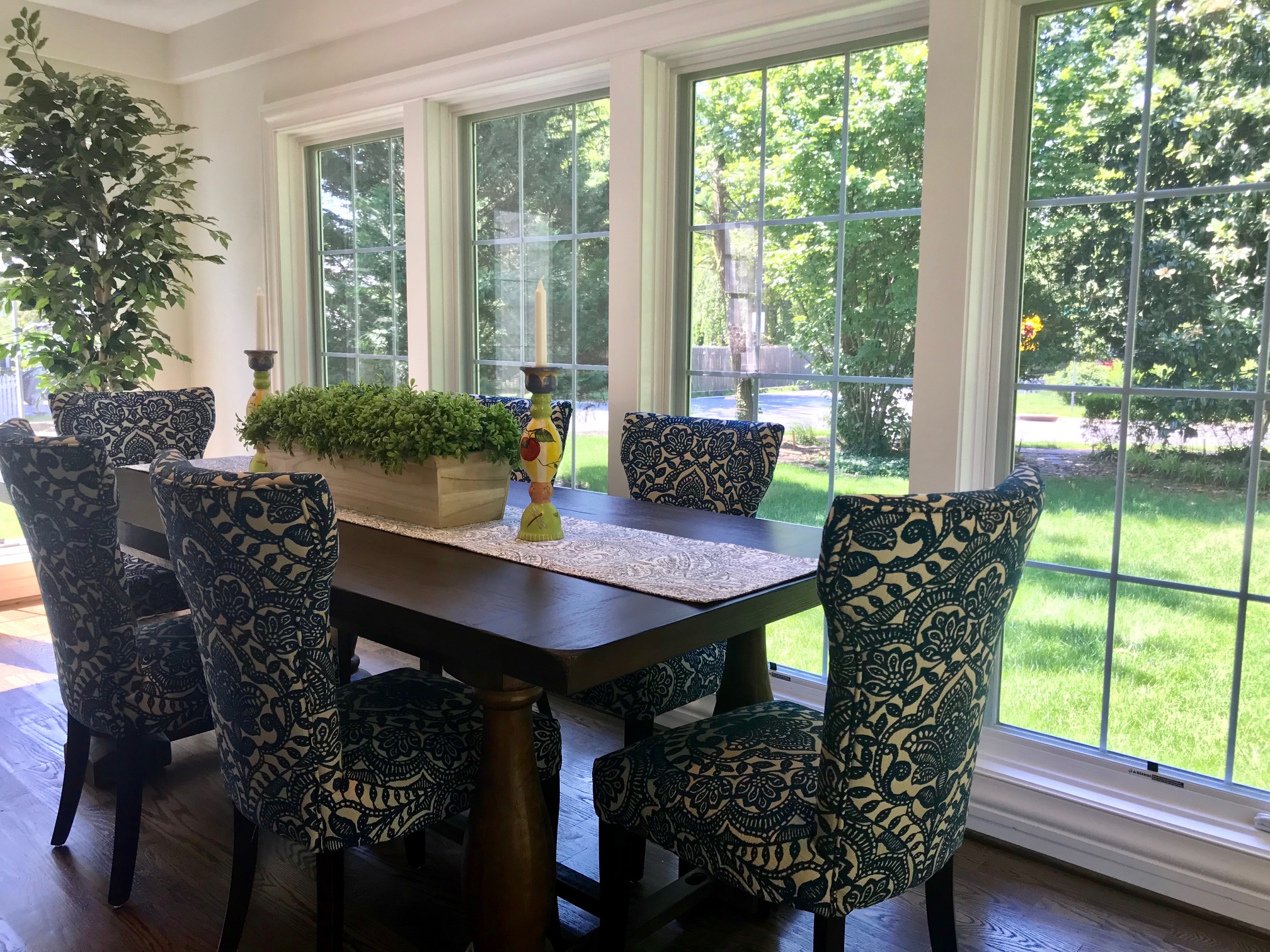
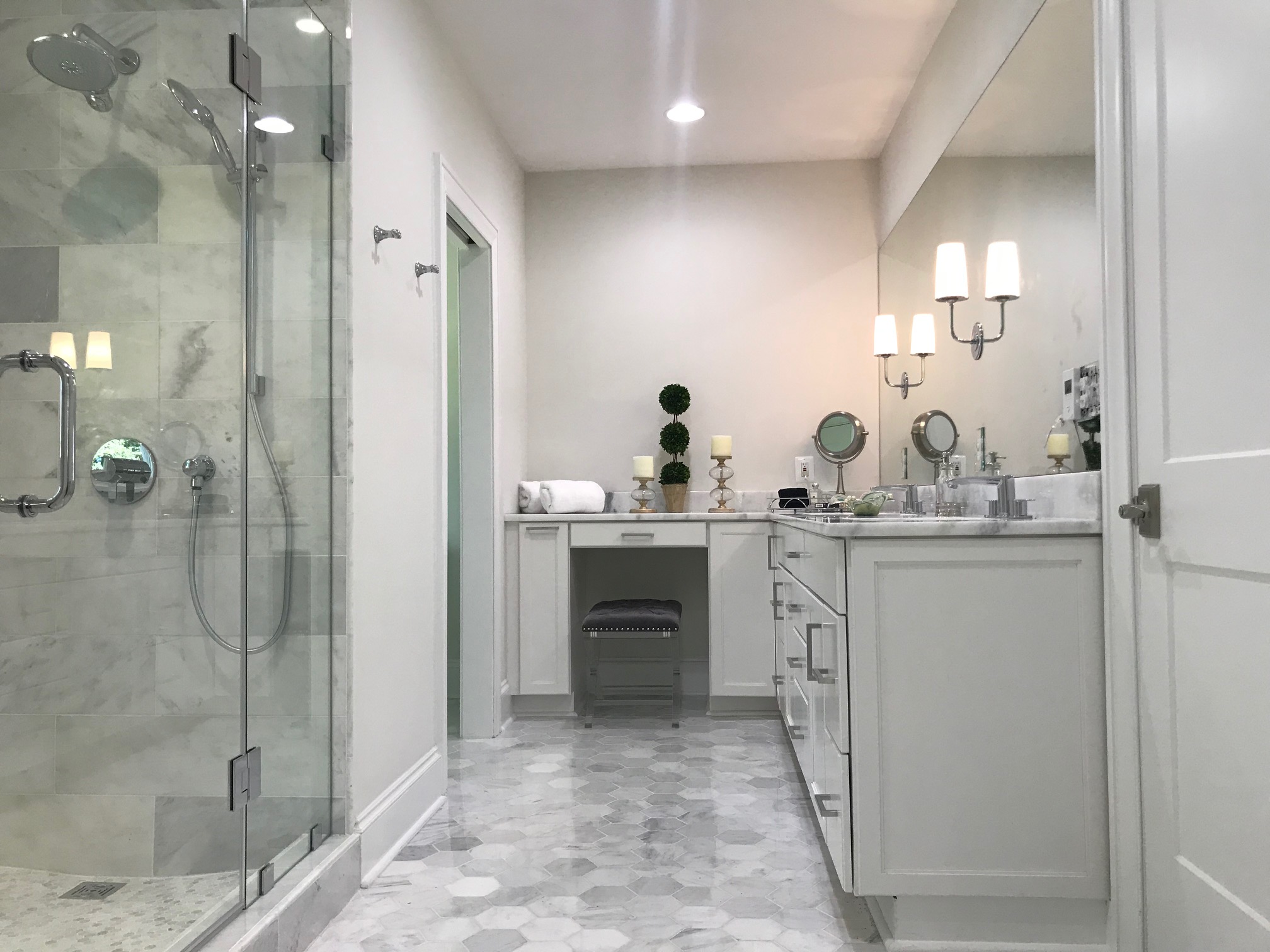
Home features include:
- More than 4500sf of living space on four finished levels.
- Natural light streams through the open floor plan.
- Five large bedrooms with abundant closet space in each room.
- 4.5 luxurious bathrooms with marble vanities and lots of cabinet space. One of the baths features a restored claw-foot tub.
- Chef’s kitchen with stainless steel Thermador appliances, quartzite stone counters, farmhouse sink, wine cooler, Thomasville soft-close cabinets, Calacatta tile backsplash, and hardwood floors.
- The enormous master suite includes a light-filled sitting room, 10×10 walk-in closet with custom shelving, and a large spa-like bathroom with radiant heat flooring.
- The living room features a fully-restored original wood-burning fireplace.
- A mudroom/butler’s pantry off the kitchen has custom Thomasville soft-close cabinets and skylight.
- Dual laundry areas; a laundry room on the lower level and laundry closet on the second level.
- Fully-finished lower level with private entrance, full bath, wet bar and two entertainment areas wired for media. Ample room for home gym or in-law suite.
- Two sets of French doors on the main level lead to a flagstone patio and lush fenced yard.
- Detached two-car garage and large driveway.


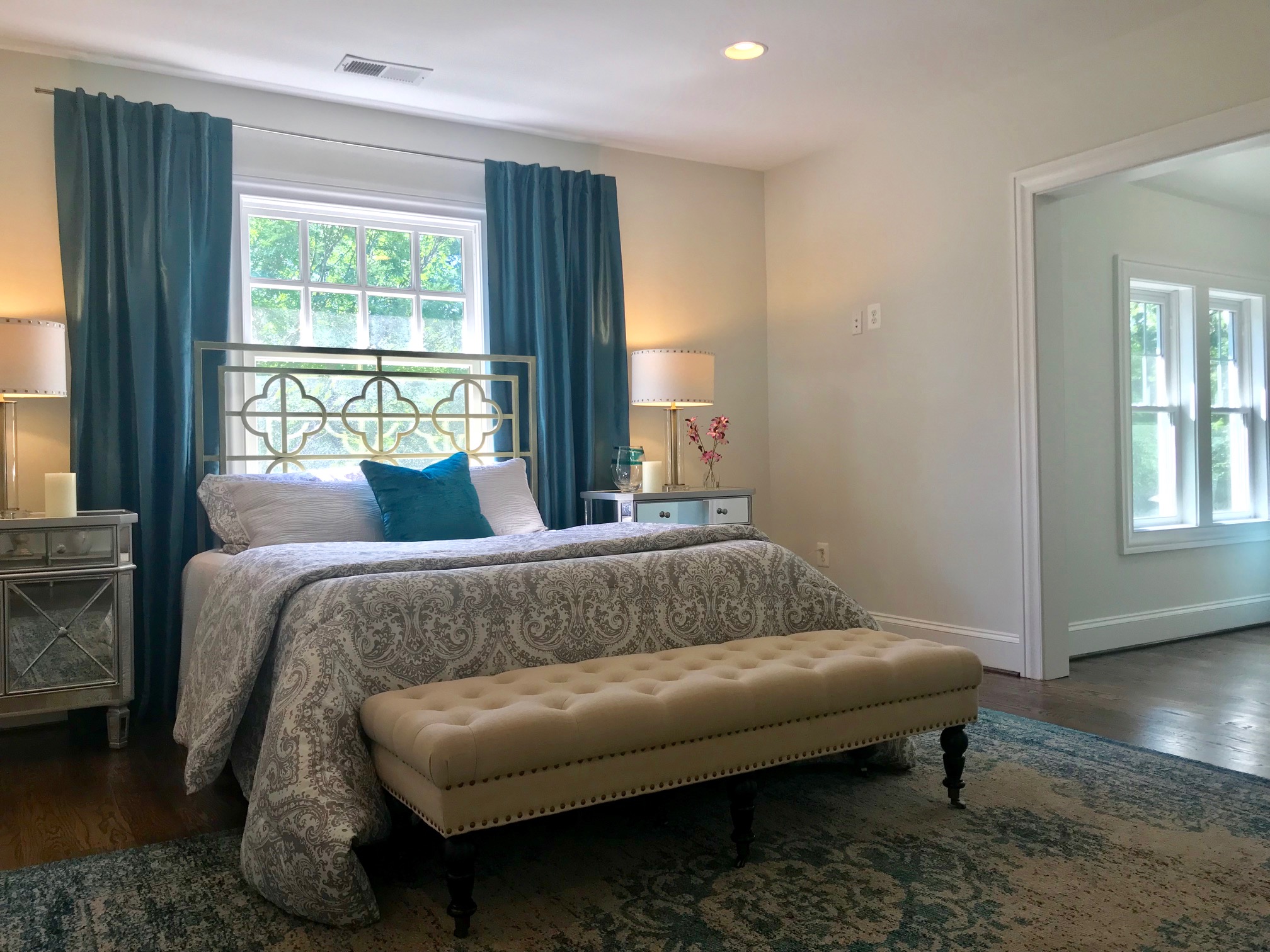

If you would like to schedule a private tour or get more information, please contact the listing agent, Robyn Porter.
https://www.youtube.com/watch?v=2kO6yCRzfqg&feature=youtu.be
Listing agent:
Robyn Porter, Realtor
MLS #MC10288690
The Porter Group – Your Home Team
Long & Foster/Christie’s International Real Estate
4701 Sangamore Road, Suite L1
Bethesda, MD 20816
M: 703-963-0142
W: 301-320-8349
www.robynporter.com
Blog: theportergroupyourhometeam.com
IG: @robynporter_realtor
Facebook: facebook.com/
Twitter: @Robyn Porter

