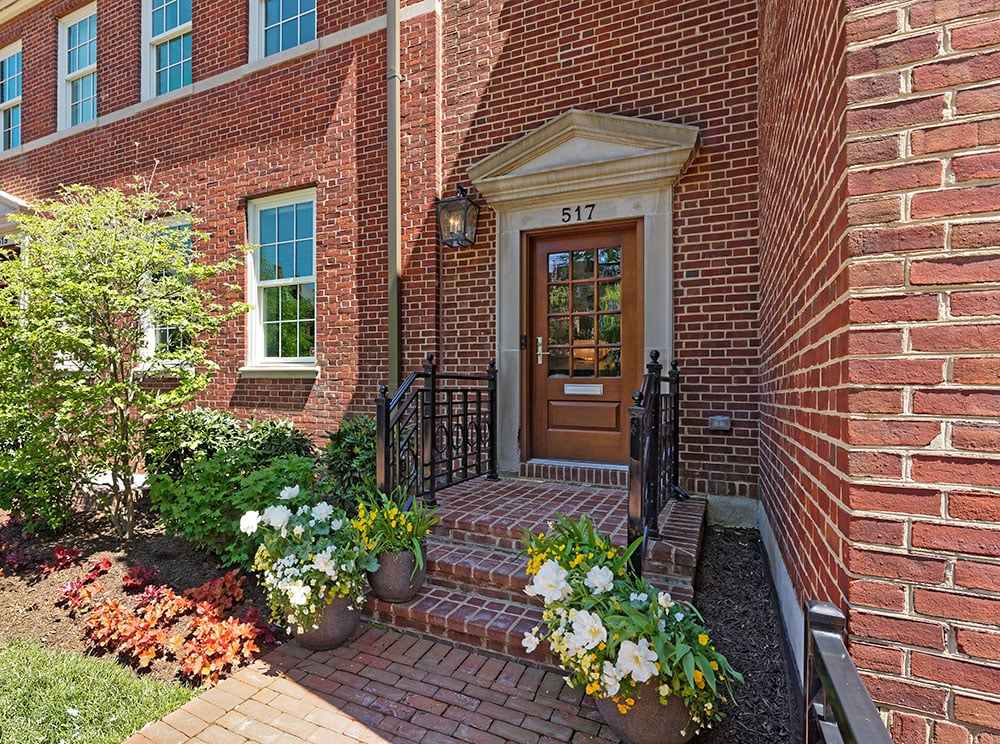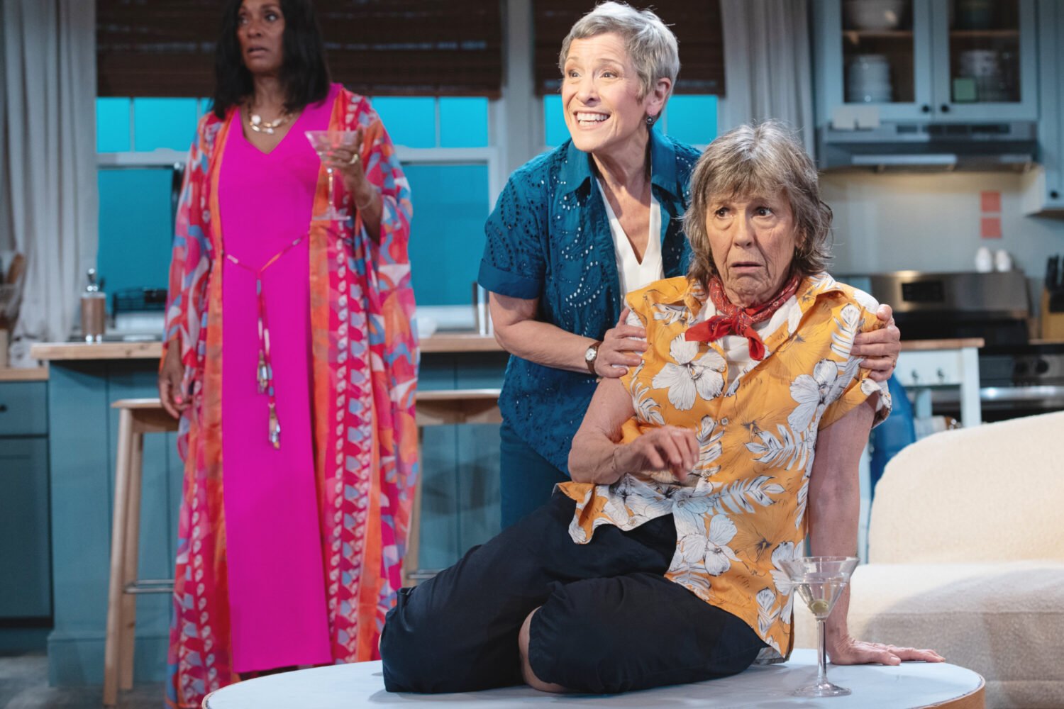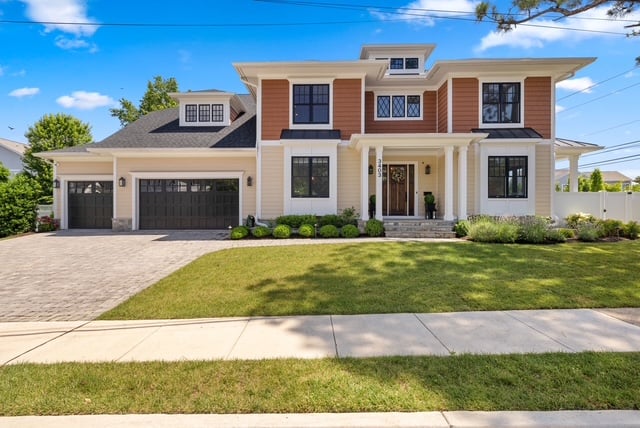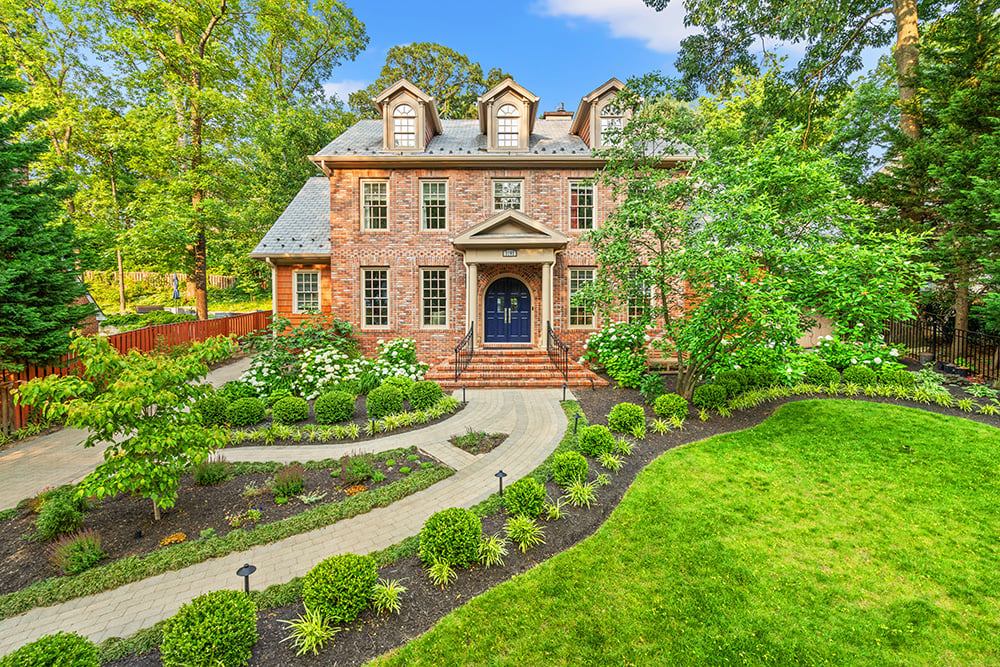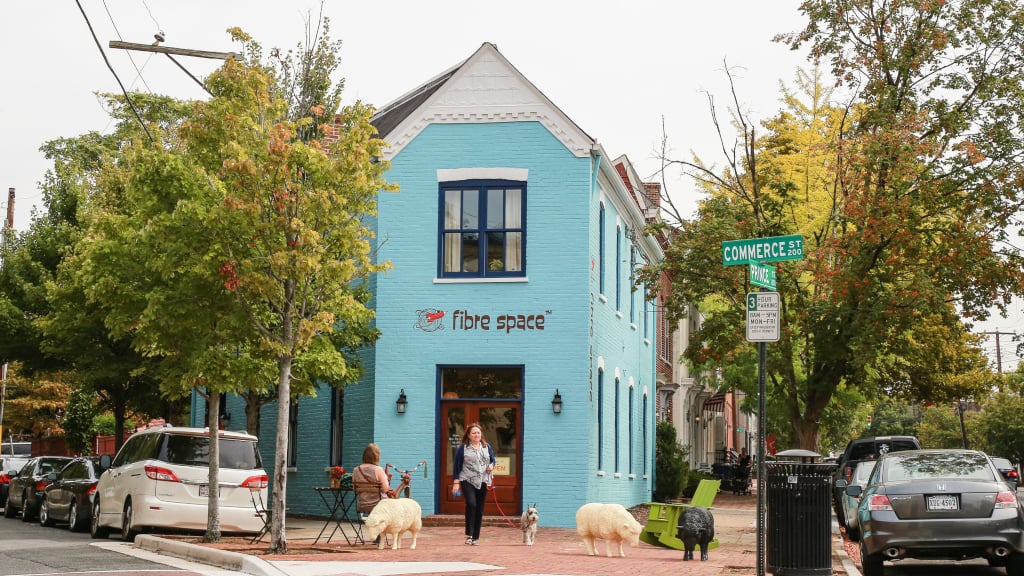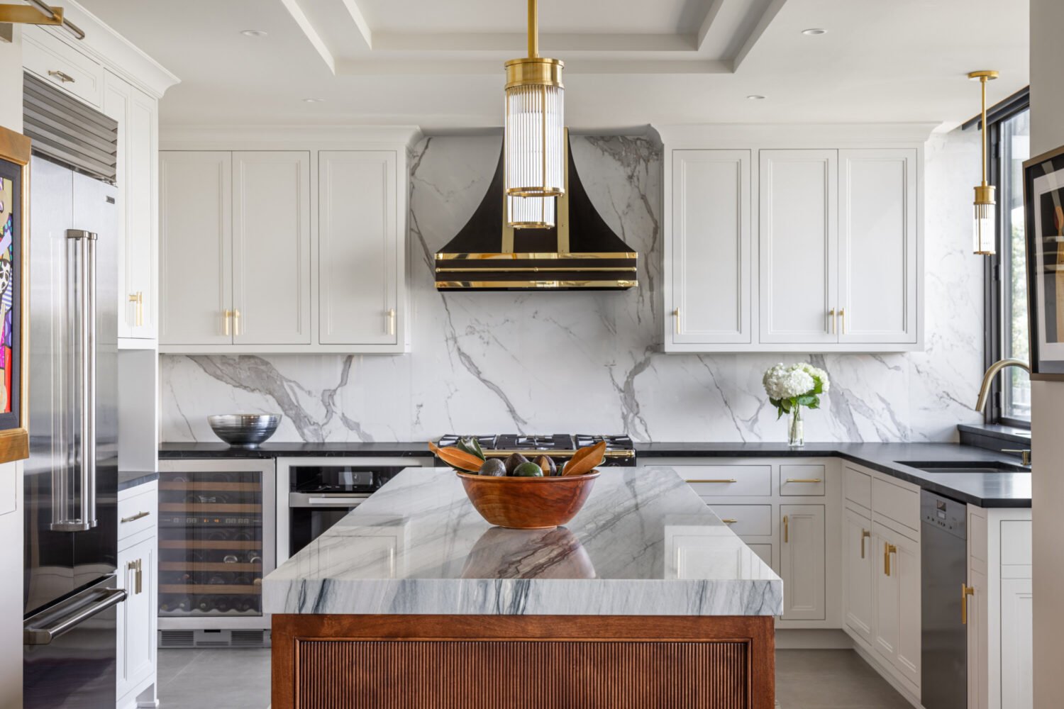Fabulous historic brick building modernized to perfection offers a gracious open design for easy living and entertaining. Impeccably redone, this 3-story residence has the style and luxury desired by the discerning buyer from an elevator accessing all levels to a detached 2-car garage with storage, and a studio with a full bath above. A lovely landscaped fenced front yard and brick walkway optimize charm and curb appeal, while inside is sleek and stunning.
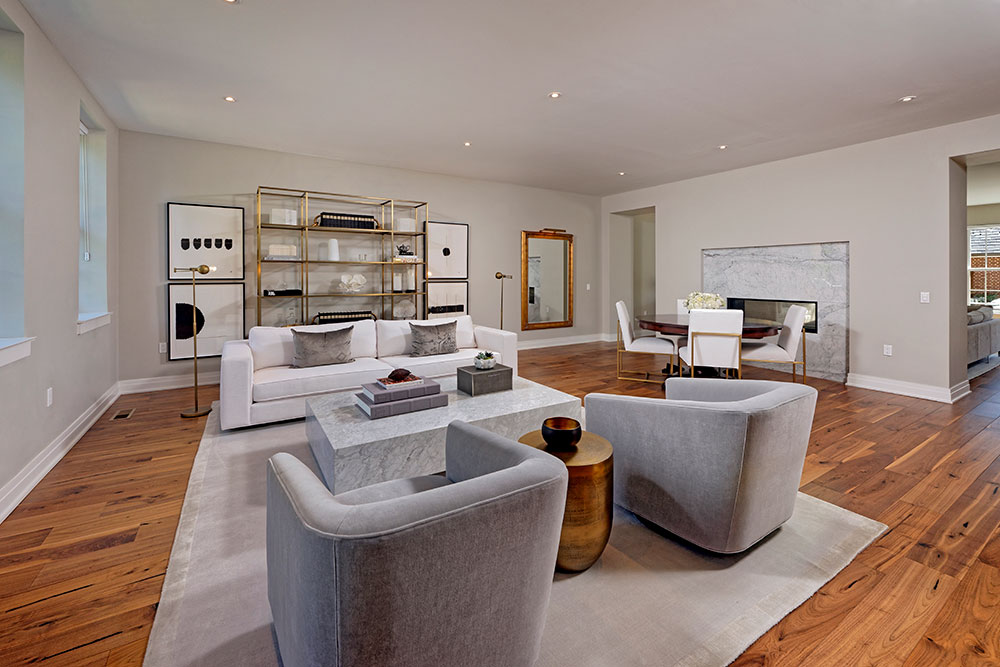
A dramatic entrance graced by an artful staircase greets your arrival, accented by an exquisite Timothy Oulton chandelier. The spacious living room with a striking 2-sided gas fireplace and wide plank floors sets an inviting tone for entertaining, with easy open dining for the host. The stylish kitchen offers the chef optimal comfort with Snaidero Italian cabinetry, quartz countertops, and premium Thermador appliances. Open to the kitchen is a sun-bathed breakfast area brightened by a wall of windows and fabulous family room that shares the gas fireplace.
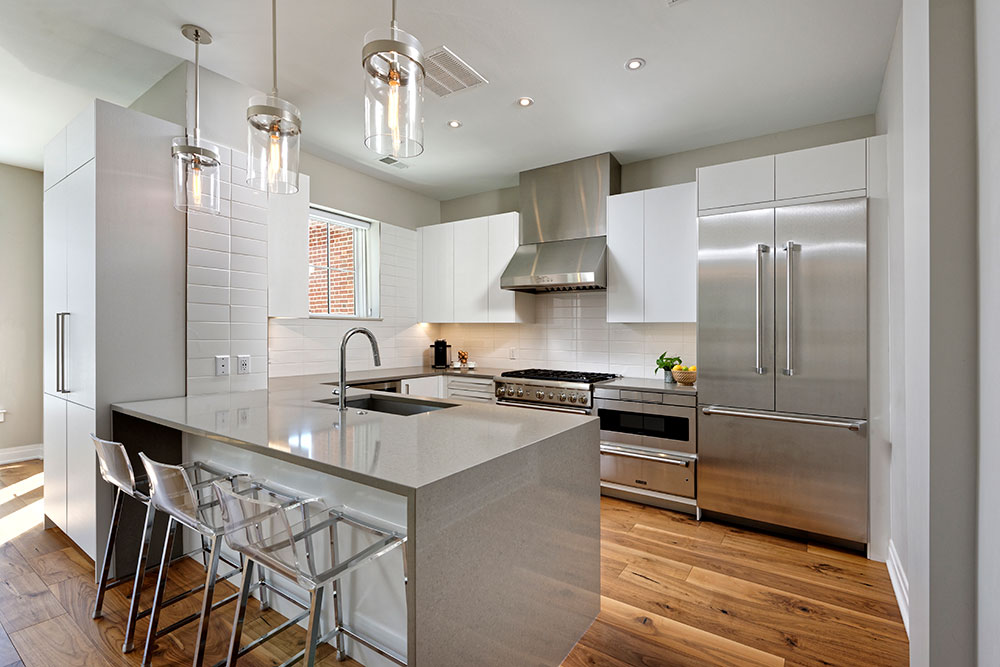
Well-proportioned bedrooms provide a comfortable place to land, offering walk-in closets and immaculate en-suite baths. The divine master suite bath has upscale Waterworks fixtures, marble floors, a dual-sink vanity, spa shower, and freestanding soaking tub for unwinding. The expansive lower level offers a wonderful media/tv room with kitchenette, bedroom/office, and full bath.
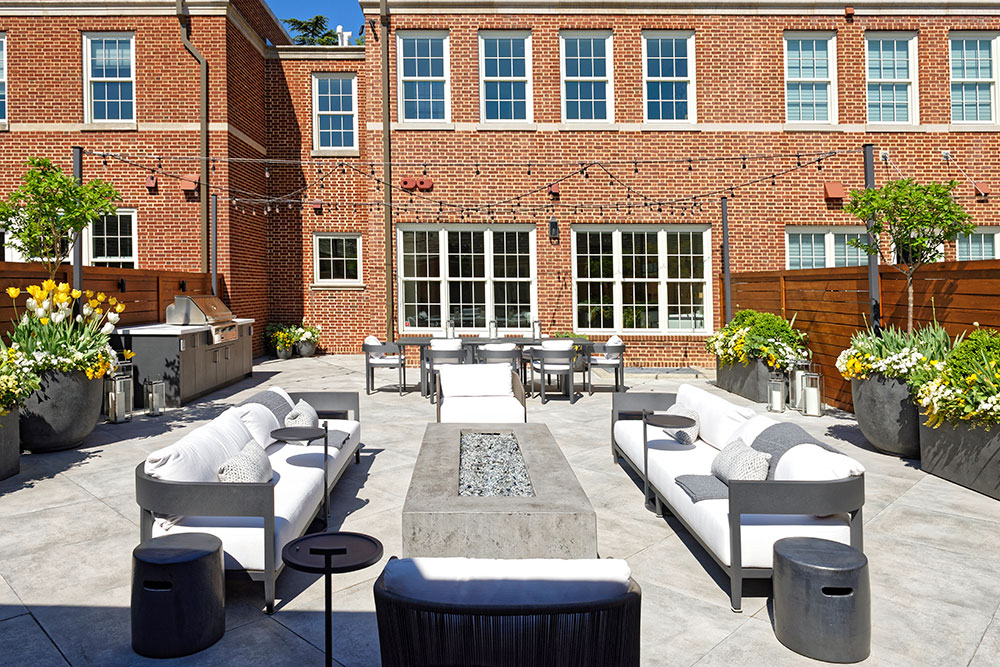
The extraordinary, private rear terrace is the ultimate in outdoor living, affording plenty of lounging/sitting and dining space. An Alfresco outdoor kitchen with Urban Bonfire Canadian cabinetry, gas fire pit, tasteful lighting, and lushly planted oversized flower pots with rain gauges and irrigation heighten the experience.
Click here to see the listing for 517 N Saint Asaph Street, Alexandria, Virginia 22314-2319
Price:
$3,750,000
Contact:
Babs Beckwith
McEnearney Associates
“The Face of Old Town Real Estate”
703-627-5421
Babs@BabsBeckwith.com

