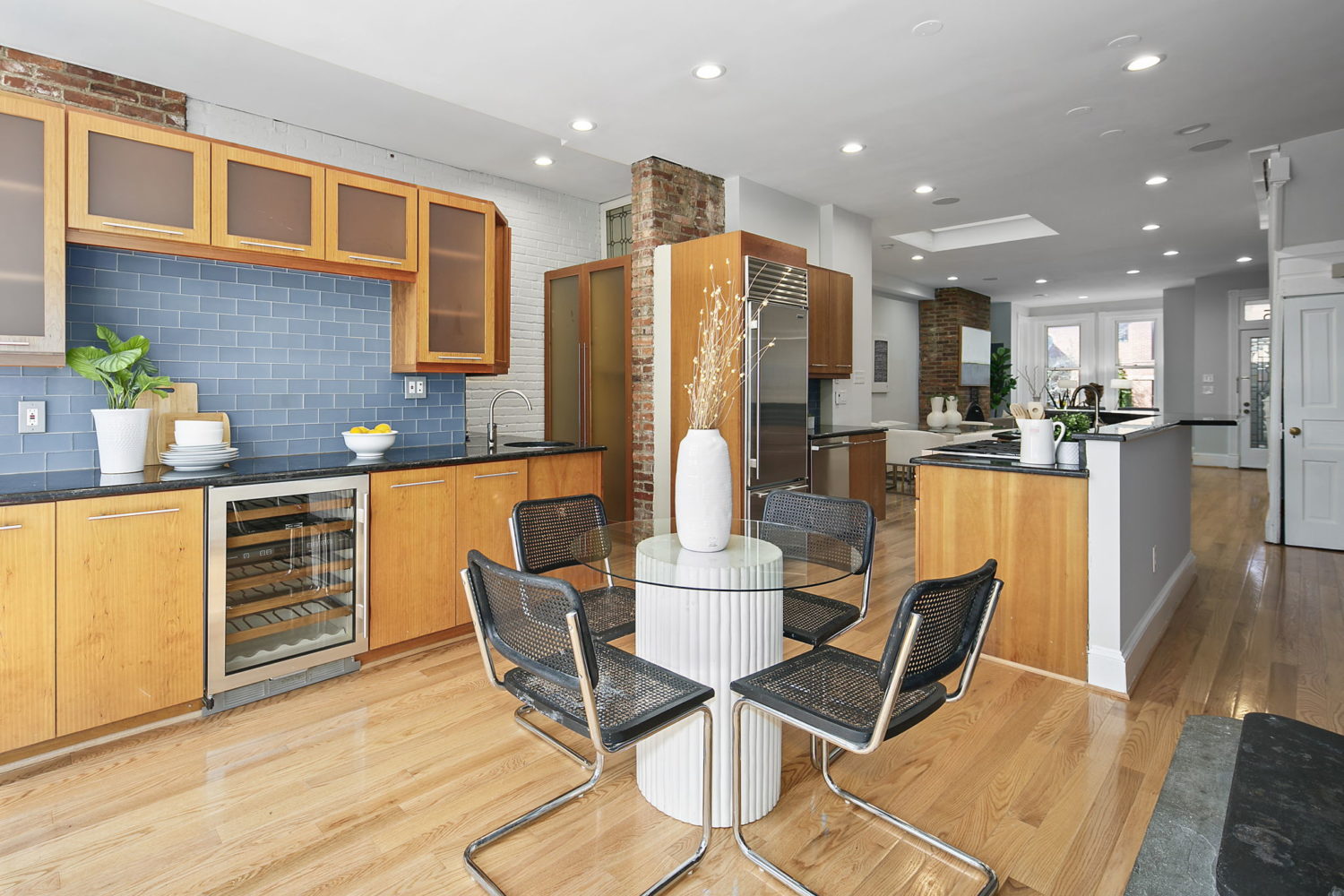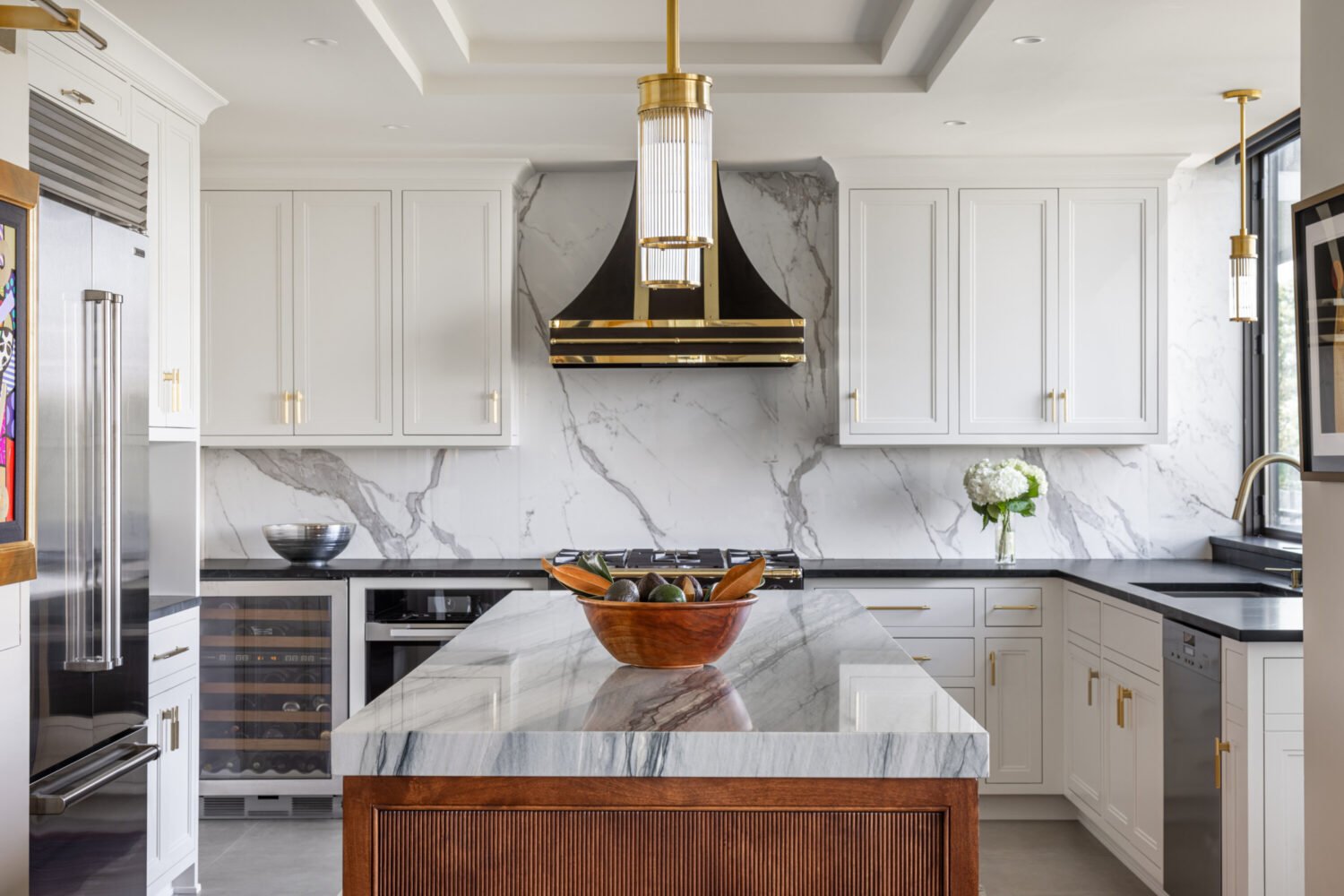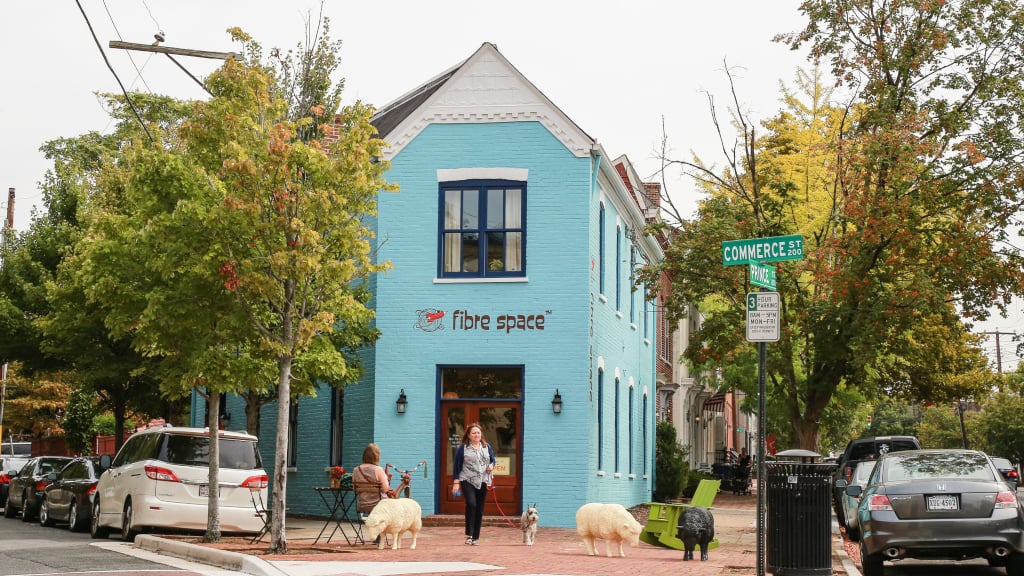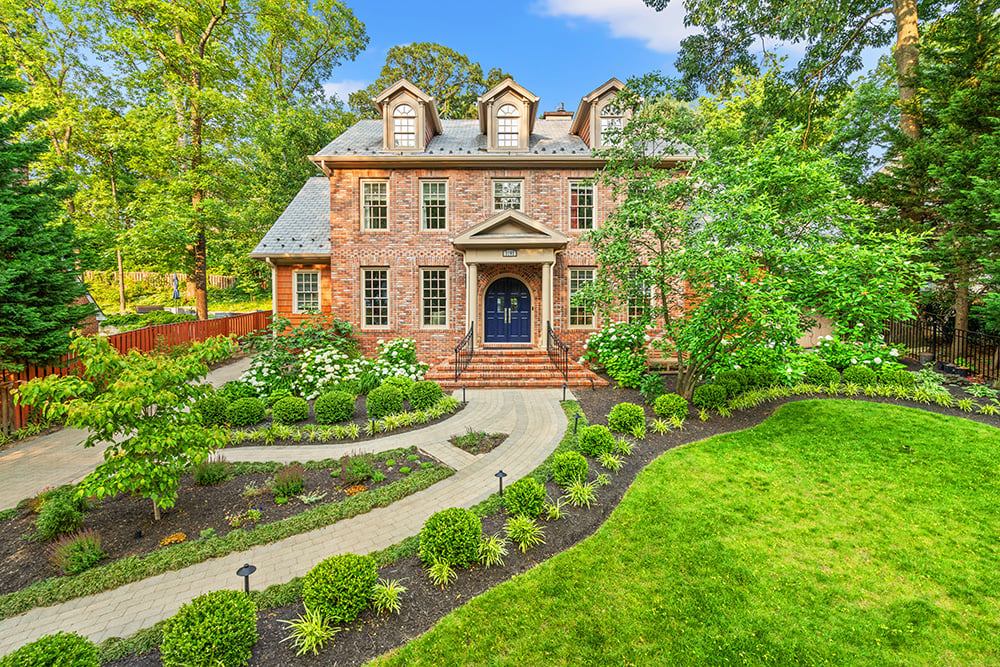This stunning Capitol Hill home is a feast for the eyes. Hardwood floors, brick fireplace, streaming natural light and huge, open floor plan greet you at the front door. A large living room surrounds the first of four fireplaces and is adjoined by a large dining area. The dream kitchen is equipped with Viking range, Subzero refrigerator, tons of cabinets, and butler’s pantry with wine refrigerator. A breakfast area features a wall of windows overlooking the private patio. On the landing of the second floor is a second living area with a skylight and glass floor looking down to the first floor dining space.
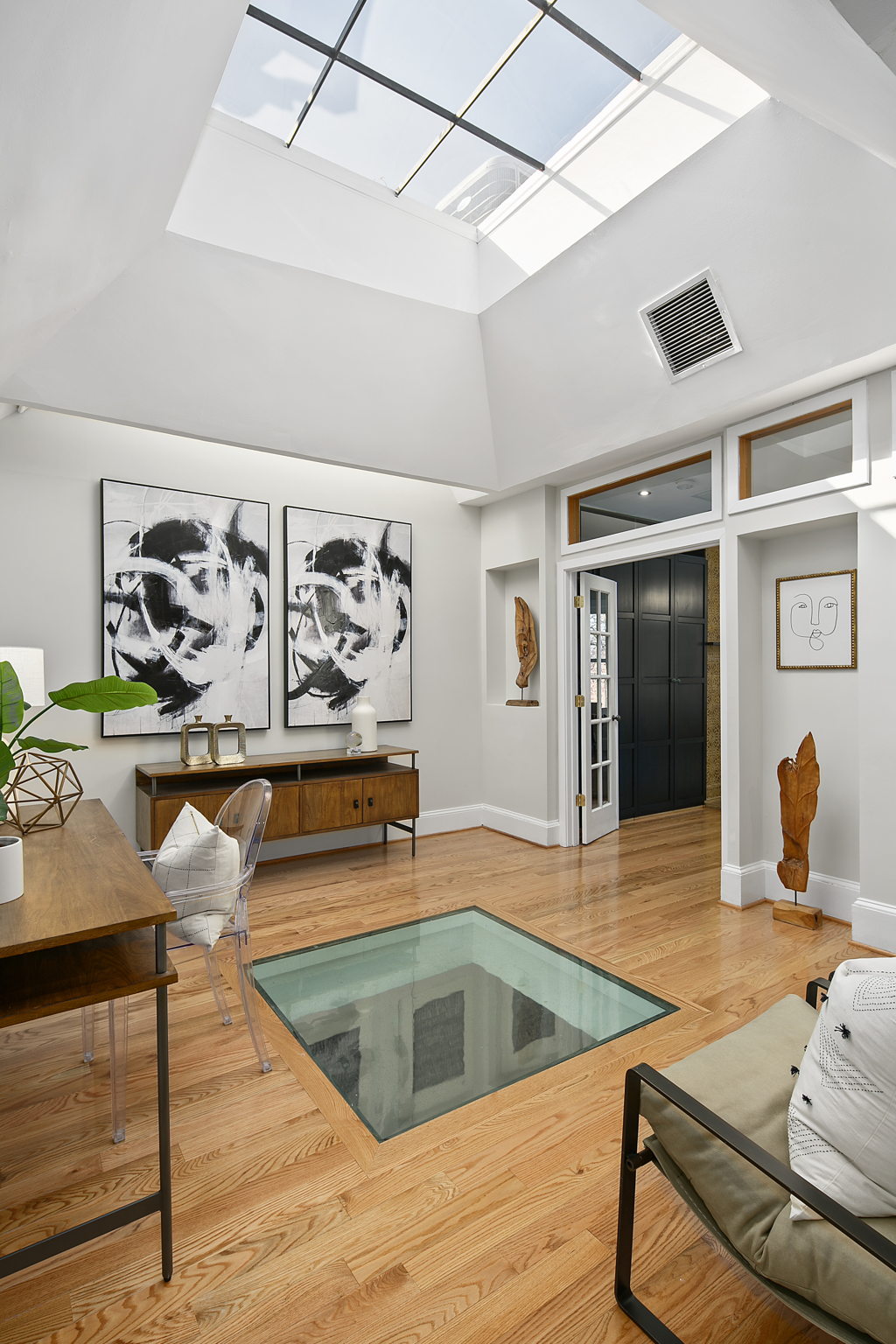
The primary suite features a wall of built-in closets, fireplace with custom tiling and en-suite bathroom. The second bedroom is streaming with natural light and a wall of exposed brick and built-in closets. A second full bathroom with marble tile, standup shower and washer/dryer finish this level.
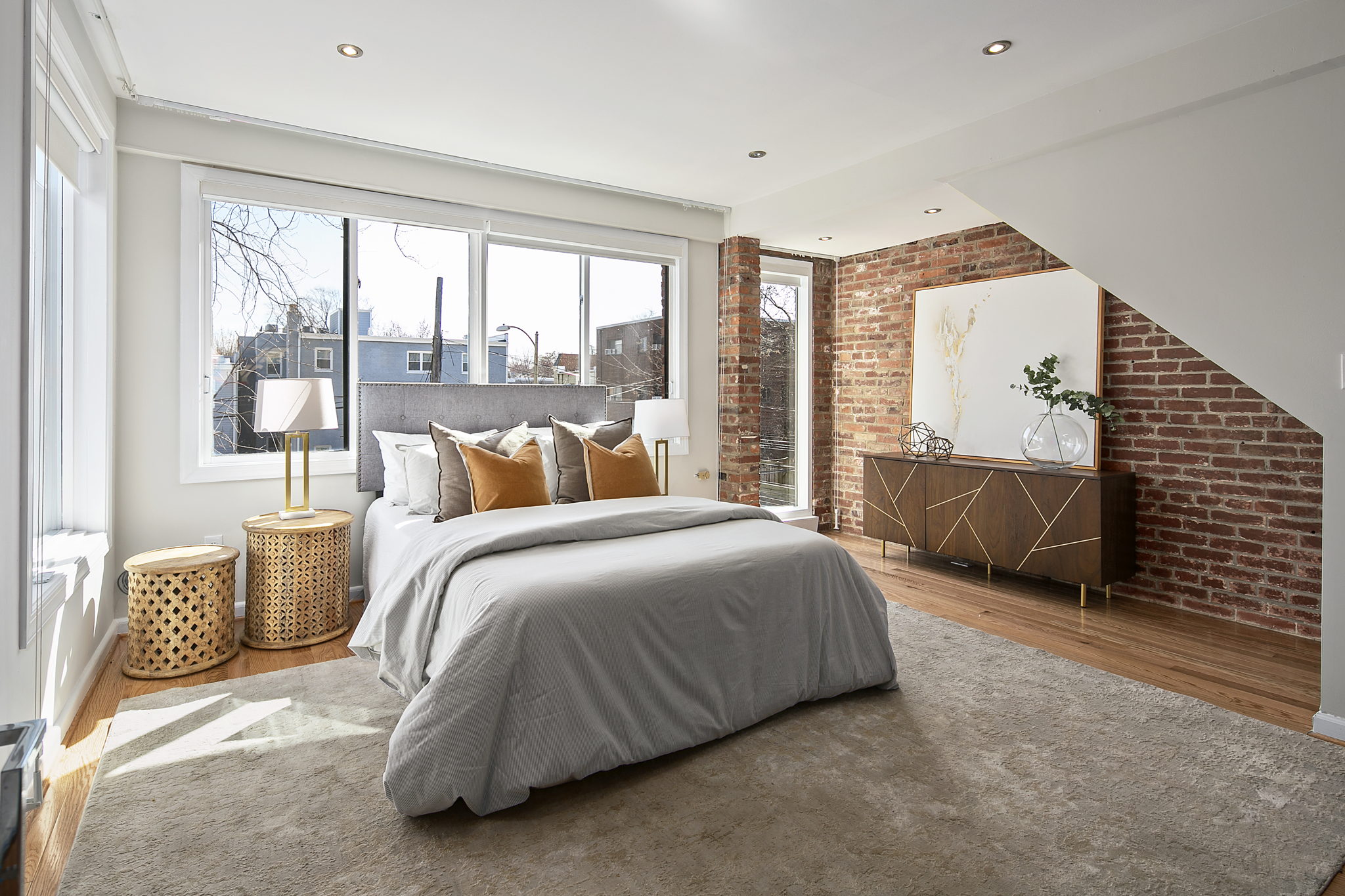
The third bedroom is complete with an abundance of natural light through the numerous windows, skylights, exposed brick and a wet bar in the landing. 2 car garage and outdoor space are the cherries on top. The 2 BD/1 BA English basement unit is perfect for extra income!
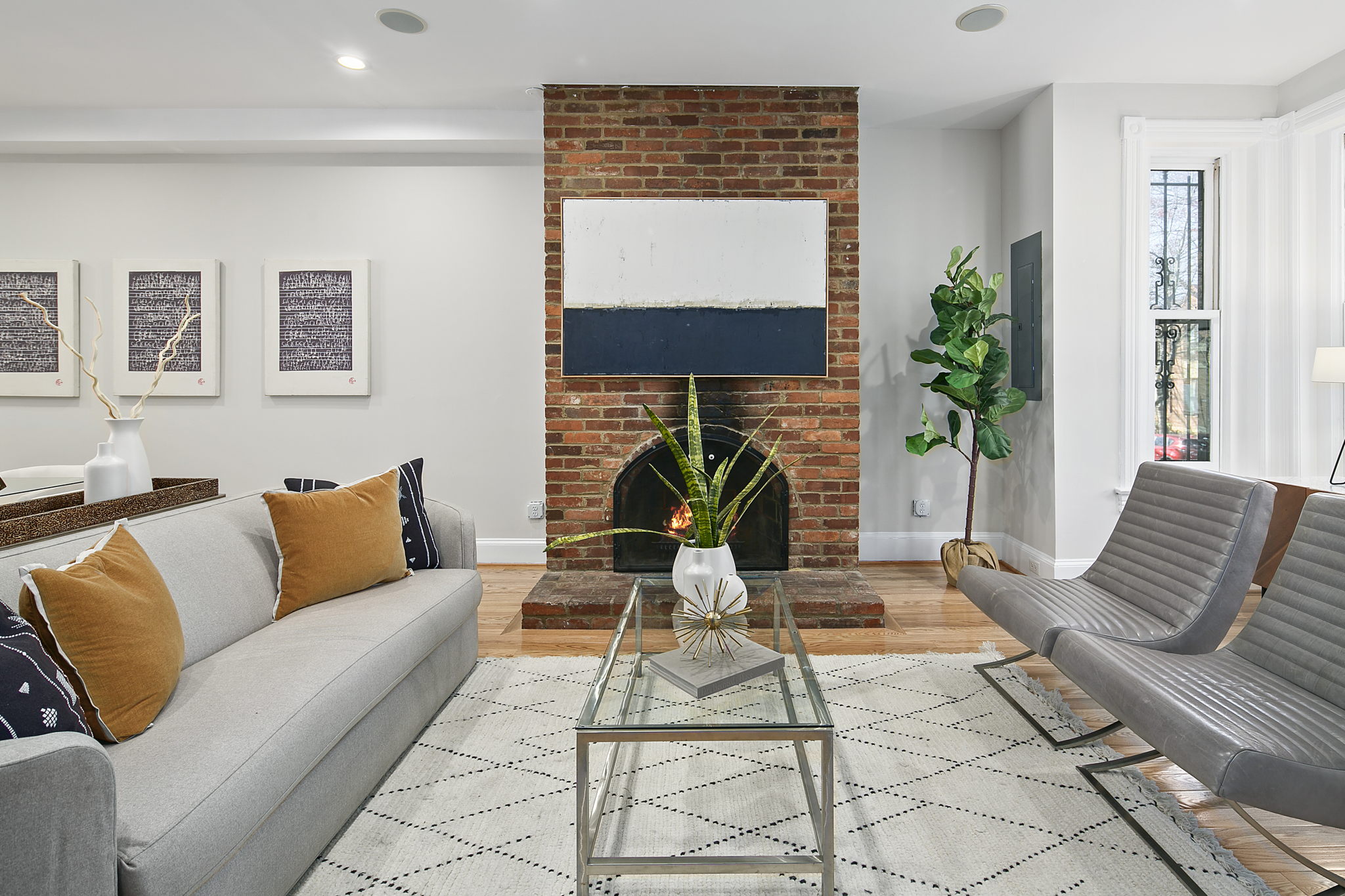
Address: 715 10th Street NE, Washington, DC 20002
Contact:
Eric Broermann
Senior Vice President | Compass
Partner, Vassar Broermann Group
1313 14th St NW, Washington, DC 20005
m: 202.643.1408
www.thevbgroup.com
Follow the Vassar Broermann Group on Instagram here.

