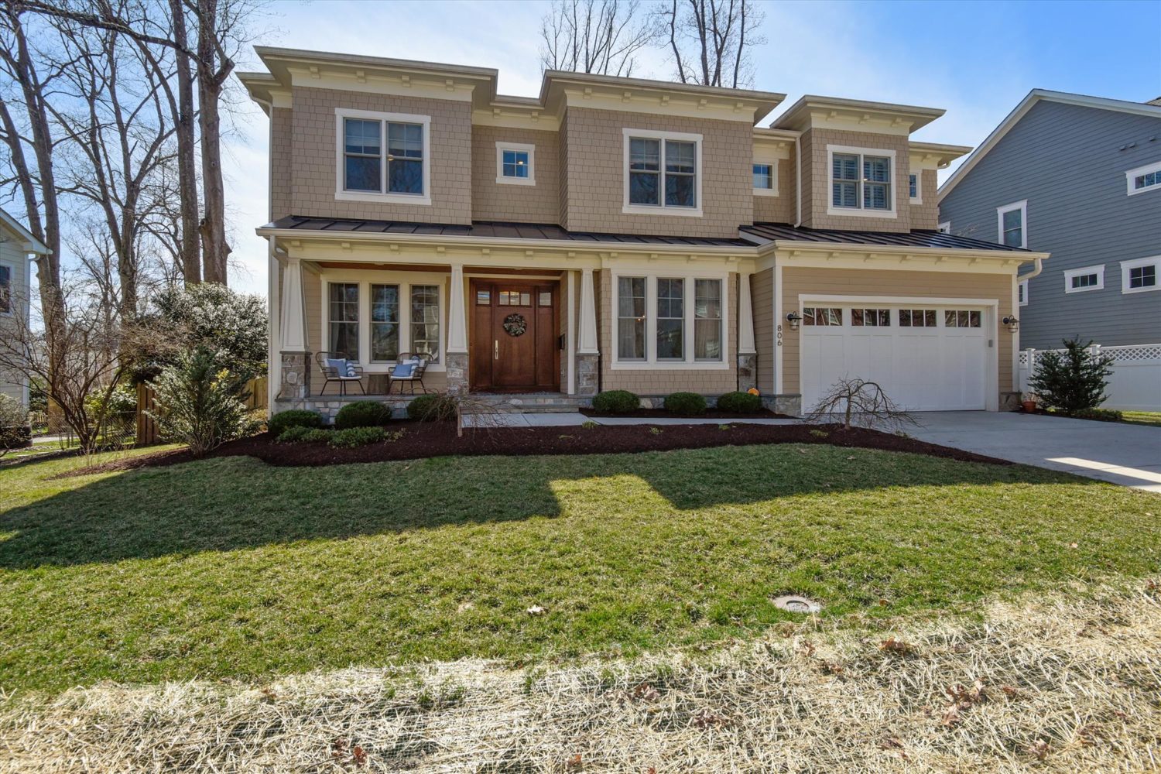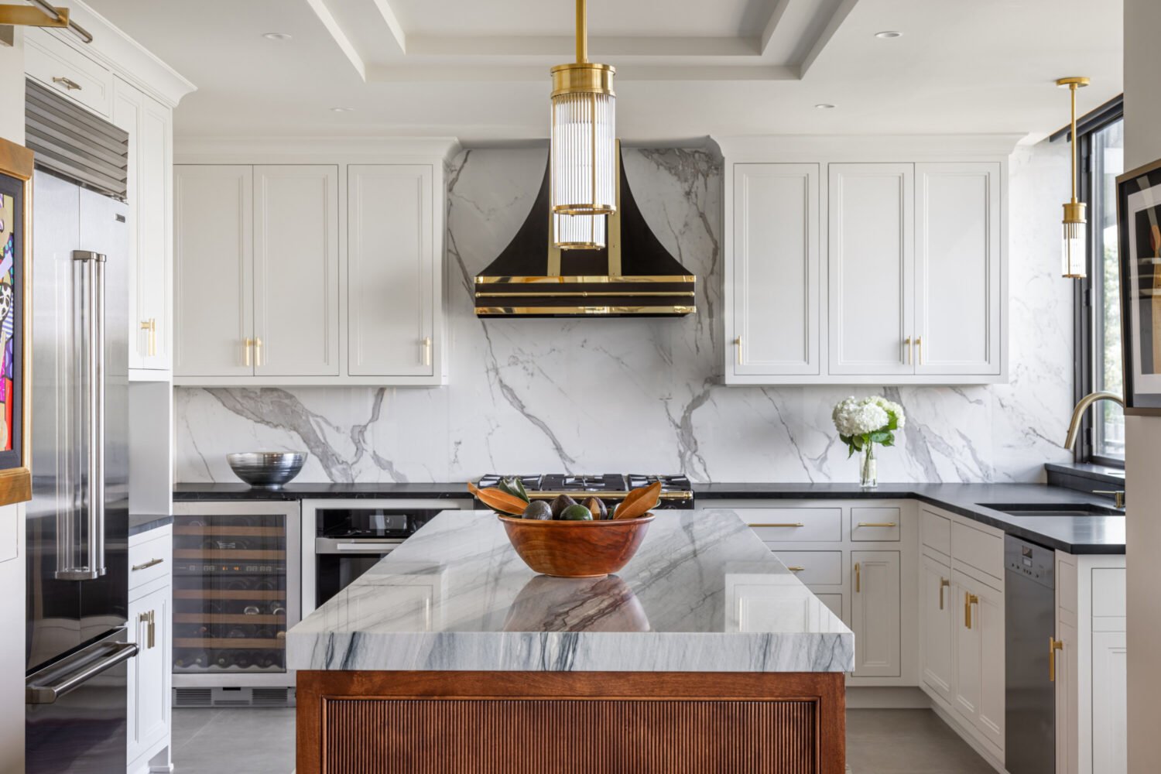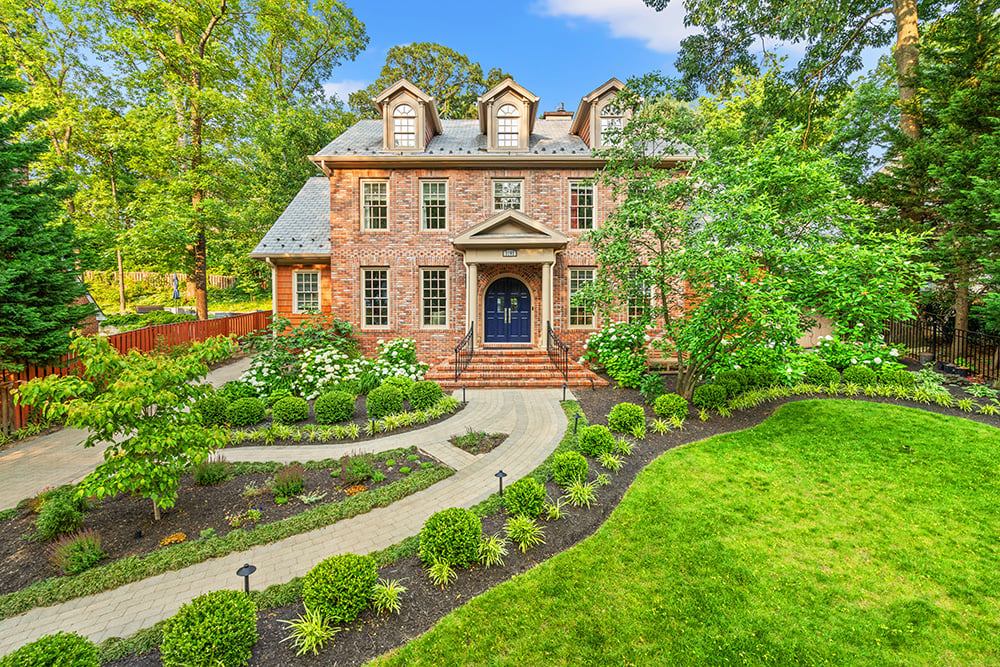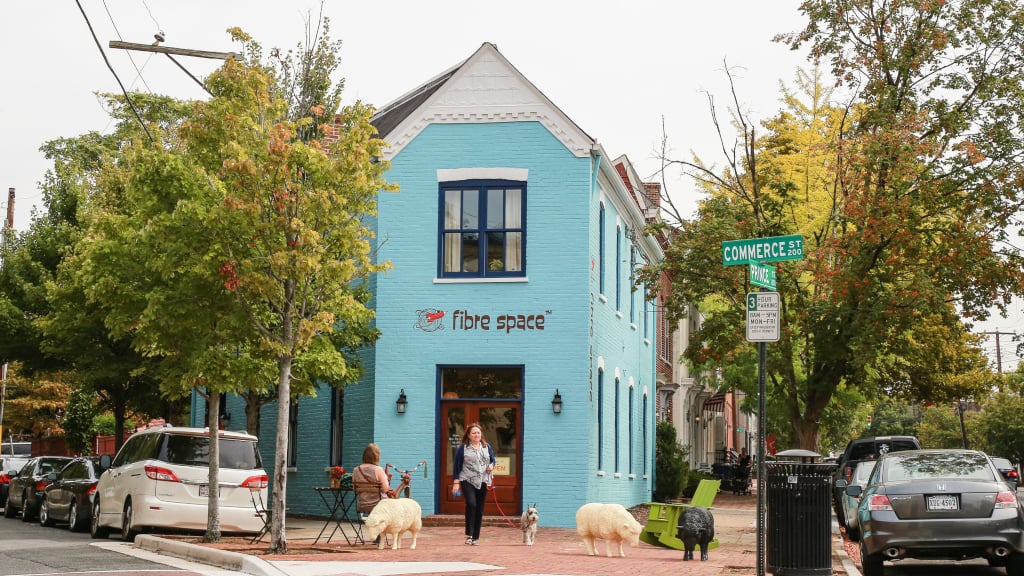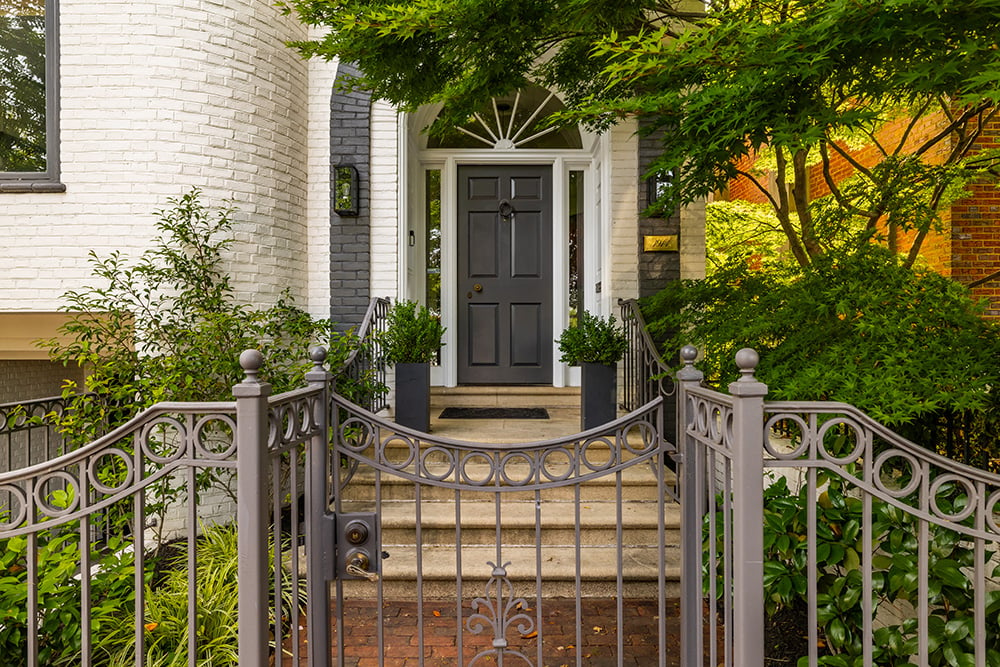Sunny and bright Town of Vienna craftsman! Bult in 2016, the home has an inviting covered stone front porch with wood bead board ceiling accent. The tall mahogany front door opens to the main level which features Character Oak hardwood floors, 10 ft ceilings, and custom molding, office, formal dining room that leads to a butler pantry and walk-in pantry. The kitchen features linen wall cabinets with a dark wood large island with beverage center. KitchenAid stainless steel appliances, 6 burner gas range with hood, wall oven and microwave, and eat-in kitchen with granite counters and tile backsplash overlook the family room with gas fireplace and coffered ceiling. There are doors to the Trex deck and pergola with awning over looking the backyard. The rest of the main level includes a powder room, coat closet, large mudroom with custom barn door with an extra coat closet and cubbies, as well as access to the 2-car garage.
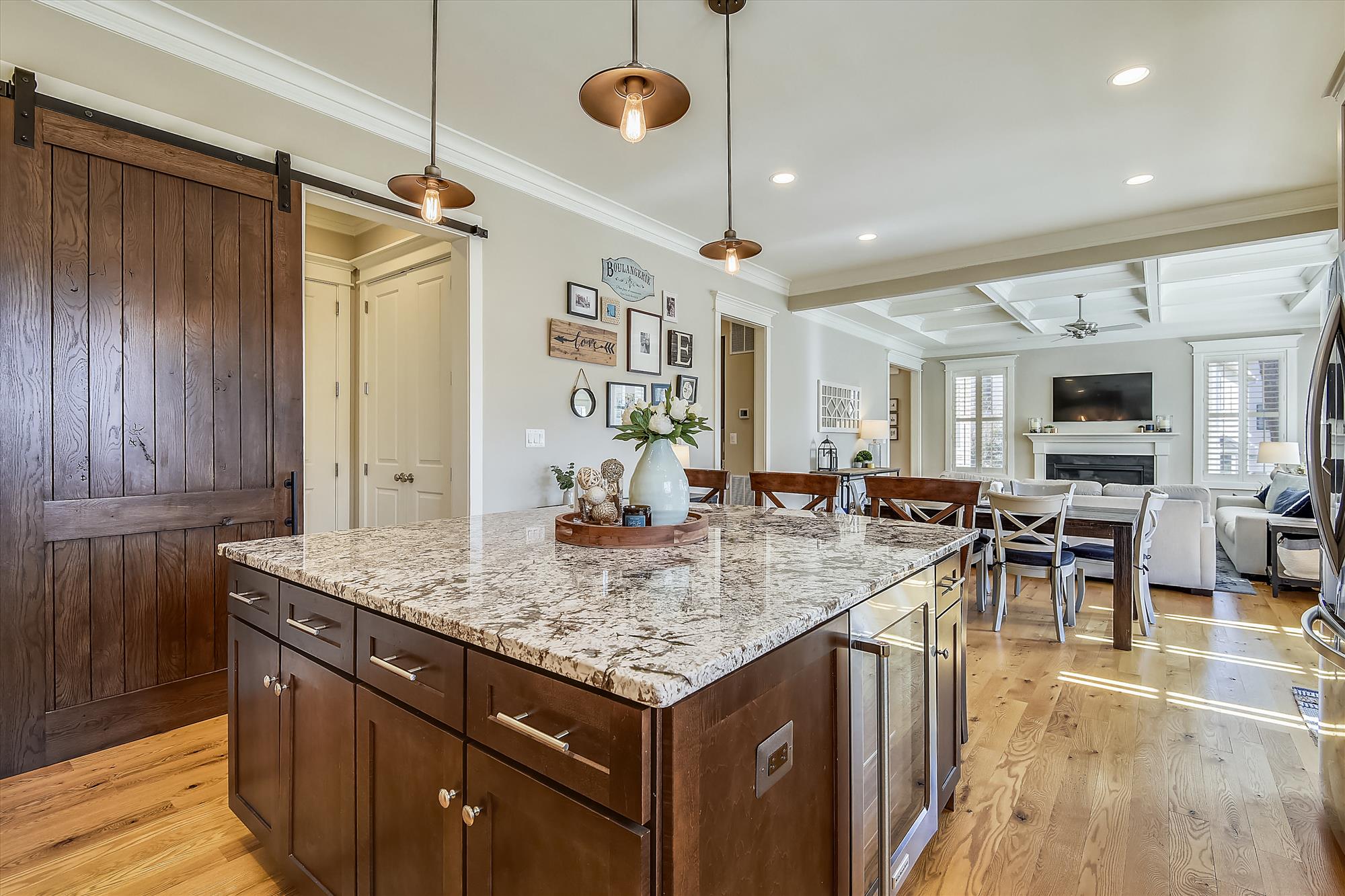
Upstairs you’ll find 9 ft ceilings, hardwood floors in the wide hallways and a laundry room with extra storage. Each secondary bedroom has carpet, a large closet, and en-suite bathroom with custom tiling. The primary suite is spacious and has hardwood floors. There’s a large linen/bonus closet, 2 walk-in closets, and a spacious primary bathroom with heated floors, soaking tub, glass enclosed shower, dual vanities and water closet.
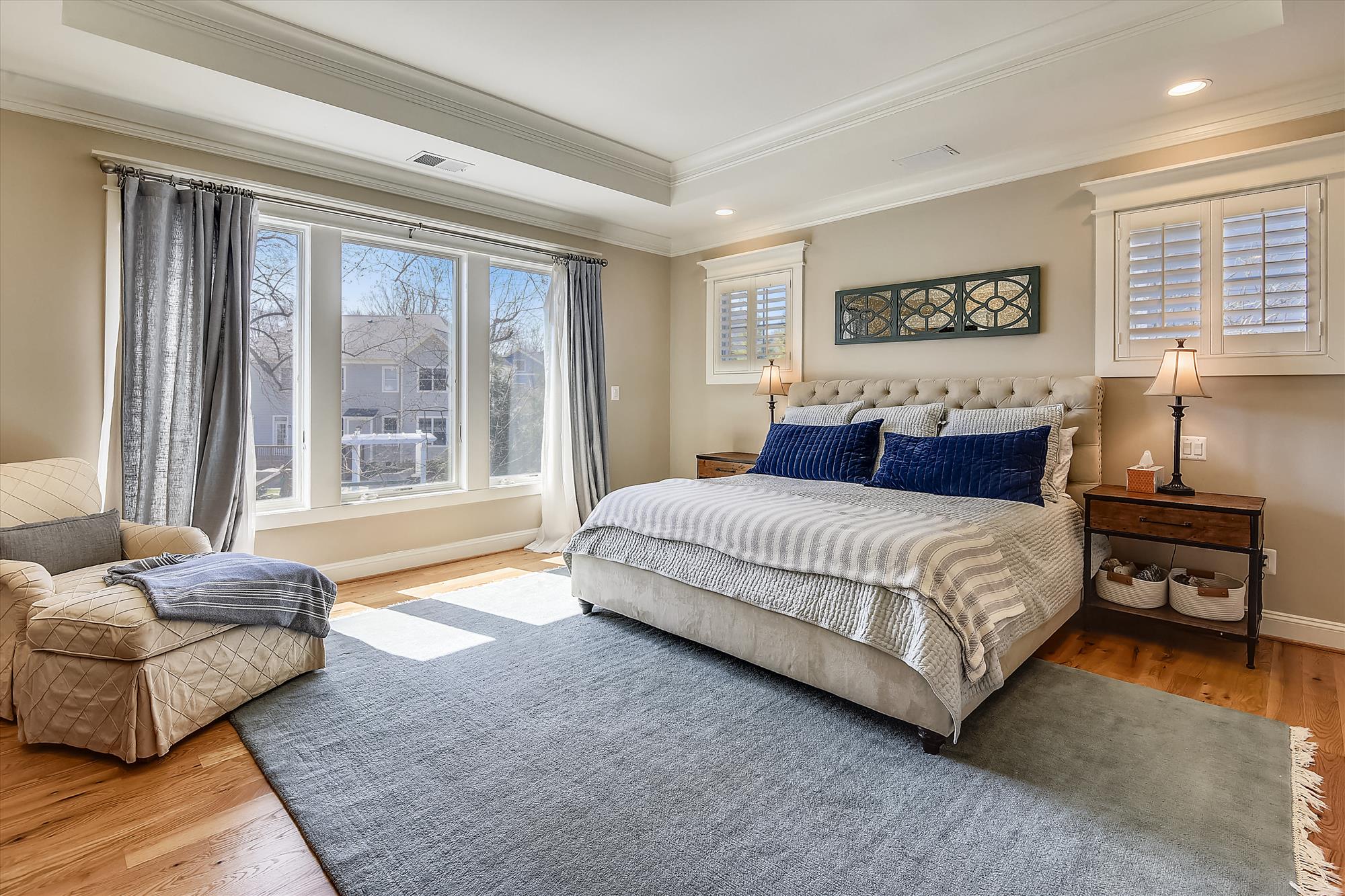
On the lower level, you’ll find a spacious rec room with carpet, a second gas fireplace with wood mantel, 9 ft ceilings and a door to walk-up stairs to the yard. The basement also has a guest bedroom, full bath with shower, huge storage room currently used as a home gym, utility room with storage space, and 2 storage closets. The house has an abundance of storage space, a central vacuum, solid core interior doors, and two HVAC zones.
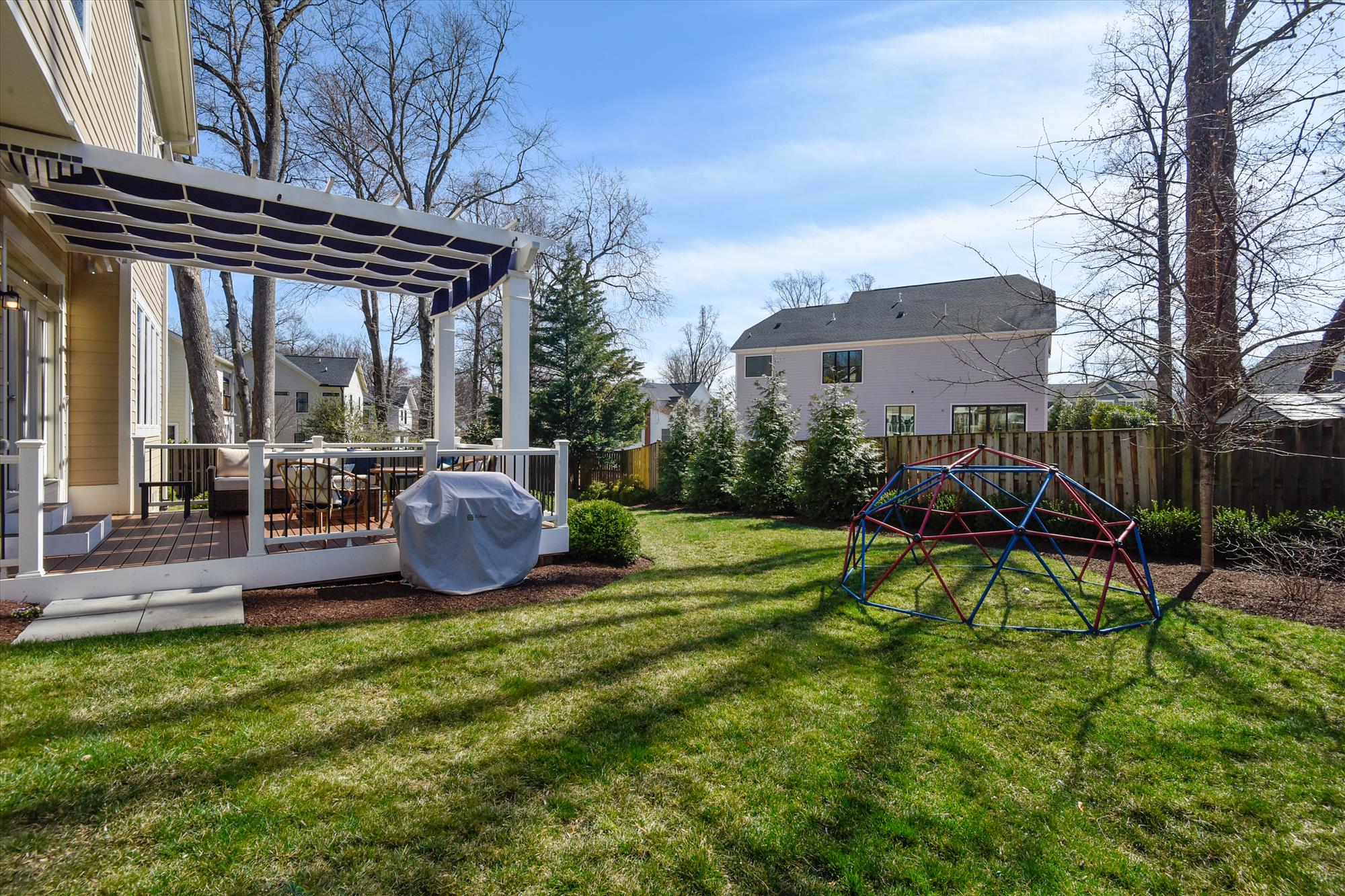
Address: 806 Plum Street SW, Vienna, VA 22180
Contact:
Laura Schwartz
Laura@GuidingYourMove.com
https://guidingyourmove.com
703-283-6120
Follow on Instagram here.

