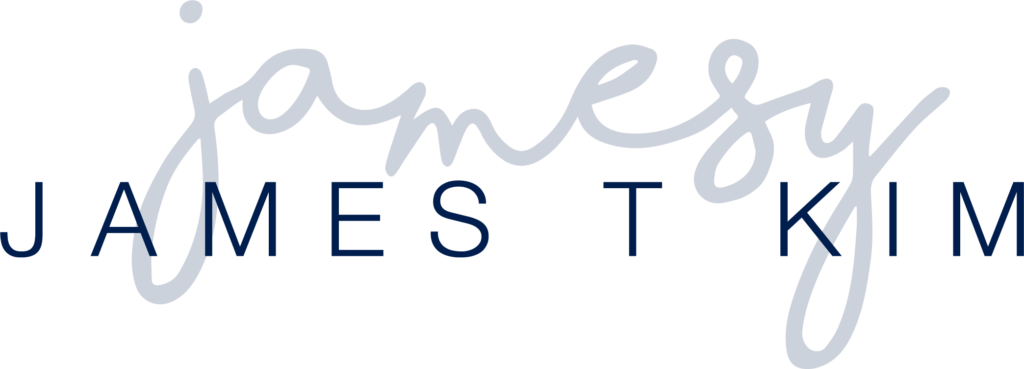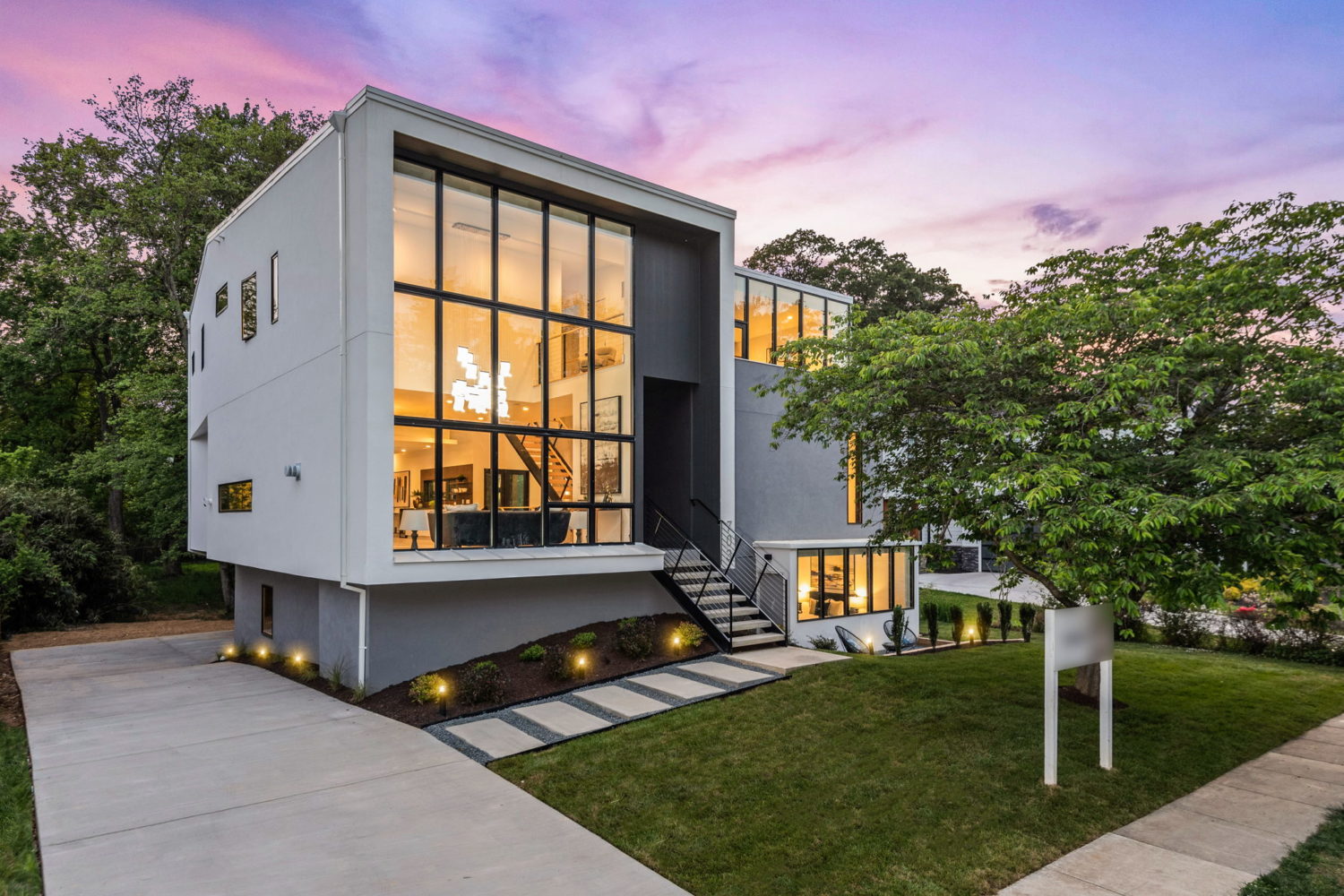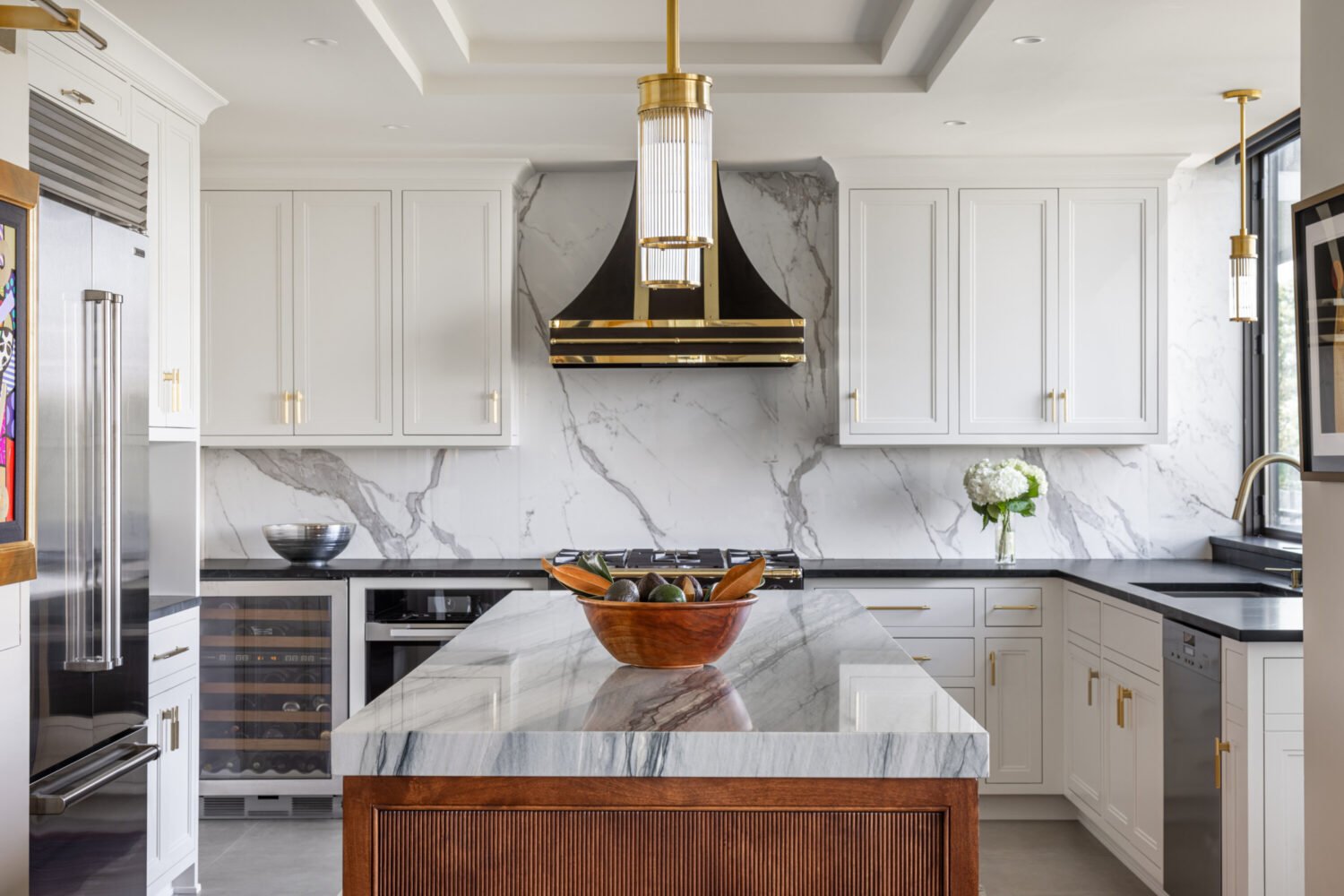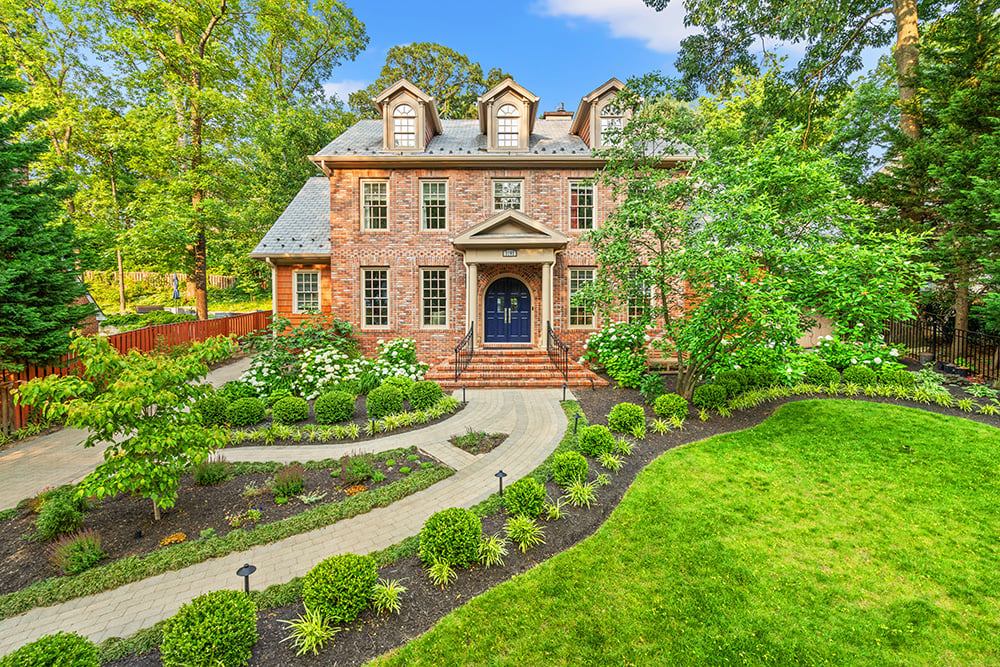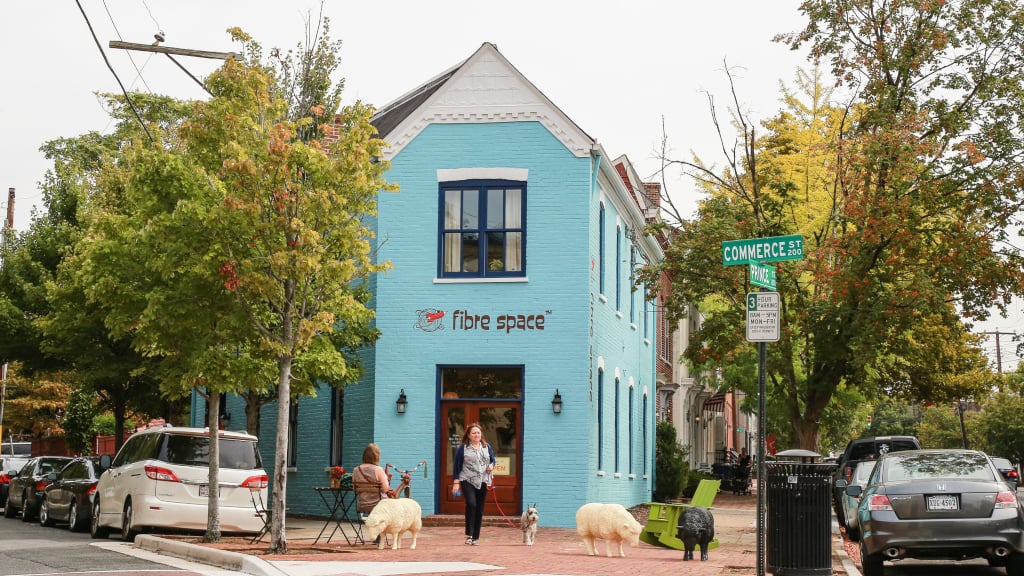The Moment House is designed as a series of unfolding spaces. The spaces open to each from back to front, inside to outside, and vertically. A three-story interconnecting light-filled monumental stairway connects vertically to the sky.
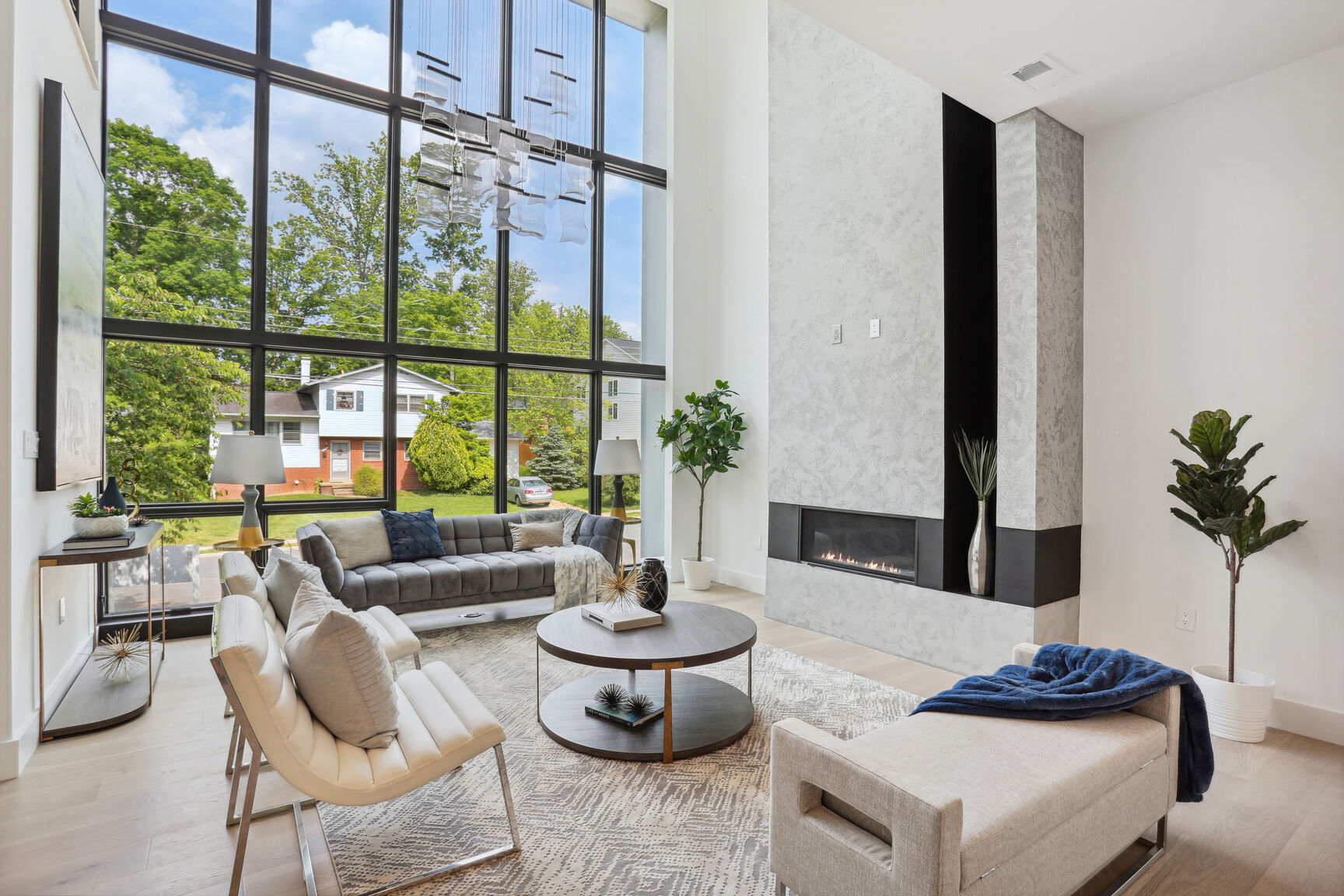
This one-of-a-kind choreographed home features views of its untouched trees through large windows and several outdoor spaces. Nature and daylight engage the home through balconies, decks, patios, and a luxury bathroom lofted above the landscape. Entertaining is made effortless and enjoyable: the kitchen is adorned with top-of-the-line appliances, quartz countertops, and European cabinetry all crafted with a keen sense of detail in mind.
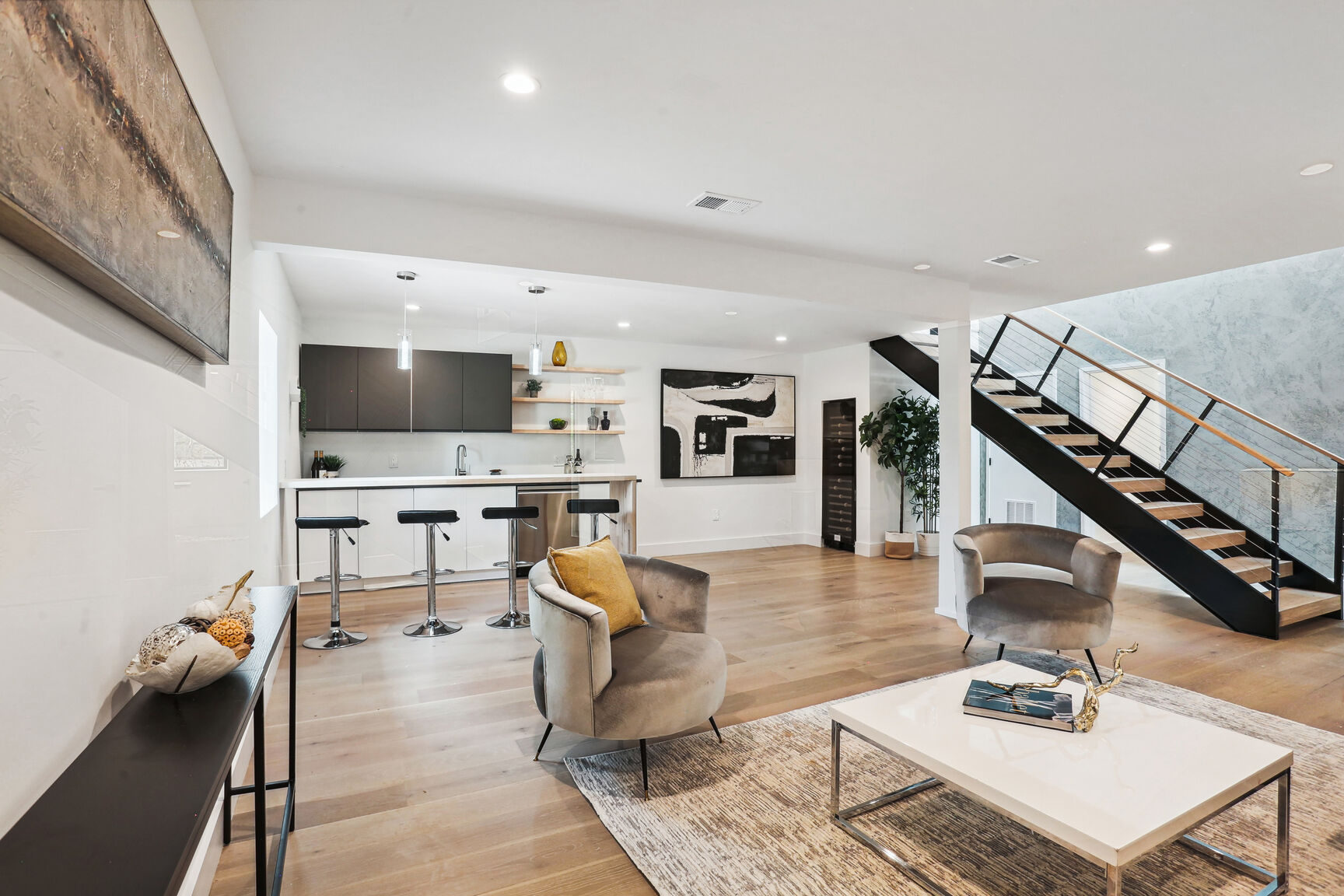
One level below: an expansive entertainment suite with a wine bar and a walk out to the lower patio. The design balances social spaces with the need for peace and privacy: four bedrooms with two full baths upstairs, a Primary Bedroom Suite with a dedicated terrace and a bathroom that is focused on bringing calm and tranquility. A fitness room, an office/study, two guest suites, and one with a walk-out cour anglaise all contribute to the need for focused activity and relaxation. Developed by award-winning designers at KOR.10 Architecture, Moment House is named for the special moments the design creates.
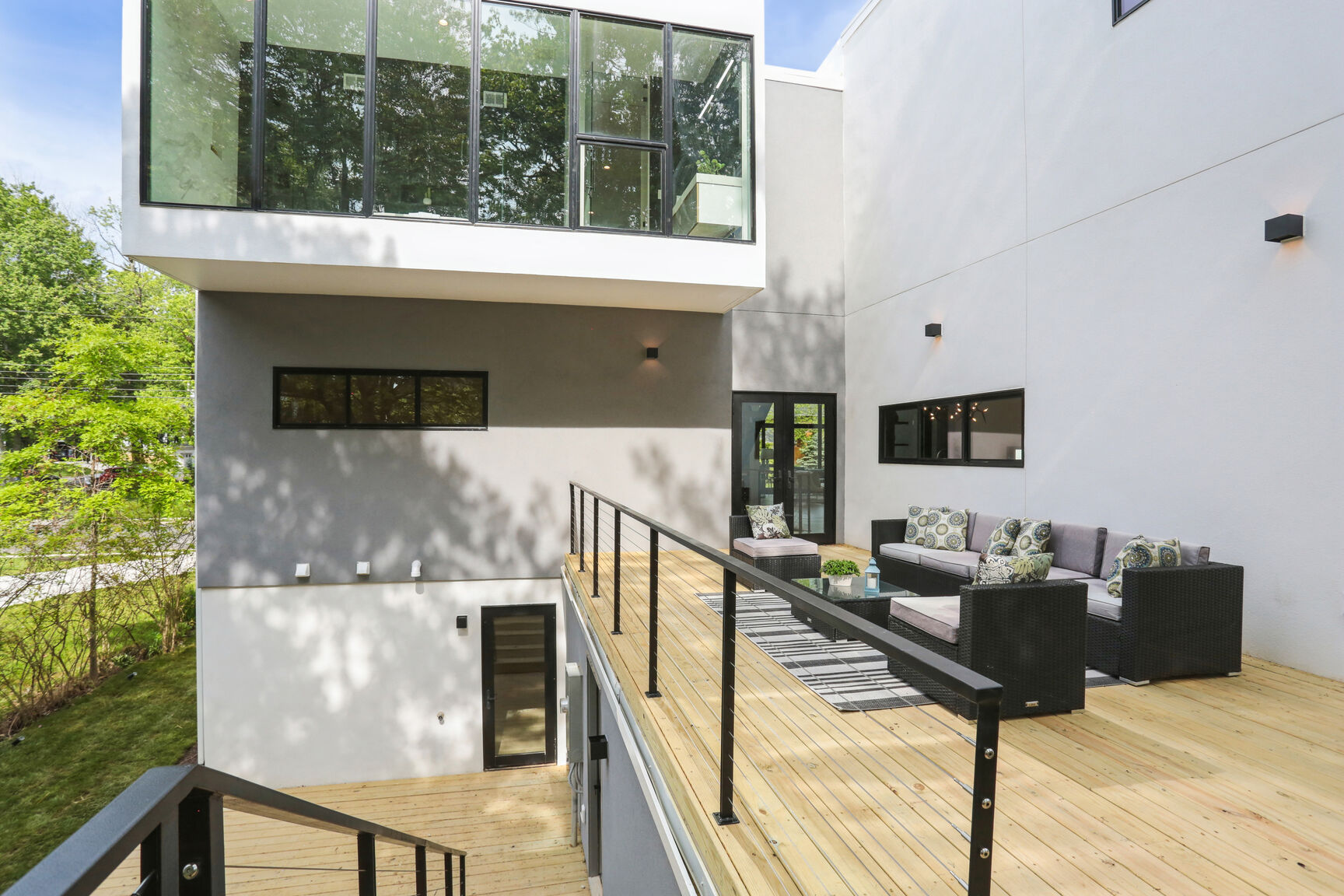
Address: 703 Meadow Lane SW, Vienna, VA 22180
