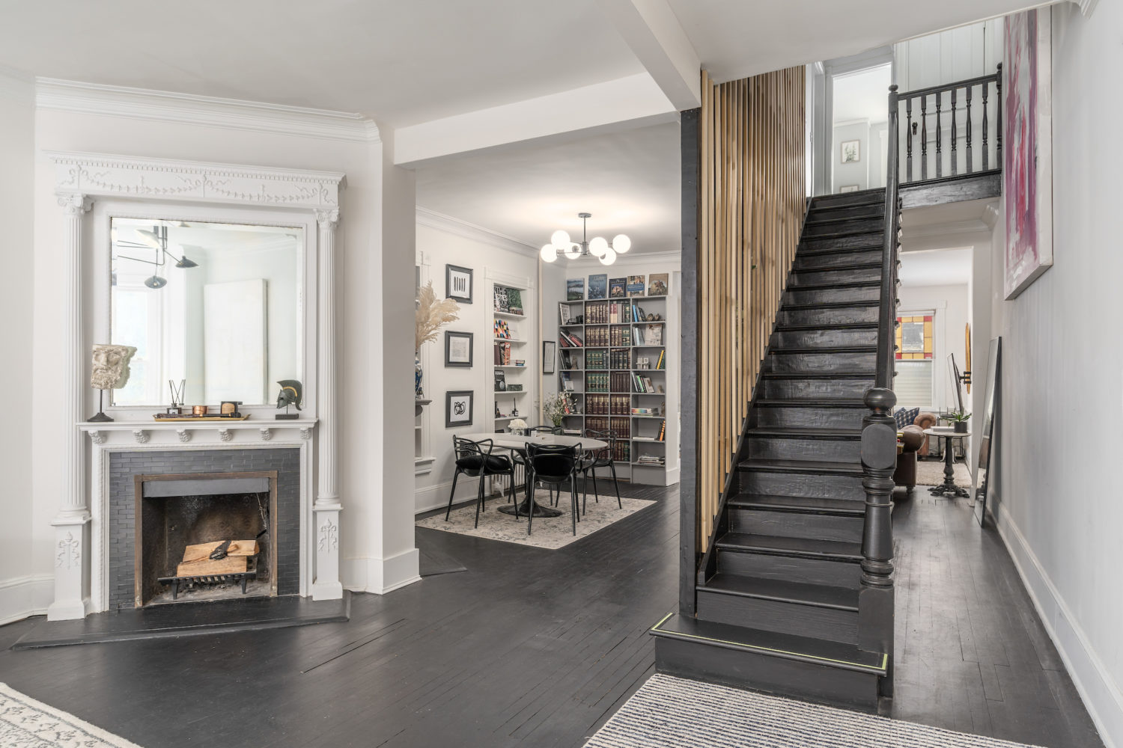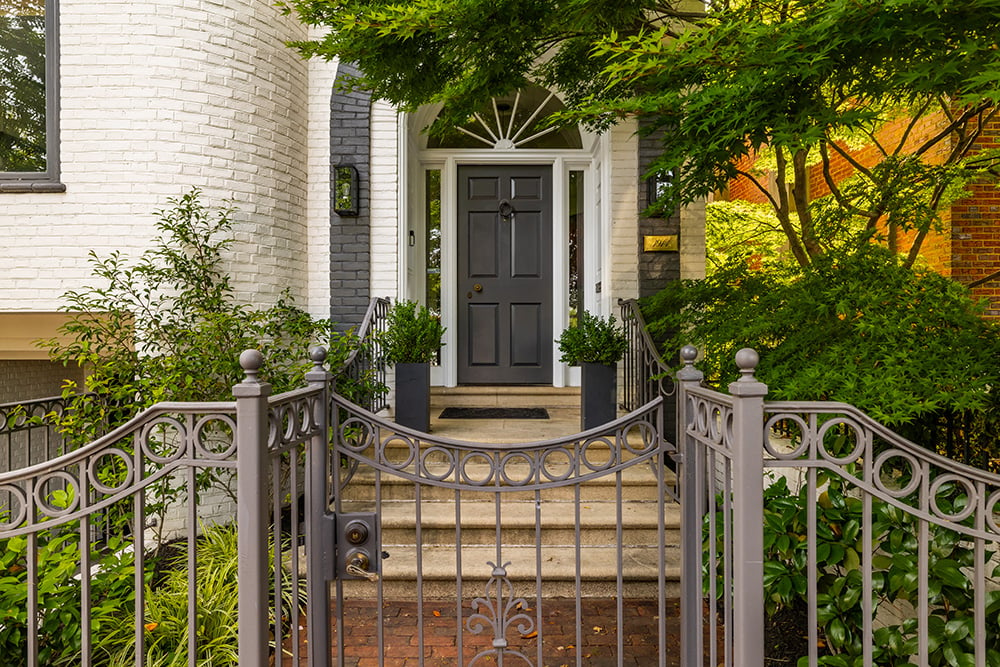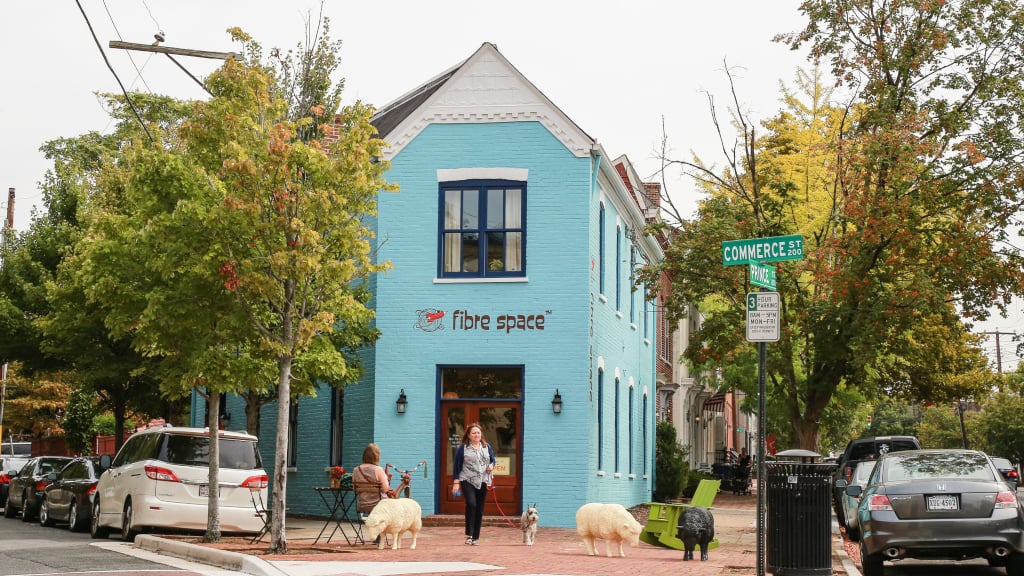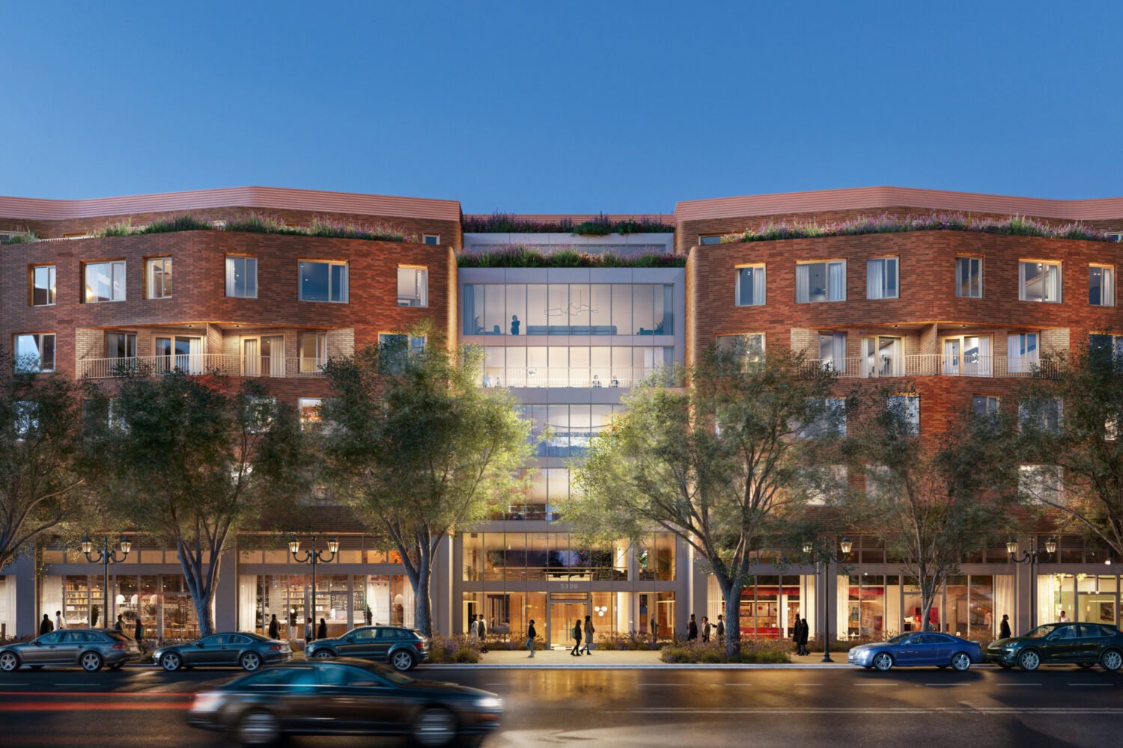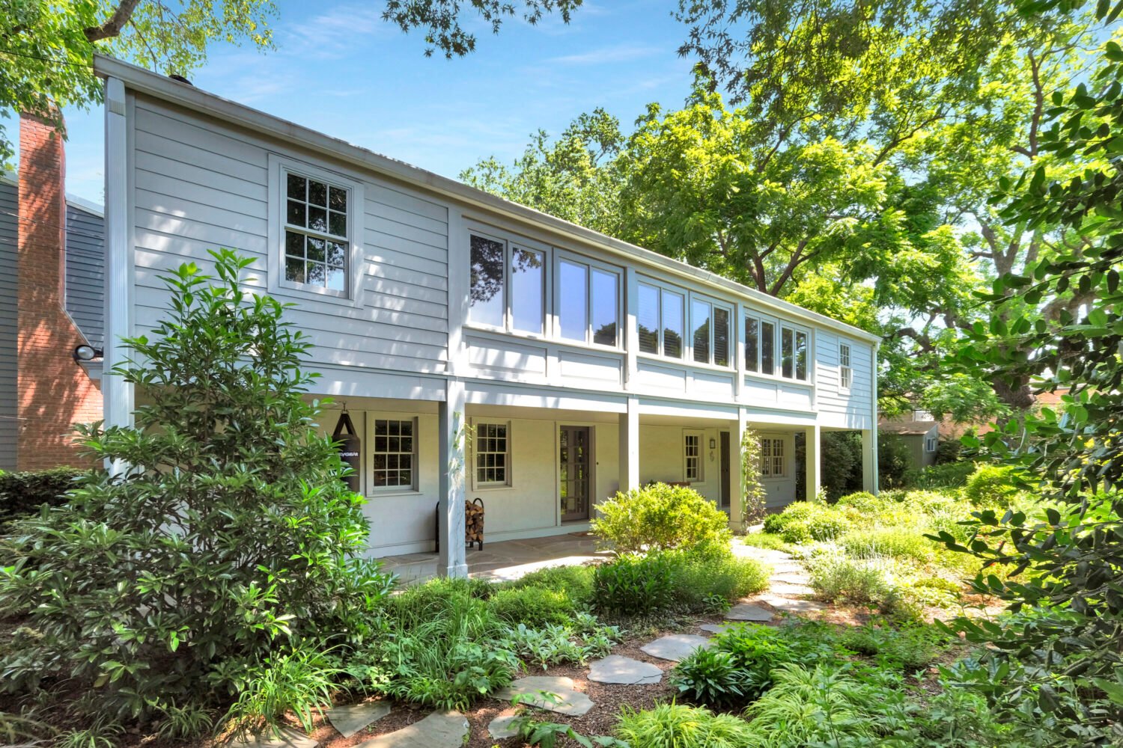Welcome to this Victorian row home in the heart of the District that has undergone a truly remarkable renovation by its architect-owner while maintaining the best of the original period details. Entering the foyer, an expansive open concept living room with white walls and charcoal floors greets you. The floors throughout the home are a rare heart of pine, which have undergone a partial replacement to match the original grain. The standout of this row home compared to others of its kind is its width. The open concept renovation has made this extra width feel even more massive, which makes the interior space feel second to none.
Original fireplaces punctuate the main level, along with built-in shelving, a secret bookcase door that opens to a powder room, and windows on three sides featuring original stained glass. The kitchen offers tall ceilings, stainless-steel appliances, and LED lighting in the cabinets. The rear door to the kitchen opens to a backyard oasis complete with new fencing that was installed with extra concrete footing. Crowning the home is the primary suite, which features a full bath, vaulted ceilings, and an enormous dressing room complete with seating and a gas fireplace.
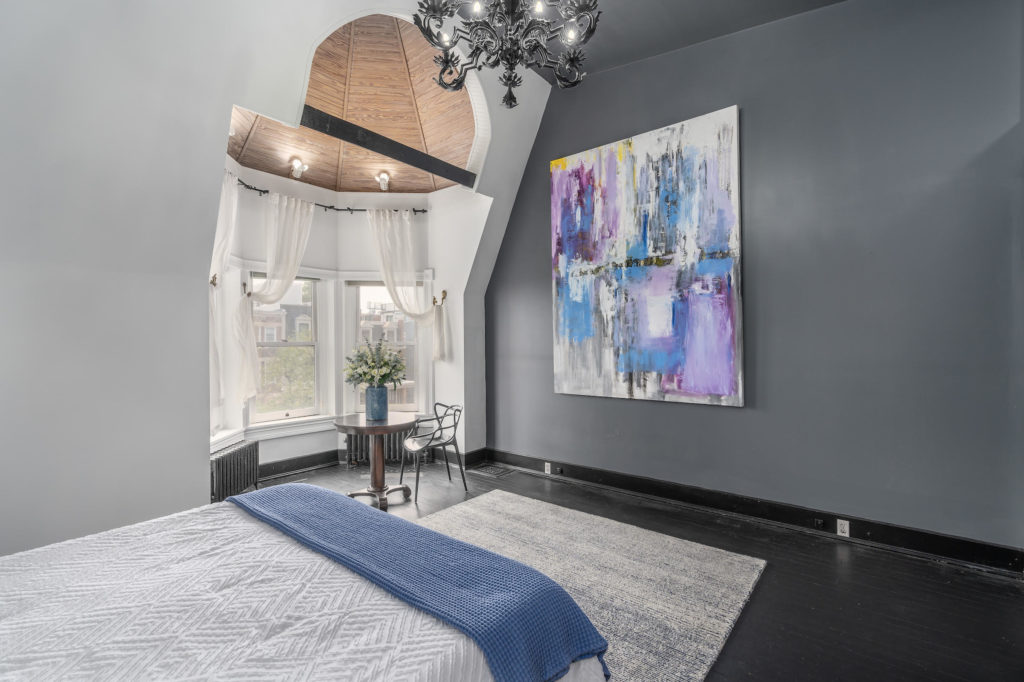

Address: 1223 Fairmont Street NW, Washington, DC 20009
Contact:
Brent Jackson
bjackson@ttrsir.com
202-883-6764
Rob Sanders
rsanders@ttrsir.com
202-744-6463

