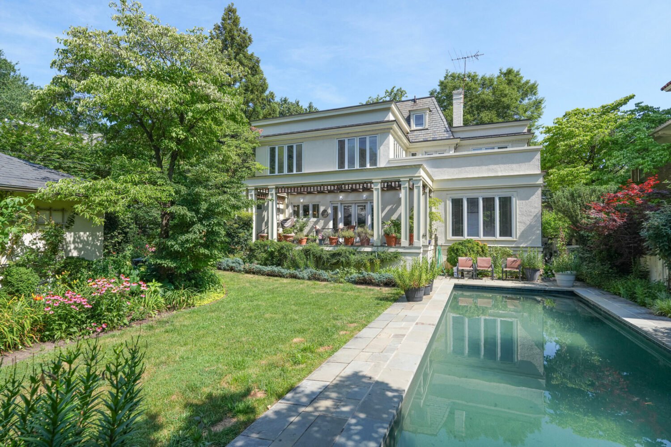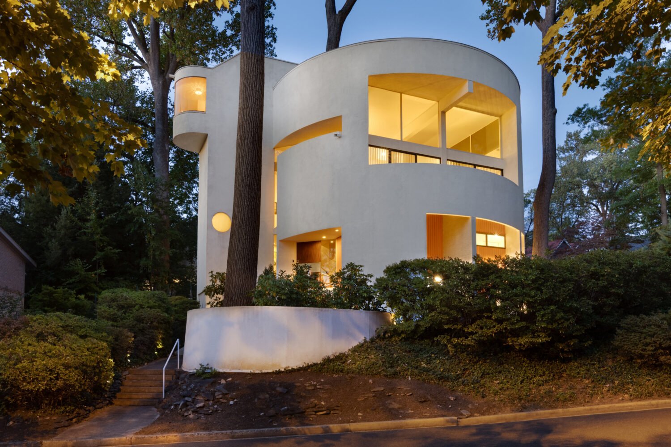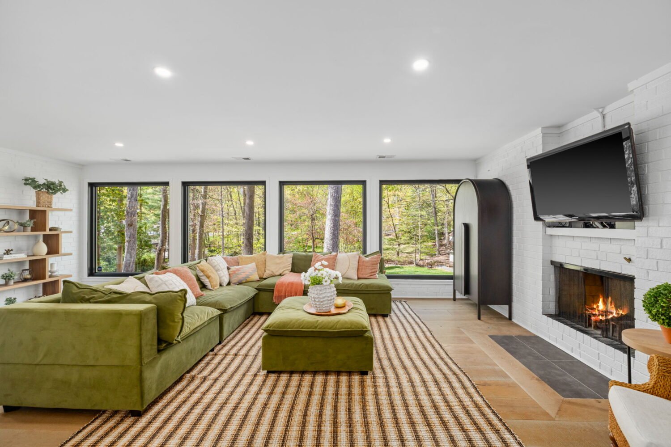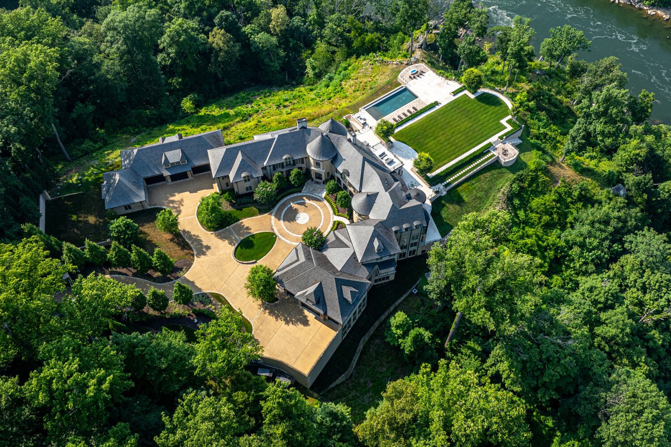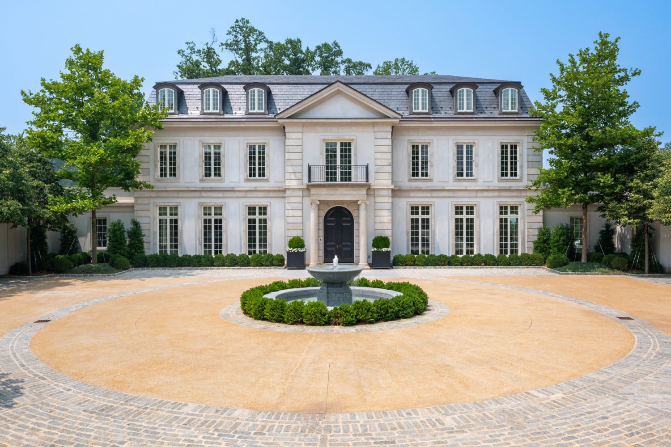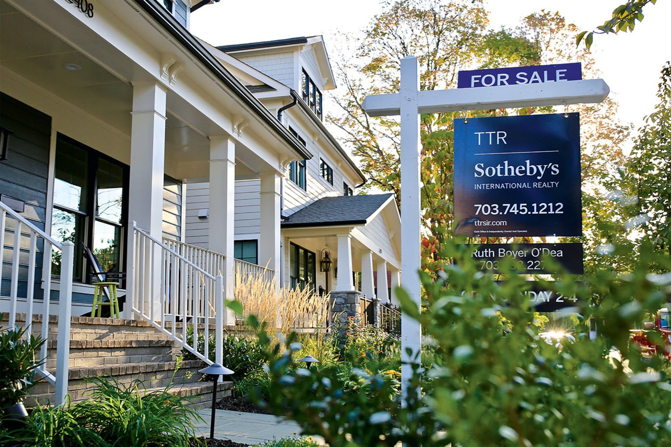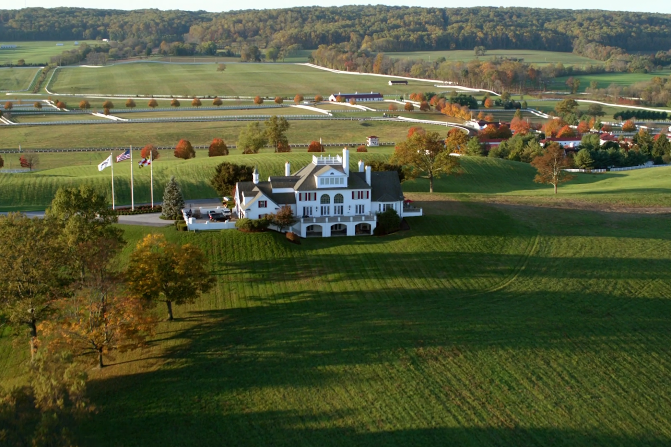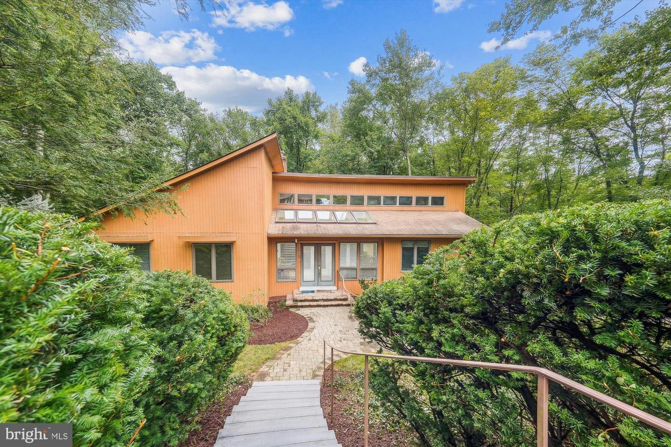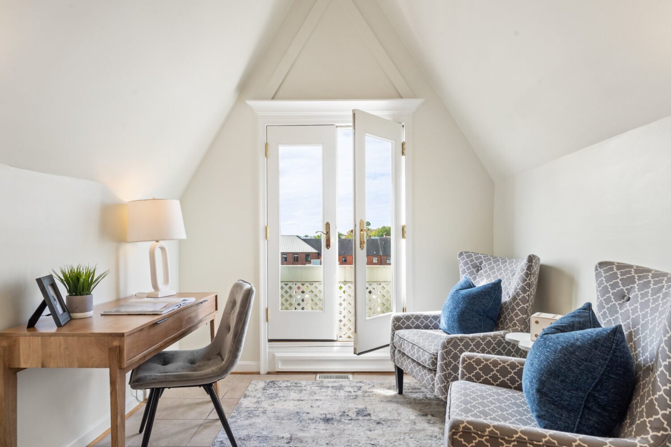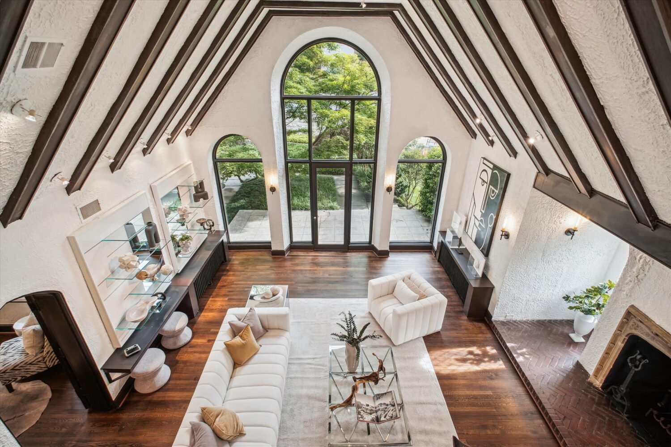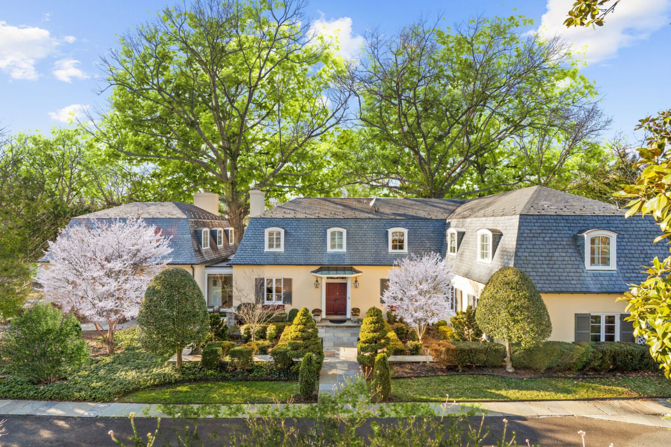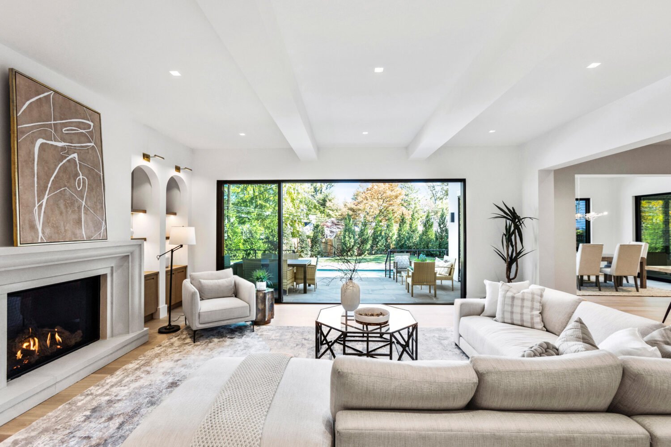Here are three homes for sale that caught our eye this week.
1
An Alexandria condo
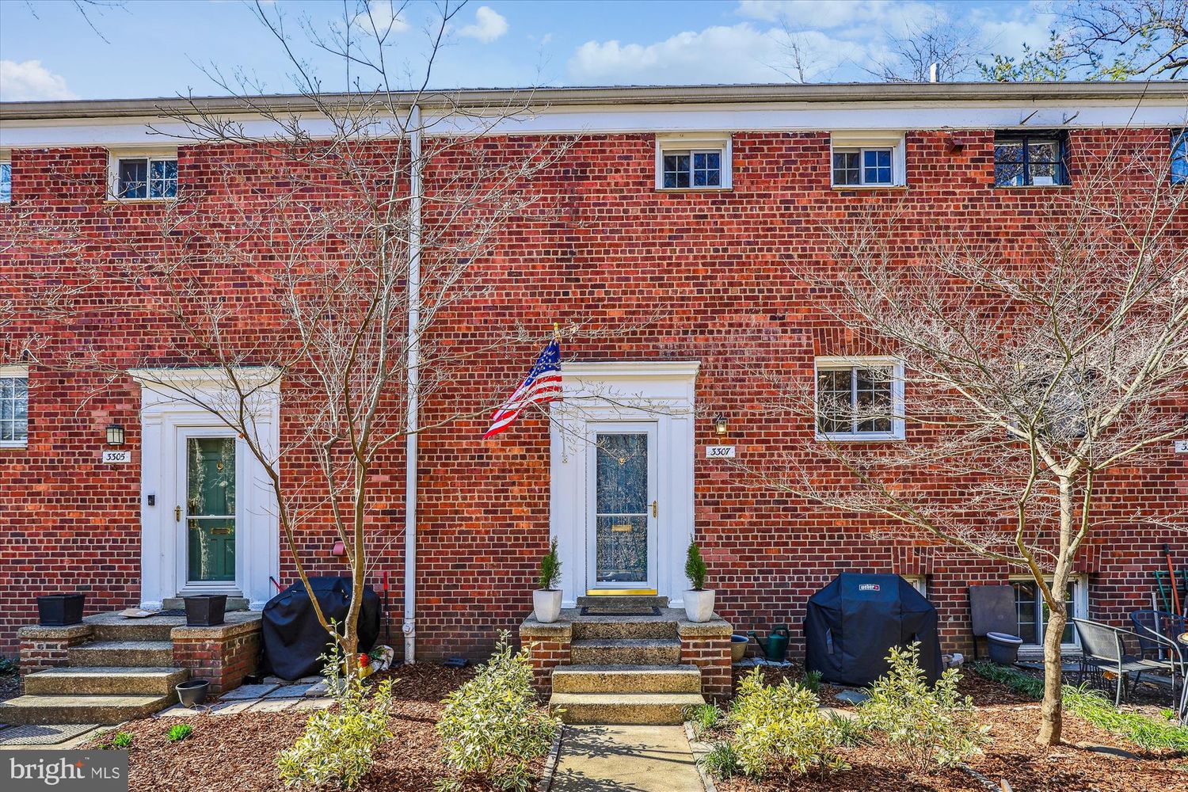
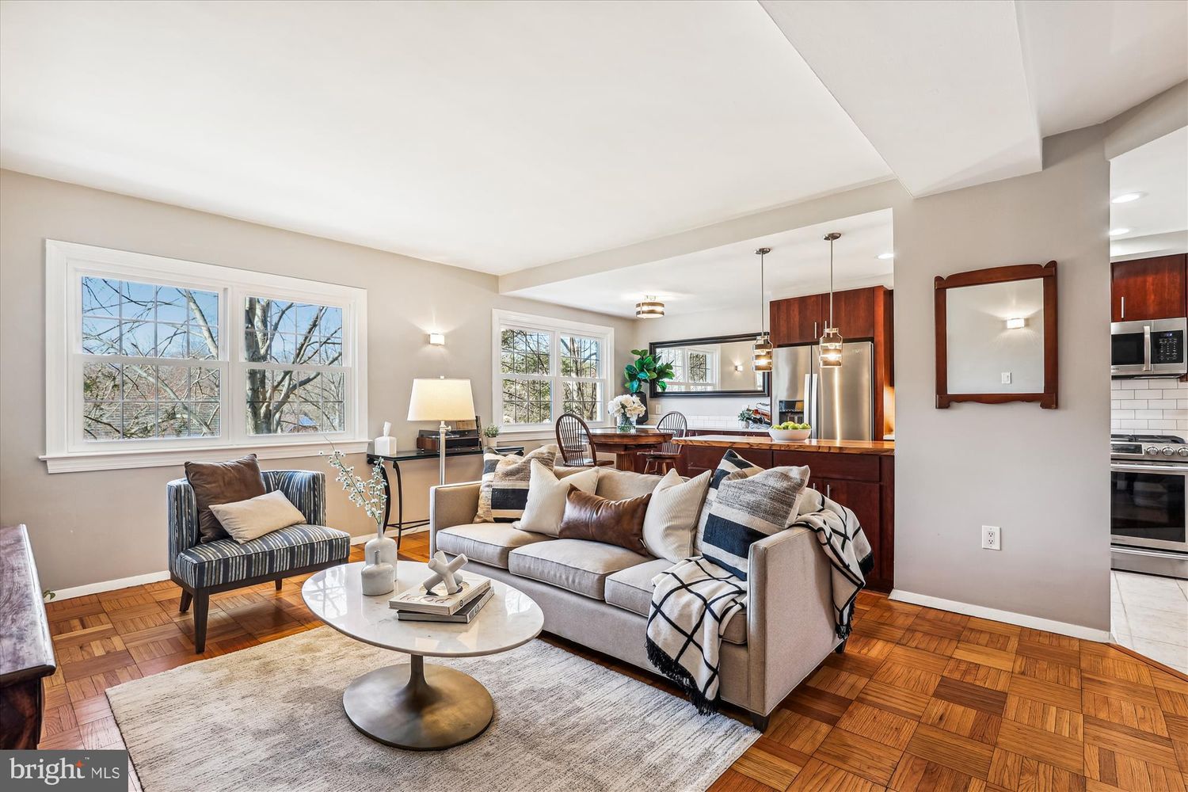
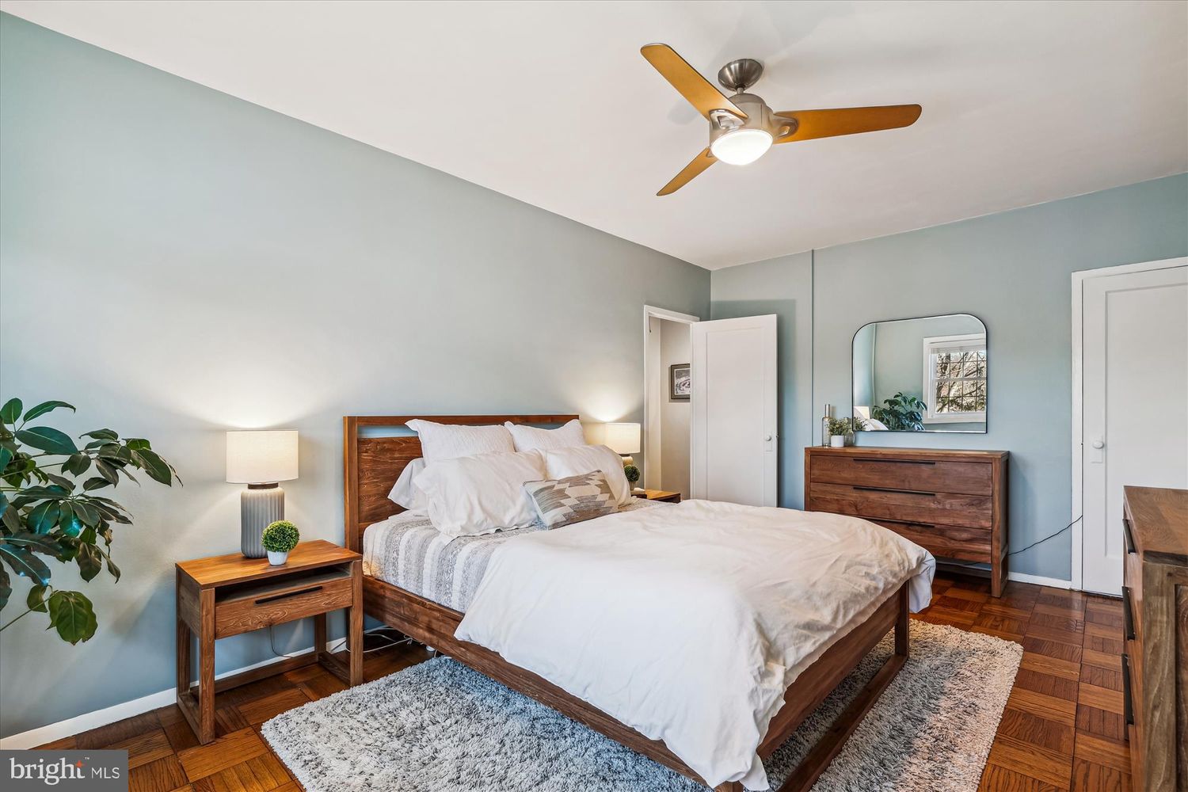
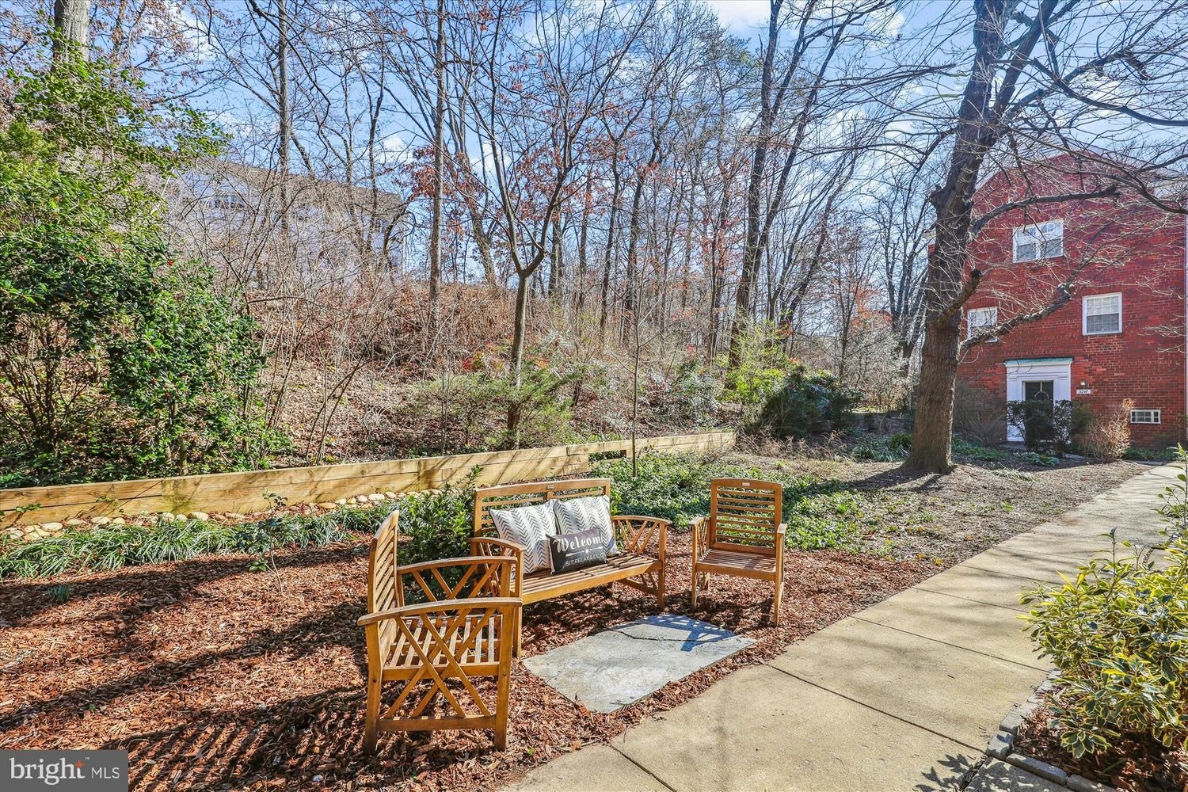
Price: $445,000
Where: 3307 Valley Dr., Alexandria
Bedrooms/Bathrooms: 2/1
Condo Fee: $561 monthly
Listing Agent: Tim Tassa and Rita Tassa, Long & Foster Real Estate
This two-level condo near Parkfairfax boasts an open floor plan, new windows and hardwood floors, as well as updated bathrooms. The kitchen has a butcher block island, granite countertops, and dark wood cabinets that extend into the dining room. The two bedrooms on the upper level have large closets with custom organizers. The property also has an outdoor space.
2
A townhouse-style condo in DC
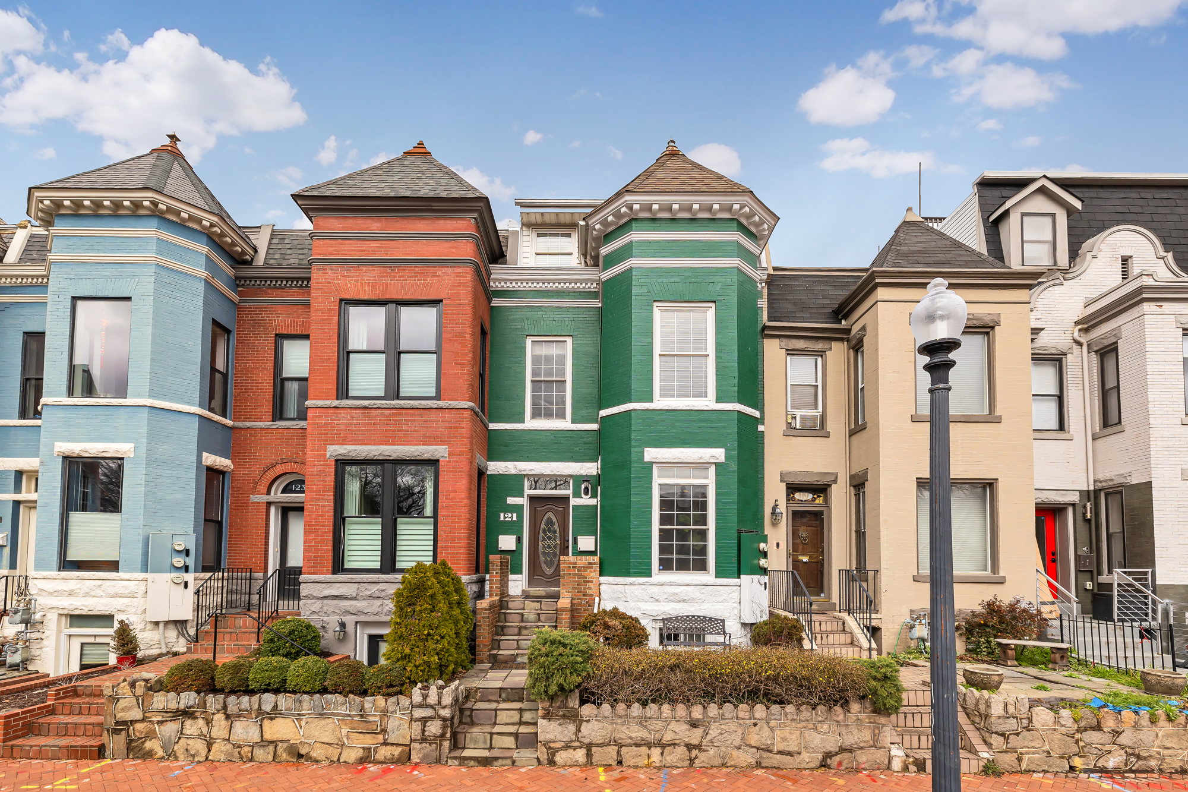
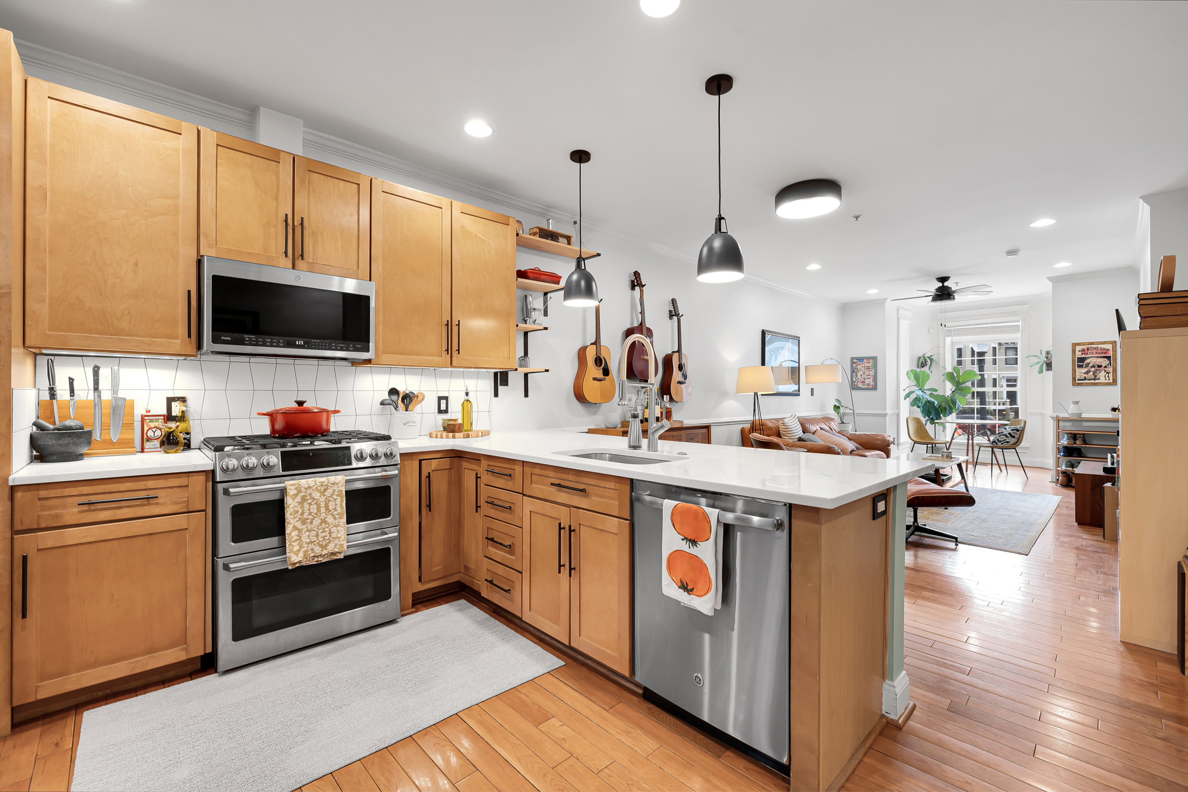
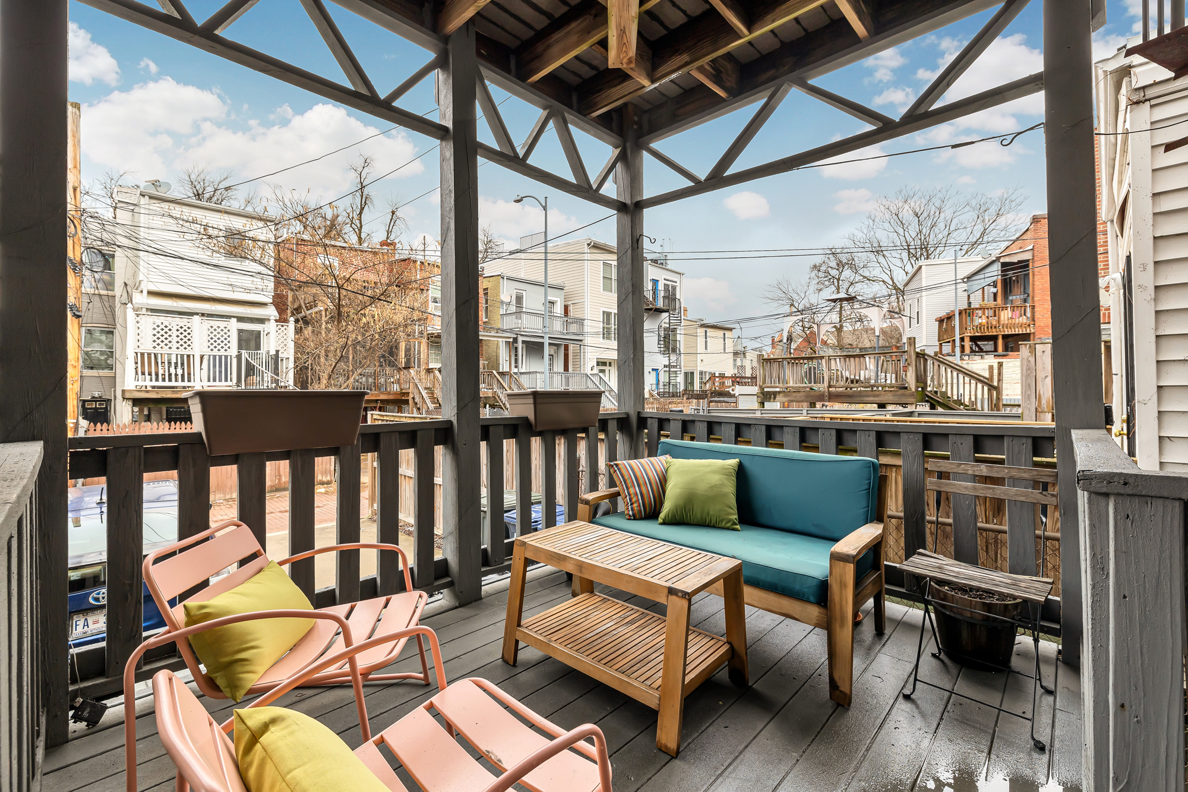
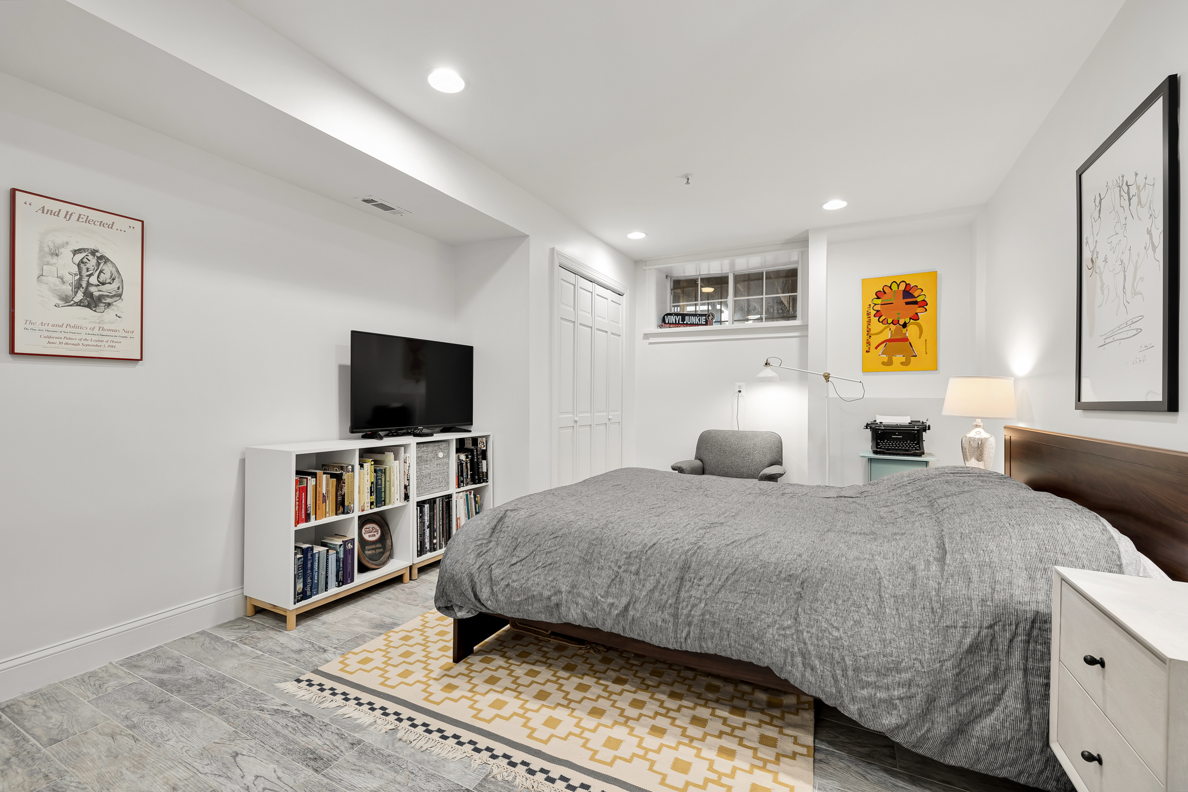
Price: $745,000
Where: 121 T St., NW, Unit 1
Bedrooms/Bathrooms: 3/3
Condo Fee: $275 monthly
Listing Agent: Seth Turner, Compass
This townhouse-style condo in Bloomingdale has more than 2,000 square feet spread across its two levels. The kitchen has Shaker-style cabinets and white quartz countertops. The primary suite has an en suite bathroom with a shower, separate soaking tub and walk-in closet. The property also includes a private outdoor deck and a reserved parking space.
3
A Tudor-style home in Chevy Chase
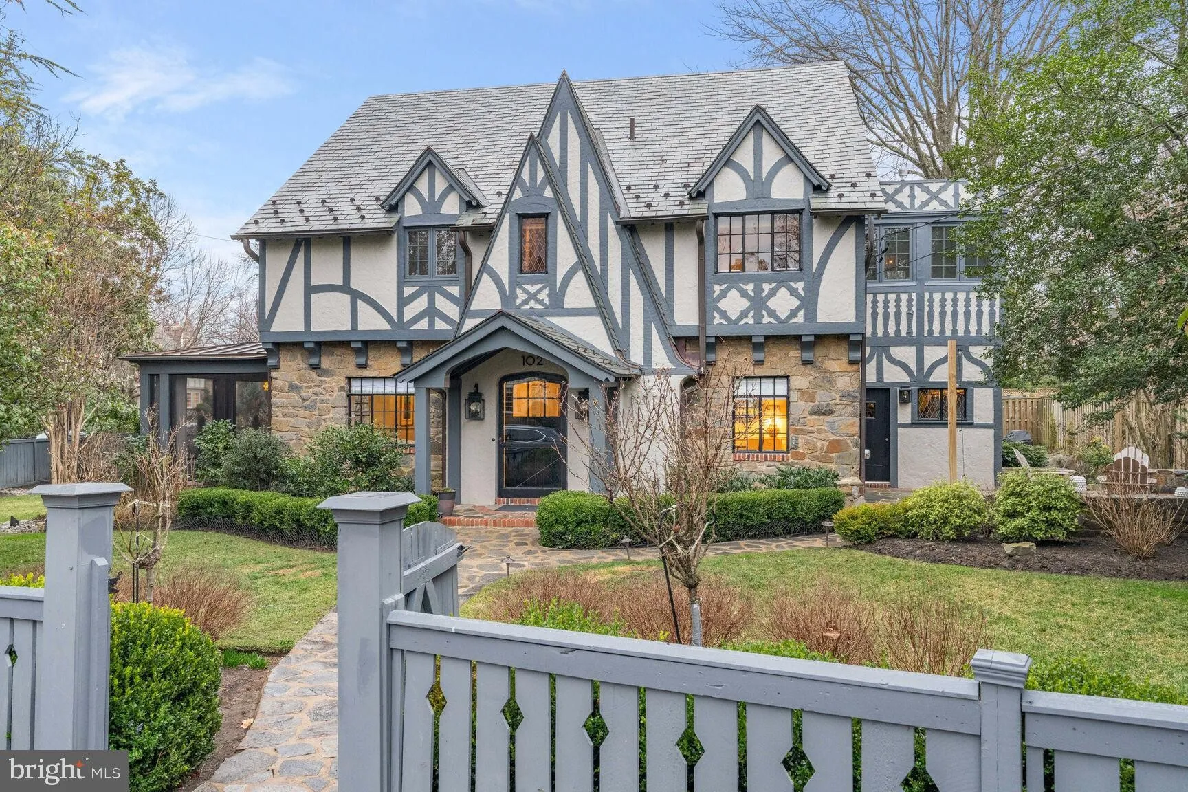
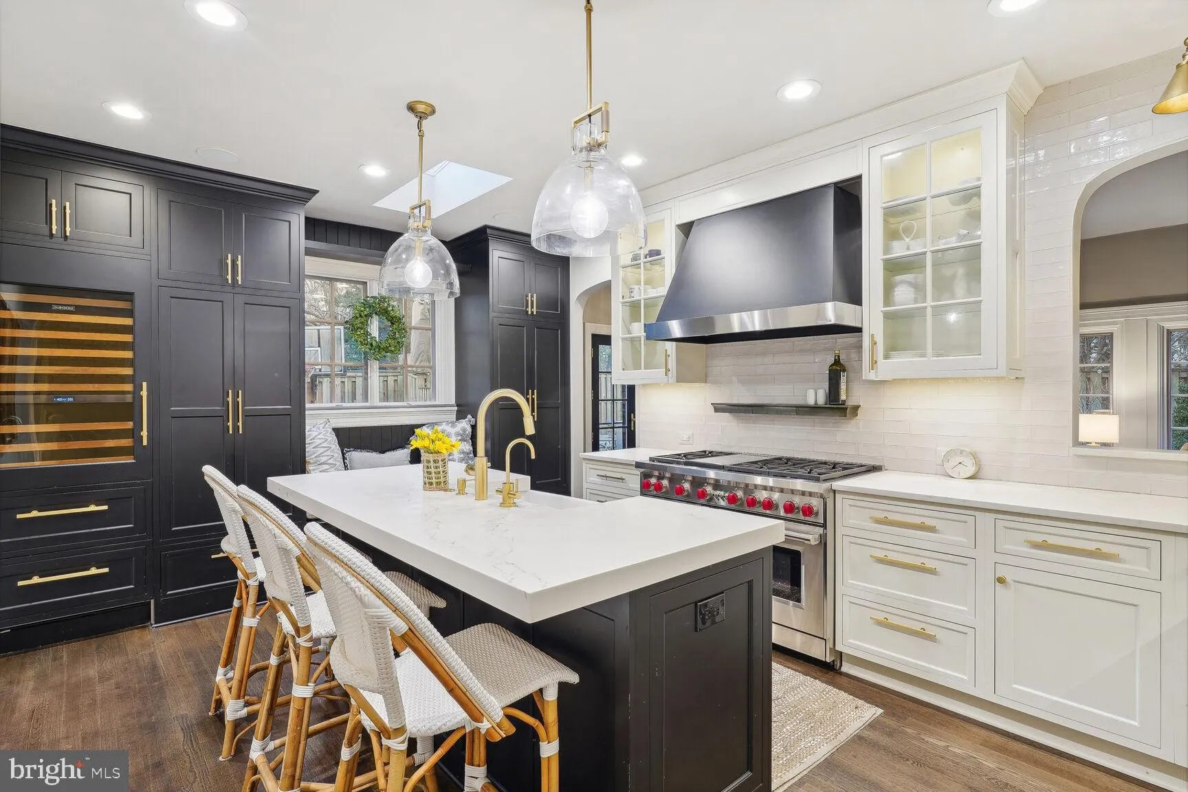
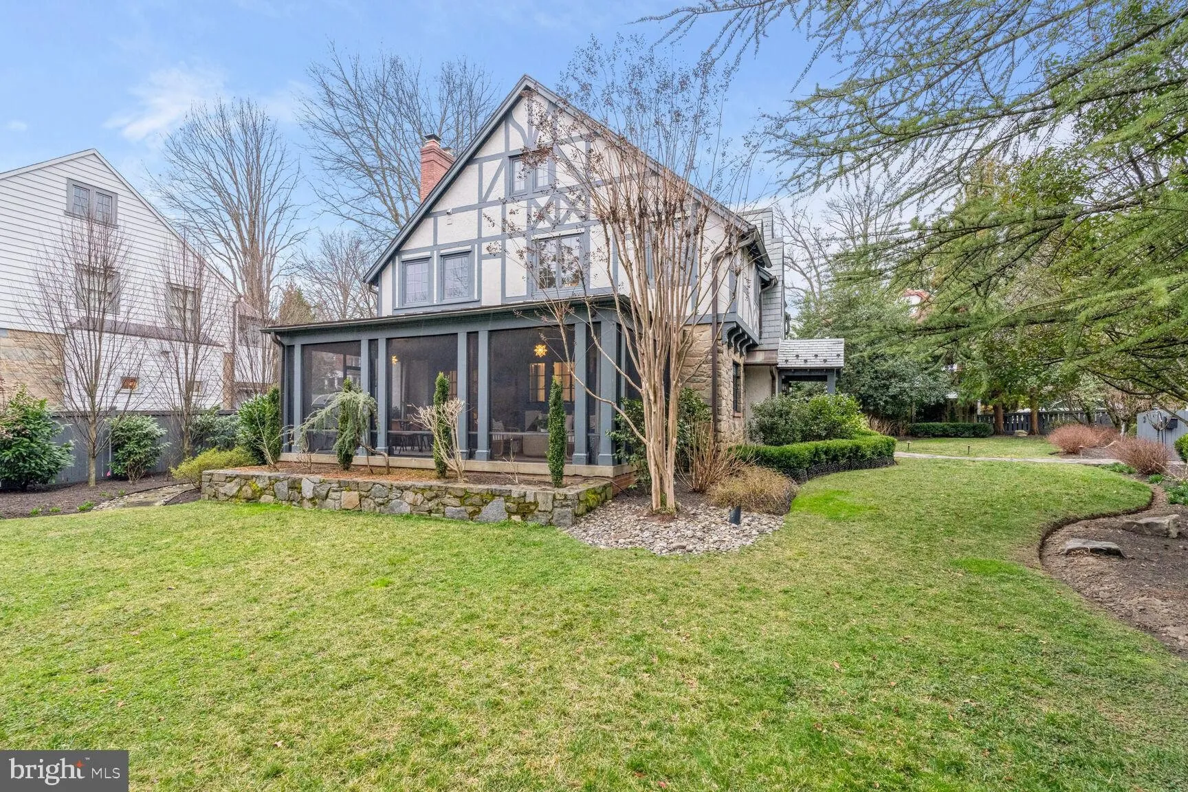
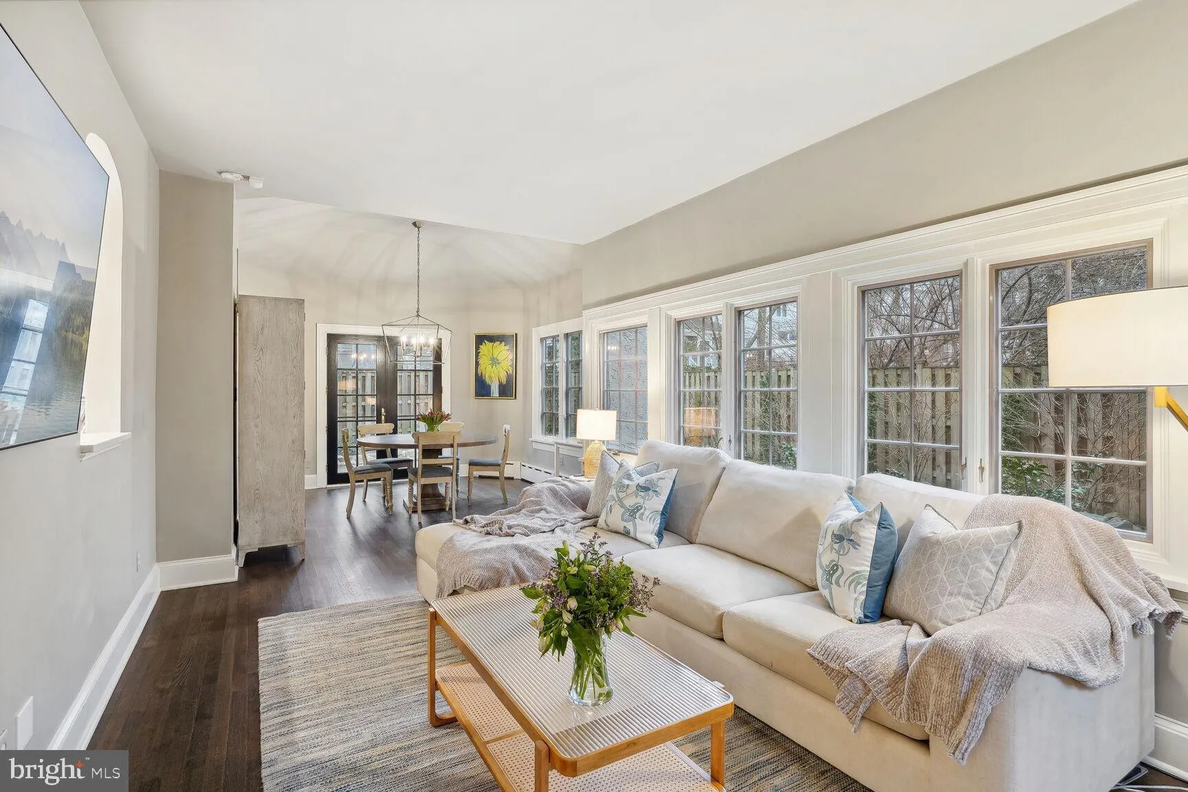
Price: $2.679 million
Where: 102 Oxford St., Chevy Chase
Bedrooms/Bathrooms: 5/4.5
Lot Size: 0.28 acre
Listing Agent: Keene Taylor, Compass
This 1923 home spans four levels and comes with an abundance of private spaces throughout. The main floor has a mudroom, powder room, and a fireplace in the living room. The screened porch can be accessed from the living room. The second level has three bedrooms, including the owner’s suite, and a laundry room. The property has a large lawn, garden and two patios. The shared driveway provides one off-street parking spot.

