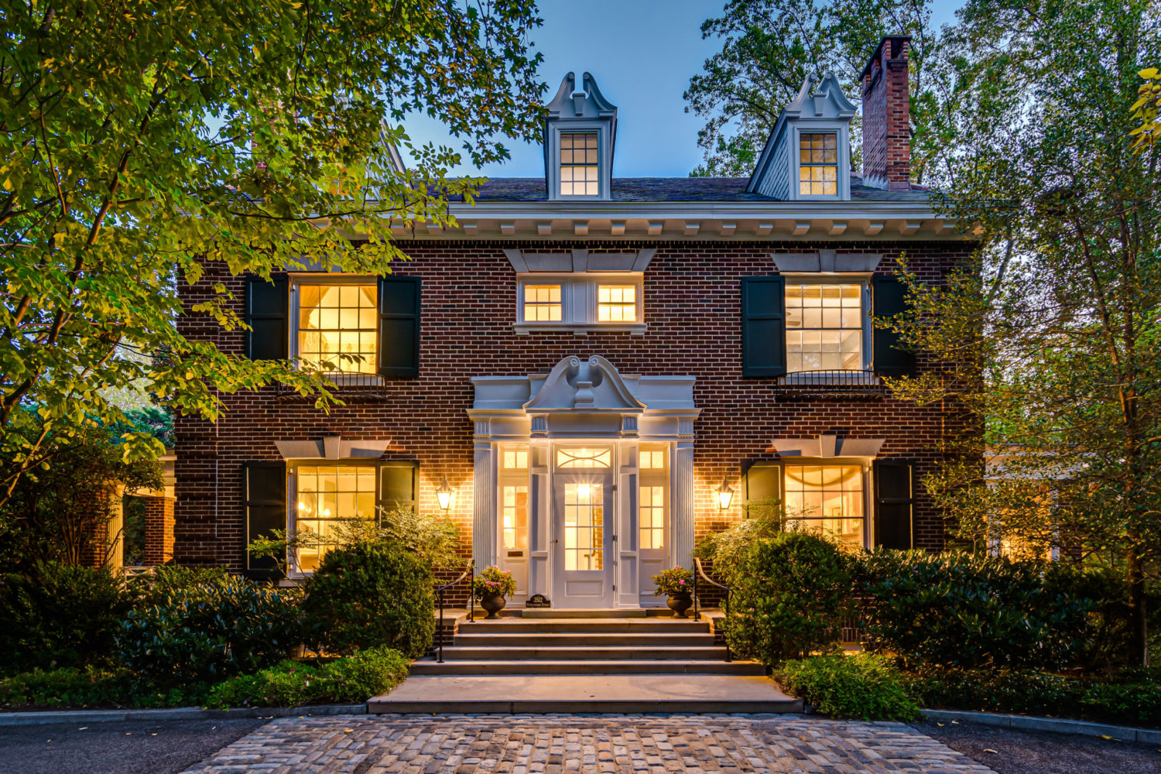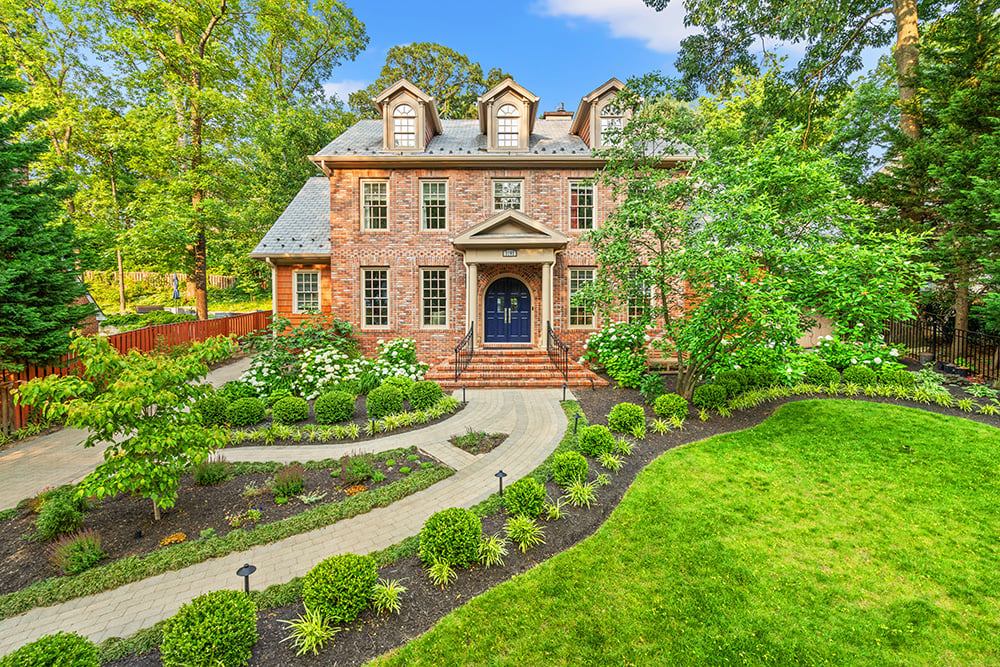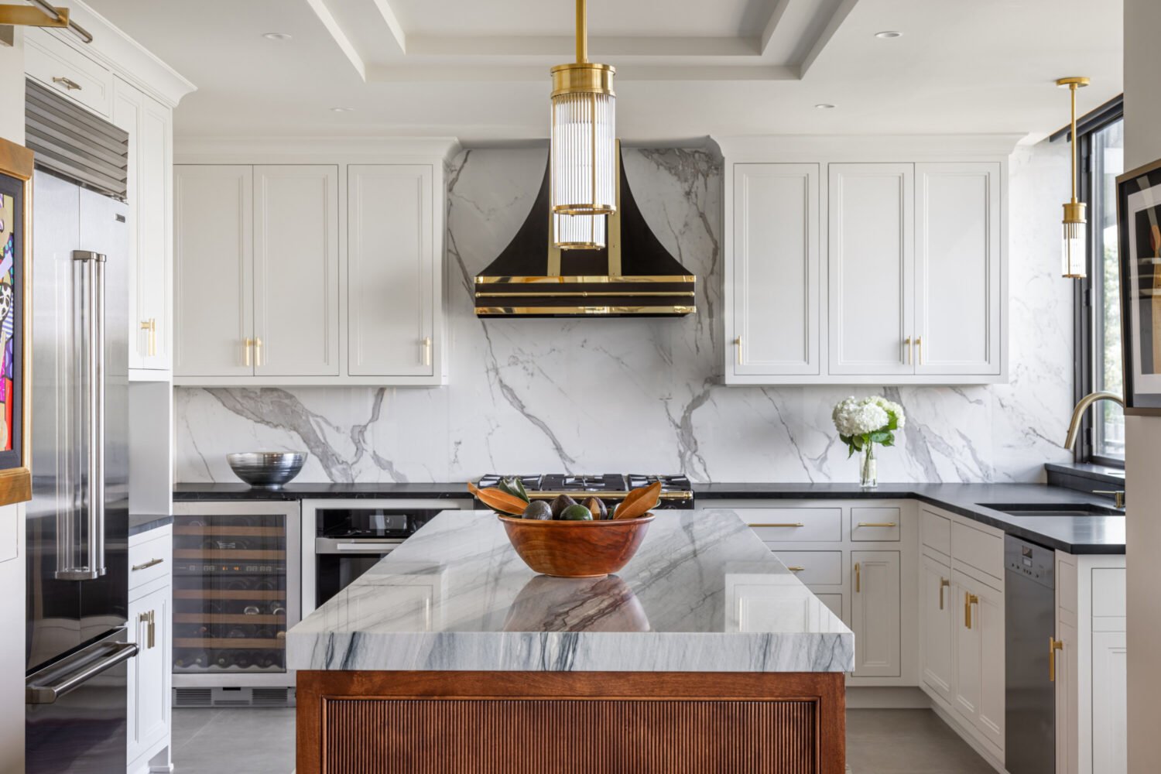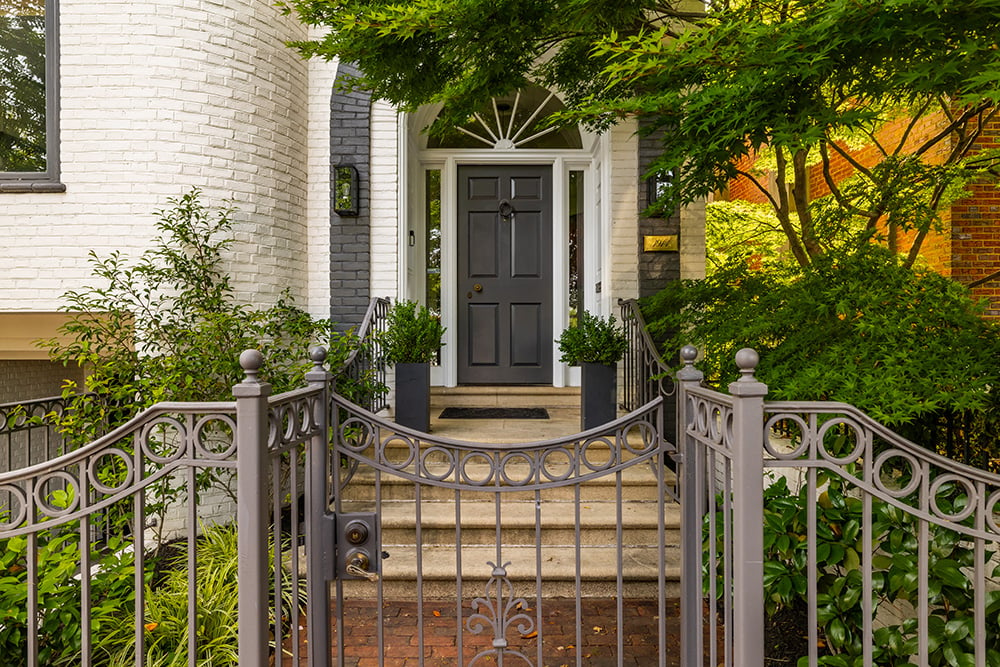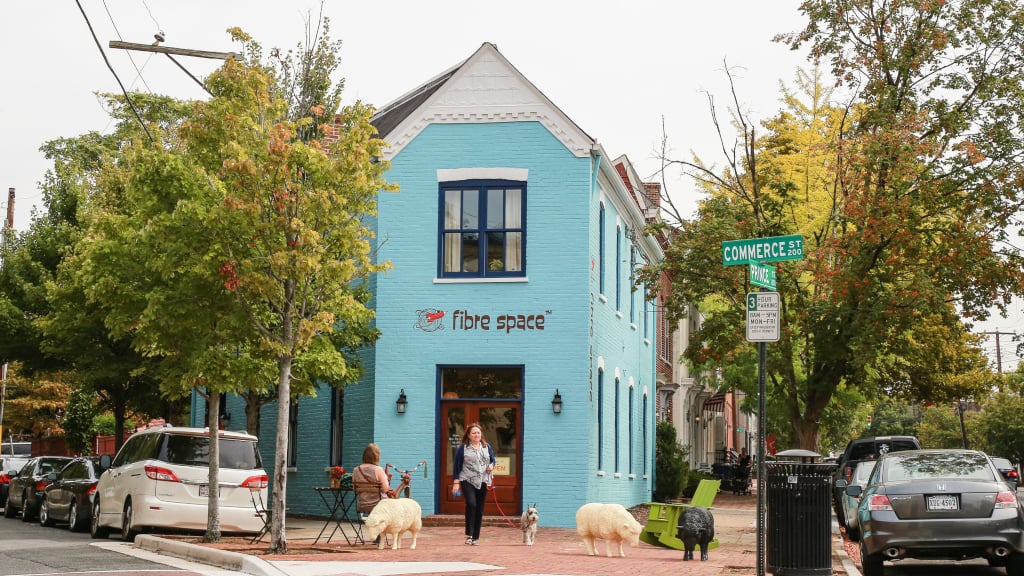Built in 1928, this stately Georgian home is set on a gorgeous and private half-acre lot, designed by the master garden designer, Lila Fendrick. The formality of the front yard with its circle driveway gives way to stone walls and beautiful gardens surrounding the heated backyard swimming pool.
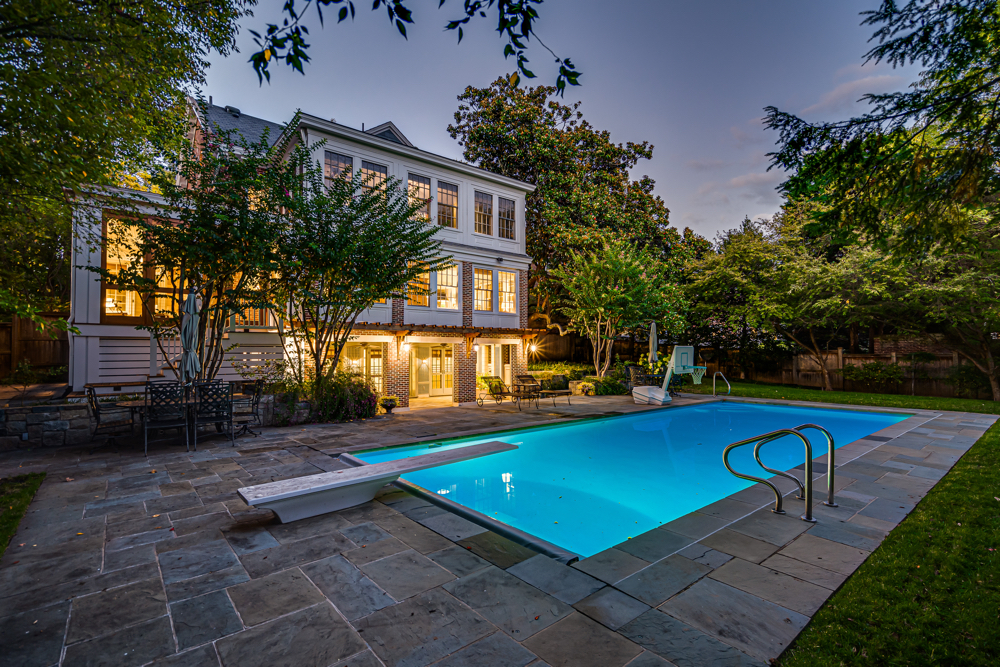
Fully renovated in 2006, the interior of this 8,112 sq ft, seven bedroom, four full and two half-bath home is a marriage of the best of old and new, with an elevator servicing three of its four floors. The sunny breakfast room and quiet tree-shaded porch, overlooking the lawn of the Bulgarian Chancery next door, are wonderful retreats in any season. The second level has a lovely primary bedroom, two additional bedrooms, secluded office, and a breathtaking library. The third level has two bedrooms and a view overlooking the entire neighborhood. The lower level, with its entertainment center, wet bar, pool table, and exercise room opens to the lovely trellis room and generous pool terrace.
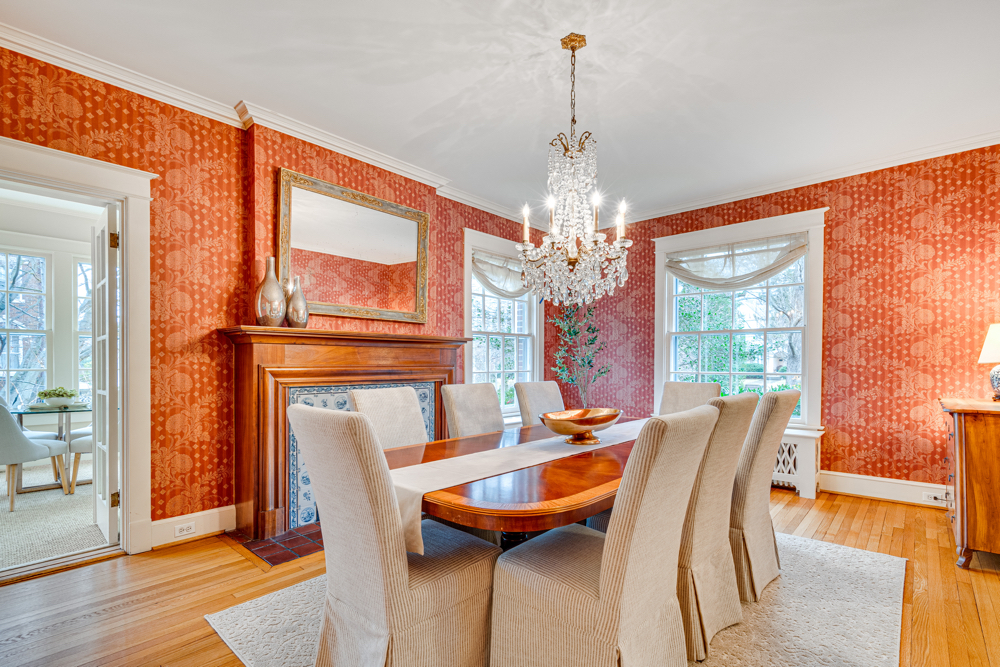
This unique house has only been available to the market a few times in its long history. Don’t miss your chance to call this special residence your home!
Address: 3512 Rittenhouse Street NW, Washington, DC 20015
Contact:
The Jean Beatty Group
info@jeanbeattygroup.com
301-641-4149

