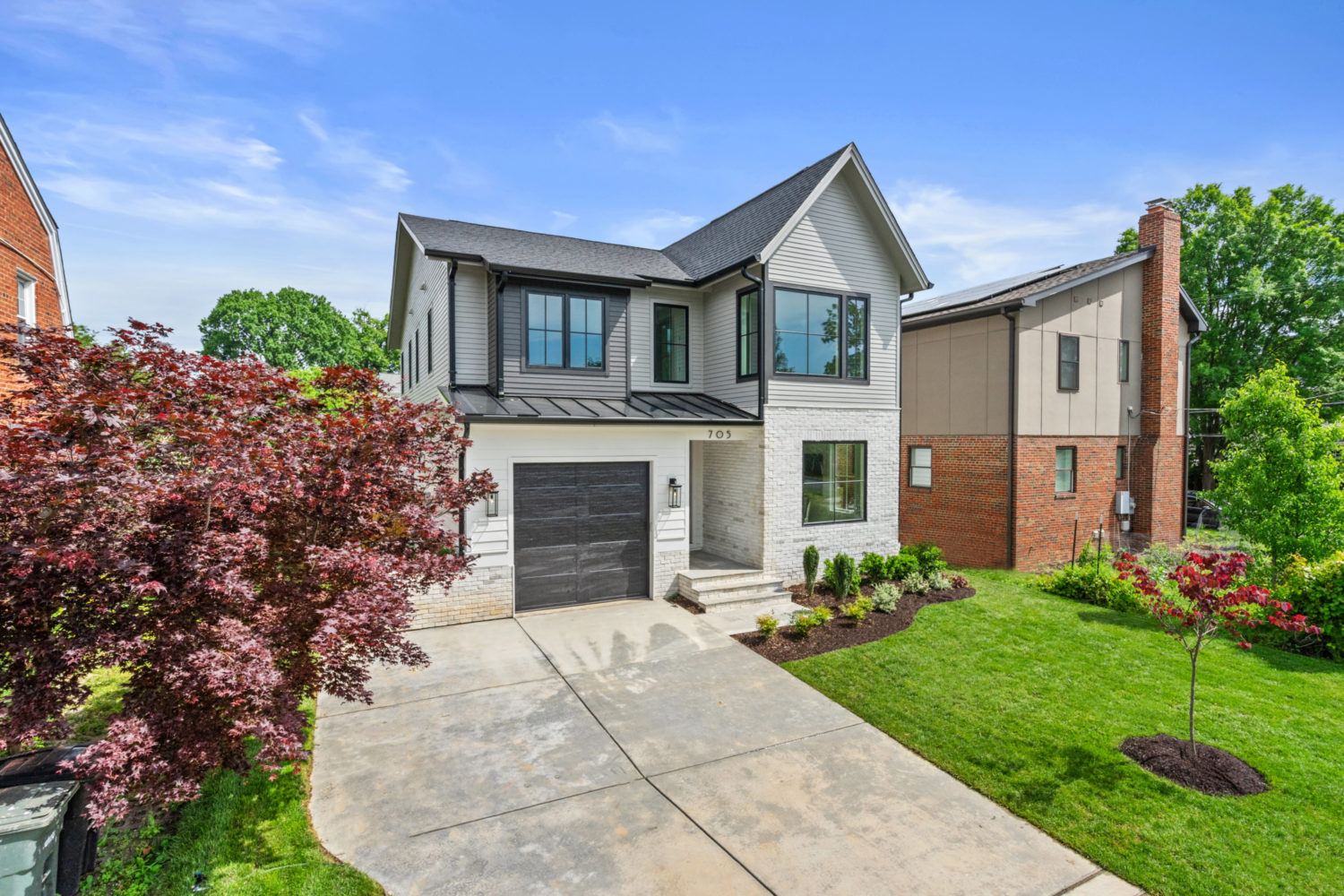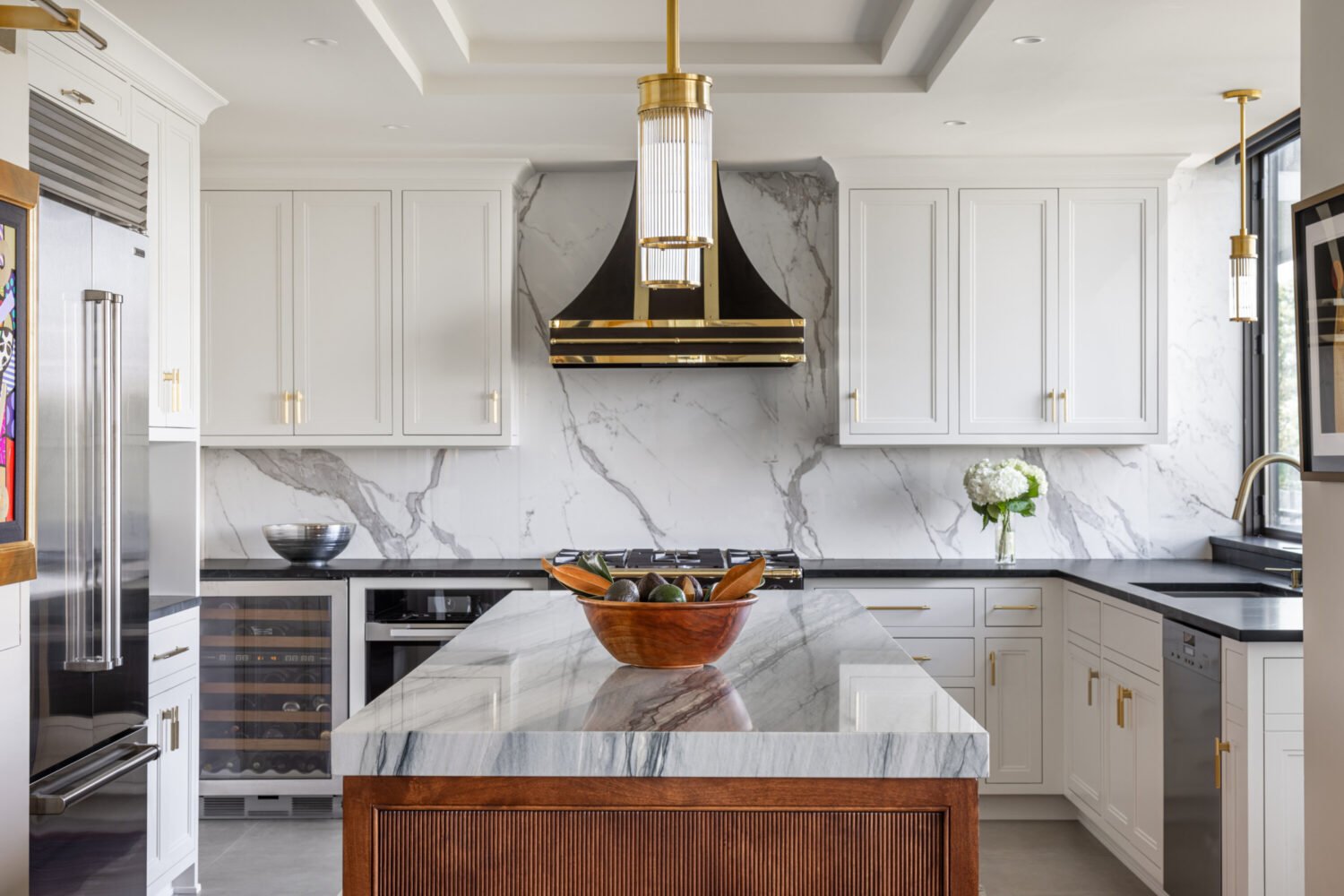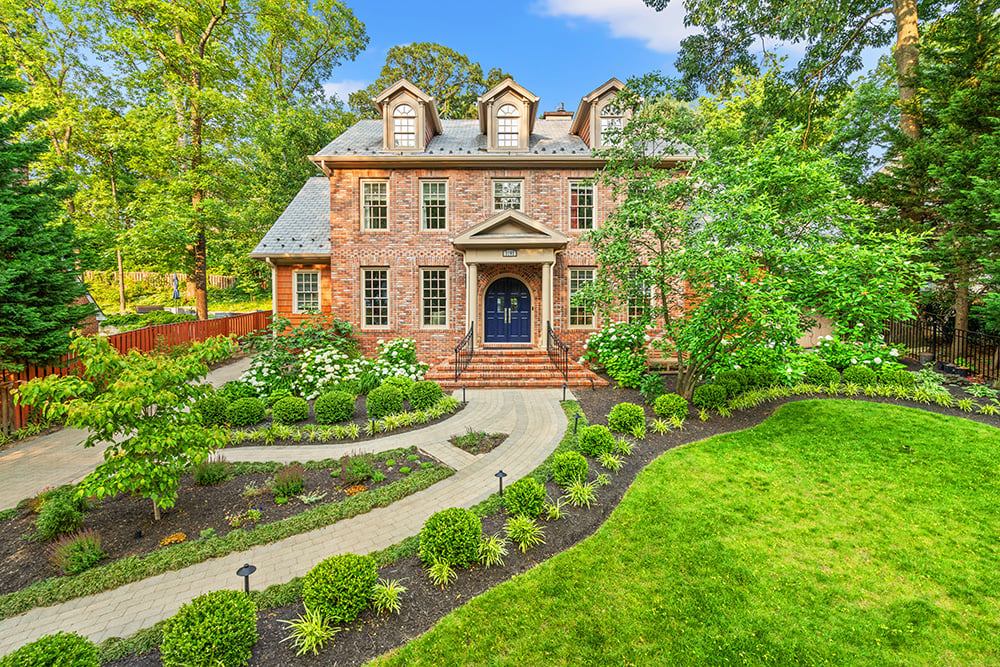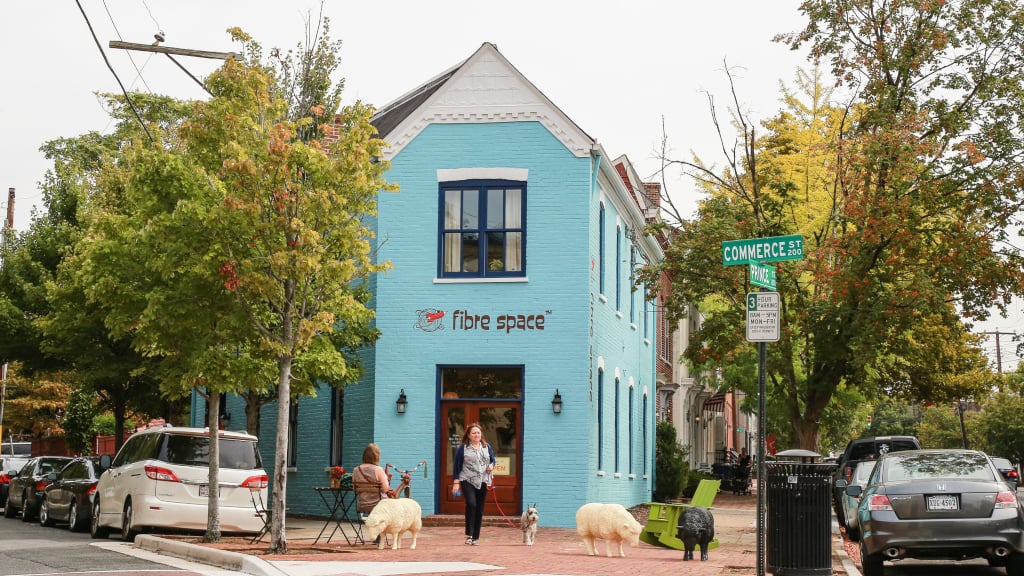This new design by local Arlington builder Classic Cottages features a novel open concept plan with 4 bedrooms and 4.5 baths across 3,722 sq ft.
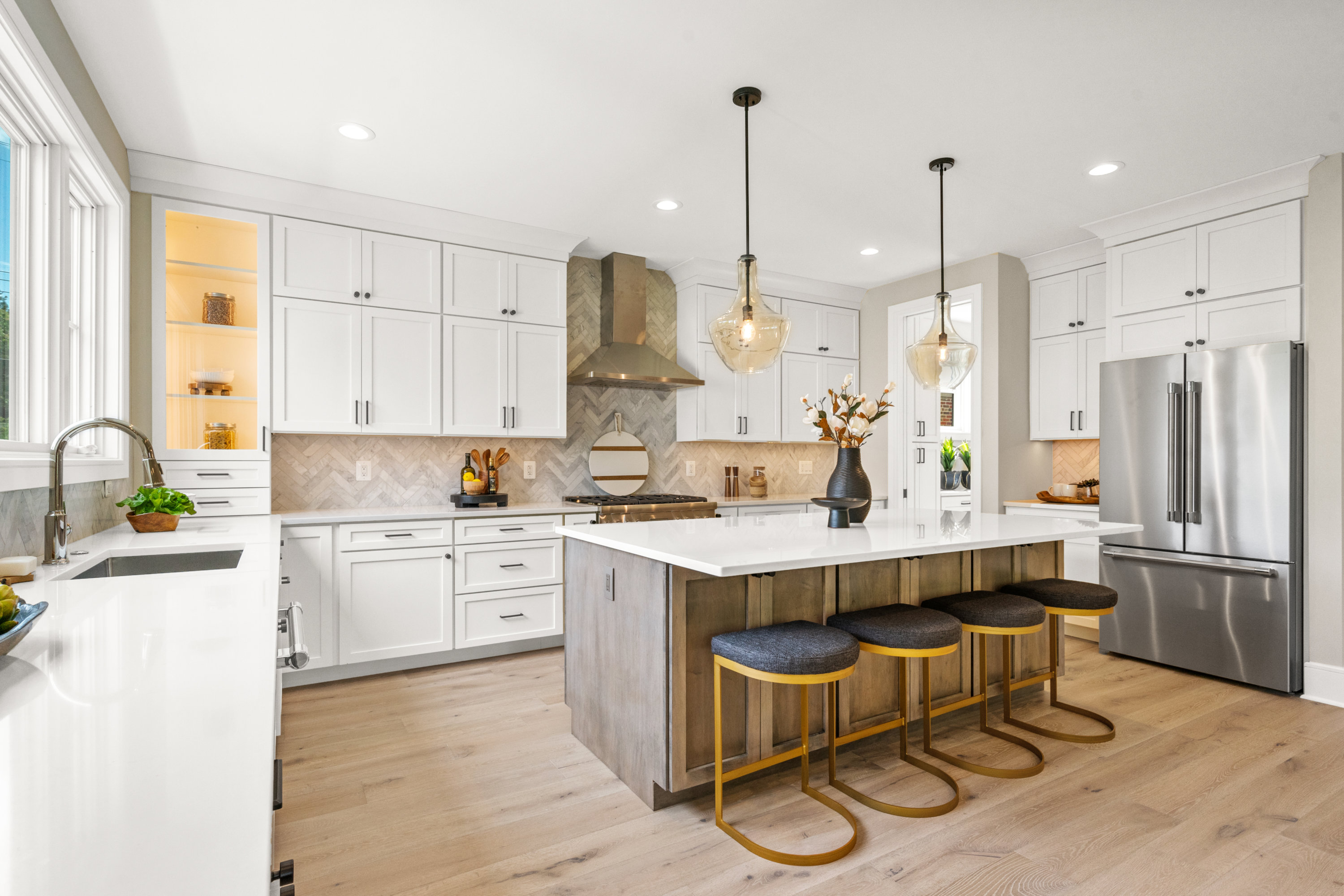
The main level boasts a formal dining room, butler’s pantry/pantry combo, kitchen with large eat-in island, mud room, and powder room. The great room opens up to an expansive screened porch. Upstairs, the primary suite features a large walk-in closet and luxurious spa bathroom including a beautiful, tiled shower and soaking tub. Two generously sized ensuites and laundry room complete the second level.
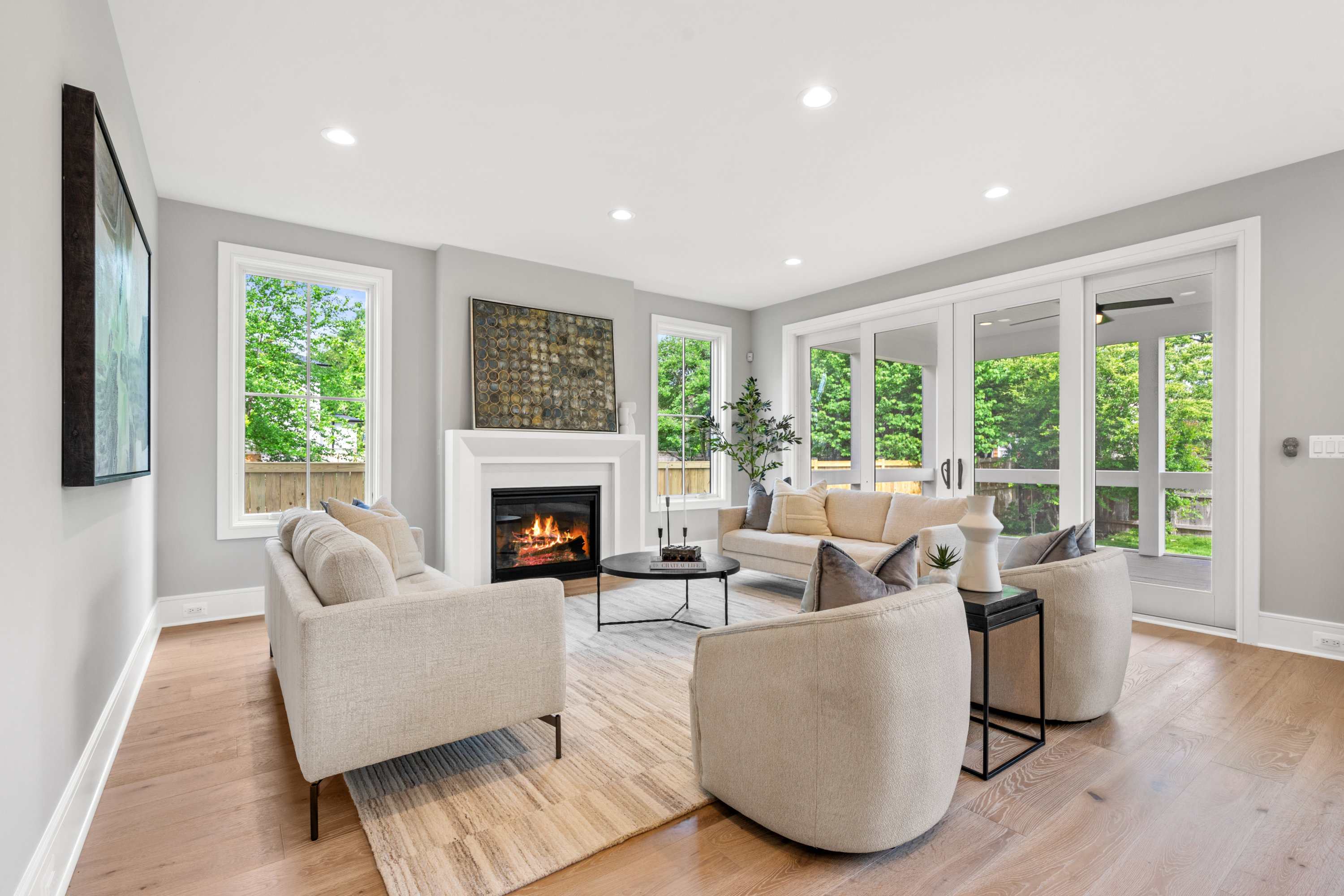
The lower level features an entertainment room with wet bar, a fitness room with plenty of space for all your home gym equipment, and a guest bedroom and bath.
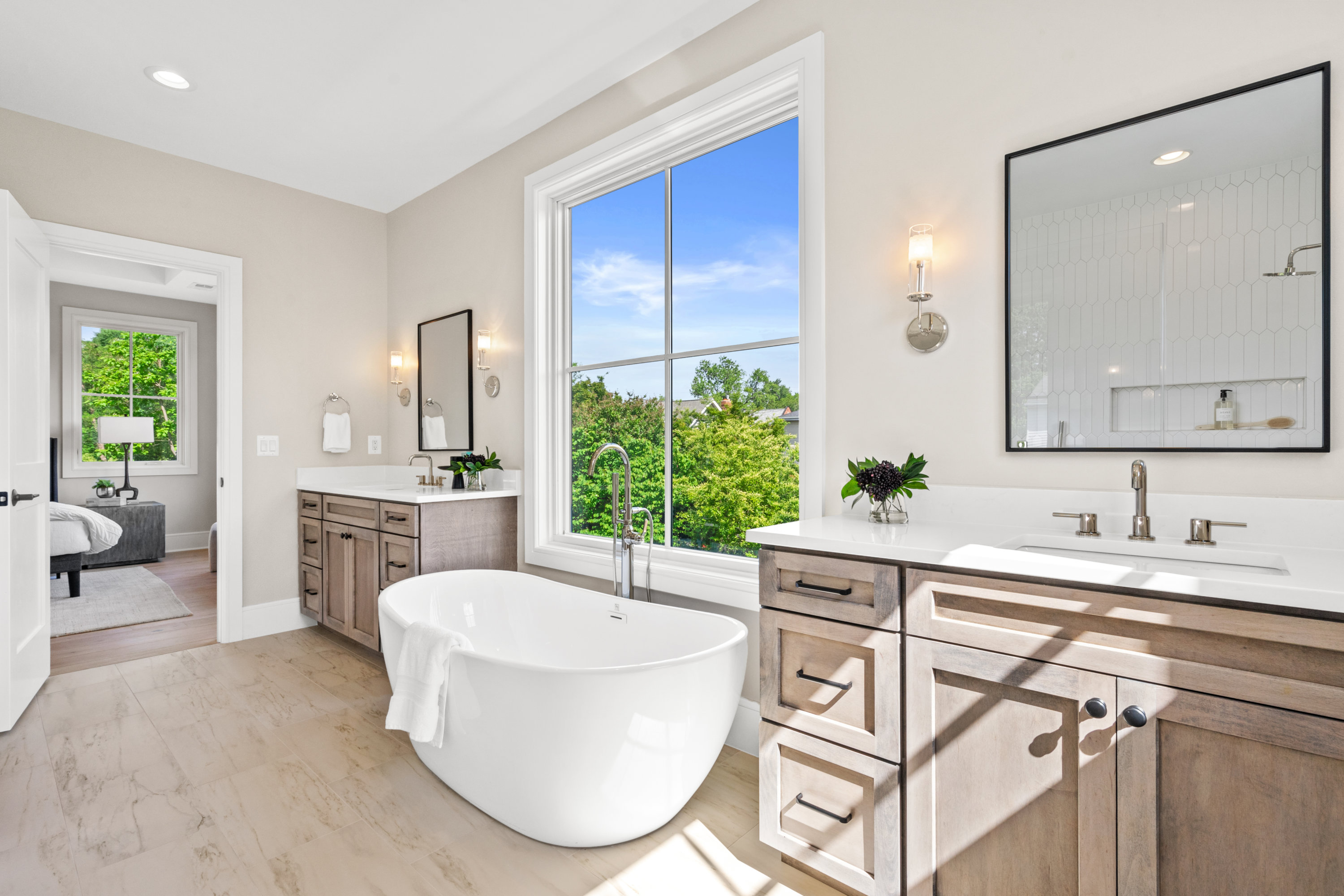
Enjoy a 14-minute stroll to nearby Metropolitan Park and Whole Foods. Next Open House: Sunday, May 19th 11:30 am – 1:30 pm.
Address: 705 21st St S, Arlington, VA
Contact:
Michelle Lynch
Sales Manager at Classic Cottages
Broker for Urban Living Real Estate, LLC
571-520-6355

