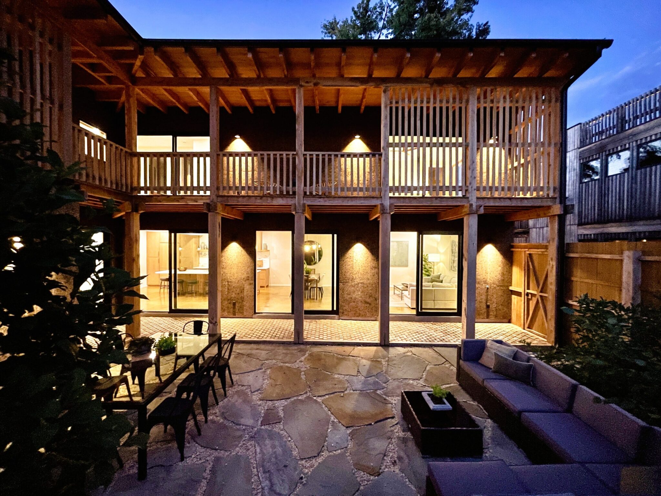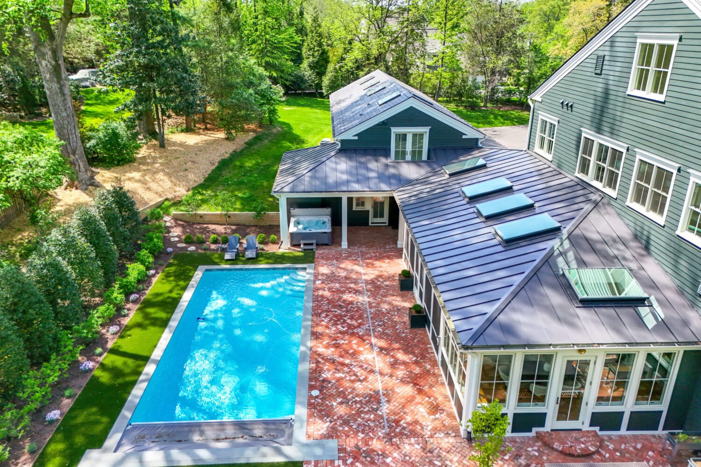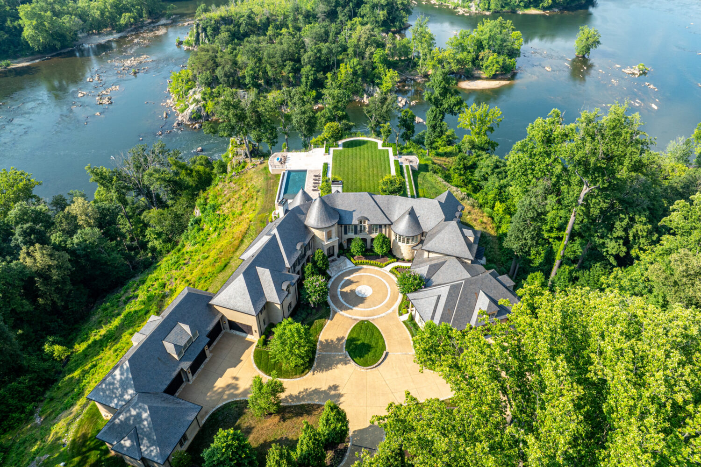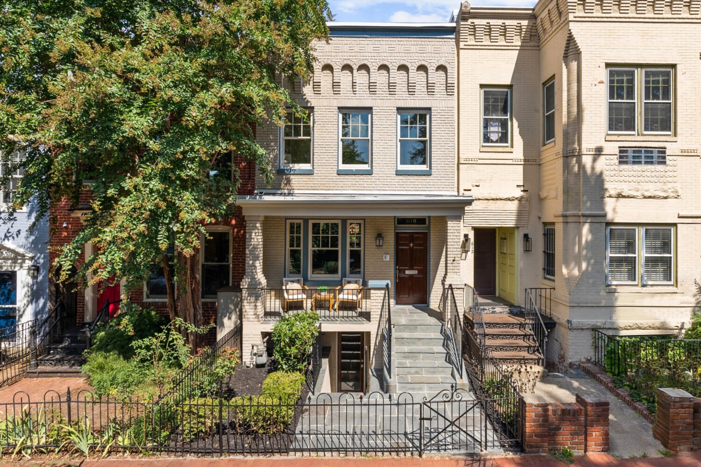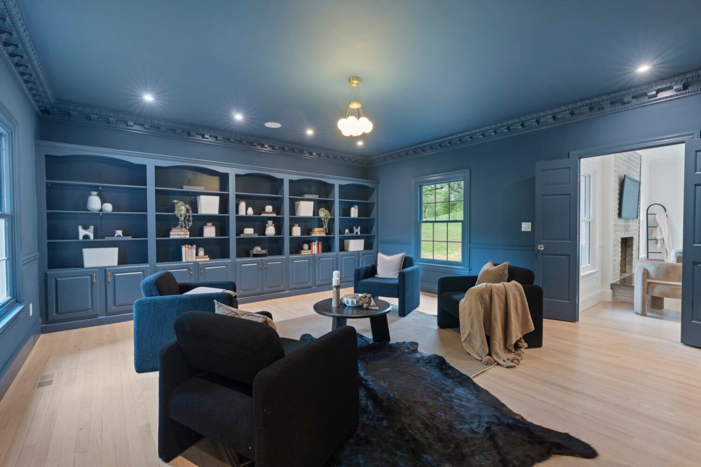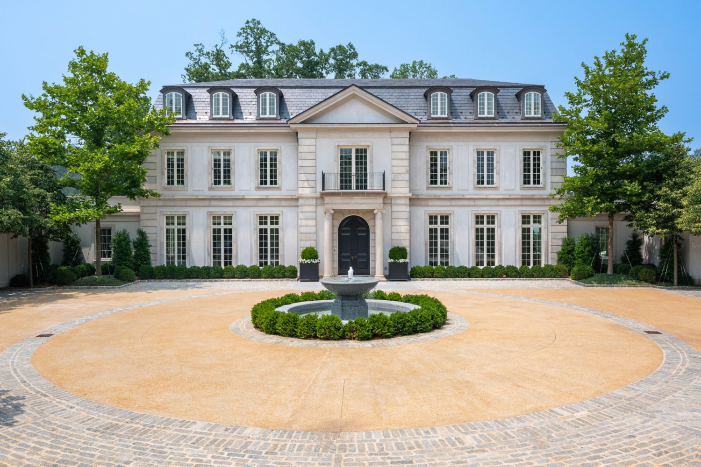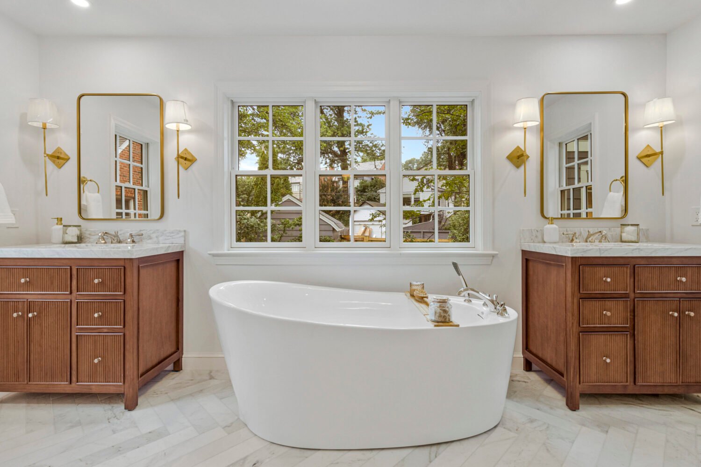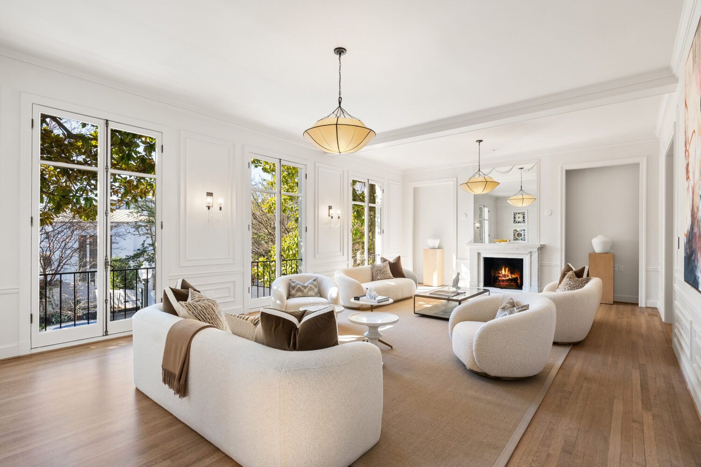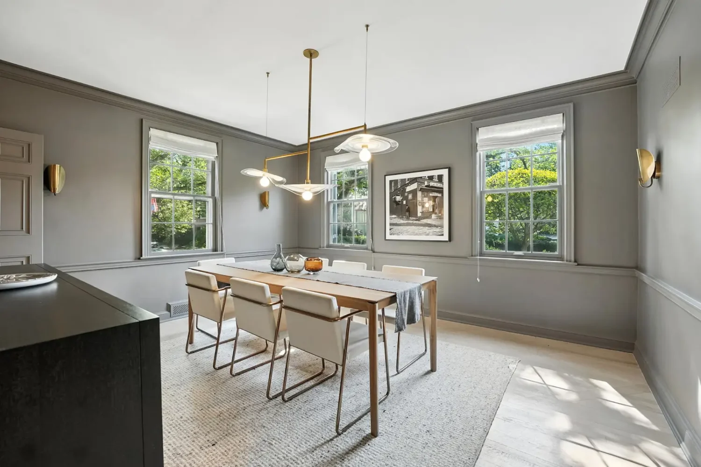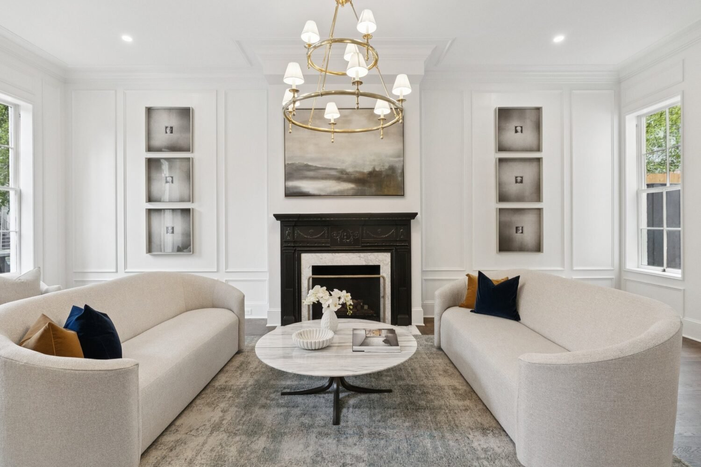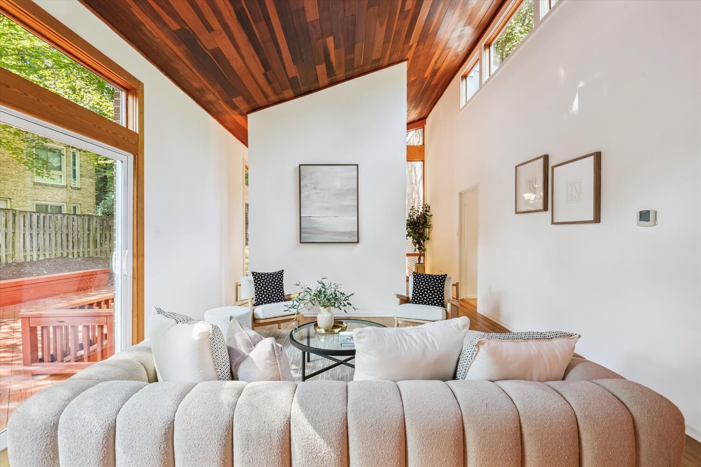J.D. Schmidt has long developed properties on Capitol Hill: rowhouse renovations, new construction. But one opportunity in particular enticed him last year: a vacant alley lot a few blocks north of Lincoln Park. The lot came with existing building plans, designed by Jack Becker of the DC architecture firm BLDUS. Becker had built his own alley house on an adjacent lot, which spotlights his firm’s commitment to using locally sourced and eco-friendly materials—what he calls a “farm-to-shelter” style of architecture. For Schmidt, it was a moment of kismet. That’s because he owns a farm, in southern Maryland, where he raises grass-fed beef cattle and grows black-locust trees, and he’s sourced his own lumber for various projects. Here was a chance to collaborate with an architect who champions that kind of sustainable ethos. “It was a great set of plans,” Schmidt says. “They included a lot of design elements and use of materials that I have been trying to incorporate into my building program for several years now.”
The house that Schmidt constructed in collaboration with BLDUS has now hit the market, for $2.5 million. Becker’s neighboring alley house was built on a budget and reflects his and his wife’s sensibilities: overflowing with cork, and called the “brown house,” it feels like a rustic retreat in the city. But the house that Schmidt developed—outfitted with more refined finishes, including an induction AGA cooktop in the kitchen—targets a more upscale buyer. The exterior, clad in locally sourced white oak, looks vaguely Japanese. Inside, a series of sliding glass doors in the kitchen and living room open onto an enclosed patio, making the main living space feel larger than it is. The second level sports four bedrooms and three bathrooms, and a wrap-around porch that overlooks the patio. “I call it OB Two. We’re OB One,” says Becker, a play on both Star Wars and the name of the alley, Overbeck.
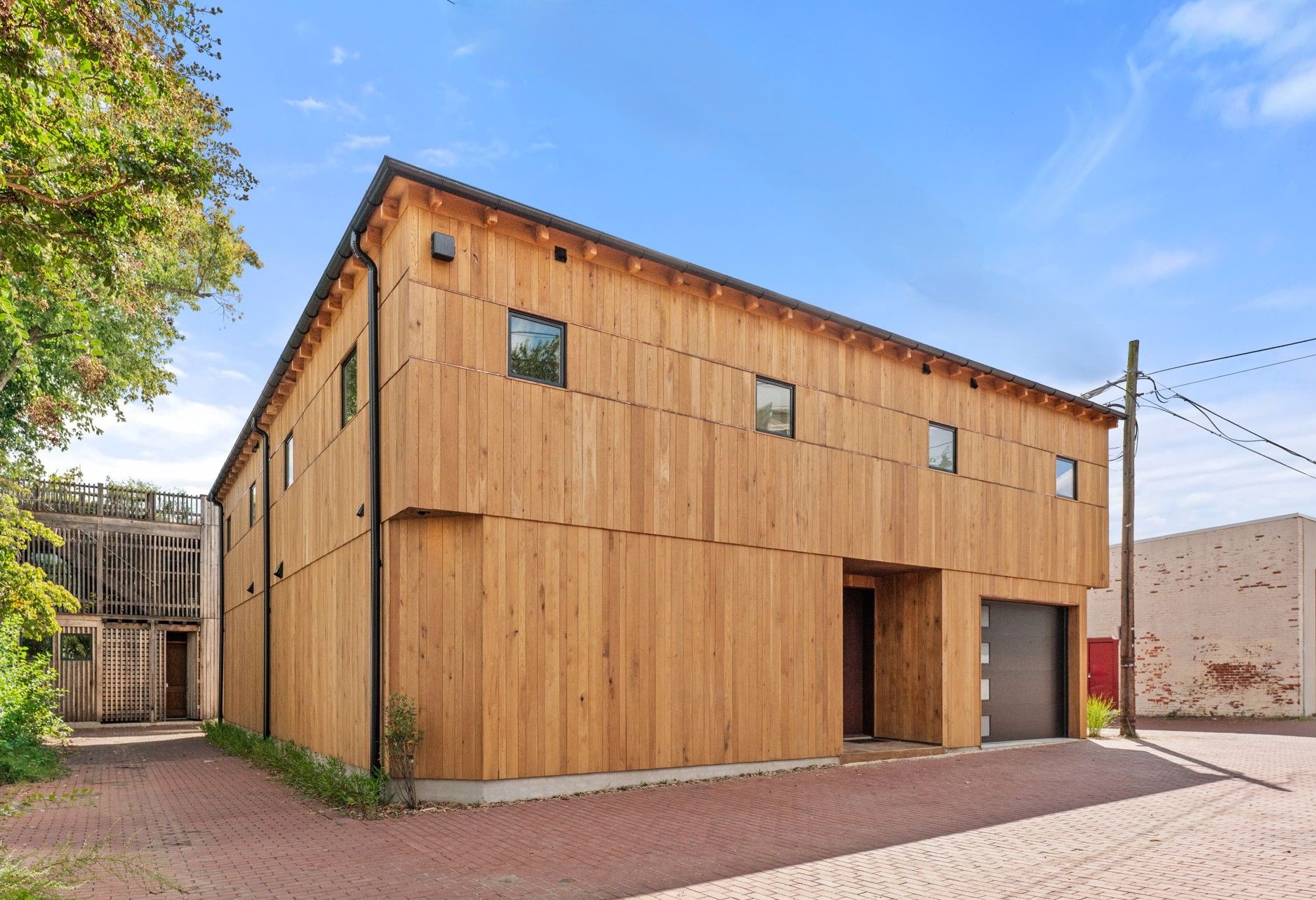
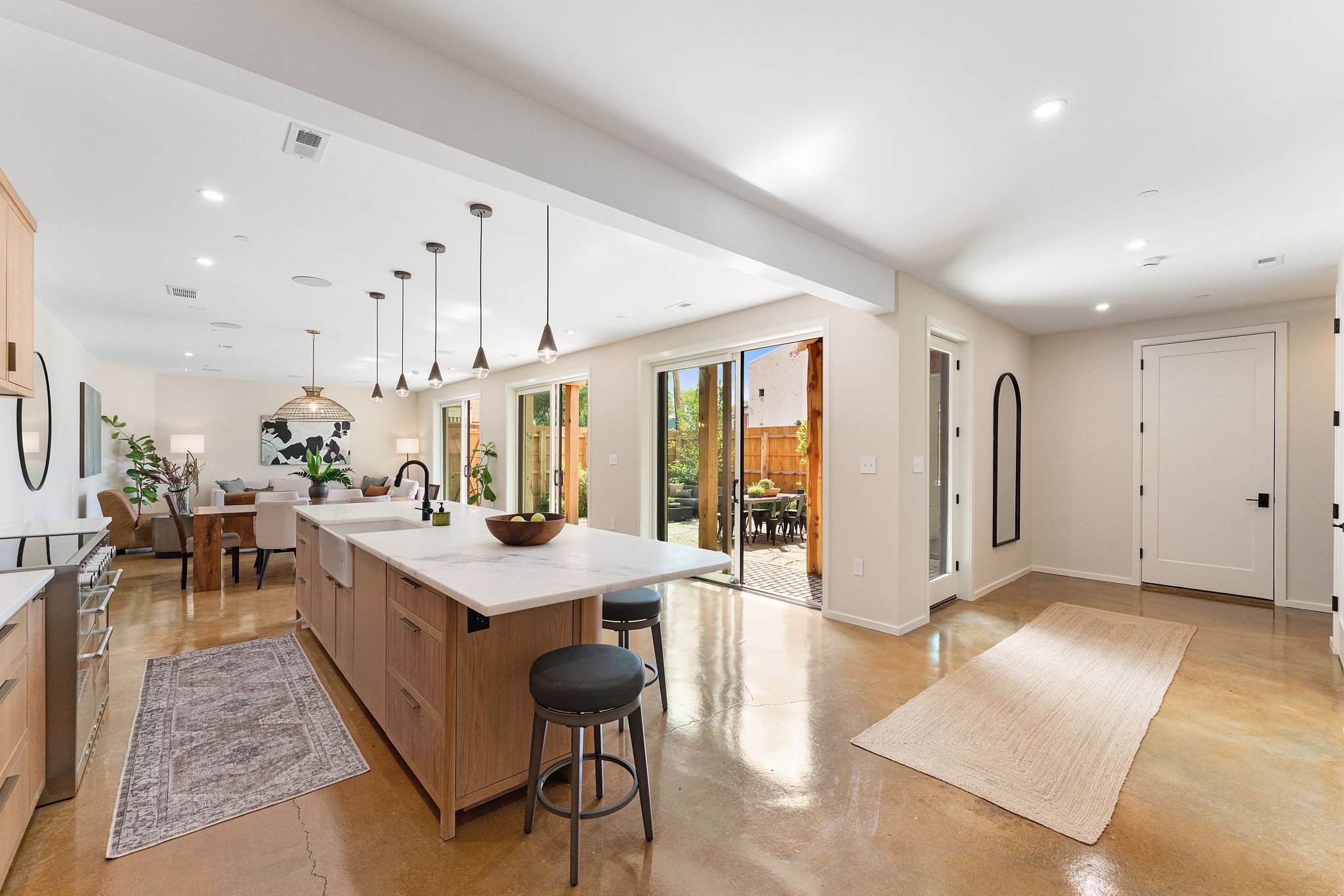
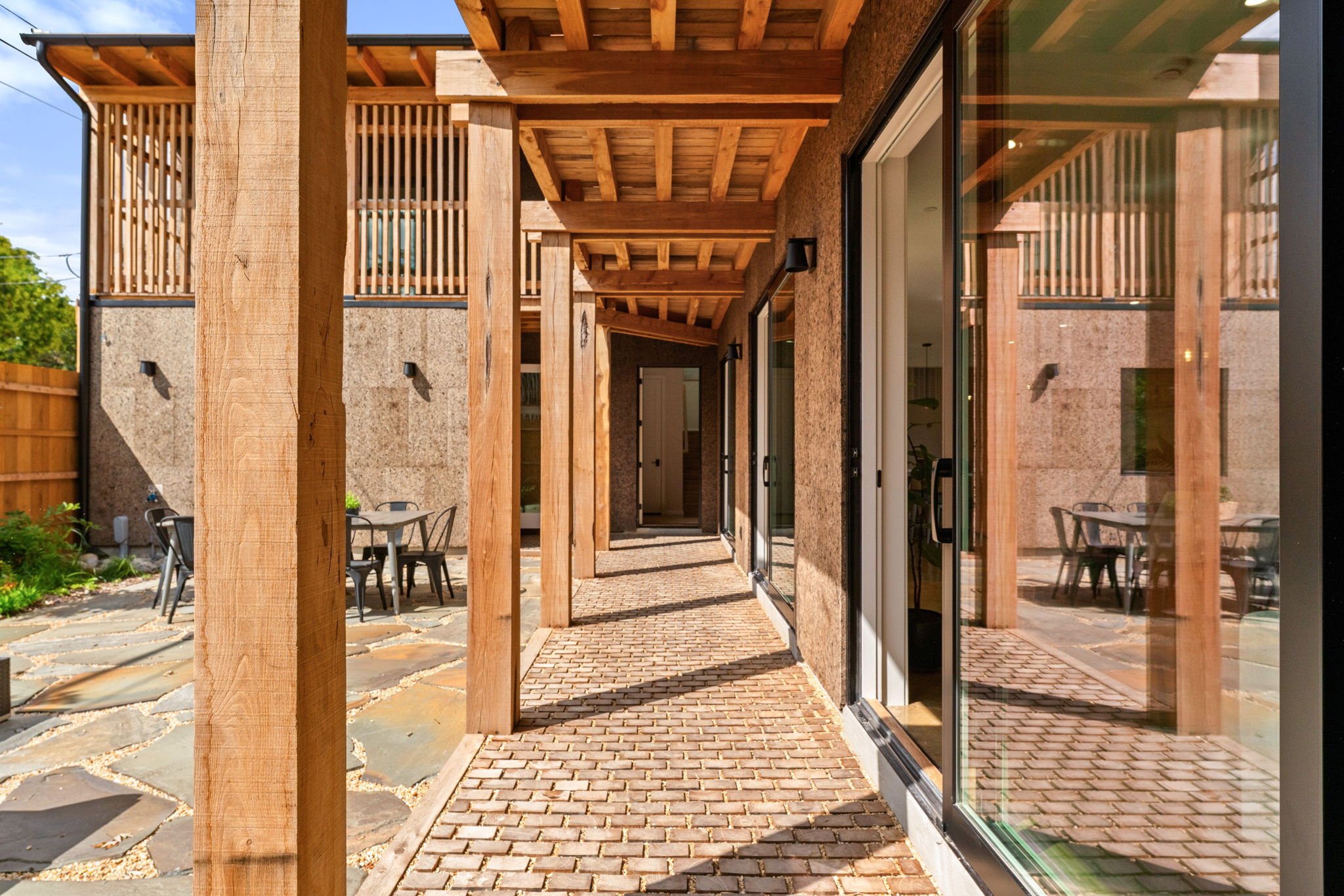
The quiet, pared-down aesthetic reflects the choice of materials. Schmidt sourced black-locust lumber from his farm for the porches. For the framing, he used a sustainable system called BamCore, made of bamboo and eucalyptus fiber. More energy efficient than typical stick framing, the bamboo panels cost about twice as much, but Schmidt found that they required less labor to install, and he broke about even on the proposition. Eco-friendly cork panels clad the exterior of the house in the courtyard, which Becker’s wife, Maddie Hoagland-Hanson, a landscape architect, ringed with native plants, including black gum and river birch trees that will provide additional shade as they mature. For the pavers under the porch Schmidt repurposed extra black-locust fence posts from his farm, cutting them to size and installing them in a brick-like pattern. “We were very open to adapting the design” of the house, says Becker, “especially when we could take advantage of material that was already harvested.”
There’s not much on Capitol Hill like it. Flush with rowhouses, the Hill sports fewer detached single-family houses, especially newly constructed ones clad in white oak and cork. Schmidt and Becker benefited from the size of the alley lot—2,634 square feet—which is larger than most. The house might attract someone already living on the Hill with a growing family or who works from home and needs more of a dedicated office, says Joel Nelson of Keller Williams Capital Properties, the listing agent. It might also appeal to buyers drawn to the green architecture, or maybe someone looking for a similar house elsewhere in the city who didn’t initially think to look on the Hill. Someone, says Nelson, “who didn’t start out thinking that they wanted to be an alley dweller,” but who was seduced by the prospect.
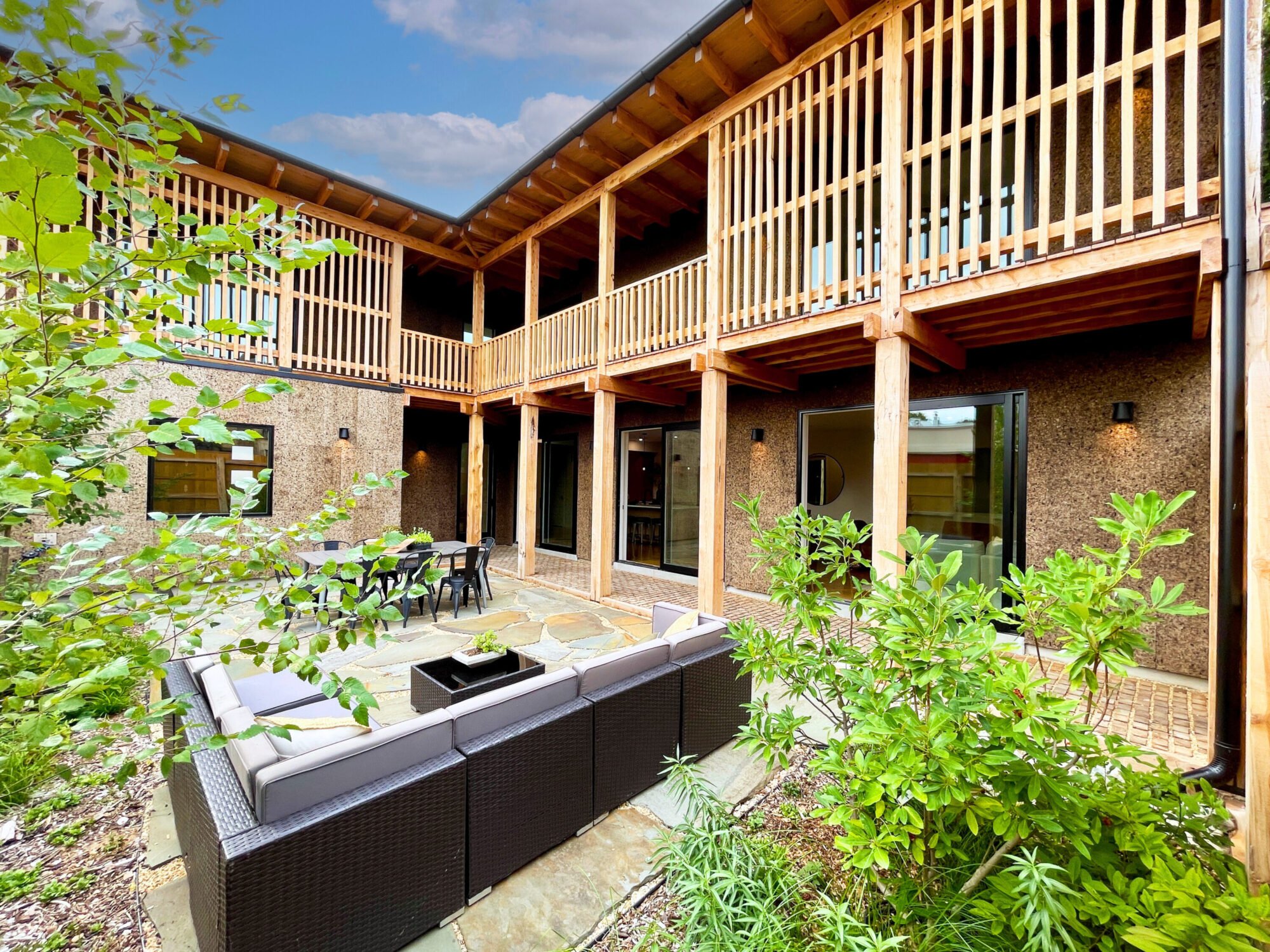
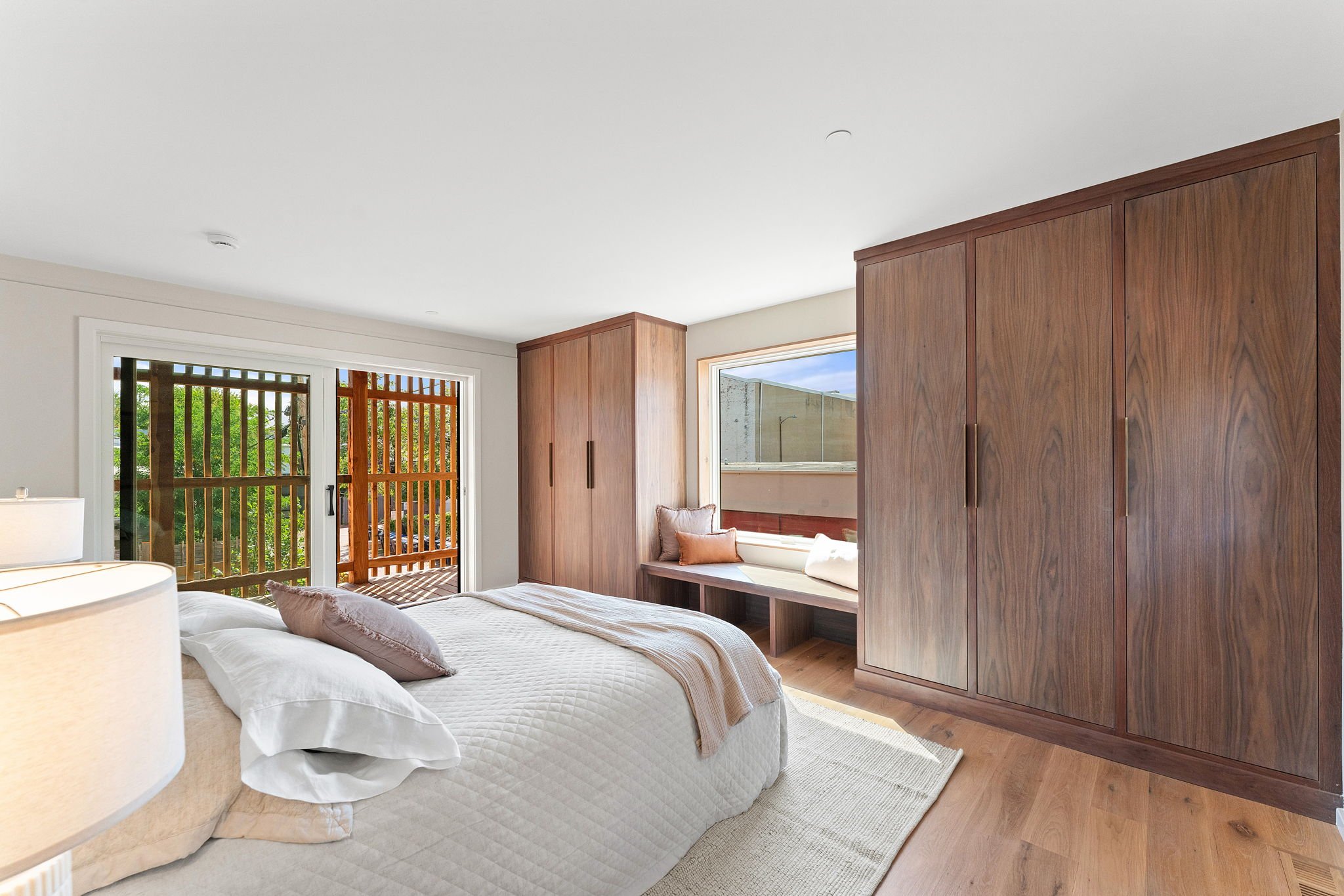
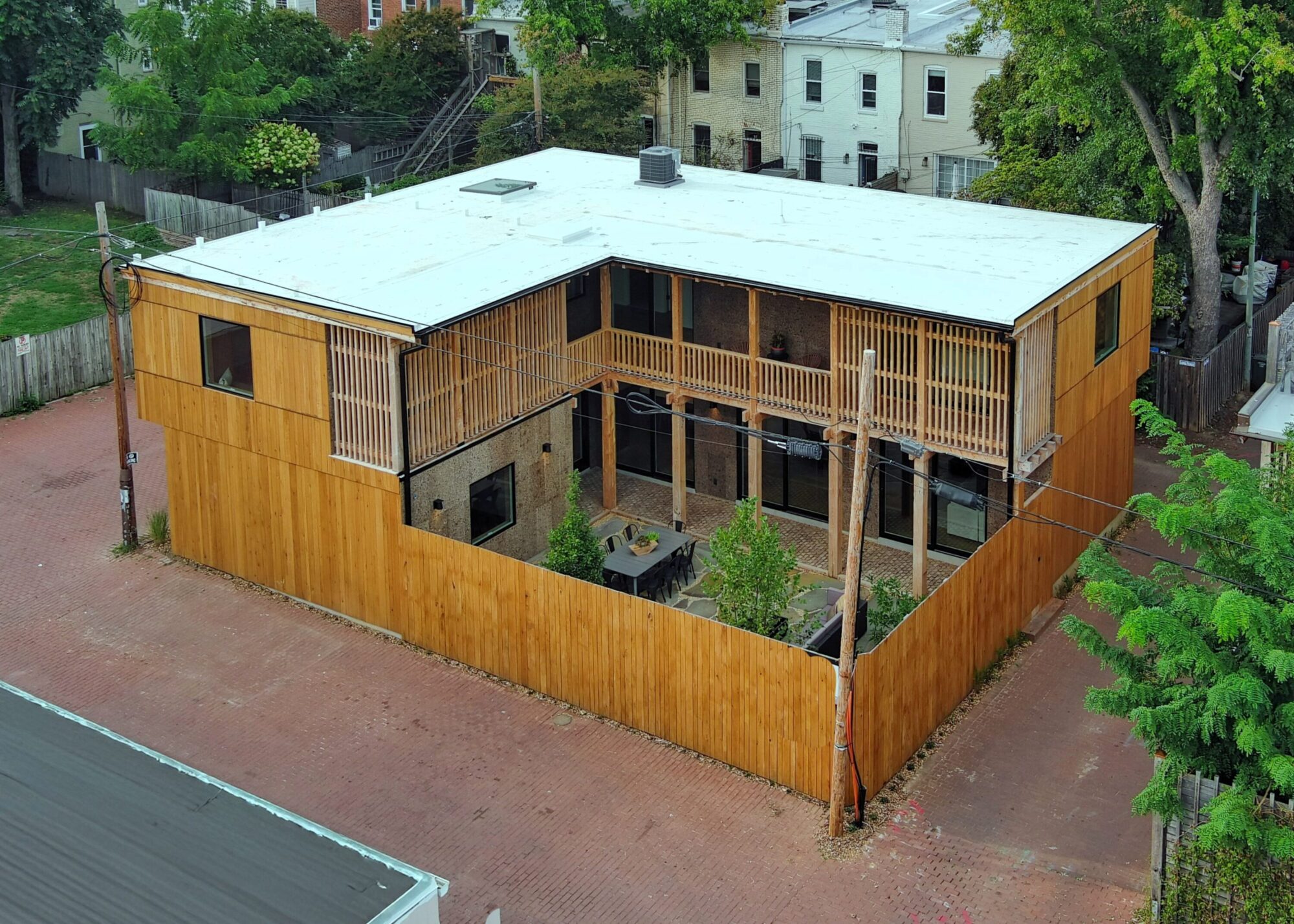
Might alley dwellers be on the rise in DC? In May, the DC Office of Planning published a report recommending zoning amendments that could spur the development of more alley houses. Proposed changes include reducing the minimum alley width necessary to allow a lot to be subdivided, and enabling a second unit—maybe an ADU or another primary residence—to be constructed if a lot is large enough. Many lots don’t have existing sewer and water lines (Overbeck did), which can be a costly upgrade. But if the fee can be split between multiple units, more projects might pencil out. The Office of Planning estimates that of the approximately 1,897 alley lots in the city, 890 are vacant, and of those, slightly more than 500 are large enough to support residential use. The highest concentration of viable lots, the office calculates, are in Georgetown, Eckington, Capitol Hill, and Petworth. The Zoning Commission will review the proposed changes—accompanied by more than 100 letters in support from local residents—in November.
Becker and his colleagues have long been alley evangelists: His partner at BLDUS, Andrew Linn, constructed his own alley house near Congressional Cemetery. Becker notes one additional hurdle to alley development: If an alley doesn’t have an official name, a builder will need to establish one to register an address for the property. And that requires getting half the neighbors to support an Advisory Neighborhood Commission resolution to approve the naming. Becker navigated the process for Overbeck, and even though some neighbors opposed it over concerns that his project might hurt their property values, he prevailed, choosing the name to honor the late Ruth Ann Overbeck, who helped established the Capitol Hill Historic District. “This liberalizing of the alley regulations,” he says, referring to the proposed zoning revisions, “could make projects feasible which aren’t right now.”
Schmidt, for his part, envisions entire mini-communities emerging in alleys. If a development is thoughtful and well executed, he says, alley houses can offer more privacy and light than traditional rowhouses. In a dense city neighborhood, they can become “a little oasis.”

