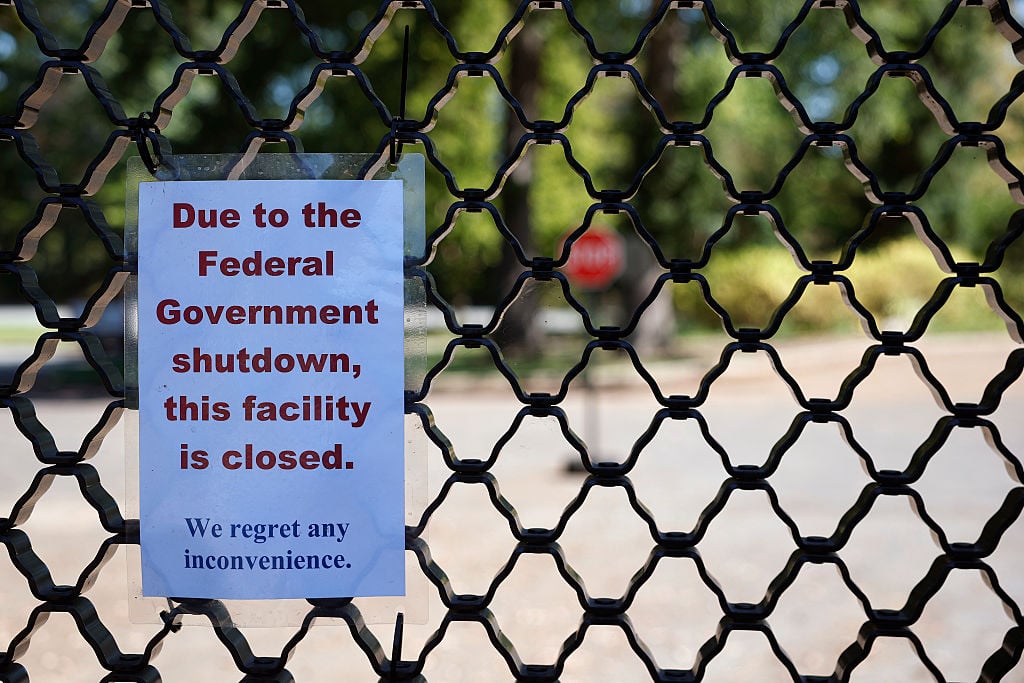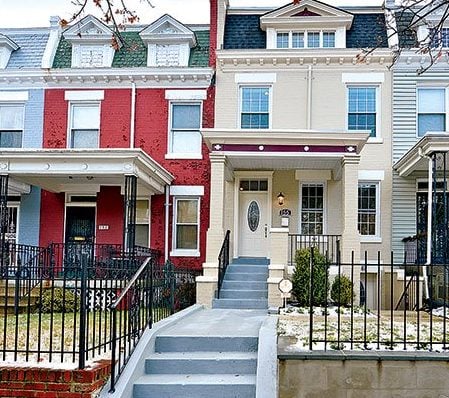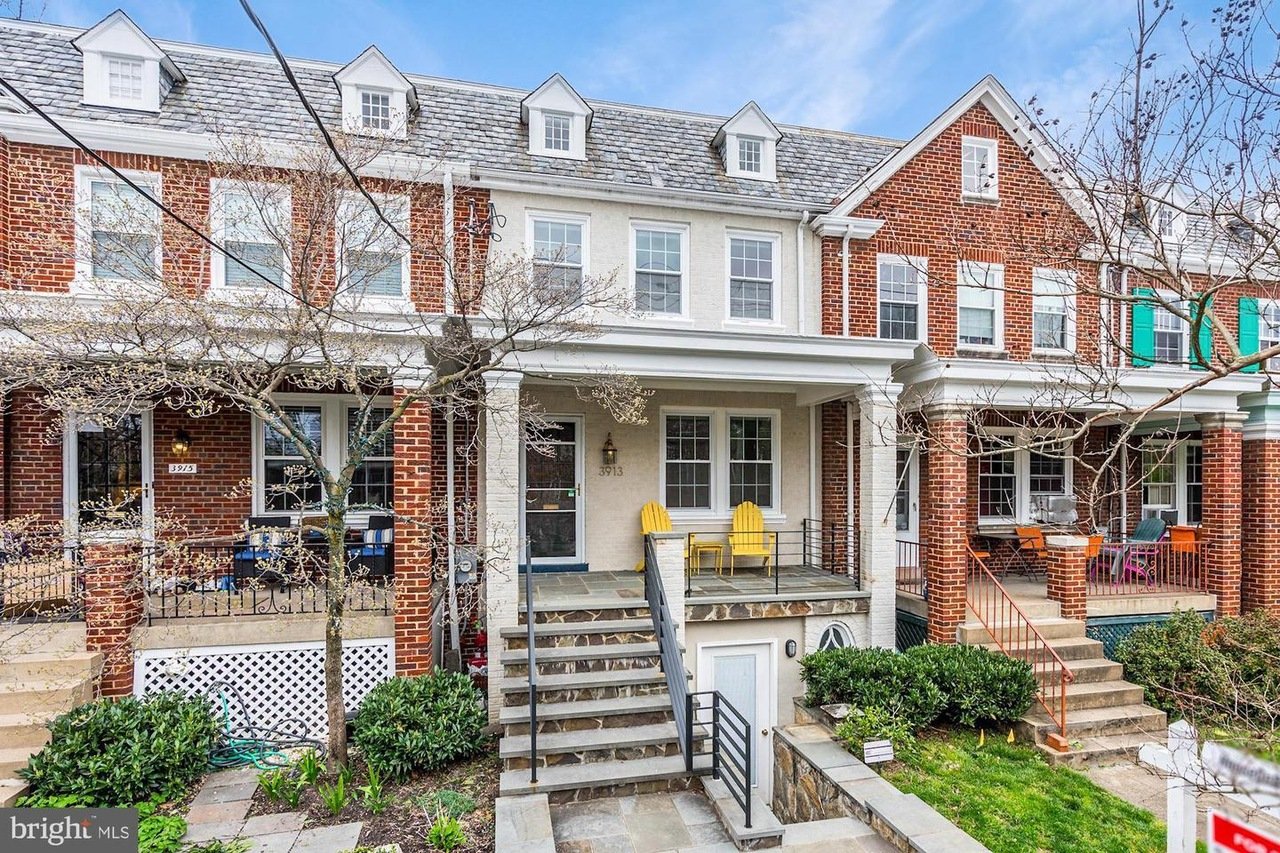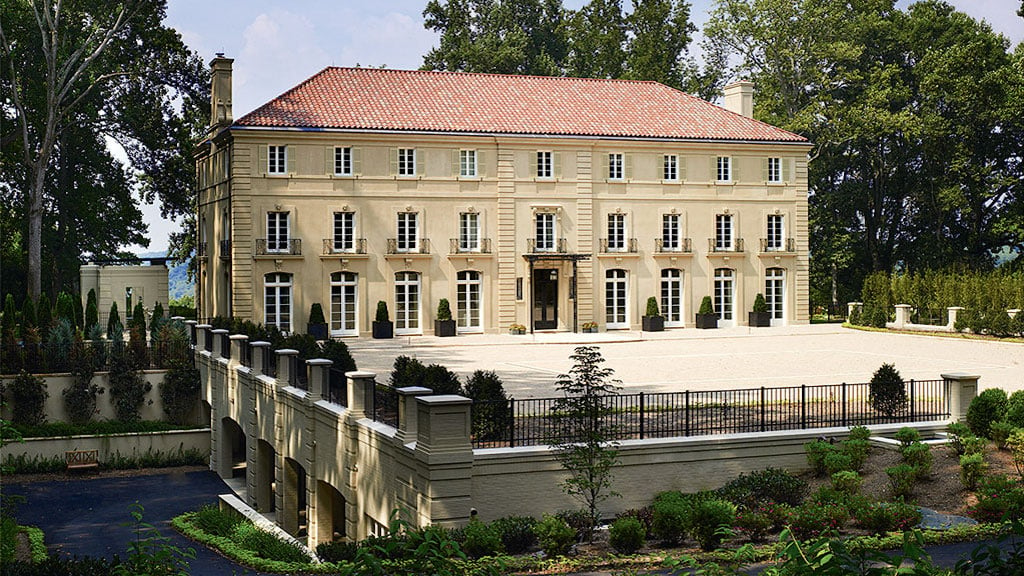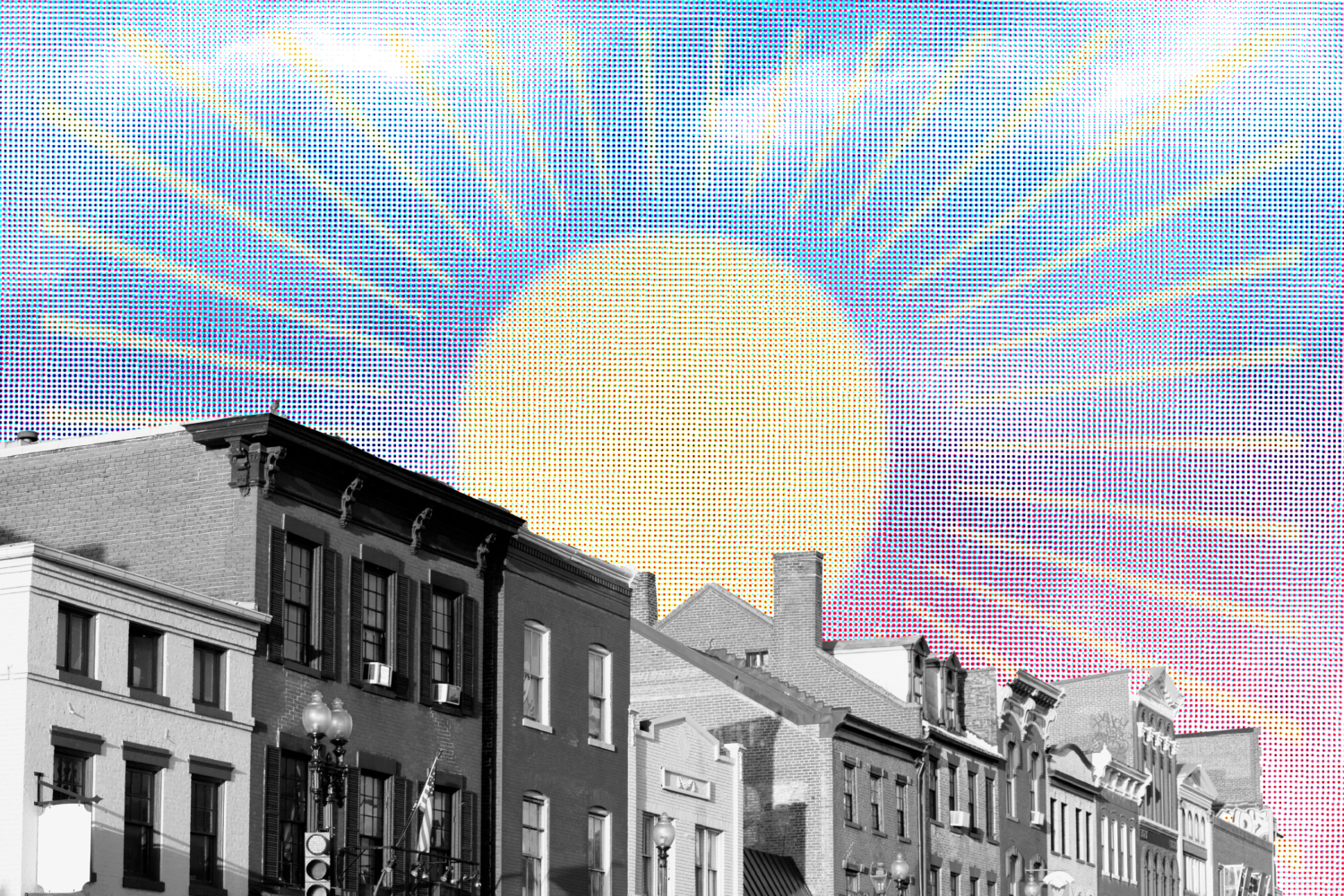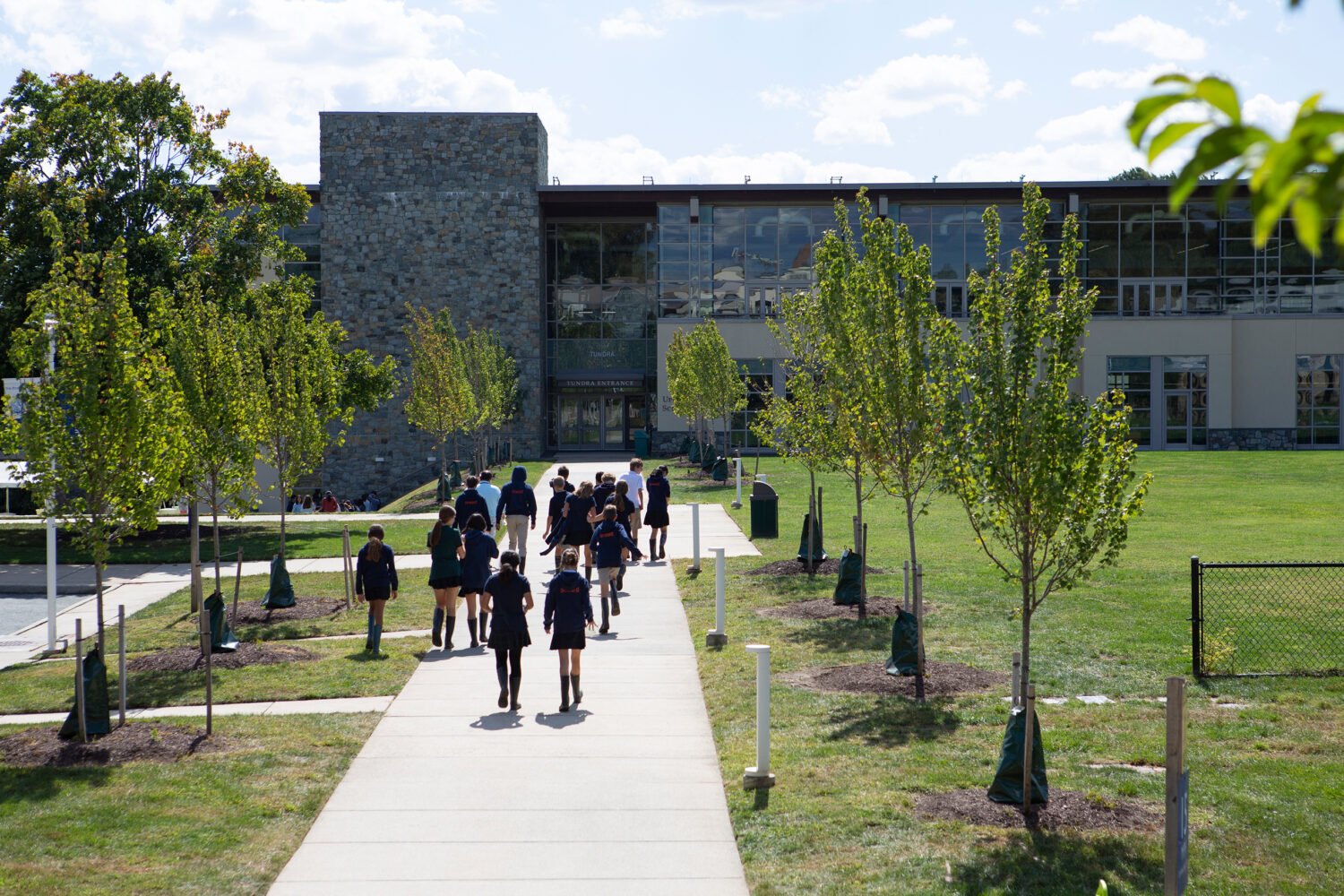(Ed. Note—be sure to also check out the slideshow of There Goes the Neighborhood, our piece on unconventional and downright wacky homes in Washington.)
In 1994, a young couple bought a bungalow in a historic part of DC. It was, they say, the ugliest house in the neighborhood. Family and friends called it “the bunker.” A previous owner—a sculptor—had removed the front windows, closed in the front porch, and installed skylights to create a studio and gallery.
Alexandria architect Charles Moore first saw it in 1996. “We’ve just got to do something about the front of this house,” he told his clients. But they asked him simply to redo the master bedroom.
Nine years and three children later, the couple was ready to restore the house to its former glory. They also wanted a larger living room and kitchen, an office, a family room, a fourth bedroom, an expanded master suite, and a basement playroom.
Moore returned the front porch to its original size and character but kept part of it enclosed to create a sunny space for an office. Inside Moore struck a balance between the 1920s Arts and Crafts style and 21st-century living. The details are pure bungalow, but the interior is bright and airy instead of dark. Rooms flow easily from one to another.
It’s hard to tell what’s original and what’s new. Kaz Malachowski of Falcon Construction in Rockville used his own millwork shop to do most of the new woodwork. He even built a kitchen table.
The owners love the result; their kids, not so much. “They preferred the house we rented during construction, because it had a bigger backyard,” the owner says. “The aesthetic values of living in a great place are lost on a six-year-old.”




