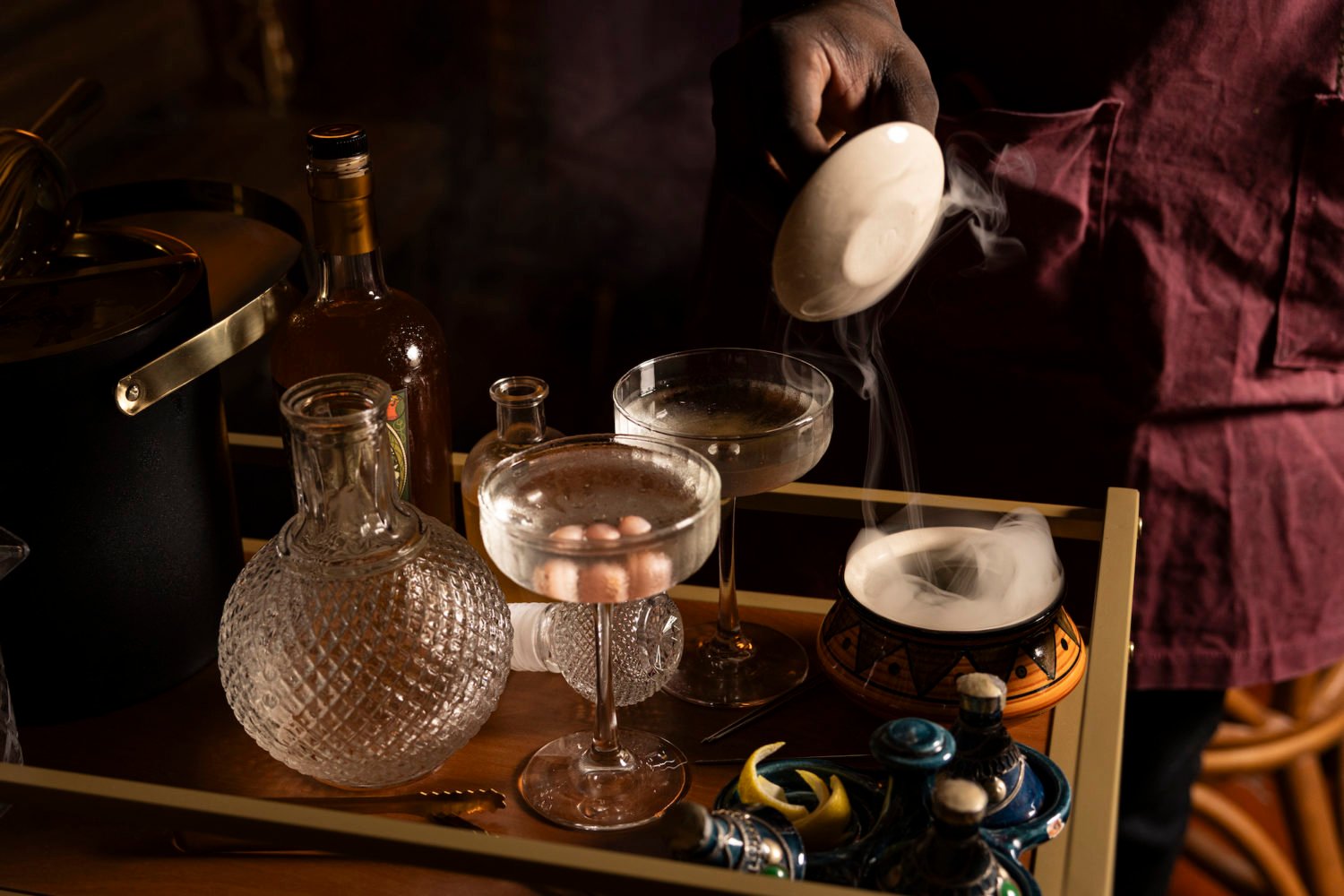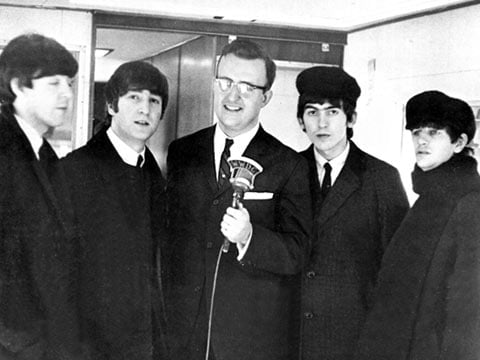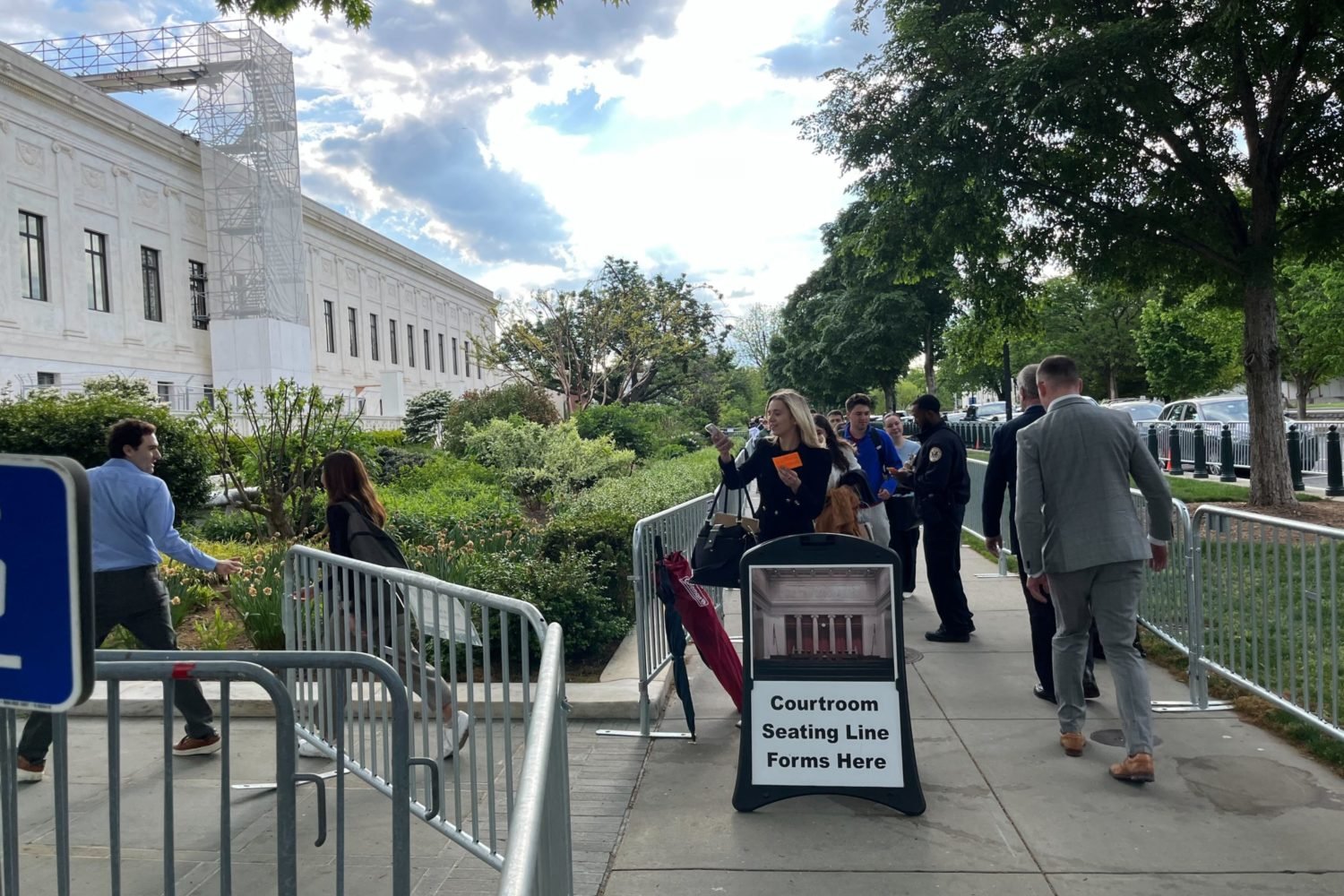Michael O’Connor and Stephanie Shea-O’Connor wanted to enlarge the center hallway in their 1950s Colonial in Arlington. There was barely enough room to step inside and close the door.
“I thought we might do that by building a little vestibule, a bump-out in front,” says Stephanie. But it became clear they would have to move the front stairway, a far bigger undertaking.
Architect John Burke of Studio27 Architecture in DC encouraged the couple to give the project more thought. They decided to add everything they had always wanted: a screened porch with a fireplace, a new guest bedroom and bath, and a home office.
“We gave John our wish list of rooms and spaces and left it to him to put it together,” says Stephanie. When Burke presented options, the couple immediately gravitated to a design with interesting angles and an overhang above the front door.
A two-story rear addition includes the screened porch on the first floor and the home office on the second. The new bedroom and bath are above the original garage.
Stephanie, a part-time teacher in Arlington County, describes the home office as “the family nerve center.” She uses it to grade her students’ homework while the O’Connor children do theirs.
Michael and Stephanie had lived in North Africa, and the screened porch recalls the “Moroccan/Indian vibe” of those years. They were inspired by a house in Marrakesh with lots of hot pink. Stephanie’s interior designer, Tish King of Nice Digs Design in Arlington—a friend—did the stencil work.
“What I like most about the house is walking up the front steps, opening the front door, and seeing all the way back into the yard,” says Stephanie. “It feels so open and expansive.”

















