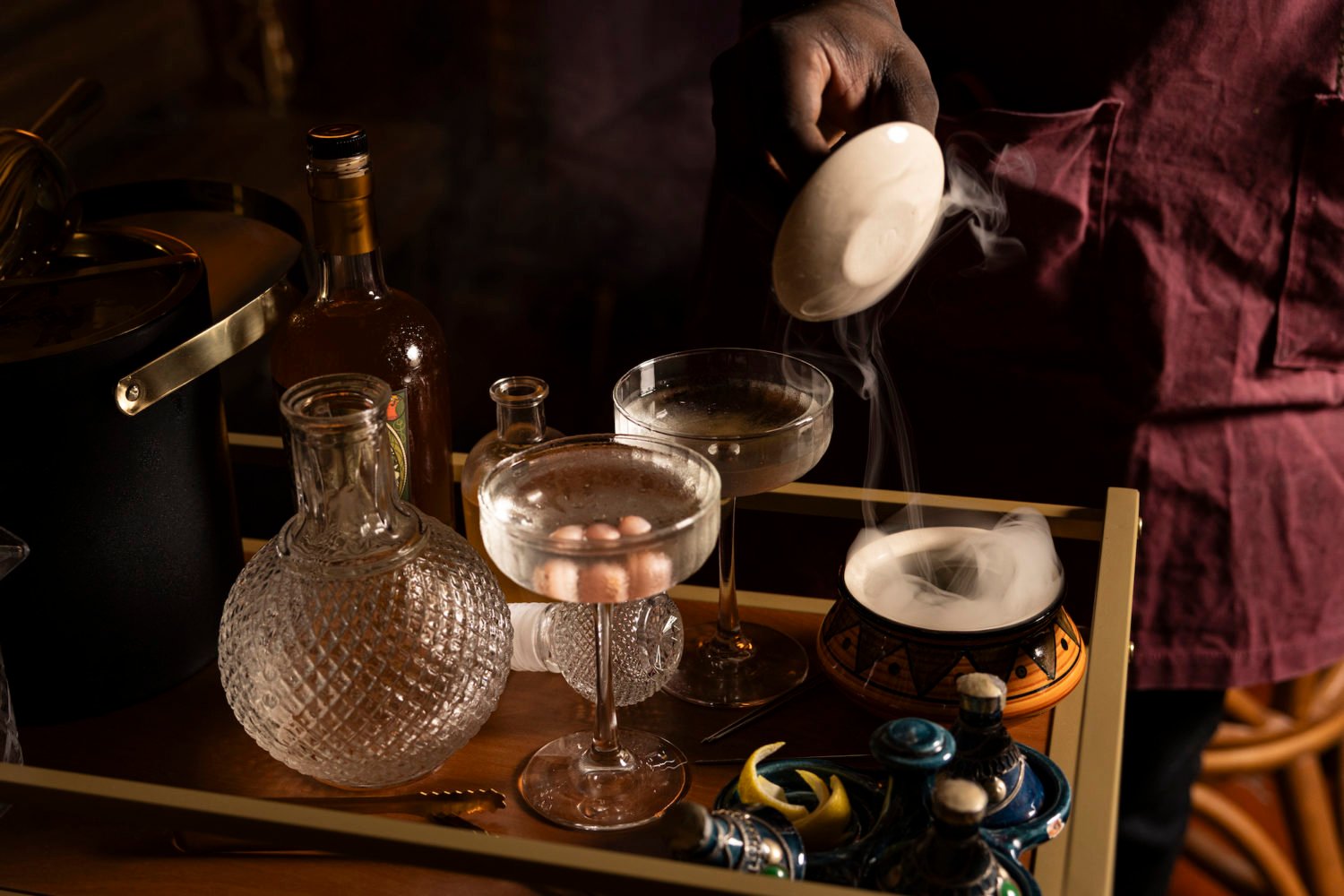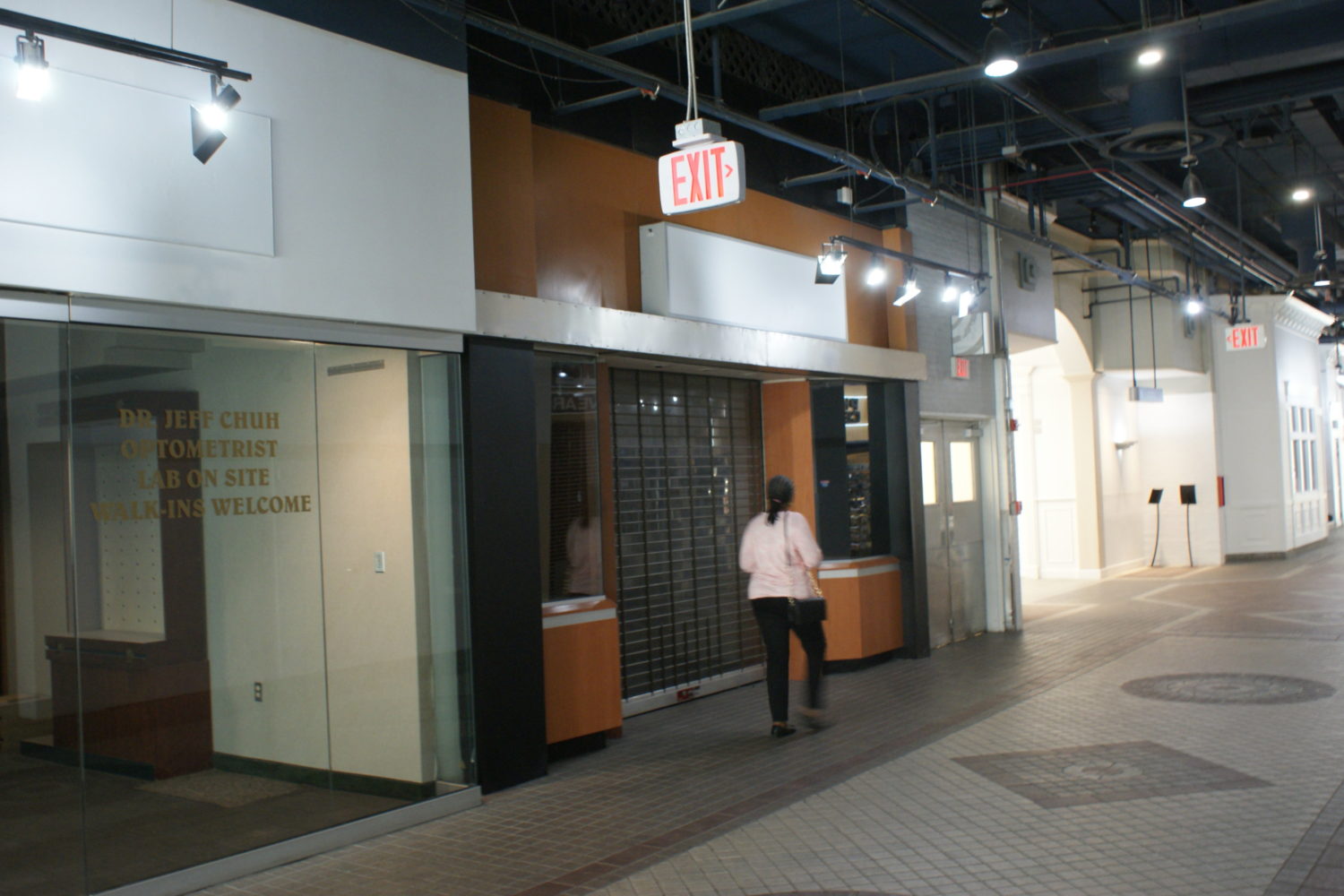By Maria Streshinsky
Anthony Wilder once stole a coat closet. Another time, he absconded with a garden shed.
Wilder, a Cabin John architect, has done a healthy business helping clients find spaces in their homes to add a new bathroom.
“The garden shed was just outside the back door,” he says. “Now it is a lovely bathroom in an enclosed breezeway that leads to a new English conservatory in the backyard. We kept the brick wall of the original shed, and the glass in the breezeway keeps things bright. The shed even had a gorgeous little round window that we kept for the bathroom.”
Many smaller, older homes in Washington were built without main-floor bathrooms, Wilder says. But there are ways to carve out space for a new powder room or to steal space to expand a powder room into a full bath. It simply takes some creativity and a little technical wizardry.
“There is often room under a staircase for a bathroom,” Wilder says. “In one District house we tore out the staircase, raised the landing, and added a powder room that is no more than 5½ feet by 30 inches or so. We even added an oval window to let more natural light into the room. A big bonus was that the homeowners love their beautiful new staircase.”
Local architects agree that the space under a staircase is the most common place they add a powder room. Closets and mudrooms come in second. Many older homes have potential space in the basement.
Georgetown architect Christian Zapatka recently carved a master bathroom out of the eaves of a steeply sloping roof.
“Many master bedrooms are bigger than they need to be,” Zapatka says. “In the Bethesda house, the bedroom was huge but there was only a small shower, sink, and toilet room. We pulled one wall of the bedroom inward by about four feet, commandeered a linen closet, and dug under the eaves. We recouped the storage space in the cabinetry of the new bath and made room for a double-sink vanity, a big Jacuzzi tub, and a nice walk-in shower.”
Or you can head into open space, like over an existing addition.
“We worked with a couple who had lived in a typical Washington brick Colonial house for 20 years. Their kids were gone, and they wanted a better bathroom,” says DC architect John Blackburn. He reinforced the ceiling of the couple’s first-floor family room to hold the new bathroom on top, then turned the old bathroom into walk-in closets that you go through to get to the new bath.
Finding the space is just the first step. Next come the technical needs. Contractor Adaly Velasquez says that before he will agree to add a new bathroom for a client, he looks at the distance to the main drain.
“All houses have a centralized drain to the city’s sewage system,” he says. “The closer the new bathroom is to it, the easier and less costly the project will be.”
Velasquez recently added a full bath with a shower for a couple in DC’s Brookland neighborhood. “They were lopping off part of a back-porch mudroom, and it was right next to the kitchen, so the whole project was easy,” he says.
Adding cabinets or shelving in a new bath can help with the loss of closet space elsewhere. In Zapatka’s new Bethesda bathroom, his clients ended up with an entire cabinet for towels and another for sheets.
When the space carved out is small, choosing bath fixtures can be a challenge.
In a tiny powder room, Wilder suggests using a toilet with a rounded bowl rather than an elongated bowl, as these use less space in the room. There are also toilets with a shorter “rough-in,” which means the space to the wall from the waste pipe, and new designs that take up less space. Tulip-shaped Istanbul toilets from VitrA attach to the wall and sit daintily on a space-saving column.
Pedestal sinks give the illusion of more space in a room. There are tiny corner or wall-hanging sinks. Many manufacturers offer sinks specifically for a small bath. Villeroy & Boch, for example, makes a line called Omnia Compact.
Natural light helps a room look larger. Wilder likes to add bathrooms along an exterior wall if possible to add a window. If no exterior wall is available, he often includes a fake window with a mirror pane.
In a small bath Zapatka added to a rowhouse in DC’s Glover Park, he used a pocket door rather than a regular door to save space.
Another trick: adding recessed lighting near the ceiling, behind crown molding. “We sometimes use gold paint in the crown molding,” Wilder says, “so when the recessed lights are on, the room glows and gives the illusion of more space.”

















