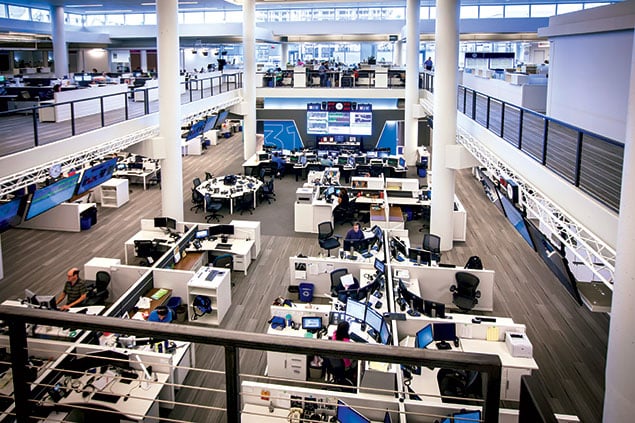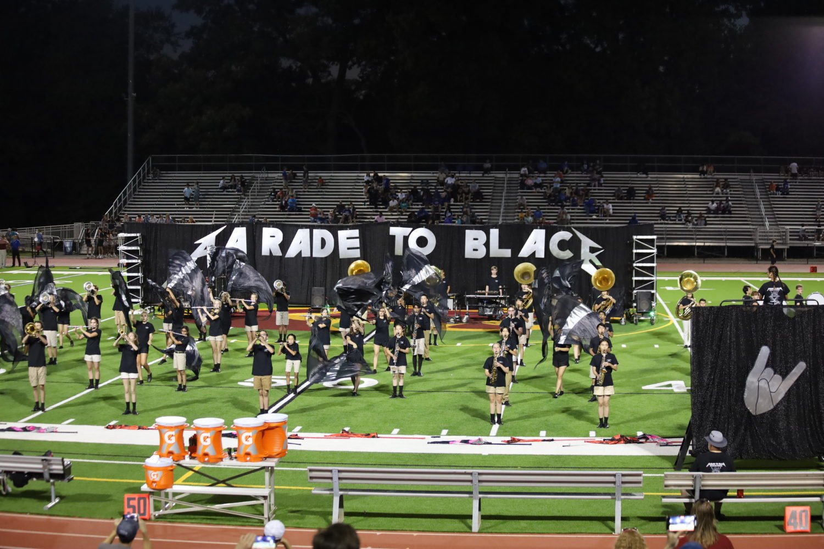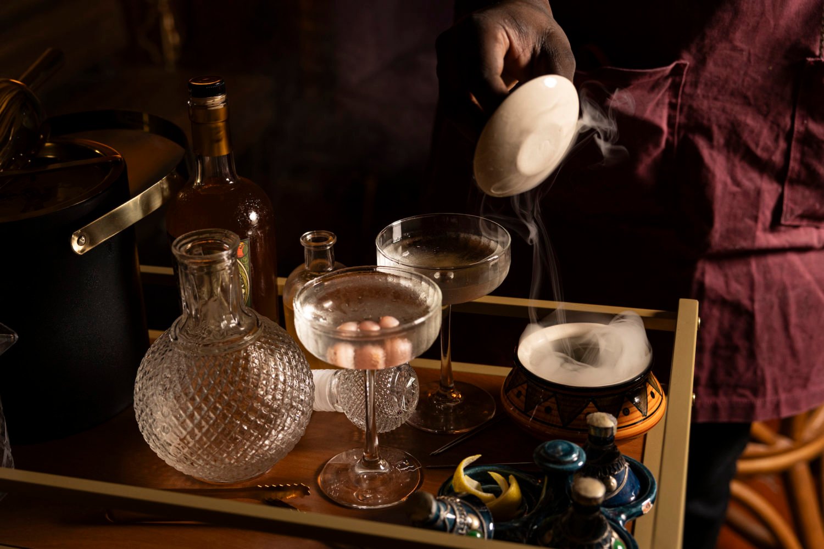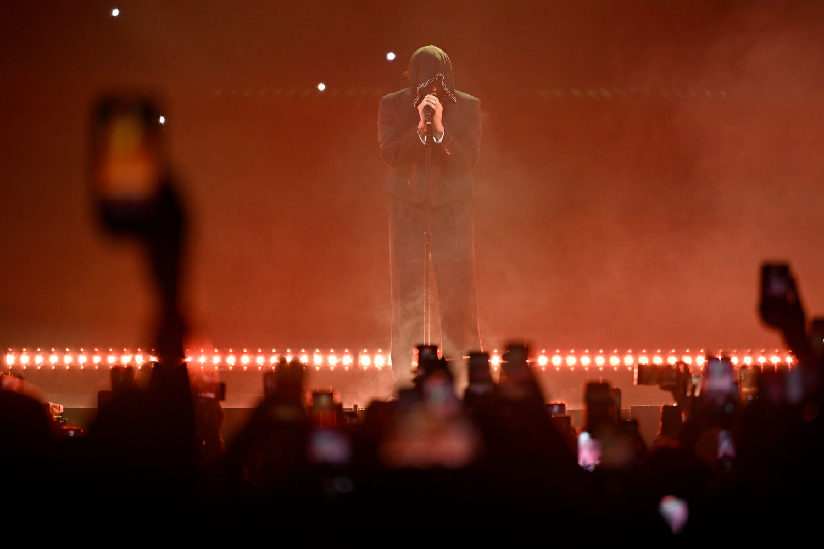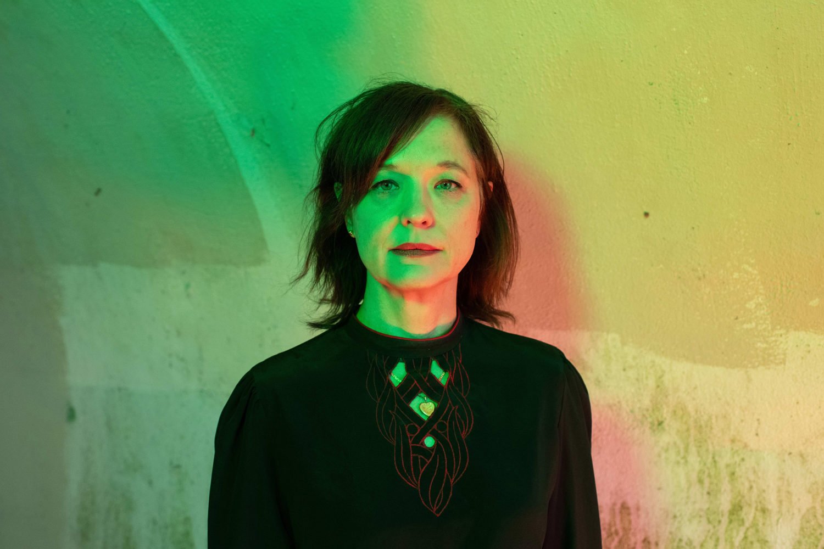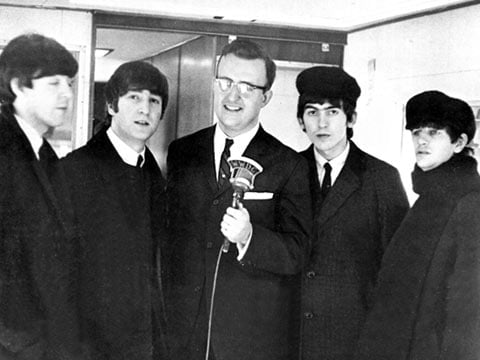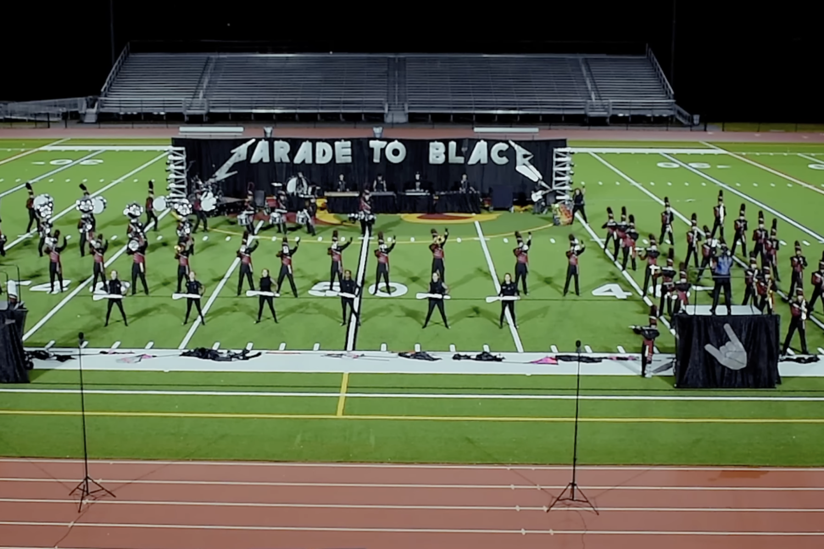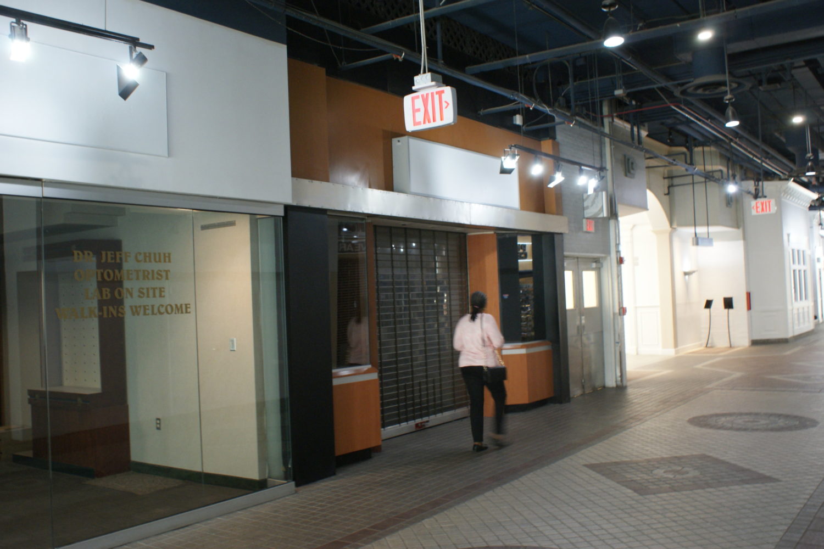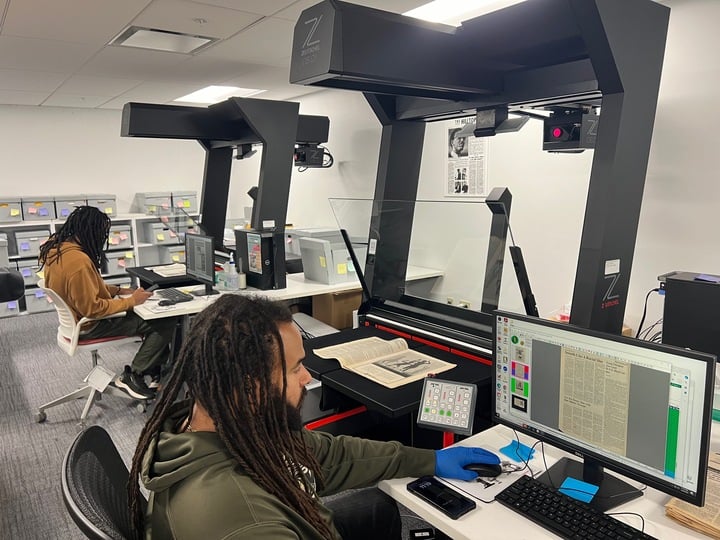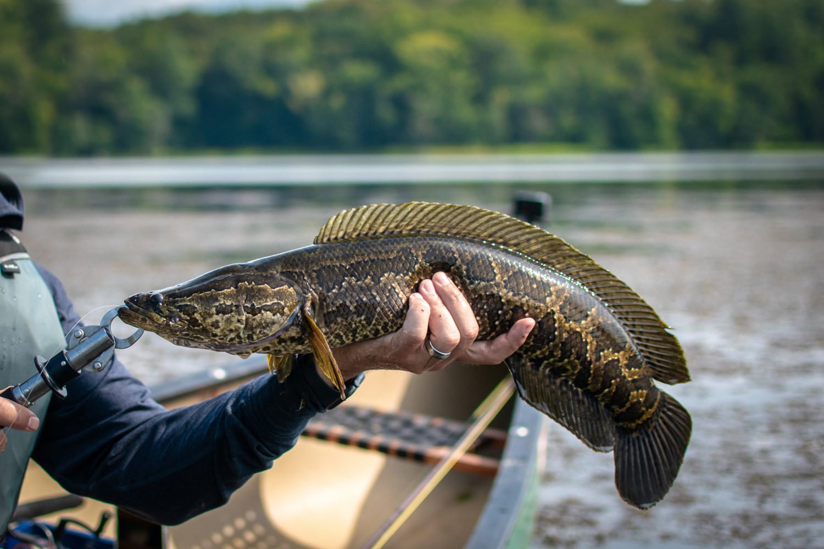When thinking of NPR, it’s easy to conjure offices that replicate the inner sanctum of a hoarder English professor—funky and cluttered rather than sleek and high-tech. But there’s nothing musty about the media company’s new offices in DC’s up-and-coming NoMa neighborhood. More than 760 staff members occupy the environmentally sophisticated seven-floor building. The heart of the operation is this two-story newsroom, production center, and digital-media hub. Elsewhere are a retail shop, a staff cafe, and fitness and wellness centers. The building, designed by Hickok Cole Architects, is intended to meet the news outlet’s needs for generations to come.
- The technology is 21st century. A data center manages power, HVAC, and security.
- NPR moved into the building in April.
- The facility cost $201 million and came in under budget, according to NPR. Money came from a combination of tax-free municipal bonds, proceeds from the previous building’s sale, and individual gifts.
- It has a green roof and, according to NPR, a “highly efficient” cooling system.
- The headquarters is in a refurbished and expanded 1926 warehouse in which phone booths were made.
- The parking garage has plug-ins for electric vehicles.
- A bike room has space for more than 70 bikes.
- Free tours of the building take place weekdays at 11.
This article appears in the October 2013 issue of Washingtonian.

